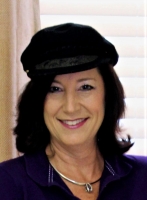
- Jackie Lynn, Broker,GRI,MRP
- Acclivity Now LLC
- Signed, Sealed, Delivered...Let's Connect!
No Properties Found
- Home
- Property Search
- Search results
- 1317 Laura Street, PLANT CITY, FL 33563
Property Photos





























- MLS#: L4953523 ( Residential )
- Street Address: 1317 Laura Street
- Viewed: 6
- Price: $249,000
- Price sqft: $195
- Waterfront: No
- Year Built: 1966
- Bldg sqft: 1278
- Bedrooms: 3
- Total Baths: 1
- Full Baths: 1
- Garage / Parking Spaces: 1
- Days On Market: 20
- Additional Information
- Geolocation: 28.0138 / -82.1119
- County: HILLSBOROUGH
- City: PLANT CITY
- Zipcode: 33563
- Subdivision: Lincoln Park East
- Elementary School: Jackson HB
- Middle School: Marshall HB
- High School: Plant City HB
- Provided by: EXP REALTY LLC
- Contact: Jen Lay
- 888-883-8509

- DMCA Notice
-
DescriptionLooking for a place that feels relaxed, low maintenance, and ready to enjoy? This 3 bedroom home in Plant City checks all the boxes! With a laid back vibe and practical perks, its perfect for anyone who wants comfort without the fuss. The oversized driveway and covered parking mean theres plenty of room for cars, guests, or even a boatand youll love the extra protection from that Florida sunshine. Plus, the roof was replaced in 2020, so you can kick back with peace of mind. Security cameras are also installed, adding an extra layer of confidence whether youre home or away. Inside, youll find cool, easy care tile floors throughout the entire homeperfect for pets, kiddos, or just keeping it simple. The bright and airy family room greets you with a big picture window that lets the light pour in. Around the corner, the kitchen has everything you need: wood cabinets, a double sink, and a cozy dining nook that overlooks the backyard. Theres even a door nearby for quick trips outsidegrill night, anyone? The primary bedroom features a double closet, and the updated bathroom has a sleek gray vanity, fresh tile, and modern vibes. The two guest bedrooms are light and comfy, great for family, roommates, or a home office setup. And yesindoor laundry makes daily life that much easier. Out back, the fully fenced yard is private and spacious, with both wood and metal fencing. Theres a shed for extra storage, plenty of room for play, and a perfect little side spot for your grill or a firepit setup. Whether youre hosting weekend cookouts or just enjoying a quiet evening, this space is ready for it. This home is simple, sunny, and full of potential. Come take a lookyou just might fall in love with the easygoing lifestyle it provides!
Property Location and Similar Properties
All
Similar












Features
Appliances
- Electric Water Heater
- Range
- Refrigerator
Home Owners Association Fee
- 0.00
Carport Spaces
- 1.00
Close Date
- 0000-00-00
Cooling
- Central Air
Country
- US
Covered Spaces
- 0.00
Exterior Features
- Sidewalk
Fencing
- Chain Link
- Wood
Flooring
- Tile
Garage Spaces
- 0.00
Heating
- Central
- Electric
High School
- Plant City-HB
Insurance Expense
- 0.00
Interior Features
- Eat-in Kitchen
Legal Description
- LINCOLN PARK EAST E 1/2 OF LOT 3 BLOCK 3
Levels
- One
Living Area
- 1044.00
Middle School
- Marshall-HB
Area Major
- 33563 - Plant City
Net Operating Income
- 0.00
Occupant Type
- Owner
Open Parking Spaces
- 0.00
Other Expense
- 0.00
Other Structures
- Shed(s)
Parcel Number
- P-28-28-22-5C0-000003-00003.0
Parking Features
- Covered
- Driveway
- Oversized
Property Type
- Residential
Roof
- Shingle
School Elementary
- Jackson-HB
Sewer
- Public Sewer
Style
- Contemporary
Tax Year
- 2024
Township
- 28
Utilities
- Cable Available
- Electricity Available
- Phone Available
- Public
- Sewer Available
- Water Available
Virtual Tour Url
- https://www.propertypanorama.com/instaview/stellar/L4953523
Water Source
- Public
Year Built
- 1966
Zoning Code
- R-1
Listing Data ©2025 Pinellas/Central Pasco REALTOR® Organization
The information provided by this website is for the personal, non-commercial use of consumers and may not be used for any purpose other than to identify prospective properties consumers may be interested in purchasing.Display of MLS data is usually deemed reliable but is NOT guaranteed accurate.
Datafeed Last updated on June 27, 2025 @ 12:00 am
©2006-2025 brokerIDXsites.com - https://brokerIDXsites.com
Sign Up Now for Free!X
Call Direct: Brokerage Office: Mobile: 727.710.4938
Registration Benefits:
- New Listings & Price Reduction Updates sent directly to your email
- Create Your Own Property Search saved for your return visit.
- "Like" Listings and Create a Favorites List
* NOTICE: By creating your free profile, you authorize us to send you periodic emails about new listings that match your saved searches and related real estate information.If you provide your telephone number, you are giving us permission to call you in response to this request, even if this phone number is in the State and/or National Do Not Call Registry.
Already have an account? Login to your account.

