
- Jackie Lynn, Broker,GRI,MRP
- Acclivity Now LLC
- Signed, Sealed, Delivered...Let's Connect!
No Properties Found
- Home
- Property Search
- Search results
- 405 Central Avenue 210, SAINT PETERSBURG, FL 33701
Property Photos
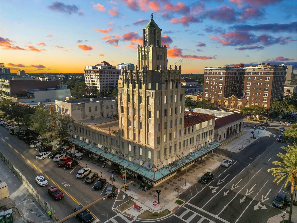

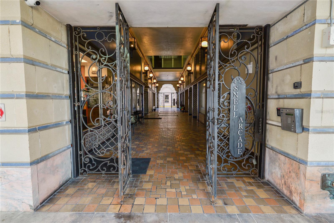
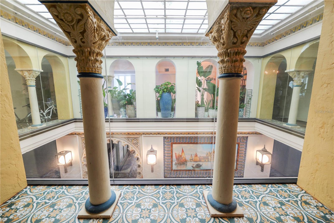
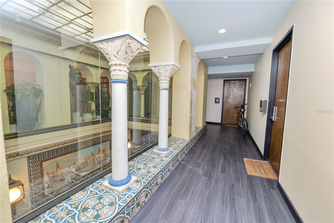
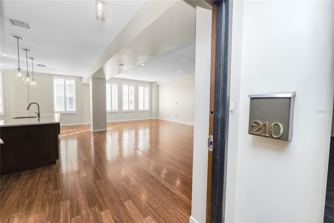
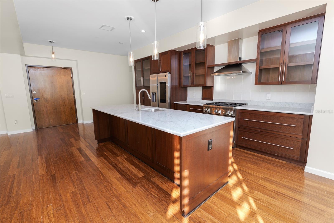
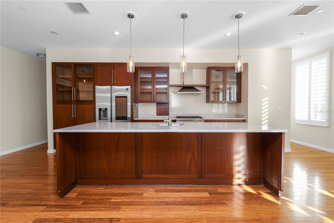
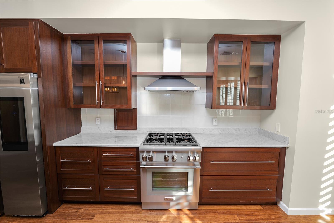
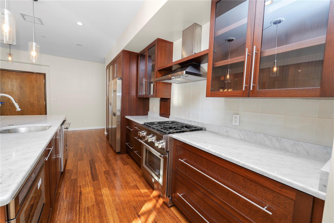
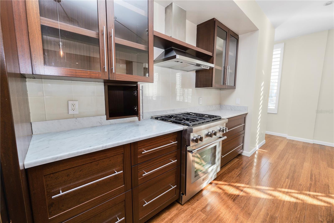
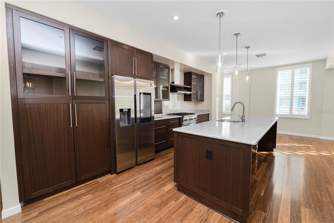
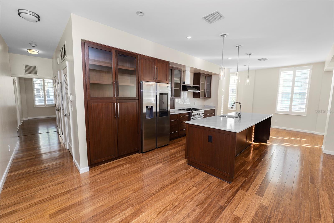
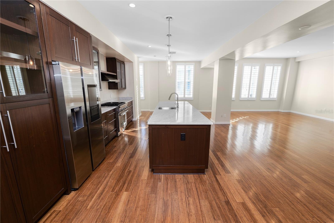
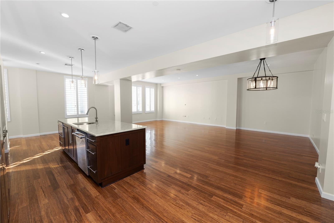
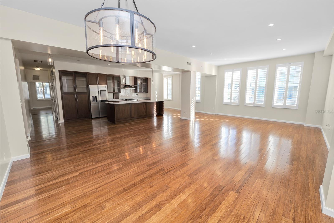
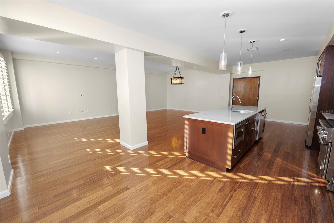
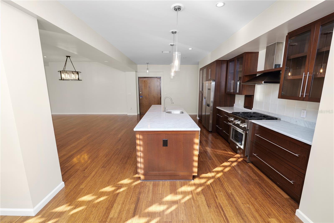
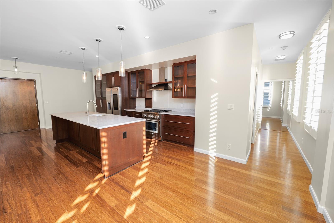
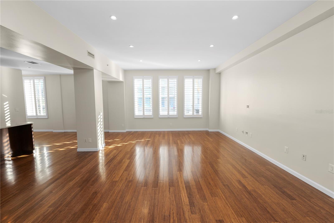
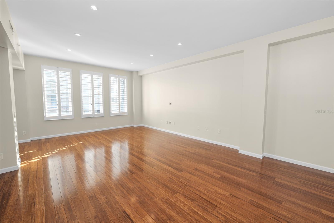
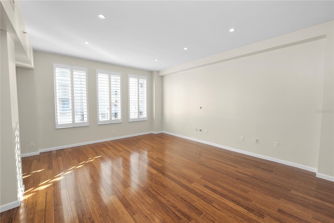
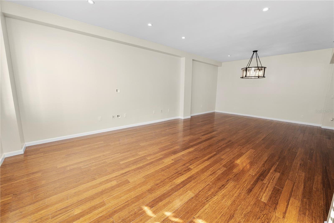
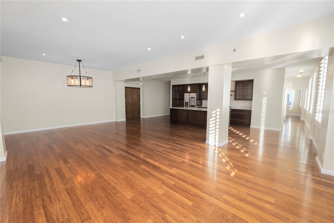
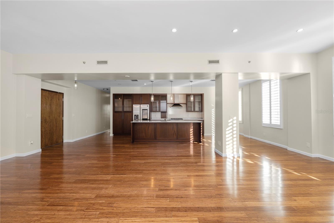
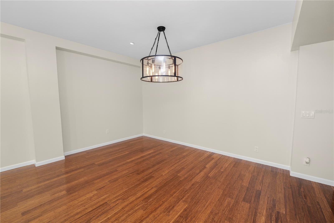
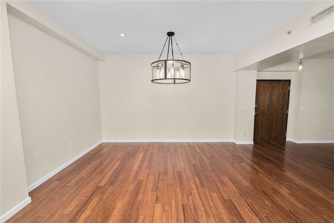
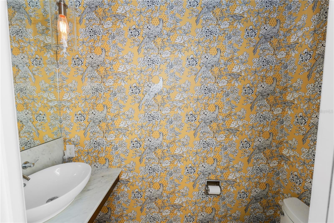
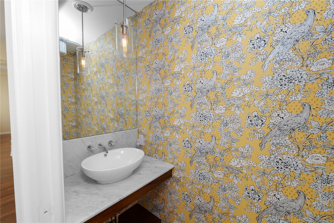
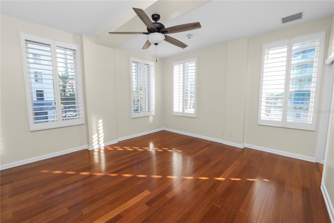
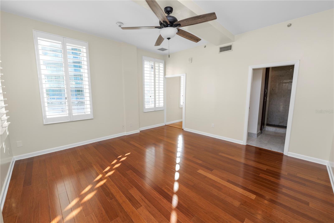
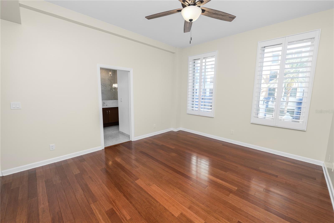
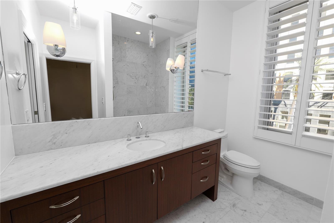
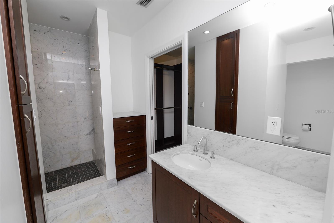
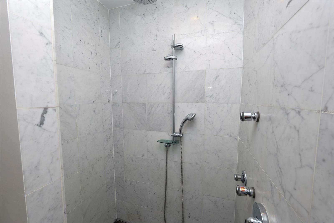
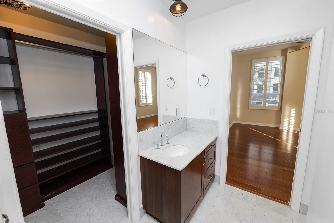
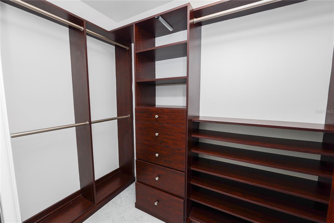
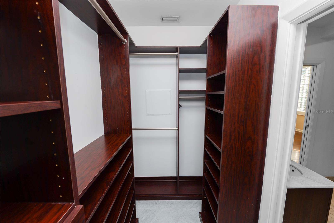
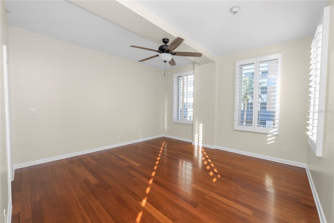
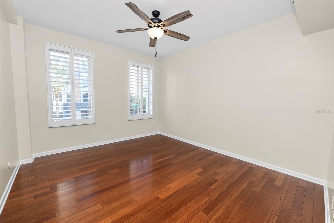
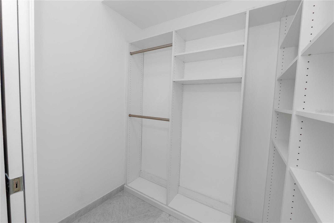
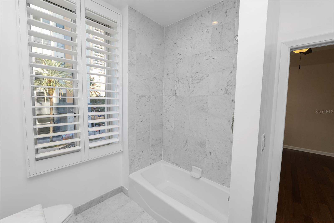
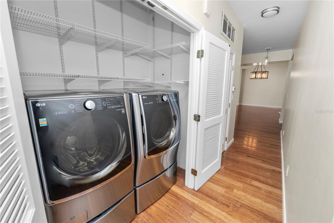
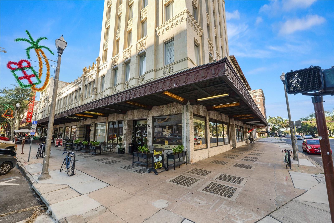
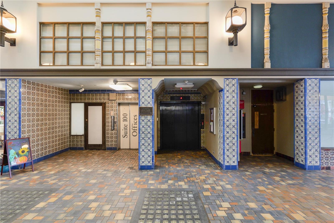
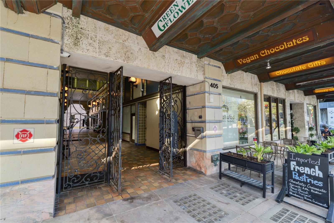
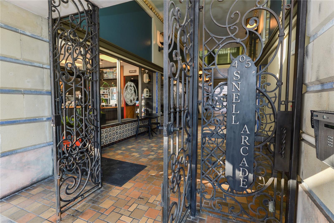
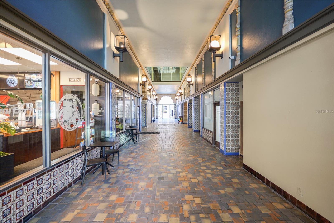
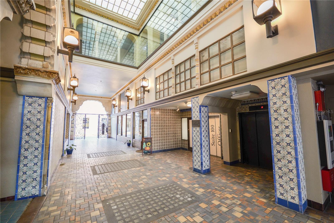
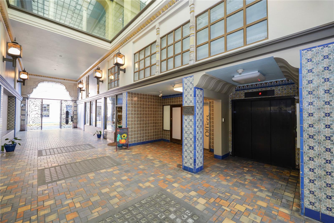
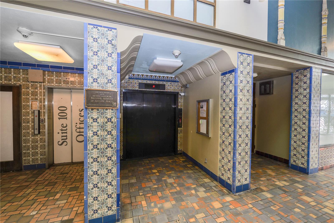
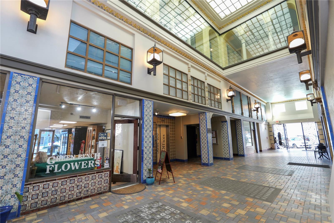
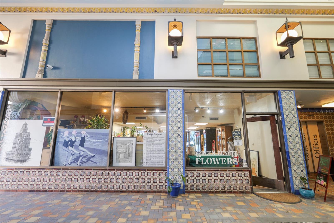
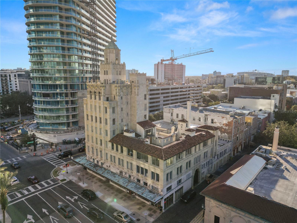
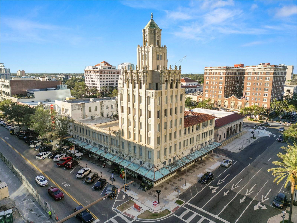
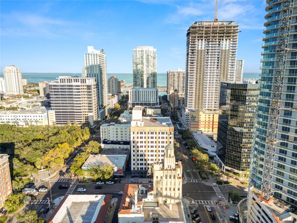
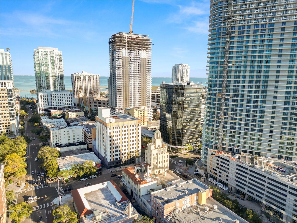
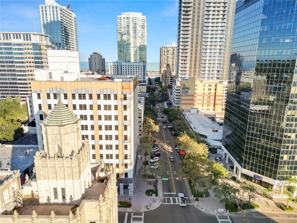
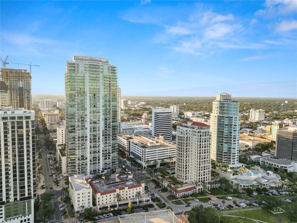
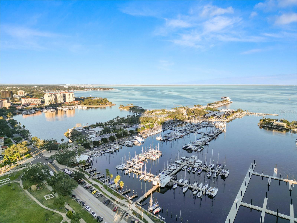
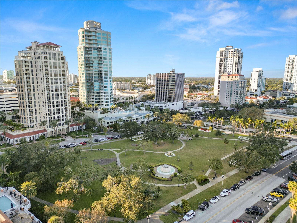
- MLS#: L4949129 ( Residential )
- Street Address: 405 Central Avenue 210
- Viewed: 18
- Price: $899,000
- Price sqft: $517
- Waterfront: No
- Year Built: 1928
- Bldg sqft: 1740
- Bedrooms: 2
- Total Baths: 2
- Full Baths: 1
- 1/2 Baths: 1
- Days On Market: 37
- Additional Information
- Geolocation: 27.7715 / -82.6388
- County: PINELLAS
- City: SAINT PETERSBURG
- Zipcode: 33701
- Subdivision: Snell Arcade Condo
- Building: Snell Arcade Condo
- Elementary School: North Shore Elementary PN
- Middle School: John Hopkins Middle PN
- High School: St. Petersburg High PN
- Provided by: EXP REALTY LLC
- Contact: Jen Lay
- 888-883-8509

- DMCA Notice
-
DescriptionWelcome to the iconic Snell Arcade, a masterpiece of Mediterranean Revival architecture built in 1928 by renowned developer C. Perry Snell. Listed on the U.S. National Register of Historic Places, this boutique condominium building seamlessly blends timeless character with contemporary living. Step into a space that exudes sophistication, where intricate architectural details, high ceilings, and expansive windows set the stage for a life well lived in the heart of downtown St. Petersburg. This exclusive residence offers 1,740 square feet of thoughtfully designed living space, featuring two bedrooms, each with its own ensuite bathroom and custom walk in closets, plus an additional half bath for guests. The gourmet kitchen is a showstopper, boasting Carrara marble countertops, Thermador appliances, and generous storagea perfect setting for everything from casual breakfasts to elegant dinner parties. The open concept living area, accentuated by bamboo flooring and plantation shutters, strikes the ideal balance between classic charm and modern flair. Living at Snell Arcade means embracing the convenience of urban life while surrounded by history. With its prime location in the heart of downtown, youll find a vibrant mix of shopping, dining, and entertainment just steps away. Iconic landmarks like the St. Pete Pier, Dali Museum, and Tropicana Field are all within easy walking distance, offering endless opportunities to immerse yourself in the culture and energy of this thriving city. Dont just live in a condolive in a piece of history reimagined for the modern era. Schedule your private tour today and experience the unparalleled charm of the Snell Arcade firsthand!
Property Location and Similar Properties
All
Similar
Features
Appliances
- Dishwasher
- Dryer
- Microwave
- Range
- Refrigerator
- Washer
Home Owners Association Fee
- 0.00
Home Owners Association Fee Includes
- Maintenance Structure
- Maintenance Grounds
- Management
- Other
- Sewer
Association Name
- Jennifer Tutko
Association Phone
- (813) 968-5665
Basement
- Other
Carport Spaces
- 0.00
Close Date
- 0000-00-00
Cooling
- Central Air
Country
- US
Covered Spaces
- 0.00
Exterior Features
- Other
- Private Mailbox
- Sidewalk
Flooring
- Bamboo
- Marble
Furnished
- Unfurnished
Garage Spaces
- 0.00
Heating
- Central
High School
- St. Petersburg High-PN
Insurance Expense
- 0.00
Interior Features
- Built-in Features
- Ceiling Fans(s)
- Kitchen/Family Room Combo
- Open Floorplan
- Thermostat
- Walk-In Closet(s)
Legal Description
- SNELL ARCADE CONDO 2ND FLOOR
- SUITE 210 (AKA UNIT R-9)
Levels
- One
Living Area
- 1740.00
Middle School
- John Hopkins Middle-PN
Area Major
- 33701 - St Pete
Net Operating Income
- 0.00
Occupant Type
- Vacant
Open Parking Spaces
- 0.00
Other Expense
- 0.00
Parcel Number
- 19-31-17-83226-000-2100
Parking Features
- On Street
- Other
Pets Allowed
- Yes
Property Type
- Residential
Roof
- Membrane
School Elementary
- North Shore Elementary-PN
Sewer
- Public Sewer
Tax Year
- 2023
Township
- 31
Unit Number
- 210
Utilities
- BB/HS Internet Available
- Electricity Available
- Phone Available
- Public
- Sewer Available
- Water Available
View
- City
Views
- 18
Virtual Tour Url
- https://www.propertypanorama.com/instaview/stellar/L4949129
Water Source
- Public
Year Built
- 1928
Listing Data ©2025 Pinellas/Central Pasco REALTOR® Organization
The information provided by this website is for the personal, non-commercial use of consumers and may not be used for any purpose other than to identify prospective properties consumers may be interested in purchasing.Display of MLS data is usually deemed reliable but is NOT guaranteed accurate.
Datafeed Last updated on January 8, 2025 @ 12:00 am
©2006-2025 brokerIDXsites.com - https://brokerIDXsites.com
Sign Up Now for Free!X
Call Direct: Brokerage Office: Mobile: 727.710.4938
Registration Benefits:
- New Listings & Price Reduction Updates sent directly to your email
- Create Your Own Property Search saved for your return visit.
- "Like" Listings and Create a Favorites List
* NOTICE: By creating your free profile, you authorize us to send you periodic emails about new listings that match your saved searches and related real estate information.If you provide your telephone number, you are giving us permission to call you in response to this request, even if this phone number is in the State and/or National Do Not Call Registry.
Already have an account? Login to your account.

