
- Jackie Lynn, Broker,GRI,MRP
- Acclivity Now LLC
- Signed, Sealed, Delivered...Let's Connect!
No Properties Found
- Home
- Property Search
- Search results
- 5260 42nd Street S, ST PETERSBURG, FL 33711
Property Photos
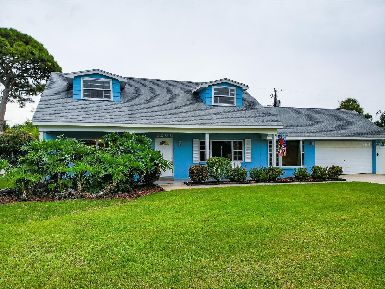

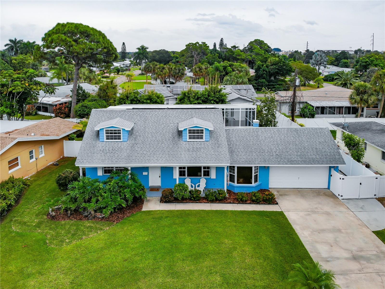
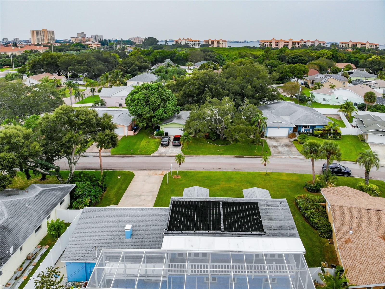
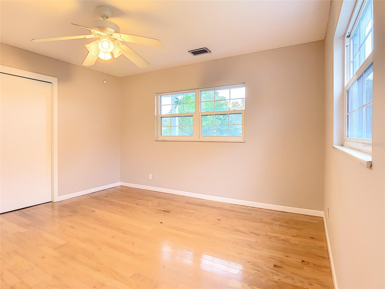
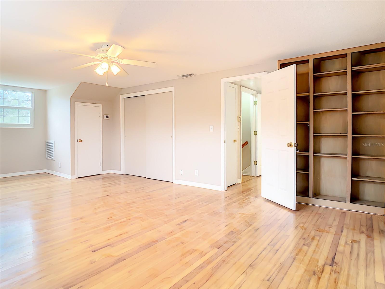
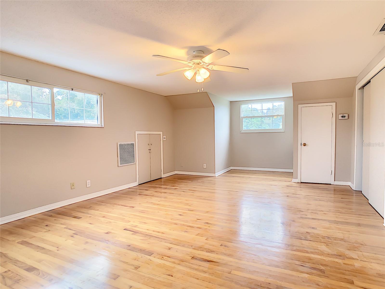
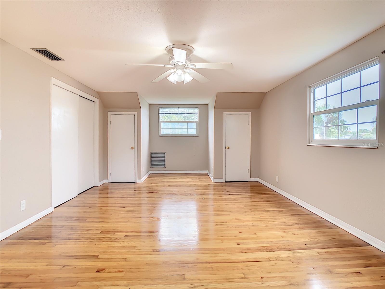
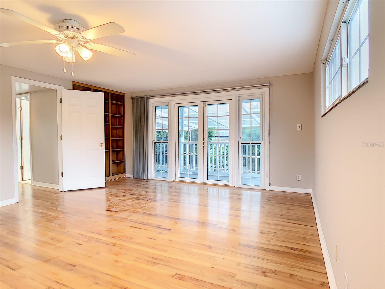
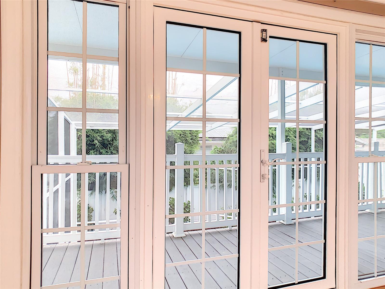
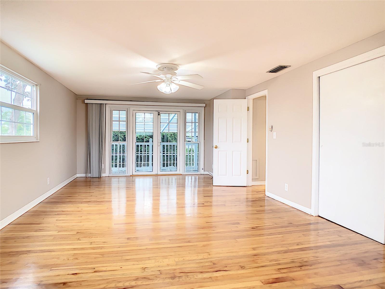
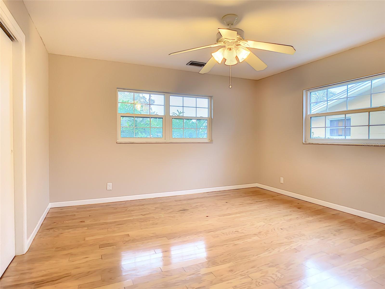
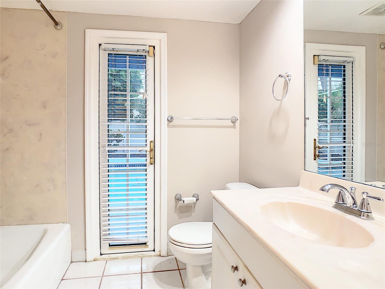
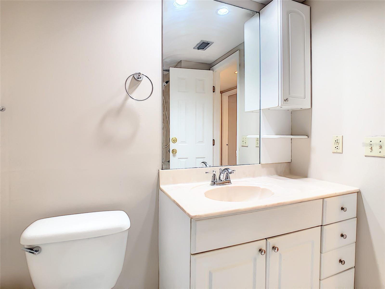
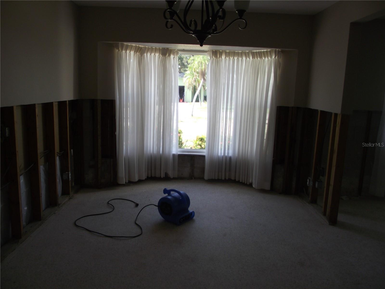
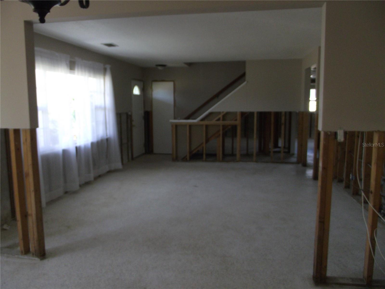
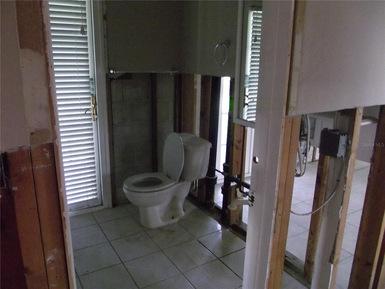
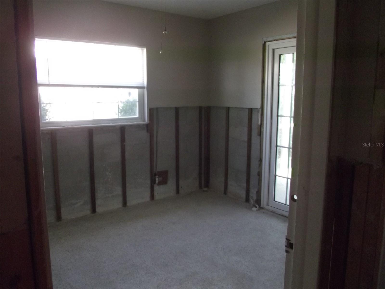
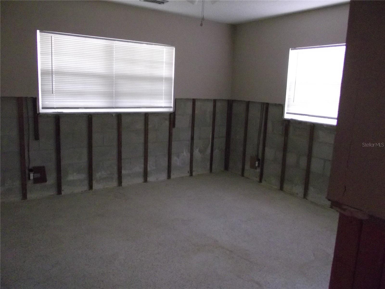
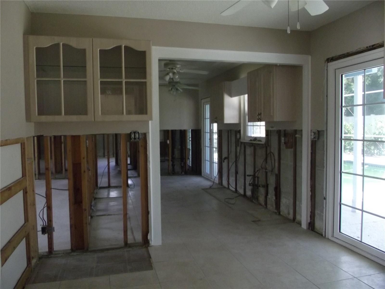
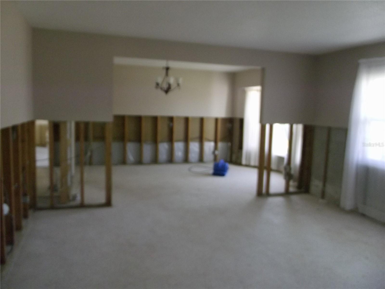
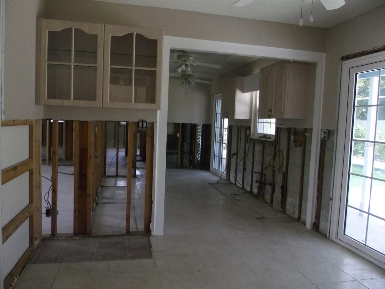
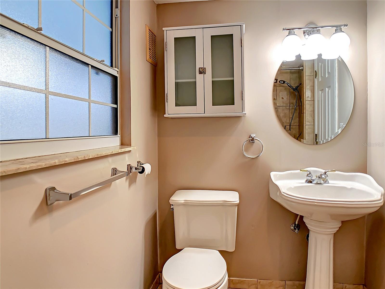
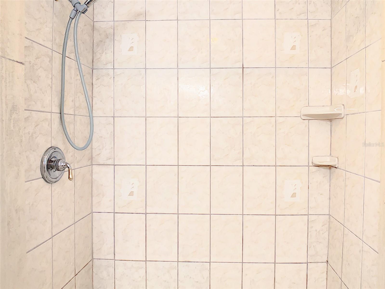
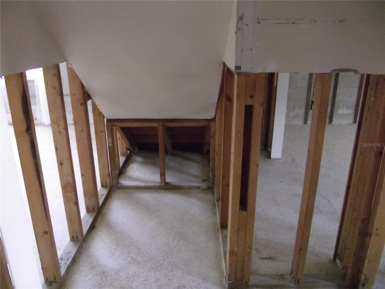
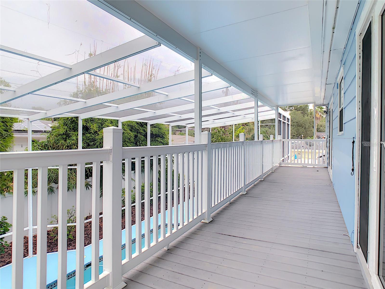
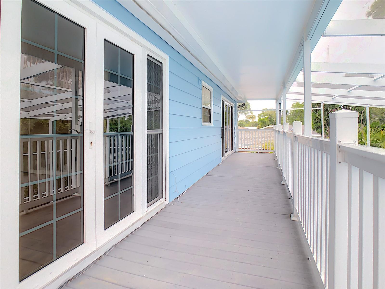
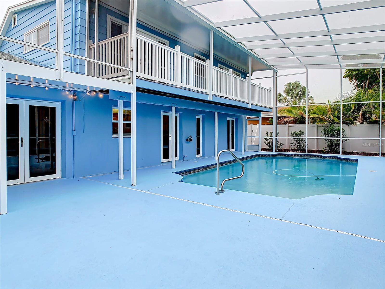
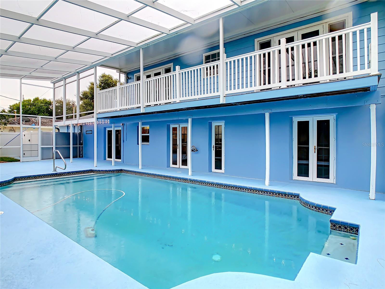
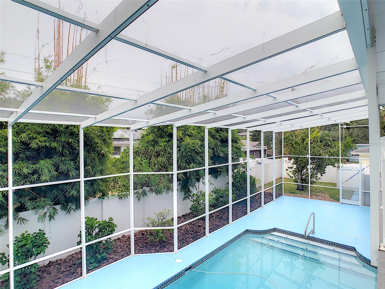
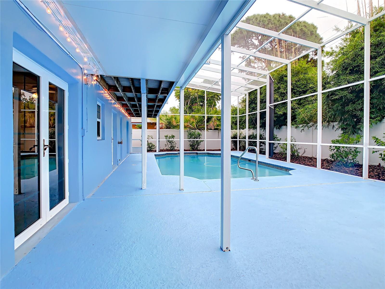
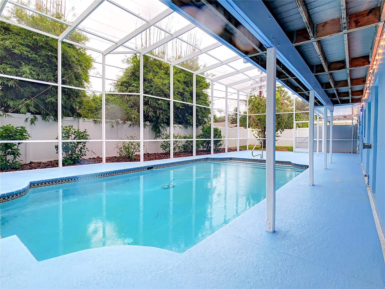
- MLS#: L4948951 ( Residential )
- Street Address: 5260 42nd Street S
- Viewed: 29
- Price: $699,000
- Price sqft: $348
- Waterfront: No
- Year Built: 1961
- Bldg sqft: 2006
- Bedrooms: 4
- Total Baths: 2
- Full Baths: 2
- Garage / Parking Spaces: 2
- Days On Market: 204
- Additional Information
- Geolocation: 27.7201 / -82.6897
- County: PINELLAS
- City: ST PETERSBURG
- Zipcode: 33711
- Subdivision: Maximo Moorings
- Elementary School: Maximo Elementary PN
- Middle School: Bay Point Middle PN
- High School: Lakewood High PN
- Provided by: GATOR REALTY OF POLK
- Contact: Bill Paul
- 863-687-4663

- DMCA Notice
-
DescriptionMARVELOUS MAXIMO Close to: Shopping, schools, a college, world class beaches, some of the best camping in the US, a state of the art marina providing access to the bays, intercoastal and the gulf, resaturants, fast food, a 24 hour convenience store with fuel, the interstate highway system, 5 minutes from downtown St. Petersburg or 30 minutes from Tampa, and the sports arenas, airports and cruise port, and MacDill AFB. Convenient to everything but off the beaten path in a friendly well tended neighborhood with no through traffic YOUR NEW CAPE COD 4 bed 2 bath 2 car garage 20 x 30 pool, two story pool screen enclosure, new appliances, water heater, roof
Property Location and Similar Properties
All
Similar






Features
Appliances
- Dishwasher
- Electric Water Heater
- Microwave
- Range
- Refrigerator
Home Owners Association Fee
- 0.00
Carport Spaces
- 0.00
Close Date
- 0000-00-00
Cooling
- Other
- Zoned
Country
- US
Covered Spaces
- 0.00
Exterior Features
- Balcony
- Dog Run
- French Doors
- Lighting
- Private Mailbox
Fencing
- Vinyl
Flooring
- Ceramic Tile
- Vinyl
- Wood
Furnished
- Unfurnished
Garage Spaces
- 2.00
Heating
- Electric
- Heat Pump
- Zoned
High School
- Lakewood High-PN
Insurance Expense
- 0.00
Interior Features
- Ceiling Fans(s)
- Eat-in Kitchen
- Living Room/Dining Room Combo
- PrimaryBedroom Upstairs
- Solid Surface Counters
- Split Bedroom
- Thermostat
- Window Treatments
Legal Description
- MAXIMO MOORINGS UNIT 2 BLK 9
- LOT 26 & S 1FT OF LOT 27
Levels
- Two
Living Area
- 1973.00
Lot Features
- Flood Insurance Required
- FloodZone
- City Limits
- Landscaped
- Near Golf Course
- Near Marina
- Near Public Transit
- Paved
Middle School
- Bay Point Middle-PN
Area Major
- 33711 - St Pete/Gulfport
Net Operating Income
- 0.00
Occupant Type
- Vacant
Open Parking Spaces
- 0.00
Other Expense
- 0.00
Parcel Number
- 03-32-16-56196-009-0260
Parking Features
- Driveway
- Garage Door Opener
- Golf Cart Parking
- Ground Level
- Off Street
- Other
- Parking Pad
Pool Features
- Gunite
- In Ground
- Lighting
- Pool Sweep
- Screen Enclosure
- Tile
Possession
- Close Of Escrow
Property Condition
- Completed
Property Type
- Residential
Roof
- Membrane
- Shingle
School Elementary
- Maximo Elementary-PN
Sewer
- Public Sewer
Style
- Cape Cod
Tax Year
- 2023
Township
- 32
Utilities
- Cable Available
- Electricity Connected
- Natural Gas Available
- Sewer Connected
- Water Connected
Views
- 29
Water Source
- Public
Year Built
- 1961
Listing Data ©2025 Pinellas/Central Pasco REALTOR® Organization
The information provided by this website is for the personal, non-commercial use of consumers and may not be used for any purpose other than to identify prospective properties consumers may be interested in purchasing.Display of MLS data is usually deemed reliable but is NOT guaranteed accurate.
Datafeed Last updated on June 13, 2025 @ 12:00 am
©2006-2025 brokerIDXsites.com - https://brokerIDXsites.com
Sign Up Now for Free!X
Call Direct: Brokerage Office: Mobile: 727.710.4938
Registration Benefits:
- New Listings & Price Reduction Updates sent directly to your email
- Create Your Own Property Search saved for your return visit.
- "Like" Listings and Create a Favorites List
* NOTICE: By creating your free profile, you authorize us to send you periodic emails about new listings that match your saved searches and related real estate information.If you provide your telephone number, you are giving us permission to call you in response to this request, even if this phone number is in the State and/or National Do Not Call Registry.
Already have an account? Login to your account.

