
- Jackie Lynn, Broker,GRI,MRP
- Acclivity Now LLC
- Signed, Sealed, Delivered...Let's Connect!
Featured Listing

12976 98th Street
- Home
- Property Search
- Search results
- 5225 Lake Venice Drive, WIMAUMA, FL 33598
Property Photos
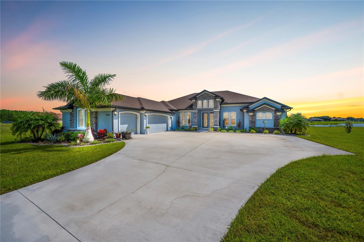


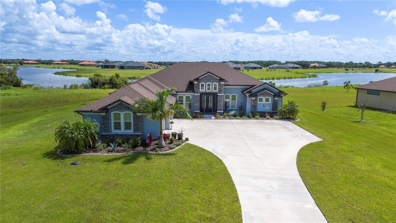

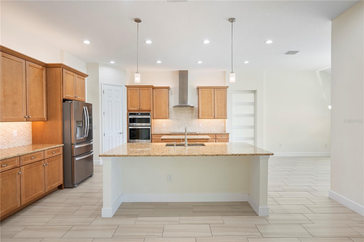
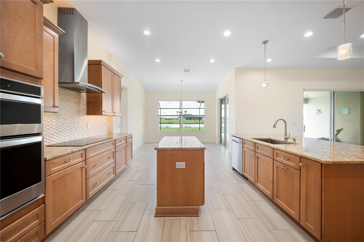


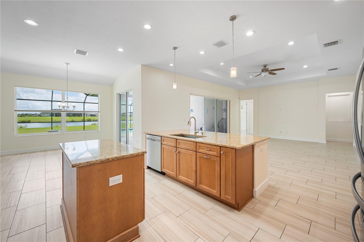

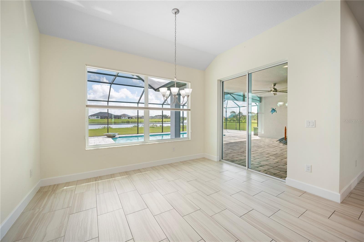

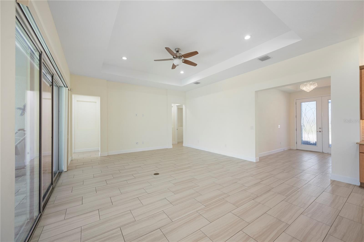
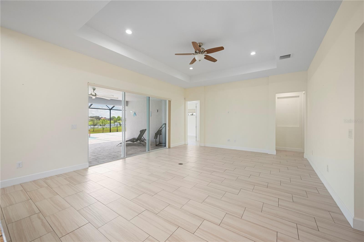
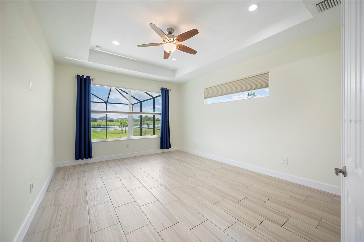
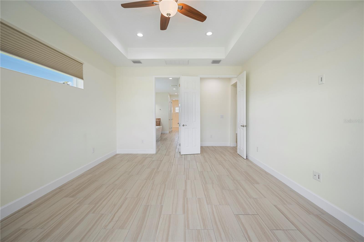

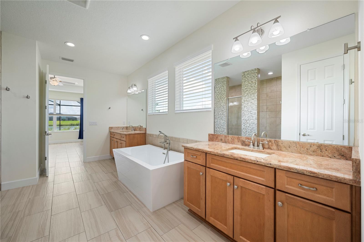
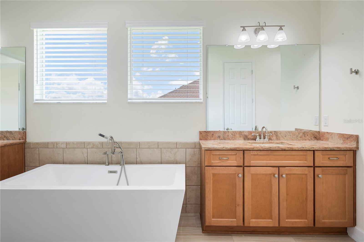
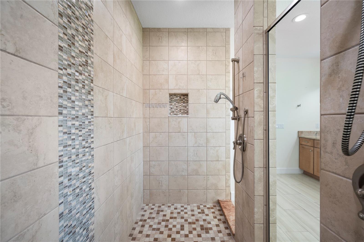
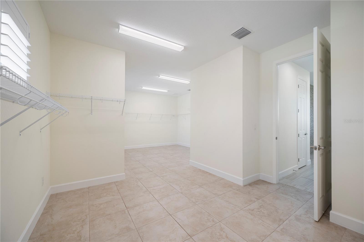
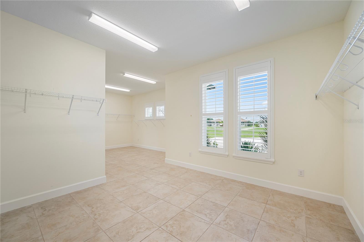

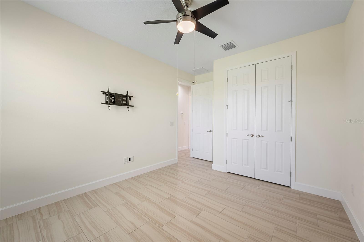
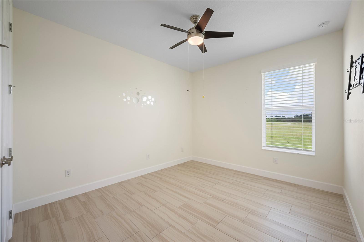

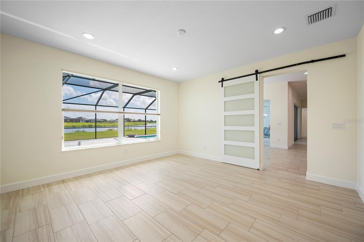
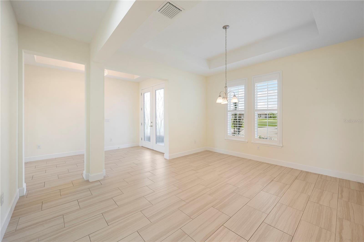

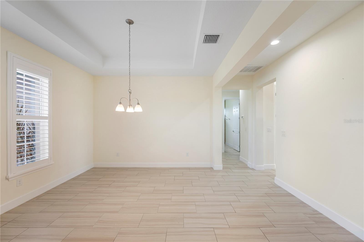
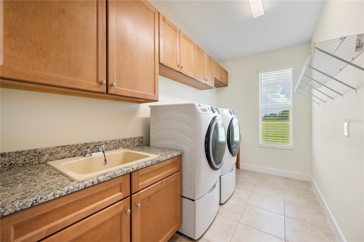
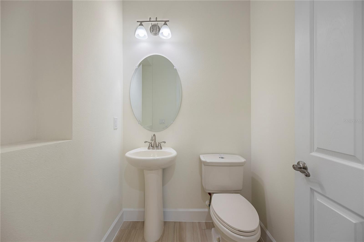
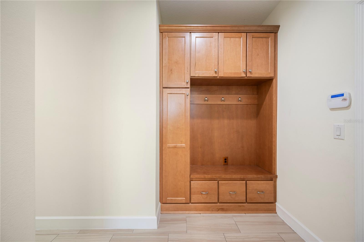
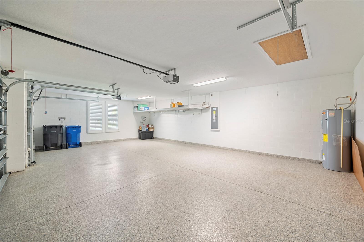
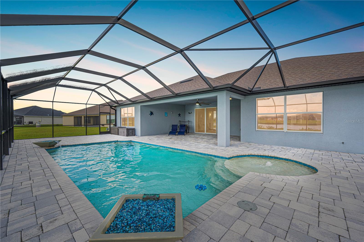
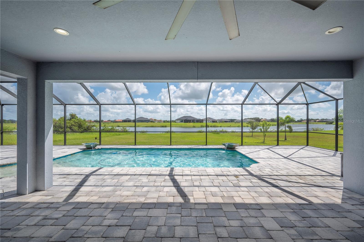
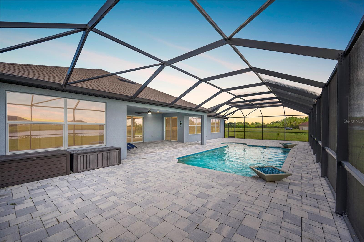

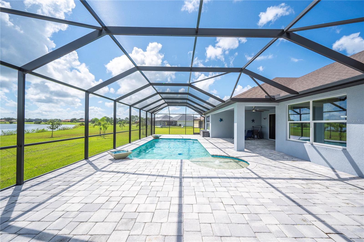

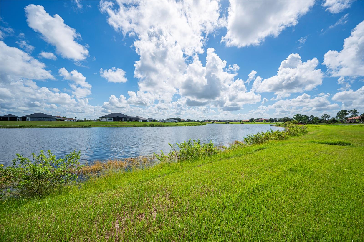
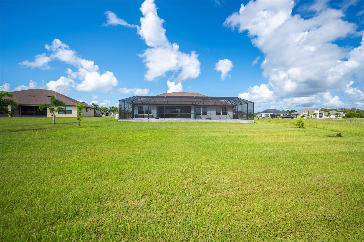
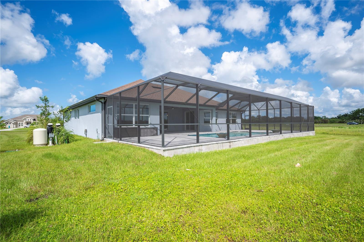
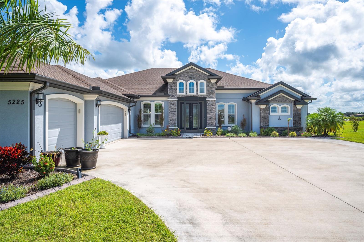
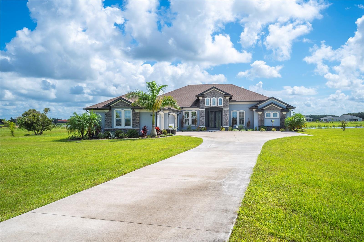
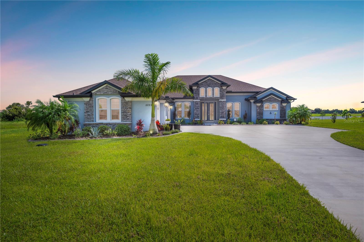
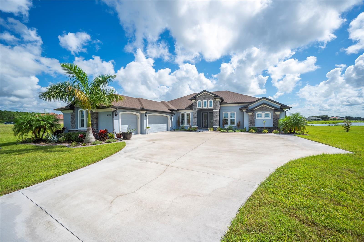

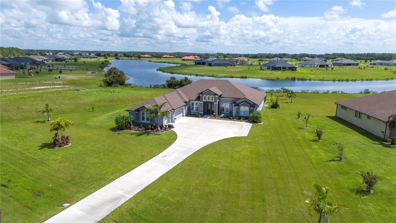
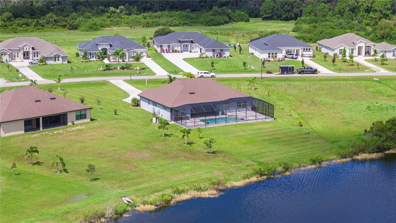
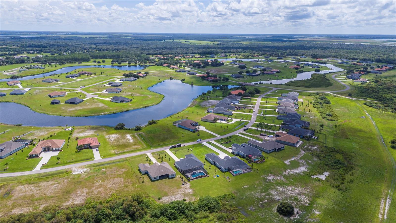

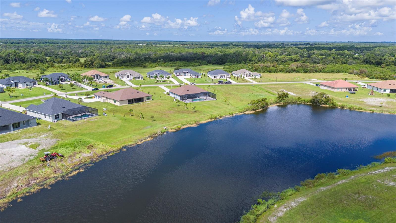





- MLS#: L4947256 ( Residential )
- Street Address: 5225 Lake Venice Drive
- Viewed: 6
- Price: $859,999
- Price sqft: $206
- Waterfront: No
- Year Built: 2020
- Bldg sqft: 4169
- Bedrooms: 3
- Total Baths: 3
- Full Baths: 2
- 1/2 Baths: 1
- Garage / Parking Spaces: 3
- Days On Market: 44
- Additional Information
- Geolocation: 27.6555 / -82.3331
- County: HILLSBOROUGH
- City: WIMAUMA
- Zipcode: 33598
- Subdivision: Riverranch Preserve Ph 3
- Provided by: REMAX EXPERTS
- Contact: Emily Evans
- 863-802-5262
- DMCA Notice
-
DescriptionWelcome to your WATERFRONT dream home, ideally situated in the gated, community of Lake Toscana, where luxury meets tranquility. This exclusive 512 acre neighborhood, limited to just 127 homes, offers unparalleled privacy and a connection to nature that is truly unique. This beautifully upgraded home boasts 3 spacious bedrooms, 2.5 baths, and a versatile bonus room, perfect for a home office, media room, or additional living space. The expansive 3 car garage provides ample storage and convenience. Step into the owner's suite, where you'll find remote controlled blackout blinds, an oversized walk in closet, and an extra large custom shower, creating a personal retreat. The gourmet kitchen is a chef's delight, featuring stainless steel appliances, a 5 burner stove, and custom wood cabinetry that offers both style and functionality. Entertain or unwind in your luxurious saltwater pool, overlooking serene Lake Toscana. The screened lanai, complete with an extended covered area, allows you to enjoy outdoor living in comfort, no matter the weather. For water enthusiasts, the lake is perfect for kayaking, canoeing, or fishing on your electric powered boat. This home is equipped with modern amenities and safety features, including a 24,000 watt propane generator, a 30 amp socket, and hurricane windows rated to withstand winds up to 150 mph. The adjacent conservation land to the north and lake to the east ensures that no future construction will disrupt your peace and privacy. Discover the perfect blend of luxury, nature, and community in this exceptional Lake Toscana home. No CDD fee. Dont miss the opportunity to make this stunning property your own!
Property Location and Similar Properties
All
Similar
Features
Appliances
- Cooktop
- Dishwasher
- Disposal
- Dryer
- Electric Water Heater
- Exhaust Fan
- Microwave
- Range
- Range Hood
- Refrigerator
- Washer
- Water Filtration System
- Water Softener
Association Amenities
- Clubhouse
- Gated
- Playground
- Trail(s)
Home Owners Association Fee
- 189.00
Home Owners Association Fee Includes
- Maintenance Grounds
Association Name
- Brian Washington
Association Phone
- 813-650-3705
Builder Model
- Montalto
Builder Name
- Sunrise Homes
Carport Spaces
- 0.00
Close Date
- 0000-00-00
Cooling
- Central Air
Country
- US
Covered Spaces
- 0.00
Exterior Features
- French Doors
- Irrigation System
- Rain Gutters
- Sliding Doors
Flooring
- Ceramic Tile
Garage Spaces
- 3.00
Heating
- Central
Insurance Expense
- 0.00
Interior Features
- Built-in Features
- Ceiling Fans(s)
- Eat-in Kitchen
- High Ceilings
- Kitchen/Family Room Combo
- Open Floorplan
- Primary Bedroom Main Floor
- Solid Surface Counters
- Thermostat
- Tray Ceiling(s)
- Walk-In Closet(s)
- Window Treatments
Legal Description
- RIVERRANCH PRESERVE PHASE 3 LOT 50B
Levels
- One
Living Area
- 3019.00
Area Major
- 33598 - Wimauma
Net Operating Income
- 0.00
Occupant Type
- Vacant
Open Parking Spaces
- 0.00
Other Expense
- 0.00
Parcel Number
- U-32-32-20-9SN-000000-0050B.0
Parking Features
- Driveway
- Garage Door Opener
- Oversized
- Parking Pad
Pets Allowed
- Breed Restrictions
Pool Features
- In Ground
- Salt Water
- Screen Enclosure
Property Type
- Residential
Roof
- Shingle
Sewer
- Septic Tank
Tax Year
- 2023
Township
- 32
Utilities
- BB/HS Internet Available
- Cable Available
- Electricity Connected
- Propane
- Sprinkler Meter
- Water Connected
View
- Pool
- Water
Virtual Tour Url
- https://drive.google.com/file/d/1QL5D9us64YyZ0RsynkrNP7GIxHgUZ7-Q/view?usp=sharing
Water Source
- Well
Year Built
- 2020
Zoning Code
- AR
Listing Data ©2024 Pinellas/Central Pasco REALTOR® Organization
The information provided by this website is for the personal, non-commercial use of consumers and may not be used for any purpose other than to identify prospective properties consumers may be interested in purchasing.Display of MLS data is usually deemed reliable but is NOT guaranteed accurate.
Datafeed Last updated on October 16, 2024 @ 12:00 am
©2006-2024 brokerIDXsites.com - https://brokerIDXsites.com
Sign Up Now for Free!X
Call Direct: Brokerage Office: Mobile: 727.710.4938
Registration Benefits:
- New Listings & Price Reduction Updates sent directly to your email
- Create Your Own Property Search saved for your return visit.
- "Like" Listings and Create a Favorites List
* NOTICE: By creating your free profile, you authorize us to send you periodic emails about new listings that match your saved searches and related real estate information.If you provide your telephone number, you are giving us permission to call you in response to this request, even if this phone number is in the State and/or National Do Not Call Registry.
Already have an account? Login to your account.

