
- Jackie Lynn, Broker,GRI,MRP
- Acclivity Now LLC
- Signed, Sealed, Delivered...Let's Connect!
Featured Listing

12976 98th Street
- Home
- Property Search
- Search results
- 9907 Royal Palm Drive, BRADENTON, FL 34210
Property Photos
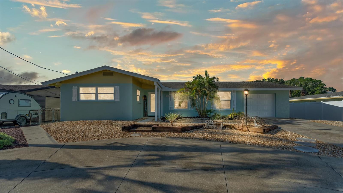

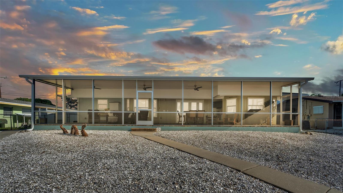
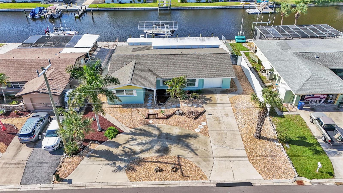
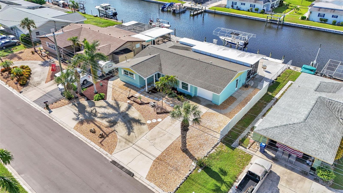
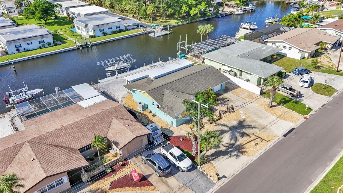

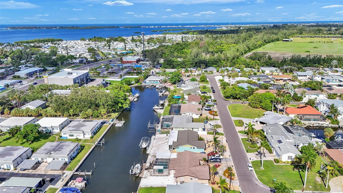
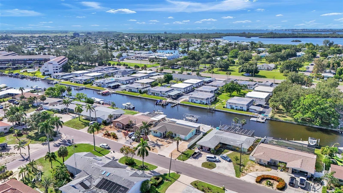

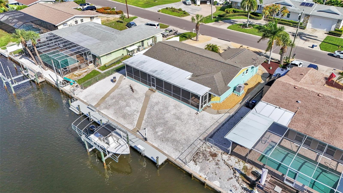
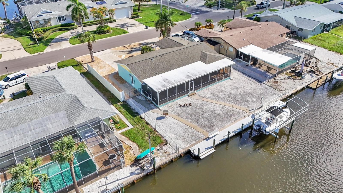
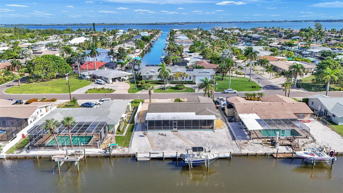
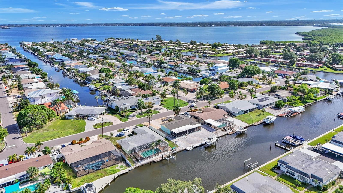
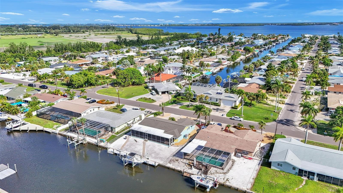
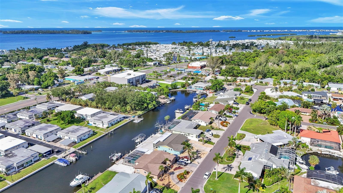
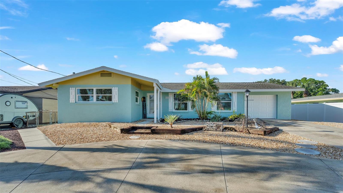
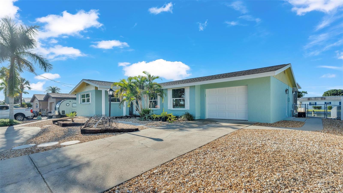
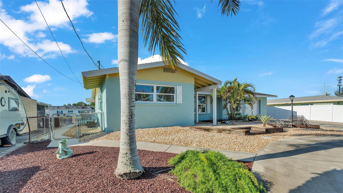
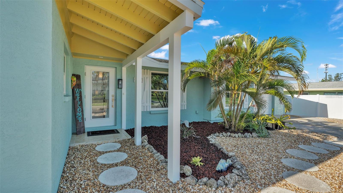
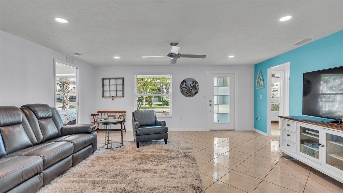
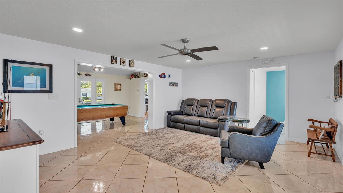
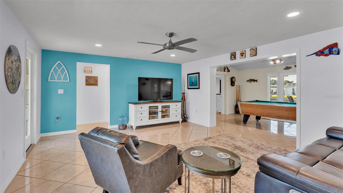

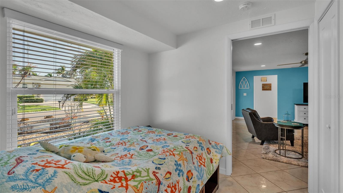
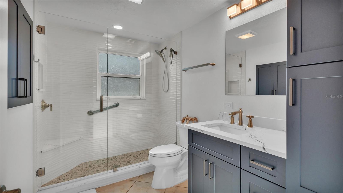
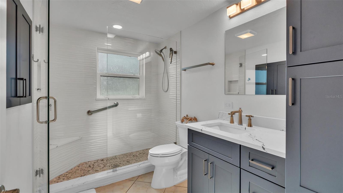
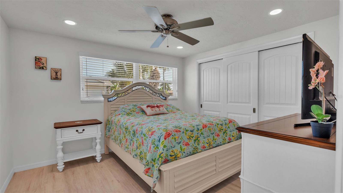
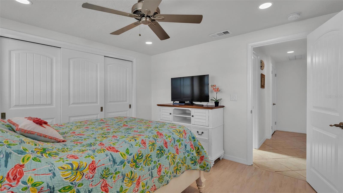

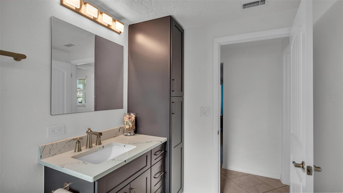
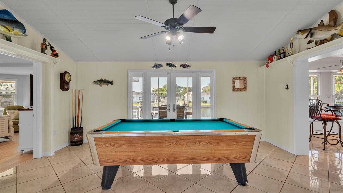
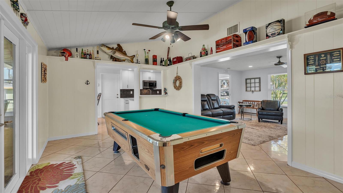
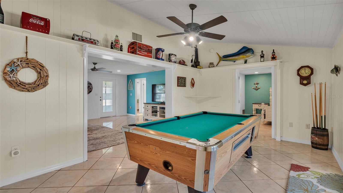
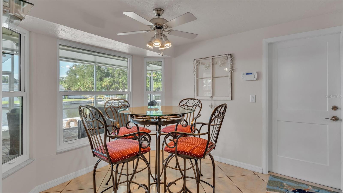
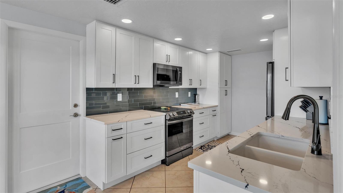
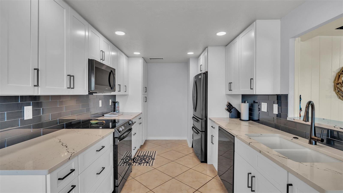
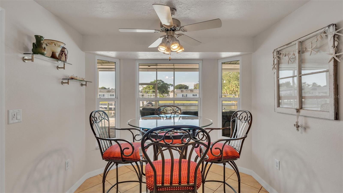
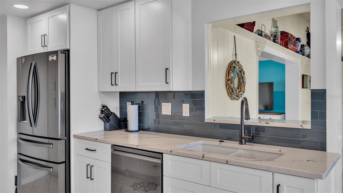
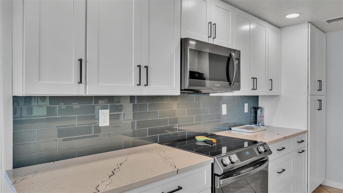
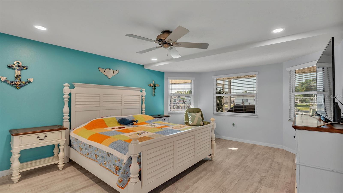
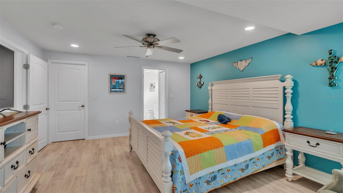
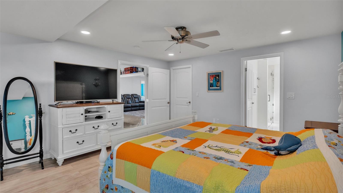
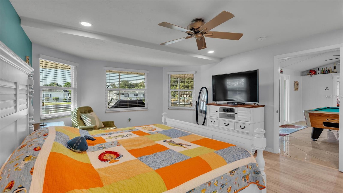
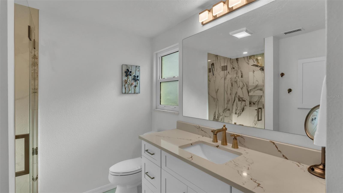
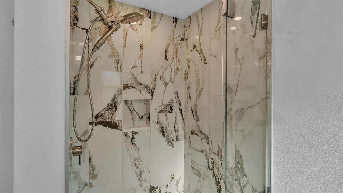
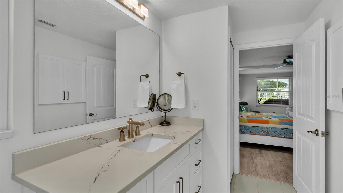
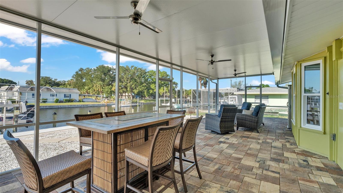
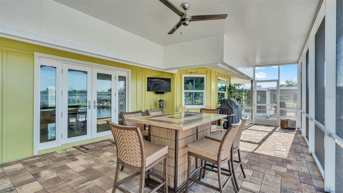
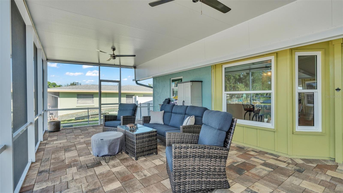
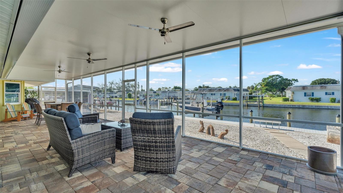
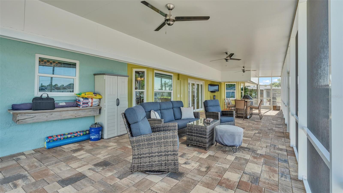
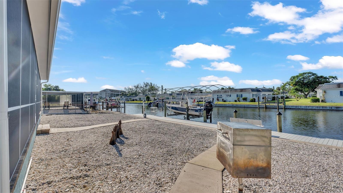
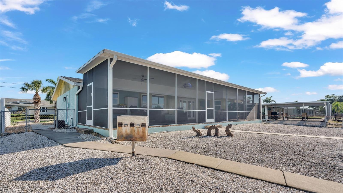
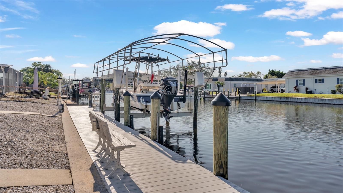
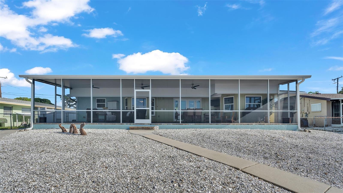
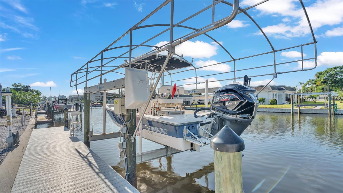
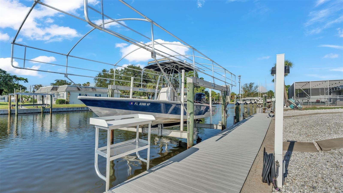
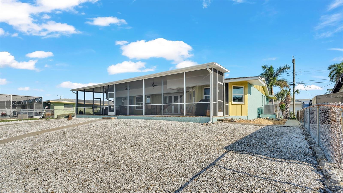
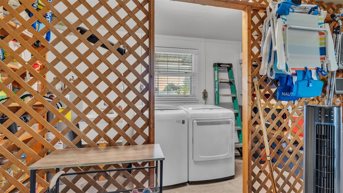
- MLS#: L4947242 ( Residential )
- Street Address: 9907 Royal Palm Drive
- Viewed: 5
- Price: $1,099,000
- Price sqft: $452
- Waterfront: Yes
- Wateraccess: Yes
- Waterfront Type: Canal - Saltwater
- Year Built: 1977
- Bldg sqft: 2433
- Bedrooms: 3
- Total Baths: 2
- Full Baths: 2
- Garage / Parking Spaces: 1
- Days On Market: 46
- Additional Information
- Geolocation: 27.4631 / -82.6621
- County: MANATEE
- City: BRADENTON
- Zipcode: 34210
- Subdivision: San Remo Shores
- Elementary School: Sea Breeze Elementary
- Middle School: W.D. Sugg Middle
- High School: Bayshore High
- Provided by: DREAM REALTY GROUP
- Contact: Blake Simpson
- 863-450-7973
- DMCA Notice
-
DescriptionPRICE IMPROVEMENT! No damage from Hurricane Helene. Check out this great opportunity to own your dream waterfront home on a deep saltwater canal with direct access to Palma Sola Bay. This meticulously maintained/updated property is a gem for both investors and dream home seekers alike. The split 3 bedroom/2 bath floor plan features spectacular water views from multiple rooms including the large covered screened lanai perfect for relaxing or entertaining guests. Enter through the front door into the spacious family/living room and immediately notice the attention to detail. The updated kitchen has solid wood cabinetry with built in pantry, soft close doors/drawers, black stainless steel appliances, and solid surface countertops. The master bedroom includes a sitting area, a walk in closet, and a new oversized shower. There are also two additional bedrooms and a remodeled guest bath. Step out onto the outdoor living space to enjoy a morning cup of coffee with a chance to see manatee just off the dock. Recent updates include: New roof 09/24, Master bath 07/24, Kitchen and guest bath 02/23, Fresh Interior/Exterior paint 07/24, New Wear Deck board 64' dock w/covered boat lift (10,000lb) and fish cleaning station 2022, Impact windows and exterior doors 05/16, Screened back patio w/pavers 2017, and HVAC 08/16. More...Being just a short boat ride with no bridge access to the intercoastal and the Gulf of Mexico and only a two mile bike ride to the area beaches which adds even more appeal to this already incredible home. Don't miss this unparalleled opportunity to own a piece of coastal heaven that is accommodating for everyday living and for AIRBNB Rentals. Call today for your private showing! ALL FURNITURE IS NEGOTIABLE
Property Location and Similar Properties
All
Similar
Features
Waterfront Description
- Canal - Saltwater
Appliances
- Dishwasher
- Disposal
- Dryer
- Electric Water Heater
- Microwave
- Range
- Refrigerator
- Washer
Home Owners Association Fee
- 100.00
Carport Spaces
- 0.00
Close Date
- 0000-00-00
Cooling
- Central Air
Country
- US
Covered Spaces
- 0.00
Exterior Features
- French Doors
- Lighting
Fencing
- Chain Link
Flooring
- Ceramic Tile
- Laminate
Furnished
- Negotiable
Garage Spaces
- 1.00
Heating
- Central
- Electric
High School
- Bayshore High
Insurance Expense
- 0.00
Interior Features
- Ceiling Fans(s)
- Eat-in Kitchen
- Open Floorplan
- Primary Bedroom Main Floor
- Solid Surface Counters
- Solid Wood Cabinets
- Split Bedroom
- Thermostat
- Walk-In Closet(s)
Legal Description
- LOT 110 SAN REMO SHORES UNIT 1 PI#75174.0000/3
Levels
- One
Living Area
- 1556.00
Middle School
- W.D. Sugg Middle
Area Major
- 34210 - Bradenton
Net Operating Income
- 0.00
Occupant Type
- Owner
Open Parking Spaces
- 0.00
Other Expense
- 0.00
Parcel Number
- 7517400003
Pets Allowed
- Yes
Possession
- Close of Escrow
Property Type
- Residential
Roof
- Shingle
School Elementary
- Sea Breeze Elementary
Sewer
- Public Sewer
Tax Year
- 2023
Township
- 35S
Utilities
- BB/HS Internet Available
- Cable Connected
- Electricity Connected
- Public
- Sewer Connected
- Water Connected
Virtual Tour Url
- https://photos.rawcompositions.com/sites/qanzzjw/unbranded
Water Source
- Public
Year Built
- 1977
Zoning Code
- RSF4.5/C
Listing Data ©2024 Pinellas/Central Pasco REALTOR® Organization
The information provided by this website is for the personal, non-commercial use of consumers and may not be used for any purpose other than to identify prospective properties consumers may be interested in purchasing.Display of MLS data is usually deemed reliable but is NOT guaranteed accurate.
Datafeed Last updated on October 16, 2024 @ 12:00 am
©2006-2024 brokerIDXsites.com - https://brokerIDXsites.com
Sign Up Now for Free!X
Call Direct: Brokerage Office: Mobile: 727.710.4938
Registration Benefits:
- New Listings & Price Reduction Updates sent directly to your email
- Create Your Own Property Search saved for your return visit.
- "Like" Listings and Create a Favorites List
* NOTICE: By creating your free profile, you authorize us to send you periodic emails about new listings that match your saved searches and related real estate information.If you provide your telephone number, you are giving us permission to call you in response to this request, even if this phone number is in the State and/or National Do Not Call Registry.
Already have an account? Login to your account.

