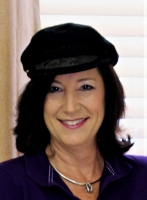
- Jackie Lynn, Broker,GRI,MRP
- Acclivity Now LLC
- Signed, Sealed, Delivered...Let's Connect!
Featured Listing

12976 98th Street
- Home
- Property Search
- Search results
- 719 Straw Lake Drive, BRANDON, FL 33510
Property Photos
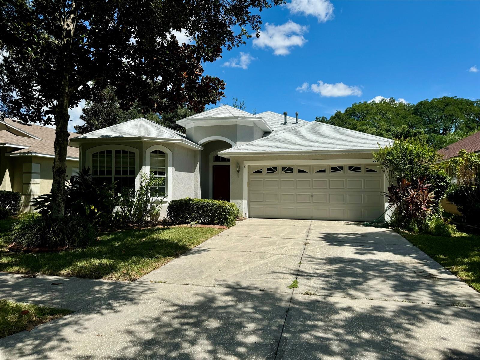

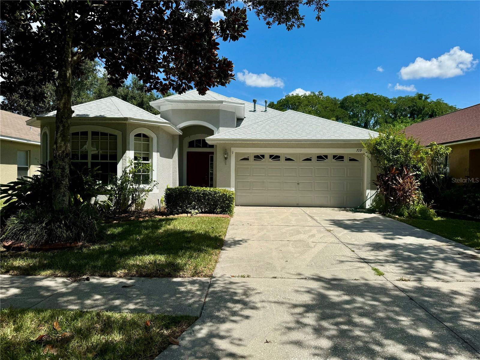
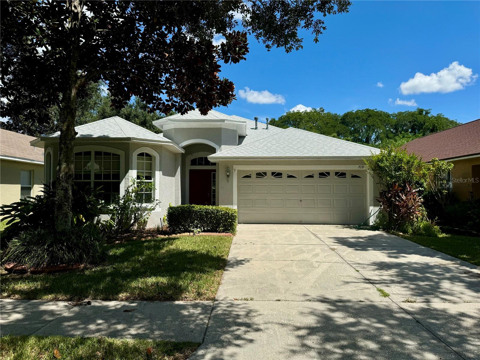
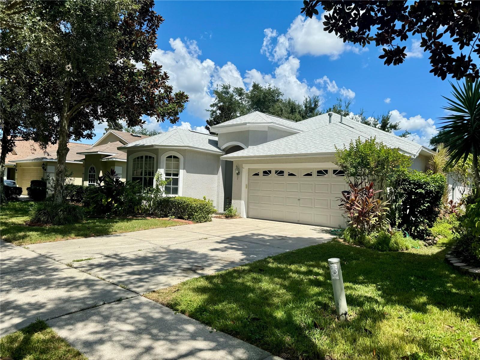
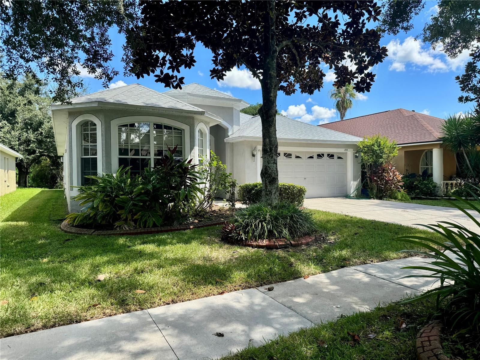
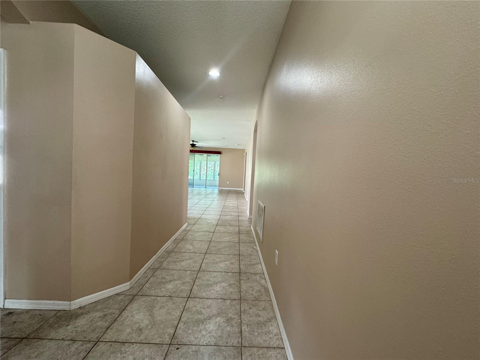
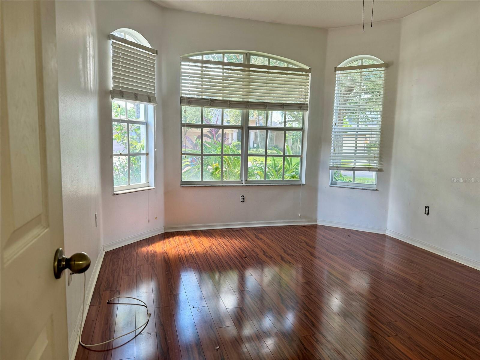
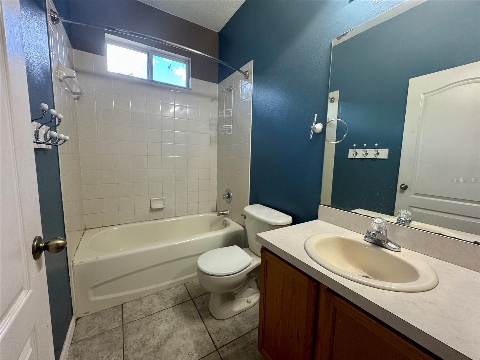
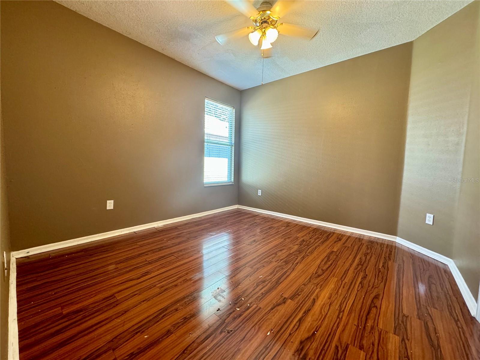
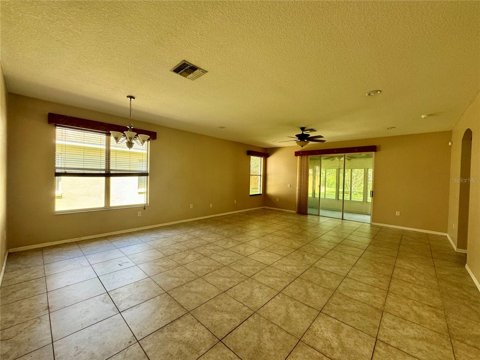
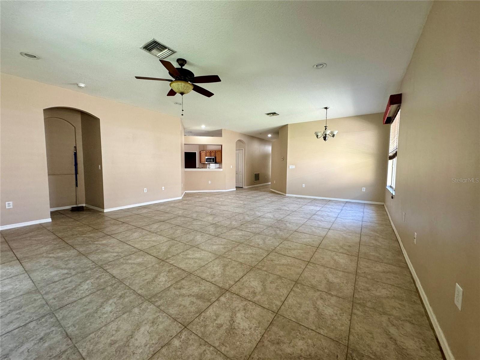
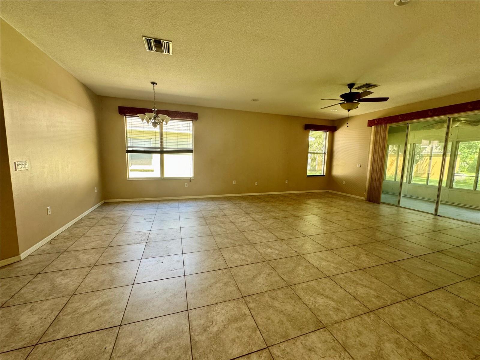


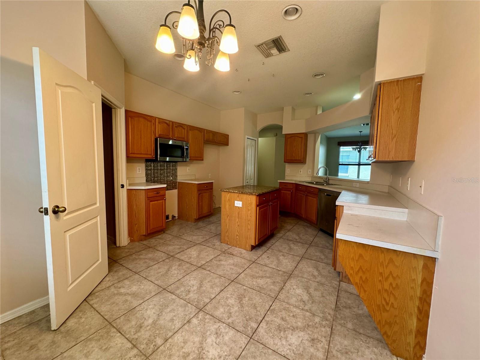
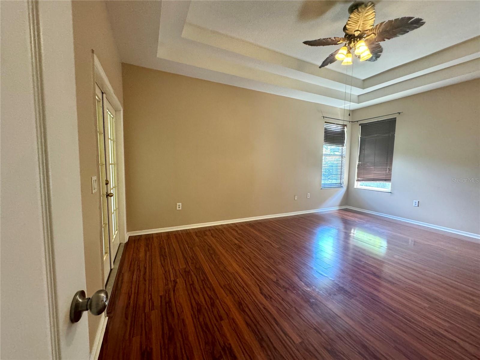
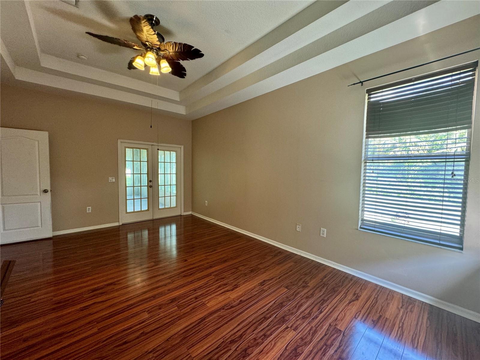
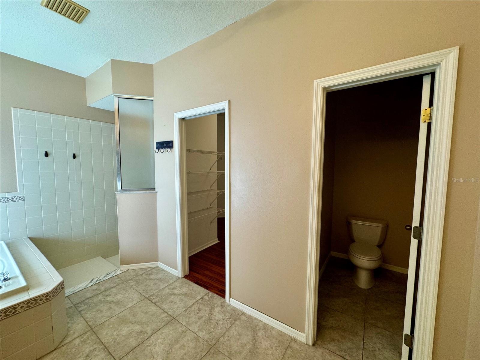


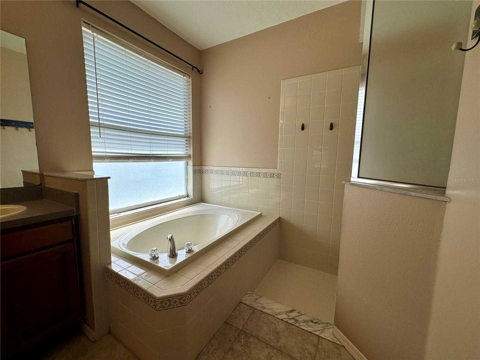


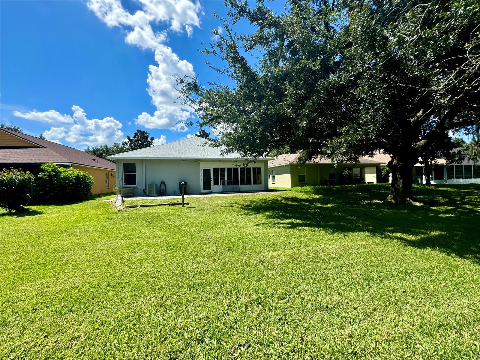
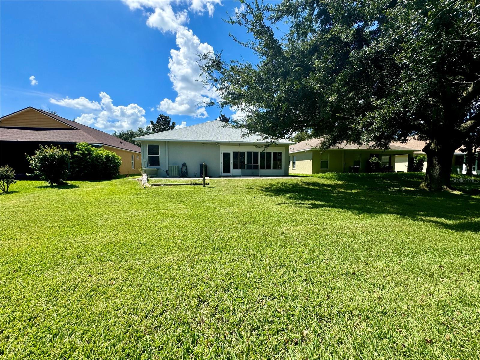
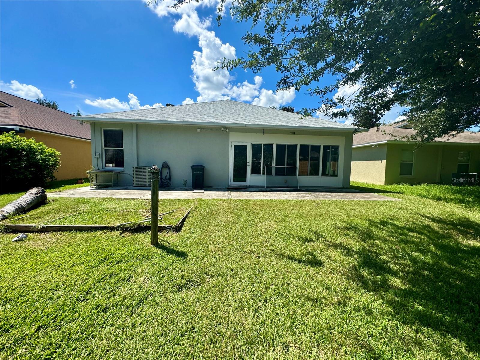
- MLS#: L4947170 ( Residential )
- Street Address: 719 Straw Lake Drive
- Viewed: 4
- Price: $399,000
- Price sqft: $161
- Waterfront: No
- Year Built: 2003
- Bldg sqft: 2475
- Bedrooms: 3
- Total Baths: 2
- Full Baths: 2
- Garage / Parking Spaces: 2
- Days On Market: 42
- Additional Information
- Geolocation: 27.9496 / -82.3147
- County: HILLSBOROUGH
- City: BRANDON
- Zipcode: 33510
- Subdivision: Woodberry Prcl B C Ph
- Provided by: MCGRATH POPPELL & CO., INC.
- Contact: Ashley Carlisle
- 813-754-8888
- DMCA Notice
-
DescriptionWelcome to your new residence in the desirable gated community of Woodberry. This 3 bedroom, 2 bathroom home with a 2 car garage offers plenty of space for both comfortable living and storage. Upon entering, you'll be greeted by an open floor plan, with the second and third bedrooms and a hall bath to your left. The hallway leads you into a spacious living area that effortlessly connects to the formal dining roomideal for hosting guests. Conveniently located off the kitchen is a laundry room, thoughtfully designed to make daily chores easier. Nearby, a charming breakfast nook provides the perfect spot for casual meals or intimate gatherings, enhancing the home's cozy and inviting feel. The primary bedroom offers a serene escape, featuring a large walk in closet and sliding doors that lead to your private backyard. The additional bedrooms are generously sized and equipped with ample storage. Unwind in the sunroom, an excellent space for your morning coffee or evening relaxation. With low HOA fees and no CDD fees, this property is a must see. Schedule your showing today!!
Property Location and Similar Properties
All
Similar
Features
Appliances
- Dishwasher
- Dryer
- Microwave
- Refrigerator
- Washer
Home Owners Association Fee
- 217.00
Association Name
- Neighborly Community Management
Association Phone
- 813-702-9559
Carport Spaces
- 0.00
Close Date
- 0000-00-00
Cooling
- Central Air
Country
- US
Covered Spaces
- 0.00
Exterior Features
- Sidewalk
- Sliding Doors
Flooring
- Ceramic Tile
- Laminate
Furnished
- Unfurnished
Garage Spaces
- 2.00
Heating
- Central
Insurance Expense
- 0.00
Interior Features
- Ceiling Fans(s)
- Open Floorplan
- Walk-In Closet(s)
Legal Description
- WOODBERRY PARCEL B AND C PHASE 2 LOT 37 BLOCK 2
Levels
- One
Living Area
- 2146.00
Area Major
- 33510 - Brandon
Net Operating Income
- 0.00
Occupant Type
- Vacant
Open Parking Spaces
- 0.00
Other Expense
- 0.00
Parcel Number
- U-21-29-20-5X4-000002-00037.0
Pets Allowed
- Cats OK
- Dogs OK
Possession
- Close of Escrow
Property Type
- Residential
Roof
- Shingle
Sewer
- Public Sewer
Tax Year
- 2023
Township
- 29
Utilities
- Electricity Connected
Virtual Tour Url
- https://www.propertypanorama.com/instaview/stellar/L4947170
Water Source
- Public
Year Built
- 2003
Zoning Code
- PD
Listing Data ©2024 Pinellas/Central Pasco REALTOR® Organization
The information provided by this website is for the personal, non-commercial use of consumers and may not be used for any purpose other than to identify prospective properties consumers may be interested in purchasing.Display of MLS data is usually deemed reliable but is NOT guaranteed accurate.
Datafeed Last updated on October 16, 2024 @ 12:00 am
©2006-2024 brokerIDXsites.com - https://brokerIDXsites.com
Sign Up Now for Free!X
Call Direct: Brokerage Office: Mobile: 727.710.4938
Registration Benefits:
- New Listings & Price Reduction Updates sent directly to your email
- Create Your Own Property Search saved for your return visit.
- "Like" Listings and Create a Favorites List
* NOTICE: By creating your free profile, you authorize us to send you periodic emails about new listings that match your saved searches and related real estate information.If you provide your telephone number, you are giving us permission to call you in response to this request, even if this phone number is in the State and/or National Do Not Call Registry.
Already have an account? Login to your account.

