
- Jackie Lynn, Broker,GRI,MRP
- Acclivity Now LLC
- Signed, Sealed, Delivered...Let's Connect!
No Properties Found
- Home
- Property Search
- Search results
- 5367 Riverwalk Preserve Drive, NEW PORT RICHEY, FL 34653
Property Photos
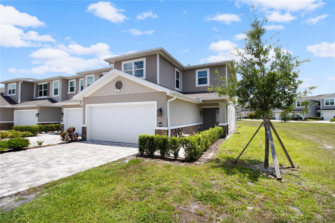

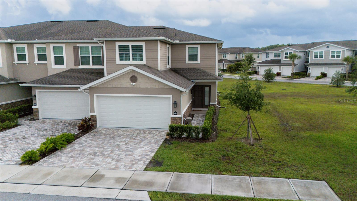
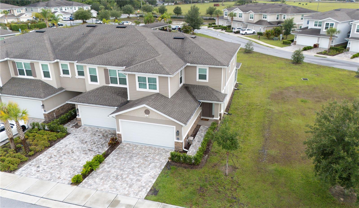
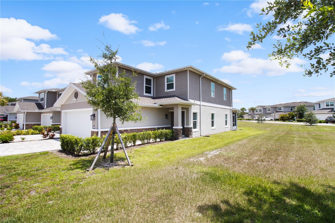
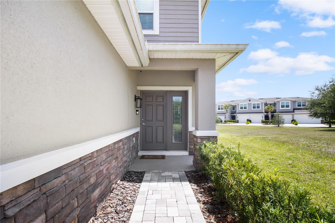
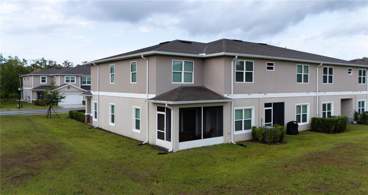
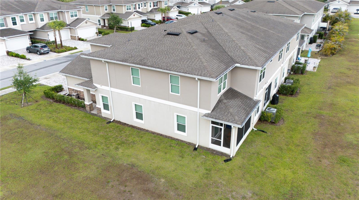
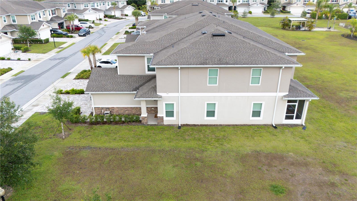
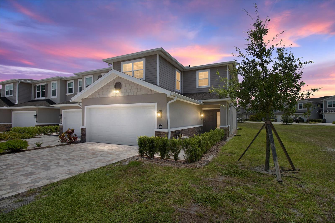
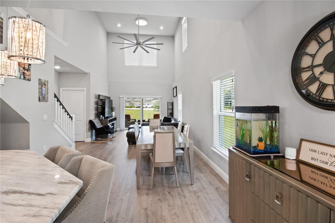
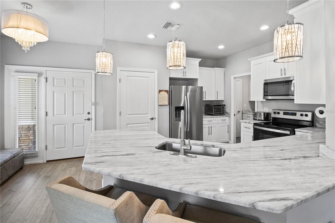
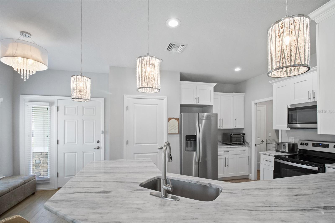

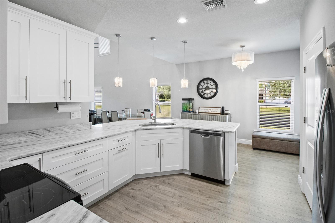

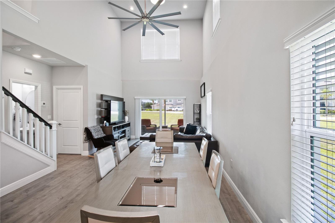
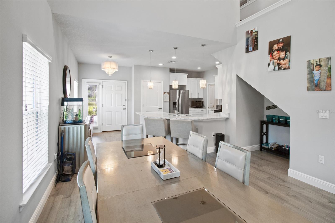
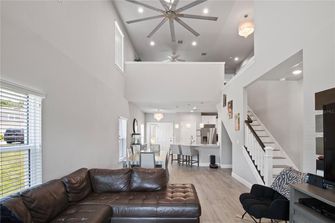
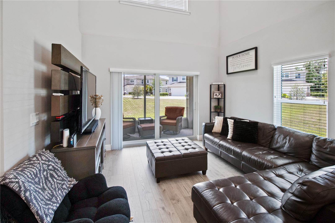
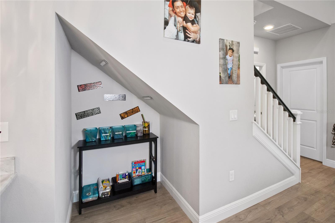
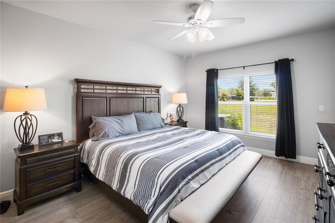
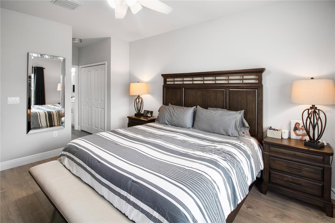
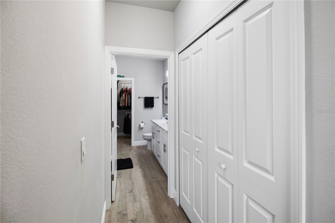
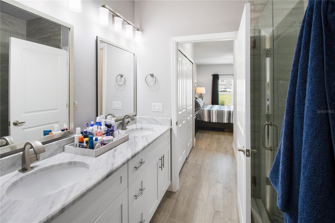

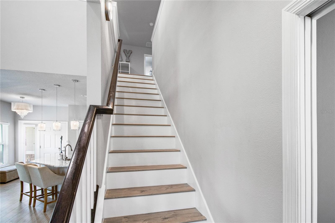
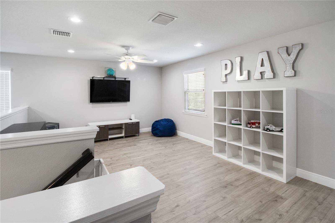
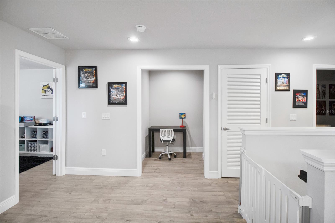
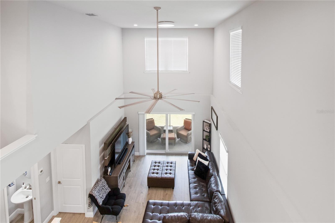
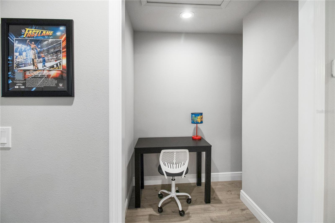
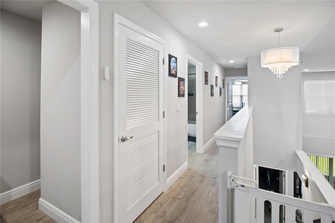
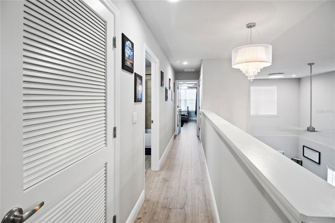
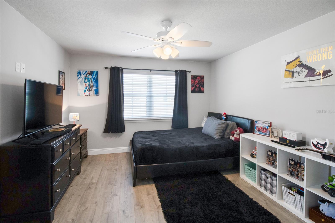

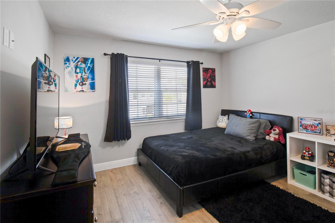

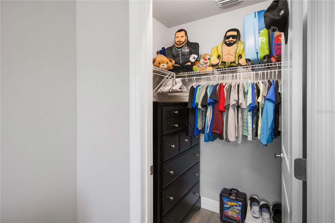
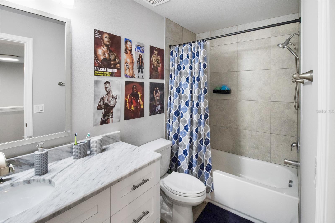
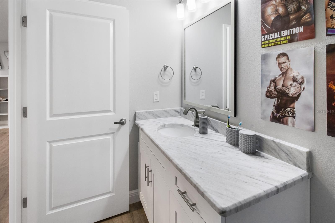
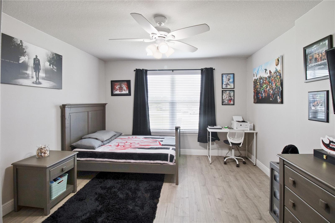
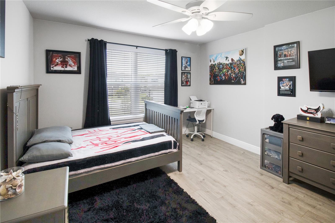
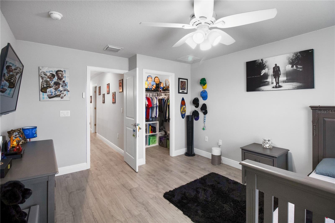
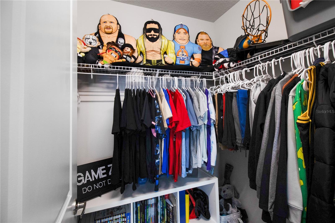
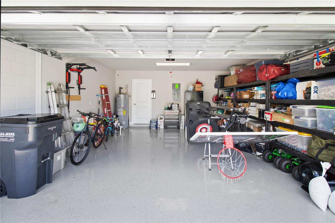

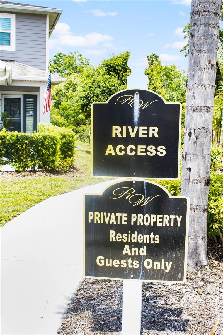
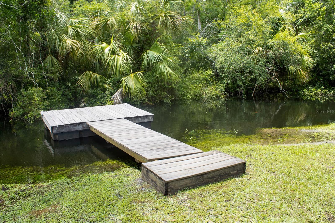
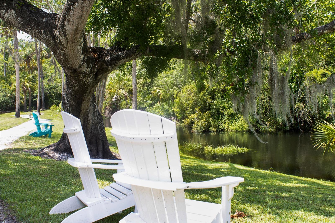
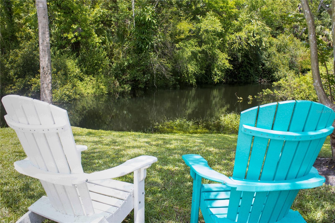
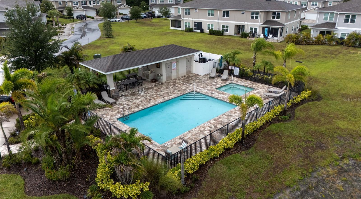


- MLS#: S5128096 ( Residential )
- Street Address: 5367 Riverwalk Preserve Drive
- Viewed: 31
- Price: $385,000
- Price sqft: $152
- Waterfront: No
- Year Built: 2022
- Bldg sqft: 2525
- Bedrooms: 3
- Total Baths: 3
- Full Baths: 2
- 1/2 Baths: 1
- Garage / Parking Spaces: 2
- Days On Market: 46
- Additional Information
- Geolocation: 28.2363 / -82.6921
- County: PASCO
- City: NEW PORT RICHEY
- Zipcode: 34653
- Subdivision: Riverwalk Preserve
- Provided by: LIFESTYLE INTERNATIONAL REALTY

- DMCA Notice
-
DescriptionBeautiful 3 bedroom, 2.5 bath end unit townhome located in the highly desirable, pet friendly community of Riverwalk Preserve, a private enclave of only 54 homes with exclusive resident access to the Cotee River. This 1,991 sq ft home boasts a spacious open floor plan with upgraded wide luxury vinyl plank flooring throughout, including the stairs and second floor, offering a clean modern look with no carpet anywhere. The kitchen features quartz countertops, soft close cabinetry, stainless steel appliances, a pantry, breakfast bar, and convenient access to the laundry room and oversized two car garage with epoxy flooring and a hurricane rated impact steel door. The first floor primary suite offers dual vanities, a walk in shower, private backyard patio access, and two closets. A guest half bath is also located on the main level. Upstairs, youll find two generously sized bedrooms with walk in closets, a full bath with tub/shower combo, an office nook, and a versatile loft space perfect for a family room or playroom. The home provides ample closet space throughout. Built to current hurricane standards, this home features impact rated windows, doors, and garage door. There was no flooding during Hurricanes Helene or Milton in this unit or anywhere in the community. No flood insurance is required, and there is no CDD fee added to the annual tax bill. The low monthly HOA covers all exterior maintenance, roof replacement, public water and sewer, pest control, Spectrum internet and cable TV, and access to the beautiful community pool and spa. Ideally located just minutes from Trinity Shopping Center, HCA Trinity Hospital, Downtown New Port Richey, area beaches, and only 35 minutes from Tampa International Airport.
Property Location and Similar Properties
All
Similar






Features
Appliances
- Dishwasher
- Disposal
- Dryer
- Electric Water Heater
- Microwave
- Range
- Refrigerator
- Washer
Home Owners Association Fee
- 398.00
Home Owners Association Fee Includes
- Cable TV
- Internet
- Maintenance Structure
- Pest Control
- Pool
- Water
Association Name
- Sentry Management
- Inc
Association Phone
- 727-942-1906
Carport Spaces
- 0.00
Close Date
- 0000-00-00
Cooling
- Central Air
Country
- US
Covered Spaces
- 0.00
Exterior Features
- Rain Gutters
- Sidewalk
- Sliding Doors
Flooring
- Ceramic Tile
- Luxury Vinyl
Garage Spaces
- 2.00
Heating
- Central
- Electric
Insurance Expense
- 0.00
Interior Features
- Ceiling Fans(s)
- High Ceilings
- Kitchen/Family Room Combo
- Open Floorplan
- Primary Bedroom Main Floor
- Solid Wood Cabinets
- Stone Counters
- Walk-In Closet(s)
Legal Description
- RIVERWALK PRESERVE PB 75 PG 140 LOT 47
Levels
- Two
Living Area
- 1991.00
Area Major
- 34653 - New Port Richey
Net Operating Income
- 0.00
Occupant Type
- Owner
Open Parking Spaces
- 0.00
Other Expense
- 0.00
Parcel Number
- 16-26-10-0090-00000-0470
Pets Allowed
- Breed Restrictions
- Cats OK
- Dogs OK
Property Type
- Residential
Roof
- Shingle
Sewer
- Public Sewer
Tax Year
- 2024
Township
- 26
Utilities
- Public
Views
- 31
Virtual Tour Url
- https://www.propertypanorama.com/instaview/stellar/S5128096
Water Source
- Public
Year Built
- 2022
Zoning Code
- MPUD
Listing Data ©2025 Pinellas/Central Pasco REALTOR® Organization
The information provided by this website is for the personal, non-commercial use of consumers and may not be used for any purpose other than to identify prospective properties consumers may be interested in purchasing.Display of MLS data is usually deemed reliable but is NOT guaranteed accurate.
Datafeed Last updated on July 18, 2025 @ 12:00 am
©2006-2025 brokerIDXsites.com - https://brokerIDXsites.com
Sign Up Now for Free!X
Call Direct: Brokerage Office: Mobile: 727.710.4938
Registration Benefits:
- New Listings & Price Reduction Updates sent directly to your email
- Create Your Own Property Search saved for your return visit.
- "Like" Listings and Create a Favorites List
* NOTICE: By creating your free profile, you authorize us to send you periodic emails about new listings that match your saved searches and related real estate information.If you provide your telephone number, you are giving us permission to call you in response to this request, even if this phone number is in the State and/or National Do Not Call Registry.
Already have an account? Login to your account.

