
- Jackie Lynn, Broker,GRI,MRP
- Acclivity Now LLC
- Signed, Sealed, Delivered...Let's Connect!
Featured Listing

12976 98th Street
- Home
- Property Search
- Search results
- 5913 Laurelcrest Glen, PALMETTO, FL 34221
Property Photos
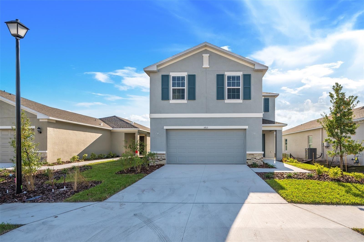

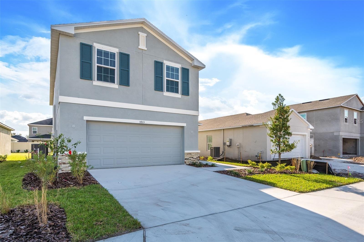
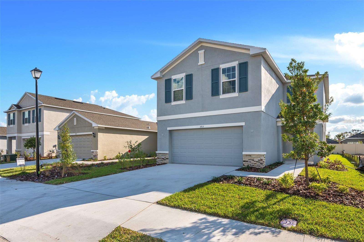
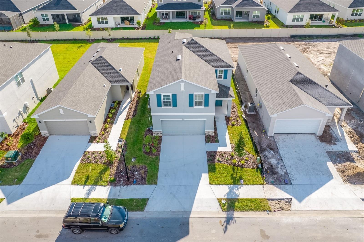
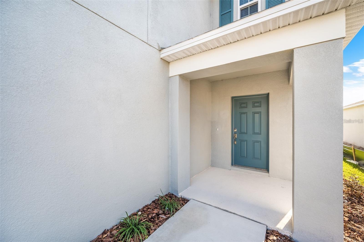
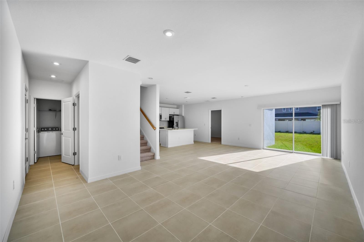
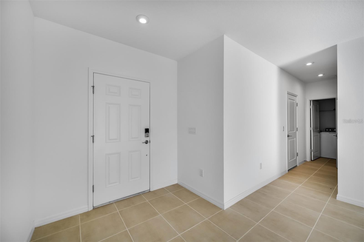
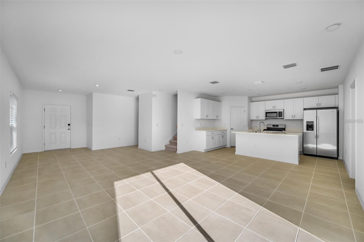
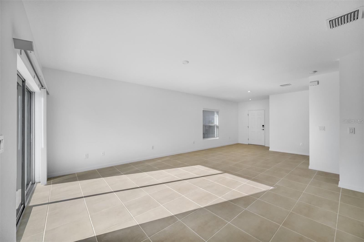
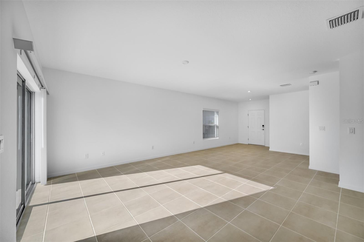
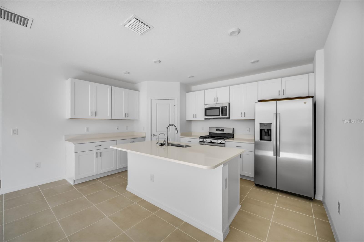
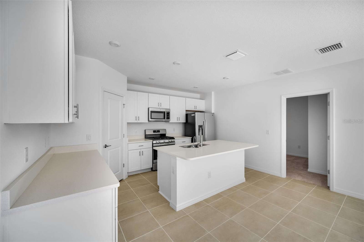
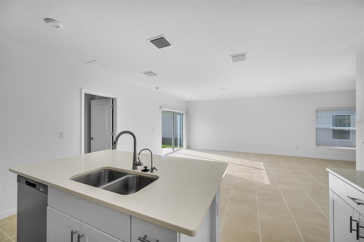
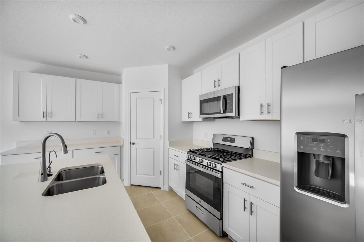
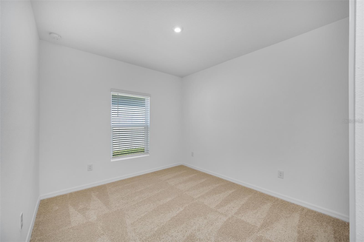
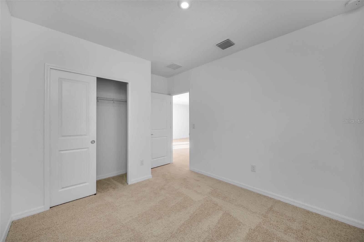
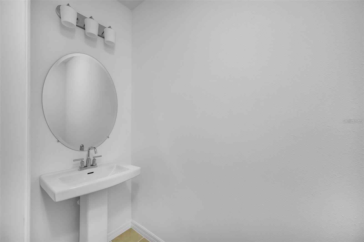
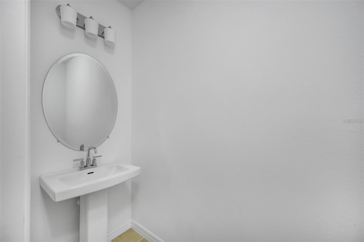
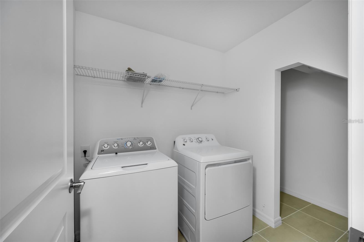
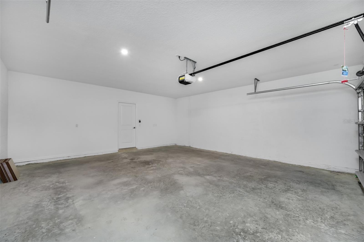
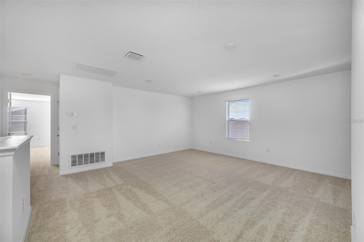
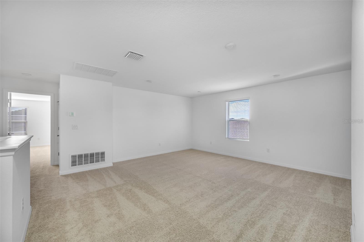
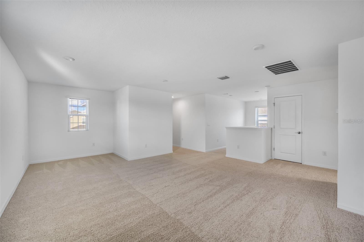
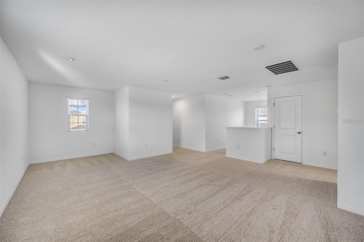
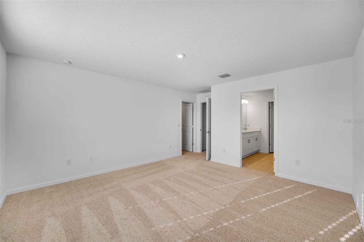
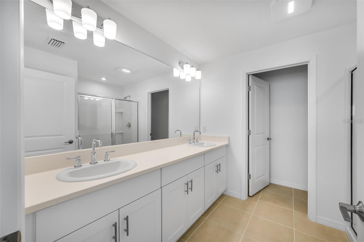
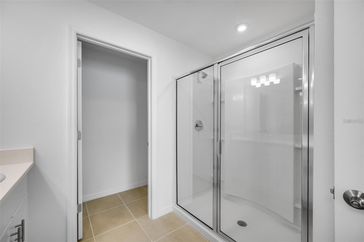
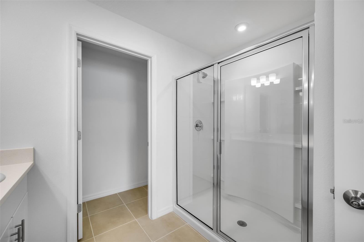
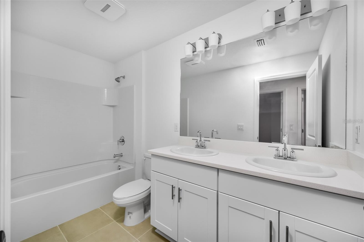
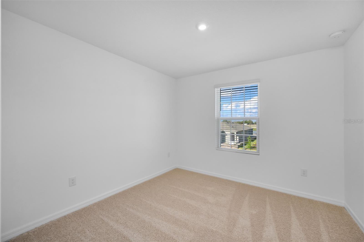
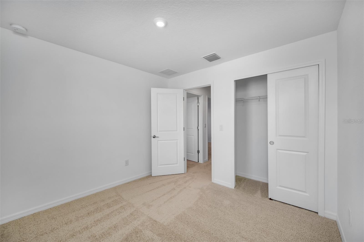

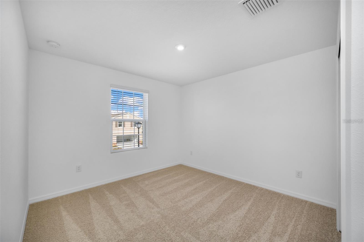
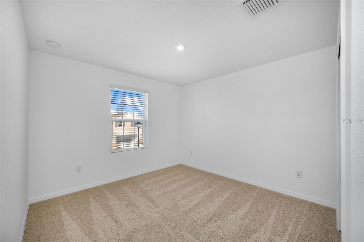
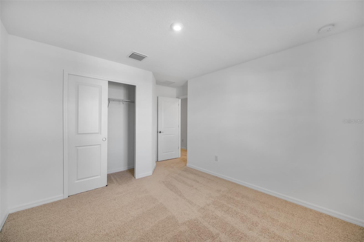
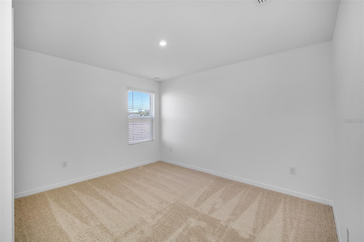
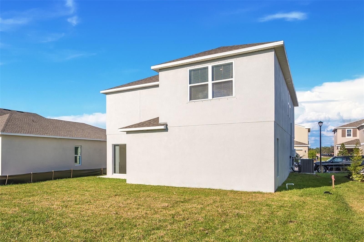
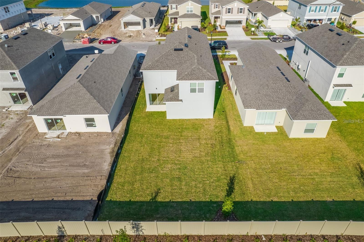
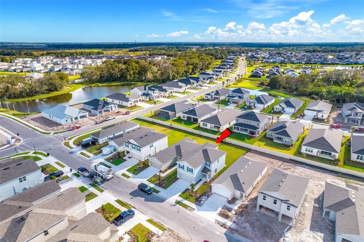
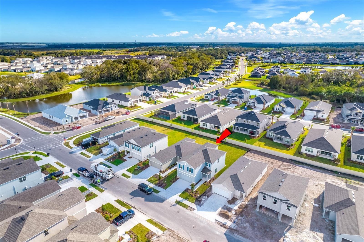

- MLS#: S5112864 ( Residential Lease )
- Street Address: 5913 Laurelcrest Glen
- Viewed: 5
- Price: $3,300
- Price sqft: $1
- Waterfront: No
- Year Built: 2022
- Bldg sqft: 3067
- Bedrooms: 5
- Total Baths: 4
- Full Baths: 3
- 1/2 Baths: 1
- Garage / Parking Spaces: 2
- Days On Market: 22
- Additional Information
- Geolocation: 27.6136 / -82.5031
- County: MANATEE
- City: PALMETTO
- Zipcode: 34221
- Subdivision: Artisan Lakes Eaves Bend Ph Ii
- Provided by: LA ROSA REALTY LLC
- Contact: Monique Morgan
- 321-939-3748
- DMCA Notice
-
DescriptionWelcome to this beautiful home at EAVES BEND AT ARTISAN LAKES neighborhood. This amazing home has 5 bedrooms, 3 and 1/2 bathrooms and 2 car garage. You will love the open concept family room/kitchen boasting quartz counters and save energy appliances. This community offers plenty amenities, including fitness center, resort pool, dog parks, playground, parks, basketball courts, and more. Located in Palmetto, only 12 minutes from the Premium Outlet, 25 minutes from downtown St. Pete and only 30 minutes from Tampa Airport. The I 75 takes you quickly to restaurants and commercial areas. Come and enjoy your new life style at Eaves Bend!
Property Location and Similar Properties
All
Similar
Features
Appliances
- Dishwasher
- Disposal
- Dryer
- Microwave
- Range
- Refrigerator
- Washer
Association Amenities
- Basketball Court
- Lobby Key Required
- Maintenance
- Pool
- Recreation Facilities
- Trail(s)
Home Owners Association Fee
- 0.00
Association Name
- Evergreen Lifestyles Management - Cindy Howard
- LC
Association Phone
- 877 221 6919
Carport Spaces
- 0.00
Close Date
- 0000-00-00
Cooling
- Central Air
Country
- US
Covered Spaces
- 0.00
Furnished
- Unfurnished
Garage Spaces
- 2.00
Heating
- Central
Insurance Expense
- 0.00
Interior Features
- Eat-in Kitchen
- High Ceilings
- Living Room/Dining Room Combo
- Open Floorplan
- Thermostat
- Walk-In Closet(s)
Levels
- Two
Living Area
- 2574.00
Area Major
- 34221 - Palmetto/Rubonia
Net Operating Income
- 0.00
Occupant Type
- Tenant
Open Parking Spaces
- 0.00
Other Expense
- 0.00
Owner Pays
- Grounds Care
Parcel Number
- 604506759
Pets Allowed
- Dogs OK
- Number Limit
- Pet Deposit
- Yes
Property Type
- Residential Lease
Virtual Tour Url
- https://www.propertypanorama.com/instaview/stellar/S5112864
Year Built
- 2022
Listing Data ©2024 Pinellas/Central Pasco REALTOR® Organization
The information provided by this website is for the personal, non-commercial use of consumers and may not be used for any purpose other than to identify prospective properties consumers may be interested in purchasing.Display of MLS data is usually deemed reliable but is NOT guaranteed accurate.
Datafeed Last updated on October 17, 2024 @ 12:00 am
©2006-2024 brokerIDXsites.com - https://brokerIDXsites.com
Sign Up Now for Free!X
Call Direct: Brokerage Office: Mobile: 727.710.4938
Registration Benefits:
- New Listings & Price Reduction Updates sent directly to your email
- Create Your Own Property Search saved for your return visit.
- "Like" Listings and Create a Favorites List
* NOTICE: By creating your free profile, you authorize us to send you periodic emails about new listings that match your saved searches and related real estate information.If you provide your telephone number, you are giving us permission to call you in response to this request, even if this phone number is in the State and/or National Do Not Call Registry.
Already have an account? Login to your account.

