
- Jackie Lynn, Broker,GRI,MRP
- Acclivity Now LLC
- Signed, Sealed, Delivered...Let's Connect!
No Properties Found
- Home
- Property Search
- Search results
- 4401 85th Avenue Circle E, PARRISH, FL 34219
Property Photos


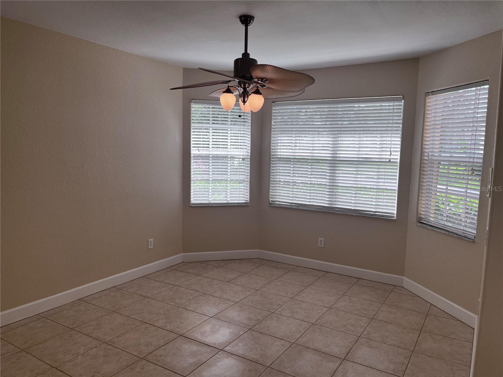
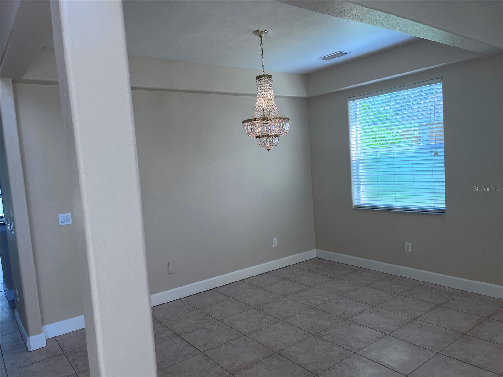
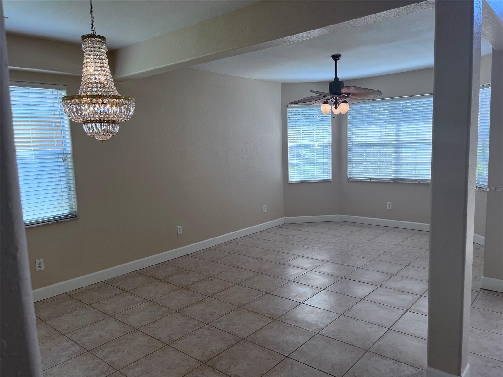
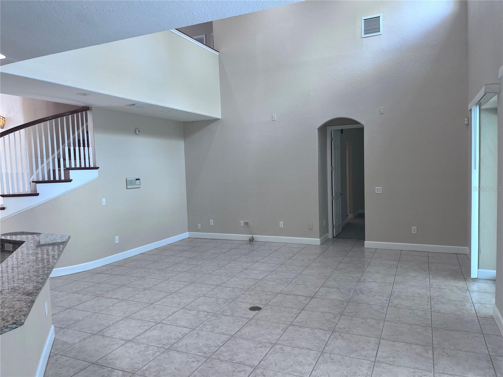
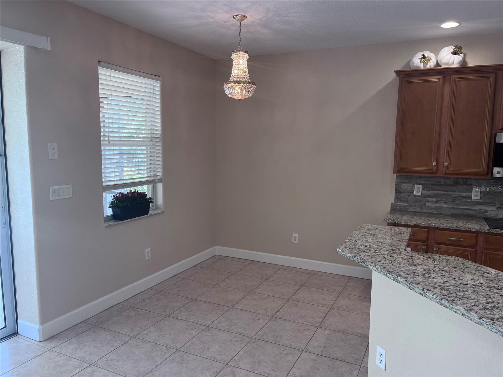
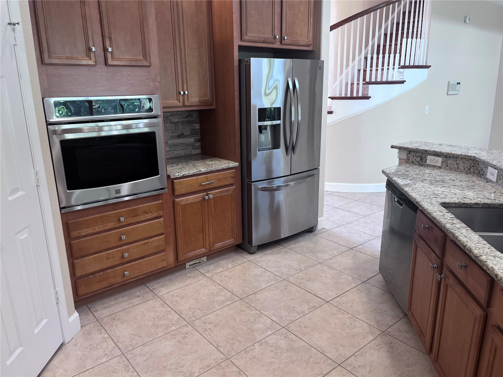
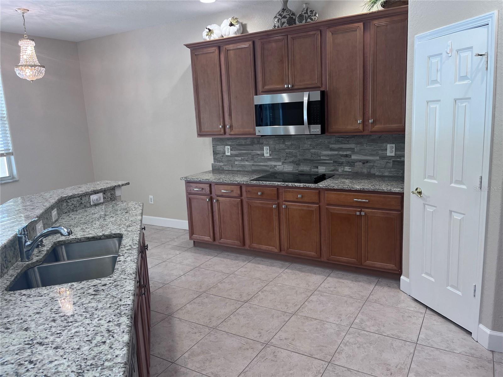
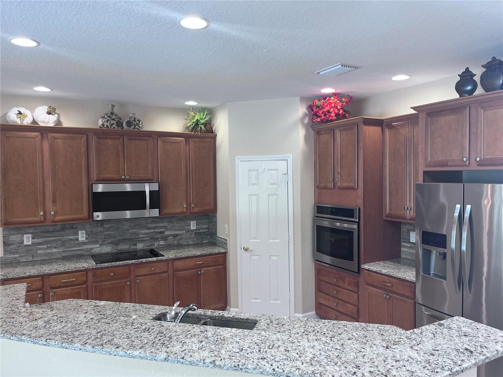
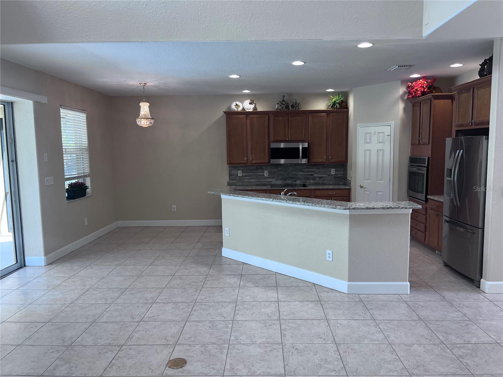
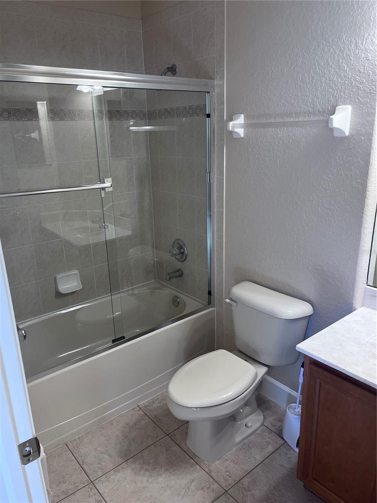
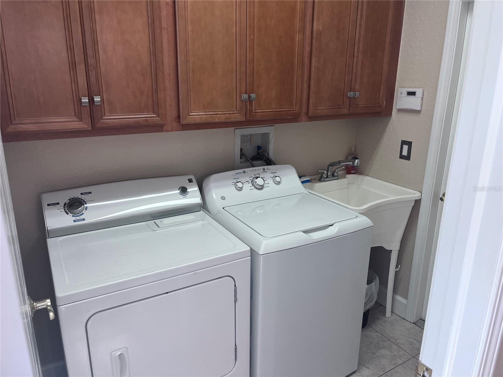
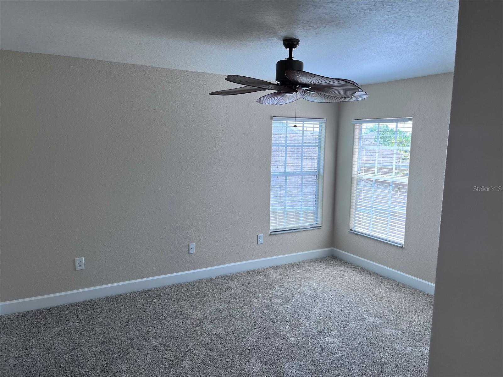
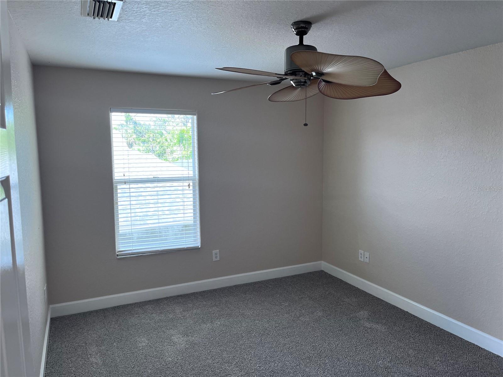
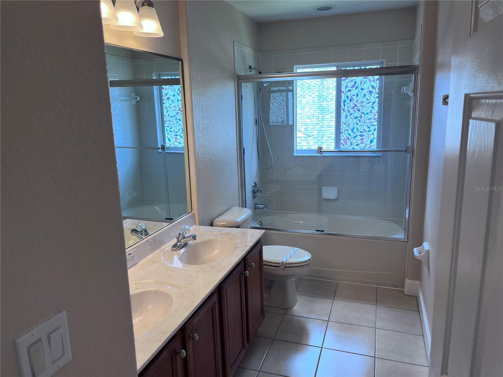
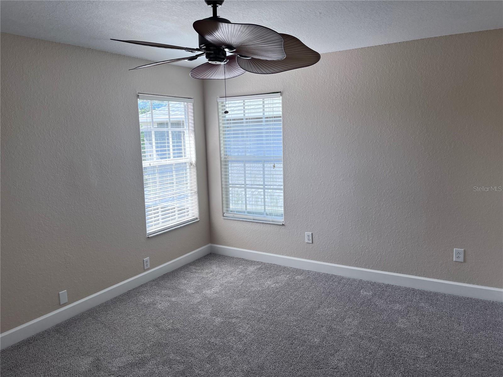
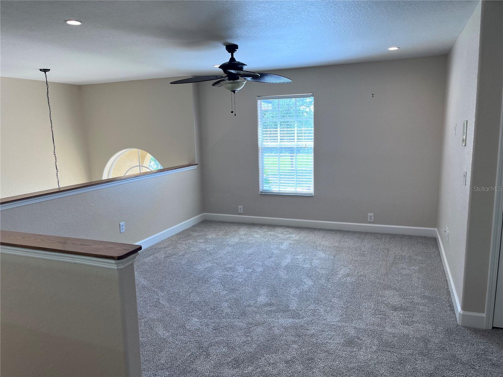
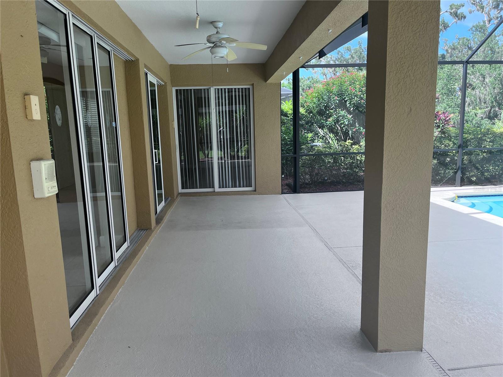
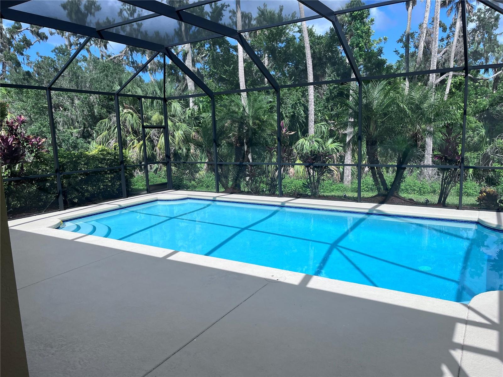
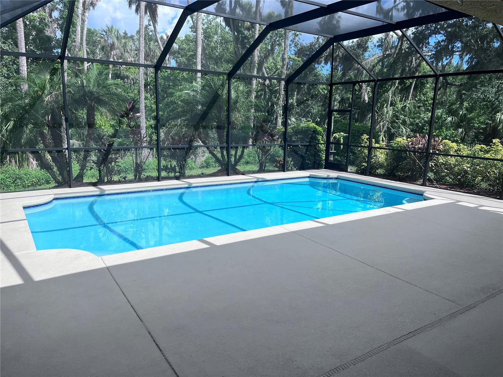
- MLS#: A4656419 ( Residential Lease )
- Street Address: 4401 85th Avenue Circle E
- Viewed: 15
- Price: $3,900
- Price sqft: $1
- Waterfront: No
- Year Built: 2005
- Bldg sqft: 4097
- Bedrooms: 5
- Total Baths: 3
- Full Baths: 3
- Garage / Parking Spaces: 3
- Days On Market: 22
- Additional Information
- Geolocation: 27.5502 / -82.4769
- County: MANATEE
- City: PARRISH
- Zipcode: 34219
- Subdivision: Creekside Oaks Ph I
- Elementary School: Freedom Elementary
- Middle School: Carlos E. Haile Middle
- High School: Lakewood Ranch High
- Provided by: WAGNER REALTY
- Contact: Tony Domenico
- 941-756-7800

- DMCA Notice
-
DescriptionNeed space? This gorgeous 5 bedroom, 3 bath Two Story home boasts over 3,100 square feet of living space under air and nearly 4,100 square feet total. Cast your eyes upon the elegant entry with a beautiful staircase leading to the second level. On your right you will find the formal dining area / living room combination. The family room is open to the kitchen where you'll find vaulting ceilings and easy access to your private oasis out back with a screened in lanai and heated swimming pool. Steps away is the spacious 18X18 primary bedroom with huge walk in closets and the en suite offers a jacuzzi tub separate from the shower. Another bedroom, a full hallway bathroom and a laundry room round out the first floor. Upstairs you'll find an open 13X12 loft, 3 more bedrooms and another full bathroom. I'd be remiss not to mention a full wall of shelving and cabinets in the 3 car garage to store all your extra belongings properly. Need I say more? Security of $3,900, lease prep of $100, application fee of $100 and the first month's rent to move in.
Property Location and Similar Properties
All
Similar






Features
Appliances
- Dishwasher
- Disposal
- Dryer
- Electric Water Heater
- Microwave
- Range
- Refrigerator
- Washer
Home Owners Association Fee
- 0.00
Association Name
- Creekside Oaks c/o Gulf Coast Community Mgmt.
Association Phone
- 941-870-5600
Carport Spaces
- 0.00
Close Date
- 0000-00-00
Cooling
- Central Air
Country
- US
Covered Spaces
- 0.00
Exterior Features
- Sliding Doors
Flooring
- Carpet
- Ceramic Tile
Furnished
- Unfurnished
Garage Spaces
- 3.00
Heating
- Central
- Electric
High School
- Lakewood Ranch High
Insurance Expense
- 0.00
Interior Features
- Cathedral Ceiling(s)
- Ceiling Fans(s)
- Central Vaccum
- Eat-in Kitchen
- High Ceilings
- Living Room/Dining Room Combo
- Open Floorplan
- Primary Bedroom Main Floor
- Split Bedroom
- Thermostat
- Walk-In Closet(s)
- Window Treatments
Levels
- Two
Living Area
- 3119.00
Lot Features
- Cul-De-Sac
- In County
- Landscaped
- Level
- Paved
Middle School
- Carlos E. Haile Middle
Area Major
- 34219 - Parrish
Net Operating Income
- 0.00
Occupant Type
- Vacant
Open Parking Spaces
- 0.00
Other Expense
- 0.00
Owner Pays
- Grounds Care
- Pool Maintenance
Parcel Number
- 741003409
Parking Features
- Covered
- Driveway
- Garage Door Opener
- Ground Level
- Off Street
Pets Allowed
- Dogs OK
Pool Features
- Heated
- In Ground
Possession
- Rental Agreement
Property Type
- Residential Lease
School Elementary
- Freedom Elementary
Sewer
- Public Sewer
Tenant Pays
- Carpet Cleaning Fee
- Cleaning Fee
- Re-Key Fee
Utilities
- Cable Available
- Electricity Connected
- Sewer Connected
- Water Connected
View
- Pool
- Trees/Woods
Views
- 15
Virtual Tour Url
- https://www.propertypanorama.com/instaview/stellar/A4656419
Water Source
- Public
Year Built
- 2005
Listing Data ©2025 Pinellas/Central Pasco REALTOR® Organization
The information provided by this website is for the personal, non-commercial use of consumers and may not be used for any purpose other than to identify prospective properties consumers may be interested in purchasing.Display of MLS data is usually deemed reliable but is NOT guaranteed accurate.
Datafeed Last updated on July 11, 2025 @ 12:00 am
©2006-2025 brokerIDXsites.com - https://brokerIDXsites.com
Sign Up Now for Free!X
Call Direct: Brokerage Office: Mobile: 727.710.4938
Registration Benefits:
- New Listings & Price Reduction Updates sent directly to your email
- Create Your Own Property Search saved for your return visit.
- "Like" Listings and Create a Favorites List
* NOTICE: By creating your free profile, you authorize us to send you periodic emails about new listings that match your saved searches and related real estate information.If you provide your telephone number, you are giving us permission to call you in response to this request, even if this phone number is in the State and/or National Do Not Call Registry.
Already have an account? Login to your account.

