
- Jackie Lynn, Broker,GRI,MRP
- Acclivity Now LLC
- Signed, Sealed, Delivered...Let's Connect!
No Properties Found
- Home
- Property Search
- Search results
- 7665 Haddington Cove, LAKEWOOD RANCH, FL 34202
Property Photos


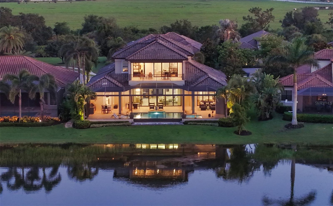
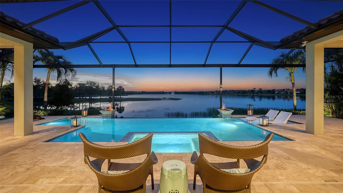
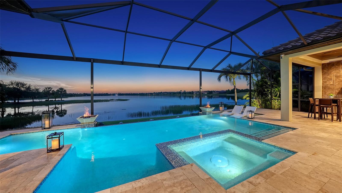
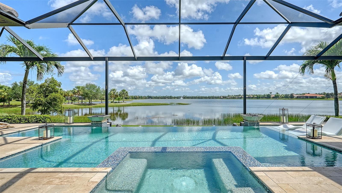
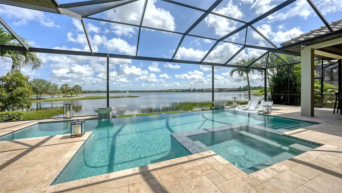
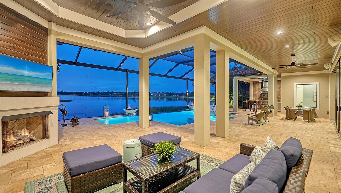
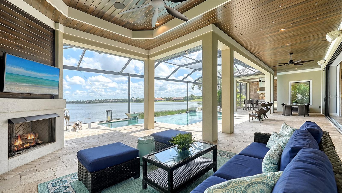
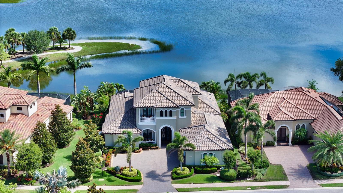
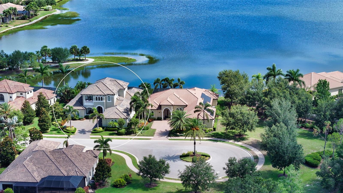
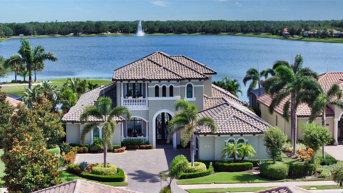
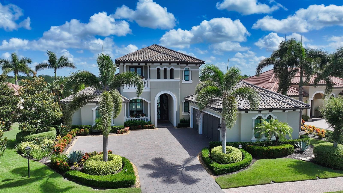
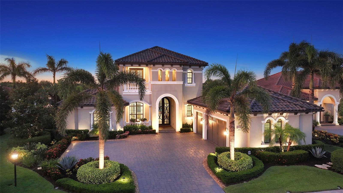
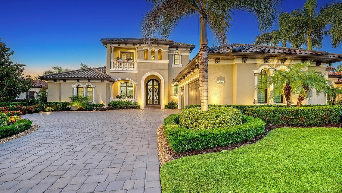
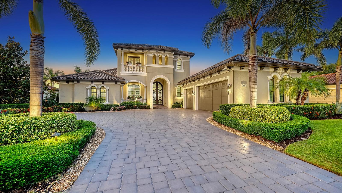
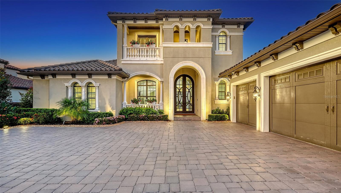
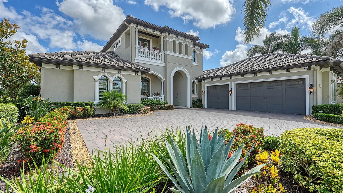
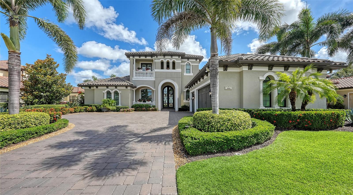
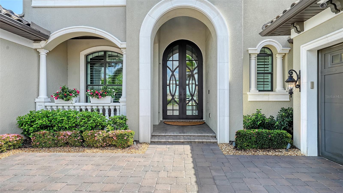
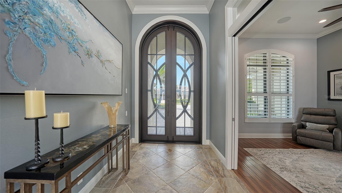
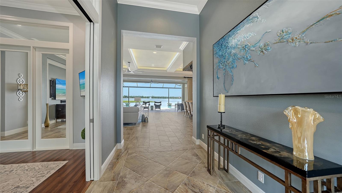
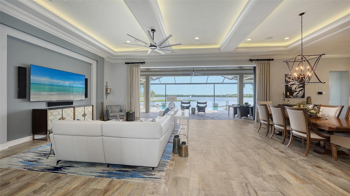
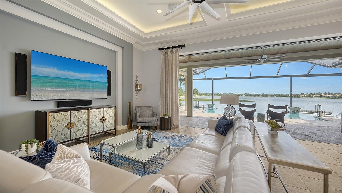
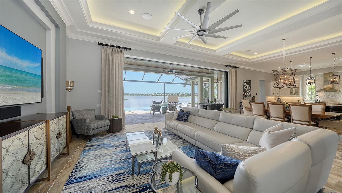
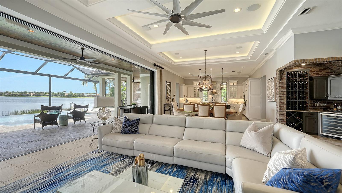
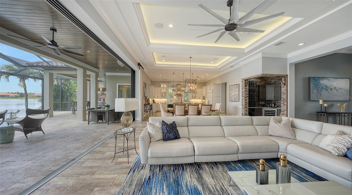
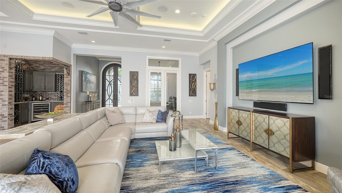
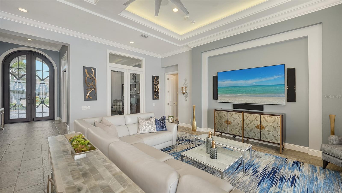
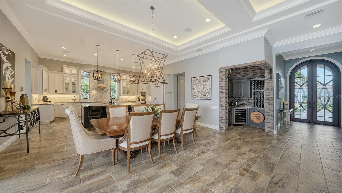
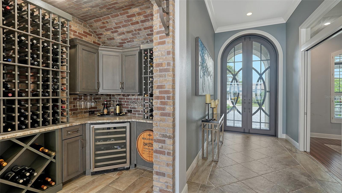
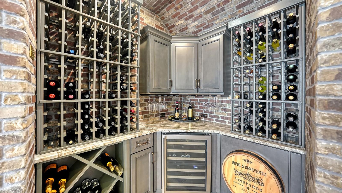
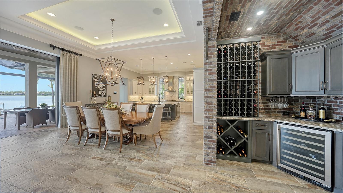
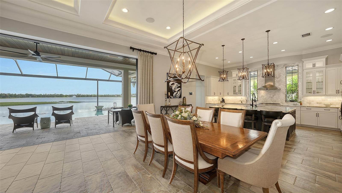
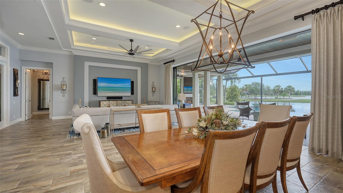
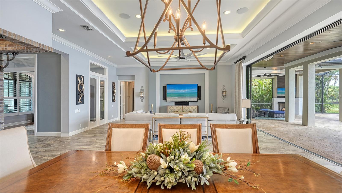
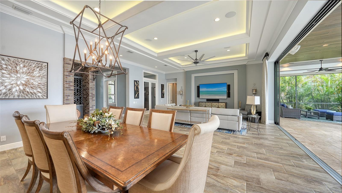
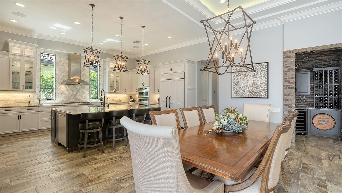
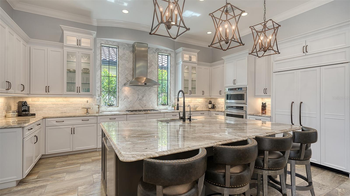
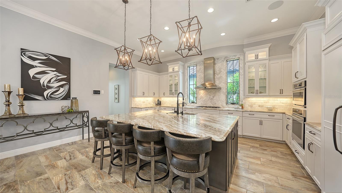
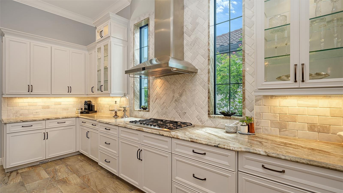
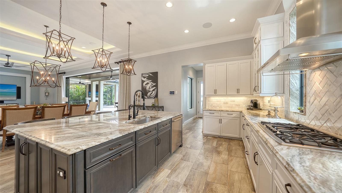
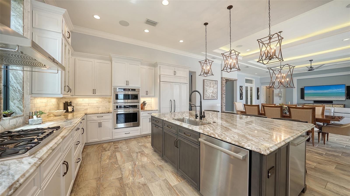
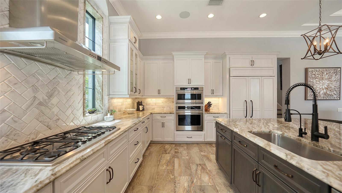
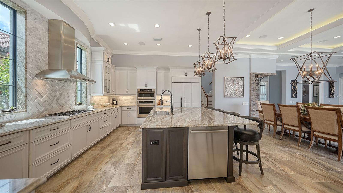
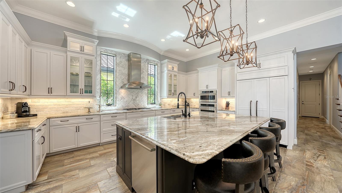
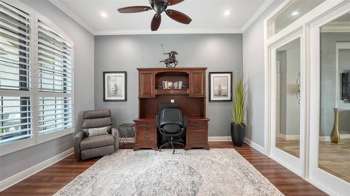
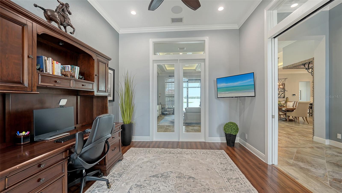
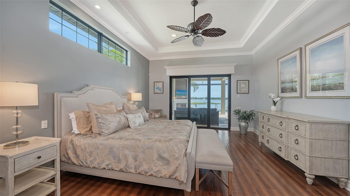
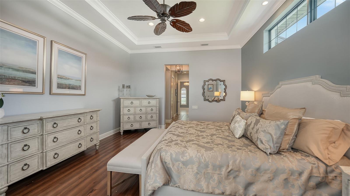
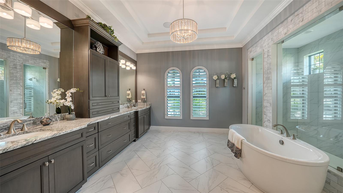
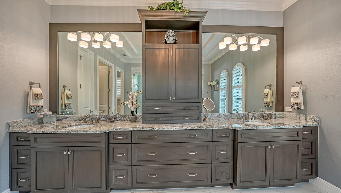
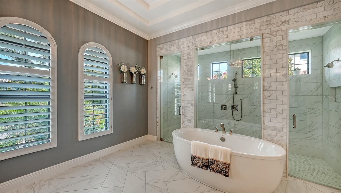
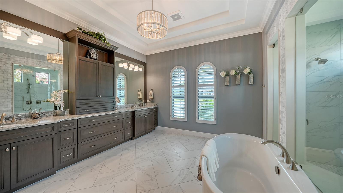
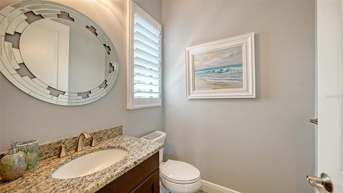
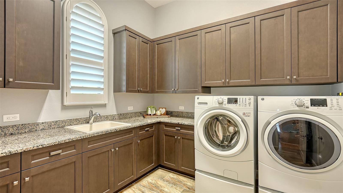
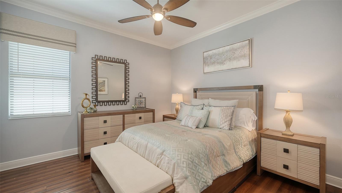
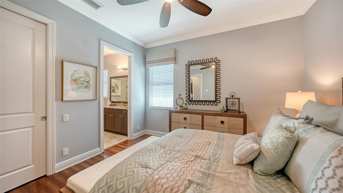
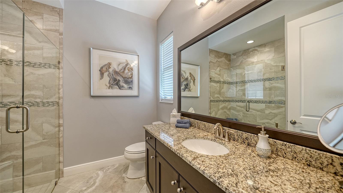
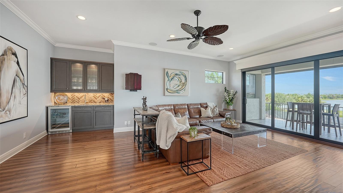
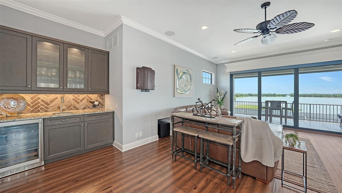
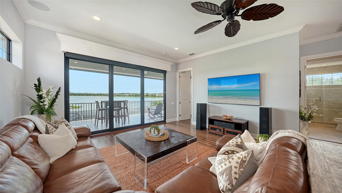
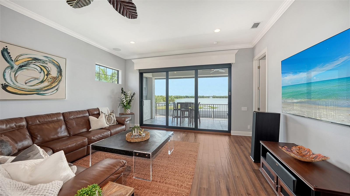
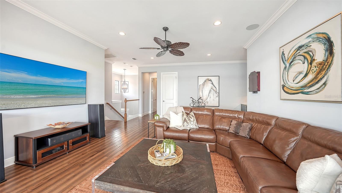
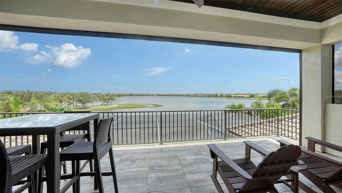
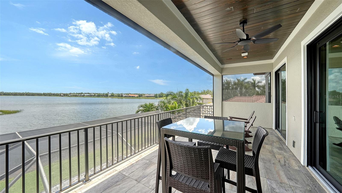
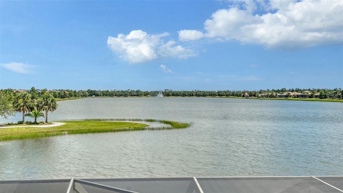
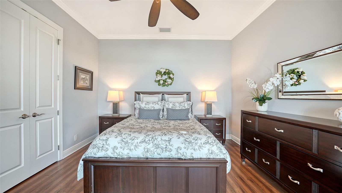
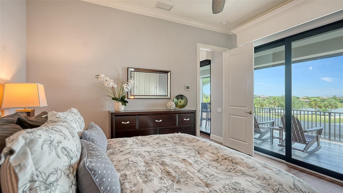
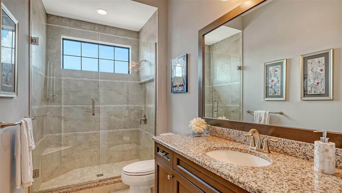
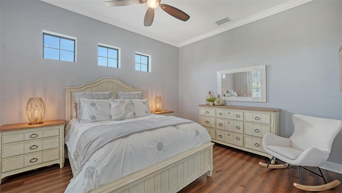
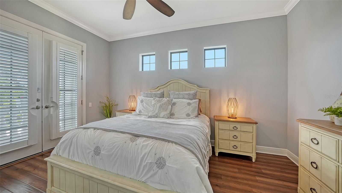
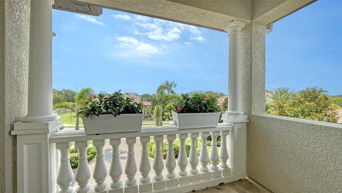
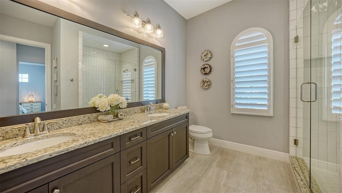
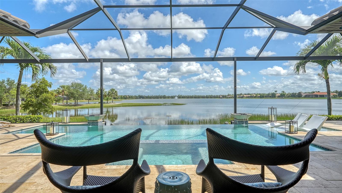
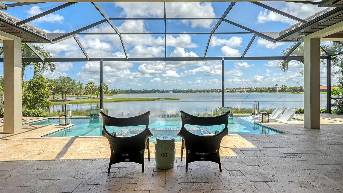
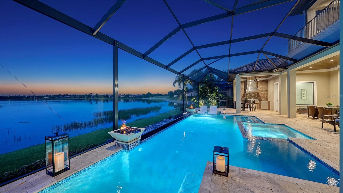
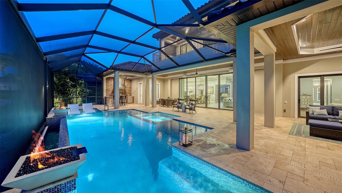
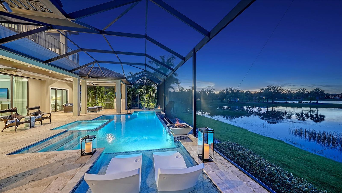
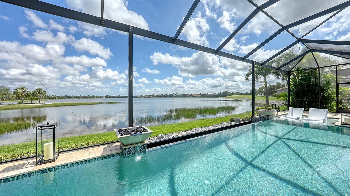
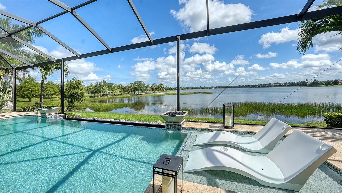
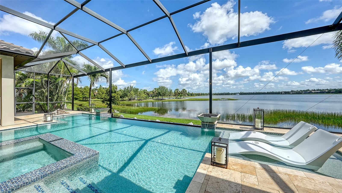
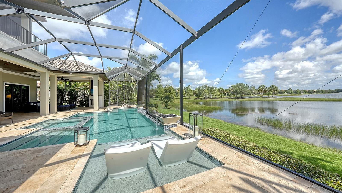
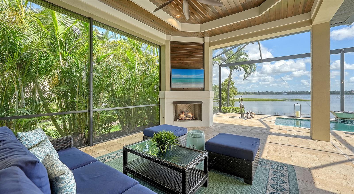
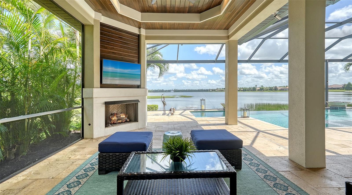
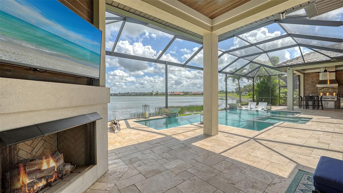
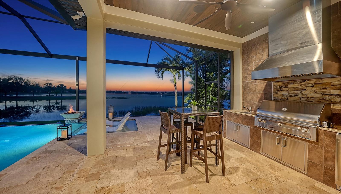
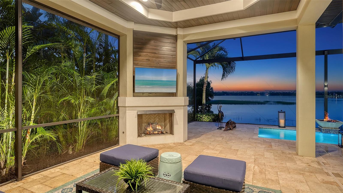
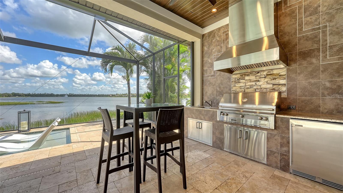
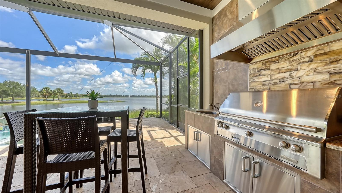
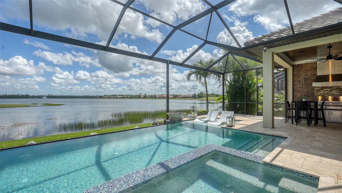
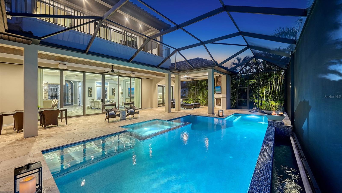
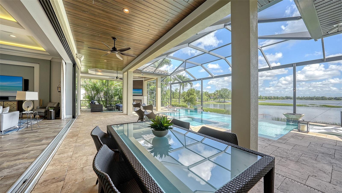
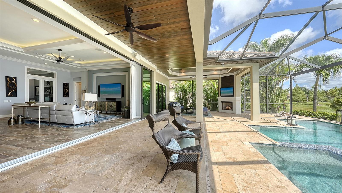
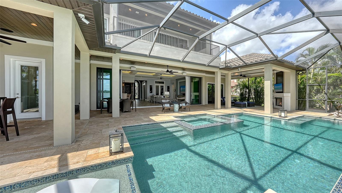
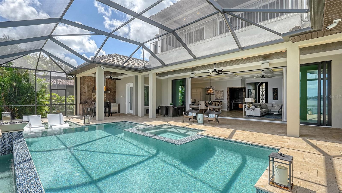
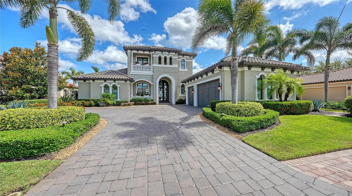
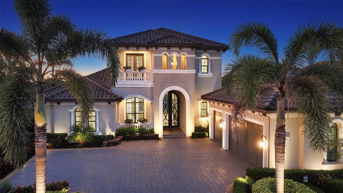
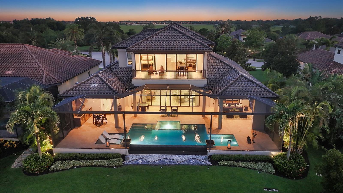
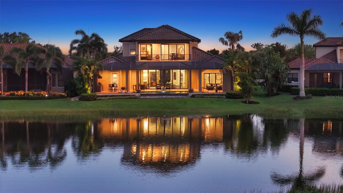
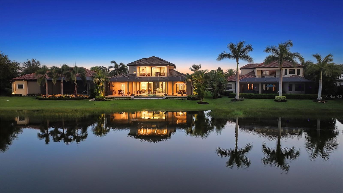
- MLS#: A4655741 ( Residential )
- Street Address: 7665 Haddington Cove
- Viewed: 17
- Price: $2,750,000
- Price sqft: $429
- Waterfront: Yes
- Wateraccess: Yes
- Waterfront Type: Lake Front
- Year Built: 2017
- Bldg sqft: 6407
- Bedrooms: 4
- Total Baths: 5
- Full Baths: 4
- 1/2 Baths: 1
- Garage / Parking Spaces: 3
- Days On Market: 27
- Additional Information
- Geolocation: 27.404 / -82.3967
- County: MANATEE
- City: LAKEWOOD RANCH
- Zipcode: 34202
- Subdivision: Country Club East At Lakewd Rn
- Elementary School: Robert E Willis Elementary
- Middle School: Nolan Middle
- High School: Lakewood Ranch High
- Provided by: COLDWELL BANKER REALTY
- Contact: Holly Pascarella, PA
- 941-907-1033

- DMCA Notice
-
DescriptionUnparalleled luxury and privacy await in this custom designed Arthur Rutenberg home, perfectly situated in the gated community of Country Club East in Lakewood Ranch. From the moment you arrive, you'll be captivated by the stunning curb appeal, with impeccably upgraded landscaping, exterior lighting, and a stately presence that sets this home apart. Positioned on a premium homesite with unobstructed, panoramic long lake views, this residence offers a rare combination of elegance and seclusion. Step inside to a sophisticated interior where thoughtful design meets modern convenience. The open living space is anchored by pocketing sliders that lead to an exceptional outdoor oasis featuring a resort style infinity edge pool and spa with fire bowls and water feature, wood paneled ceilings, a covered lanai with a cozy outdoor fireplace seating area, an outdoor kitchen, and convenient access to a cabana bathideal for both relaxing and entertaining year round. Inside, the gourmet kitchen is a dream for any chef, complete with granite countertops, a marble stone backsplash, built in oven, cooktop, large island with seating and storage, and a walk in pantry. The main floor features a luxurious primary suite overlooking the lake, as well as a private guest suite and a dedicated office. Upstairs, two additional guest suites and a spacious bonus room with a wet bar open to a rear balcony, creating the perfect retreat for family or guests. Throughout the home, you'll find high end finishes including porcelain tile and engineered hardwood floors, solid wood interior core doors, as well as advanced features such as whole house Control4 smart home technology, whole house audio, central vacuum, and a dedicated wine area for entertaining. Built for comfort and efficiency, the home includes a whole house generator, impact glass windows and doors, energy efficient Icynene insulation, and ample storage throughout. The garage is equally impressive with split AC, an EV charger, and extensive built in storage solutions. This is a rare opportunity to own one of the most thoughtfully designed and immaculately maintained homes in Country Club East, where luxury meets lifestyle in the heart of Lakewood Ranch. Schedule your private showing today and experience the serenity, sophistication, and smart living this exceptional property offers.
Property Location and Similar Properties
All
Similar






Features
Waterfront Description
- Lake Front
Appliances
- Bar Fridge
- Built-In Oven
- Convection Oven
- Cooktop
- Dishwasher
- Disposal
- Dryer
- Gas Water Heater
- Microwave
- Range
- Range Hood
- Refrigerator
- Tankless Water Heater
- Washer
- Water Purifier
- Water Softener
- Wine Refrigerator
Association Amenities
- Fence Restrictions
- Fitness Center
- Gated
- Playground
- Pool
- Recreation Facilities
Home Owners Association Fee
- 589.75
Home Owners Association Fee Includes
- Pool
- Escrow Reserves Fund
- Maintenance Grounds
- Private Road
Association Name
- Castle Group / Christine Brookfield
Association Phone
- 941=745-1092
Builder Model
- Custom
Builder Name
- Arthur Rutenberg
Carport Spaces
- 0.00
Close Date
- 0000-00-00
Cooling
- Central Air
Country
- US
Covered Spaces
- 0.00
Exterior Features
- Balcony
- French Doors
- Lighting
- Outdoor Grill
- Rain Gutters
- Sidewalk
- Sliding Doors
Flooring
- Hardwood
- Tile
Garage Spaces
- 3.00
Heating
- Central
- Electric
- Natural Gas
High School
- Lakewood Ranch High
Insurance Expense
- 0.00
Interior Features
- Ceiling Fans(s)
- Central Vaccum
- Crown Molding
- Dry Bar
- Eat-in Kitchen
- High Ceilings
- In Wall Pest System
- Open Floorplan
- Primary Bedroom Main Floor
- Smart Home
- Solid Wood Cabinets
- Split Bedroom
- Stone Counters
- Thermostat
- Tray Ceiling(s)
- Walk-In Closet(s)
- Window Treatments
Legal Description
- LOT 52 COUNTRY CLUB EAST AT LWR SP RR AKA HADDINGTON PI#5865.5260/9
Levels
- Two
Living Area
- 4309.00
Lot Features
- In County
- Near Golf Course
- Sidewalk
- Paved
- Private
Middle School
- Nolan Middle
Area Major
- 34202 - Bradenton/Lakewood Ranch/Lakewood Rch
Net Operating Income
- 0.00
Occupant Type
- Owner
Open Parking Spaces
- 0.00
Other Expense
- 0.00
Parcel Number
- 586552609
Parking Features
- Electric Vehicle Charging Station(s)
- Garage Faces Side
Pets Allowed
- Yes
Pool Features
- Heated
- In Ground
- Infinity
- Pool Alarm
- Salt Water
- Screen Enclosure
Property Type
- Residential
Roof
- Tile
School Elementary
- Robert E Willis Elementary
Sewer
- Public Sewer
Style
- Custom
Tax Year
- 2024
Township
- 35
Utilities
- BB/HS Internet Available
- Cable Connected
- Electricity Connected
- Natural Gas Connected
- Sewer Connected
- Sprinkler Recycled
- Underground Utilities
- Water Connected
View
- Water
Views
- 17
Virtual Tour Url
- https://pix360.com/tour/40169/
Water Source
- Public
Year Built
- 2017
Zoning Code
- A/WPE
Listing Data ©2025 Pinellas/Central Pasco REALTOR® Organization
The information provided by this website is for the personal, non-commercial use of consumers and may not be used for any purpose other than to identify prospective properties consumers may be interested in purchasing.Display of MLS data is usually deemed reliable but is NOT guaranteed accurate.
Datafeed Last updated on July 16, 2025 @ 12:00 am
©2006-2025 brokerIDXsites.com - https://brokerIDXsites.com
Sign Up Now for Free!X
Call Direct: Brokerage Office: Mobile: 727.710.4938
Registration Benefits:
- New Listings & Price Reduction Updates sent directly to your email
- Create Your Own Property Search saved for your return visit.
- "Like" Listings and Create a Favorites List
* NOTICE: By creating your free profile, you authorize us to send you periodic emails about new listings that match your saved searches and related real estate information.If you provide your telephone number, you are giving us permission to call you in response to this request, even if this phone number is in the State and/or National Do Not Call Registry.
Already have an account? Login to your account.

