
- Jackie Lynn, Broker,GRI,MRP
- Acclivity Now LLC
- Signed, Sealed, Delivered...Let's Connect!
Featured Listing
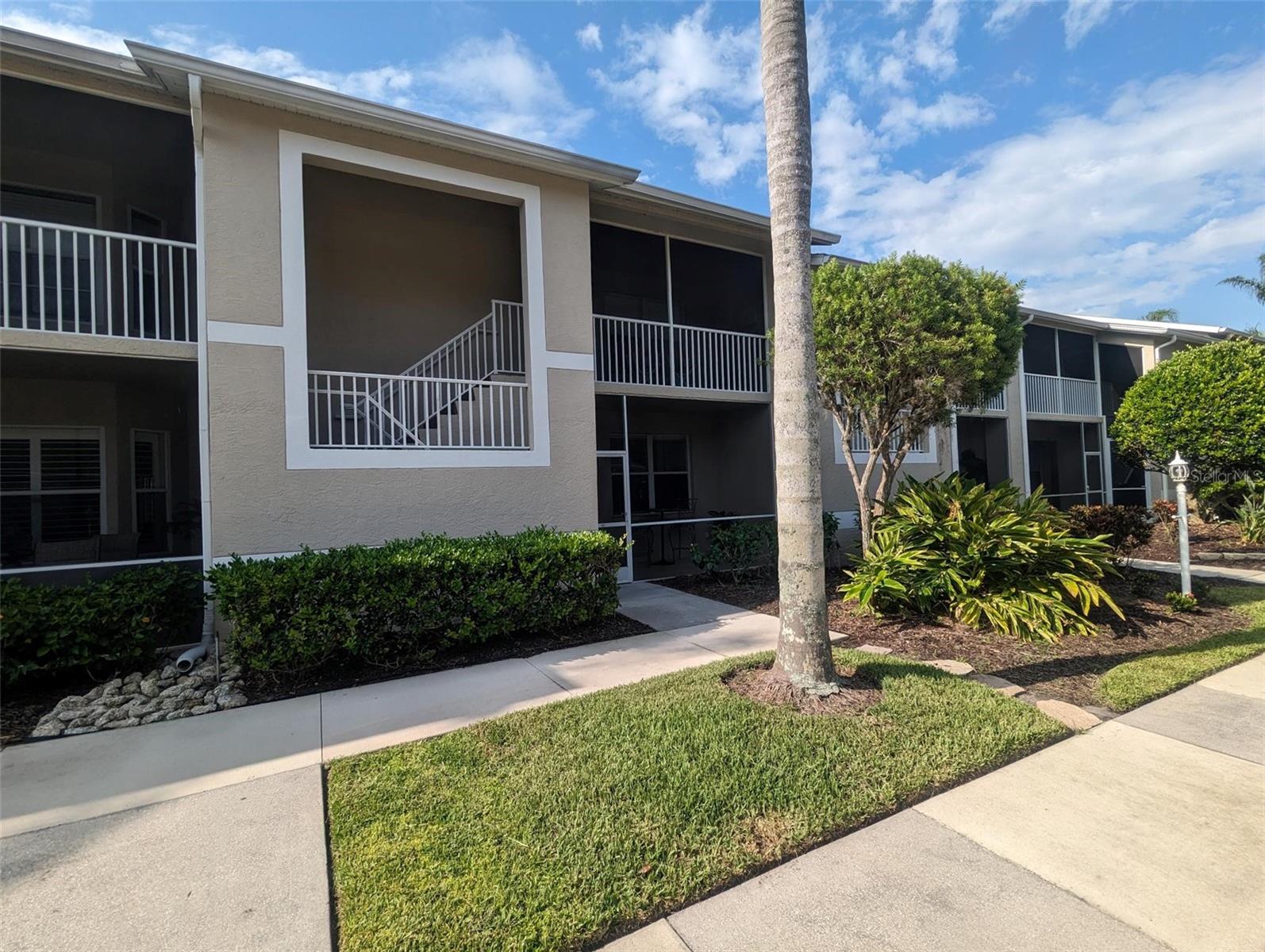
5350 Hyland Hills Avenue 2512
- Home
- Property Search
- Search results
- 4845 Post Pointe Drive, SARASOTA, FL 34233
Property Photos
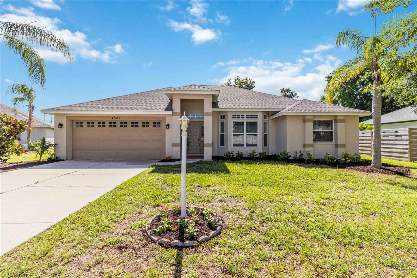

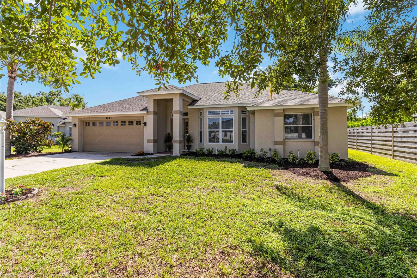
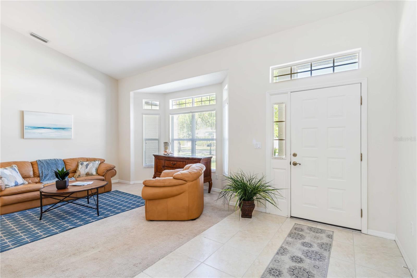
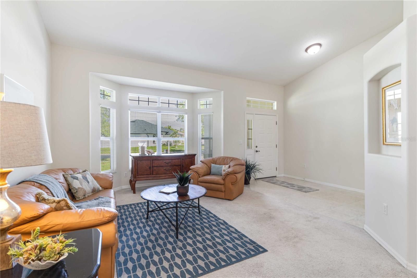
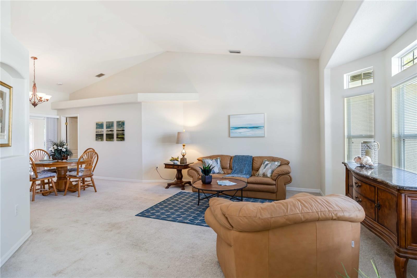
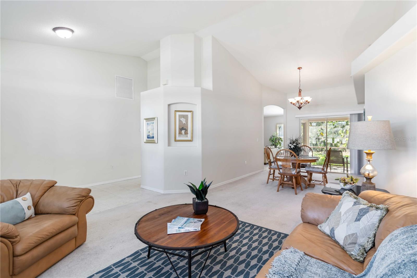
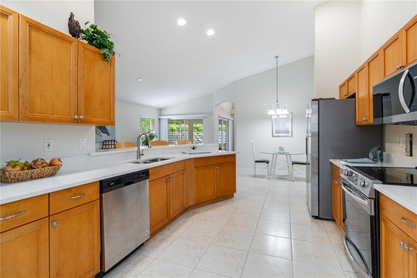
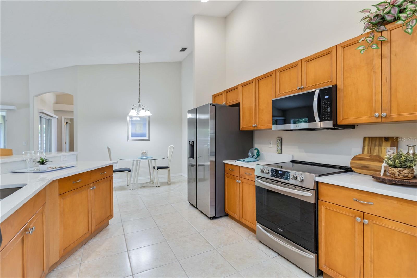
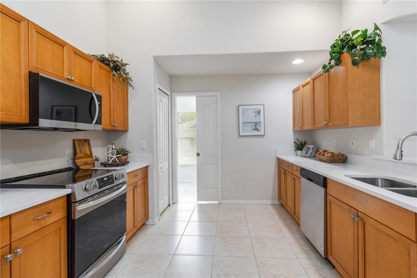
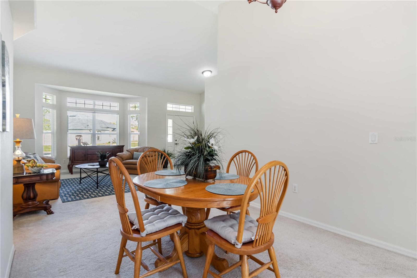
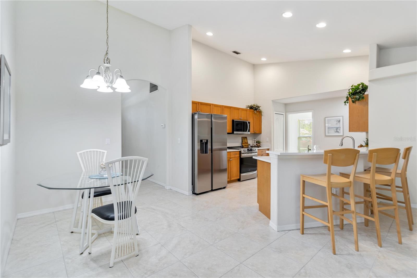
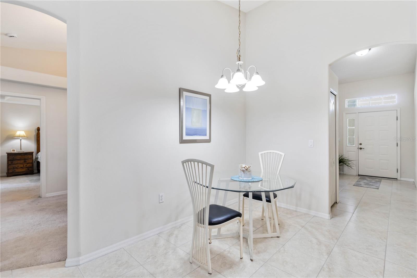
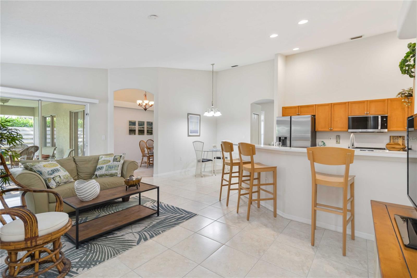
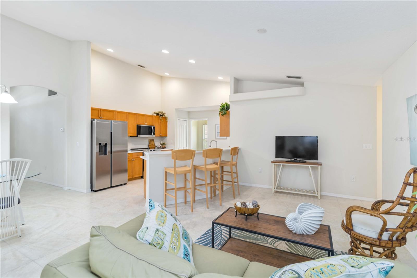
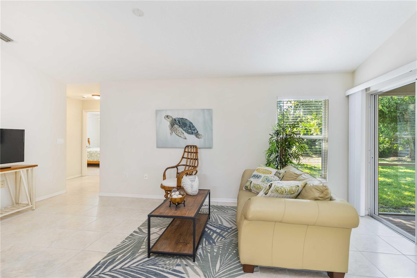
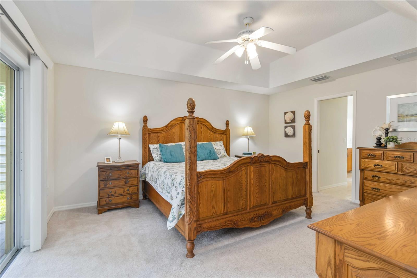
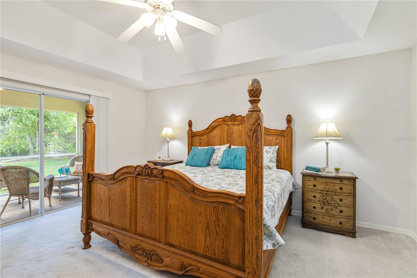
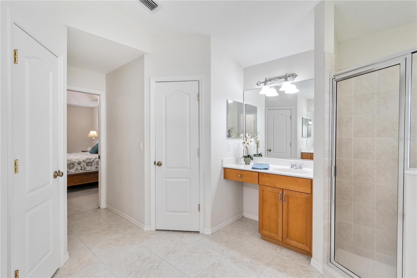
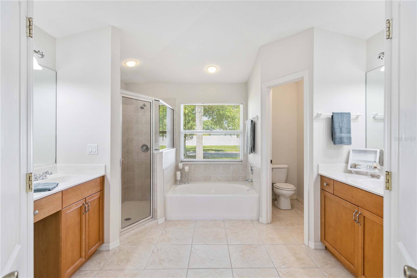
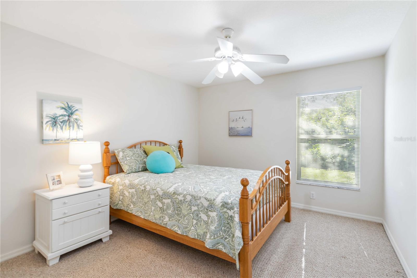
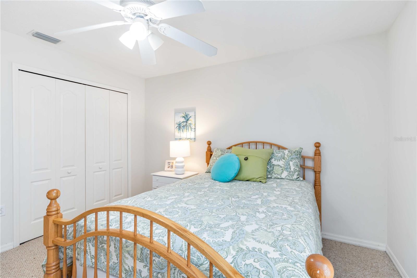
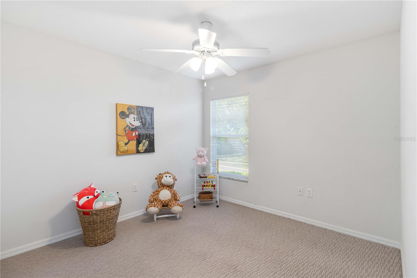
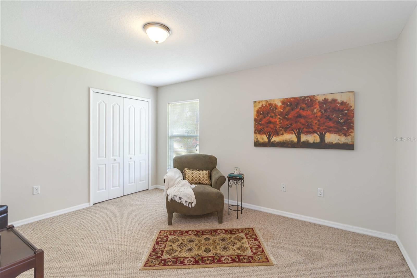
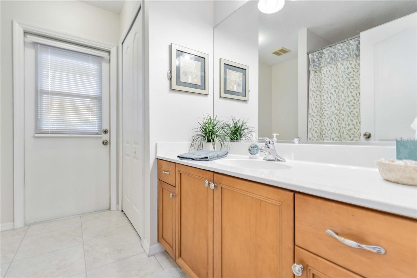
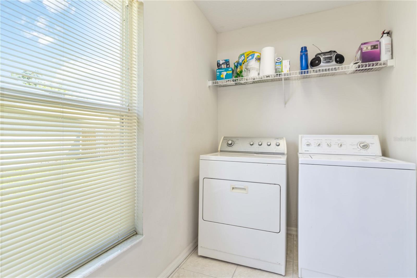
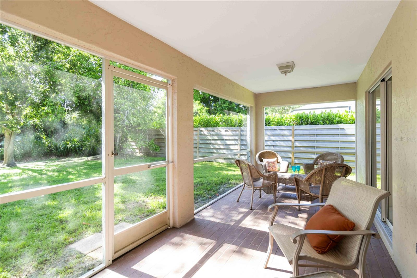
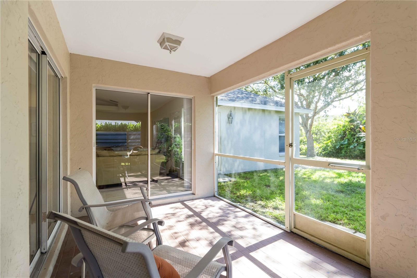
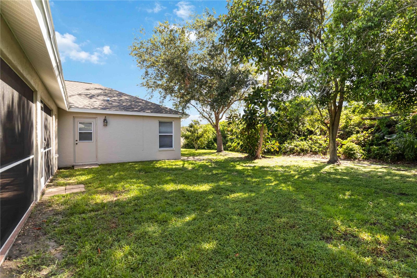
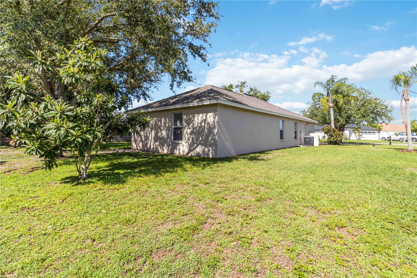
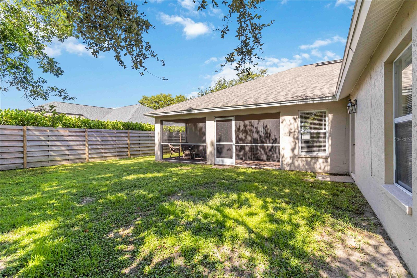
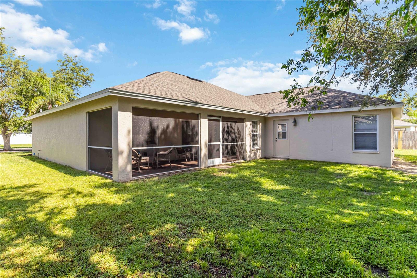
- MLS#: A4655604 ( Residential )
- Street Address: 4845 Post Pointe Drive
- Viewed: 19
- Price: $539,000
- Price sqft: $189
- Waterfront: No
- Year Built: 2002
- Bldg sqft: 2847
- Bedrooms: 4
- Total Baths: 2
- Full Baths: 2
- Garage / Parking Spaces: 2
- Days On Market: 36
- Additional Information
- Geolocation: 27.2829 / -82.4496
- County: SARASOTA
- City: SARASOTA
- Zipcode: 34233
- Subdivision: Grove Pointe
- Elementary School: Ashton Elementary
- Middle School: Sarasota Middle
- High School: Riverview High
- Provided by: RE/MAX ALLIANCE GROUP
- Contact: REENY Kaney
- 941-954-5454

- DMCA Notice
-
DescriptionMove in ready. . . 4 bedrooms. . . Low hoa, no cdd. . . New roof. . . New quartz countertops. . . Stainless steel appliances. . . New interior paint. . . Great school disctrict. . . Spacious, stylish, and move in ready welcome to 4845 post pointe drive. Set on an oversized lot in a quiet sarasota neighborhood, this 4 bedroom, 2 bath home offers a versatile, light filled layout with arched doorways, high ceilings, decorative plant shelves that add charm and character throughout. The spacious kitchen is designed for both everyday function and entertaining, featuring new quartz countertops, stainless steel appliances, a pantry, breakfast bar seating, ample cabinet storage and a cozy breakfast nook. Tile floors run through the kitchen and family room, where sliders open to a covered lanai with a fenced in backyard ideal for relaxing or gathering with guests. The primary suite offers direct lanai access and a spacious spa like bath with tile flooring, dual vanities, a walk in shower, soaking tub and private water closet. The second bath includes a large linen closet and lanai access, offering future pool potential as the pool bath. Other highlights include a tiled front entry, bay window in the formal living room, 2 car garage and a new roof for added peace of mind. Located in flood zone x with low annual hoa fees ($550) and zoned for top rated schools (ashton elementary, sarasota middle, riverview high). This home is convenient to i 75, shopping, dining and sarasotas best amenities. Dont miss this opportunity for space, style, and location all in one beautifully updated home! All information provided by the sellers is deemed reliable but is not guaranteed. Buyers are encouraged to verify all information independently.
Property Location and Similar Properties
All
Similar






Features
Appliances
- Dishwasher
- Disposal
- Dryer
- Electric Water Heater
- Microwave
- Range
- Refrigerator
- Washer
Home Owners Association Fee
- 550.00
Association Name
- Kevin Wiegand
Association Phone
- 941-529-9595
Carport Spaces
- 0.00
Close Date
- 0000-00-00
Cooling
- Central Air
Country
- US
Covered Spaces
- 0.00
Exterior Features
- Private Mailbox
- Sliding Doors
- Sprinkler Metered
Flooring
- Carpet
- Ceramic Tile
Garage Spaces
- 2.00
Heating
- Central
High School
- Riverview High
Insurance Expense
- 0.00
Interior Features
- Ceiling Fans(s)
- Eat-in Kitchen
- High Ceilings
- Kitchen/Family Room Combo
- Living Room/Dining Room Combo
- Open Floorplan
- Primary Bedroom Main Floor
- Solid Surface Counters
- Solid Wood Cabinets
- Split Bedroom
- Stone Counters
- Thermostat
- Vaulted Ceiling(s)
- Walk-In Closet(s)
- Window Treatments
Legal Description
- LOT 153 GROVE POINTE UNIT 1
Levels
- One
Living Area
- 2162.00
Lot Features
- Landscaped
- Oversized Lot
- Paved
Middle School
- Sarasota Middle
Area Major
- 34233 - Sarasota
Net Operating Income
- 0.00
Occupant Type
- Vacant
Open Parking Spaces
- 0.00
Other Expense
- 0.00
Parcel Number
- 0093010016
Pets Allowed
- Yes
Property Type
- Residential
Roof
- Shingle
School Elementary
- Ashton Elementary
Sewer
- Public Sewer
Tax Year
- 2024
Township
- 37S
Utilities
- Electricity Connected
Views
- 19
Virtual Tour Url
- https://www.propertypanorama.com/instaview/stellar/A4655604
Water Source
- Public
Year Built
- 2002
Zoning Code
- RSF2
Listing Data ©2025 Pinellas/Central Pasco REALTOR® Organization
The information provided by this website is for the personal, non-commercial use of consumers and may not be used for any purpose other than to identify prospective properties consumers may be interested in purchasing.Display of MLS data is usually deemed reliable but is NOT guaranteed accurate.
Datafeed Last updated on July 22, 2025 @ 12:00 am
©2006-2025 brokerIDXsites.com - https://brokerIDXsites.com
Sign Up Now for Free!X
Call Direct: Brokerage Office: Mobile: 727.710.4938
Registration Benefits:
- New Listings & Price Reduction Updates sent directly to your email
- Create Your Own Property Search saved for your return visit.
- "Like" Listings and Create a Favorites List
* NOTICE: By creating your free profile, you authorize us to send you periodic emails about new listings that match your saved searches and related real estate information.If you provide your telephone number, you are giving us permission to call you in response to this request, even if this phone number is in the State and/or National Do Not Call Registry.
Already have an account? Login to your account.

