
- Jackie Lynn, Broker,GRI,MRP
- Acclivity Now LLC
- Signed, Sealed, Delivered...Let's Connect!
Featured Listing
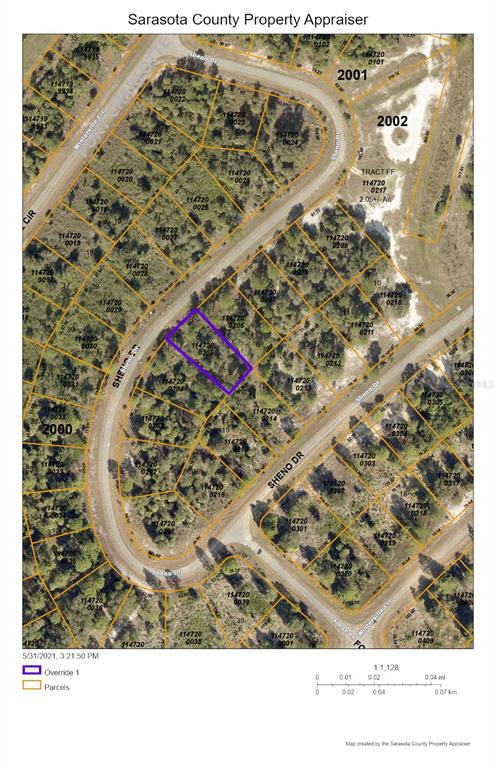
Tbd Sheno Drive
- Home
- Property Search
- Search results
- 843 Molly Circle, SARASOTA, FL 34232
Property Photos


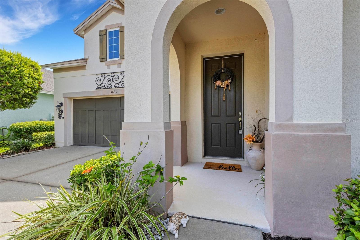
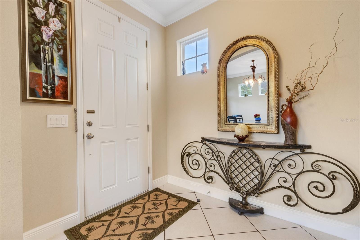
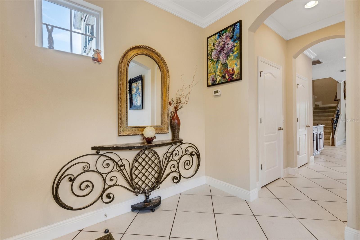
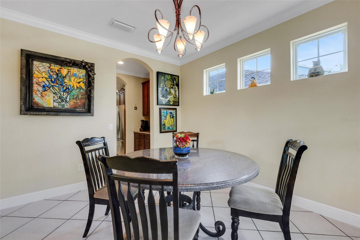
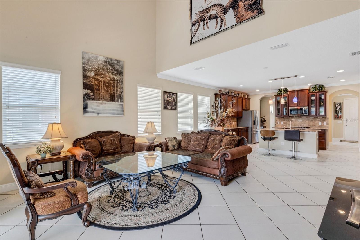
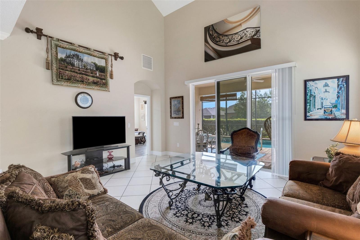
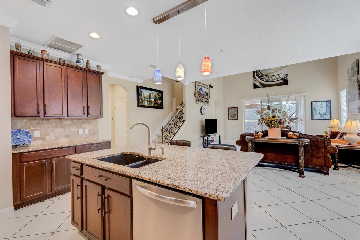
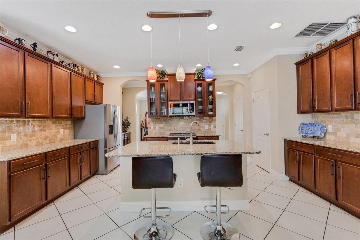
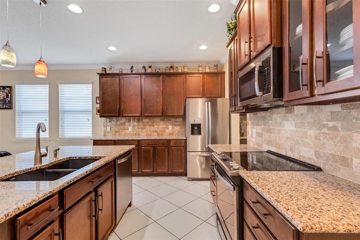
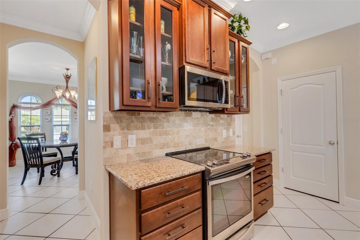
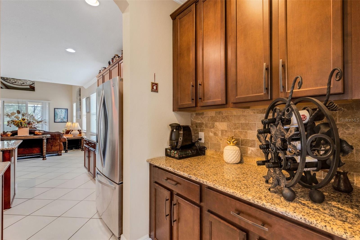
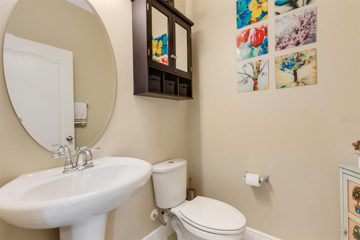
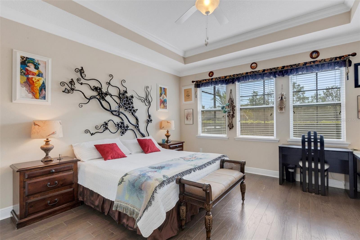
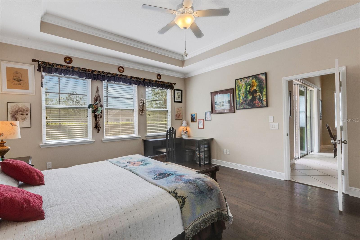
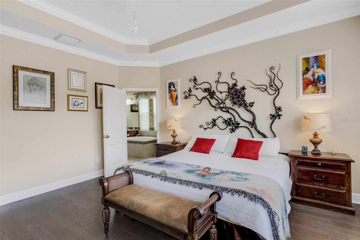
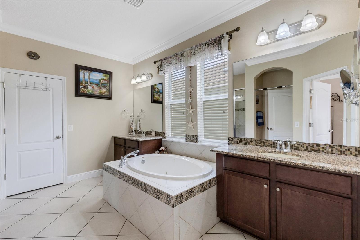
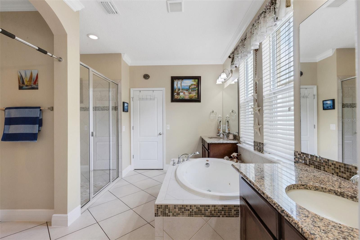
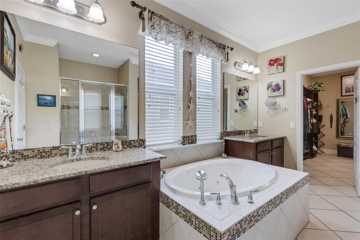
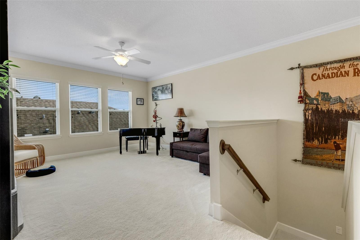
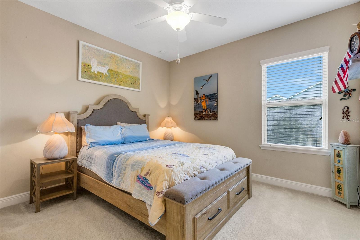
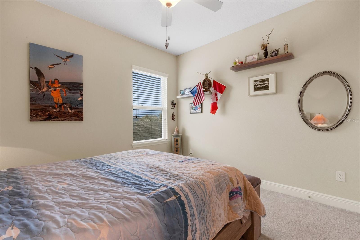
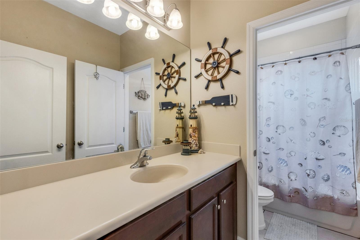
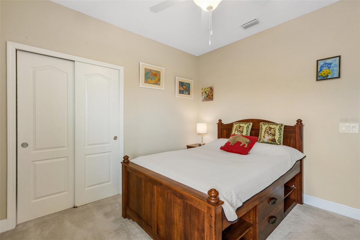
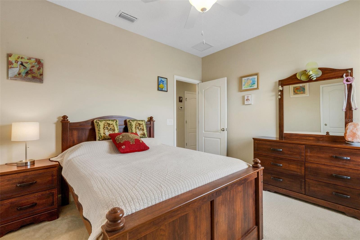
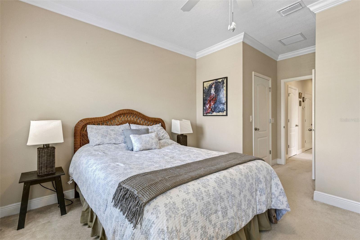
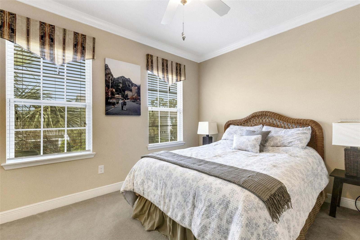
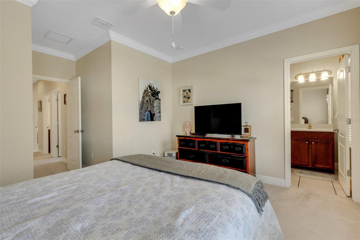
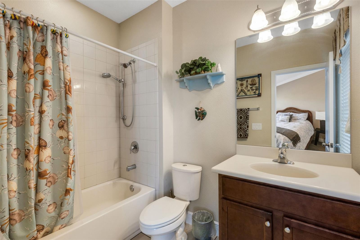
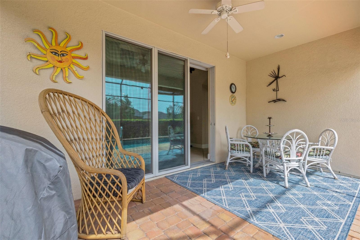
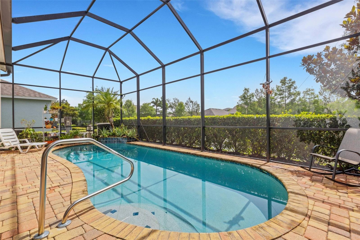
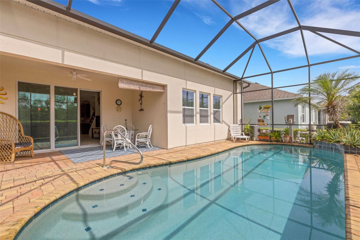
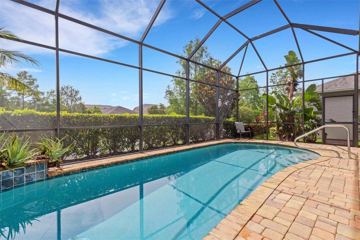
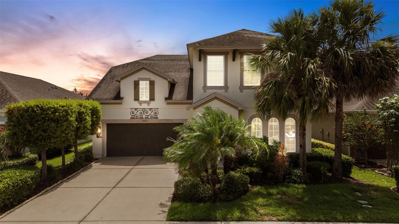
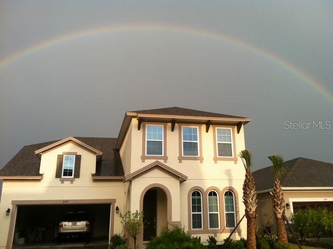
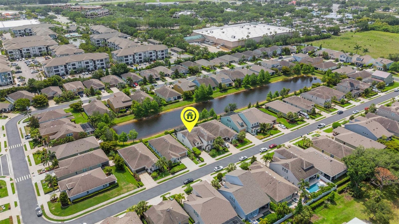
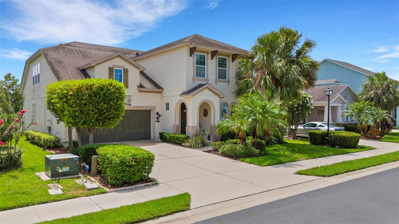
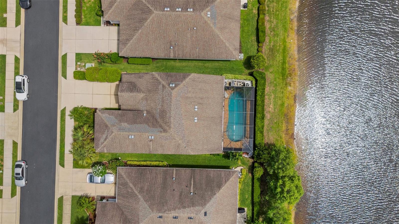
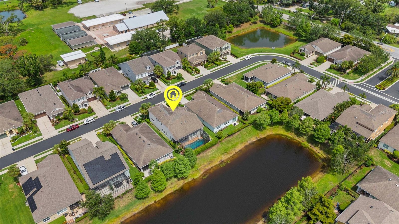
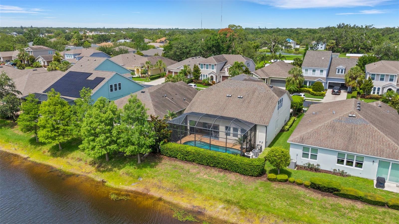
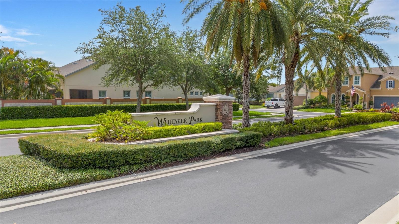
- MLS#: A4655166 ( Residential )
- Street Address: 843 Molly Circle
- Viewed: 45
- Price: $799,000
- Price sqft: $229
- Waterfront: Yes
- Wateraccess: Yes
- Waterfront Type: Pond
- Year Built: 2015
- Bldg sqft: 3493
- Bedrooms: 4
- Total Baths: 4
- Full Baths: 3
- 1/2 Baths: 1
- Garage / Parking Spaces: 2
- Days On Market: 43
- Additional Information
- Geolocation: 27.3433 / -82.4559
- County: SARASOTA
- City: SARASOTA
- Zipcode: 34232
- Subdivision: Whitaker Park
- Elementary School: Gocio Elementary
- Middle School: Booker Middle
- High School: Booker High
- Provided by: MICHAEL SAUNDERS & COMPANY
- Contact: Leidy Vizcaino
- 941-388-4447

- DMCA Notice
-
DescriptionWelcome to your dream home! Nestled within the highly sought after enclave of Whitaker Park, an exclusive community of just 80 residences located in the heart of Sarasota. This meticulously maintained 4 bedroom, 3.5 bathroom home offers a harmonious blend of comfort, elegance, and effortless indoor outdoor living. From the moment you step into the inviting foyer/dining area combination, a few steps guide you into the open and airy kitchen. Thoughtfully designed for both entertaining and peaceful daily living, the incredible kitchen and great room combinationenhanced by soaring 10 foot ceilingsfeatures a spacious island, high end finishes, and ample seating, making it ideal for casual meals or lively gatherings. Seamlessly extending from the living space, a sliding glass door opens to a screened in lanai with a sparkling heated pool overlooking a beautiful pond. Bordered by lush tropical landscaping, the pool area provides exceptional privacy and a picturesque setting for morning coffee, weekend lounging, or tranquil sunset swims. The primary suite, located on the main floor, is a private retreat featuring a spa inspired bathroom with a luxurious Jacuzzi tub, walk in shower, and an expansive walk in closet. Every detail is designed to elevate comfort and style while ensuring privacy from the rest of the home. Upstairs, the second level opens to a generously sized loft area, perfect as a family room, media space, or home office. This level also includes three additional bedrooms, two with walk in closets. Two full bathrooms complete the upper level: one shared between two bedrooms and a private en suite for the third, making it ideal as a guest suite or teen retreat. You'll also be pleasantly surprised by the abundant amount of storage. Located in a quiet, impeccably maintained neighborhood, this property combines timeless elegance with an exceptional central location, perfect for experiencing the best of the Sarasota lifestyle. Premier destinations such as Siesta Key, Lido Beach, Longboat Key, Downtown Sarasota, the UTC Shopping Center, SRQ International Airport, the Ringling Museum of Art, and Nathan Benderson Park are all just minutes away. The location is truly unmatched!
Property Location and Similar Properties
All
Similar






Features
Waterfront Description
- Pond
Appliances
- Cooktop
- Dishwasher
- Disposal
- Dryer
- Microwave
- Range
- Refrigerator
- Washer
Home Owners Association Fee
- 1441.00
Home Owners Association Fee Includes
- Maintenance Grounds
- Management
- Pest Control
Association Name
- Laura Augustus-Thomas
Association Phone
- 941-361-1222
Carport Spaces
- 0.00
Close Date
- 0000-00-00
Cooling
- Central Air
- Zoned
Country
- US
Covered Spaces
- 0.00
Exterior Features
- Hurricane Shutters
- Lighting
- Private Mailbox
- Sidewalk
- Sliding Doors
Flooring
- Carpet
- Ceramic Tile
- Hardwood
Garage Spaces
- 2.00
Heating
- Central
- Electric
- Zoned
High School
- Booker High
Insurance Expense
- 0.00
Interior Features
- Ceiling Fans(s)
- Eat-in Kitchen
- High Ceilings
- Kitchen/Family Room Combo
- Open Floorplan
- Primary Bedroom Main Floor
- Solid Surface Counters
- Solid Wood Cabinets
- Thermostat
- Vaulted Ceiling(s)
- Walk-In Closet(s)
Legal Description
- LOT 77
- WHITAKER PARK
Levels
- Two
Living Area
- 2812.00
Lot Features
- Sidewalk
- Paved
Middle School
- Booker Middle
Area Major
- 34232 - Sarasota/Fruitville
Net Operating Income
- 0.00
Occupant Type
- Owner
Open Parking Spaces
- 0.00
Other Expense
- 0.00
Parcel Number
- 0046020027
Parking Features
- Garage Door Opener
Pets Allowed
- Cats OK
- Dogs OK
- Yes
Pool Features
- Child Safety Fence
- Gunite
- Heated
- In Ground
- Lighting
- Screen Enclosure
Possession
- Close Of Escrow
Property Type
- Residential
Roof
- Shingle
School Elementary
- Gocio Elementary
Sewer
- Public Sewer
Tax Year
- 2024
Township
- 36S
Utilities
- BB/HS Internet Available
- Cable Connected
- Electricity Connected
- Sewer Connected
- Water Connected
View
- Water
Views
- 45
Virtual Tour Url
- https://listings.hi-reshomes.com/videos/01974847-ab64-7326-9a28-e7cb65769179?v=117
Water Source
- Public
Year Built
- 2015
Zoning Code
- RSF4
Listing Data ©2025 Pinellas/Central Pasco REALTOR® Organization
The information provided by this website is for the personal, non-commercial use of consumers and may not be used for any purpose other than to identify prospective properties consumers may be interested in purchasing.Display of MLS data is usually deemed reliable but is NOT guaranteed accurate.
Datafeed Last updated on July 23, 2025 @ 12:00 am
©2006-2025 brokerIDXsites.com - https://brokerIDXsites.com
Sign Up Now for Free!X
Call Direct: Brokerage Office: Mobile: 727.710.4938
Registration Benefits:
- New Listings & Price Reduction Updates sent directly to your email
- Create Your Own Property Search saved for your return visit.
- "Like" Listings and Create a Favorites List
* NOTICE: By creating your free profile, you authorize us to send you periodic emails about new listings that match your saved searches and related real estate information.If you provide your telephone number, you are giving us permission to call you in response to this request, even if this phone number is in the State and/or National Do Not Call Registry.
Already have an account? Login to your account.

