
- Jackie Lynn, Broker,GRI,MRP
- Acclivity Now LLC
- Signed, Sealed, Delivered...Let's Connect!
No Properties Found
- Home
- Property Search
- Search results
- 6811 Honeysuckle Trail, LAKEWOOD RANCH, FL 34202
Property Photos


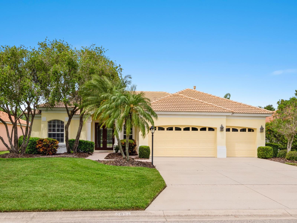
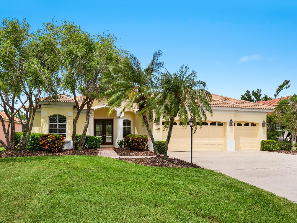
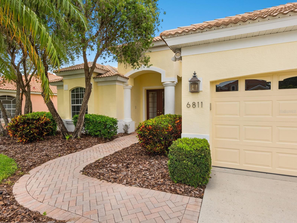
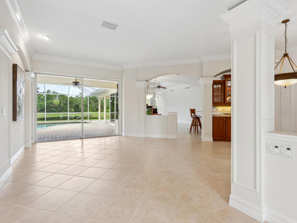
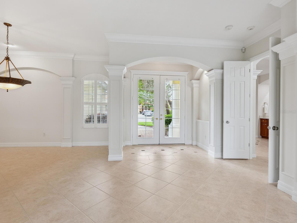
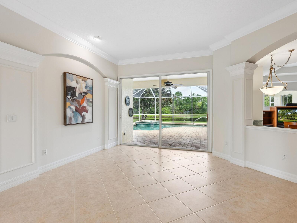
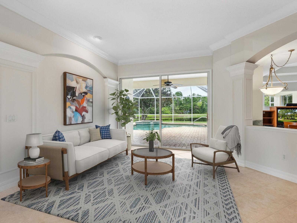
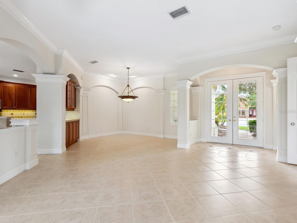
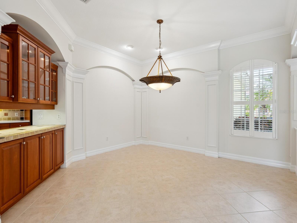
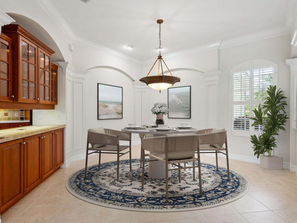
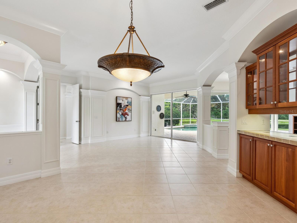
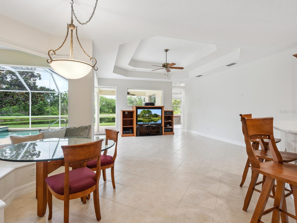

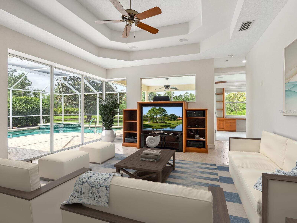
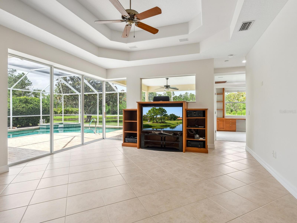
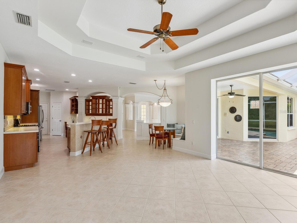
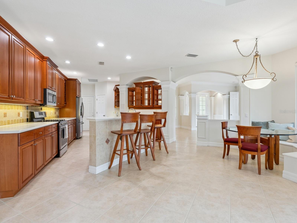
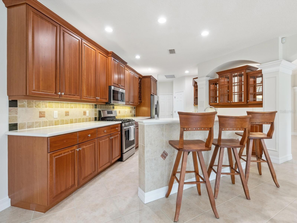
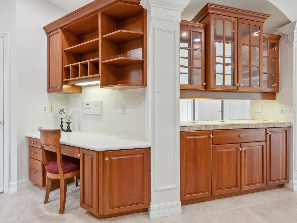
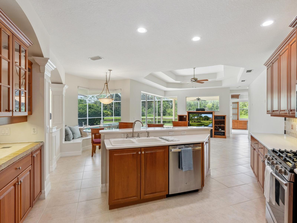
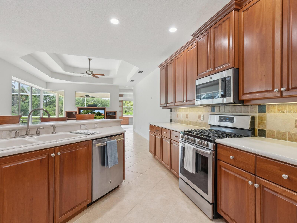
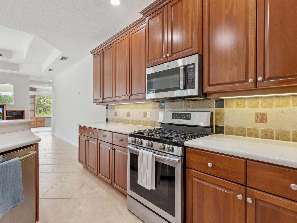

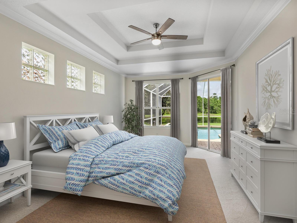
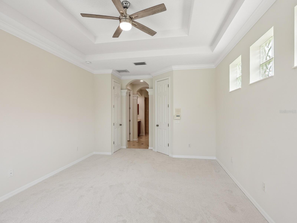
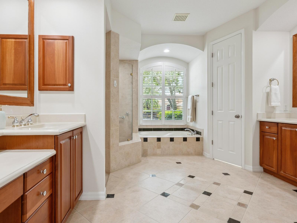
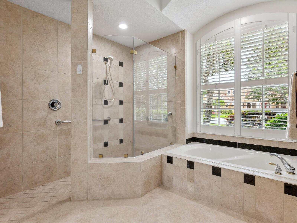
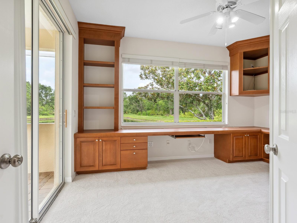
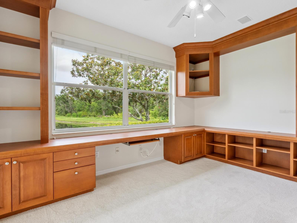
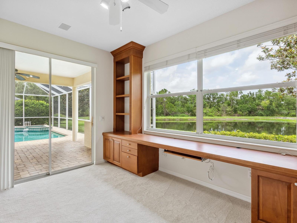
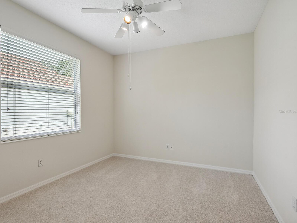
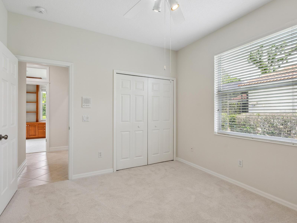
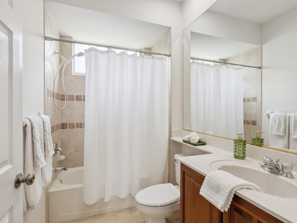
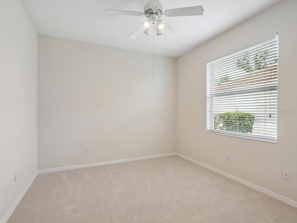
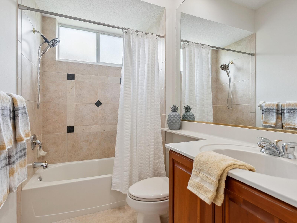
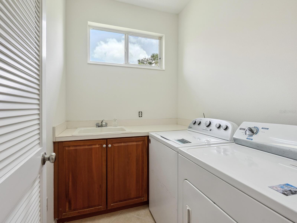
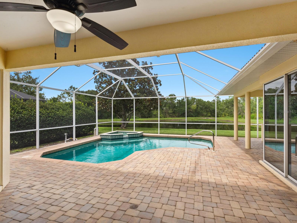
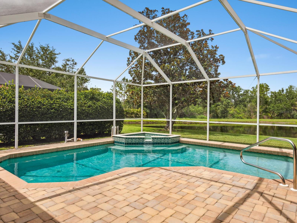
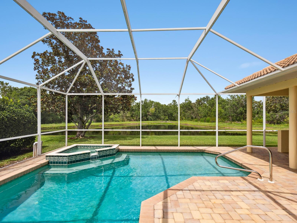
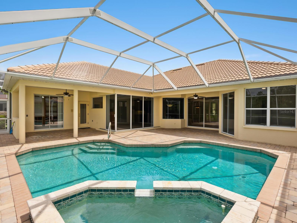
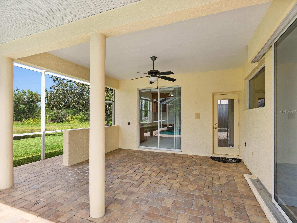
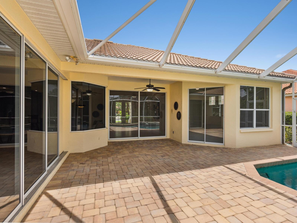

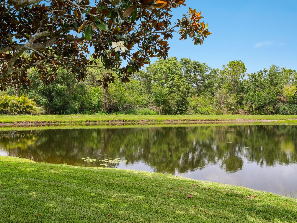
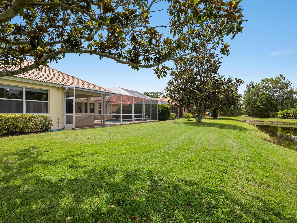
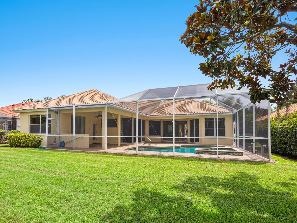
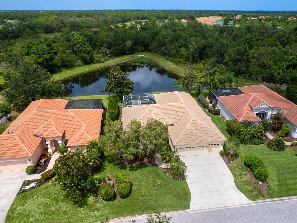
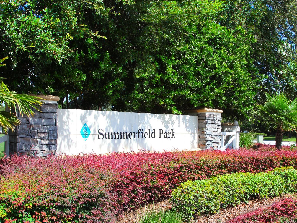
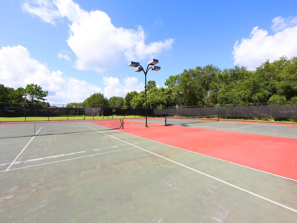
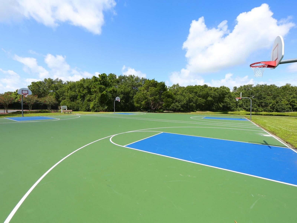

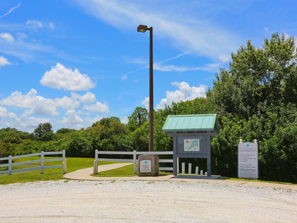
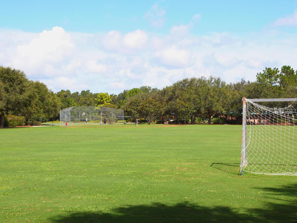
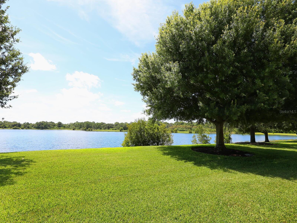
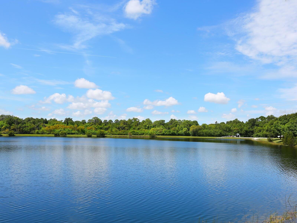
- MLS#: A4654967 ( Residential )
- Street Address: 6811 Honeysuckle Trail
- Viewed: 8
- Price: $739,000
- Price sqft: $211
- Waterfront: Yes
- Wateraccess: Yes
- Waterfront Type: Pond
- Year Built: 2002
- Bldg sqft: 3498
- Bedrooms: 3
- Total Baths: 3
- Full Baths: 3
- Garage / Parking Spaces: 3
- Days On Market: 7
- Additional Information
- Geolocation: 27.4187 / -82.4211
- County: MANATEE
- City: LAKEWOOD RANCH
- Zipcode: 34202
- Subdivision: Riverwalk Ridge
- Elementary School: Robert E Willis Elementary
- Middle School: Nolan Middle
- High School: Lakewood Ranch High
- Provided by: MICHAEL SAUNDERS & COMPANY
- Contact: Heidi Cox
- 941-907-9595

- DMCA Notice
-
DescriptionOne or more photo(s) has been virtually staged. Lake & Preserve Views with this Spacious Florida Style Home in Prime Lakewood Ranch Location! Welcome to your own private oasis in Riverwalk Ridge, one of Lakewood Ranchs original and sought after neighborhoods, known for its generous lot sizes, A rated schools, low HOA fees, and central location. Built by renowned builder Lee Wetherington, this charming traditional Florida style home offers peaceful water and preserve views from nearly every room. Set on an oversized homesite, this beautifully maintained residence features an open concept floor plan with 3 bedrooms, 3 full bathrooms, two separate living areas, and large private office, perfect for working from home or creative pursuits. At the heart of the home, the kitchen boasts 42 inch cabinets, breakfast bar, closet pantry and a custom alcove with built in desk and extra storage. The cozy breakfast nook features a built in bench and a curved aquarium glass window overlooking the screened lanai and sparkling pool, an ideal spot to enjoy your morning coffee while taking in tranquil views of the lake and preserve. The peaceful primary suite is a true retreat, offering an oversized custom walk in closet and en suite bathroom with dual vanities, a Roman style walk in shower and a soaking tub. Each guest bedroom is located in its own wing of the home, creating private suite like accommodations for family or visitors. The spacious home office is located at the rear of the home and showcases one of the best views of the home. The lanai area with pool and spa, is perfect for entertaining or relaxing in your own backyard paradise. Recent improvements include newly installed carpet in all bedrooms and fresh neutral interior paint throughout. Ideally located near Lakewood Ranch Main Street, University Parkway, SR 70, top rated medical facilities, beautiful parks and walking trails and just minutes from UTC Mall. The new Waterside Place Town Center is just a short drive away, offering upscale dining, weekend farmers markets, food truck events and live music. Best of all, you're less than 30 minutes from world renowned Gulf beaches. Optional membership to Lakewood Ranch Country Club includes access to 4 championship golf courses, 3 clubhouses, 20 lighted tennis courts, 20 pickleball courts, a full fitness center, and an active social calendar. Dont miss this rare opportunity to own a home with serene nature views and an unbeatable location. Schedule your private tour today!
Property Location and Similar Properties
All
Similar






Features
Waterfront Description
- Pond
Appliances
- Dishwasher
- Disposal
- Dryer
- Gas Water Heater
- Range
- Refrigerator
- Washer
Association Amenities
- Basketball Court
- Park
- Playground
- Tennis Court(s)
- Trail(s)
Home Owners Association Fee
- 102.00
Association Name
- David Hart
Association Phone
- 941-907-0202
Builder Name
- Lee Wetherington
Carport Spaces
- 0.00
Close Date
- 0000-00-00
Cooling
- Central Air
Country
- US
Covered Spaces
- 0.00
Exterior Features
- Sliding Doors
Flooring
- Carpet
- Tile
Furnished
- Unfurnished
Garage Spaces
- 3.00
Heating
- Natural Gas
High School
- Lakewood Ranch High
Insurance Expense
- 0.00
Interior Features
- Ceiling Fans(s)
- Crown Molding
- Eat-in Kitchen
- Kitchen/Family Room Combo
- Living Room/Dining Room Combo
- Open Floorplan
- Primary Bedroom Main Floor
- Split Bedroom
- Tray Ceiling(s)
- Walk-In Closet(s)
Legal Description
- LOT 31 RIVERWALK RIDGE CYPRESS BANKS PHASE II SUBPHASE I UNITS 1&2 PI#5872.1405/9
Levels
- One
Living Area
- 2476.00
Lot Features
- Cul-De-Sac
- Landscaped
- Level
- Near Golf Course
Middle School
- Nolan Middle
Area Major
- 34202 - Bradenton/Lakewood Ranch/Lakewood Rch
Net Operating Income
- 0.00
Occupant Type
- Vacant
Open Parking Spaces
- 0.00
Other Expense
- 0.00
Parcel Number
- 587214059
Parking Features
- Driveway
- Garage Door Opener
Pets Allowed
- Yes
Pool Features
- Child Safety Fence
- Gunite
- Heated
- In Ground
- Screen Enclosure
Possession
- Close Of Escrow
Property Type
- Residential
Roof
- Tile
School Elementary
- Robert E Willis Elementary
Sewer
- Public Sewer
Style
- Florida
- Mediterranean
Tax Year
- 2024
Township
- 35
Utilities
- BB/HS Internet Available
- Cable Available
- Electricity Connected
- Natural Gas Connected
- Sewer Connected
- Sprinkler Recycled
- Water Connected
View
- Water
Virtual Tour Url
- https://tours.coastalhomephotography.net/public/vtour/display/2332980?idx=1
Water Source
- Public
Year Built
- 2002
Zoning Code
- PDR/WPE
Listing Data ©2025 Pinellas/Central Pasco REALTOR® Organization
The information provided by this website is for the personal, non-commercial use of consumers and may not be used for any purpose other than to identify prospective properties consumers may be interested in purchasing.Display of MLS data is usually deemed reliable but is NOT guaranteed accurate.
Datafeed Last updated on June 20, 2025 @ 12:00 am
©2006-2025 brokerIDXsites.com - https://brokerIDXsites.com
Sign Up Now for Free!X
Call Direct: Brokerage Office: Mobile: 727.710.4938
Registration Benefits:
- New Listings & Price Reduction Updates sent directly to your email
- Create Your Own Property Search saved for your return visit.
- "Like" Listings and Create a Favorites List
* NOTICE: By creating your free profile, you authorize us to send you periodic emails about new listings that match your saved searches and related real estate information.If you provide your telephone number, you are giving us permission to call you in response to this request, even if this phone number is in the State and/or National Do Not Call Registry.
Already have an account? Login to your account.

