
- Jackie Lynn, Broker,GRI,MRP
- Acclivity Now LLC
- Signed, Sealed, Delivered...Let's Connect!
No Properties Found
- Home
- Property Search
- Search results
- 4958 Gardiners Bay Circle, SARASOTA, FL 34238
Property Photos
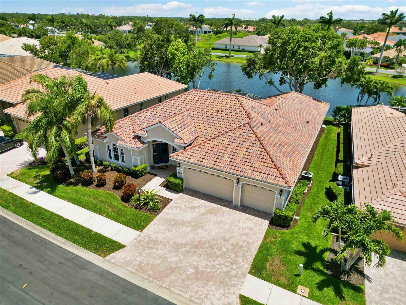

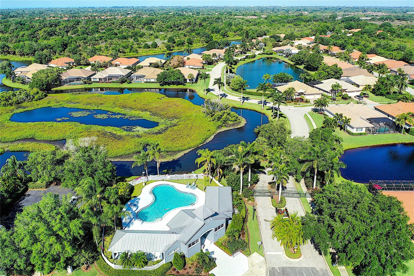
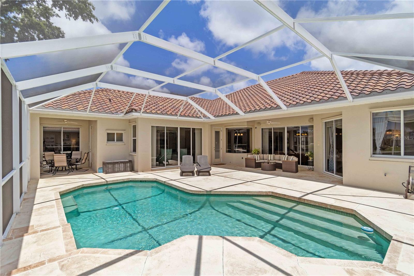
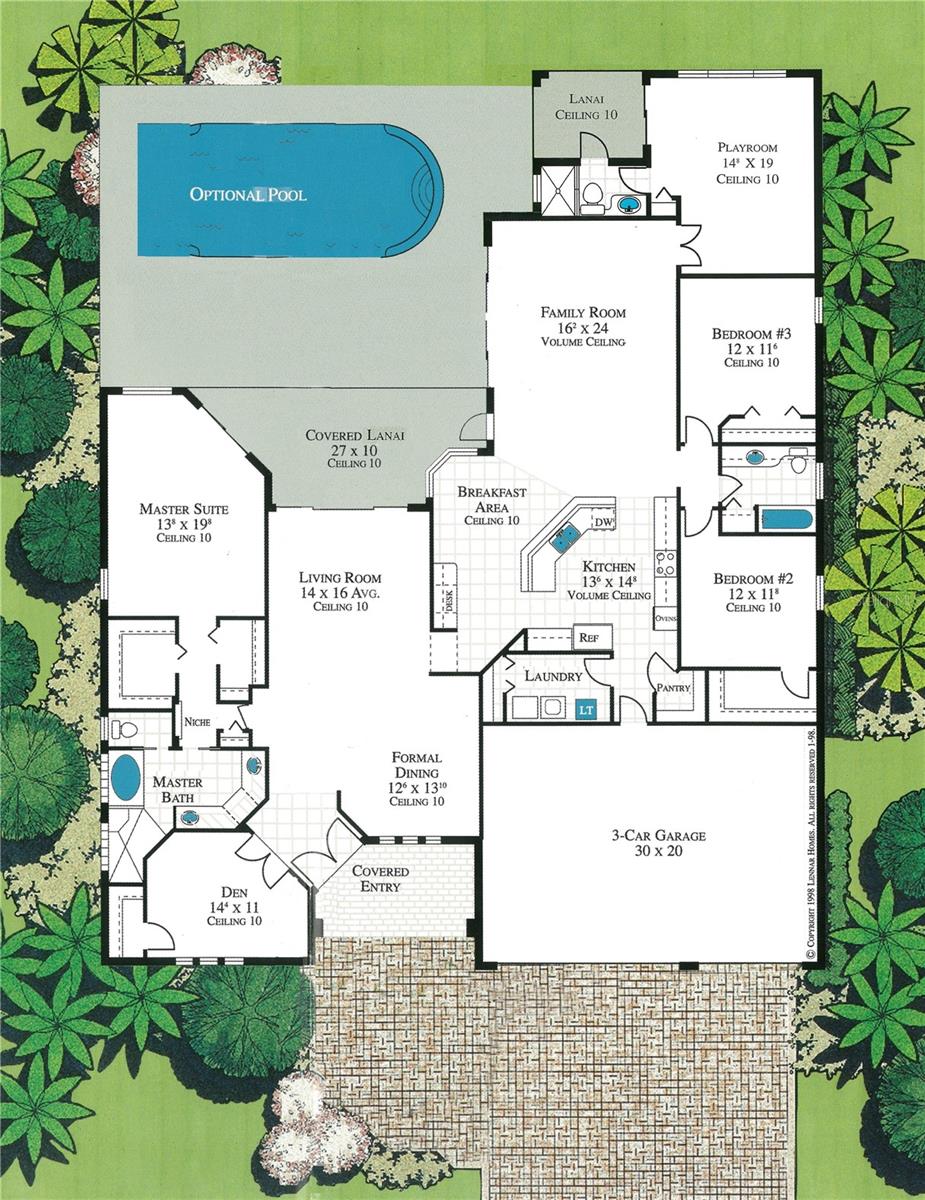
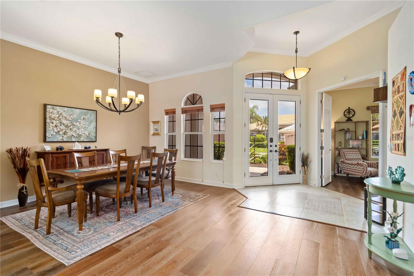
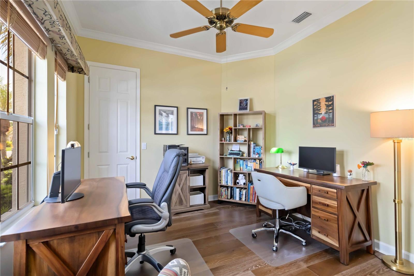
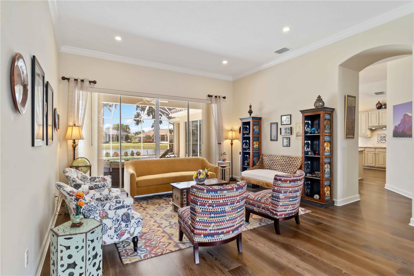
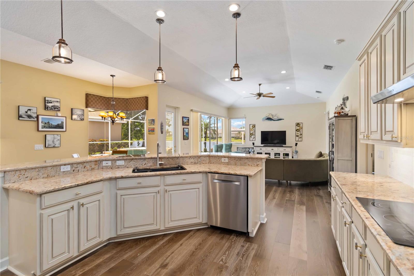
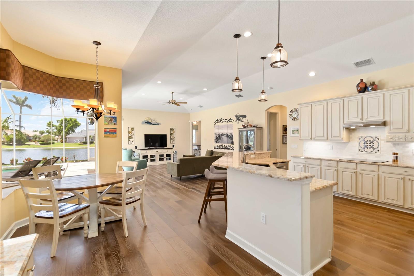
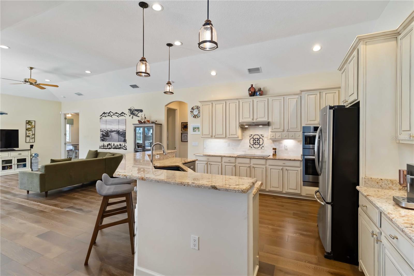
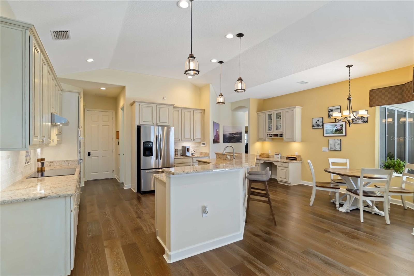
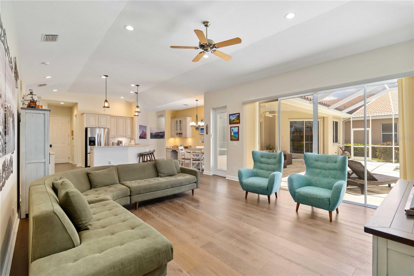
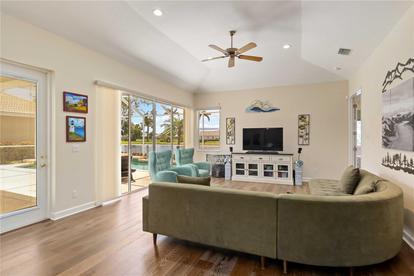
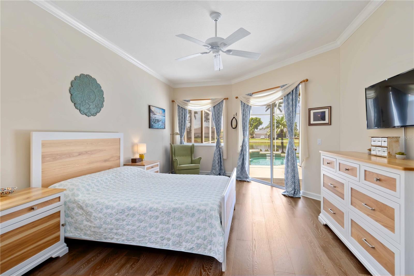
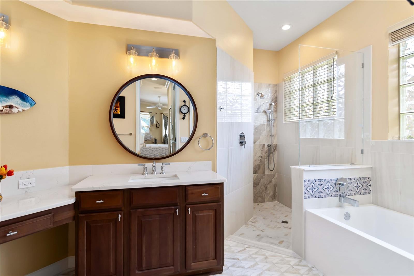
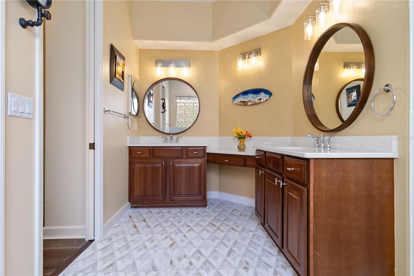
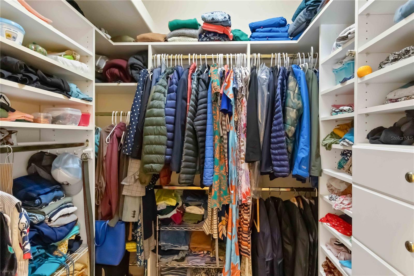
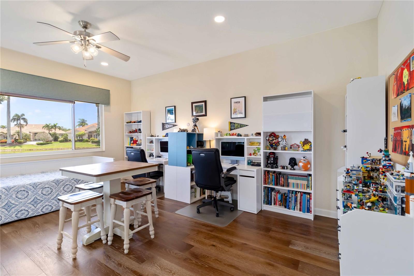
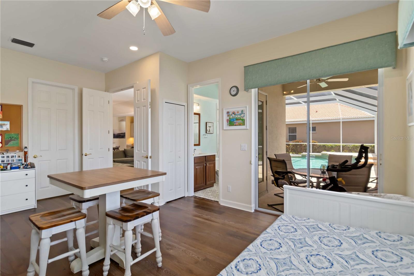
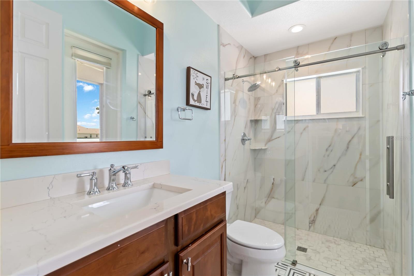
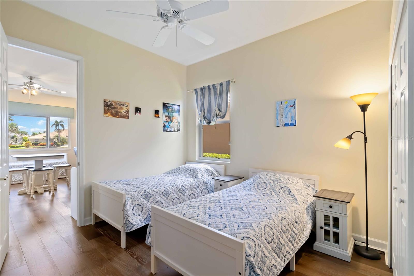
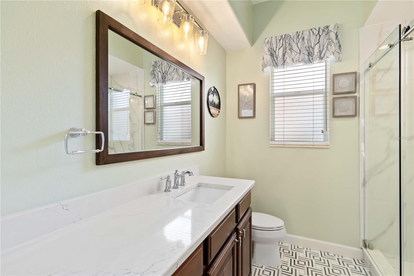
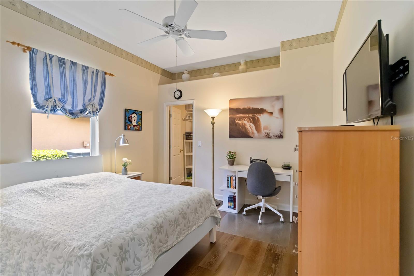
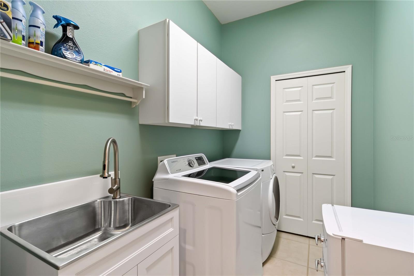
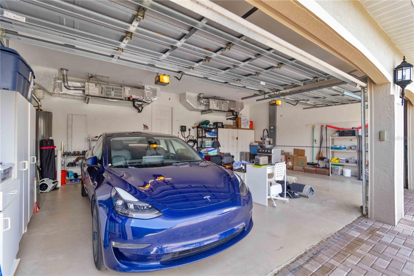
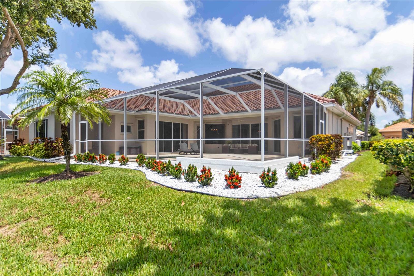
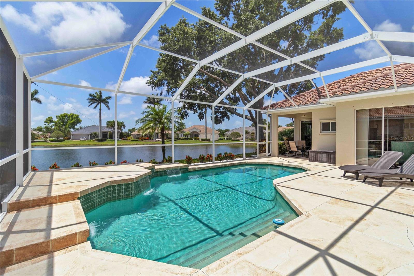
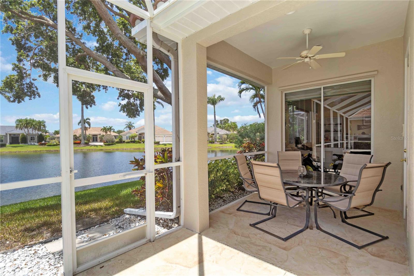
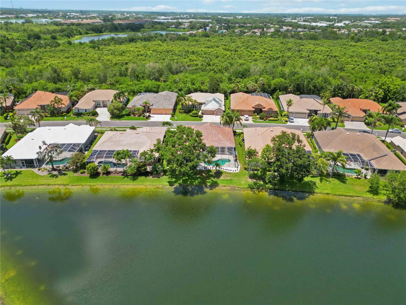
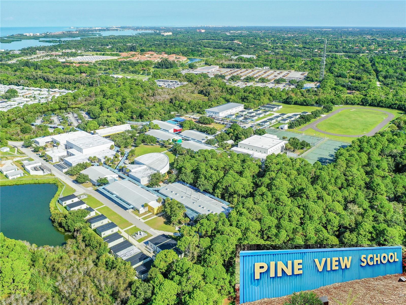
- MLS#: A4654804 ( Residential )
- Street Address: 4958 Gardiners Bay Circle
- Viewed: 13
- Price: $1,125,000
- Price sqft: $277
- Waterfront: Yes
- Wateraccess: Yes
- Waterfront Type: Lake Front
- Year Built: 2000
- Bldg sqft: 4062
- Bedrooms: 4
- Total Baths: 3
- Full Baths: 3
- Garage / Parking Spaces: 3
- Days On Market: 13
- Additional Information
- Geolocation: 27.2548 / -82.4694
- County: SARASOTA
- City: SARASOTA
- Zipcode: 34238
- Subdivision: The Hamptons
- Elementary School: Ashton Elementary
- Middle School: Sarasota Middle
- High School: Riverview High
- Provided by: RE/MAX ALLIANCE GROUP

- DMCA Notice
-
DescriptionNew 2025 tile roof with 25 year transferable warranty. Discover West Hampton on Palmer Ranch, a quiet and gated enclave surrounded by nature. Minutes to Siesta Key beach, top schools, and all the services an active household would need. This south facing, 3022 sq. ft. home has a panoramic lake view framed by majestic royal palms across its lake. Model condition, move in ready, and meticulously maintained. Split plan 4 bedrooms, den, 3 baths, heated pool, and must have 3 car garage. French wire brushed professionally installed, glued down wide plank floors in all the active living areas. The primary suite occupies one side of the home for privacy with front entry den. The primary suite has a spa like updated bath, mosaic marble floor, Italian porcelain tile walls, a walk in shower, large separate tub, twin vanities, and dressing table. The owners suite has two custom fitted closets with a luggage shelf. Double 8 door entry opens to the formal dining and living room with lanai, pool, and lake views. Your island show kitchen has a caf dining space with an aquarium glass window view of the lanai, pool, and lake. The kitchen combines casual family roomall under a high vaulted ceilingwith a full view of the lanai and pool. The kitchen has a convenient correspondence/tech center built in desk matching the kitchen cabinets. Kitchen cabinets are fine raised panel wood cabinets; upper cabinets are 42 and fitted with under cabinet lighting. Your kitchen has a generous amount of 3cm rich granite countertops with an undermount Blanco Silgranite 30/70 sink. The kitchen has a 2024 Bosch Convection microwave oven combo. The KitchenAid cooktop is electric but has a natural gas hook up should you wish to change. The Zephyr hood vents out of the house. The flexible fourth bedroom is 14.5 x 19use as a second main bedroom or bonus room/guest suit and is en suite to 3rd bath with door to lanai. You will love its large picture window lake view framed by majestic Royal Palms. Guest bedrooms 2 & 3 are ample in size, and bedroom 2 has a large walk in closet. A 9 x 6 laundry room with utility sink, closet, and upper cabinets. Added features: kitchen tankless RO water filter 2022; new whole house salt free water filter 2022 maintained annually, new pool heat pump 2023. Two 2016 a/c units keep the home cool and easily balanced: hot water tank replaced in 2023. The 20 x 30 garage has a high ceiling and attic pull down stairs for some storage. Palmer Ranch is an expertly engineered 10,000 acre planned unit development, minutes to Siesta Key beach, unhurried parkways, excellent schools, new public library, shopping, restaurants, state of the art fitness center, parks, and 18.5 mile expanding Legacy bike trail.
Property Location and Similar Properties
All
Similar






Features
Waterfront Description
- Lake Front
Appliances
- Built-In Oven
- Convection Oven
- Dishwasher
- Disposal
- Dryer
- Microwave
- Refrigerator
- Washer
Association Amenities
- Gated
Home Owners Association Fee
- 531.01
Association Name
- PCM/Susanne Smith
Association Phone
- 941.921.5393
Builder Model
- Van Gogh
Builder Name
- Lennar
Carport Spaces
- 0.00
Close Date
- 0000-00-00
Cooling
- Central Air
- Zoned
- Attic Fan
Country
- US
Covered Spaces
- 0.00
Exterior Features
- Hurricane Shutters
- Lighting
- Private Mailbox
- Rain Gutters
- Sliding Doors
Flooring
- Ceramic Tile
Furnished
- Unfurnished
Garage Spaces
- 3.00
Heating
- Central
High School
- Riverview High
Insurance Expense
- 0.00
Interior Features
- Ceiling Fans(s)
- Crown Molding
- Eat-in Kitchen
- High Ceilings
- In Wall Pest System
- Kitchen/Family Room Combo
- Living Room/Dining Room Combo
- Primary Bedroom Main Floor
- Solid Wood Cabinets
- Split Bedroom
- Stone Counters
- Vaulted Ceiling(s)
- Walk-In Closet(s)
- Window Treatments
Legal Description
- LOT 6 BLK G THE HAMPTONS UNIT 1
Levels
- One
Living Area
- 3022.00
Lot Features
- In County
- Sidewalk
- Paved
- Private
Middle School
- Sarasota Middle
Area Major
- 34238 - Sarasota/Sarasota Square
Net Operating Income
- 0.00
Occupant Type
- Owner
Open Parking Spaces
- 0.00
Other Expense
- 0.00
Parcel Number
- 0098150006
Parking Features
- Electric Vehicle Charging Station(s)
- Garage Door Opener
Pets Allowed
- Yes
Pool Features
- Gunite
- Heated
- In Ground
Possession
- Close Of Escrow
Property Type
- Residential
Roof
- Tile
School Elementary
- Ashton Elementary
Sewer
- Public Sewer
Style
- Mediterranean
Tax Year
- 2024
Township
- 37S
Utilities
- Cable Connected
- Electricity Connected
- Fiber Optics
- Natural Gas Connected
- Sewer Connected
- Sprinkler Recycled
- Underground Utilities
- Water Connected
View
- Water
Views
- 13
Virtual Tour Url
- https://my.matterport.com/show/?m=zSGK3LumAVj&mls=1
Water Source
- Public
Year Built
- 2000
Zoning Code
- RSF1
Listing Data ©2025 Pinellas/Central Pasco REALTOR® Organization
The information provided by this website is for the personal, non-commercial use of consumers and may not be used for any purpose other than to identify prospective properties consumers may be interested in purchasing.Display of MLS data is usually deemed reliable but is NOT guaranteed accurate.
Datafeed Last updated on June 22, 2025 @ 12:00 am
©2006-2025 brokerIDXsites.com - https://brokerIDXsites.com
Sign Up Now for Free!X
Call Direct: Brokerage Office: Mobile: 727.710.4938
Registration Benefits:
- New Listings & Price Reduction Updates sent directly to your email
- Create Your Own Property Search saved for your return visit.
- "Like" Listings and Create a Favorites List
* NOTICE: By creating your free profile, you authorize us to send you periodic emails about new listings that match your saved searches and related real estate information.If you provide your telephone number, you are giving us permission to call you in response to this request, even if this phone number is in the State and/or National Do Not Call Registry.
Already have an account? Login to your account.

