
- Jackie Lynn, Broker,GRI,MRP
- Acclivity Now LLC
- Signed, Sealed, Delivered...Let's Connect!
No Properties Found
- Home
- Property Search
- Search results
- 3428 Mineola Drive, SARASOTA, FL 34239
Property Photos
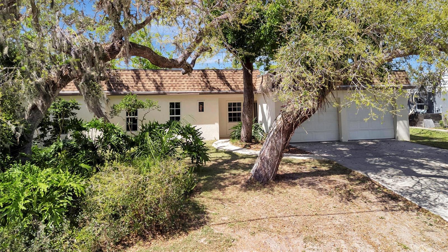

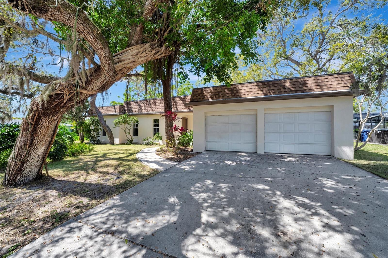
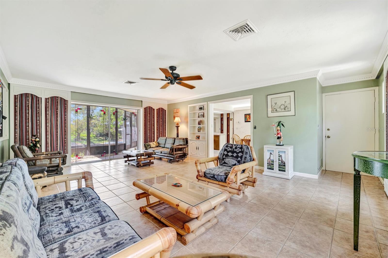
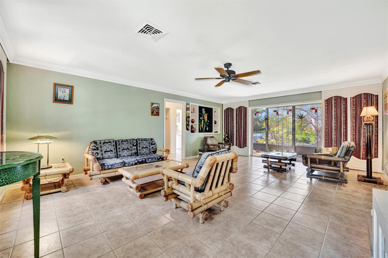
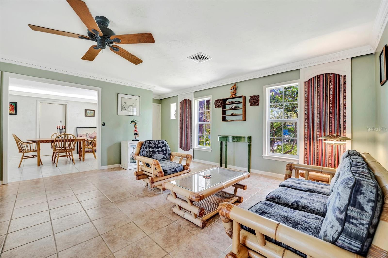
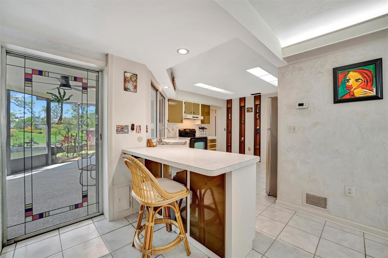
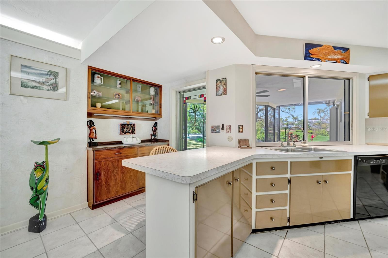
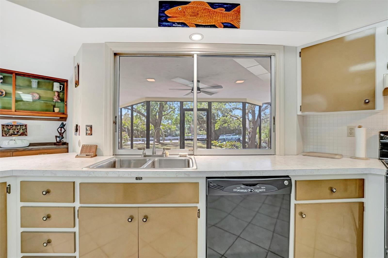
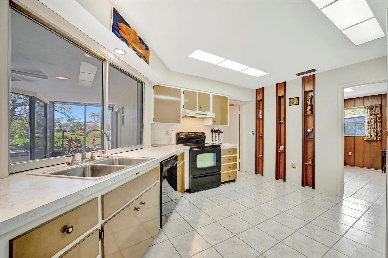
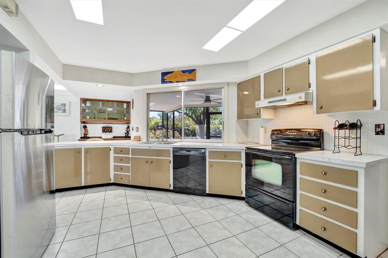
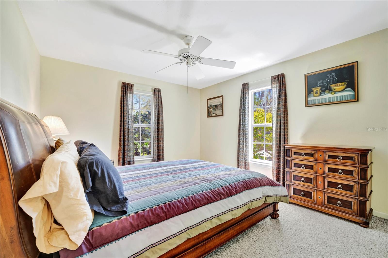
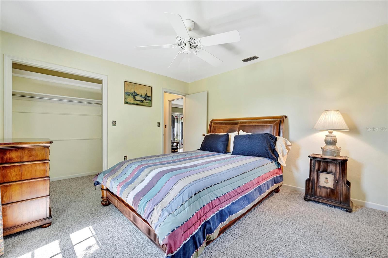
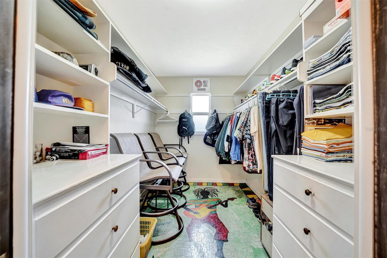
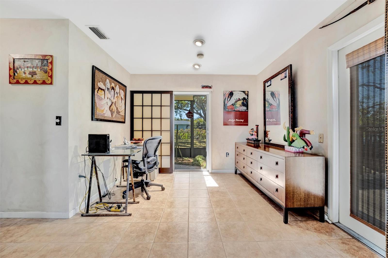
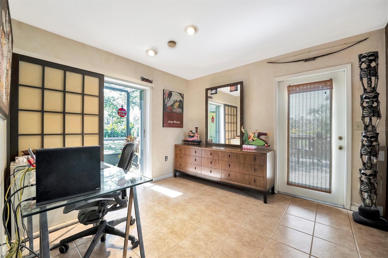
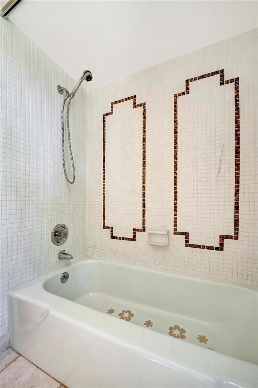
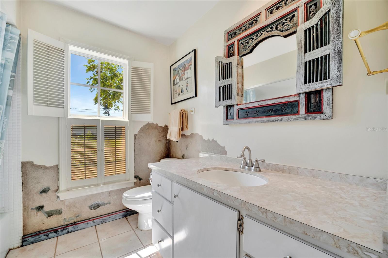
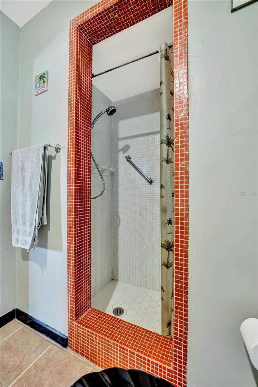
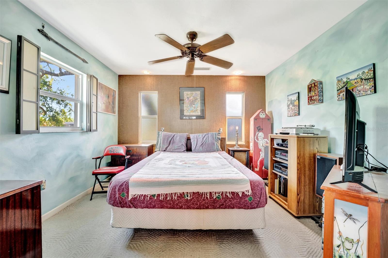
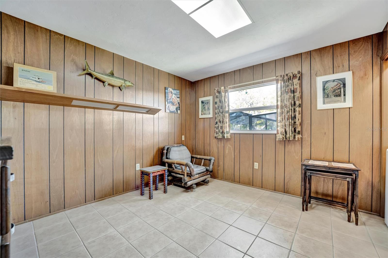
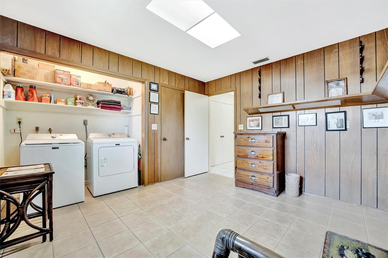
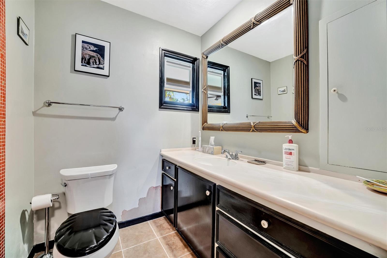
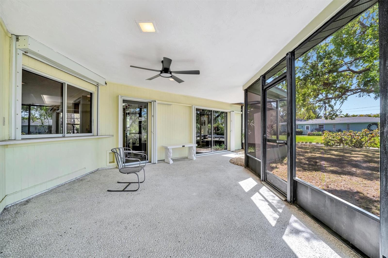
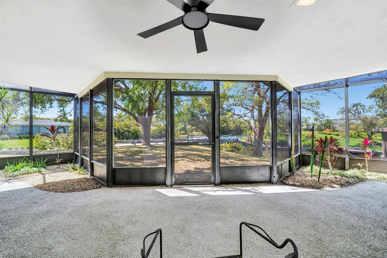
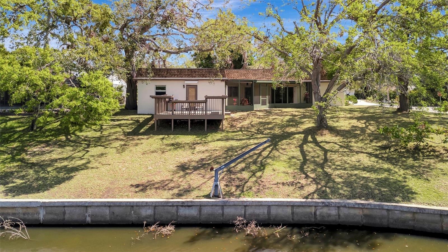
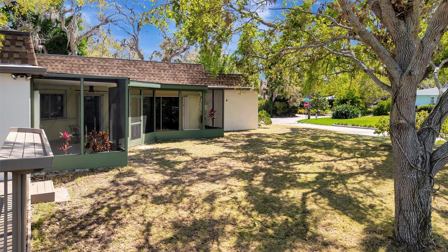
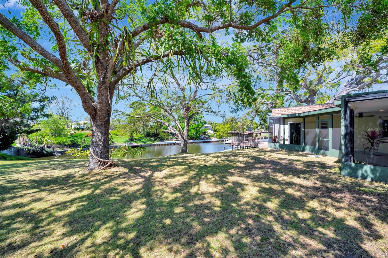
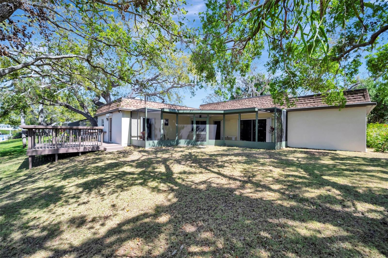
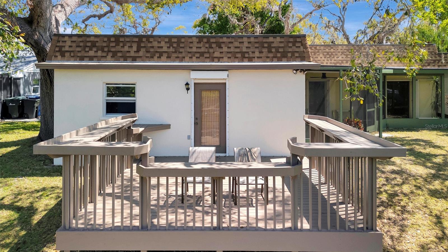
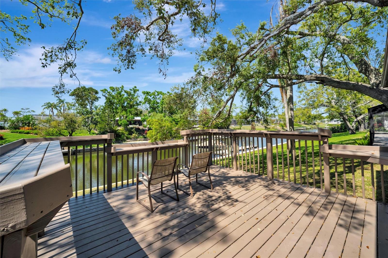
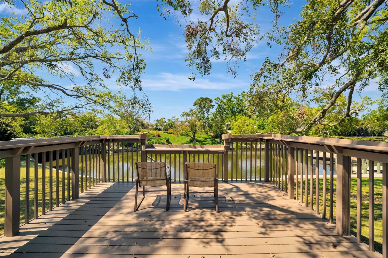
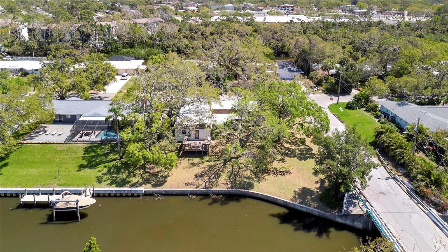
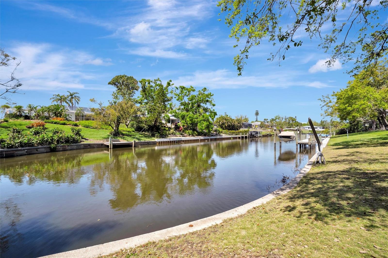
- MLS#: A4654513 ( Residential )
- Street Address: 3428 Mineola Drive
- Viewed: 11
- Price: $790,000
- Price sqft: $272
- Waterfront: Yes
- Wateraccess: Yes
- Waterfront Type: Creek
- Year Built: 1968
- Bldg sqft: 2900
- Bedrooms: 3
- Total Baths: 2
- Full Baths: 2
- Garage / Parking Spaces: 2
- Days On Market: 20
- Additional Information
- Geolocation: 27.3023 / -82.5175
- County: SARASOTA
- City: SARASOTA
- Zipcode: 34239
- Subdivision: South Gate
- Elementary School: Southside Elementary
- Middle School: Brookside Middle
- High School: Sarasota High
- Provided by: RELAX REALTY GROUP INC
- Contact: Jill Lyons
- 941-923-7200

- DMCA Notice
-
DescriptionDiscover this mid century gem nestled on a charming, well kept secret "island," surrounded by the serene waters of Phillippi Creek on the Jaffa Canal. The creek offers a direct route to the bay and the Gulf of Mexico. This rare, non flood zone waterfront home has been meticulously maintained and remained untouched by any of last year's hurricanes, all for under a million dollars. A true testament to timeless appeal, this ranch style home features two primary bedrooms with en suite baths and has been in the same family since its purchase from the builder in 1971. Solidly constructed with block, the home exudes vintage charm and character while offering modern comforts. It sits on a generous corner lot adorned with stunning, mature oak trees. Enjoy abundant natural light from PGT impact resistant hurricane windows (installed in 2001), and benefit from a brand new roof (2024), along with a new electrical service 200 volt line (2024), and new underground power in the neighborhood ensuring peace of mind for years to come. Inside, you'll find multiple rooms with water views, while the screened patio provides the perfect spot to enjoy the outdoors, rain or shine. For a closer connection to the water, unwind on the open wooden deck on the Jaffa Canal, where manatees are occasional visitors. You can add a dock and have your boat ready outside your back door to explore the waters of Sarasota Bay,
Property Location and Similar Properties
All
Similar






Features
Waterfront Description
- Creek
Appliances
- Dishwasher
- Dryer
- Range
- Range Hood
- Refrigerator
- Washer
Association Amenities
- Clubhouse
- Park
- Pool
Home Owners Association Fee
- 200.00
Home Owners Association Fee Includes
- Pool
- Management
Carport Spaces
- 0.00
Close Date
- 0000-00-00
Cooling
- Central Air
Country
- US
Covered Spaces
- 0.00
Exterior Features
- Garden
- Hurricane Shutters
- Sliding Doors
Flooring
- Carpet
- Tile
Furnished
- Unfurnished
Garage Spaces
- 2.00
Heating
- Central
High School
- Sarasota High
Insurance Expense
- 0.00
Interior Features
- Ceiling Fans(s)
- Eat-in Kitchen
- Primary Bedroom Main Floor
- Split Bedroom
- Walk-In Closet(s)
- Window Treatments
Legal Description
- LOT 1 BLK 26 SOUTH GATE UNIT 8
Levels
- One
Living Area
- 1770.00
Lot Features
- Corner Lot
- In County
- Sloped
- Paved
Middle School
- Brookside Middle
Area Major
- 34239 - Sarasota/Pinecraft
Net Operating Income
- 0.00
Occupant Type
- Owner
Open Parking Spaces
- 0.00
Other Expense
- 0.00
Parcel Number
- 0057090007
Parking Features
- Driveway
- Ground Level
- On Street
- Garage
Pets Allowed
- Cats OK
- Dogs OK
Possession
- Close Of Escrow
Property Condition
- Completed
Property Type
- Residential
Roof
- Other
School Elementary
- Southside Elementary
Sewer
- Septic Tank
Style
- Florida
Tax Year
- 2024
Township
- 36
Utilities
- Cable Connected
- Electricity Connected
- Public
- Underground Utilities
View
- Water
Views
- 11
Virtual Tour Url
- https://www.propertypanorama.com/instaview/stellar/A4654513
Water Source
- Public
Year Built
- 1968
Zoning Code
- RSF1
Listing Data ©2025 Pinellas/Central Pasco REALTOR® Organization
The information provided by this website is for the personal, non-commercial use of consumers and may not be used for any purpose other than to identify prospective properties consumers may be interested in purchasing.Display of MLS data is usually deemed reliable but is NOT guaranteed accurate.
Datafeed Last updated on June 22, 2025 @ 12:00 am
©2006-2025 brokerIDXsites.com - https://brokerIDXsites.com
Sign Up Now for Free!X
Call Direct: Brokerage Office: Mobile: 727.710.4938
Registration Benefits:
- New Listings & Price Reduction Updates sent directly to your email
- Create Your Own Property Search saved for your return visit.
- "Like" Listings and Create a Favorites List
* NOTICE: By creating your free profile, you authorize us to send you periodic emails about new listings that match your saved searches and related real estate information.If you provide your telephone number, you are giving us permission to call you in response to this request, even if this phone number is in the State and/or National Do Not Call Registry.
Already have an account? Login to your account.

