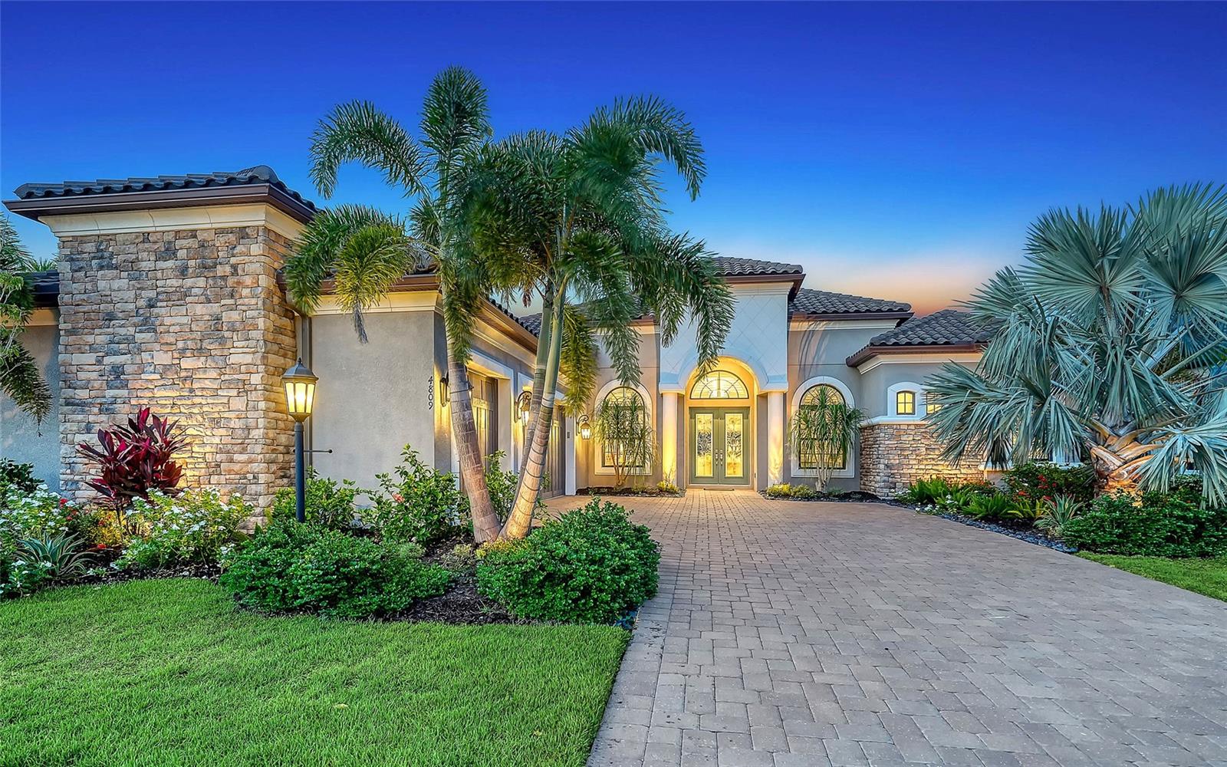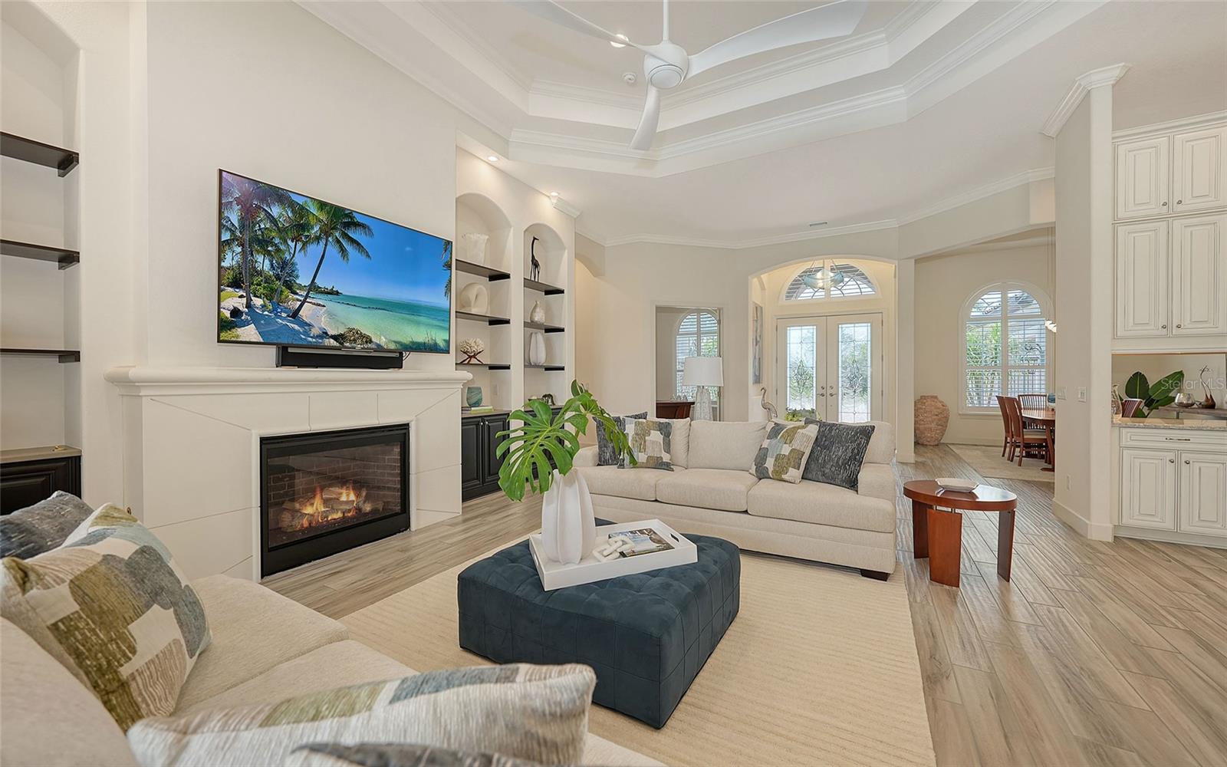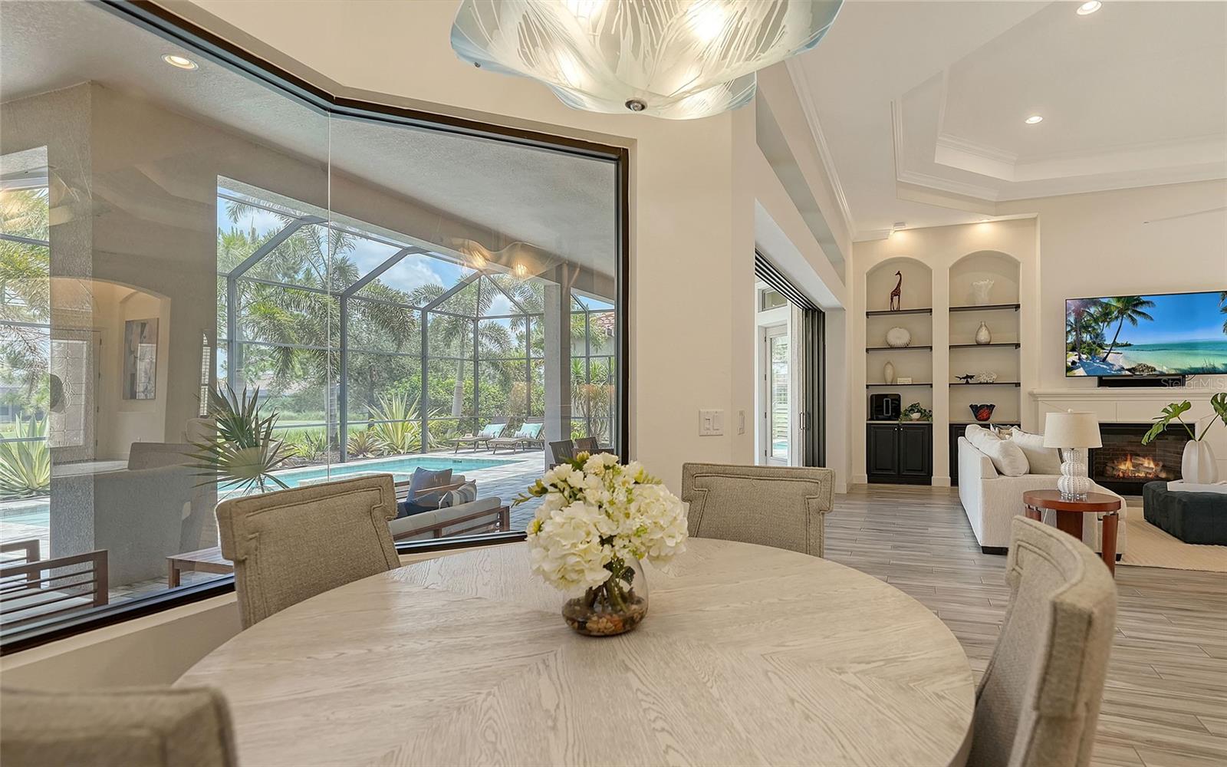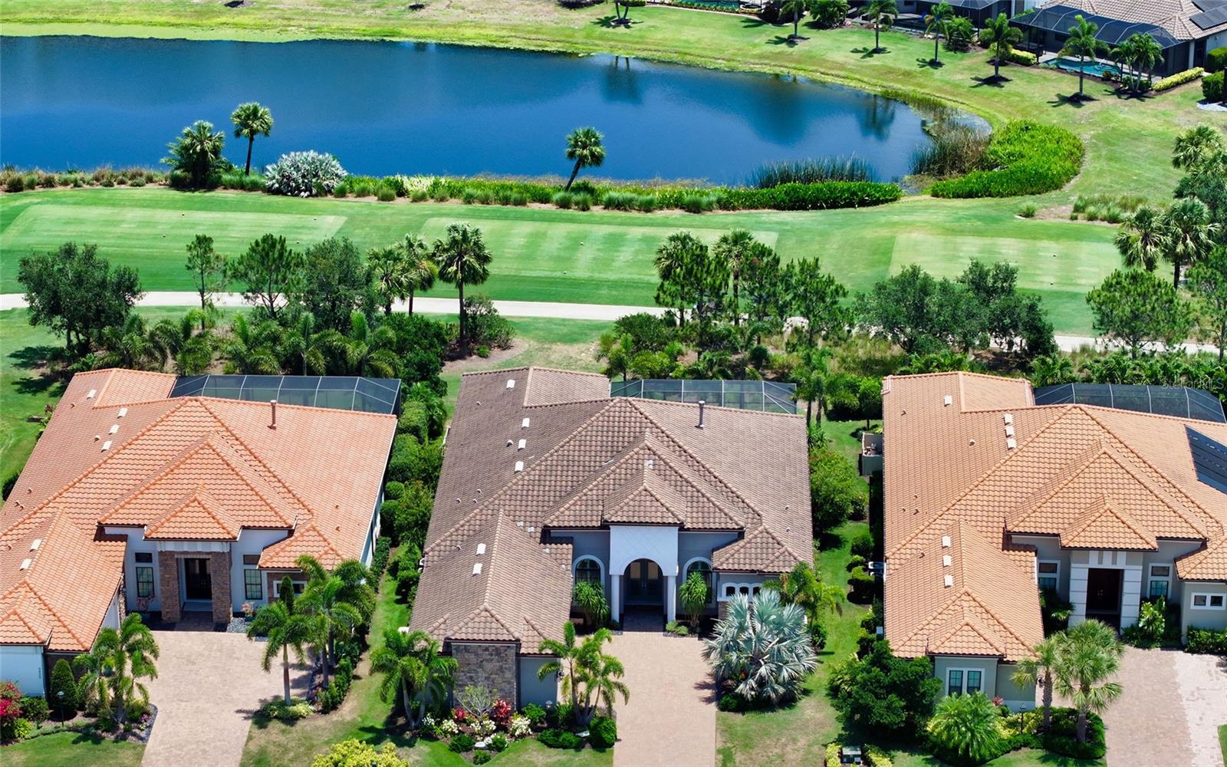
- Jackie Lynn, Broker,GRI,MRP
- Acclivity Now LLC
- Signed, Sealed, Delivered...Let's Connect!
No Properties Found
- Home
- Property Search
- Search results
- 4809 Benito Court, BRADENTON, FL 34211
Property Photos







































































- MLS#: A4653968 ( Residential )
- Street Address: 4809 Benito Court
- Viewed: 55
- Price: $1,895,000
- Price sqft: $357
- Waterfront: No
- Year Built: 2019
- Bldg sqft: 5315
- Bedrooms: 3
- Total Baths: 4
- Full Baths: 3
- 1/2 Baths: 1
- Garage / Parking Spaces: 3
- Days On Market: 45
- Additional Information
- Geolocation: 27.4539 / -82.4065
- County: MANATEE
- City: BRADENTON
- Zipcode: 34211
- Elementary School: Gullett Elementary
- Middle School: Dr Mona Jain Middle
- High School: Lakewood Ranch High
- Provided by: PREMIER SOTHEBY'S INTERNATIONAL REALTY
- Contact: Andrew Tanner
- 941-364-4000

- DMCA Notice
-
DescriptionEsplanade Golf Home with Bundled Country Club Membership + Luxury Upgrades! Situated in Lakewood Ranchs sought after Esplanade Golf & Country Club, this standout residence includes a bundled Golf & Country Club membershipa rare and highly sought after inclusion in Lakewood Ranchs premier resort style community, Esplanade Golf & Country Club. Not all homes in Esplanade offer this benefit, which grants exclusive access to the private championship golf course, tennis and pickleball courts, resort pool, full service spa, fitness center, on site dining, and year round social lifestyle programming. Set on an oversized 0.279 acre lot with southwest front exposure, this 2019 built home offers 3,662 square feet of elevated living space with high ceilings, an open concept layout, and private views along the 8th holewithout being directly on the tee box. Enjoy a rare combination of privacy, golf course living, and resort access all in one. Inside, the chefs kitchen impresses with stainless steel appliances, double stacked solid wood cabinetry, granite countertops, a walk in pantry, and a large eat in island with storage on both sides. The light filled great room flows effortlessly to a covered lanai, where a gas heated pool and spa (16x10) invite relaxation. The expansive outdoor living space features a built in grill and beverage fridgethe perfect stage for alfresco dining and memorable celebrations. The spacious primary suite features clerestory windows, direct lanai access, two custom walk in closets, and a spa style bath with jetted tub and walk in shower. Two additional bedrooms, a den, a bonus room, and 3.5 baths offer flexibility for guests, hobbies, or working from home. This is one of the most extensively upgraded homes currently on the market in Esplanade. Premium enhancements include a whole house generator, hurricane impact windows, a tankless water heater, and a climate controlled 3 car garage with a split A/C system. Located in a gated section of the award winning Lakewood Ranch communityranked the #1 best selling multi generational master planned community in the U.S. for six consecutive yearsthis home offers proximity to scenic nature trails, Main Street and Waterside Place, where residents enjoy a vibrant mix of boutique shops, local restaurants, farmers markets, and community events. All just a short drive from Sarasotas world famous beaches and cultural attractions.
Property Location and Similar Properties
All
Similar






Features
Appliances
- Bar Fridge
- Built-In Oven
- Convection Oven
- Dishwasher
- Disposal
- Dryer
- Microwave
- Range
- Range Hood
- Refrigerator
- Tankless Water Heater
- Washer
Home Owners Association Fee
- 2847.00
Home Owners Association Fee Includes
- Common Area Taxes
- Pool
- Escrow Reserves Fund
- Maintenance Grounds
- Management
- Private Road
- Recreational Facilities
Association Name
- Travis Hill
Association Phone
- 941-306-3500
Carport Spaces
- 0.00
Close Date
- 0000-00-00
Cooling
- Zoned
Country
- US
Covered Spaces
- 0.00
Exterior Features
- Lighting
- Outdoor Grill
- Outdoor Kitchen
- Rain Gutters
- Sidewalk
- Sliding Doors
Flooring
- Carpet
- Tile
Garage Spaces
- 3.00
Heating
- Electric
- Natural Gas
High School
- Lakewood Ranch High
Insurance Expense
- 0.00
Interior Features
- Built-in Features
- Cathedral Ceiling(s)
- Ceiling Fans(s)
- Crown Molding
- Eat-in Kitchen
- High Ceilings
- Open Floorplan
- Primary Bedroom Main Floor
- Solid Wood Cabinets
- Split Bedroom
- Thermostat
- Tray Ceiling(s)
- Walk-In Closet(s)
Legal Description
- LOT 521 ESPLANADE PHASE V
- SUBPHASE A
- B
- C
- D
- E & F PI#5800.1740/9
Levels
- One
Living Area
- 3662.00
Lot Features
- In County
- Landscaped
- Level
- On Golf Course
- Sidewalk
Middle School
- Dr Mona Jain Middle
Area Major
- 34211 - Bradenton/Lakewood Ranch Area
Net Operating Income
- 0.00
Occupant Type
- Owner
Open Parking Spaces
- 0.00
Other Expense
- 0.00
Parcel Number
- 580017409
Parking Features
- Driveway
- Garage Door Opener
- Garage Faces Side
Pets Allowed
- Yes
Pool Features
- Child Safety Fence
- Heated
- In Ground
- Lighting
- Screen Enclosure
Property Type
- Residential
Roof
- Tile
School Elementary
- Gullett Elementary
Sewer
- Public Sewer
Tax Year
- 2024
Township
- 35S
Utilities
- BB/HS Internet Available
- Cable Connected
- Electricity Connected
- Natural Gas Connected
- Phone Available
- Sewer Connected
- Water Connected
View
- Golf Course
- Pool
Views
- 55
Virtual Tour Url
- https://app.cloudpano.com/tours/hw3C8wGApLeOV?mls=1
Water Source
- Public
Year Built
- 2019
Zoning Code
- PD_MU
Listing Data ©2025 Pinellas/Central Pasco REALTOR® Organization
The information provided by this website is for the personal, non-commercial use of consumers and may not be used for any purpose other than to identify prospective properties consumers may be interested in purchasing.Display of MLS data is usually deemed reliable but is NOT guaranteed accurate.
Datafeed Last updated on July 12, 2025 @ 12:00 am
©2006-2025 brokerIDXsites.com - https://brokerIDXsites.com
Sign Up Now for Free!X
Call Direct: Brokerage Office: Mobile: 727.710.4938
Registration Benefits:
- New Listings & Price Reduction Updates sent directly to your email
- Create Your Own Property Search saved for your return visit.
- "Like" Listings and Create a Favorites List
* NOTICE: By creating your free profile, you authorize us to send you periodic emails about new listings that match your saved searches and related real estate information.If you provide your telephone number, you are giving us permission to call you in response to this request, even if this phone number is in the State and/or National Do Not Call Registry.
Already have an account? Login to your account.

