
- Jackie Lynn, Broker,GRI,MRP
- Acclivity Now LLC
- Signed, Sealed, Delivered...Let's Connect!
No Properties Found
- Home
- Property Search
- Search results
- 1475 Bayshore Drive, ENGLEWOOD, FL 34223
Property Photos
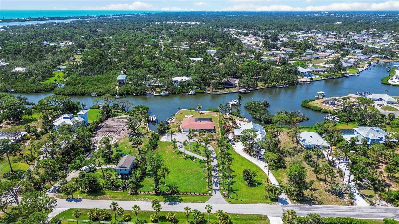

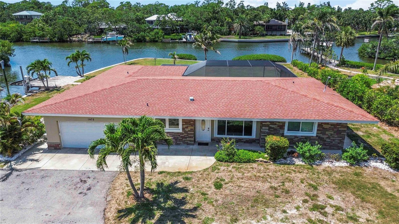
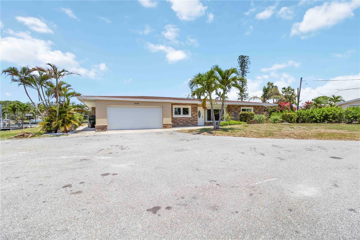
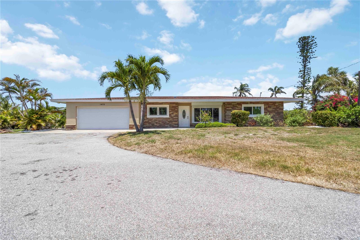
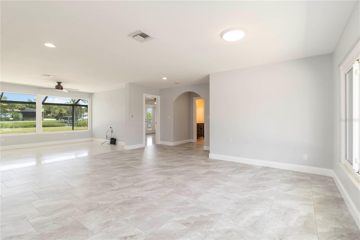
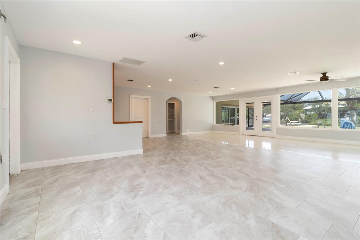
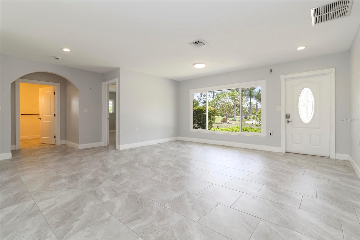
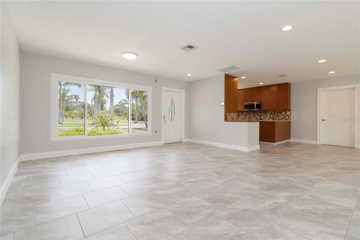
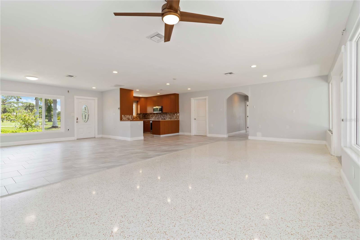
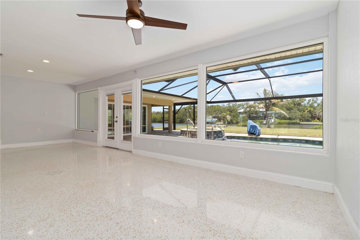
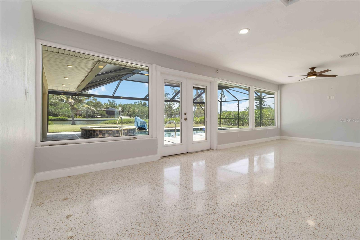
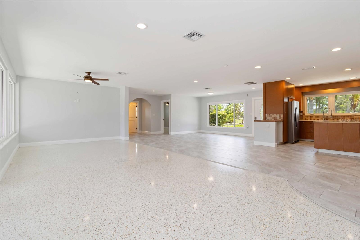
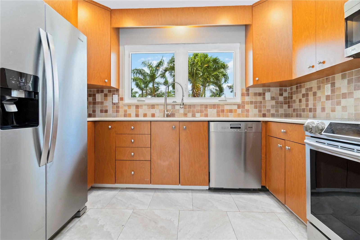
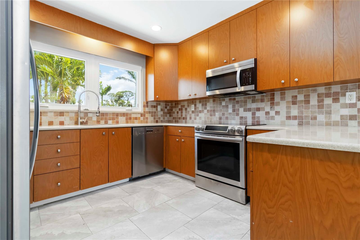
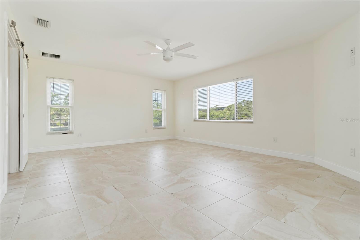
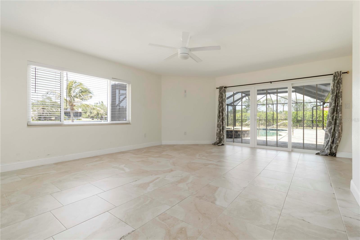
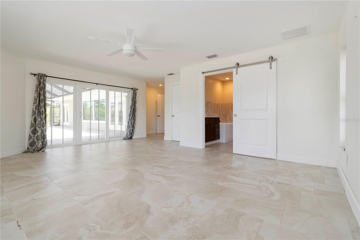
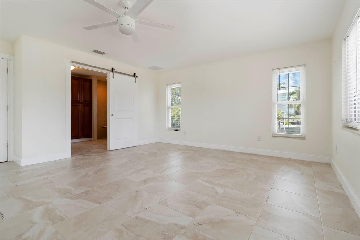
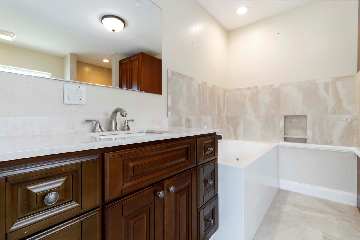
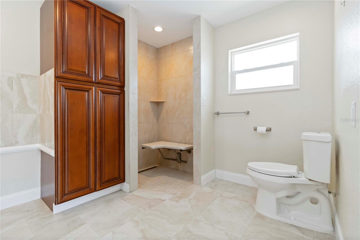
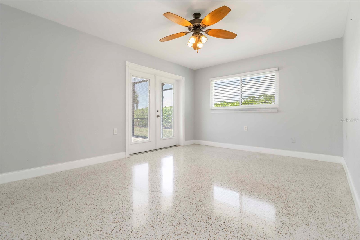
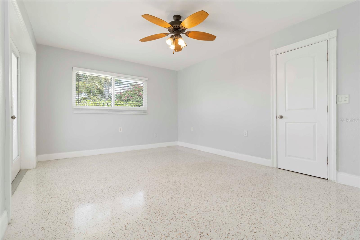
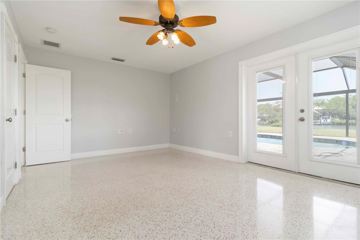
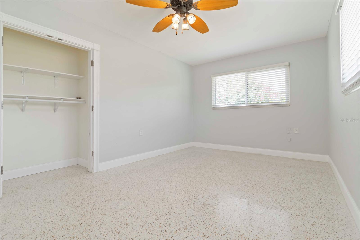
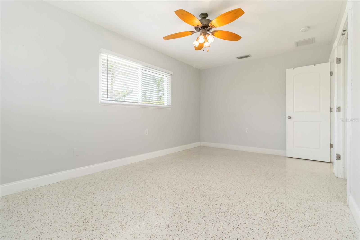
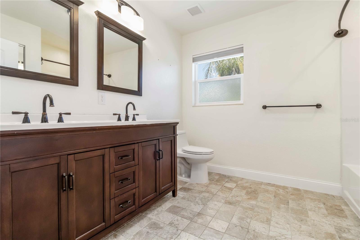
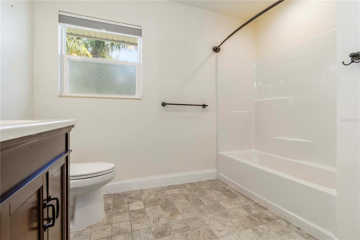
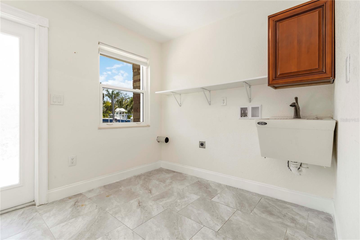
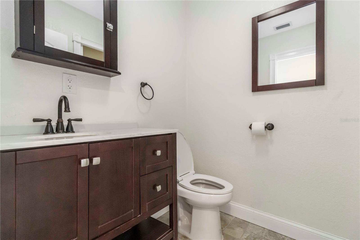
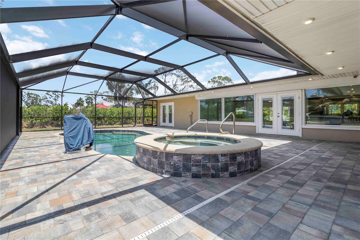
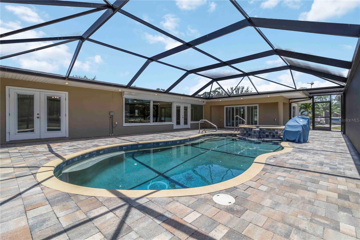
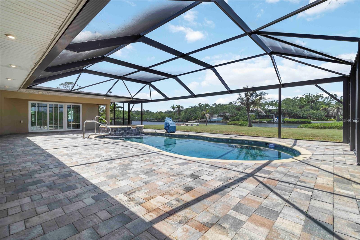
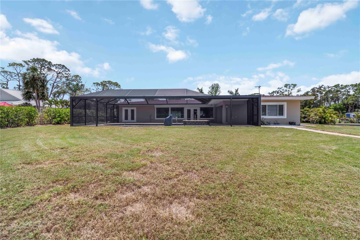
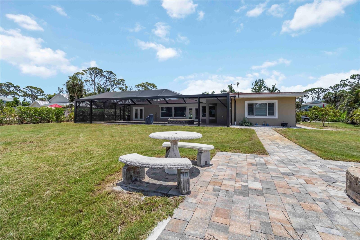
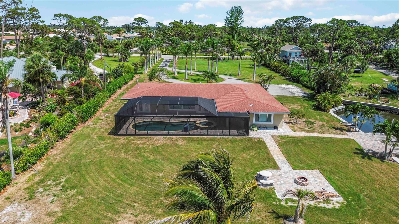
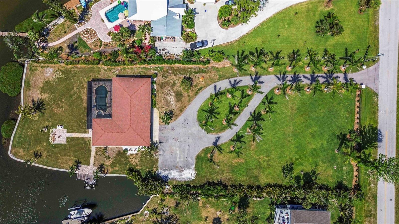
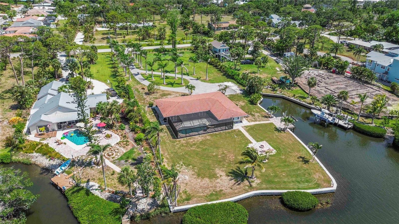
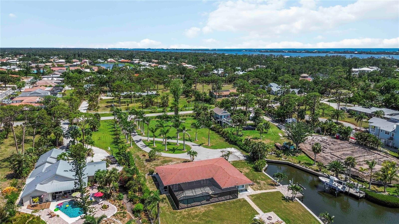
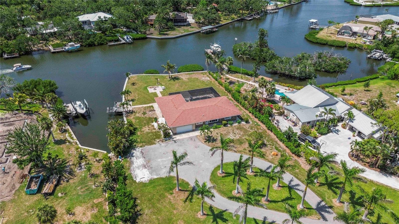
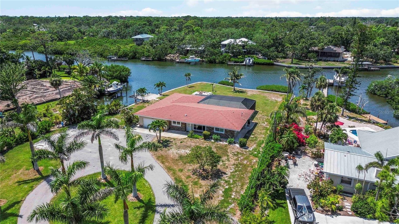
- MLS#: A4653836 ( Residential )
- Street Address: 1475 Bayshore Drive
- Viewed: 13
- Price: $1,950,000
- Price sqft: $657
- Waterfront: Yes
- Wateraccess: Yes
- Waterfront Type: Canal - Saltwater
- Year Built: 1961
- Bldg sqft: 2970
- Bedrooms: 3
- Total Baths: 3
- Full Baths: 2
- 1/2 Baths: 1
- Garage / Parking Spaces: 2
- Days On Market: 24
- Acreage: 1.25 acres
- Additional Information
- Geolocation: 26.9972 / -82.3884
- County: SARASOTA
- City: ENGLEWOOD
- Zipcode: 34223
- Subdivision: Englewood Gardens
- Elementary School: Englewood Elementary
- Middle School: L.A. Ainger Middle
- High School: Lemon Bay High
- Provided by: KELLER WILLIAMS ISLAND LIFE REAL ESTATE
- Contact: Tahney Rockymore
- 941-254-6467

- DMCA Notice
-
DescriptionOne or more photo(s) has been virtually staged. Coastal living at its finest! Welcome to 1475 Bayshore Drive a beautifully maintained 3 bedroom, 2.5 bath canal front home nestled on 1.25 acres of lush, manicured land. This private waterfront oasis features its own boat dock and lifts for both your boat and jet ski/kayak (lift capacity pending verification with manufacture of motor), with quick access to Lemon Bay, and the Gulf beyond. Enjoy the heated saltwater pool and spa, complete with a handicap accessible lift, and soak in the panoramic views of the peaceful, mangrove lined canal. Unwind by the fire pit as the sun sets over the water, offering a truly tranquil atmosphere. The long, picturesque driveway creates a stunning first impression as you approach this well positioned home. Whether youre seeking a full time residence or a seasonal escape, this property is a rare gem offering space, privacy, and the ultimate Florida lifestyle.
Property Location and Similar Properties
All
Similar






Features
Waterfront Description
- Canal - Saltwater
Accessibility Features
- Accessible Bedroom
- Accessible Common Area
- Accessible Full Bath
- Central Living Area
Appliances
- Convection Oven
- Dishwasher
- Disposal
- Microwave
- Refrigerator
Home Owners Association Fee
- 0.00
Carport Spaces
- 0.00
Close Date
- 0000-00-00
Cooling
- Central Air
Country
- US
Covered Spaces
- 0.00
Exterior Features
- Hurricane Shutters
- Private Mailbox
- Sliding Doors
Fencing
- Fenced
- Other
Flooring
- Terrazzo
- Tile
Furnished
- Unfurnished
Garage Spaces
- 2.00
Heating
- Central
- Electric
High School
- Lemon Bay High
Insurance Expense
- 0.00
Interior Features
- Accessibility Features
- Ceiling Fans(s)
- Living Room/Dining Room Combo
- Primary Bedroom Main Floor
- Split Bedroom
- Thermostat
- Walk-In Closet(s)
Legal Description
- LOT 839 ENGLEWOOD GARDENS UNIT 4
Levels
- One
Living Area
- 2302.00
Lot Features
- FloodZone
- Landscaped
Middle School
- L.A. Ainger Middle
Area Major
- 34223 - Englewood
Net Operating Income
- 0.00
Occupant Type
- Vacant
Open Parking Spaces
- 0.00
Other Expense
- 0.00
Other Structures
- Other
Parcel Number
- 0488080040
Parking Features
- Boat
- Circular Driveway
- Garage Door Opener
- Parking Pad
- RV Access/Parking
Pool Features
- Heated
- In Ground
- Salt Water
- Screen Enclosure
Property Condition
- Completed
Property Type
- Residential
Roof
- Shingle
School Elementary
- Englewood Elementary
Sewer
- Private Sewer
Tax Year
- 2024
Township
- 40
Utilities
- Electricity Connected
View
- Water
Views
- 13
Virtual Tour Url
- https://www.propertypanorama.com/instaview/stellar/A4653836
Water Source
- Public
Year Built
- 1961
Zoning Code
- RE2
Listing Data ©2025 Pinellas/Central Pasco REALTOR® Organization
The information provided by this website is for the personal, non-commercial use of consumers and may not be used for any purpose other than to identify prospective properties consumers may be interested in purchasing.Display of MLS data is usually deemed reliable but is NOT guaranteed accurate.
Datafeed Last updated on June 23, 2025 @ 12:00 am
©2006-2025 brokerIDXsites.com - https://brokerIDXsites.com
Sign Up Now for Free!X
Call Direct: Brokerage Office: Mobile: 727.710.4938
Registration Benefits:
- New Listings & Price Reduction Updates sent directly to your email
- Create Your Own Property Search saved for your return visit.
- "Like" Listings and Create a Favorites List
* NOTICE: By creating your free profile, you authorize us to send you periodic emails about new listings that match your saved searches and related real estate information.If you provide your telephone number, you are giving us permission to call you in response to this request, even if this phone number is in the State and/or National Do Not Call Registry.
Already have an account? Login to your account.

