
- Jackie Lynn, Broker,GRI,MRP
- Acclivity Now LLC
- Signed, Sealed, Delivered...Let's Connect!
No Properties Found
- Home
- Property Search
- Search results
- 4739 Reisswood Loop, PALMETTO, FL 34221
Property Photos


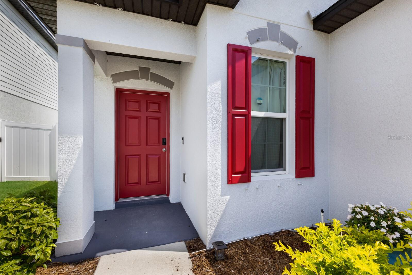
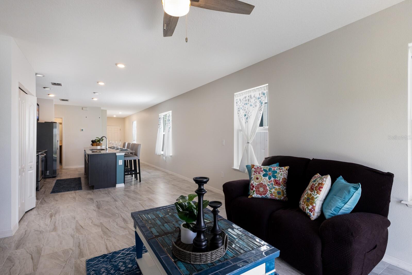
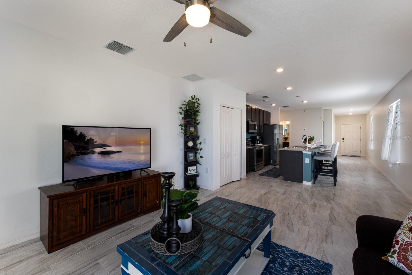
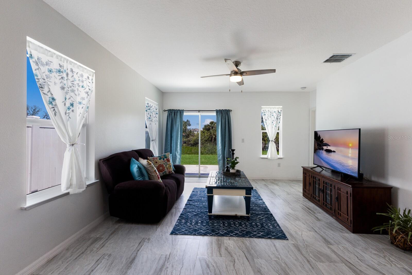
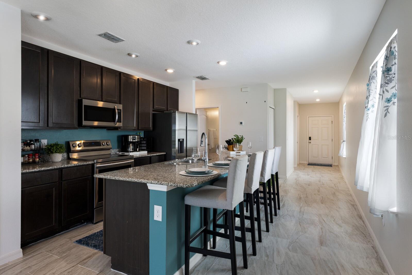
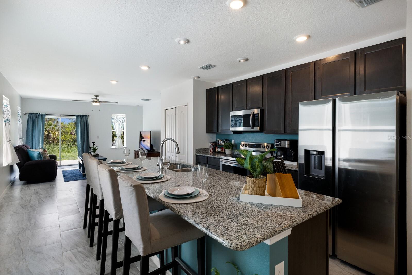
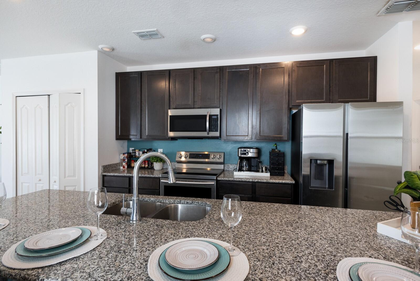
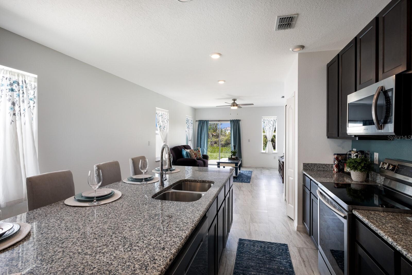
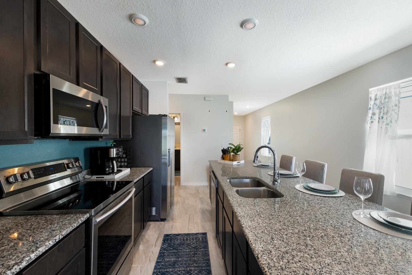
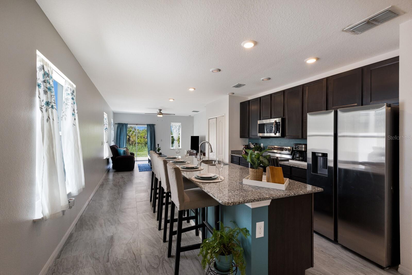
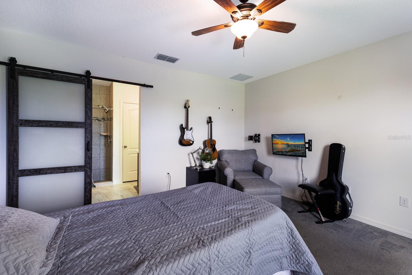
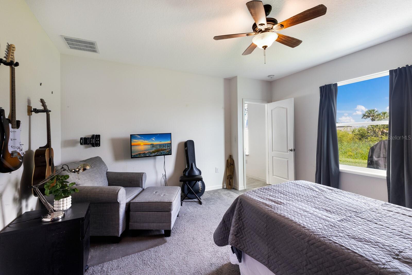
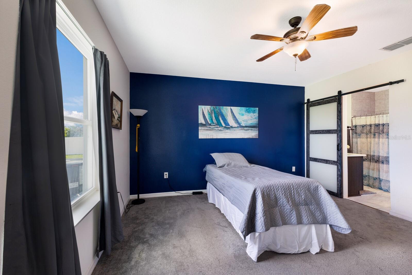
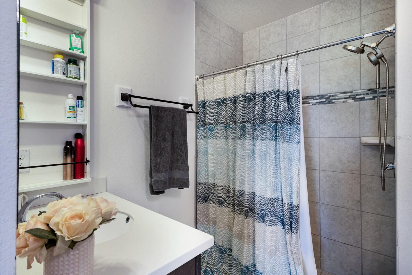

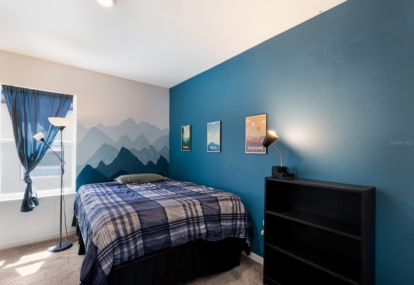
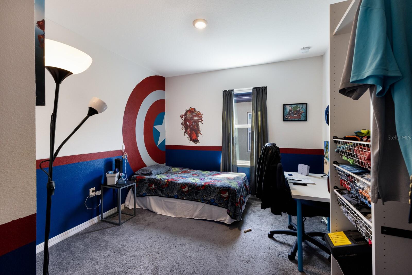
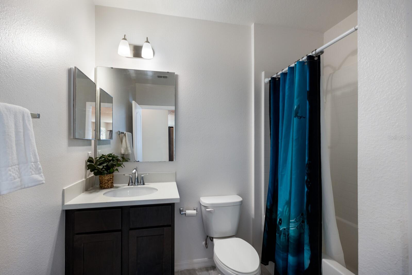
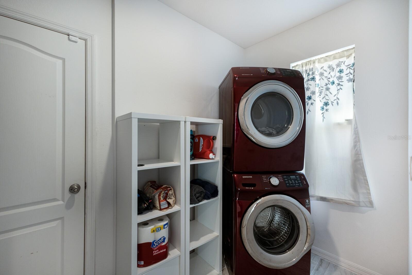
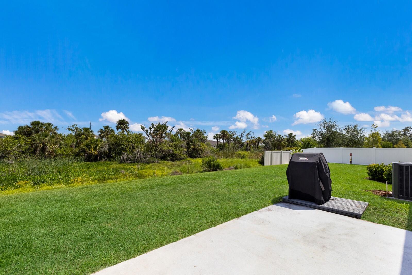
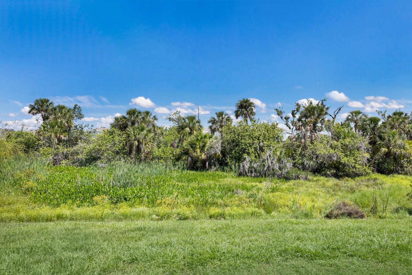
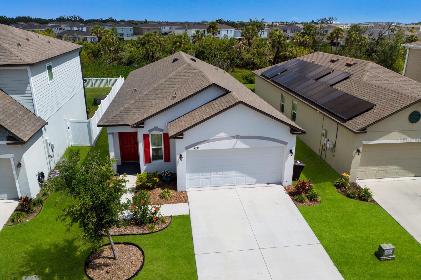
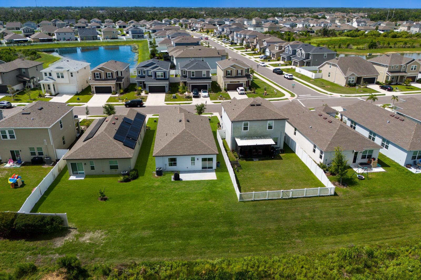
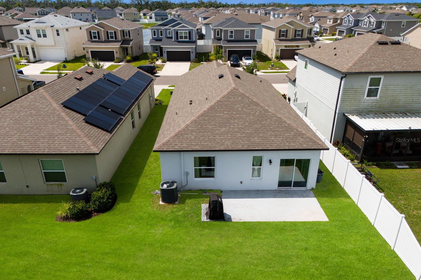
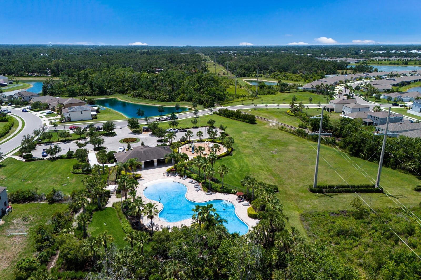
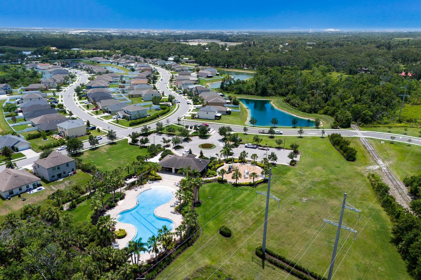
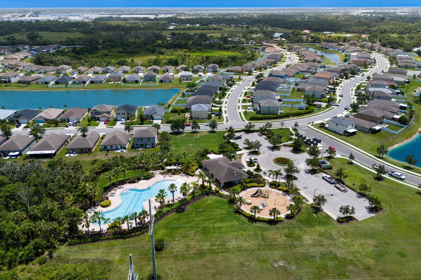
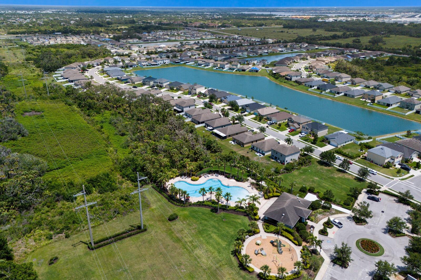
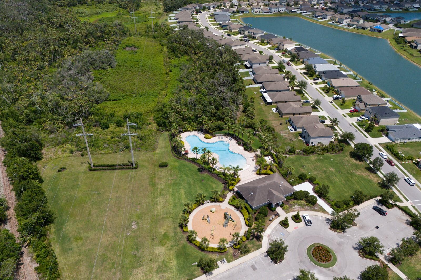
- MLS#: A4653834 ( Residential )
- Street Address: 4739 Reisswood Loop
- Viewed: 9
- Price: $325,000
- Price sqft: $173
- Waterfront: No
- Year Built: 2020
- Bldg sqft: 1879
- Bedrooms: 3
- Total Baths: 2
- Full Baths: 2
- Garage / Parking Spaces: 2
- Days On Market: 24
- Additional Information
- Geolocation: 27.5572 / -82.5197
- County: MANATEE
- City: PALMETTO
- Zipcode: 34221
- Subdivision: Willow Walk Ph Iif Iig
- Elementary School: James Tillman Elementary
- Middle School: Lincoln Middle
- High School: Palmetto High
- Provided by: COMPASS FLORIDA LLC
- Contact: Jennifer Horvat, LLC
- 941-279-3630

- DMCA Notice
-
DescriptionWelcome to this bright and beautifully 2020 built home in Willow Walk, nestled in the heart of Palmetto and just minutes from the growing Moccasin Wallow corridor! This spacious 3 bedroom, 2 bath home features an open concept floor plan flooded with natural light and a neutral color palette that suits any style. At the center of the home, the modern kitchen shines with granite countertops, a large island with bar seating, stainless steel appliances, and a walk in pantry. Brand new 12x24 porcelain tile floors run throughout the main living areas and bathrooms, adding a sleek and durable touch. The primary suite offers a peaceful retreat with a stylish barn door to the primary bath, dual vanities, a walk in shower, and a generous walk in closet. Two well sized guest bedrooms share a chic full bath with white subway tile and tub/shower combo. Enjoy a large backyard with preserve views, ready to be transformed into your personal oasis. Additional highlights include a welcoming entry foyer, ample storage, and community amenities like a pool and playground. With easy access to I 75, you're just a short drive to Tampa, St. Pete, Sarasota, and the Gulf Coast beaches. Dont miss your chance to own in this vibrant, conveniently located neighborhood.
Property Location and Similar Properties
All
Similar






Features
Appliances
- Dishwasher
- Disposal
- Electric Water Heater
- Microwave
- Range
Association Amenities
- Park
- Playground
- Pool
Home Owners Association Fee
- 100.00
Home Owners Association Fee Includes
- Common Area Taxes
- Pool
- Maintenance Grounds
- Recreational Facilities
Association Name
- Bill McGann
Association Phone
- 941.758.9454 x 1
Carport Spaces
- 0.00
Close Date
- 0000-00-00
Cooling
- Central Air
Country
- US
Covered Spaces
- 0.00
Exterior Features
- Hurricane Shutters
Flooring
- Carpet
- Tile
Garage Spaces
- 2.00
Heating
- Central
- Electric
High School
- Palmetto High
Insurance Expense
- 0.00
Interior Features
- Ceiling Fans(s)
- Kitchen/Family Room Combo
- Open Floorplan
- Primary Bedroom Main Floor
- Stone Counters
- Walk-In Closet(s)
Legal Description
- LOT 261
- WILLOW WALK PH IIF & IIG PI #7609.3840/9
Levels
- One
Living Area
- 1498.00
Middle School
- Lincoln Middle
Area Major
- 34221 - Palmetto/Rubonia
Net Operating Income
- 0.00
Occupant Type
- Owner
Open Parking Spaces
- 0.00
Other Expense
- 0.00
Parcel Number
- 760938409
Pets Allowed
- Cats OK
- Dogs OK
- Yes
Property Condition
- Completed
Property Type
- Residential
Roof
- Shingle
School Elementary
- James Tillman Elementary
Sewer
- Public Sewer
Style
- Ranch
Tax Year
- 2024
Township
- 34
Utilities
- Cable Connected
- Electricity Connected
- Sewer Connected
- Water Connected
View
- Trees/Woods
Water Source
- Public
Year Built
- 2020
Zoning Code
- PD-R
Listing Data ©2025 Pinellas/Central Pasco REALTOR® Organization
The information provided by this website is for the personal, non-commercial use of consumers and may not be used for any purpose other than to identify prospective properties consumers may be interested in purchasing.Display of MLS data is usually deemed reliable but is NOT guaranteed accurate.
Datafeed Last updated on June 20, 2025 @ 12:00 am
©2006-2025 brokerIDXsites.com - https://brokerIDXsites.com
Sign Up Now for Free!X
Call Direct: Brokerage Office: Mobile: 727.710.4938
Registration Benefits:
- New Listings & Price Reduction Updates sent directly to your email
- Create Your Own Property Search saved for your return visit.
- "Like" Listings and Create a Favorites List
* NOTICE: By creating your free profile, you authorize us to send you periodic emails about new listings that match your saved searches and related real estate information.If you provide your telephone number, you are giving us permission to call you in response to this request, even if this phone number is in the State and/or National Do Not Call Registry.
Already have an account? Login to your account.

