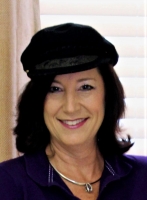
- Jackie Lynn, Broker,GRI,MRP
- Acclivity Now LLC
- Signed, Sealed, Delivered...Let's Connect!
No Properties Found
- Home
- Property Search
- Search results
- 5208 8 A Street E, BRADENTON, FL 34203
Property Photos
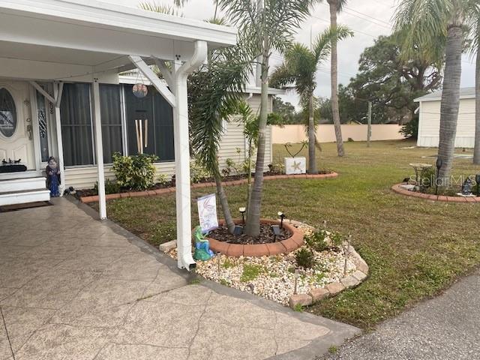

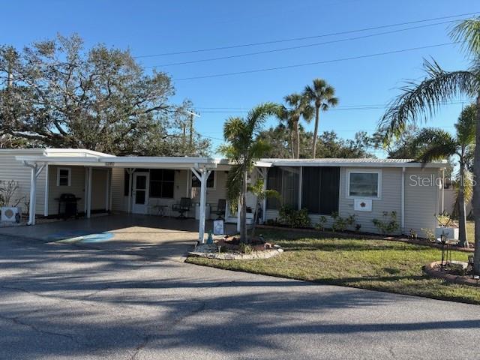
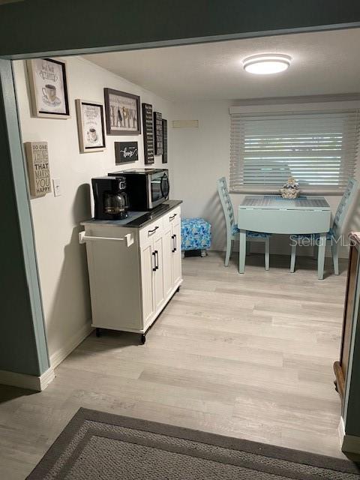
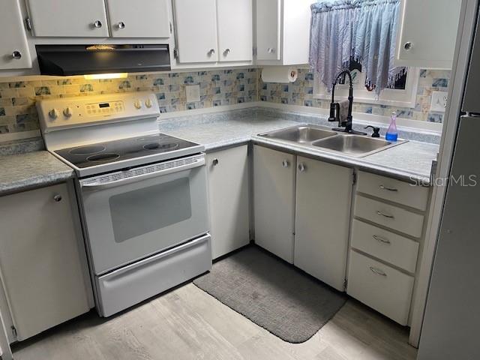
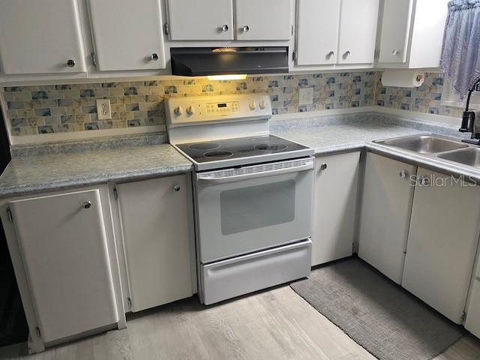
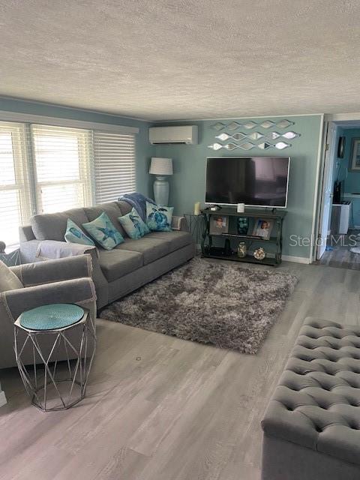
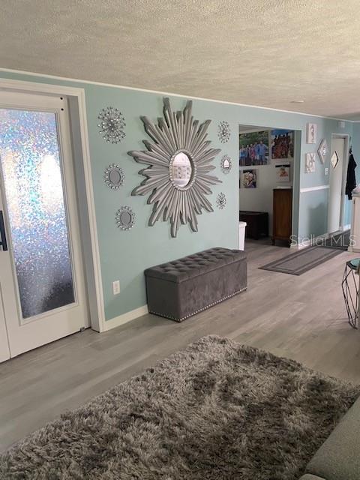
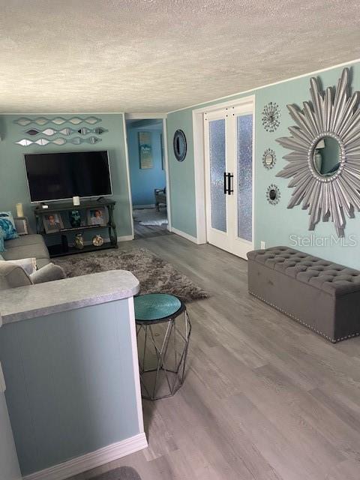
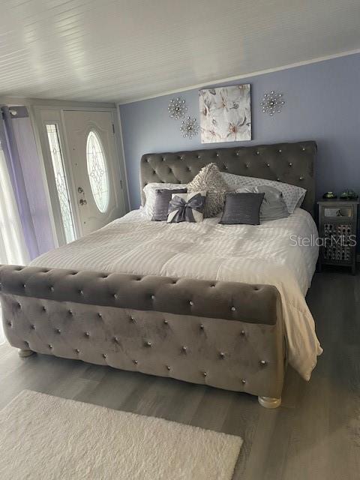
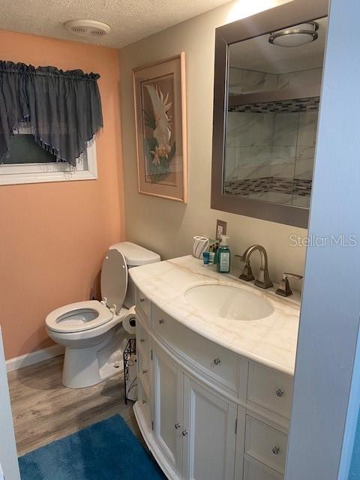
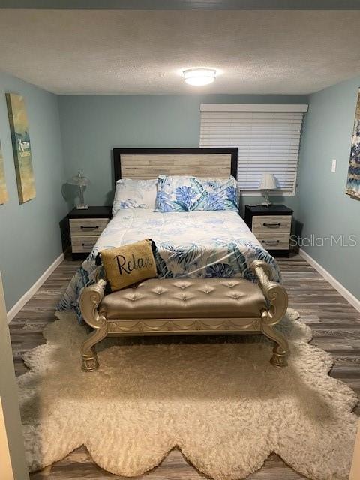
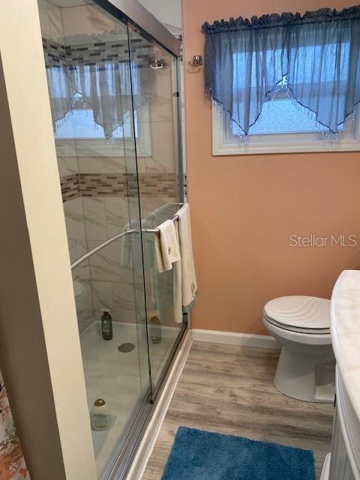
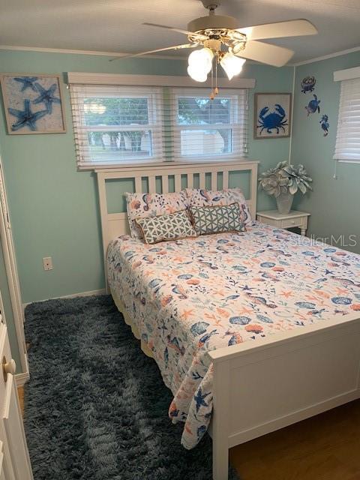
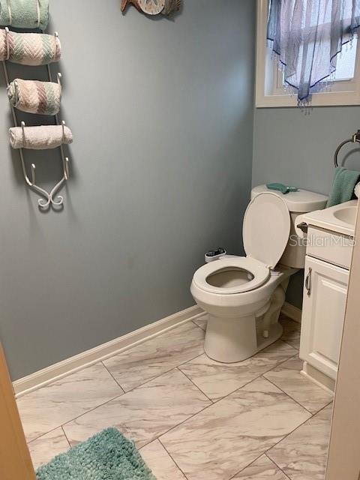
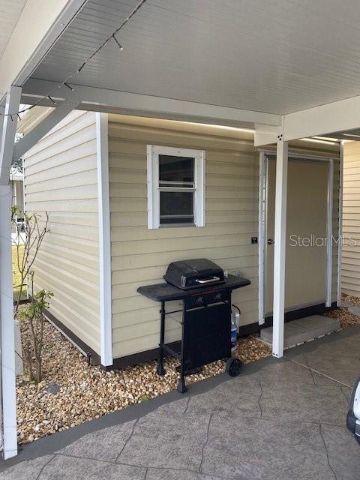
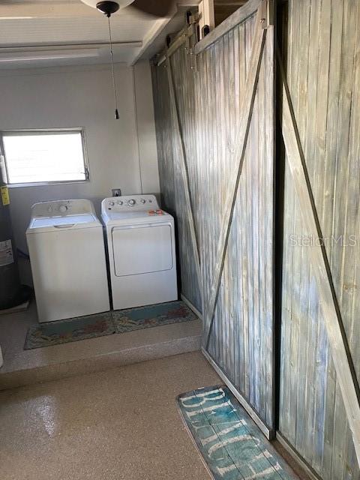
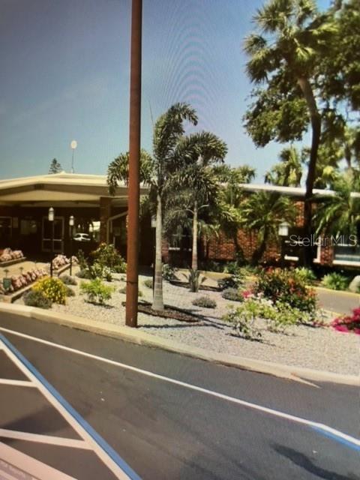
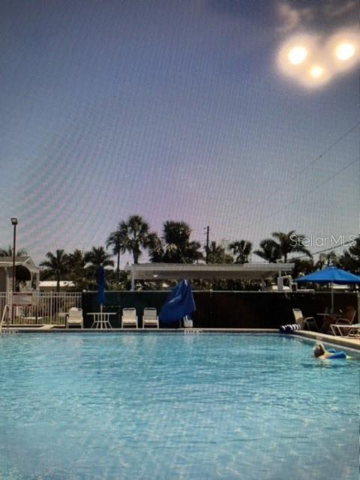
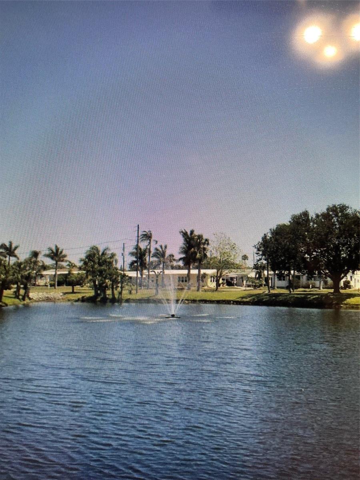
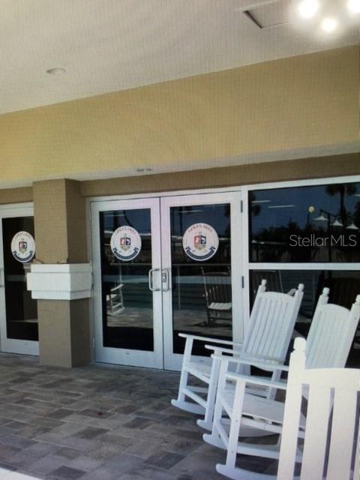
- MLS#: A4653811 ( Residential )
- Street Address: 5208 8 A Street E
- Viewed: 21
- Price: $167,900
- Price sqft: $124
- Waterfront: No
- Year Built: 1968
- Bldg sqft: 1352
- Bedrooms: 2
- Total Baths: 2
- Full Baths: 2
- Garage / Parking Spaces: 2
- Days On Market: 45
- Additional Information
- Geolocation: 27.448 / -82.5563
- County: MANATEE
- City: BRADENTON
- Zipcode: 34203
- Subdivision: Golf Lakes Residents Coop
- Provided by: TIM LESTER INTERNAT'L REALTY
- Contact: Jayne Carter
- 941-981-5388

- DMCA Notice
-
DescriptionYou're gonna love this "adorable" mobile home in pristine golf lake estates. 55+ gated community! No pets. Home sits back on a cul de sac , includes one shed for extra storage and 2 car covered parking carport which has many electrical outlets for your do it your self projects. Open inside laundry closet. Home features an open floor plan with 2 full bathrooms, 2 large bedrooms, with a huge walk in closet in the master bedroom. The large florida room is perfect for a 3rd bedroom or office/den. This home has been updated throughout. Newer vinyl flooring, sliding barn doors, freshly painted, newer plumbing, 3 newer split air conditioners that have been serviced accordingly. Active community has a fully equipped clubhouse, swimming pool, spa, fitness center, pickleball, shuffleboard, lawn bowling courts. A pitch & putt golf course for the avid golfers. Even yoga, dance,and singing clubs. For those who love to keep busy.... This is the community for you! Most furnishings are included, call for details and make an appointment today!!
Property Location and Similar Properties
All
Similar






Features
Appliances
- Cooktop
- Dryer
- Electric Water Heater
- Exhaust Fan
- Ice Maker
- Microwave
- Range
- Refrigerator
- Washer
Association Amenities
- Cable TV
- Clubhouse
- Fitness Center
- Gated
- Golf Course
- Pickleball Court(s)
- Pool
- Spa/Hot Tub
- Tennis Court(s)
Home Owners Association Fee
- 935.00
Home Owners Association Fee Includes
- Cable TV
- Pool
- Escrow Reserves Fund
- Internet
- Management
- Sewer
- Trash
- Water
Association Name
- Tracy Roux
Association Phone
- 941-755-3322
Carport Spaces
- 2.00
Close Date
- 0000-00-00
Cooling
- Ductless
Country
- US
Covered Spaces
- 0.00
Exterior Features
- Hurricane Shutters
- Rain Gutters
- Storage
Flooring
- Laminate
Furnished
- Partially
Garage Spaces
- 0.00
Heating
- Electric
Insurance Expense
- 0.00
Interior Features
- Ceiling Fans(s)
- Open Floorplan
- Split Bedroom
- Walk-In Closet(s)
- Window Treatments
Legal Description
- UNIT 151 GOLF LAKES RESIDENTS COOPERATIVE PI#55895.0156/7
Levels
- One
Living Area
- 1056.00
Lot Features
- Cul-De-Sac
- Level
- Near Public Transit
- Street Dead-End
- Paved
Area Major
- 34203 - Bradenton/Braden River/Lakewood Rch
Net Operating Income
- 0.00
Occupant Type
- Owner
Open Parking Spaces
- 0.00
Other Expense
- 0.00
Other Structures
- Shed(s)
- Storage
Parcel Number
- 5589501567
Pets Allowed
- No
Pool Features
- Heated
Possession
- Close Of Escrow
Property Condition
- Completed
Property Type
- Residential
Roof
- Metal
Sewer
- Public Sewer
Tax Year
- 2024
Township
- 35S
Utilities
- Cable Connected
- Electricity Connected
- Propane
- Public
- Sewer Connected
Views
- 21
Virtual Tour Url
- https://www.propertypanorama.com/instaview/stellar/A4653811
Water Source
- Public
Year Built
- 1968
Zoning Code
- RSMH6
Listing Data ©2025 Pinellas/Central Pasco REALTOR® Organization
The information provided by this website is for the personal, non-commercial use of consumers and may not be used for any purpose other than to identify prospective properties consumers may be interested in purchasing.Display of MLS data is usually deemed reliable but is NOT guaranteed accurate.
Datafeed Last updated on July 12, 2025 @ 12:00 am
©2006-2025 brokerIDXsites.com - https://brokerIDXsites.com
Sign Up Now for Free!X
Call Direct: Brokerage Office: Mobile: 727.710.4938
Registration Benefits:
- New Listings & Price Reduction Updates sent directly to your email
- Create Your Own Property Search saved for your return visit.
- "Like" Listings and Create a Favorites List
* NOTICE: By creating your free profile, you authorize us to send you periodic emails about new listings that match your saved searches and related real estate information.If you provide your telephone number, you are giving us permission to call you in response to this request, even if this phone number is in the State and/or National Do Not Call Registry.
Already have an account? Login to your account.

