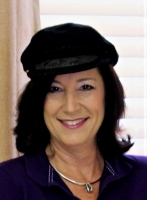
- Jackie Lynn, Broker,GRI,MRP
- Acclivity Now LLC
- Signed, Sealed, Delivered...Let's Connect!
No Properties Found
- Home
- Property Search
- Search results
- 5618 Sheer Bliss Loop, LAND O LAKES, FL 34639
Property Photos
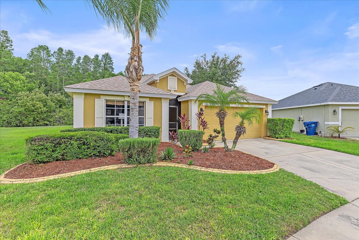


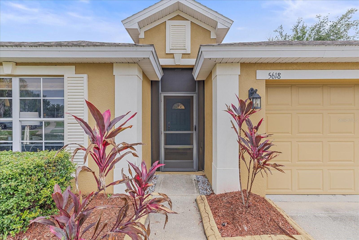
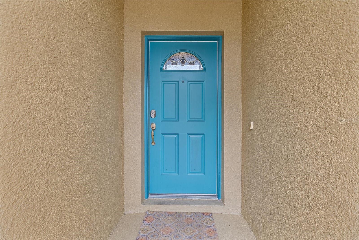

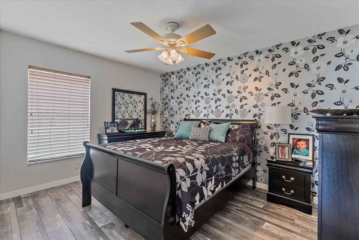
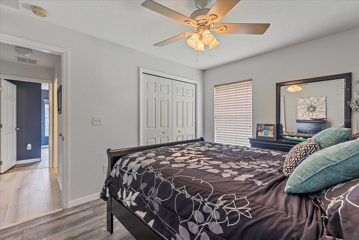
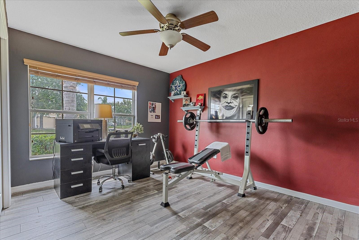
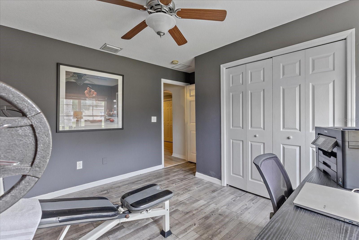
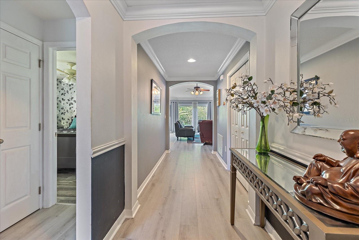
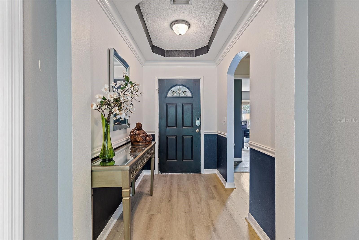
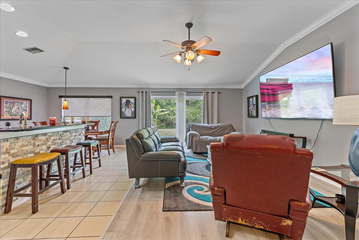
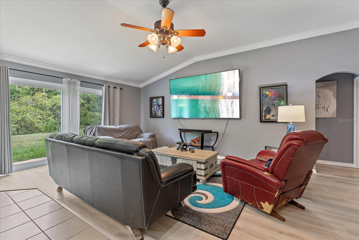
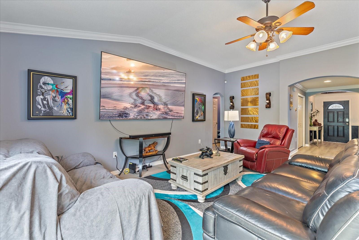

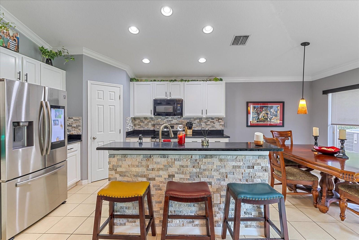
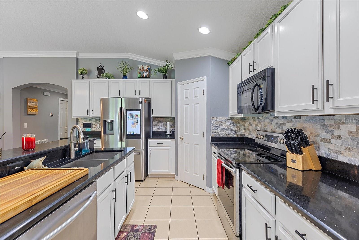
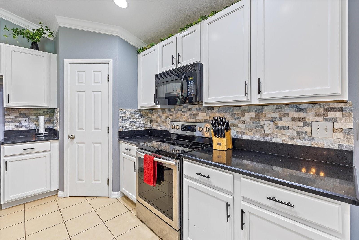
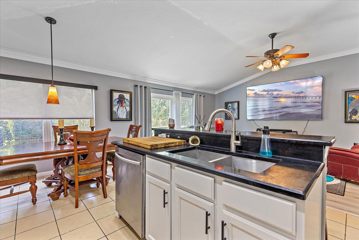
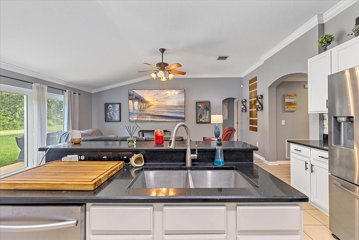
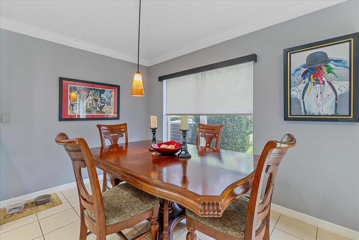
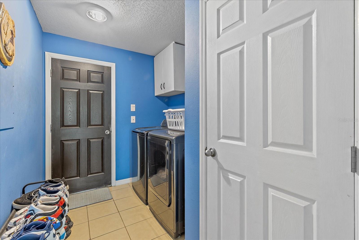
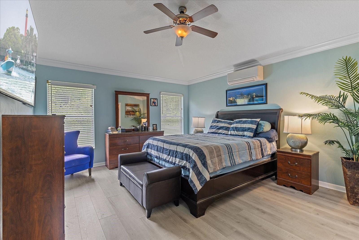
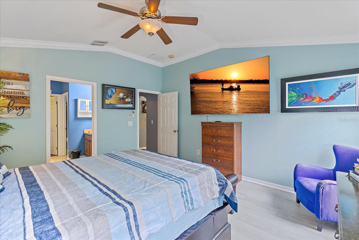
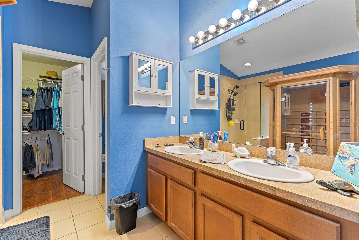
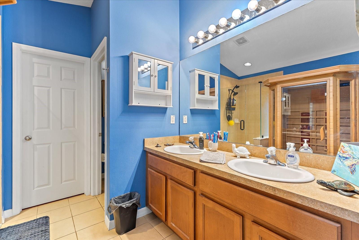
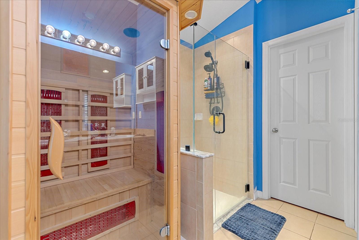
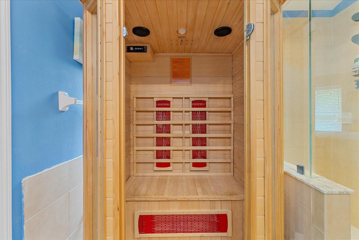
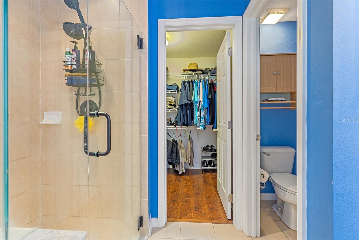
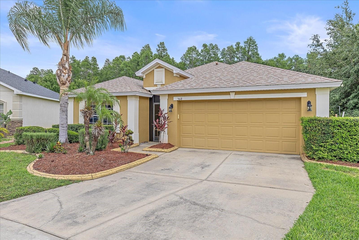
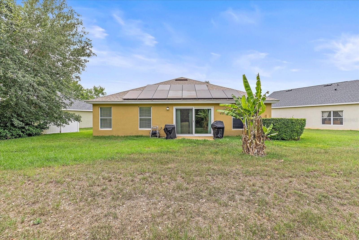
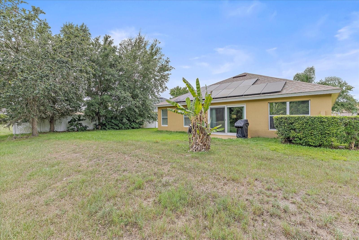
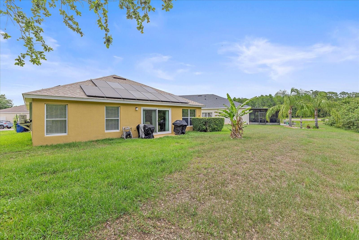
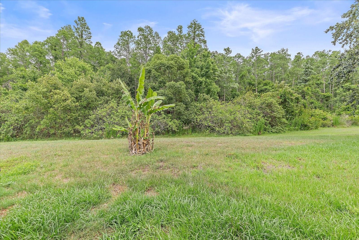

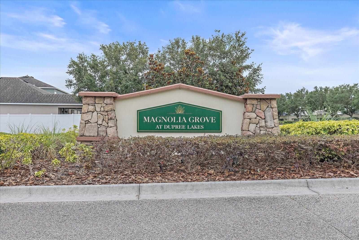
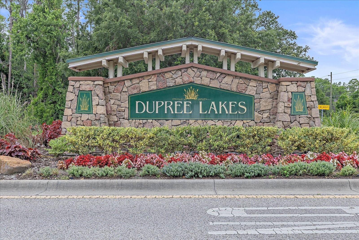
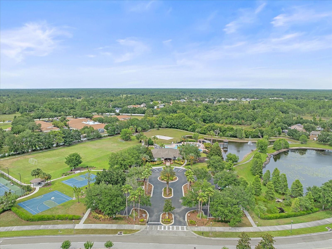
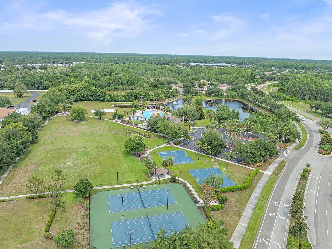

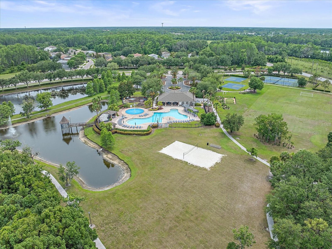
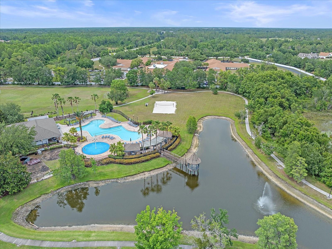
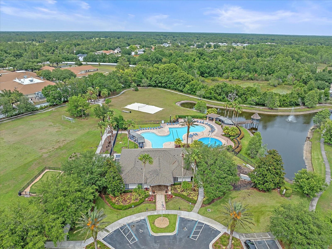
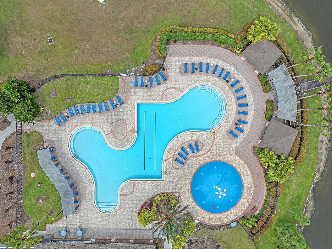
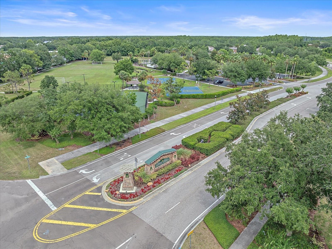
- MLS#: A4653651 ( Residential )
- Street Address: 5618 Sheer Bliss Loop
- Viewed: 11
- Price: $368,500
- Price sqft: $179
- Waterfront: No
- Year Built: 2008
- Bldg sqft: 2060
- Bedrooms: 3
- Total Baths: 2
- Full Baths: 2
- Garage / Parking Spaces: 2
- Days On Market: 28
- Additional Information
- Geolocation: 28.2389 / -82.4414
- County: PASCO
- City: LAND O LAKES
- Zipcode: 34639
- Subdivision: Dupree Lakes Ph 02
- Elementary School: Pine View Elementary PO
- Middle School: Pine View Middle PO
- High School: Land O' Lakes High PO
- Provided by: KELLER WILLIAMS ON THE WATER S
- Contact: Patricia Hamilton
- 941-803-7522

- DMCA Notice
-
DescriptionStylish 3 Bedroom, 2 Bathroom Haven with Modern Updates and Conservation Views in the beautiful Magnolia Grove in Dupree Lakescommunity! This charming residence spans a comfortable 1,579sqftoffers the perfect blend of style, comfort, and practical living. The attention to detail is evident from the moment you arrive, with attractive landscaping that creates instant curb appeal. Once inside, elegant crown molding, high ceilings add a touch of sophistication to the living spaces. The kitchen has received a stunning makeover featuring sleek quartz countertops and an eye catching rock backsplash. The cabinets have been painted, creating a bright, contemporary feel that's perfect for today's lifestyle. Preparing meals will be a joy in this beautifully refreshed space! ENJOY the Stylish & Comfortable Living Areas with luxury vinyl flooring inthe living room & bedrooms,providing a durable yet elegant foundation for your furniture & decor. The primary bedroom offers a private retreat where you can escape the hustle & bustle of daily life. The primary bathroom features an impressive infrared sauna with a 2.5 warmer salt water treatment system your personal spa experience without leaving home! Imagine unwinding after a long day in your very own wellness space. Energy Efficient and Smart Features makesthishome as practical as it is beautiful. Energy efficient solar panels help reduce utility costs while being environmentally friendly. Additional modern conveniences include a Vivant security system for peace of mind, a hybrid hot water tank for efficient water heating, and a portable 110V generator for backup power when needed. The Hurricane resistant glass sliding doors in the living room add relief and security during storms and the lifetime warranty is transferable!The air conditioning system is only two years old, ensuring reliable comfort during thoseFlorida summers.Roof replaced in 2022 with a transferable warranty for lifetime warranty.An irrigation system installed in the front yard helpsmaintain the landscapingwith minimal effort on your part. Prime Location with Natural Beauty. One of the true highlights of this property is its serene setting backing to a conservation area, providing peaceful views and enhanced privacy. You'll love relaxing in your backyard while enjoying the natural scenery. The community offers low annual homeowners association fees, allowing you to enjoy the benefits of community living without breaking the bank. Included in the low fees is a resort stylepool and hot tub, Clubhouse, trails to explore, Tennis courts, basketball courts, Soccer fields, and a large sand area for volleyball.For outdoor enthusiasts, CypressCreek Preserve is just minutes away, offering beautiful natural spaces to explore. Shoppingaficionados will appreciate being just a short drive from Tampa Premium Outlets, where you can findall your favorite brands. For family fun, Busch Gardens Tampa Bay is within reasonable drivingdistance for weekend adventures. Just 6 miles to I 75 makes commuting accessible. Move In Ready! So you canstart enjoying your newlifestyle immediately!For those looking to simplify theirmove, furniture and TVs are available for separate purchase (not included).Don't miss thisopportunity to own a beautifully updated home with itsthoughtful updates, energy efficient features, and peaceful setting,Your search for the ideal Florida home ends here schedule your viewing today before this gem is gone!
Property Location and Similar Properties
All
Similar






Features
Appliances
- Dishwasher
- Dryer
- Microwave
- Other
- Range
- Refrigerator
- Washer
Association Amenities
- Basketball Court
- Clubhouse
- Other
- Pool
- Recreation Facilities
- Tennis Court(s)
- Trail(s)
Home Owners Association Fee
- 120.00
Home Owners Association Fee Includes
- Pool
- Management
- Other
- Recreational Facilities
Association Name
- EnProVera/S. Hurlburt
Association Phone
- 813.906.5255
Carport Spaces
- 0.00
Close Date
- 0000-00-00
Cooling
- Central Air
Country
- US
Covered Spaces
- 0.00
Exterior Features
- Other
- Private Mailbox
- Sliding Doors
Flooring
- Luxury Vinyl
Furnished
- Negotiable
Garage Spaces
- 2.00
Heating
- Central
- Solar
High School
- Land O' Lakes High-PO
Insurance Expense
- 0.00
Interior Features
- Ceiling Fans(s)
- Crown Molding
- Eat-in Kitchen
- High Ceilings
- Kitchen/Family Room Combo
- Living Room/Dining Room Combo
- Open Floorplan
- Primary Bedroom Main Floor
- Sauna
- Stone Counters
- Thermostat
- Tray Ceiling(s)
- Vaulted Ceiling(s)
- Walk-In Closet(s)
- Window Treatments
Legal Description
- DUPREE LAKES PHASE 2 PB 58 PG 015 BLOCK 6 LOT 9 OR 9507 PG 3133
Levels
- One
Living Area
- 1579.00
Lot Features
- Conservation Area
- Landscaped
- Sloped
Middle School
- Pine View Middle-PO
Area Major
- 34639 - Land O Lakes
Net Operating Income
- 0.00
Occupant Type
- Owner
Open Parking Spaces
- 0.00
Other Expense
- 0.00
Parcel Number
- 07-26-19-0040-00600-0090
Parking Features
- Driveway
Pets Allowed
- Yes
Pool Features
- Gunite
- In Ground
Possession
- Close Of Escrow
Property Type
- Residential
Roof
- Shingle
School Elementary
- Pine View Elementary-PO
Sewer
- Public Sewer
Style
- Ranch
Tax Year
- 2024
Township
- 26
Utilities
- BB/HS Internet Available
- Electricity Connected
- Fiber Optics
- Phone Available
- Public
- Sewer Connected
- Water Connected
View
- Trees/Woods
Views
- 11
Virtual Tour Url
- https://www.propertypanorama.com/instaview/stellar/A4653651
Water Source
- Public
Year Built
- 2008
Zoning Code
- MPUD
Listing Data ©2025 Pinellas/Central Pasco REALTOR® Organization
The information provided by this website is for the personal, non-commercial use of consumers and may not be used for any purpose other than to identify prospective properties consumers may be interested in purchasing.Display of MLS data is usually deemed reliable but is NOT guaranteed accurate.
Datafeed Last updated on June 21, 2025 @ 12:00 am
©2006-2025 brokerIDXsites.com - https://brokerIDXsites.com
Sign Up Now for Free!X
Call Direct: Brokerage Office: Mobile: 727.710.4938
Registration Benefits:
- New Listings & Price Reduction Updates sent directly to your email
- Create Your Own Property Search saved for your return visit.
- "Like" Listings and Create a Favorites List
* NOTICE: By creating your free profile, you authorize us to send you periodic emails about new listings that match your saved searches and related real estate information.If you provide your telephone number, you are giving us permission to call you in response to this request, even if this phone number is in the State and/or National Do Not Call Registry.
Already have an account? Login to your account.

