
- Jackie Lynn, Broker,GRI,MRP
- Acclivity Now LLC
- Signed, Sealed, Delivered...Let's Connect!
No Properties Found
- Home
- Property Search
- Search results
- 7614 Peninsular Drive, SARASOTA, FL 34231
Property Photos
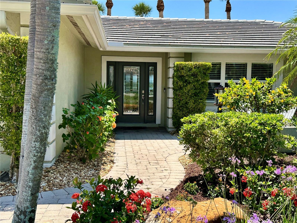

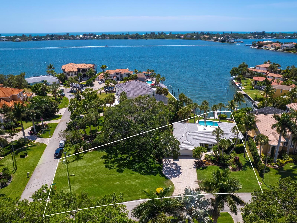
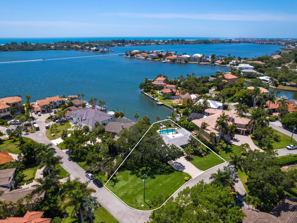
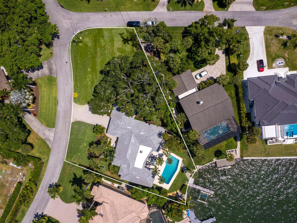
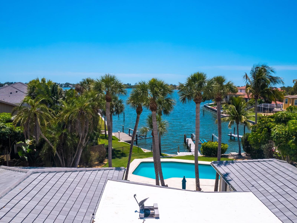
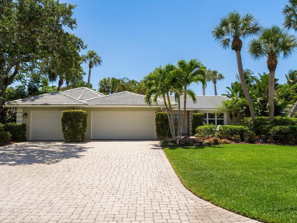
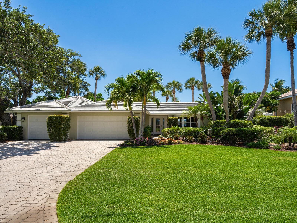
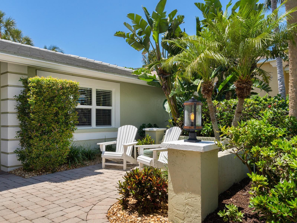
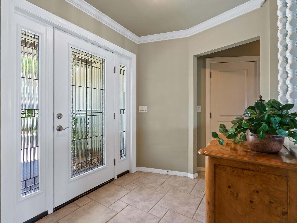
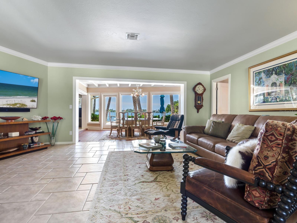
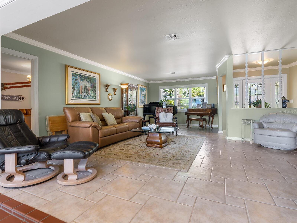
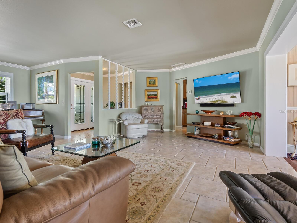
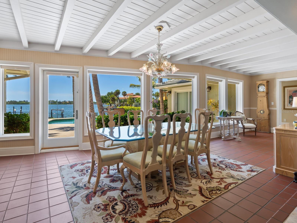
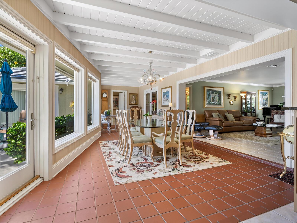
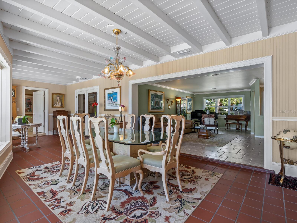
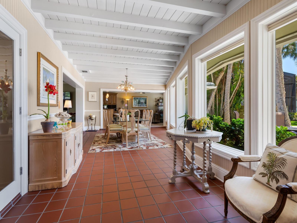
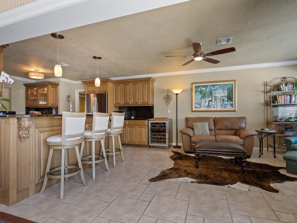
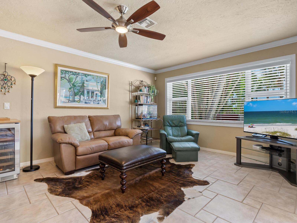
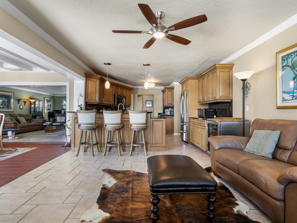
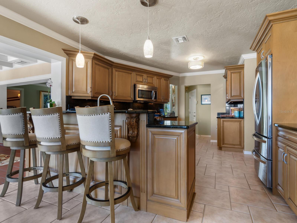
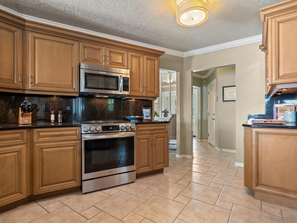
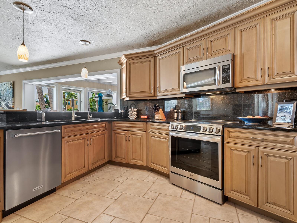
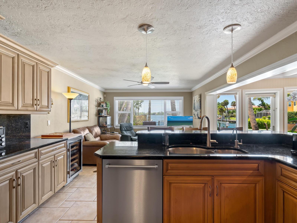
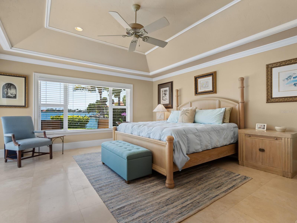
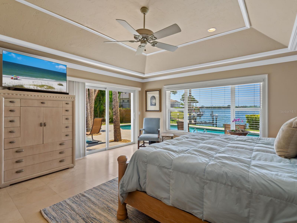
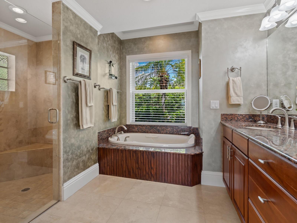
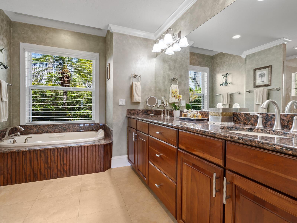
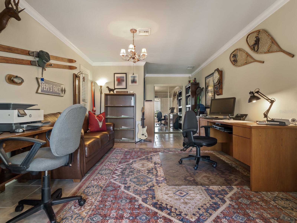
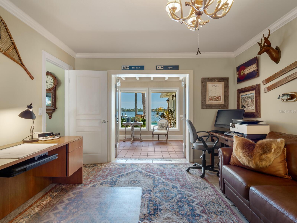
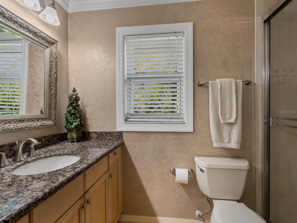
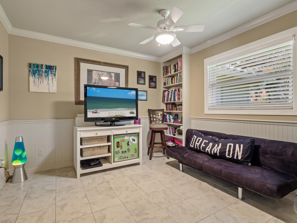
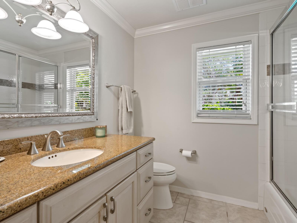
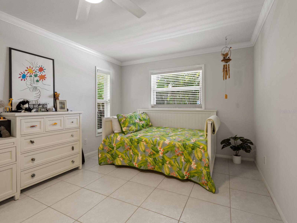
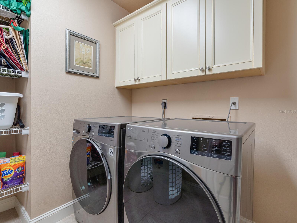
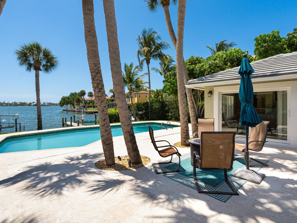
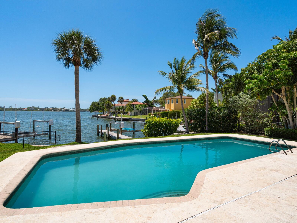
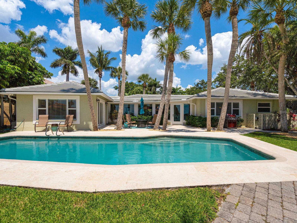
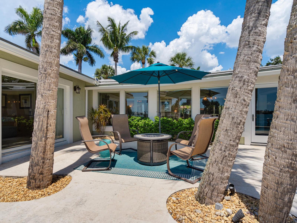
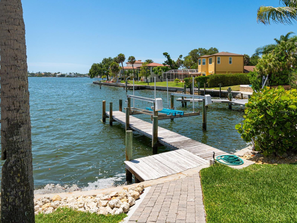
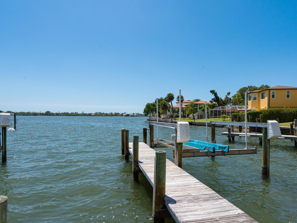
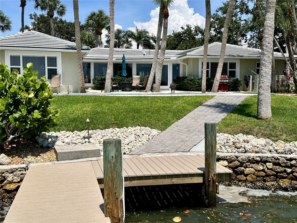
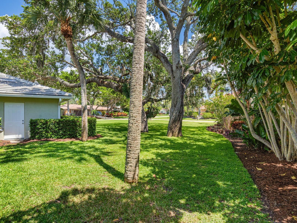
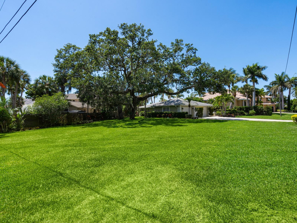
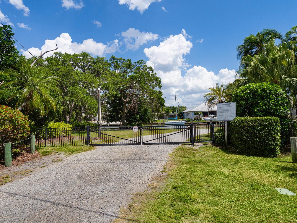
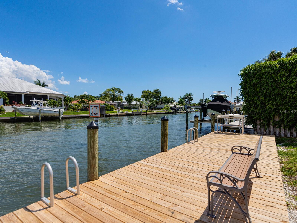
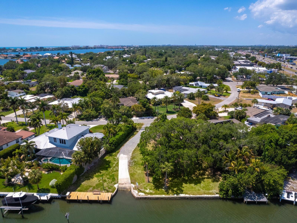
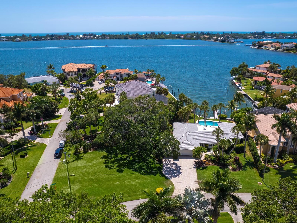
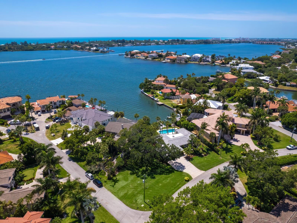
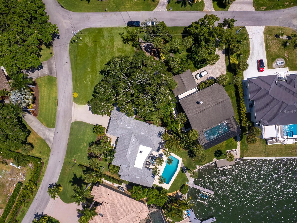
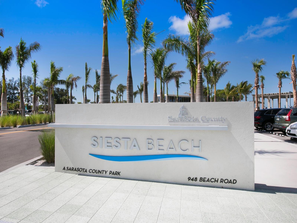
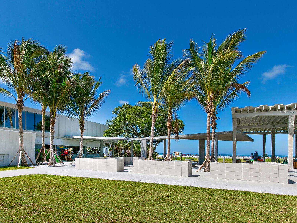
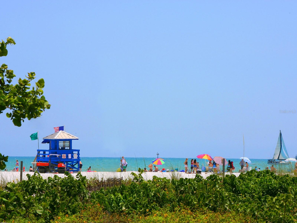
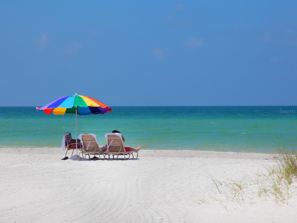
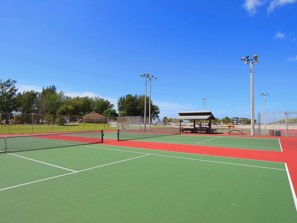
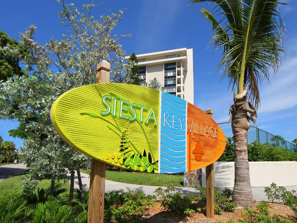
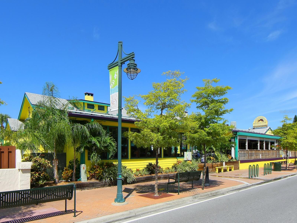
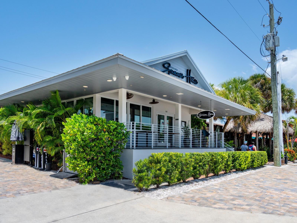
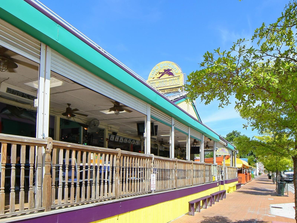
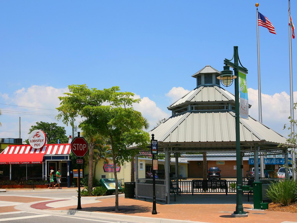
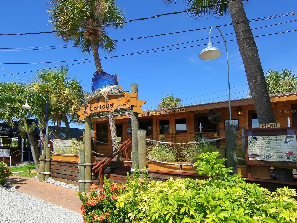

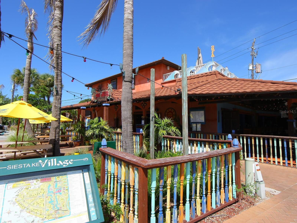
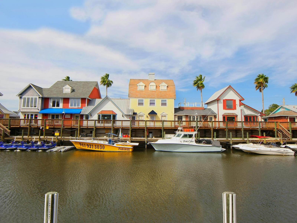
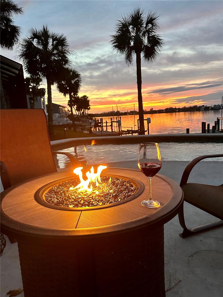


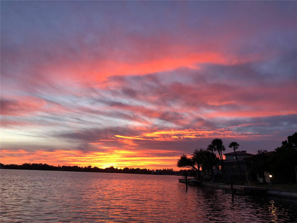



- MLS#: A4653525 ( Residential )
- Street Address: 7614 Peninsular Drive
- Viewed: 8
- Price: $3,000,000
- Price sqft: $794
- Waterfront: Yes
- Wateraccess: Yes
- Waterfront Type: Bay/Harbor
- Year Built: 1972
- Bldg sqft: 3780
- Bedrooms: 4
- Total Baths: 3
- Full Baths: 3
- Garage / Parking Spaces: 3
- Days On Market: 10
- Additional Information
- Geolocation: 27.2425 / -82.5137
- County: SARASOTA
- City: SARASOTA
- Zipcode: 34231
- Subdivision: Southpointe Shores
- Elementary School: Gulf Gate Elementary
- Middle School: Sarasota Middle
- High School: Riverview High
- Provided by: MICHAEL SAUNDERS & COMPANY
- Contact: Tracy DeRamo
- 941-966-8000

- DMCA Notice
-
DescriptionWelcome to waterfront living at its finest! HIGH AND DRY during last years storms. This stunning residence boasts direct access to the Intercoastal Waterway and offers sweeping views of picturesque Siesta Key. Located on a spacious half acre lot within the coveted Southpointe Shores neighborhood, homes in this area are rarely available, making this opportunity truly exceptional. Enjoy the convenience of your own private neighborhood park with a boat ramp and day dock, adding to the allure of this exclusive enclave. With voluntary HOA fees of just $195 per year, residents here enjoy these amenities without the burden of high costs. Additionally, the home currently features a dock and 10,000 lb lift that can accommodate a 30' boat, further enhancing the waterfront lifestyle. With 4 bedrooms and 3 baths, including a luxurious primary suite, this home offers ample space for both relaxation and entertaining. The home also boasts a 3 car garage, providing plenty of room for storage and convenience. With a host of new features including a NEW TILE ROOF INSTALLED in2023, NEW HURRICANE IMPACT WINDOWS AND DOORS INSTALLED in 2024, A NEW DOCK IN 2025, and a range of modern upgrades throughout, this home epitomizes luxury and convenience. From the new LG, and newer Kitchenaid appliances in the kitchen to the Pentair variable speed programmable pool pump, every aspect has been meticulously curated for both style and functionality. Enjoy the peace of mind knowing that a new Rain Bird irrigation clock and fresh sod installed in 2024 ensure the grounds remain lush and vibrant. A complete list of all recent improvements is located in the MLS attachments. With plans available for expansion, including a second story living area, full bath, and closet, as well as a screened lanai and upstairs open patio, the possibilities for customization are endless. Don't miss your opportunity to experience waterfront living at its absolute finest in the heart of Southpoint Shores!
Property Location and Similar Properties
All
Similar






Features
Waterfront Description
- Bay/Harbor
Appliances
- Dishwasher
- Disposal
- Dryer
- Microwave
- Range
- Refrigerator
- Touchless Faucet
- Washer
- Water Filtration System
- Wine Refrigerator
Home Owners Association Fee
- 0.00
Home Owners Association Fee Includes
- Maintenance Grounds
- Maintenance
Carport Spaces
- 0.00
Close Date
- 0000-00-00
Cooling
- Central Air
Country
- US
Covered Spaces
- 0.00
Exterior Features
- French Doors
- Lighting
- Private Mailbox
- Rain Gutters
- Sliding Doors
Fencing
- Chain Link
- Fenced
- Wood
Flooring
- Ceramic Tile
- Tile
- Travertine
Furnished
- Unfurnished
Garage Spaces
- 3.00
Heating
- Central
- Electric
- Heat Pump
High School
- Riverview High
Insurance Expense
- 0.00
Interior Features
- Built-in Features
- Ceiling Fans(s)
- Central Vaccum
- Chair Rail
- Crown Molding
- Dry Bar
- Eat-in Kitchen
- High Ceilings
- Kitchen/Family Room Combo
- Primary Bedroom Main Floor
- Solid Surface Counters
- Solid Wood Cabinets
- Stone Counters
- Thermostat
- Tray Ceiling(s)
- Walk-In Closet(s)
- Window Treatments
Legal Description
- LOT 62 SOUTHPOINTE SHORES UNIT 2
Levels
- One
Living Area
- 2748.00
Lot Features
- Corner Lot
- Irregular Lot
- Landscaped
- Oversized Lot
- Paved
Middle School
- Sarasota Middle
Area Major
- 34231 - Sarasota/Gulf Gate Branch
Net Operating Income
- 0.00
Occupant Type
- Owner
Open Parking Spaces
- 0.00
Other Expense
- 0.00
Parcel Number
- 0112120001
Parking Features
- Boat
- Driveway
- Garage Door Opener
Pets Allowed
- Yes
Pool Features
- Gunite
- In Ground
- Tile
Property Condition
- Completed
Property Type
- Residential
Roof
- Other
- Tile
School Elementary
- Gulf Gate Elementary
Sewer
- Septic Tank
Style
- Ranch
Tax Year
- 2024
Township
- 37S
Utilities
- Cable Available
- Electricity Connected
- Fiber Optics
- Fire Hydrant
- Public
- Sprinkler Well
- Water Connected
View
- Water
Water Source
- Public
Year Built
- 1972
Zoning Code
- RSF1
Listing Data ©2025 Pinellas/Central Pasco REALTOR® Organization
The information provided by this website is for the personal, non-commercial use of consumers and may not be used for any purpose other than to identify prospective properties consumers may be interested in purchasing.Display of MLS data is usually deemed reliable but is NOT guaranteed accurate.
Datafeed Last updated on June 7, 2025 @ 12:00 am
©2006-2025 brokerIDXsites.com - https://brokerIDXsites.com
Sign Up Now for Free!X
Call Direct: Brokerage Office: Mobile: 727.710.4938
Registration Benefits:
- New Listings & Price Reduction Updates sent directly to your email
- Create Your Own Property Search saved for your return visit.
- "Like" Listings and Create a Favorites List
* NOTICE: By creating your free profile, you authorize us to send you periodic emails about new listings that match your saved searches and related real estate information.If you provide your telephone number, you are giving us permission to call you in response to this request, even if this phone number is in the State and/or National Do Not Call Registry.
Already have an account? Login to your account.

