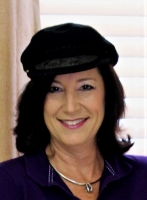
- Jackie Lynn, Broker,GRI,MRP
- Acclivity Now LLC
- Signed, Sealed, Delivered...Let's Connect!
No Properties Found
- Home
- Property Search
- Search results
- 7321 Hemlock Lane, SARASOTA, FL 34241
Property Photos


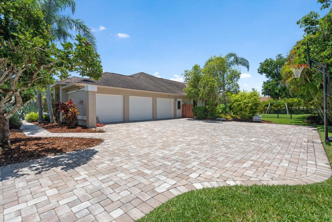
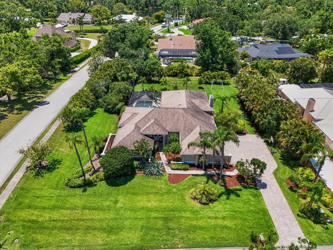
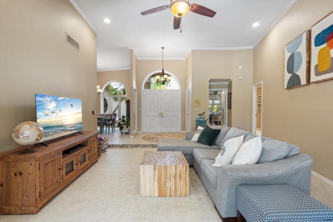
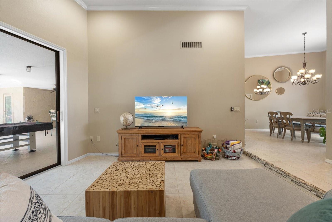
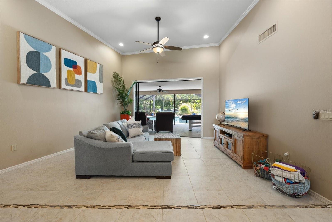
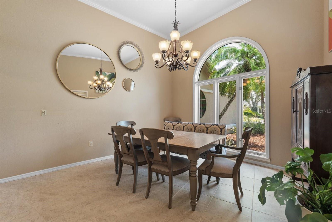
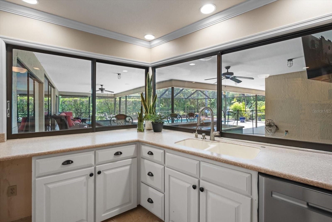
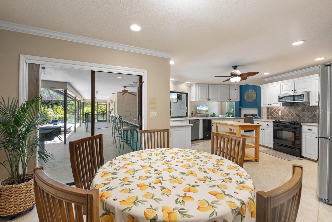
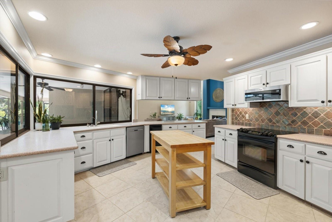
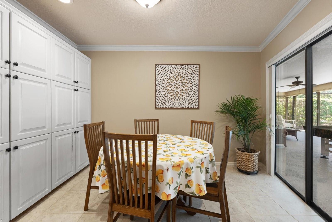
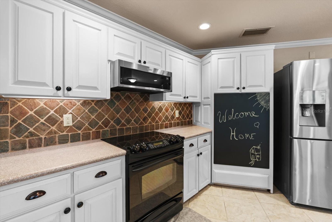
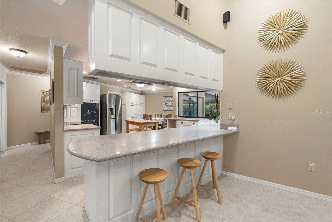
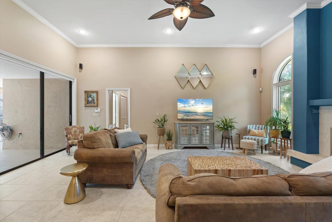
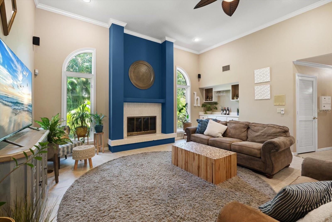
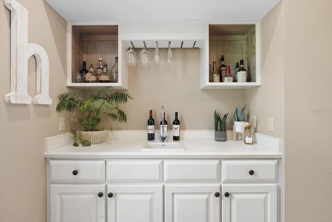
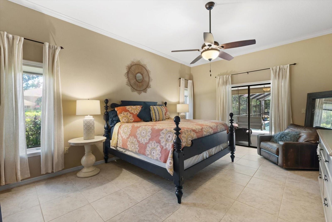
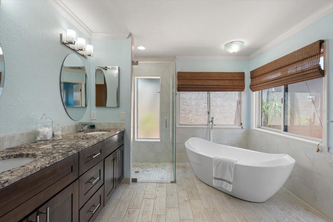
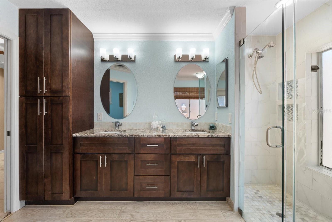
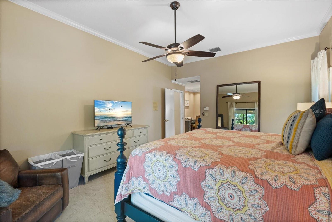
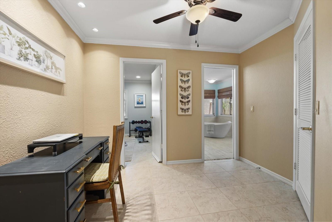
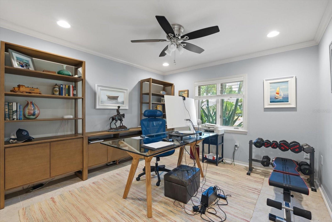
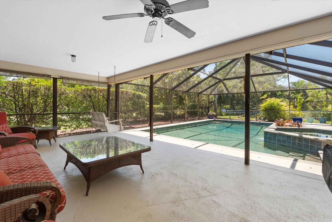
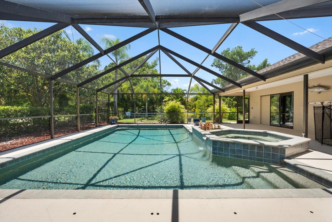
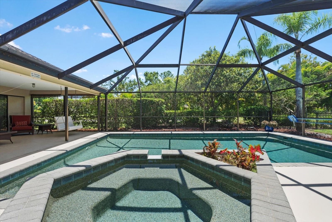
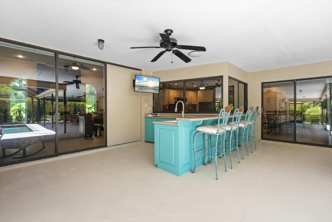

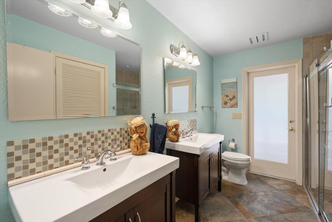
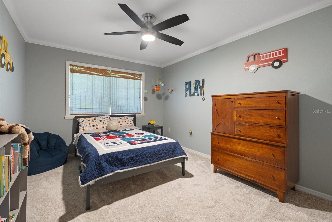
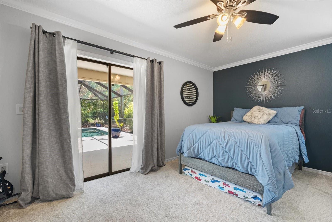
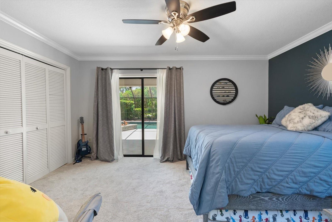
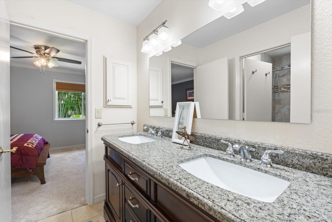
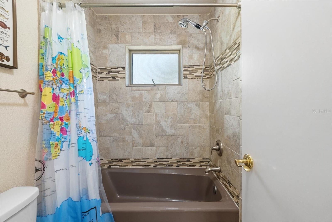

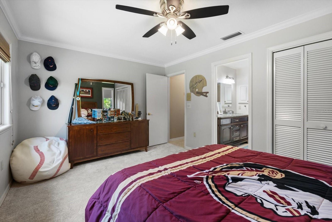

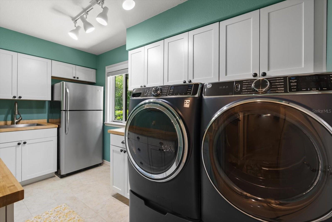
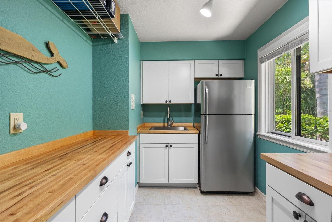
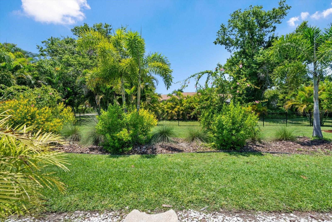
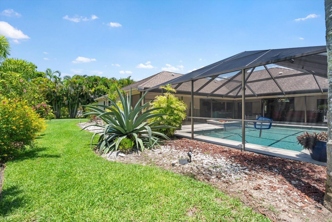
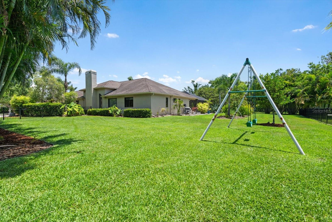
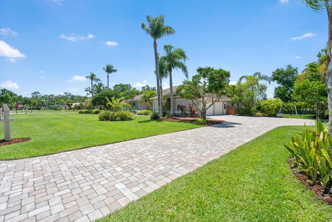
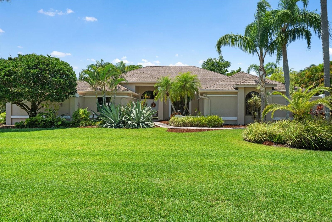

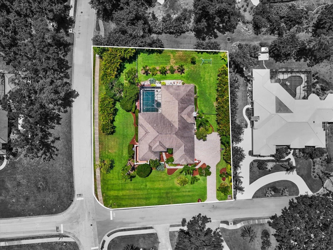

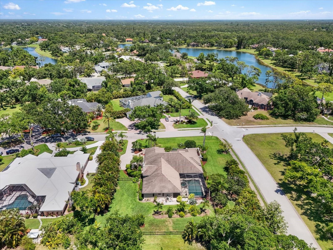
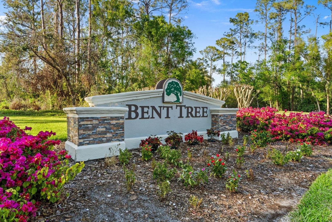
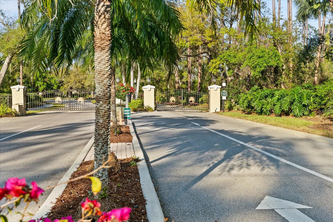
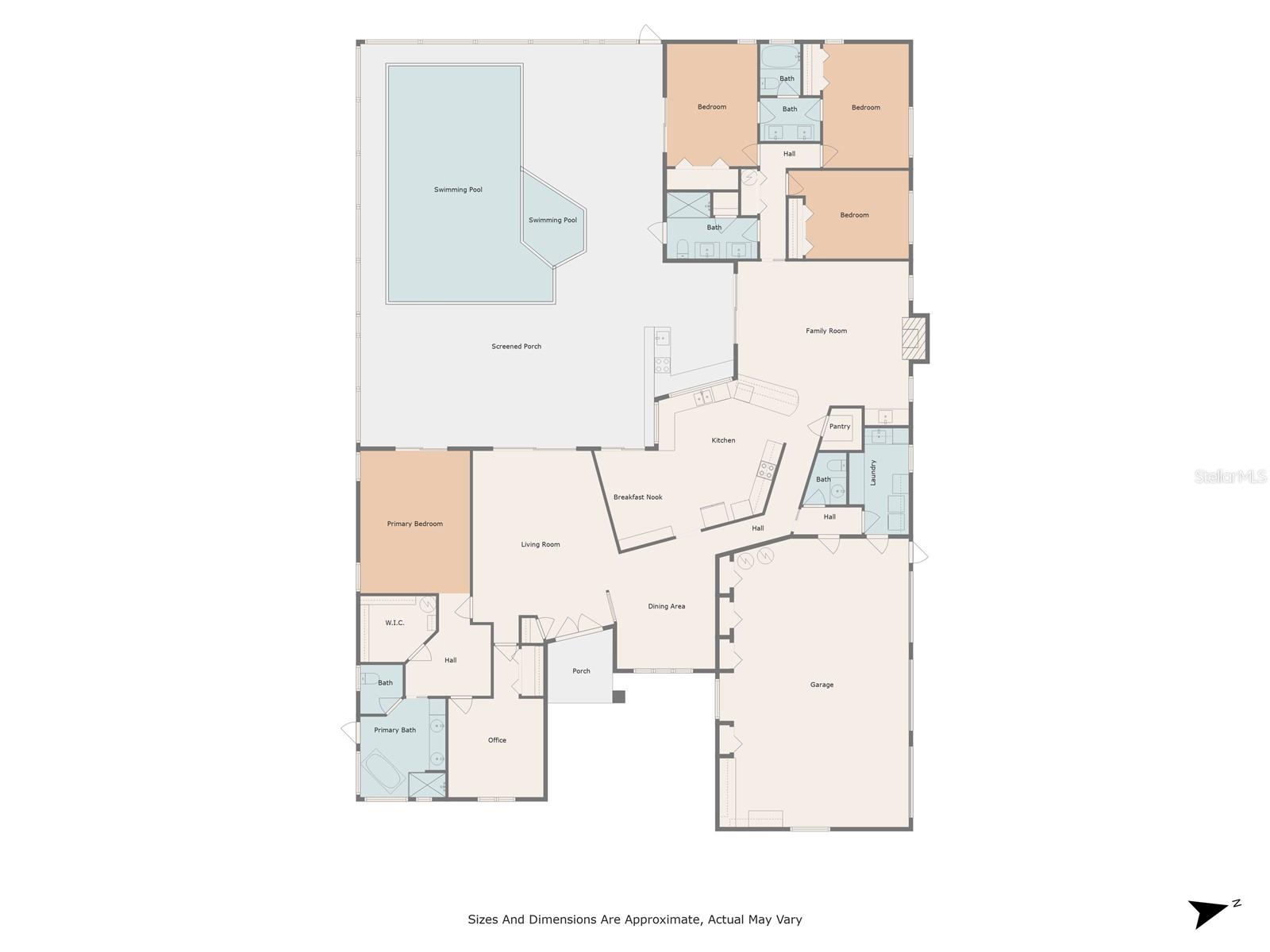
- MLS#: A4653437 ( Residential )
- Street Address: 7321 Hemlock Lane
- Viewed: 22
- Price: $964,000
- Price sqft: $191
- Waterfront: No
- Year Built: 1987
- Bldg sqft: 5036
- Bedrooms: 4
- Total Baths: 4
- Full Baths: 3
- 1/2 Baths: 1
- Garage / Parking Spaces: 3
- Days On Market: 37
- Additional Information
- Geolocation: 27.2797 / -82.4241
- County: SARASOTA
- City: SARASOTA
- Zipcode: 34241
- Subdivision: Bent Tree Village
- Elementary School: Lakeview
- Middle School: Sarasota
- High School: Sarasota
- Provided by: CENTURY 21 INTEGRA
- Contact: Jill Young
- 941-792-2111

- DMCA Notice
-
DescriptionPRICE REDUCED!!!!! MOTIVATED SELLERS!! Welcome to The Woodlands of Bent Tree Nestled in one of Sarasotas most enchanting communities, The Woodlands of Bent Tree offers an unmatched blend of natural beauty and luxurious living. This stunning 3,200 sq ft residence sits on a spacious almost acre corner lot, offering exceptional curb appeal. A paver driveway leads to an oversized 3 car side loading garage, perfect for families or car enthusiasts. Inside, soaring ceilings and expansive living areas create a seamless indoor outdoor flow to the lanai and pool area. The open concept design ensures the heart of the home is the spacious kitchen, outfitted with hard surface countertops and perfectly situated between the family room and the outdoor entertainment space. The primary suite is a true sanctuary, featuring a completely remodeled spa style bathroom with soaking tub and a versatile bonus room ideal for a nursery, private office, or den. The split floor plan offers three additional oversized bedrooms, three and a half baths, and ample privacy for family and guests. Step outside to your private resort style oasis. The expansive lanai is an entertainers dream, with a Pebble Tec pool, jacuzzi, outdoor kitchen, and generous covered seatingperfect for hosting gatherings with family and friends. Winding roads shaded by majestic oaks and pines lead you past serene lakes and expansive lots, where wildlife like deer, bald eagles, hawks, and Sandhill Cranes roam freely. This gated enclave provides both tranquility and conveniencejust minutes from top rated schools, shopping, restaurants, premier golf courses, I 75, and only 15 minutes to the world renowned Siesta Key Beach. Dont miss the opportunity to own a piece of paradise in one of Sarasotas most coveted communities. The Woodlands of Bent Tree offers the perfect blend of luxury, location, and lifestyle.
Property Location and Similar Properties
All
Similar






Features
Appliances
- Dishwasher
- Disposal
- Microwave
- Range
- Refrigerator
- Wine Refrigerator
Association Amenities
- Gated
Home Owners Association Fee
- 131.00
Association Name
- Sean Noonan
Association Phone
- 941-870-4920
Carport Spaces
- 0.00
Close Date
- 0000-00-00
Cooling
- Central Air
Country
- US
Covered Spaces
- 0.00
Exterior Features
- Outdoor Kitchen
- Sliding Doors
Flooring
- Carpet
- Ceramic Tile
Furnished
- Unfurnished
Garage Spaces
- 3.00
Heating
- Central
High School
- Sarasota High
Insurance Expense
- 0.00
Interior Features
- Cathedral Ceiling(s)
- Ceiling Fans(s)
- Central Vaccum
- Crown Molding
- Eat-in Kitchen
- High Ceilings
- Kitchen/Family Room Combo
- Open Floorplan
- Primary Bedroom Main Floor
- Solid Surface Counters
- Split Bedroom
- Thermostat
- Vaulted Ceiling(s)
- Walk-In Closet(s)
- Wet Bar
Legal Description
- LOT 13 BENT TREE VILLAGE UNIT 3
Levels
- One
Living Area
- 3200.00
Lot Features
- Cul-De-Sac
- Greenbelt
- In County
- Landscaped
- Street Dead-End
- Paved
Middle School
- Sarasota Middle
Area Major
- 34241 - Sarasota
Net Operating Income
- 0.00
Occupant Type
- Owner
Open Parking Spaces
- 0.00
Other Expense
- 0.00
Parcel Number
- 0265100019
Parking Features
- Garage Faces Side
Pets Allowed
- Cats OK
- Dogs OK
Pool Features
- Gunite
- In Ground
Property Condition
- Completed
Property Type
- Residential
Roof
- Shingle
School Elementary
- Lakeview Elementary
Sewer
- Public Sewer
Tax Year
- 2024
Township
- 37S
Utilities
- BB/HS Internet Available
- Cable Connected
- Public
- Sprinkler Well
- Underground Utilities
Views
- 22
Virtual Tour Url
- https://www.propertypanorama.com/instaview/stellar/A4653437
Water Source
- None
Year Built
- 1987
Zoning Code
- RE1
Listing Data ©2025 Pinellas/Central Pasco REALTOR® Organization
The information provided by this website is for the personal, non-commercial use of consumers and may not be used for any purpose other than to identify prospective properties consumers may be interested in purchasing.Display of MLS data is usually deemed reliable but is NOT guaranteed accurate.
Datafeed Last updated on June 30, 2025 @ 12:00 am
©2006-2025 brokerIDXsites.com - https://brokerIDXsites.com
Sign Up Now for Free!X
Call Direct: Brokerage Office: Mobile: 727.710.4938
Registration Benefits:
- New Listings & Price Reduction Updates sent directly to your email
- Create Your Own Property Search saved for your return visit.
- "Like" Listings and Create a Favorites List
* NOTICE: By creating your free profile, you authorize us to send you periodic emails about new listings that match your saved searches and related real estate information.If you provide your telephone number, you are giving us permission to call you in response to this request, even if this phone number is in the State and/or National Do Not Call Registry.
Already have an account? Login to your account.

