
- Jackie Lynn, Broker,GRI,MRP
- Acclivity Now LLC
- Signed, Sealed, Delivered...Let's Connect!
No Properties Found
- Home
- Property Search
- Search results
- 7716 Uliva Way, SARASOTA, FL 34238
Property Photos
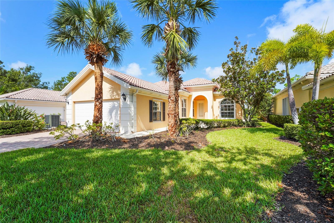

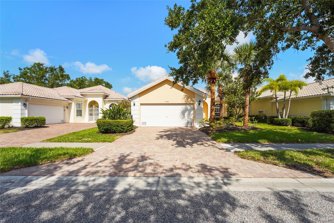
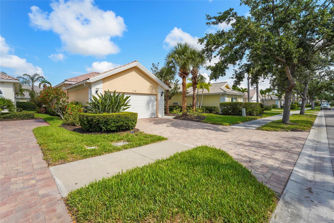
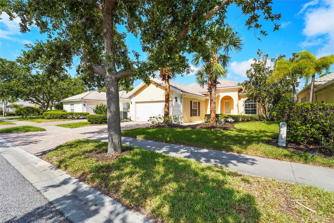
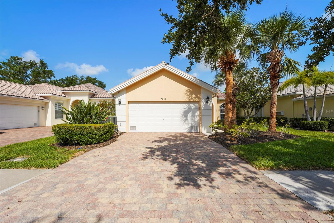
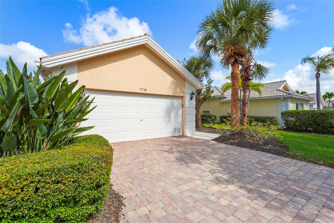
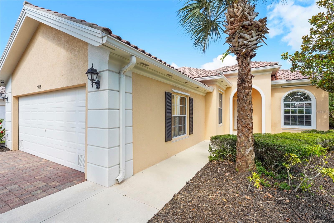
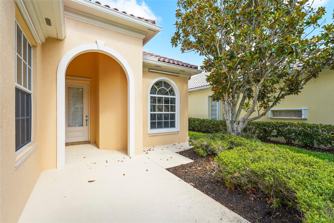
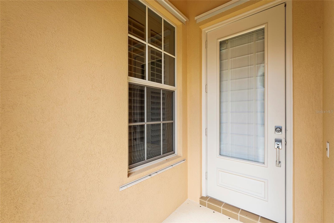
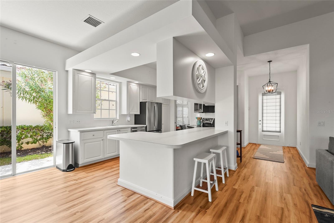
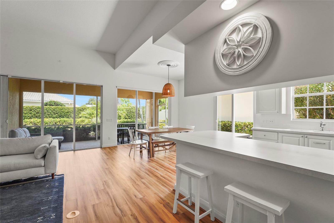
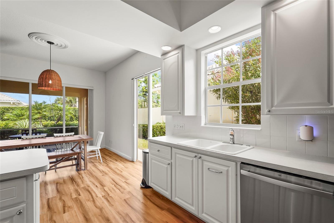
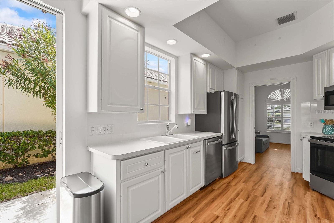
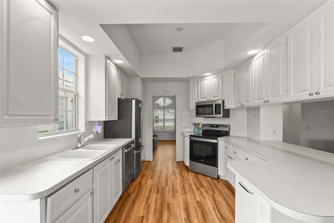
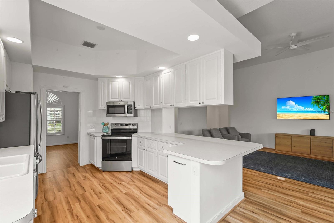
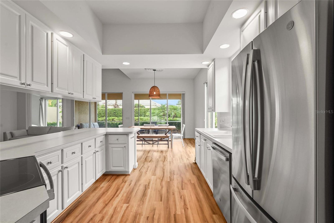
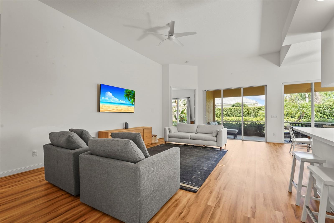
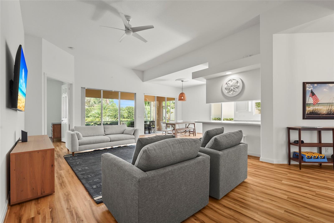
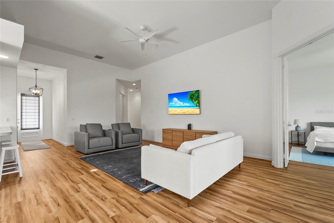
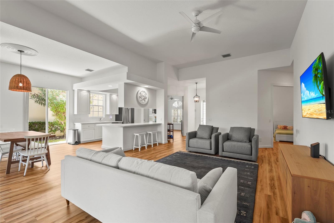
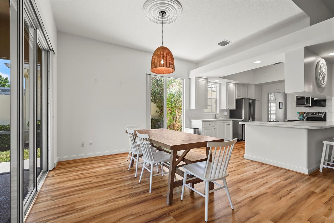
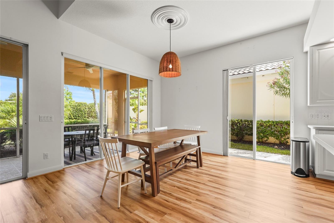
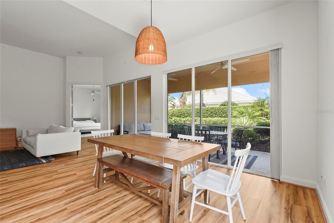
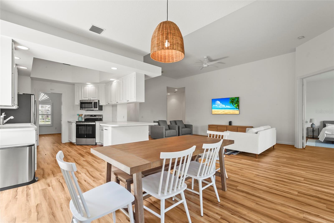
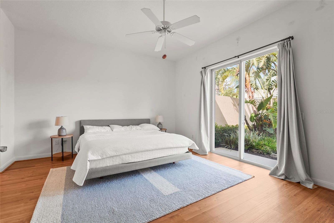
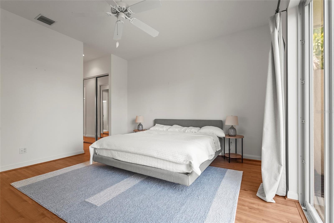
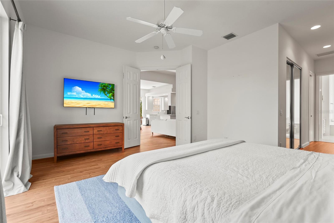
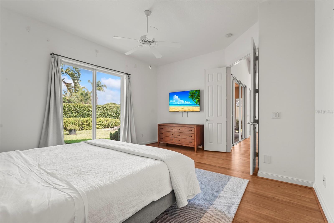
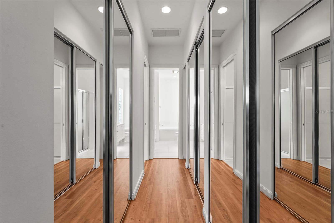
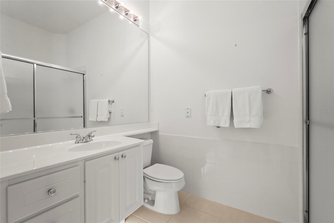
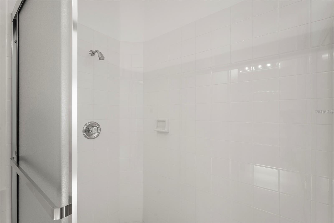
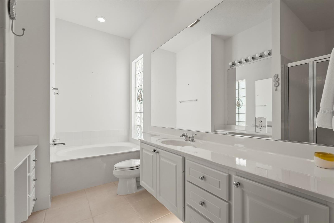
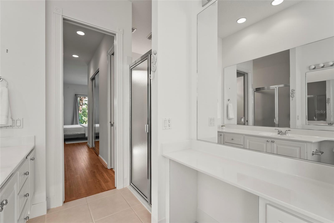
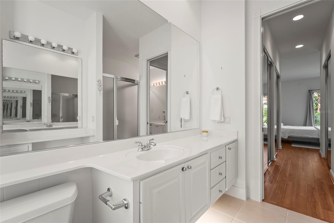
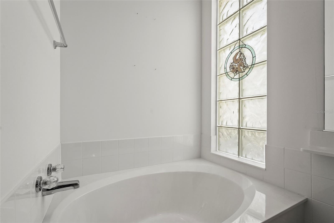
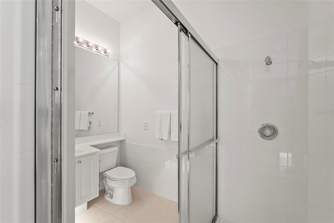
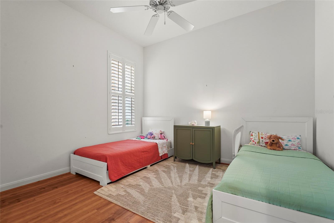
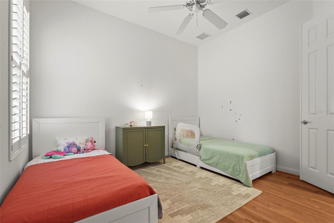
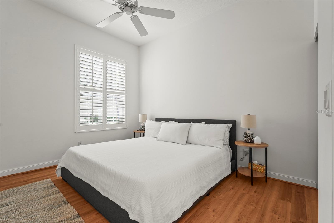
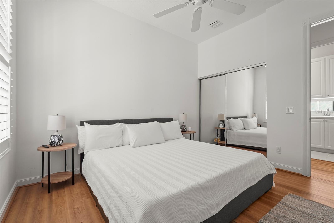
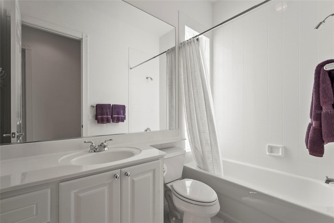
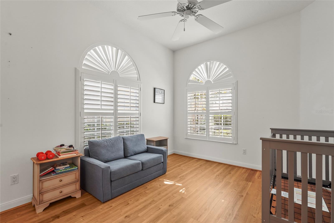
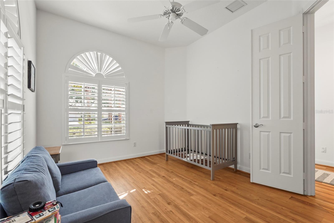
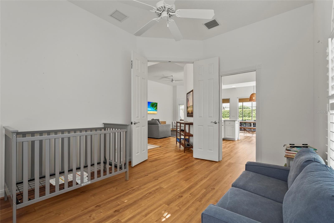
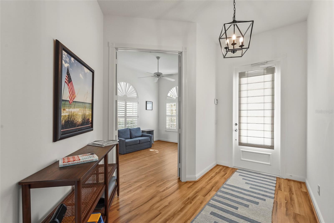
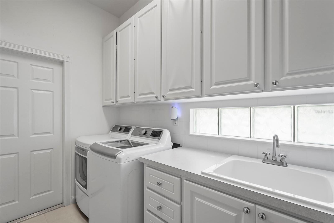
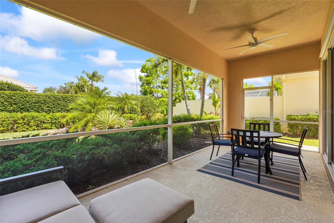
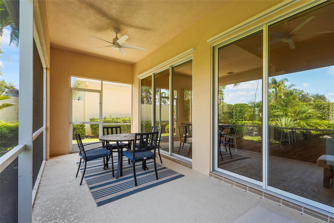
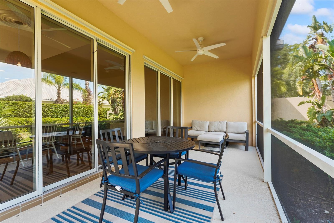
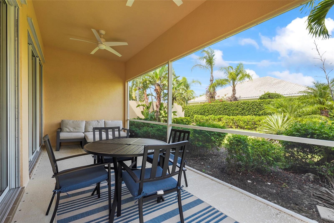
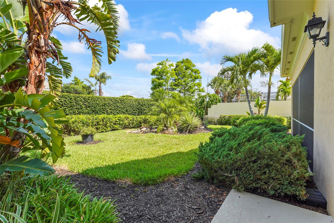
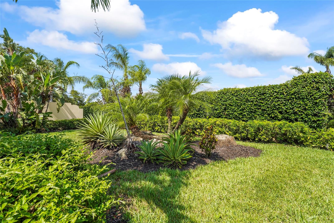
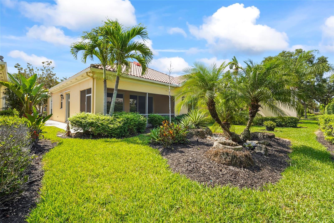
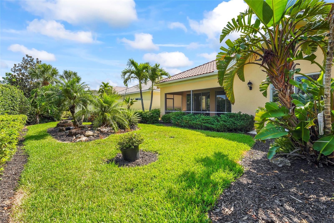
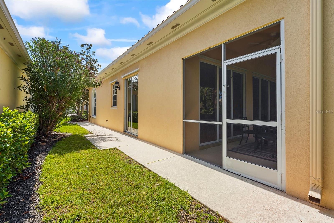
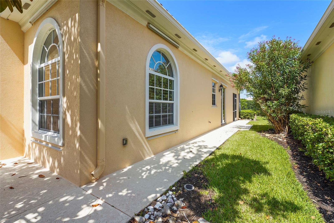
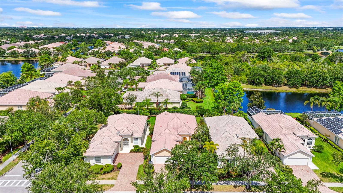
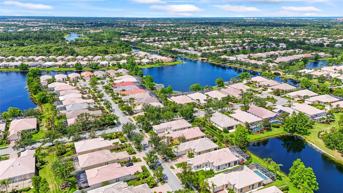
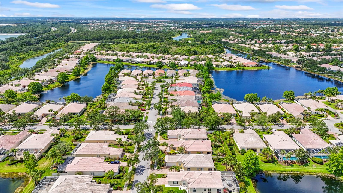
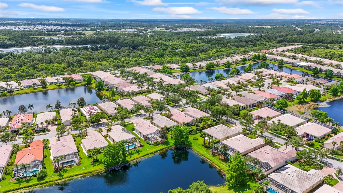
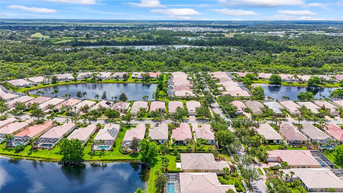
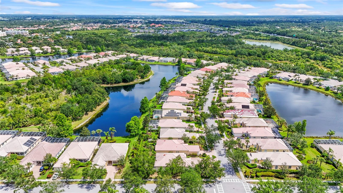
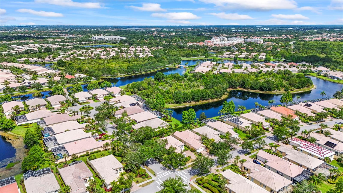
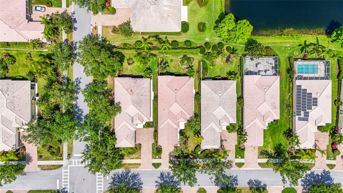
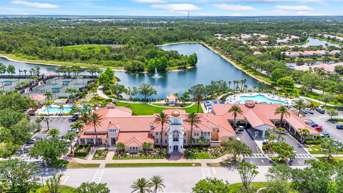
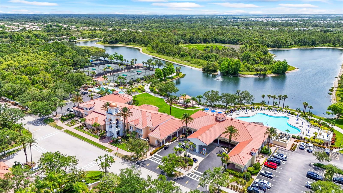
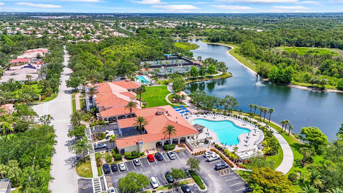
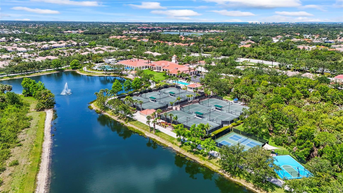
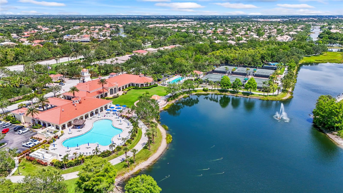
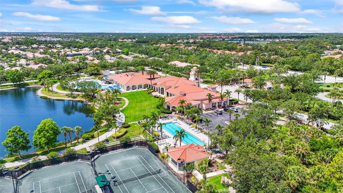
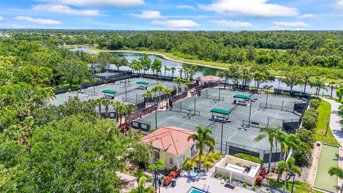
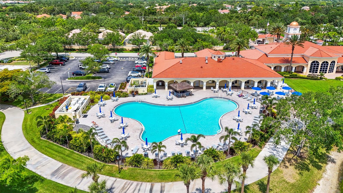
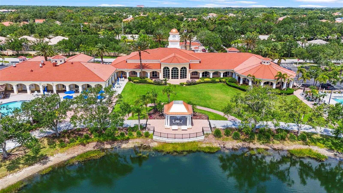
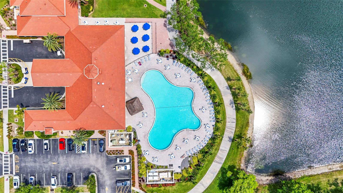
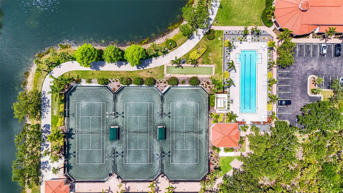
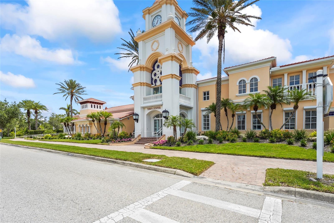
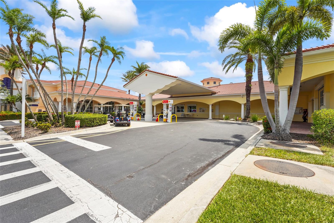
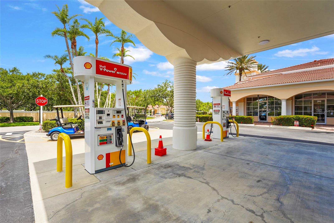
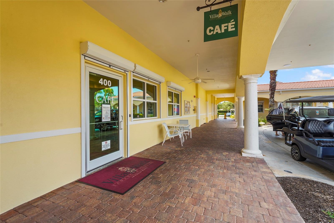
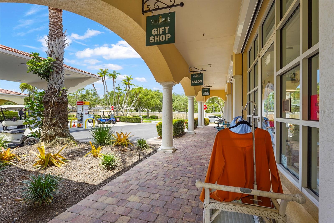
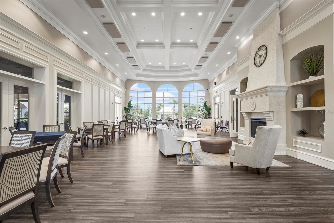
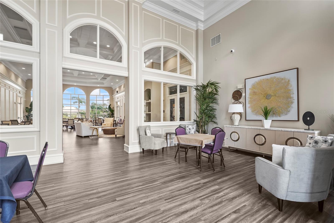
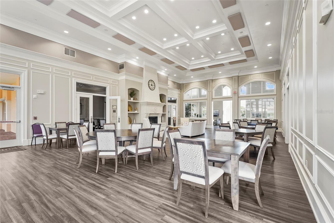
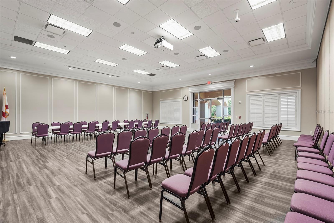
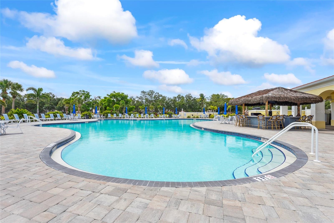
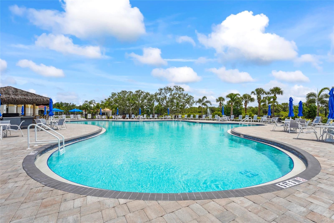
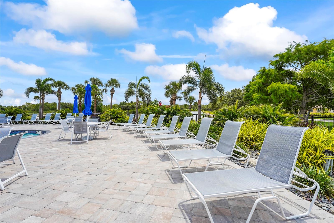
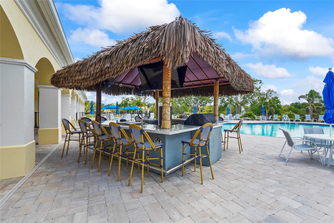
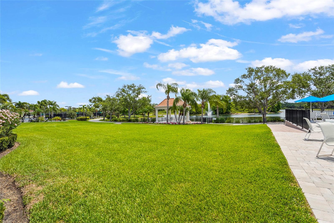
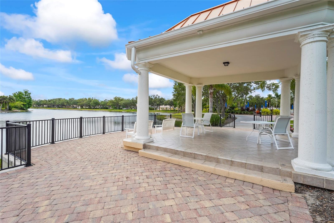
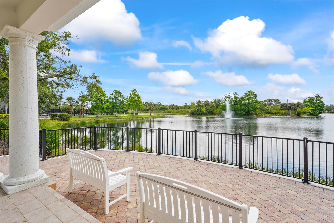
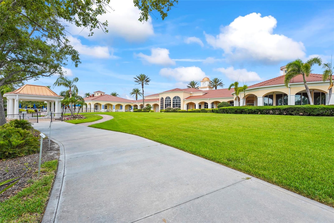
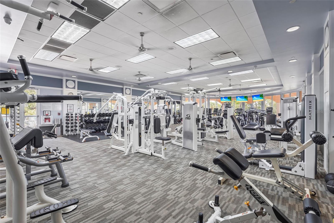
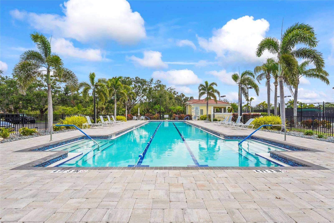
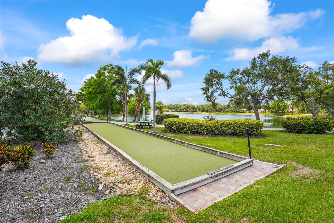
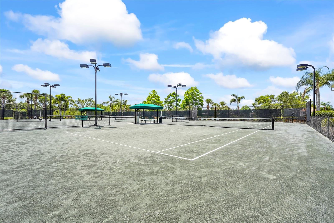
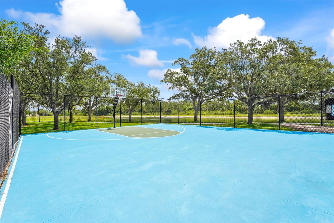
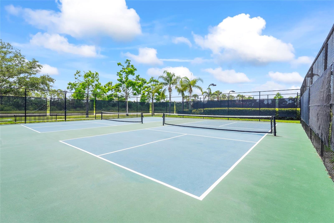
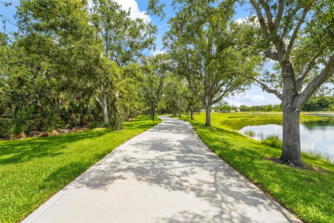
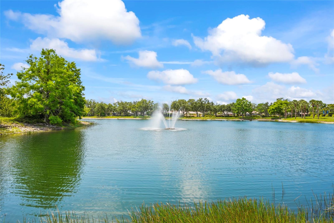
- MLS#: A4653238 ( Residential )
- Street Address: 7716 Uliva Way
- Viewed: 13
- Price: $639,000
- Price sqft: $237
- Waterfront: No
- Year Built: 2005
- Bldg sqft: 2696
- Bedrooms: 3
- Total Baths: 2
- Full Baths: 2
- Garage / Parking Spaces: 2
- Days On Market: 55
- Additional Information
- Geolocation: 27.2419 / -82.4552
- County: SARASOTA
- City: SARASOTA
- Zipcode: 34238
- Subdivision: Villagewalk
- Elementary School: Ashton Elementary
- Middle School: Sarasota Middle
- High School: Riverview High
- Provided by: KELLER WILLIAMS ON THE WATER S
- Contact: Mark Quire
- 941-803-7522

- DMCA Notice
-
DescriptionThis 3 bedroom, 2 bathroom, 2 car garage, 2,008 sq.ft. home in the much desired Palmer Ranch community of VillageWalk has received numerous key updates! This home features a new A/C, new flooring, new appliances, new hot water heater, and much more. Enjoy complete privacy in the back yard oasis! VillageWalk is an award winning resort lifestyle, maintained community. This premier Palmer Ranch community has 1,177 homes and sits on over five hundred acres of lush, manicured tropical landscaping where you can see sand hill cranes, bald eagles and other beautiful wildlife. This ideal location has A rated schools nearby, and the world renowned Siesta Key Beach and the Legacy Trail are minutes away! Sarasotas Arts and Culture, its waterways, and lots of excellent dining and shopping are readily accessible. There are miles of walking and biking trails within this beautiful, gated community. VillageWalks Waterfront Town Center consists of a state of the art Fitness Center, Lap and Lagoon pools, 6 Har Tru lighted tennis courts, basketball court, pickle ball, bocce, and meeting rooms. VillageWalk is one of the few communities that has its own Caf with full bar, Lagoon Pool Tiki bar, gas pumps as well as a hair salon, and a gift shop!
Property Location and Similar Properties
All
Similar






Features
Appliances
- Dishwasher
- Disposal
- Dryer
- Electric Water Heater
- Microwave
- Range
- Refrigerator
- Washer
Association Amenities
- Basketball Court
- Clubhouse
- Fence Restrictions
- Fitness Center
- Gated
- Pickleball Court(s)
- Pool
- Recreation Facilities
- Tennis Court(s)
- Vehicle Restrictions
Home Owners Association Fee
- 1357.00
Home Owners Association Fee Includes
- Guard - 24 Hour
- Pool
- Escrow Reserves Fund
- Fidelity Bond
- Maintenance Grounds
- Management
- Private Road
- Recreational Facilities
Association Name
- Coiln Smart
Association Phone
- 941-925-8775
Builder Model
- Oakmont
Builder Name
- DiVoata
Carport Spaces
- 0.00
Close Date
- 0000-00-00
Cooling
- Central Air
Country
- US
Covered Spaces
- 0.00
Exterior Features
- Hurricane Shutters
- Rain Gutters
- Sidewalk
- Sliding Doors
Flooring
- Laminate
- Reclaimed Wood
Furnished
- Negotiable
Garage Spaces
- 2.00
Heating
- Central
- Electric
High School
- Riverview High
Insurance Expense
- 0.00
Interior Features
- Cathedral Ceiling(s)
- Ceiling Fans(s)
- Central Vaccum
- Eat-in Kitchen
- High Ceilings
- Kitchen/Family Room Combo
- Open Floorplan
- Primary Bedroom Main Floor
- Split Bedroom
- Walk-In Closet(s)
- Window Treatments
Legal Description
- LOT 1045
- VILLAGEWALK UNIT 3B
Levels
- One
Living Area
- 2008.00
Lot Features
- In County
- Landscaped
- Sidewalk
- Paved
- Private
Middle School
- Sarasota Middle
Area Major
- 34238 - Sarasota/Sarasota Square
Net Operating Income
- 0.00
Occupant Type
- Owner
Open Parking Spaces
- 0.00
Other Expense
- 0.00
Parcel Number
- 0118150034
Parking Features
- Driveway
- Garage Door Opener
Pets Allowed
- Breed Restrictions
- Cats OK
- Dogs OK
Possession
- Close Of Escrow
Property Condition
- Completed
Property Type
- Residential
Roof
- Tile
School Elementary
- Ashton Elementary
Sewer
- Public Sewer
Style
- Mediterranean
Tax Year
- 2024
Township
- 37S
Utilities
- Cable Connected
- Electricity Connected
- Sewer Connected
- Sprinkler Recycled
- Underground Utilities
- Water Connected
View
- Garden
Views
- 13
Virtual Tour Url
- https://www.propertypanorama.com/instaview/stellar/A4653238
Water Source
- Public
Year Built
- 2005
Zoning Code
- RSF2
Listing Data ©2025 Pinellas/Central Pasco REALTOR® Organization
The information provided by this website is for the personal, non-commercial use of consumers and may not be used for any purpose other than to identify prospective properties consumers may be interested in purchasing.Display of MLS data is usually deemed reliable but is NOT guaranteed accurate.
Datafeed Last updated on July 17, 2025 @ 12:00 am
©2006-2025 brokerIDXsites.com - https://brokerIDXsites.com
Sign Up Now for Free!X
Call Direct: Brokerage Office: Mobile: 727.710.4938
Registration Benefits:
- New Listings & Price Reduction Updates sent directly to your email
- Create Your Own Property Search saved for your return visit.
- "Like" Listings and Create a Favorites List
* NOTICE: By creating your free profile, you authorize us to send you periodic emails about new listings that match your saved searches and related real estate information.If you provide your telephone number, you are giving us permission to call you in response to this request, even if this phone number is in the State and/or National Do Not Call Registry.
Already have an account? Login to your account.

