
- Jackie Lynn, Broker,GRI,MRP
- Acclivity Now LLC
- Signed, Sealed, Delivered...Let's Connect!
No Properties Found
- Home
- Property Search
- Search results
- 7705 55th Street E, ELLENTON, FL 34222
Property Photos
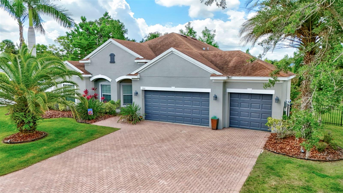

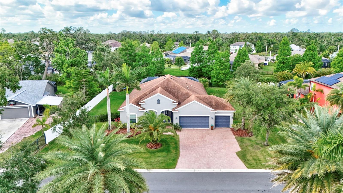
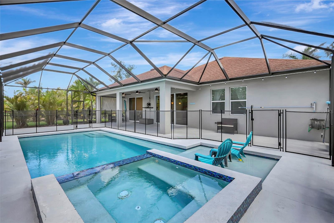
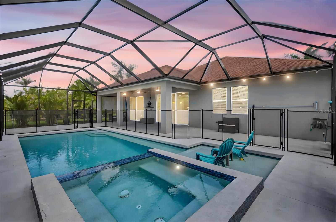
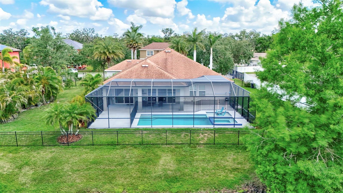
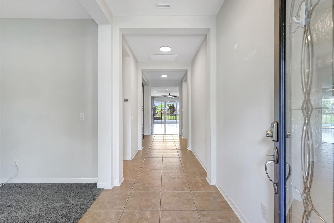
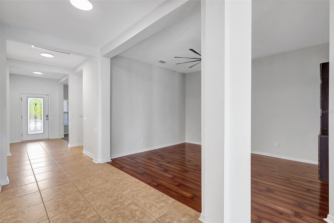
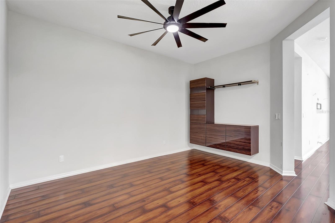
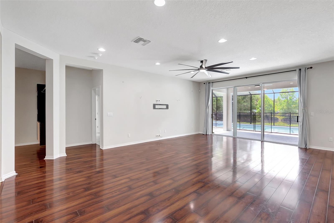
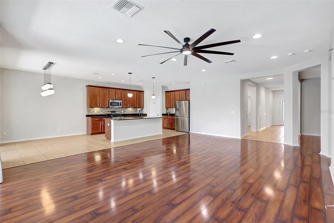
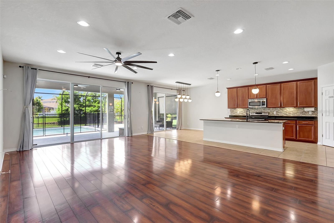
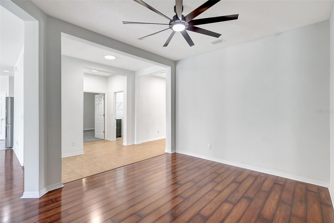
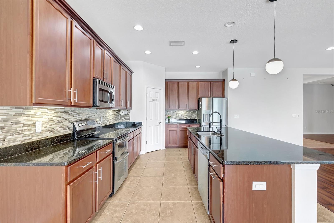
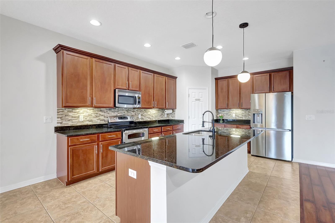
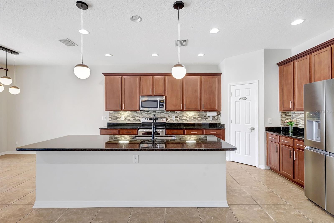
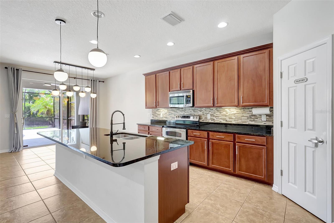
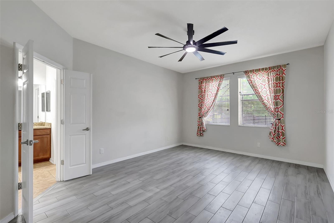
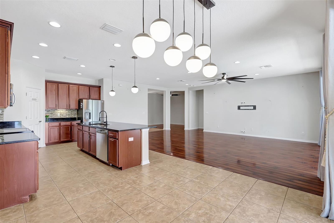
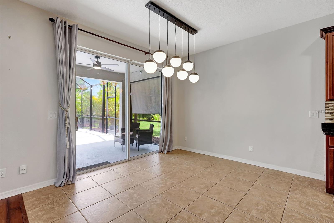
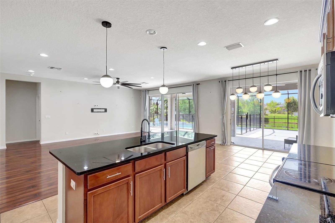
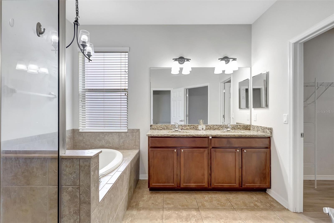
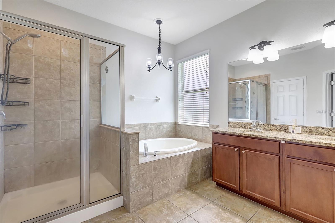
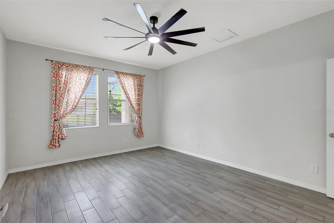
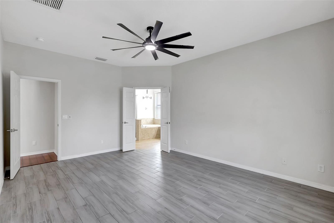
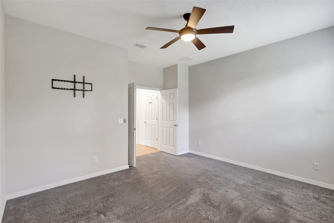
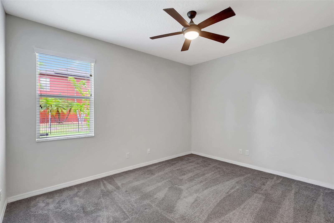
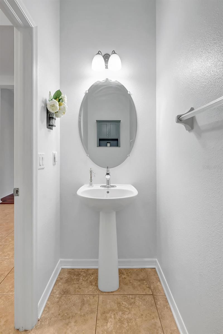
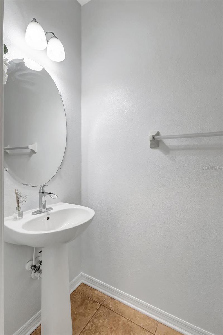
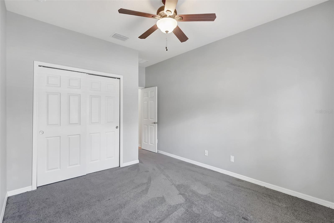
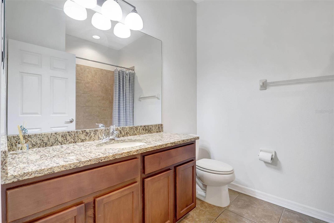
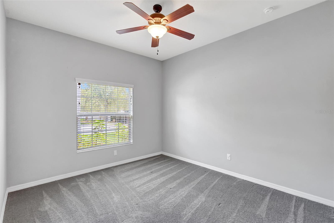
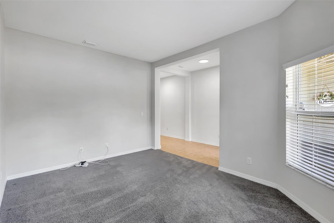
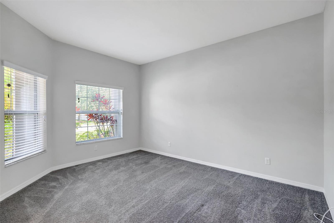
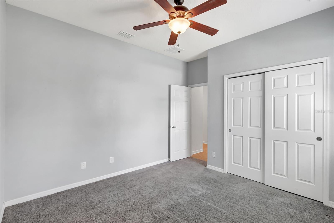
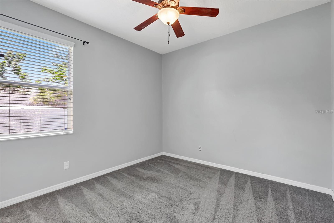
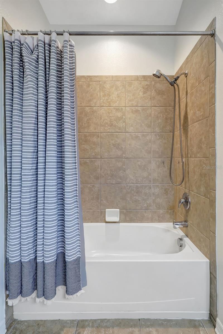
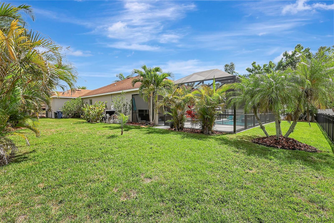
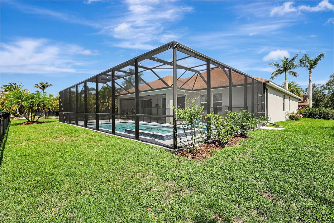
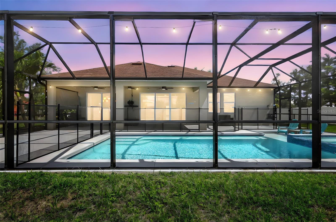
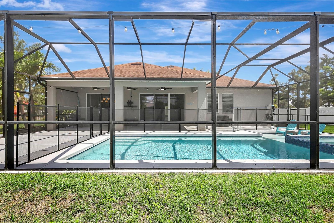
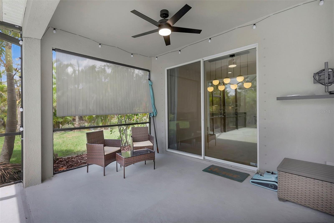
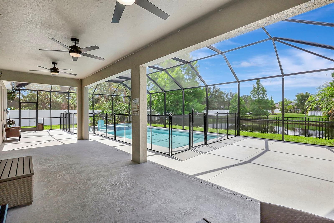
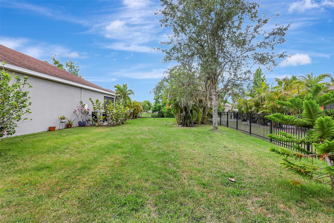
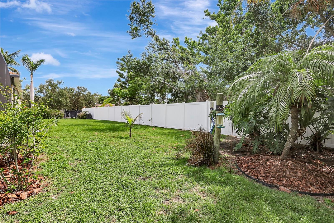
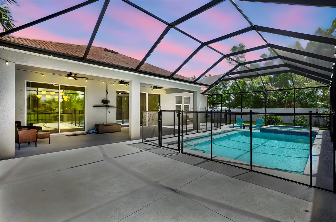
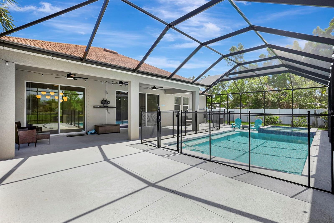
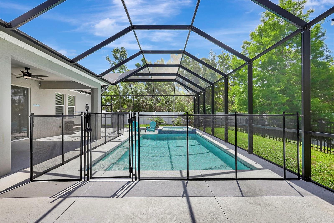
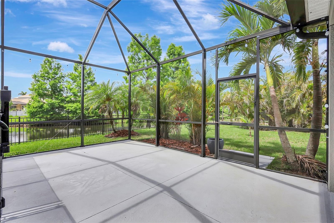
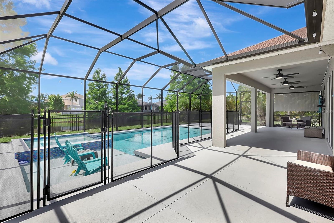
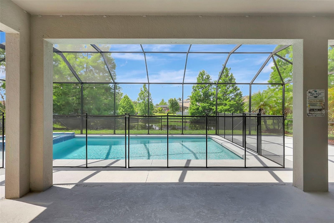
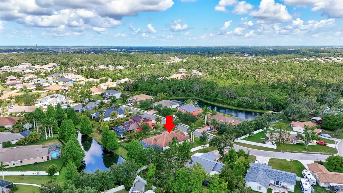
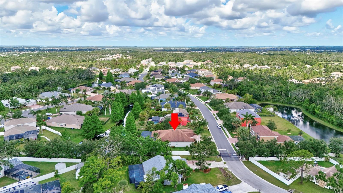
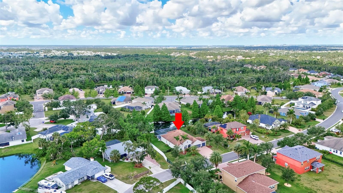
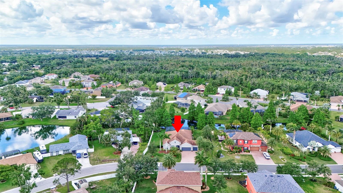
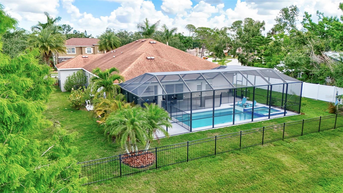
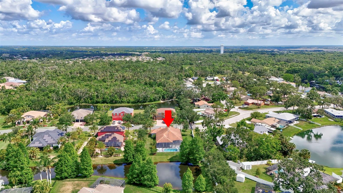
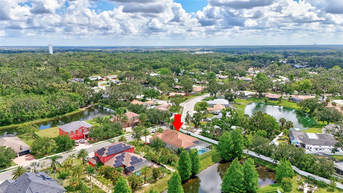
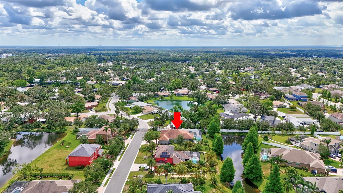
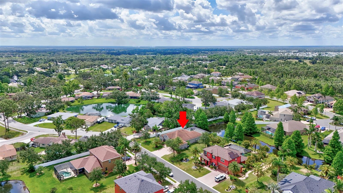
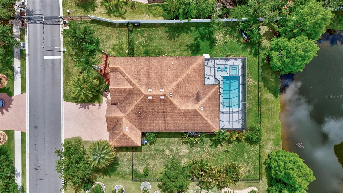
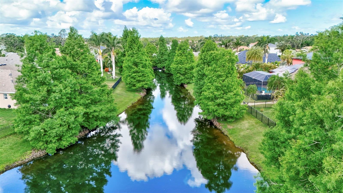
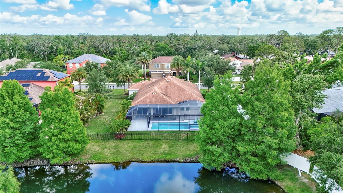
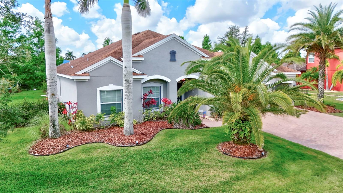
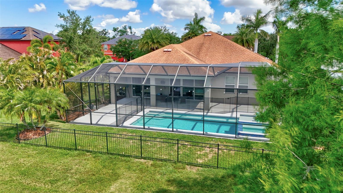
- MLS#: A4652697 ( Residential )
- Street Address: 7705 55th Street E
- Viewed: 19
- Price: $650,000
- Price sqft: $177
- Waterfront: No
- Year Built: 2011
- Bldg sqft: 3677
- Bedrooms: 3
- Total Baths: 3
- Full Baths: 2
- 1/2 Baths: 1
- Garage / Parking Spaces: 3
- Days On Market: 42
- Additional Information
- Geolocation: 27.5623 / -82.4872
- County: MANATEE
- City: ELLENTON
- Zipcode: 34222
- Subdivision: Oakleaf Hammock Ph Iii
- Elementary School: Virgil Mills Elementary
- Middle School: Buffalo Creek Middle
- High School: Palmetto High
- Provided by: COLDWELL BANKER REALTY
- Contact: Echo Belser PA
- 941-739-6777

- DMCA Notice
-
DescriptionSpacious, Stylish, and Set on a lake in Oakleaf Hammock Welcome to this beautifully designed 3 bedroom, 2.5 bath pool home with a 3 car garage in the gated community of Oakleaf Hammockwhere low HOA fees and no CDD make life even sweeter. Inside, youll find TWO offices and a formal dining room that can easily flex as a bonus room, game room, or whatever suits your lifestyle. The open concept living space includes a bar and room for a pool table, perfect for entertaining or relaxing at home. Step outside to your private lakefront oasis featuring a stunning pool with a sun shelf and glass tile accents, plus a soothing hot tub to unwind in.With peaceful water views and plenty of flexible living space, this home offers the best of Florida livingboth inside and out.
Property Location and Similar Properties
All
Similar






Features
Appliances
- Dishwasher
- Disposal
- Dryer
- Electric Water Heater
- Exhaust Fan
- Microwave
- Range
- Refrigerator
- Washer
Association Amenities
- Basketball Court
- Fence Restrictions
- Gated
- Park
- Playground
- Vehicle Restrictions
Home Owners Association Fee
- 410.00
Home Owners Association Fee Includes
- Common Area Taxes
- Maintenance Grounds
- Management
- Private Road
Association Name
- Resource Property Management /Gwen Gile
Association Phone
- 941-348-2912
Carport Spaces
- 0.00
Close Date
- 0000-00-00
Cooling
- Central Air
Country
- US
Covered Spaces
- 0.00
Exterior Features
- Hurricane Shutters
- Private Mailbox
- Sliding Doors
Fencing
- Fenced
- Other
Flooring
- Bamboo
- Carpet
- Tile
Garage Spaces
- 3.00
Heating
- Central
- Electric
High School
- Palmetto High
Insurance Expense
- 0.00
Interior Features
- Ceiling Fans(s)
- Dry Bar
- Eat-in Kitchen
- In Wall Pest System
- Open Floorplan
- Solid Wood Cabinets
- Split Bedroom
- Stone Counters
- Thermostat
- Walk-In Closet(s)
- Window Treatments
Legal Description
- LOT 147 OAKLEAF HAMMOCK PHASE III PI#7425.1240/9
Levels
- One
Living Area
- 2653.00
Lot Features
- City Limits
- Oversized Lot
- Sidewalk
- Paved
- Private
Middle School
- Buffalo Creek Middle
Area Major
- 34222 - Ellenton
Net Operating Income
- 0.00
Occupant Type
- Owner
Open Parking Spaces
- 0.00
Other Expense
- 0.00
Parcel Number
- 742512409
Parking Features
- Driveway
- Garage Door Opener
- Oversized
Pets Allowed
- Number Limit
- Yes
Pool Features
- Deck
- Gunite
- Heated
- In Ground
- Lighting
- Pool Sweep
- Salt Water
- Screen Enclosure
- Tile
Property Type
- Residential
Roof
- Shingle
School Elementary
- Virgil Mills Elementary
Sewer
- Public Sewer
Style
- Bungalow
Tax Year
- 2024
Township
- 33
Utilities
- BB/HS Internet Available
- Cable Available
- Electricity Connected
- Fiber Optics
- Fire Hydrant
- Phone Available
- Sewer Connected
- Sprinkler Recycled
- Underground Utilities
- Water Connected
View
- Pool
- Tennis Court
- Water
Views
- 19
Virtual Tour Url
- https://www.zillow.com/view-imx/7c565978-a6fd-4322-9066-9052fe879500?setAttribution=mls&wl=true&initialViewType=pano&utm_source=dashboard
Water Source
- Public
Year Built
- 2011
Zoning Code
- PDR
Listing Data ©2025 Pinellas/Central Pasco REALTOR® Organization
The information provided by this website is for the personal, non-commercial use of consumers and may not be used for any purpose other than to identify prospective properties consumers may be interested in purchasing.Display of MLS data is usually deemed reliable but is NOT guaranteed accurate.
Datafeed Last updated on June 27, 2025 @ 12:00 am
©2006-2025 brokerIDXsites.com - https://brokerIDXsites.com
Sign Up Now for Free!X
Call Direct: Brokerage Office: Mobile: 727.710.4938
Registration Benefits:
- New Listings & Price Reduction Updates sent directly to your email
- Create Your Own Property Search saved for your return visit.
- "Like" Listings and Create a Favorites List
* NOTICE: By creating your free profile, you authorize us to send you periodic emails about new listings that match your saved searches and related real estate information.If you provide your telephone number, you are giving us permission to call you in response to this request, even if this phone number is in the State and/or National Do Not Call Registry.
Already have an account? Login to your account.

