
- Jackie Lynn, Broker,GRI,MRP
- Acclivity Now LLC
- Signed, Sealed, Delivered...Let's Connect!
Featured Listing
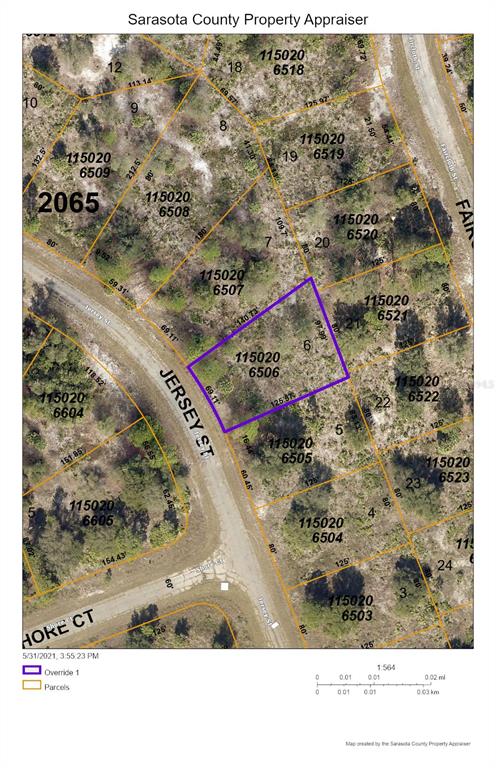
Tbd Jersey Street
- Home
- Property Search
- Search results
- 4550 Pinebrook Circle 608, BRADENTON, FL 34209
Property Photos
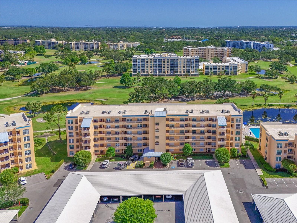

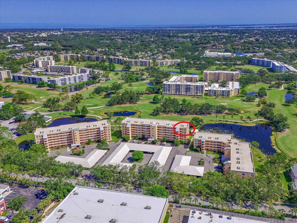
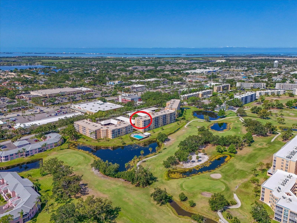
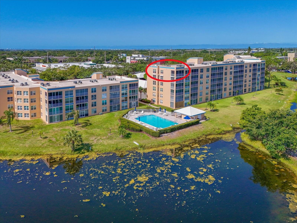
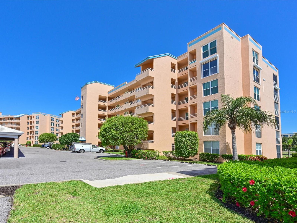
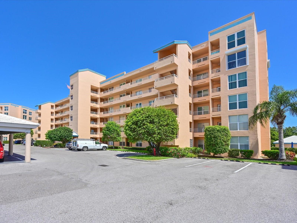
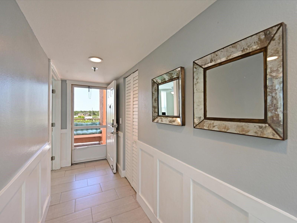
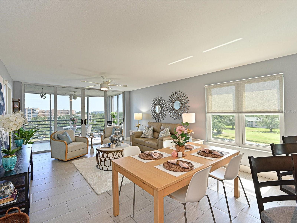
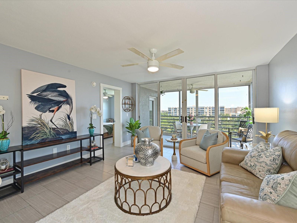
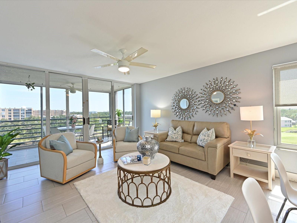
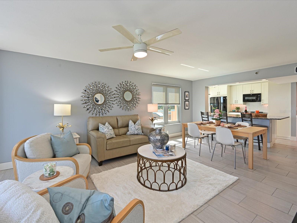
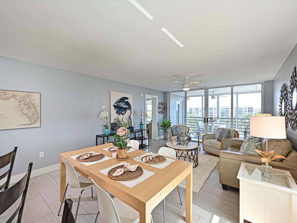
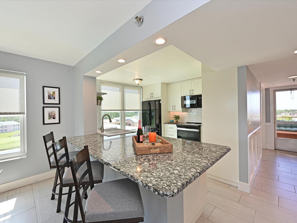
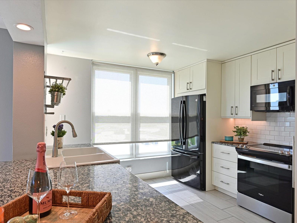
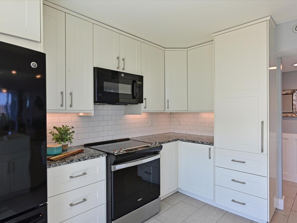
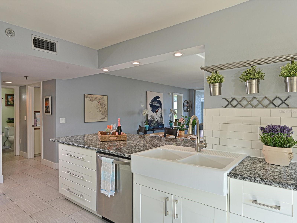
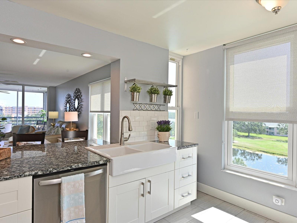
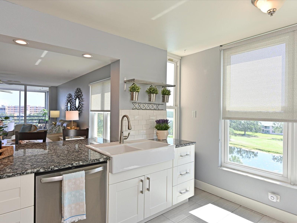
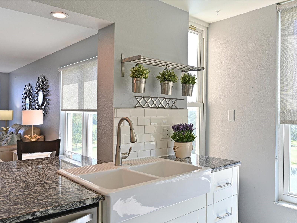
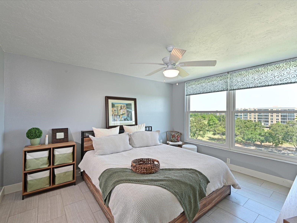
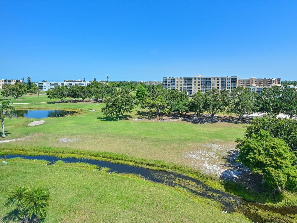
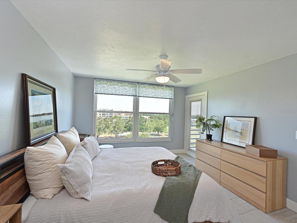
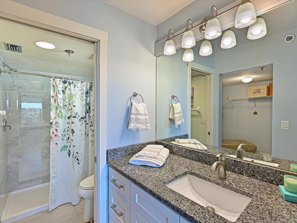
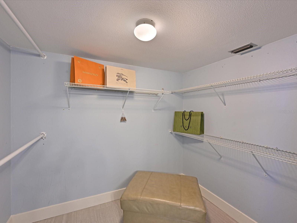
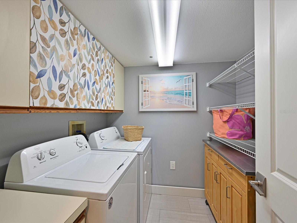
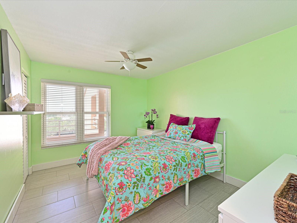
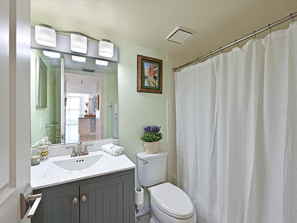
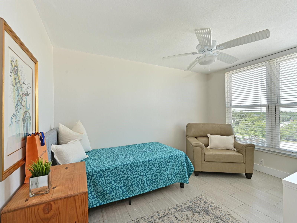
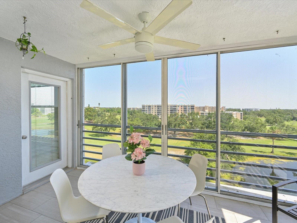
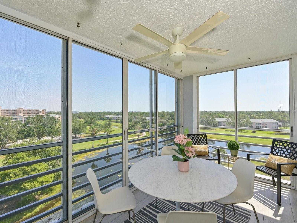
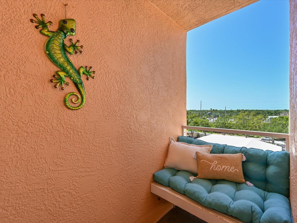
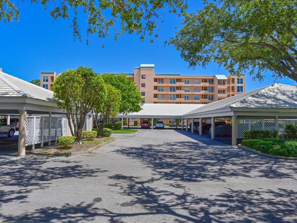
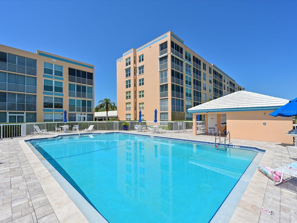
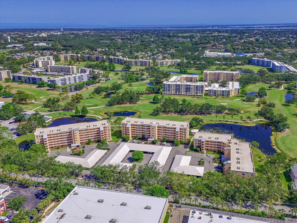
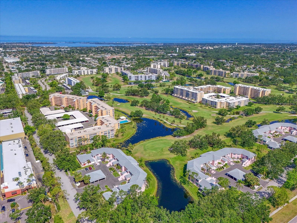
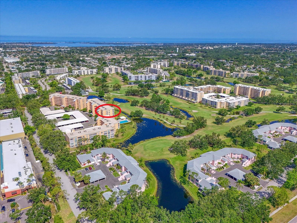
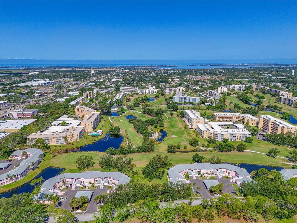
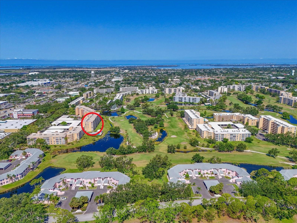
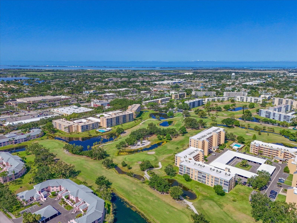
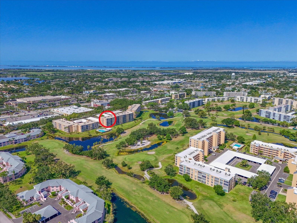
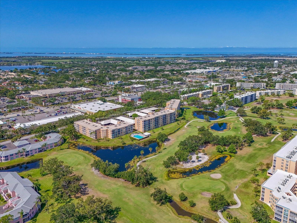
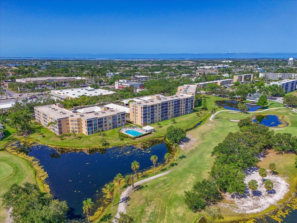
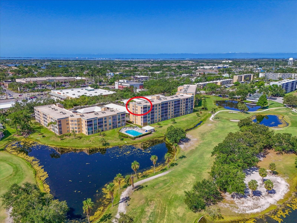
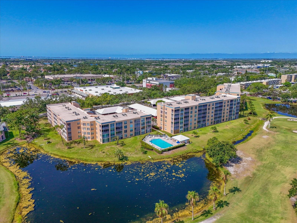
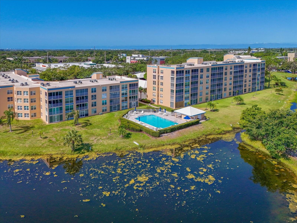
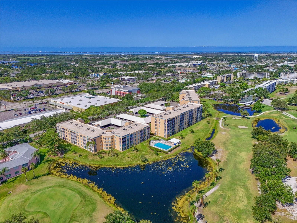
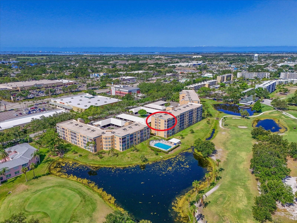
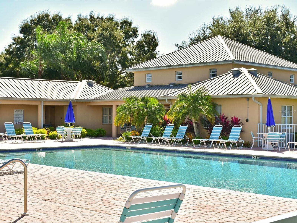
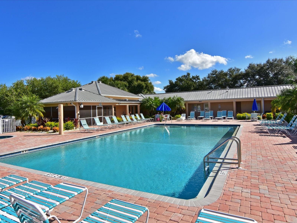
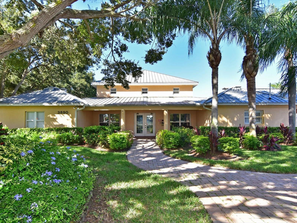
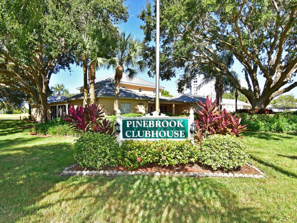
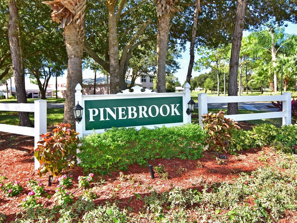
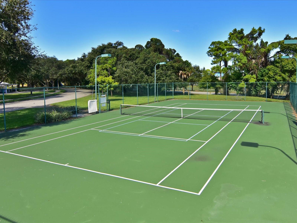
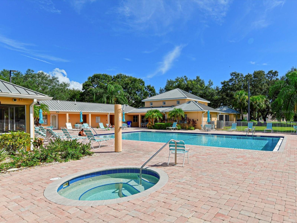
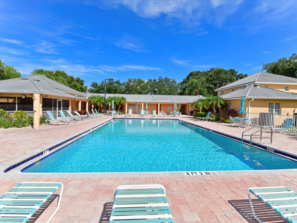
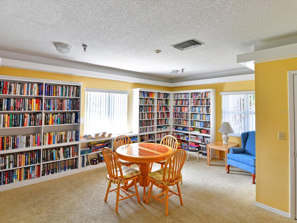
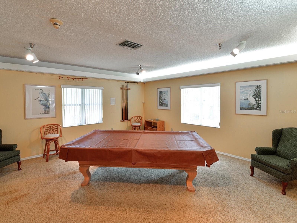
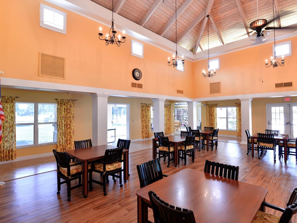
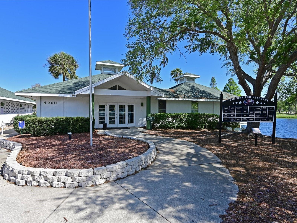
- MLS#: A4652686 ( Residential )
- Street Address: 4550 Pinebrook Circle 608
- Viewed: 34
- Price: $350,000
- Price sqft: $251
- Waterfront: No
- Year Built: 1987
- Bldg sqft: 1396
- Bedrooms: 3
- Total Baths: 2
- Full Baths: 2
- Garage / Parking Spaces: 1
- Days On Market: 65
- Acreage: 4.20 acres
- Additional Information
- Geolocation: 27.4641 / -82.6074
- County: MANATEE
- City: BRADENTON
- Zipcode: 34209
- Subdivision: The Greens At Pinebrook Ph 1
- Building: The Greens At Pinebrook Ph 1 2
- Elementary School: Moody Elementary
- Middle School: W.D. Sugg Middle
- High School: Bayshore High
- Provided by: COLDWELL BANKER REALTY
- Contact: Angie Graham
- 941-907-1033

- DMCA Notice
-
DescriptionEnjoy spectacular sunrises AND sunsets from this luxury end unit penthouse! Drenched in natural light and with million dollar views, this beautifully remodeled 3 bedroom condo features wood look tile plank floors throughout the open floor plan that create a coastal chic vibe and make for easy care no carpet! You'll fall in love with the gorgeous kitchen with granite counters, white cabinets with pull out drawers, a large porcelain apron sink and large windows that bring in plenty of Florida sunshine. The kitchen is open to the spacious dining/living rooms, making entertaining a breeze! The split floorplan offers privacy and flexibility, with a bed/bath combo and an additional flex room up front that can easily be a 3rd bedroom or a den for home office use. The large primary suite will be your blissful retreat, with an incredible view from the large picture window and access to the balcony! The primary bath has a walk in shower and a spacious walk in closet. On the balcony, enjoy watching the birds in flight from this 6th floor height and beautiful breezes that flow through the complex. The remodel included hurricane windows for peace of mind, and the building has completed its milestone inspection with no immediate concerns. You'll only be bored if you chose to be, as the community offers resort style amenities, lots of fun scheduled activities, and friendly neighbors. The location is fantastic, just minutes to Anna Maria Island or downtown Bradenton's riverfront. There is a Publix across the street, many dining and shopping offerings nearby, and the public golf course is on property. Experience luxury Florida living at its finest schedule your showing today!
Property Location and Similar Properties
All
Similar






Features
Appliances
- Dishwasher
- Disposal
- Dryer
- Microwave
- Range
- Refrigerator
- Washer
Home Owners Association Fee
- 0.00
Home Owners Association Fee Includes
- Cable TV
- Common Area Taxes
- Pool
- Escrow Reserves Fund
- Internet
- Maintenance Structure
- Maintenance Grounds
- Maintenance
- Pest Control
- Recreational Facilities
- Sewer
- Trash
- Water
Association Name
- DellCor
Carport Spaces
- 1.00
Close Date
- 0000-00-00
Cooling
- Central Air
Country
- US
Covered Spaces
- 0.00
Exterior Features
- Balcony
- Lighting
- Outdoor Shower
- Sidewalk
- Sliding Doors
- Storage
- Tennis Court(s)
Flooring
- Ceramic Tile
Garage Spaces
- 0.00
Heating
- Central
- Electric
High School
- Bayshore High
Insurance Expense
- 0.00
Interior Features
- Ceiling Fans(s)
- Elevator
- High Ceilings
- Kitchen/Family Room Combo
- Living Room/Dining Room Combo
- Open Floorplan
- Solid Surface Counters
- Split Bedroom
- Stone Counters
- Thermostat
- Walk-In Closet(s)
- Window Treatments
Legal Description
- UNIT 608 PHASE II THE GREENS AT PINEBROOK CONDO PI#50963.5485/6
Levels
- One
Living Area
- 1396.00
Lot Features
- City Limits
- Landscaped
- On Golf Course
- Sidewalk
Middle School
- W.D. Sugg Middle
Area Major
- 34209 - Bradenton/Palma Sola
Net Operating Income
- 0.00
Occupant Type
- Vacant
Open Parking Spaces
- 0.00
Other Expense
- 0.00
Parcel Number
- 5096354856
Parking Features
- Covered
- Deeded
- Guest
Pets Allowed
- Cats OK
- Dogs OK
- Number Limit
- Yes
Possession
- Close Of Escrow
Property Condition
- Completed
Property Type
- Residential
Roof
- Built-Up
School Elementary
- Moody Elementary
Sewer
- Public Sewer
Style
- Traditional
Tax Year
- 2024
Township
- 35S
Unit Number
- 608
Utilities
- Cable Connected
- Electricity Connected
- Phone Available
- Sewer Connected
- Water Connected
View
- Golf Course
- Park/Greenbelt
- Pool
Views
- 34
Virtual Tour Url
- https://www.propertypanorama.com/instaview/stellar/A4652686
Water Source
- Public
Year Built
- 1987
Zoning Code
- PDP
Listing Data ©2025 Pinellas/Central Pasco REALTOR® Organization
The information provided by this website is for the personal, non-commercial use of consumers and may not be used for any purpose other than to identify prospective properties consumers may be interested in purchasing.Display of MLS data is usually deemed reliable but is NOT guaranteed accurate.
Datafeed Last updated on July 23, 2025 @ 12:00 am
©2006-2025 brokerIDXsites.com - https://brokerIDXsites.com
Sign Up Now for Free!X
Call Direct: Brokerage Office: Mobile: 727.710.4938
Registration Benefits:
- New Listings & Price Reduction Updates sent directly to your email
- Create Your Own Property Search saved for your return visit.
- "Like" Listings and Create a Favorites List
* NOTICE: By creating your free profile, you authorize us to send you periodic emails about new listings that match your saved searches and related real estate information.If you provide your telephone number, you are giving us permission to call you in response to this request, even if this phone number is in the State and/or National Do Not Call Registry.
Already have an account? Login to your account.

