
- Jackie Lynn, Broker,GRI,MRP
- Acclivity Now LLC
- Signed, Sealed, Delivered...Let's Connect!
No Properties Found
- Home
- Property Search
- Search results
- 7911 Grand Estuary Trail 201, BRADENTON, FL 34212
Property Photos
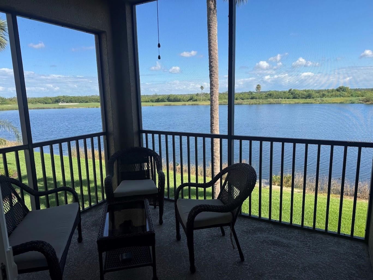

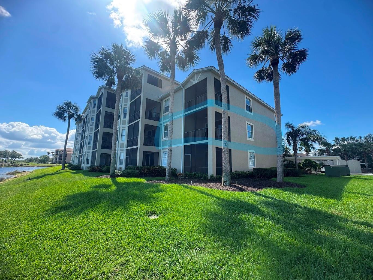
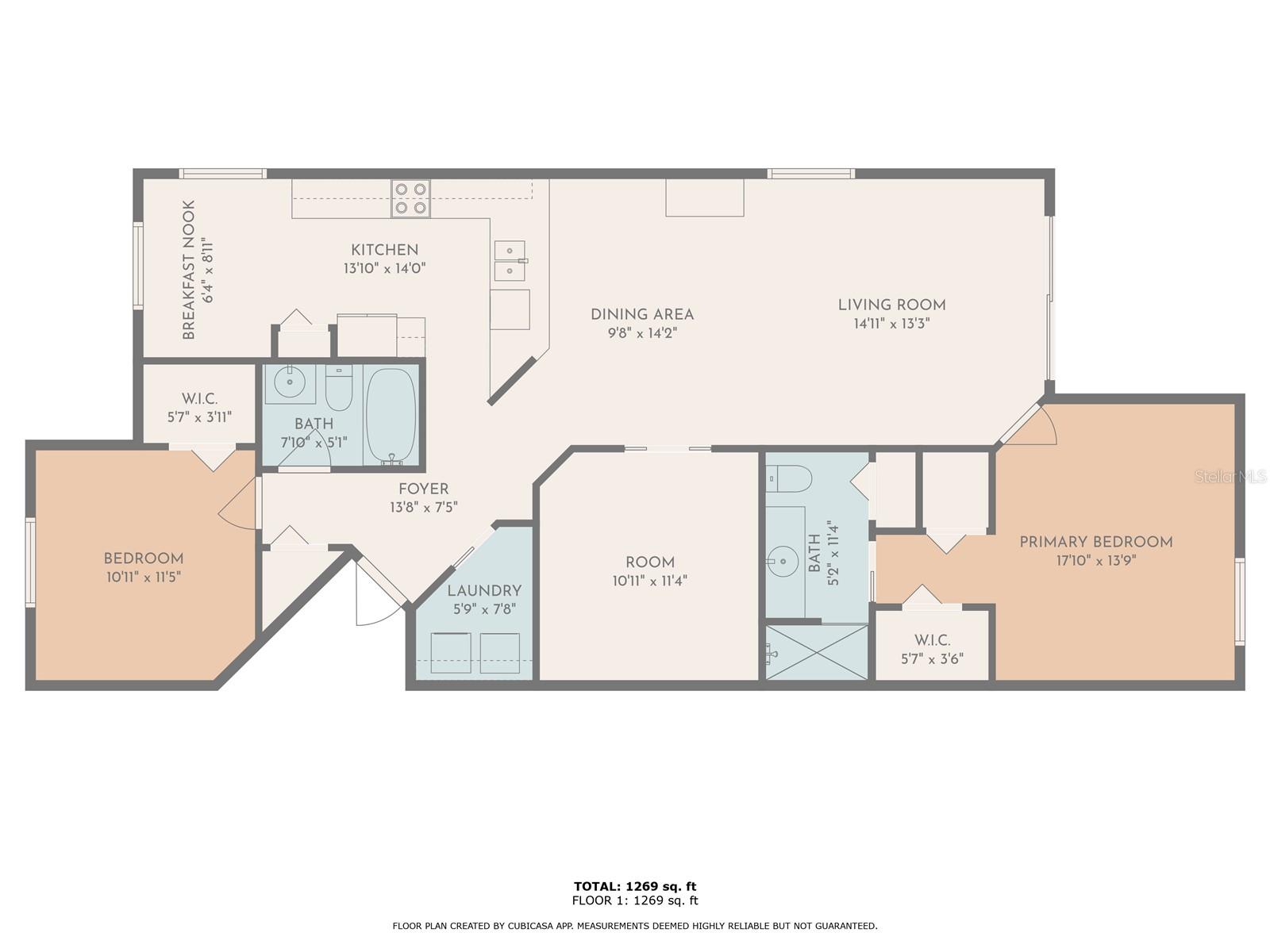
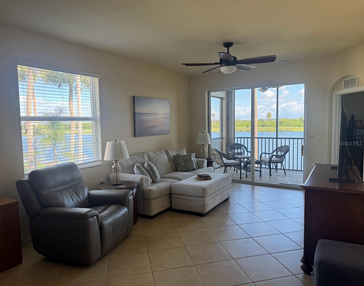
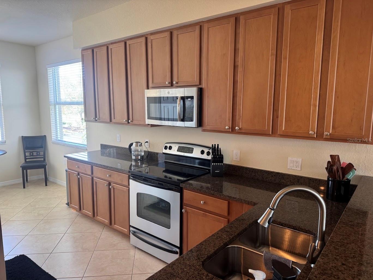
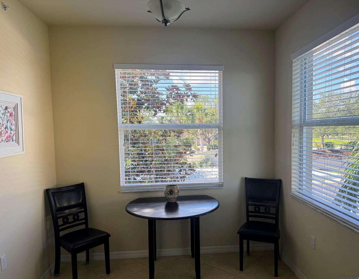
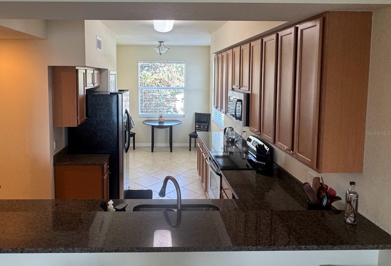
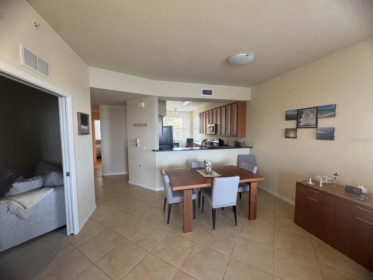
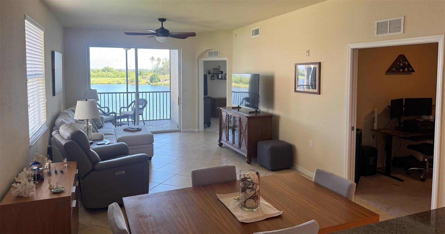
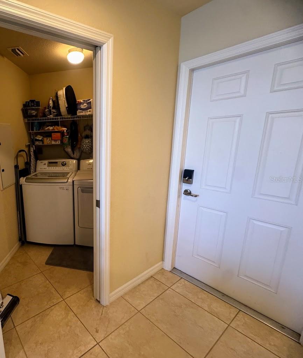
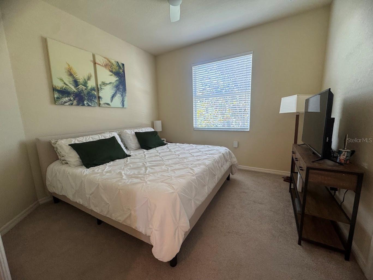
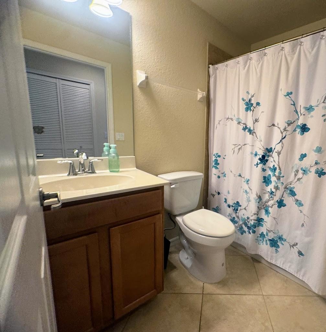
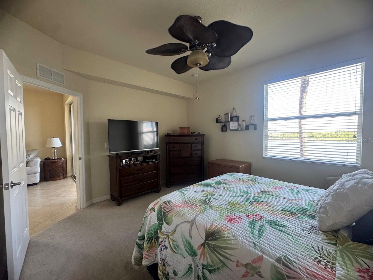
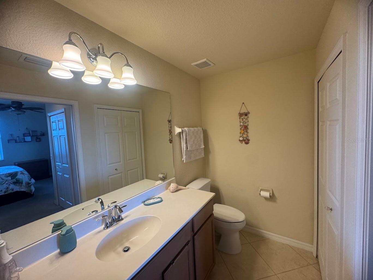
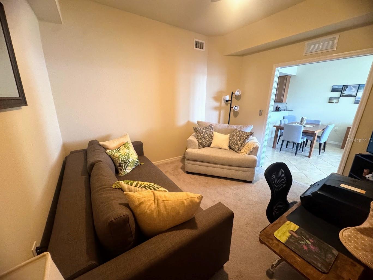
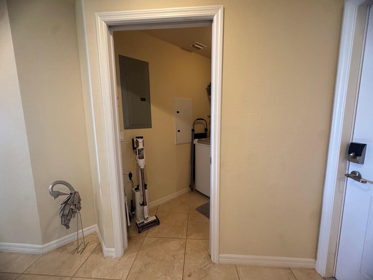
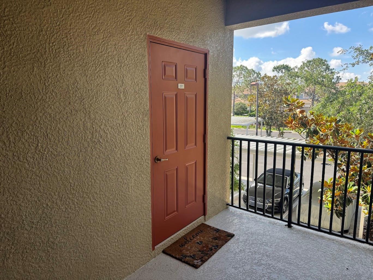
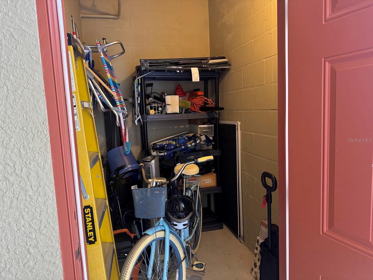
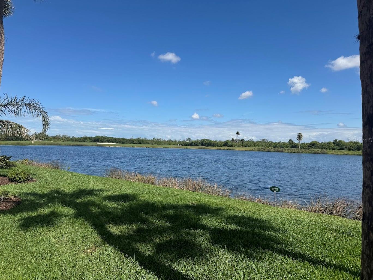
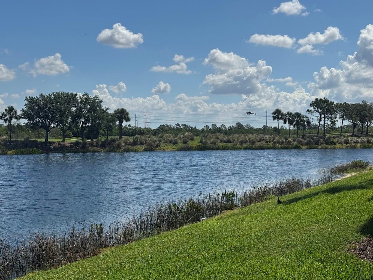
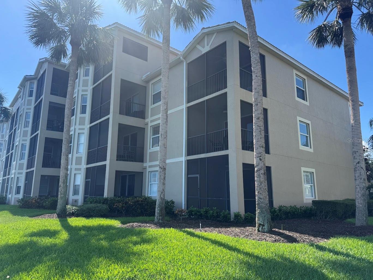
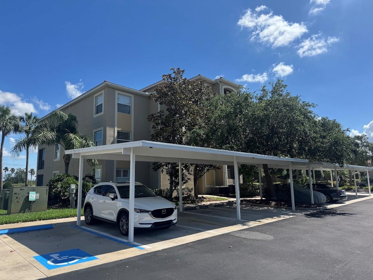
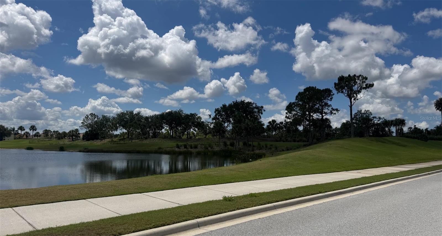
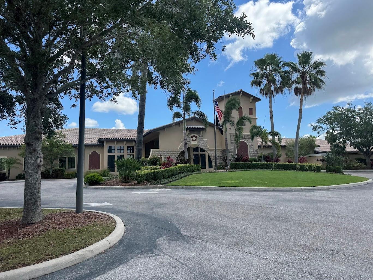
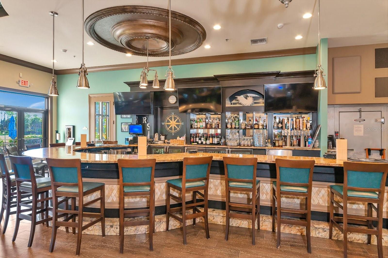
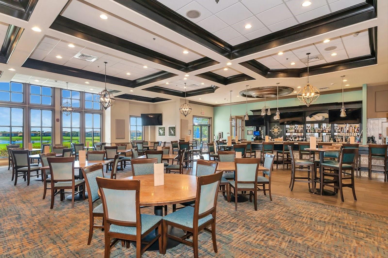
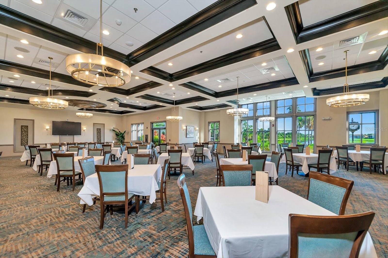
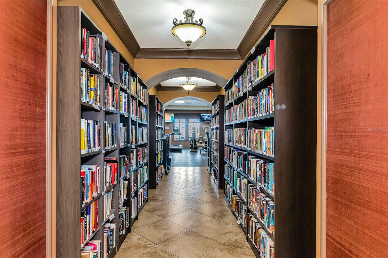
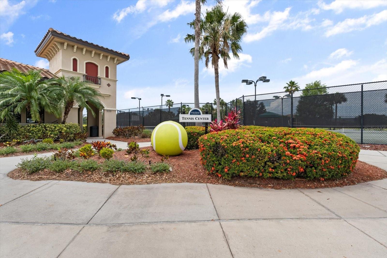
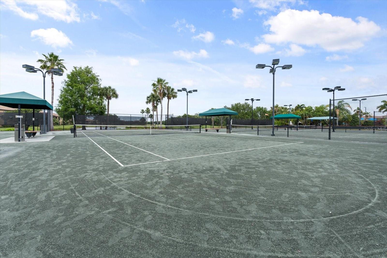
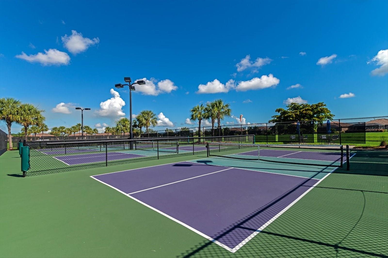
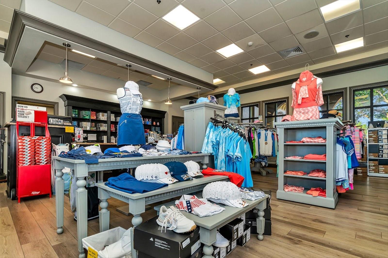
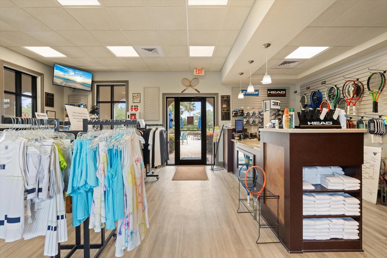
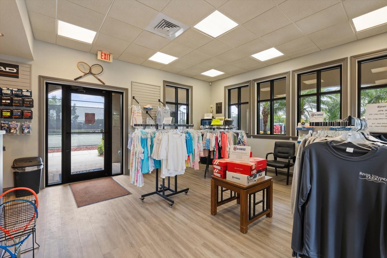



- MLS#: A4652513 ( Residential )
- Street Address: 7911 Grand Estuary Trail 201
- Viewed: 7
- Price: $310,000
- Price sqft: $222
- Waterfront: Yes
- Wateraccess: Yes
- Waterfront Type: Lake Front,Pond
- Year Built: 2010
- Bldg sqft: 1395
- Bedrooms: 2
- Total Baths: 2
- Full Baths: 2
- Garage / Parking Spaces: 1
- Days On Market: 38
- Additional Information
- Geolocation: 27.5164 / -82.46
- County: MANATEE
- City: BRADENTON
- Zipcode: 34212
- Subdivision: Grand Estuary Iii At River Str
- Building: Grand Estuary Iii At River Strand
- Elementary School: Freedom Elementary
- Middle School: Carlos E. Haile Middle
- High School: Parrish Community High
- Provided by: MARCUS & COMPANY REALTY
- Contact: Janelle Miller
- 941-932-8550

- DMCA Notice
-
Description**this end unit + flex room rarely becomes available, offering extra waterviews & golf course views and with extra windows offers abundant natural light to brighten up your day. As soon as you walk through the front door you are greeted by the stunning water views and open floor plan. This beautiful 2 bedroom, 2 bathroom condo also comes with a flex room, perfect for a home office or additional guest space. The master bedroom offers water views, dual closets, and an ensuite bathroom with a walk in shower. The 2nd bedroom is privately located down the hall giving this home a great split bedroom floor plan with the guest bathroom right outside the door. Step outside onto your private, screened lanai with great views while you are enjoying morning coffee or relaxing with a cold beverage after a day on the course. As a resident of river strand, youll enjoy a full golf membership that includes access to the 27 hole arthur hills championship golf course. The community is rich with amenities, featuring two resort style pools and spas, six satellite pools, two state of the art fitness centers, nine har tru tennis courts, and eight pickleball courts. Additional perks include a clubhouse with a full service restaurant, tiki bar, grille room, basketball courts, walking trails, and an active social calendar. Located just minutes from i 75, this property offers convenient access to upscale shopping, dining, entertainment, and the white sand beaches of floridas gulf coast. Whether you're spending the day on the green, unwinding by the pool, or enjoying the vibrant community, this condo offers the ultimate in luxury & lifestyle. Dont miss your chance to experience elevated living in one of bradentons premier golf country club communities.
Property Location and Similar Properties
All
Similar






Features
Waterfront Description
- Lake Front
- Pond
Appliances
- Dishwasher
- Disposal
- Electric Water Heater
- Microwave
- Range
- Refrigerator
Association Amenities
- Gated
- Golf Course
Home Owners Association Fee
- 1550.00
Home Owners Association Fee Includes
- Guard - 24 Hour
- Cable TV
- Common Area Taxes
- Pool
- Escrow Reserves Fund
- Fidelity Bond
- Internet
- Maintenance Structure
- Maintenance Grounds
- Maintenance
- Management
- Pest Control
- Private Road
- Recreational Facilities
- Security
Association Name
- Ed Eaton
Carport Spaces
- 1.00
Close Date
- 0000-00-00
Cooling
- Central Air
- Humidity Control
Country
- US
Covered Spaces
- 0.00
Exterior Features
- Balcony
- Sidewalk
- Storage
Flooring
- Carpet
- Tile
Garage Spaces
- 0.00
Heating
- Central
High School
- Parrish Community High
Insurance Expense
- 0.00
Interior Features
- Ceiling Fans(s)
- Eat-in Kitchen
- Elevator
- Living Room/Dining Room Combo
- Open Floorplan
- Stone Counters
- Thermostat
- Walk-In Closet(s)
Legal Description
- UNIT 421 GRAND ESTUARY III AT RIVER STRAND CONDOMINIUM INSERT "LESS 1/16 INT IN OIL & MIN RTS AS DESC IN DB 239/ 141
- DB 240/45 & DB 239/368" PI#11021.0245/9
Levels
- One
Living Area
- 1296.00
Lot Features
- On Golf Course
- Sidewalk
- Paved
- Private
Middle School
- Carlos E. Haile Middle
Area Major
- 34212 - Bradenton
Net Operating Income
- 0.00
Occupant Type
- Owner
Open Parking Spaces
- 0.00
Other Expense
- 0.00
Parcel Number
- 1102102459
Parking Features
- Covered
Pets Allowed
- Yes
Possession
- Close Of Escrow
Property Condition
- Completed
Property Type
- Residential
Roof
- Tile
School Elementary
- Freedom Elementary
Sewer
- Public Sewer
Tax Year
- 2024
Township
- 34S
Unit Number
- 201
Utilities
- BB/HS Internet Available
- Cable Connected
- Electricity Connected
- Phone Available
- Sewer Connected
- Sprinkler Well
- Underground Utilities
- Water Connected
View
- Golf Course
- Water
Virtual Tour Url
- https://www.propertypanorama.com/instaview/stellar/A4652513
Water Source
- Public
Year Built
- 2010
Zoning Code
- PDMU
Listing Data ©2025 Pinellas/Central Pasco REALTOR® Organization
The information provided by this website is for the personal, non-commercial use of consumers and may not be used for any purpose other than to identify prospective properties consumers may be interested in purchasing.Display of MLS data is usually deemed reliable but is NOT guaranteed accurate.
Datafeed Last updated on June 21, 2025 @ 12:00 am
©2006-2025 brokerIDXsites.com - https://brokerIDXsites.com
Sign Up Now for Free!X
Call Direct: Brokerage Office: Mobile: 727.710.4938
Registration Benefits:
- New Listings & Price Reduction Updates sent directly to your email
- Create Your Own Property Search saved for your return visit.
- "Like" Listings and Create a Favorites List
* NOTICE: By creating your free profile, you authorize us to send you periodic emails about new listings that match your saved searches and related real estate information.If you provide your telephone number, you are giving us permission to call you in response to this request, even if this phone number is in the State and/or National Do Not Call Registry.
Already have an account? Login to your account.

