
- Jackie Lynn, Broker,GRI,MRP
- Acclivity Now LLC
- Signed, Sealed, Delivered...Let's Connect!
No Properties Found
- Home
- Property Search
- Search results
- 4425 Parnell Drive, SARASOTA, FL 34232
Property Photos
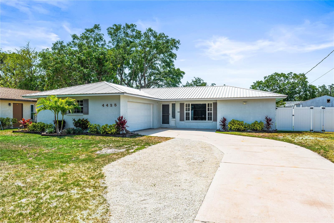

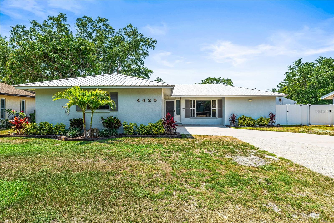
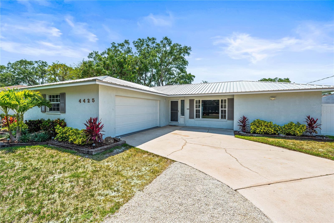
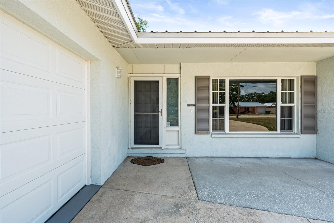
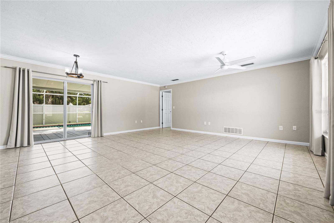
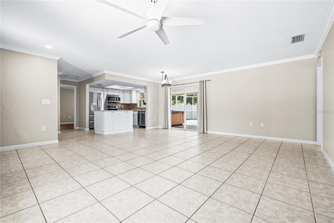
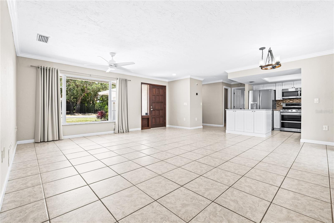
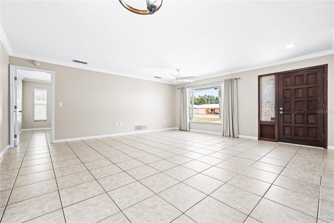
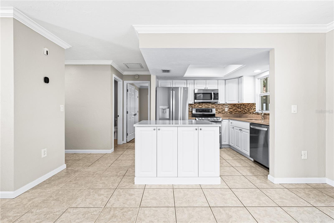

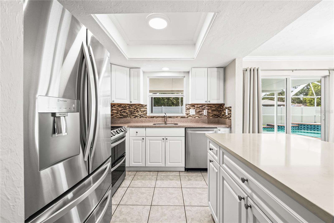
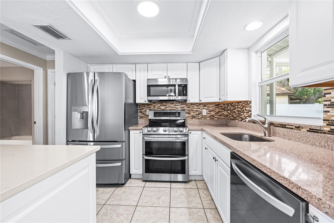

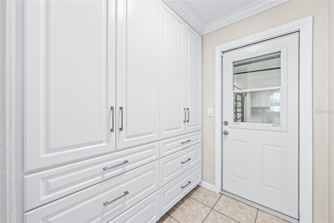
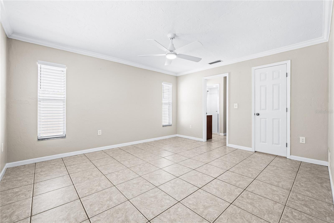
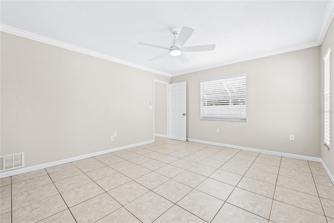
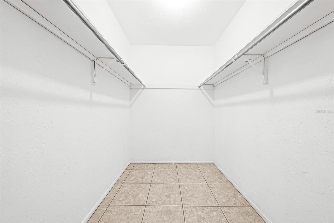
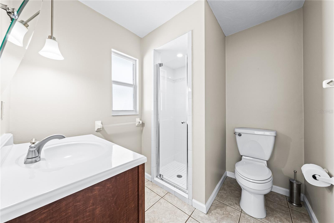
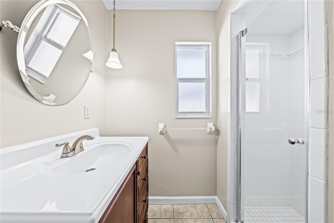
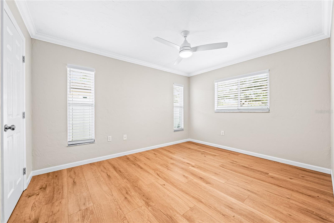
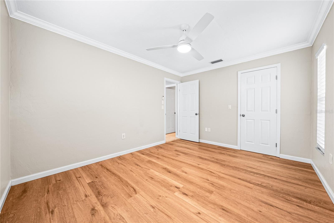
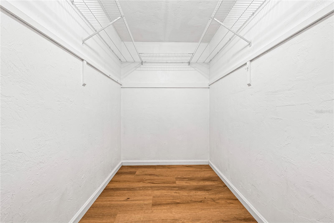
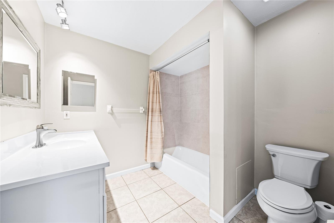
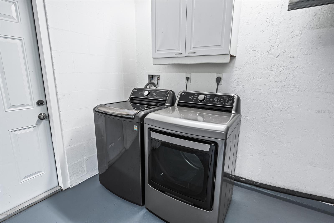

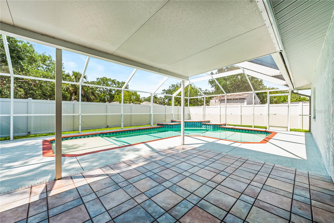
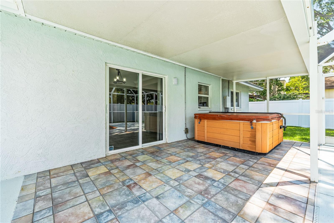
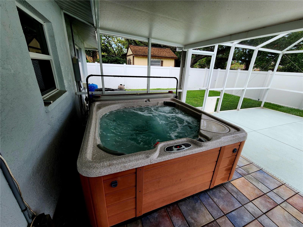
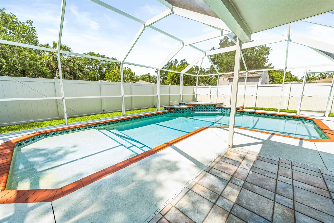
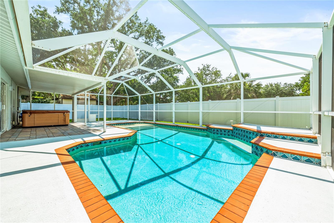
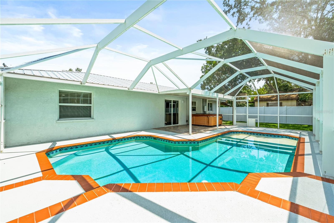
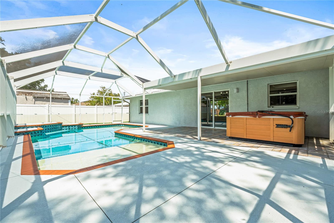
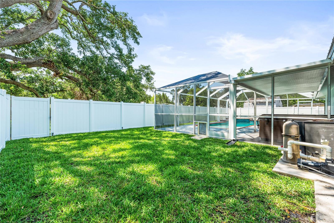
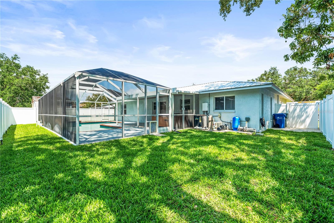
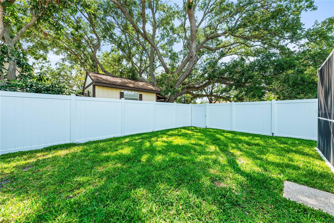
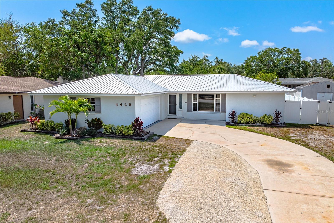
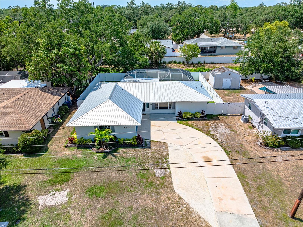
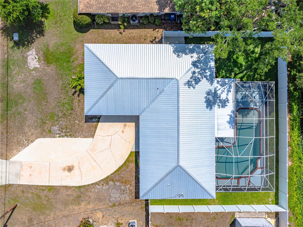
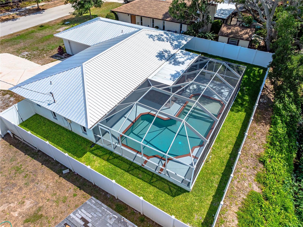
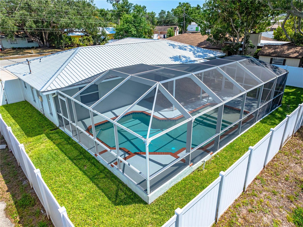
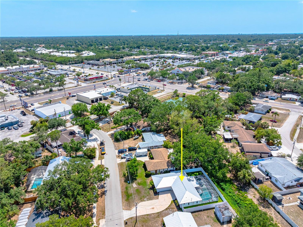

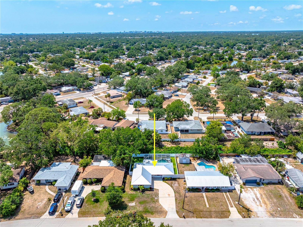
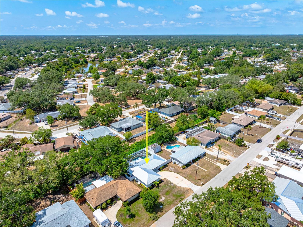
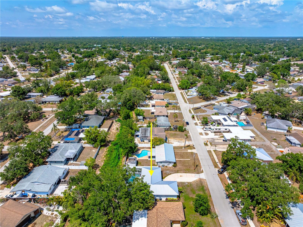
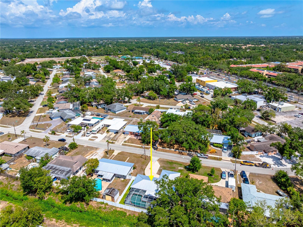
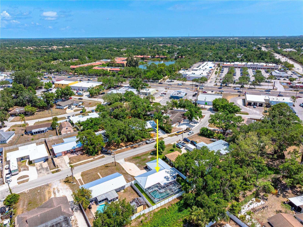
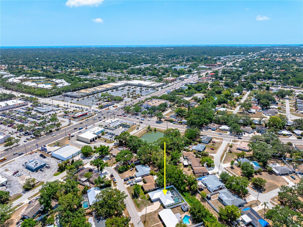
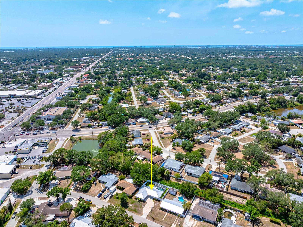
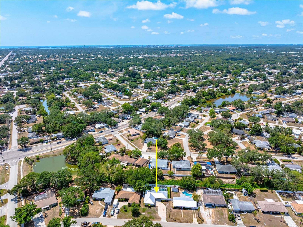
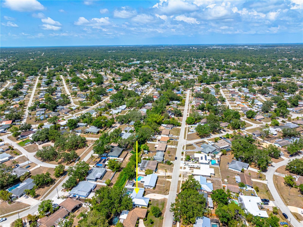
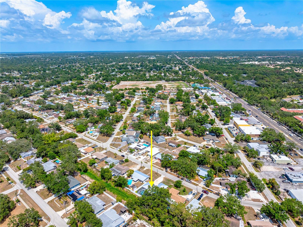
- MLS#: A4652274 ( Residential )
- Street Address: 4425 Parnell Drive
- Viewed: 19
- Price: $429,900
- Price sqft: $228
- Waterfront: No
- Year Built: 1973
- Bldg sqft: 1883
- Bedrooms: 2
- Total Baths: 2
- Full Baths: 2
- Garage / Parking Spaces: 2
- Days On Market: 45
- Additional Information
- Geolocation: 27.3004 / -82.4795
- County: SARASOTA
- City: SARASOTA
- Zipcode: 34232
- Subdivision: Sarasota Spgs
- Provided by: BEACHY PROPERTIES
- Contact: Dave Beachy
- 941-371-8163

- DMCA Notice
-
DescriptionThis is the One! *Beautifully updated home featuring a custom inground pool with sun shelf, waterfall, and fountain salt/chlorine compatible*Screened lanai replaced in 2023*Above ground hot tub included*Recent upgrades include: New metal roof (2020) New ductwork & insulation (2023) Brand new LG matching appliances *Fresh interior paint throughout *Newly painted pool deck PGT hurricane impact windows and sliding doors*Additional features: Well irrigation system throughout backyard and flower beds, 6 ft vinyl privacy fence with gated access on all sides.*No HOA or deed restrictions*Move in ready and perfect for enjoying Florida outdoor living*
Property Location and Similar Properties
All
Similar






Features
Appliances
- Range
- Refrigerator
Home Owners Association Fee
- 0.00
Carport Spaces
- 0.00
Close Date
- 0000-00-00
Cooling
- Central Air
Country
- US
Covered Spaces
- 0.00
Exterior Features
- Sliding Doors
Flooring
- Ceramic Tile
Garage Spaces
- 2.00
Heating
- Central
Insurance Expense
- 0.00
Interior Features
- Ceiling Fans(s)
Legal Description
- LOT 1118 SARASOTA SPRINGS UNIT 10
Levels
- One
Living Area
- 1155.00
Area Major
- 34232 - Sarasota/Fruitville
Net Operating Income
- 0.00
Occupant Type
- Owner
Open Parking Spaces
- 0.00
Other Expense
- 0.00
Parcel Number
- 0063130020
Pool Features
- In Ground
Property Type
- Residential
Roof
- Metal
Sewer
- Public Sewer
Tax Year
- 2024
Township
- 36S
Utilities
- Cable Connected
Views
- 19
Virtual Tour Url
- https://www.propertypanorama.com/instaview/stellar/A4652274
Water Source
- Public
Year Built
- 1973
Zoning Code
- RSF3
Listing Data ©2025 Pinellas/Central Pasco REALTOR® Organization
The information provided by this website is for the personal, non-commercial use of consumers and may not be used for any purpose other than to identify prospective properties consumers may be interested in purchasing.Display of MLS data is usually deemed reliable but is NOT guaranteed accurate.
Datafeed Last updated on June 27, 2025 @ 12:00 am
©2006-2025 brokerIDXsites.com - https://brokerIDXsites.com
Sign Up Now for Free!X
Call Direct: Brokerage Office: Mobile: 727.710.4938
Registration Benefits:
- New Listings & Price Reduction Updates sent directly to your email
- Create Your Own Property Search saved for your return visit.
- "Like" Listings and Create a Favorites List
* NOTICE: By creating your free profile, you authorize us to send you periodic emails about new listings that match your saved searches and related real estate information.If you provide your telephone number, you are giving us permission to call you in response to this request, even if this phone number is in the State and/or National Do Not Call Registry.
Already have an account? Login to your account.

