
- Jackie Lynn, Broker,GRI,MRP
- Acclivity Now LLC
- Signed, Sealed, Delivered...Let's Connect!
No Properties Found
- Home
- Property Search
- Search results
- 4745 Independence Drive 4745, BRADENTON, FL 34210
Property Photos
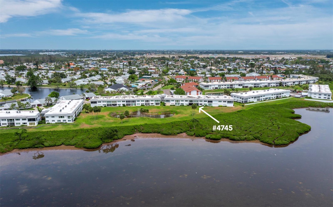

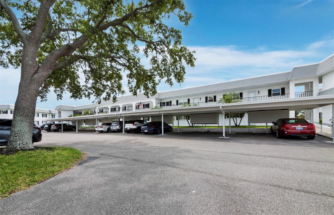
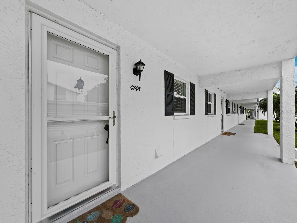
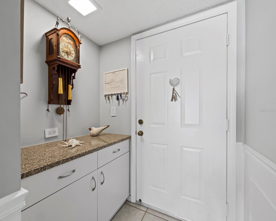
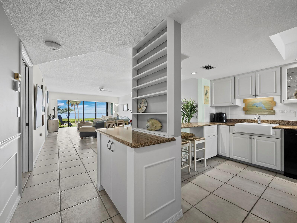
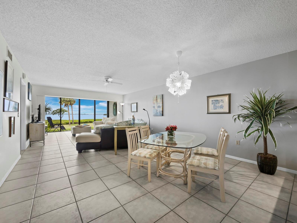
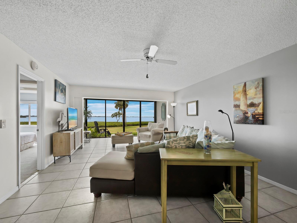
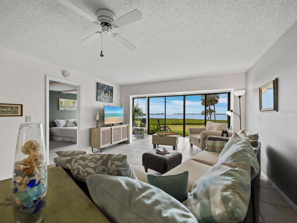
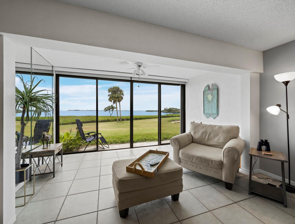
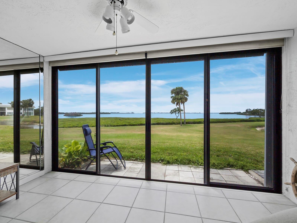
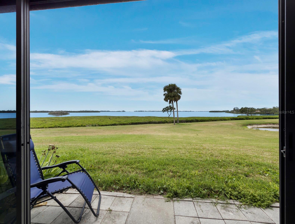
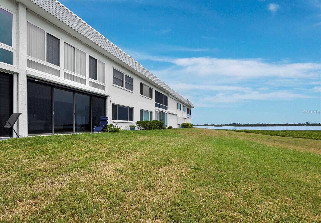
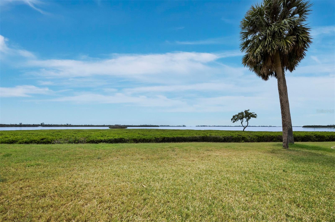
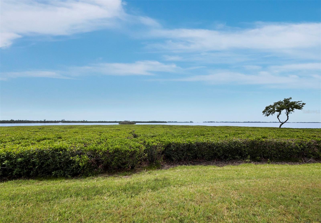
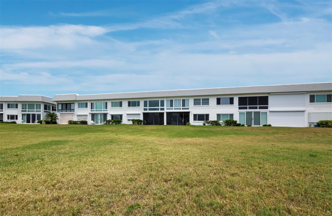
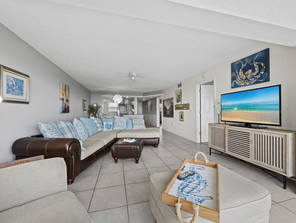
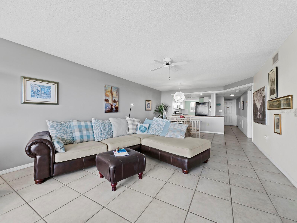
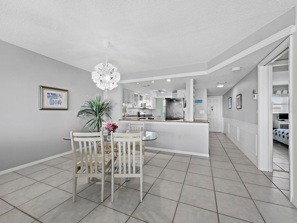
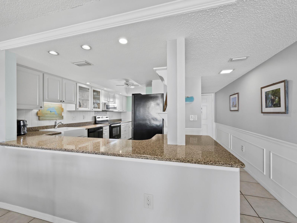
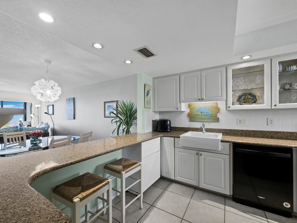
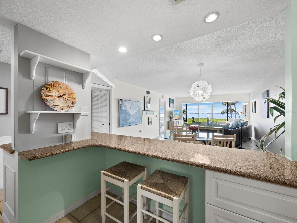
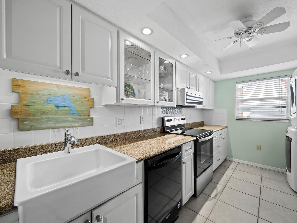
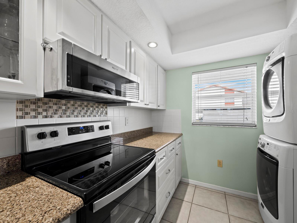

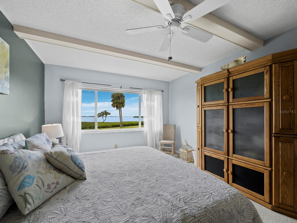
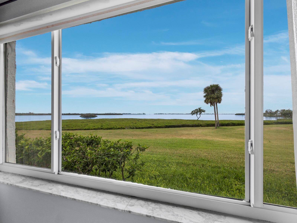
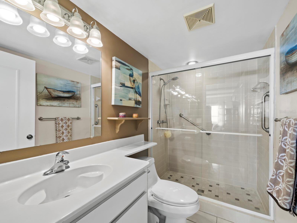
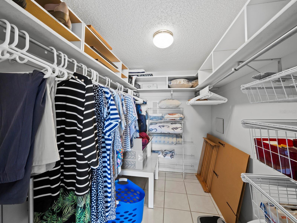
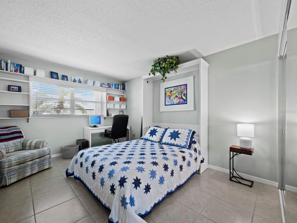
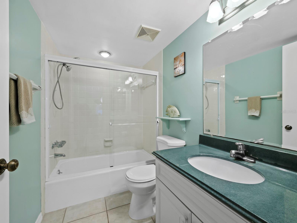
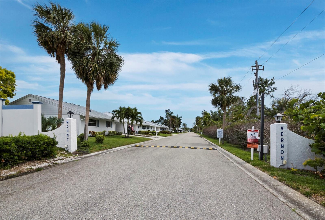
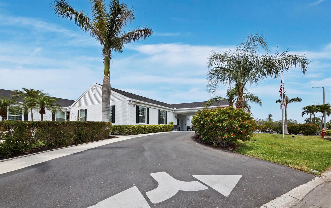
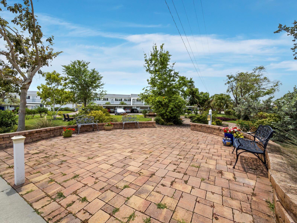
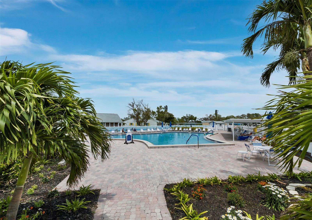
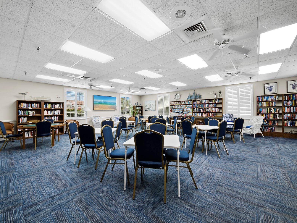
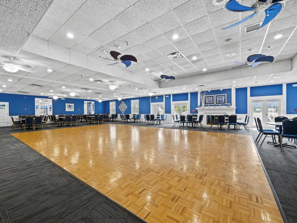
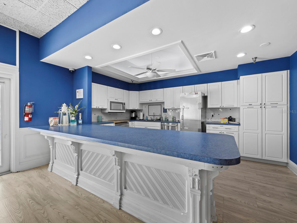
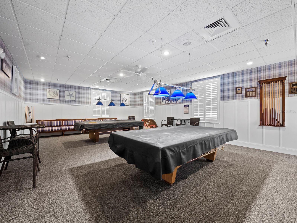
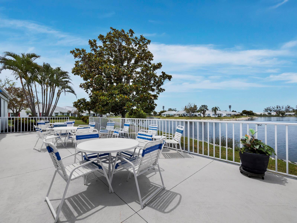
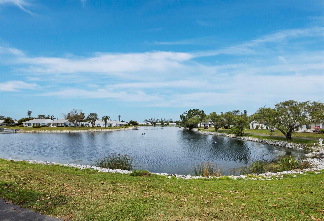
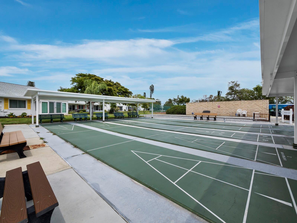
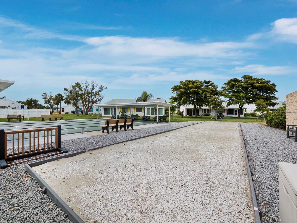

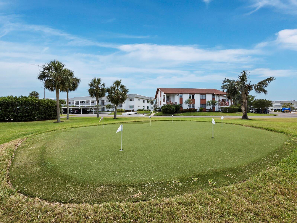
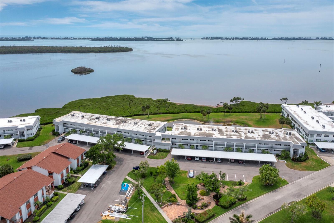
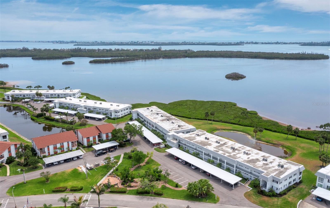
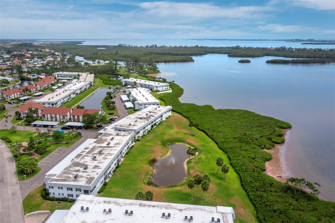
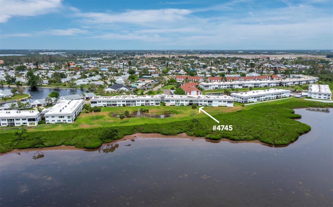
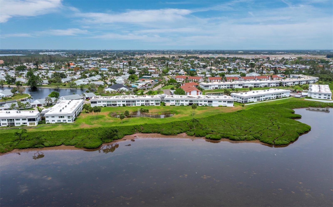
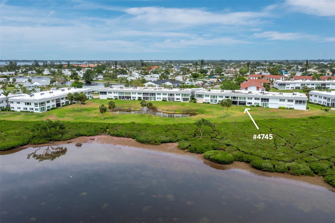
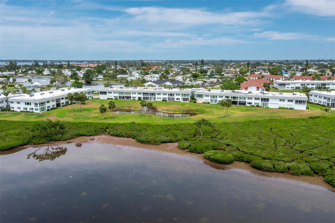
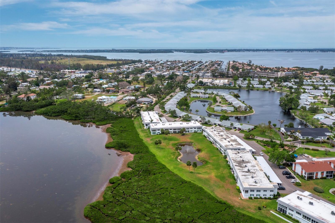
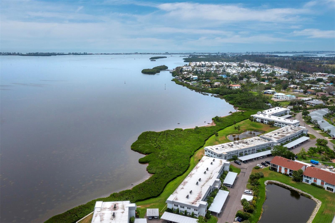
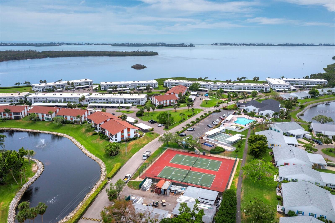

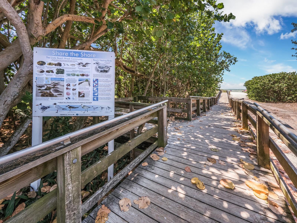
- MLS#: A4652159 ( Residential )
- Street Address: 4745 Independence Drive 4745
- Viewed: 8
- Price: $380,000
- Price sqft: $248
- Waterfront: Yes
- Wateraccess: Yes
- Waterfront Type: Bay/Harbor
- Year Built: 1979
- Bldg sqft: 1530
- Bedrooms: 2
- Total Baths: 2
- Full Baths: 2
- Garage / Parking Spaces: 1
- Days On Market: 44
- Additional Information
- Geolocation: 27.4557 / -82.6584
- County: MANATEE
- City: BRADENTON
- Zipcode: 34210
- Subdivision: Mount Vernon Ph 3
- Building: Mount Vernon Ph 3
- Elementary School: Sea Breeze
- Middle School: W.D. Sugg
- High School: Bayshore
- Provided by: MICHAEL SAUNDERS & COMPANY
- Contact: Bobbie Banan
- 941-388-4447

- DMCA Notice
-
DescriptionOUTSTANDING VALUE for a direct BAYFRONT condominium, with sweeping panoramic views to the west combined with the enjoyment of nightly sunsets. Multiple upgrades including tile floors, recessed lighting in the kitchen, a farm house sink, granite counters, a pantry, breakfast bar and aa full size washer and dryer. The A/C is 6 months new as is the hot water heater. The guest bedroom has a Murphy bed providing ample room for a home office. This two bedroom, two bath beautifully decorated residence is being offered turnkey furnished. The roof on the "D" building is 2 years old. Mount Vernon has incredible amenities such as a clubhouse with a library, meeting rooms for any occasion, a ballroom, a billiards room, pool, tennis, pickleball, fitness room, shuffleboard, bocce, kayak launching area and more. Restaurants are close by, and Coquina Beach on Anna Maria Island is only four miles away. This is a 55+ community. The sale is subject to honoring a tenant already in place from December 1, 2025, to March 31, 2026, providing instant income. Life does not get any better than this at any price!
Property Location and Similar Properties
All
Similar






Features
Waterfront Description
- Bay/Harbor
Appliances
- Cooktop
- Dishwasher
- Dryer
- Electric Water Heater
- Ice Maker
- Range
- Refrigerator
- Washer
Association Amenities
- Clubhouse
- Fitness Center
- Park
- Pickleball Court(s)
- Pool
- Recreation Facilities
- Shuffleboard Court
- Storage
- Tennis Court(s)
- Trail(s)
Home Owners Association Fee
- 0.00
Home Owners Association Fee Includes
- Pool
- Escrow Reserves Fund
- Fidelity Bond
- Maintenance Structure
- Maintenance Grounds
- Maintenance
- Management
- Pest Control
- Recreational Facilities
- Sewer
- Trash
- Water
Association Name
- Robby Angel
Association Phone
- 941-792-0595
Carport Spaces
- 1.00
Close Date
- 0000-00-00
Cooling
- Central Air
Country
- US
Covered Spaces
- 0.00
Exterior Features
- Hurricane Shutters
- Private Mailbox
- Sliding Doors
- Storage
- Tennis Court(s)
Flooring
- Carpet
- Ceramic Tile
Furnished
- Furnished
Garage Spaces
- 0.00
Heating
- Central
- Electric
High School
- Bayshore High
Insurance Expense
- 0.00
Interior Features
- Ceiling Fans(s)
- Eat-in Kitchen
- Living Room/Dining Room Combo
- Open Floorplan
- Primary Bedroom Main Floor
- Solid Surface Counters
- Split Bedroom
- Window Treatments
Legal Description
- UNIT 4745 INDEPENDENCE DRIVE
- MOUNT VERNON 3 CONDO PI#76558.1360/3
Levels
- One
Living Area
- 1530.00
Lot Features
- Landscaped
Middle School
- W.D. Sugg Middle
Area Major
- 34210 - Bradenton
Net Operating Income
- 0.00
Occupant Type
- Owner
Open Parking Spaces
- 0.00
Other Expense
- 0.00
Other Structures
- Storage
- Tennis Court(s)
Parcel Number
- 7655813603
Parking Features
- Ground Level
- Guest
Pets Allowed
- No
Pool Features
- Deck
- Gunite
- Lighting
- Outside Bath Access
Possession
- Close Of Escrow
Property Type
- Residential
Roof
- Shingle
School Elementary
- Sea Breeze Elementary
Sewer
- Public Sewer
Style
- Contemporary
Tax Year
- 2024
Township
- 35S
Unit Number
- 4745
Utilities
- Cable Available
- Electricity Connected
- Public
- Sewer Connected
- Underground Utilities
- Water Connected
View
- Water
Virtual Tour Url
- https://listing.noblesandheroes.com/vt/4745_Independence_Dr.html
Water Source
- Public
Year Built
- 1979
Zoning Code
- PDR
Listing Data ©2025 Pinellas/Central Pasco REALTOR® Organization
The information provided by this website is for the personal, non-commercial use of consumers and may not be used for any purpose other than to identify prospective properties consumers may be interested in purchasing.Display of MLS data is usually deemed reliable but is NOT guaranteed accurate.
Datafeed Last updated on June 23, 2025 @ 12:00 am
©2006-2025 brokerIDXsites.com - https://brokerIDXsites.com
Sign Up Now for Free!X
Call Direct: Brokerage Office: Mobile: 727.710.4938
Registration Benefits:
- New Listings & Price Reduction Updates sent directly to your email
- Create Your Own Property Search saved for your return visit.
- "Like" Listings and Create a Favorites List
* NOTICE: By creating your free profile, you authorize us to send you periodic emails about new listings that match your saved searches and related real estate information.If you provide your telephone number, you are giving us permission to call you in response to this request, even if this phone number is in the State and/or National Do Not Call Registry.
Already have an account? Login to your account.

