
- Jackie Lynn, Broker,GRI,MRP
- Acclivity Now LLC
- Signed, Sealed, Delivered...Let's Connect!
No Properties Found
- Home
- Property Search
- Search results
- 1234 29th St N, ST PETERSBURG, FL 33713
Property Photos
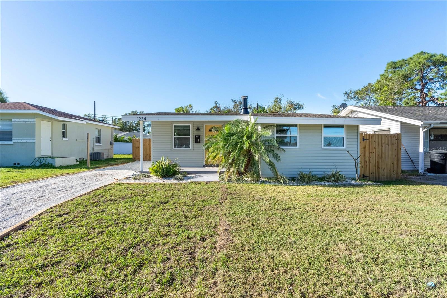

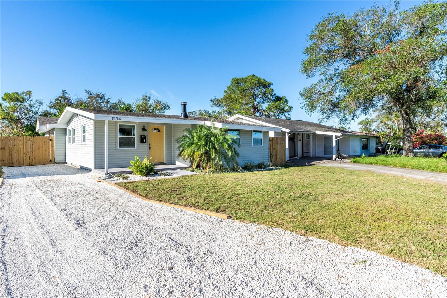
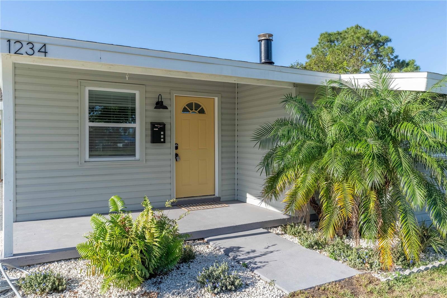
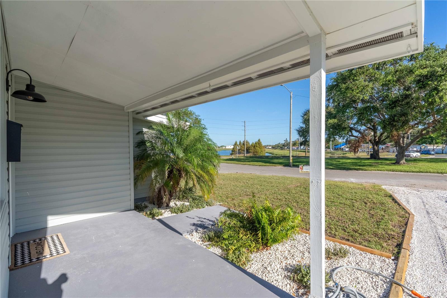

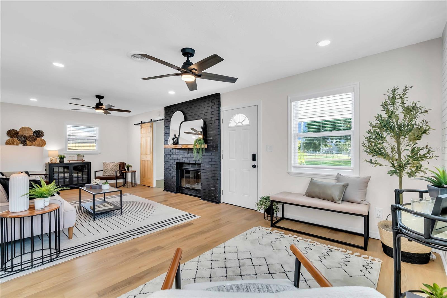
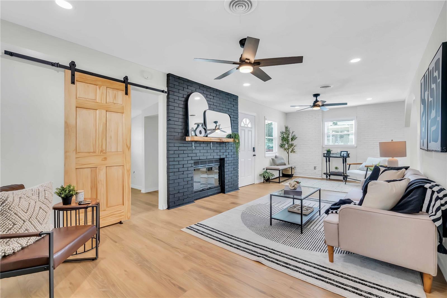
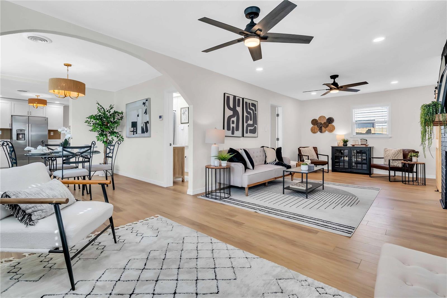
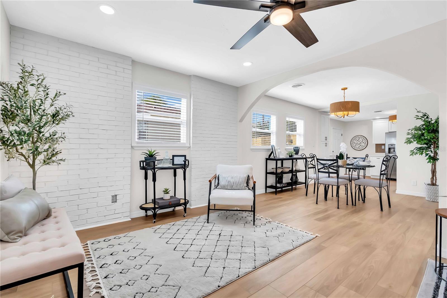
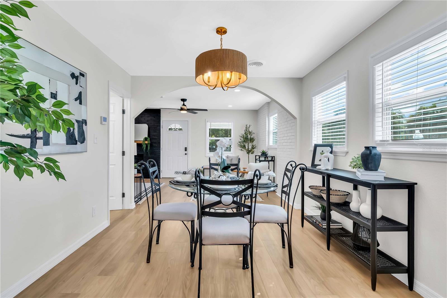
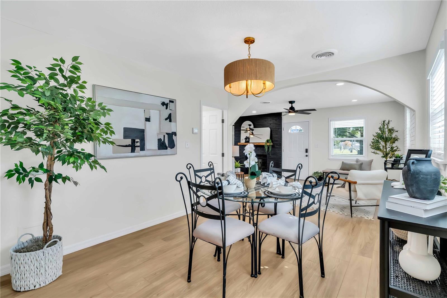
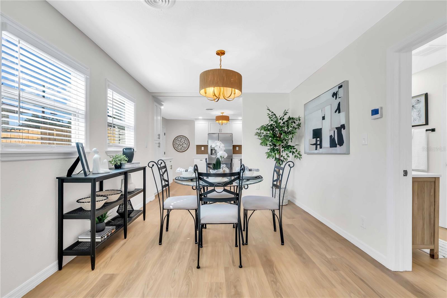

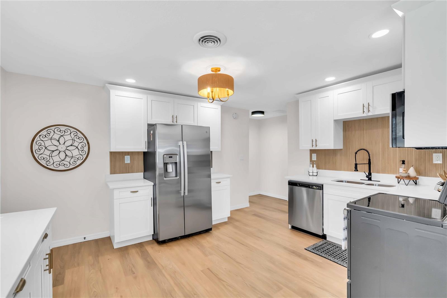
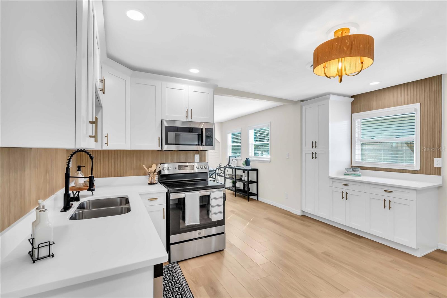
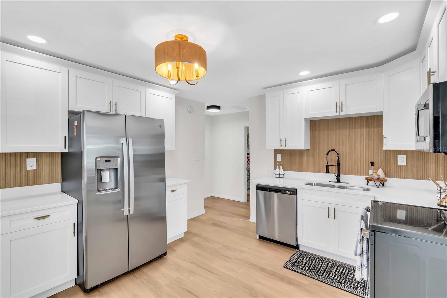
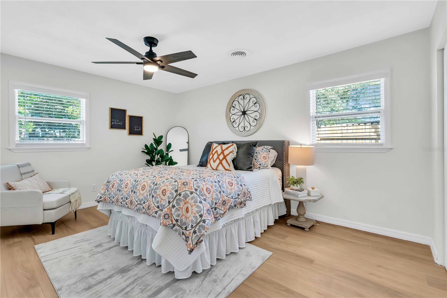
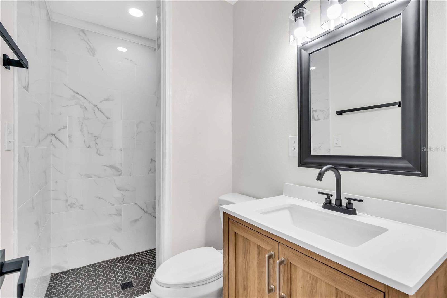
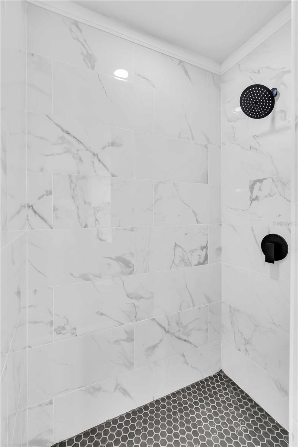
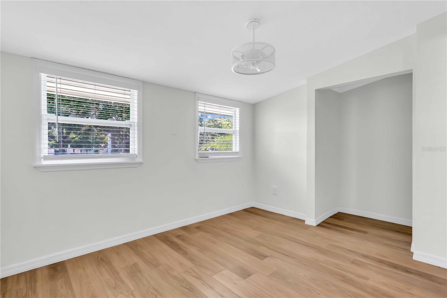
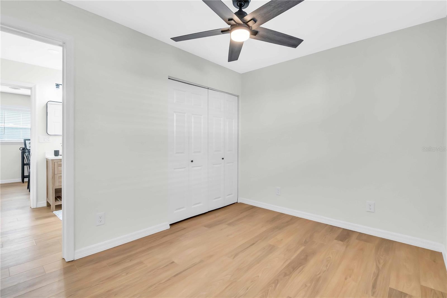
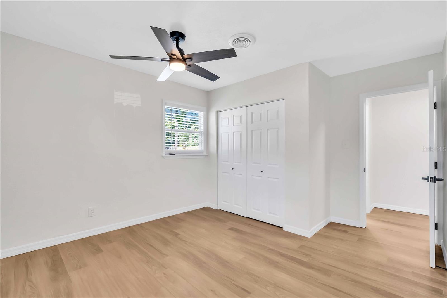

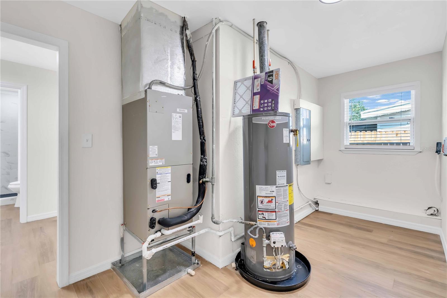
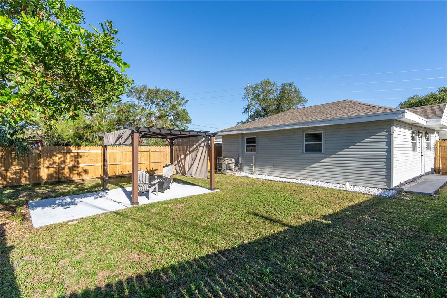
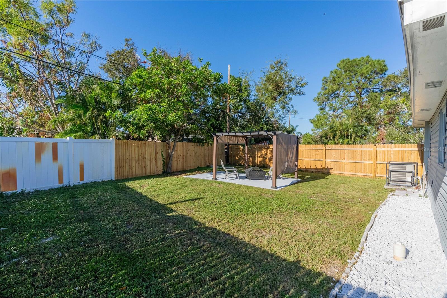
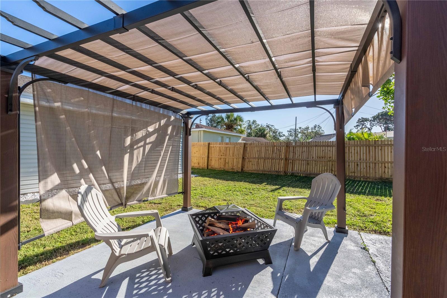
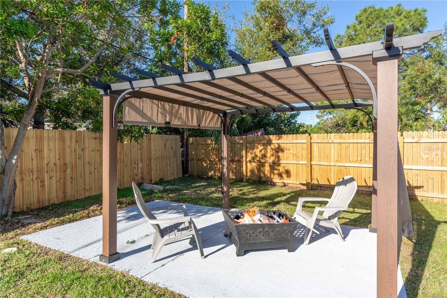

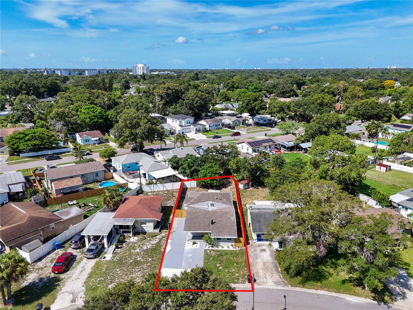
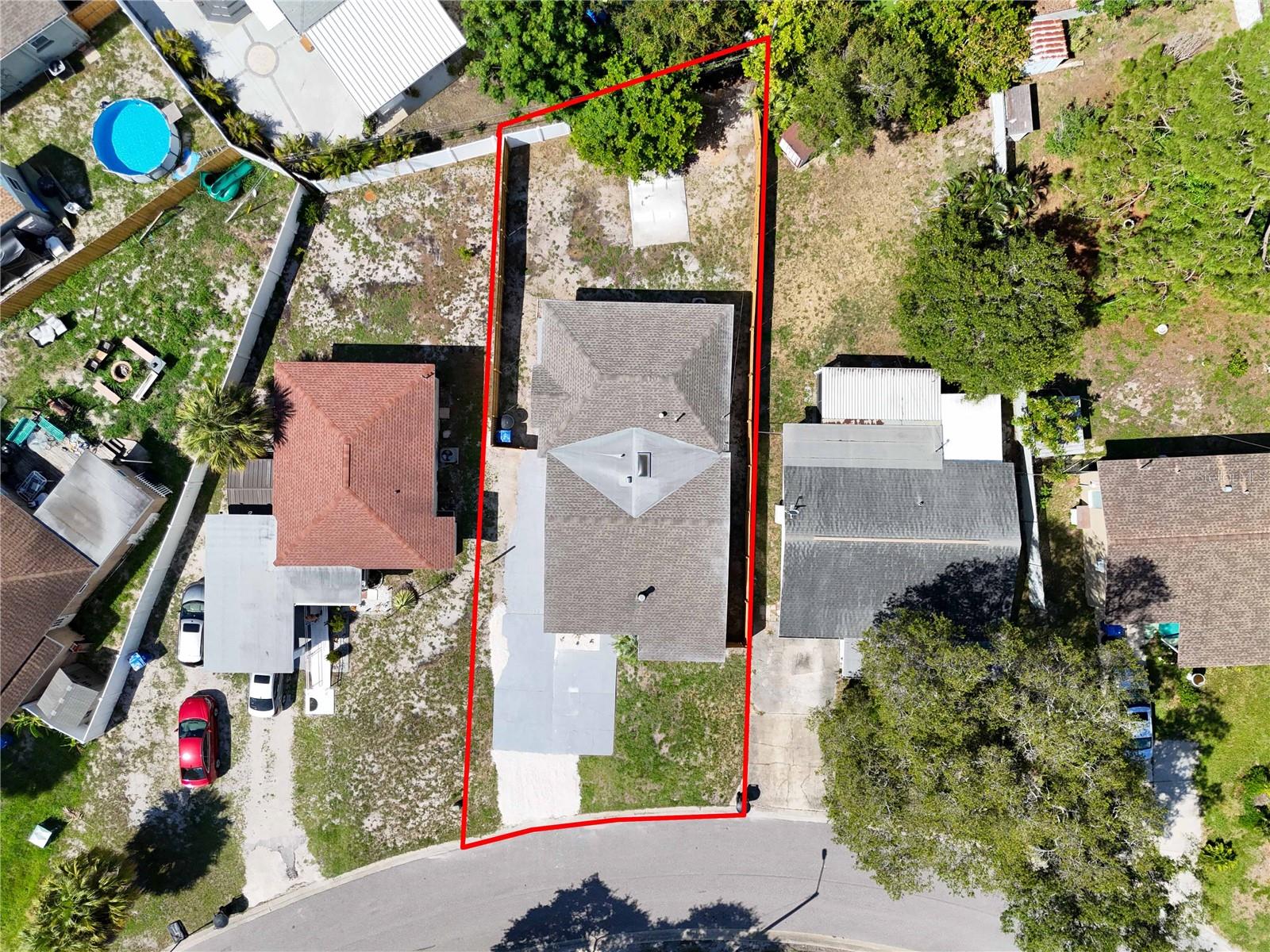


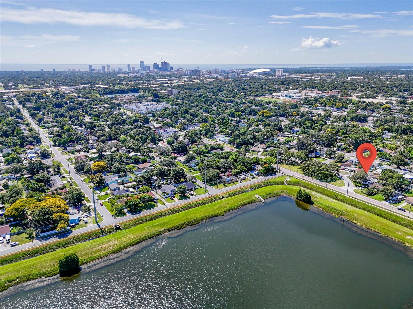
- MLS#: A4652048 ( Residential )
- Street Address: 1234 29th St N
- Viewed: 45
- Price: $489,000
- Price sqft: $304
- Waterfront: No
- Year Built: 1956
- Bldg sqft: 1608
- Bedrooms: 4
- Total Baths: 2
- Full Baths: 2
- Days On Market: 66
- Additional Information
- Geolocation: 27.7841 / -82.674
- County: PINELLAS
- City: ST PETERSBURG
- Zipcode: 33713
- Subdivision: Floral Villa Estates
- Elementary School: Mount Vernon Elementary PN
- Middle School: John Hopkins Middle PN
- High School: St. Petersburg High PN
- Provided by: MCKAY MANAGEMENT & REALTY
- Contact: Irina McKay
- 815-483-5052

- DMCA Notice
-
DescriptionUpdated and ready for its next chapter, this spacious 4 bedroom, 2 bath home brings together comfort, style, and character in one inviting package. Whether you're looking for extra space for guests, a home office, or a hobby room, the flexible fourth bedroom has you covered. The spacious primary suite offers a private ensuite bath and generous walk in closet for your comfort. Step inside and youll be welcomed by an airy, open layout filled with natural light. Timeless architectural toucheslike a charming brick accent wall, arched doorway, and a striking wood burning fireplaceadd warmth and personality throughout the main living space. The home has been thoughtfully updated with stylish new flooring, beautifully remodeled bathrooms, and a contemporary kitchen with all new finishes. Updated windows bring in even more light, while the dedicated laundry room provides lots of space. Out back, the fully fenced yard offers a private retreat with a cozy pergola, built in fire pit, and plenty of room to entertain or unwind. Bonus: theres RV parking, no HOA, no flood insurance required, and public water and sewer. All of this just minutes to parks, shopping, dining, and downtown St. Pete.Its move in ready and waiting for you!
Property Location and Similar Properties
All
Similar






Features
Appliances
- Dishwasher
- Freezer
- Gas Water Heater
- Ice Maker
- Microwave
- Range
- Refrigerator
Home Owners Association Fee
- 0.00
Carport Spaces
- 0.00
Close Date
- 0000-00-00
Cooling
- Central Air
Country
- US
Covered Spaces
- 0.00
Exterior Features
- Other
- Private Mailbox
Fencing
- Fenced
- Wood
Flooring
- Vinyl
Garage Spaces
- 0.00
Heating
- Central
- Electric
High School
- St. Petersburg High-PN
Insurance Expense
- 0.00
Interior Features
- Ceiling Fans(s)
- Open Floorplan
- Stone Counters
- Window Treatments
Legal Description
- FLORAL VILLA ESTATES BLK 15
- LOT 9
Levels
- One
Living Area
- 1530.00
Lot Features
- Paved
Middle School
- John Hopkins Middle-PN
Area Major
- 33713 - St Pete
Net Operating Income
- 0.00
Occupant Type
- Vacant
Open Parking Spaces
- 0.00
Other Expense
- 0.00
Parcel Number
- 14-31-16-28152-015-0090
Property Type
- Residential
Roof
- Shingle
School Elementary
- Mount Vernon Elementary-PN
Sewer
- Public Sewer
Style
- Bungalow
Tax Year
- 2024
Township
- 31
Utilities
- Electricity Connected
- Fire Hydrant
- Sewer Connected
- Water Connected
View
- Park/Greenbelt
Views
- 45
Virtual Tour Url
- https://www.propertypanorama.com/instaview/stellar/A4652048
Water Source
- Public
Year Built
- 1956
Listing Data ©2025 Pinellas/Central Pasco REALTOR® Organization
The information provided by this website is for the personal, non-commercial use of consumers and may not be used for any purpose other than to identify prospective properties consumers may be interested in purchasing.Display of MLS data is usually deemed reliable but is NOT guaranteed accurate.
Datafeed Last updated on July 14, 2025 @ 12:00 am
©2006-2025 brokerIDXsites.com - https://brokerIDXsites.com
Sign Up Now for Free!X
Call Direct: Brokerage Office: Mobile: 727.710.4938
Registration Benefits:
- New Listings & Price Reduction Updates sent directly to your email
- Create Your Own Property Search saved for your return visit.
- "Like" Listings and Create a Favorites List
* NOTICE: By creating your free profile, you authorize us to send you periodic emails about new listings that match your saved searches and related real estate information.If you provide your telephone number, you are giving us permission to call you in response to this request, even if this phone number is in the State and/or National Do Not Call Registry.
Already have an account? Login to your account.

