
- Jackie Lynn, Broker,GRI,MRP
- Acclivity Now LLC
- Signed, Sealed, Delivered...Let's Connect!
No Properties Found
- Home
- Property Search
- Search results
- 6143 9th Avenue Circle Ne, BRADENTON, FL 34212
Property Photos
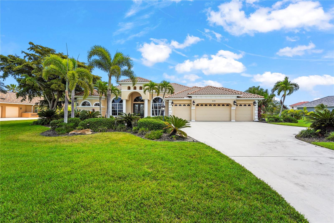

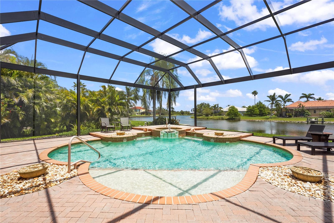
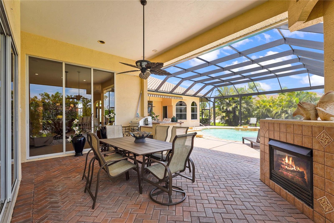
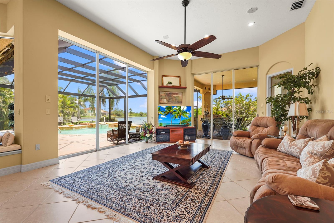
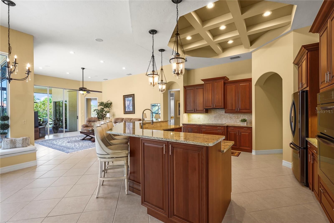
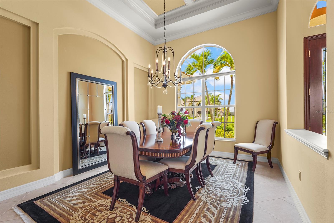
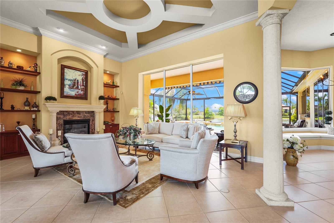
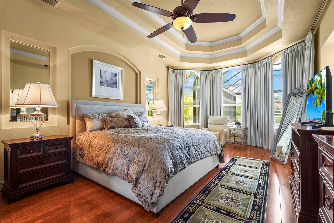
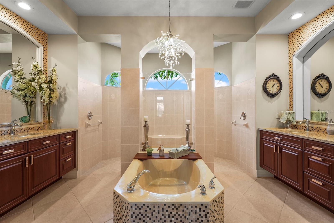
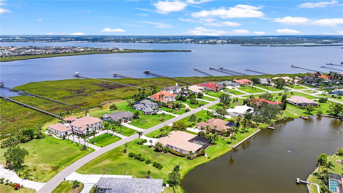
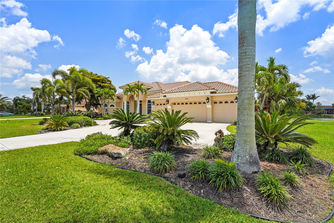
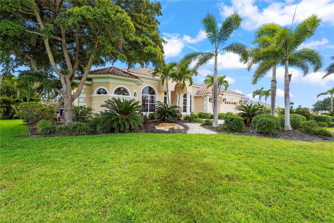
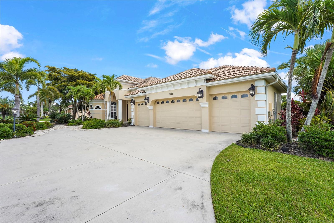
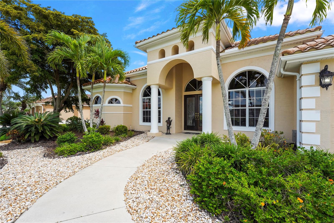
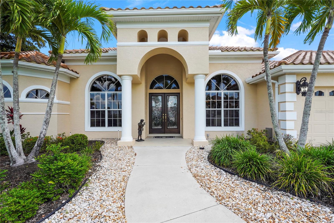
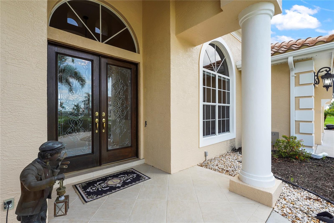
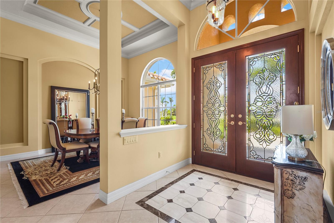
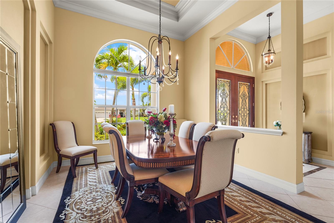
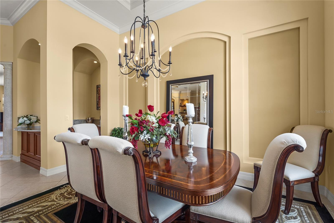
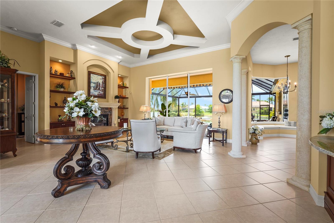
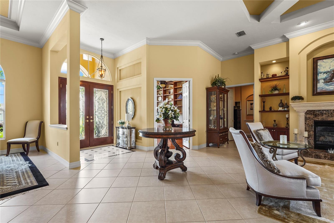
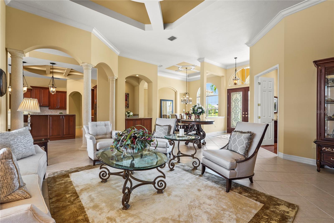
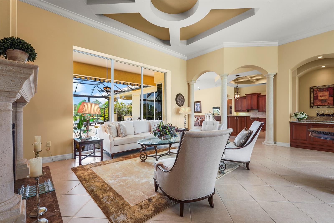
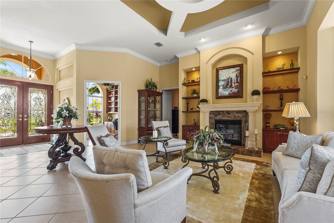
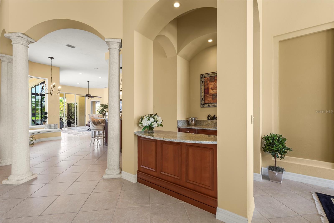
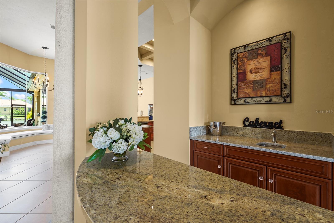
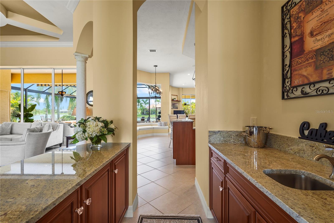
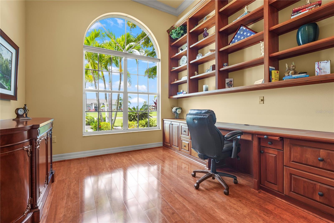
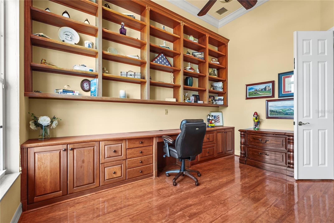
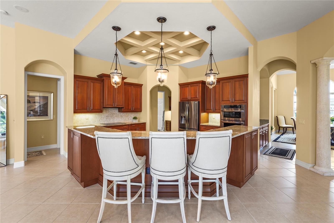
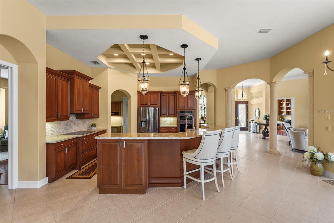

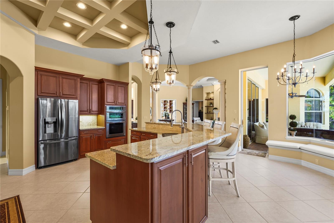
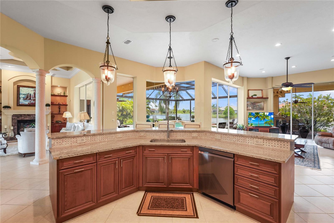
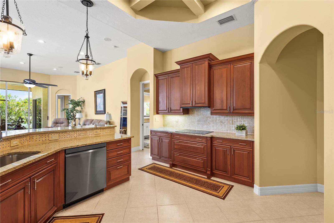
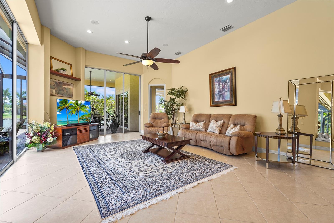
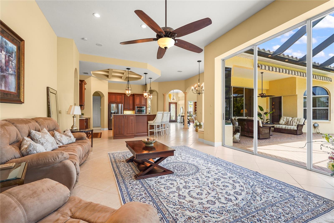
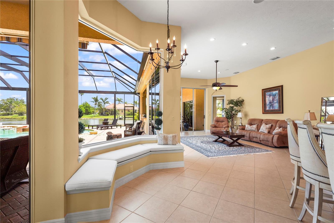
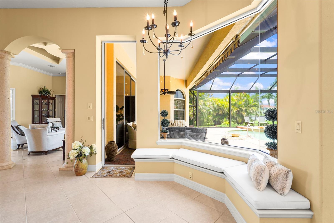
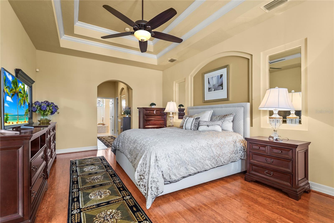
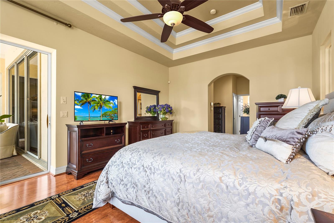
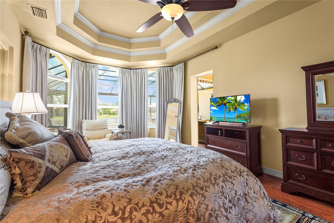
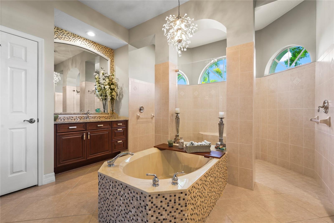
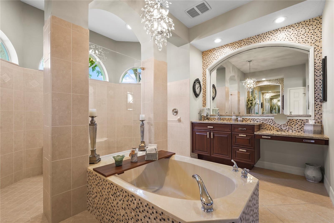
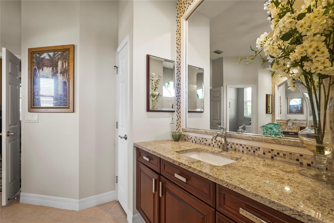
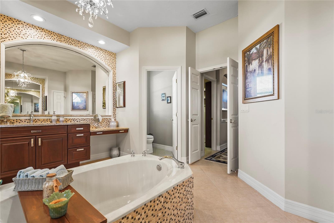
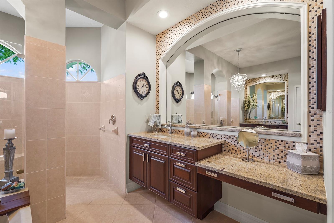
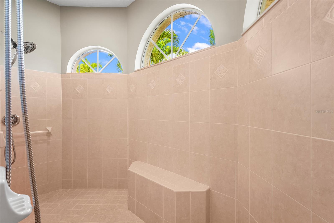

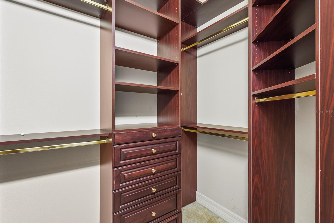
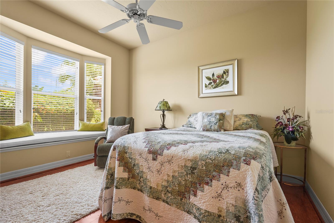
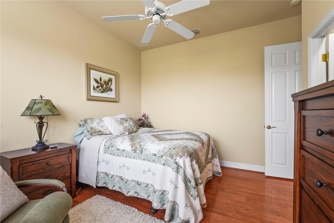
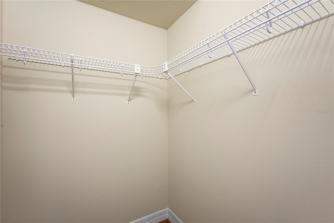
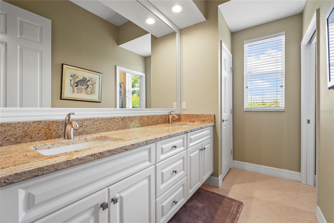
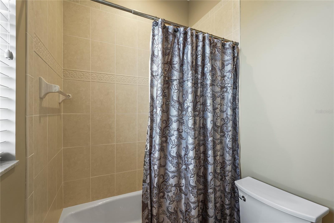
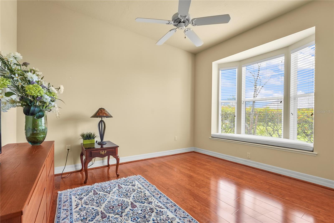
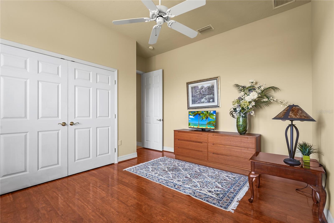
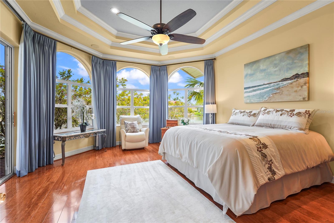
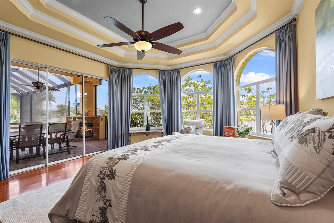

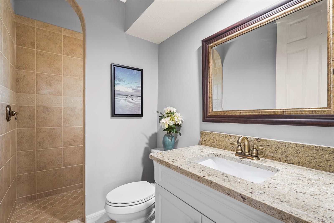
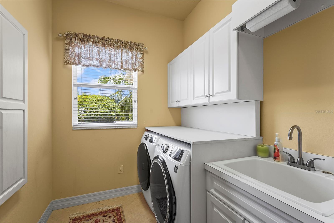
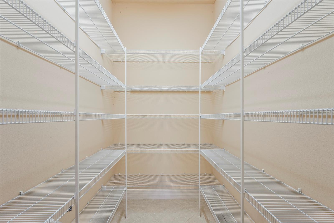
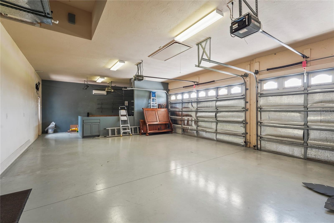

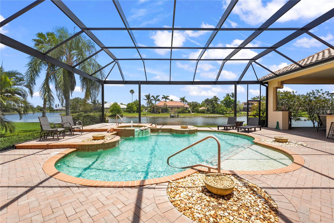
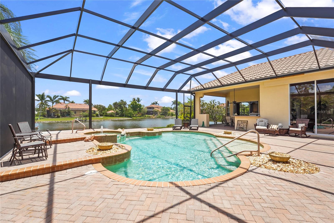
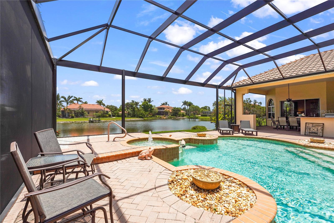
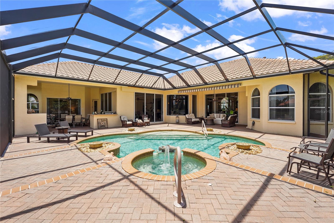
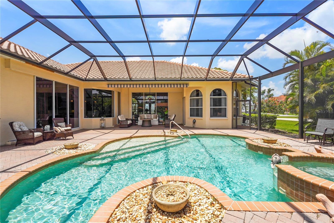
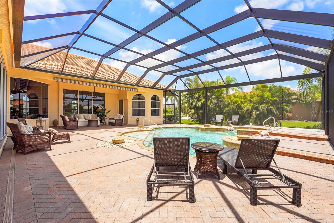
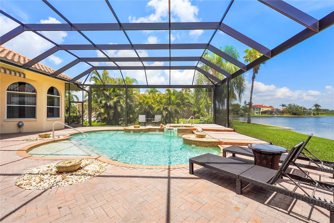
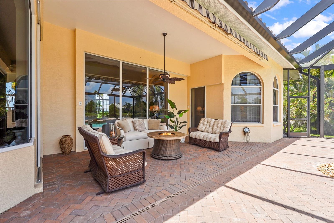
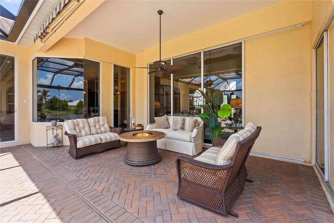
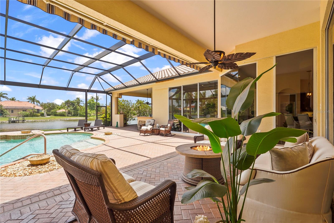
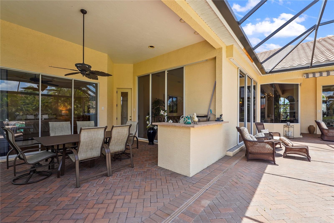
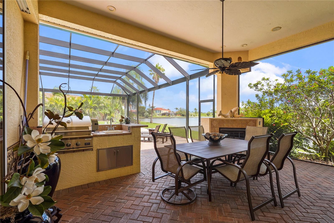
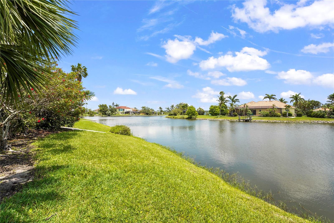
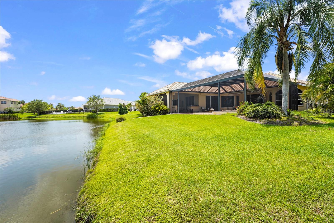
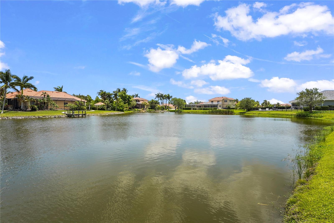
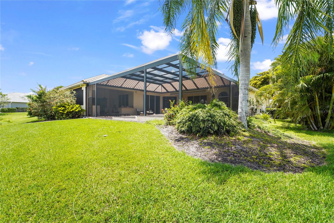
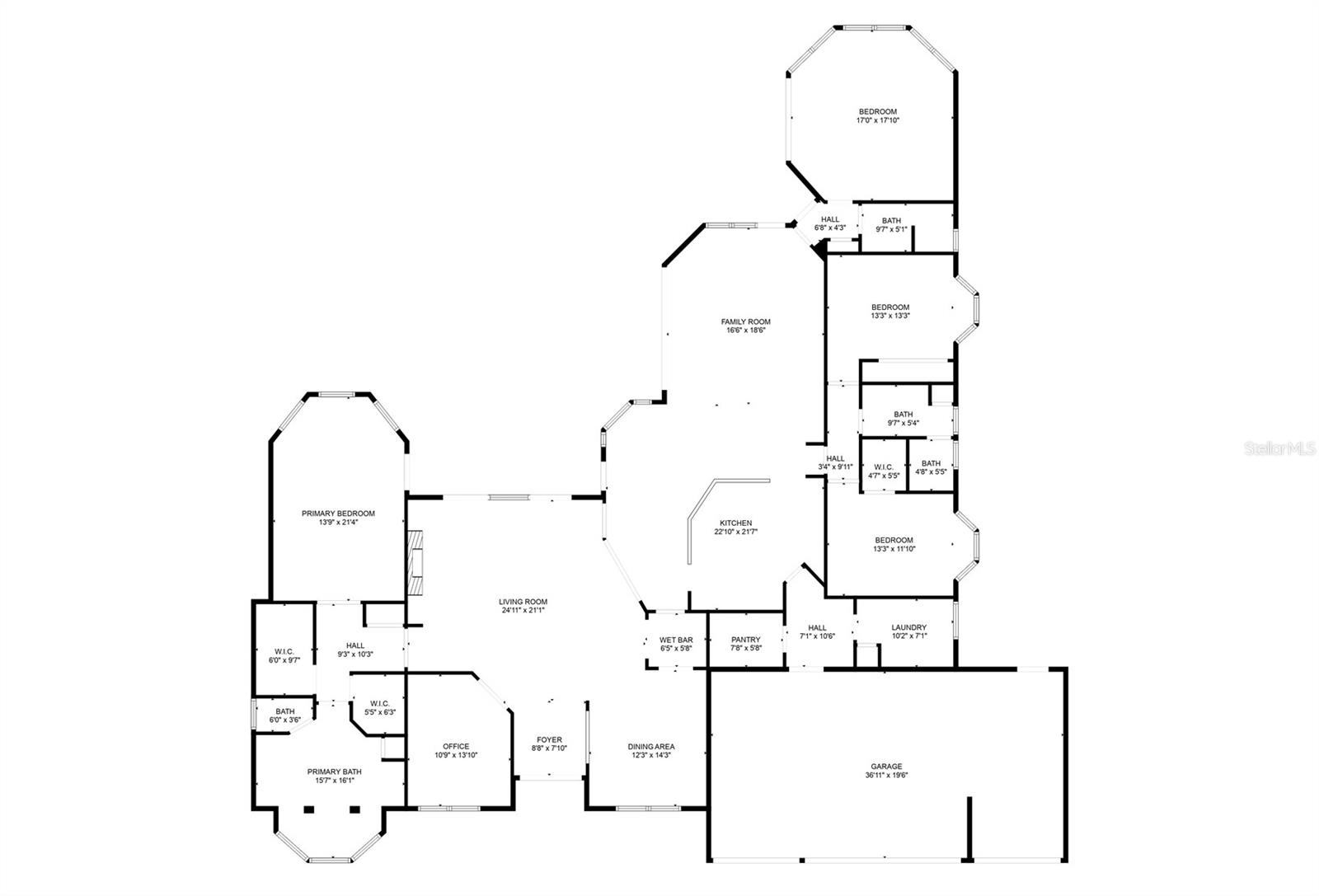
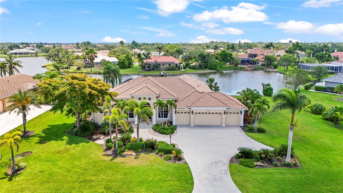
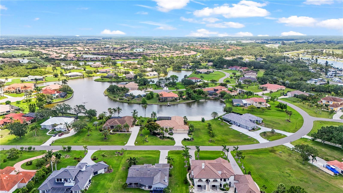
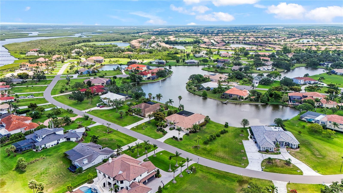
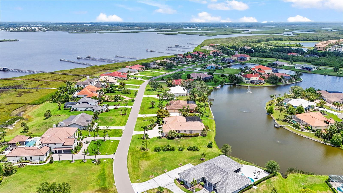
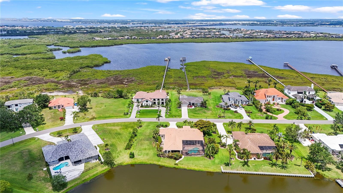
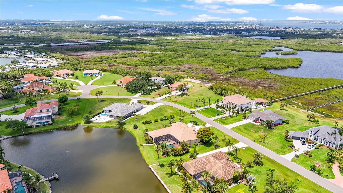
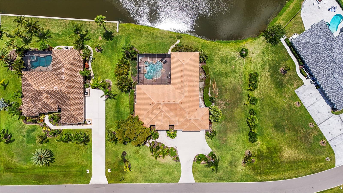
- MLS#: A4651617 ( Residential )
- Street Address: 6143 9th Avenue Circle Ne
- Viewed: 3
- Price: $1,175,000
- Price sqft: $223
- Waterfront: No
- Year Built: 2002
- Bldg sqft: 5264
- Bedrooms: 4
- Total Baths: 3
- Full Baths: 3
- Garage / Parking Spaces: 4
- Days On Market: 5
- Acreage: 1.00 acres
- Additional Information
- Geolocation: 27.5112 / -82.486
- County: MANATEE
- City: BRADENTON
- Zipcode: 34212
- Subdivision: Cypress Creek Estates
- Elementary School: Freedom Elementary
- Middle School: Carlos E. Haile Middle
- High School: Parrish Community High
- Provided by: KELLER WILLIAMS ON THE WATER S
- Contact: Marcella Marogi
- 941-803-7522

- DMCA Notice
-
DescriptionLive the Ultimate Florida Dream! This exceptional waterfront estatebuilt by award winning Pruett Buildersis set on over an acre of beautifully landscaped grounds and has been meticulously updated with modern luxury in mind. From the moment you step through the elegant cut glass double doors, youre welcomed into a grand open concept layout with soaring ceilings, intricate ceiling designs, coral cove columns, crown moldings, and rich wood and tile flooring. The entertainers dream living room features a coral stone gas fireplace, custom built ins, and a full wet bar, while the expansive kitchen offers granite countertops, updated appliances (just 23 years old), a spacious walk in pantry, and extensive custom cabinetry. A wall of disappearing sliders in the family room opens completely to the lanai, offering seamless indoor outdoor living. Step outside to a resort style retreat with two covered sitting areas, a JennAir outdoor kitchen and grill (connected to an underground propane tank that auto refills), a cozy gas fireplace, and a panoramic screened lanai overlooking the oversized heated pool and spaall with peaceful, uninterrupted lakefront views. Enjoy fishing, kayaking, or simply relaxing by the water in your own backyard. The expansive primary suite is a private escape with a tray ceiling, bay window sitting area, direct access to the lanai, and two oversized walk in closets with custom cabinetry. The luxurious ensuite bath features a Roman style walk in shower, dual granite vanities, a soaking tub, and a private water closet. The split floor plan offers privacy for guests, with two additional bedrooms sharing a large double sink bathroom and the option to close off with a pocket door for a private suite. A separate 4th bedroom, in law suite, or game room includes its own full bath, closet, exterior entrance, and outdoor sitting area. Significant upgrades make this home truly move in ready, including a brand new roof, full attic insulation, new ductwork throughout, and updated pool equipment (motor and panel). The panoramic pool cage, all new outdoor lighting, and professional landscaping and lighting package elevate the outdoor experience. Recent updates also include dual A/C units (23 years old), hot water heater, and kitchen appliances. The split A/C garage features a fourth bay currently set up as a workshop with built in cabinetry and countertops, but easily converted back for parking. Additional features include a sunset awning, indoor and outdoor fireplaces (both propane), and a 30 amp RV hookup. This is a rare opportunity to own a fully updated, luxury lakefront property in one of Floridas most desirable locationsdont miss it!
Property Location and Similar Properties
All
Similar






Features
Appliances
- Dryer
- Electric Water Heater
- Exhaust Fan
- Microwave
- Range
- Refrigerator
- Washer
Association Amenities
- Gated
Home Owners Association Fee
- 1800.00
Home Owners Association Fee Includes
- Maintenance Structure
- Maintenance Grounds
Association Name
- Susie Majesky
Carport Spaces
- 0.00
Close Date
- 0000-00-00
Cooling
- Central Air
Country
- US
Covered Spaces
- 0.00
Exterior Features
- Sidewalk
Flooring
- Carpet
- Tile
- Wood
Garage Spaces
- 4.00
Heating
- Central
High School
- Parrish Community High
Insurance Expense
- 0.00
Interior Features
- Built-in Features
- Ceiling Fans(s)
- High Ceilings
- Open Floorplan
- Primary Bedroom Main Floor
- Solid Surface Counters
- Solid Wood Cabinets
- Stone Counters
- Thermostat
- Tray Ceiling(s)
- Walk-In Closet(s)
- Wet Bar
Legal Description
- LOT 13 BLK B CYPRESS CREEK ESTATES PI#11010.0360/4
Levels
- One
Living Area
- 3714.00
Middle School
- Carlos E. Haile Middle
Area Major
- 34212 - Bradenton
Net Operating Income
- 0.00
Occupant Type
- Vacant
Open Parking Spaces
- 0.00
Other Expense
- 0.00
Other Structures
- Outdoor Kitchen
Parcel Number
- 1101003604
Parking Features
- Driveway
Pets Allowed
- Yes
Pool Features
- In Ground
- Salt Water
- Screen Enclosure
Property Type
- Residential
Roof
- Concrete
School Elementary
- Freedom Elementary
Sewer
- Public Sewer
Tax Year
- 2024
Township
- 34
Utilities
- Electricity Available
Virtual Tour Url
- https://my.matterport.com/show/?m=Bj7SUjPigFG
Water Source
- Public
Year Built
- 2002
Zoning Code
- RSF1
Listing Data ©2025 Pinellas/Central Pasco REALTOR® Organization
The information provided by this website is for the personal, non-commercial use of consumers and may not be used for any purpose other than to identify prospective properties consumers may be interested in purchasing.Display of MLS data is usually deemed reliable but is NOT guaranteed accurate.
Datafeed Last updated on June 3, 2025 @ 12:00 am
©2006-2025 brokerIDXsites.com - https://brokerIDXsites.com
Sign Up Now for Free!X
Call Direct: Brokerage Office: Mobile: 727.710.4938
Registration Benefits:
- New Listings & Price Reduction Updates sent directly to your email
- Create Your Own Property Search saved for your return visit.
- "Like" Listings and Create a Favorites List
* NOTICE: By creating your free profile, you authorize us to send you periodic emails about new listings that match your saved searches and related real estate information.If you provide your telephone number, you are giving us permission to call you in response to this request, even if this phone number is in the State and/or National Do Not Call Registry.
Already have an account? Login to your account.

