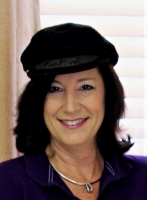
- Jackie Lynn, Broker,GRI,MRP
- Acclivity Now LLC
- Signed, Sealed, Delivered...Let's Connect!
No Properties Found
- Home
- Property Search
- Search results
- 3740 Summerwind Circle, BRADENTON, FL 34209
Property Photos
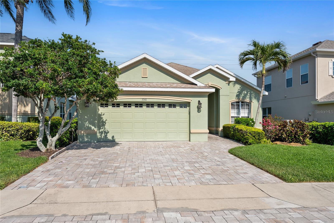

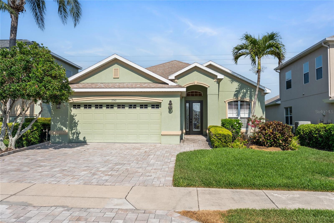
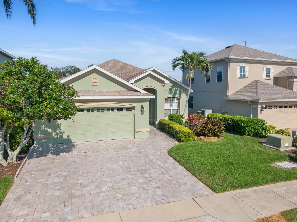
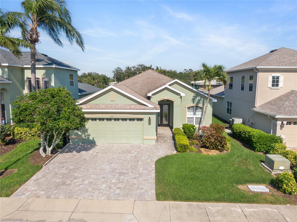
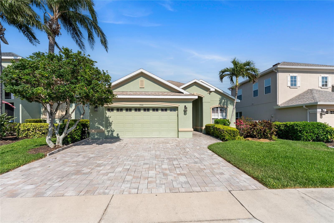
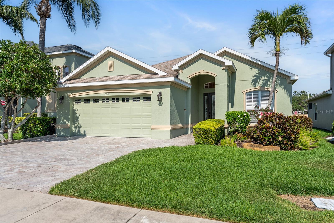
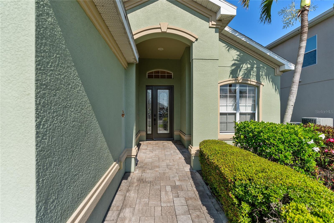
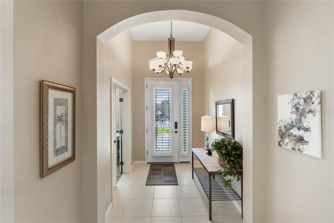
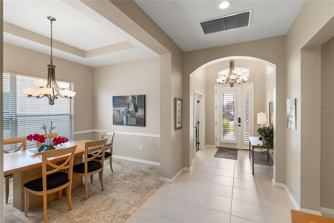
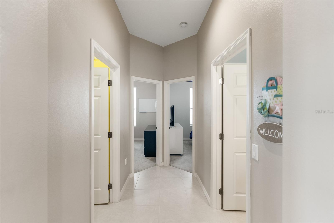
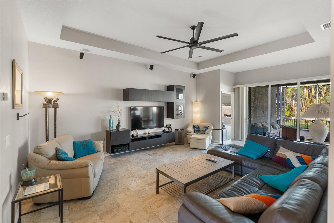
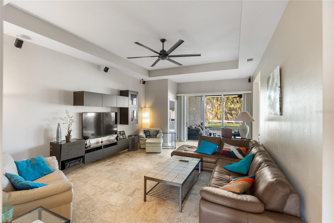
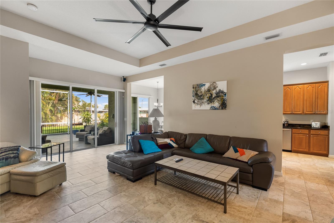
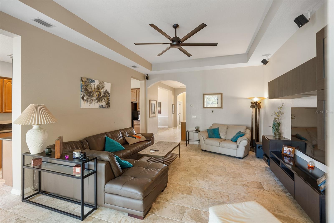
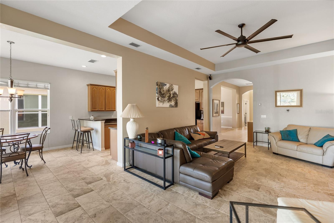
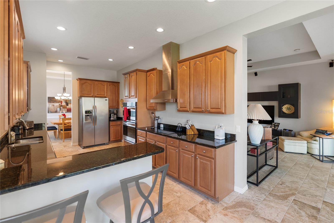
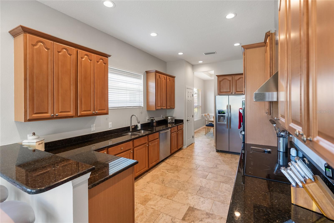
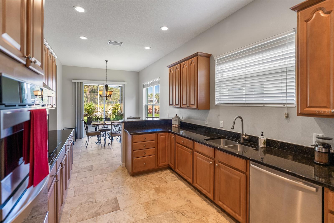
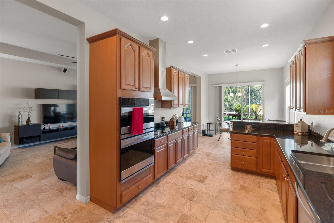
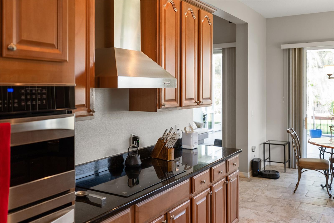
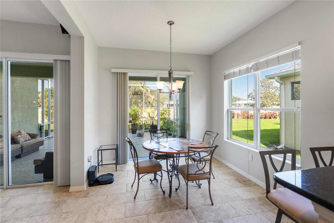
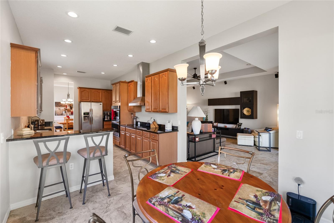
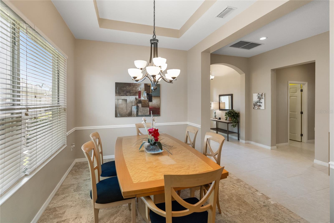
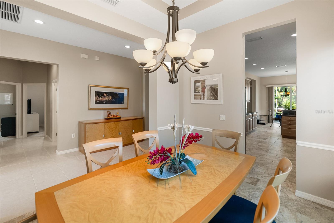
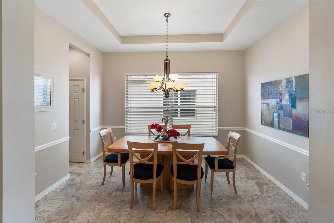
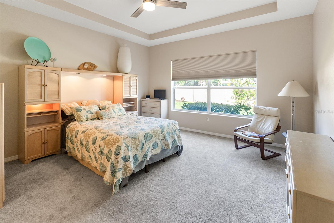
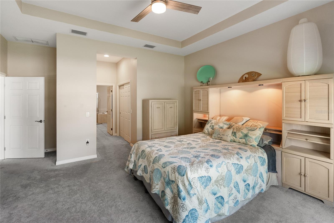
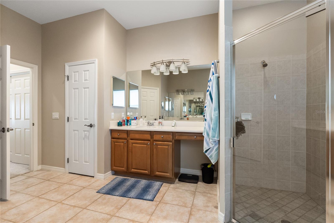
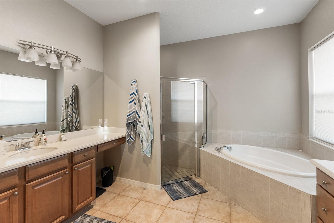
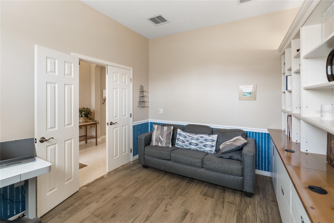
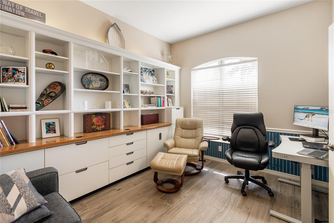
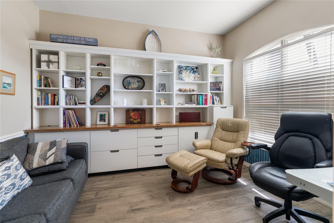
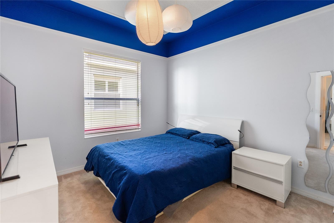
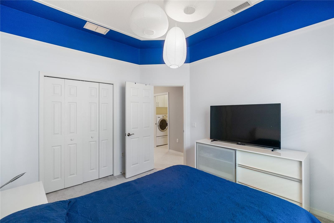
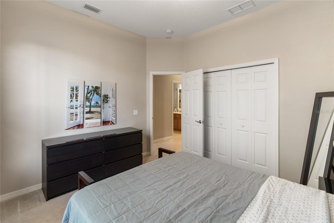
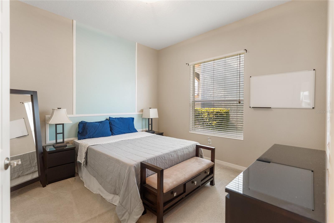
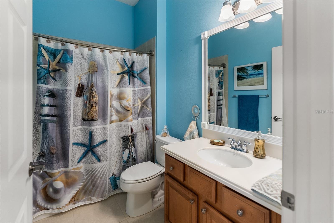
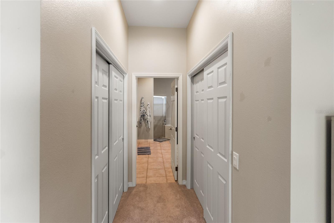
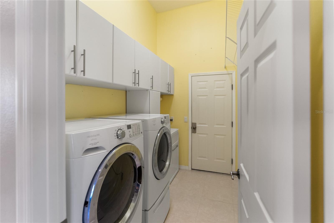
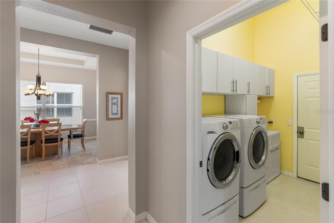
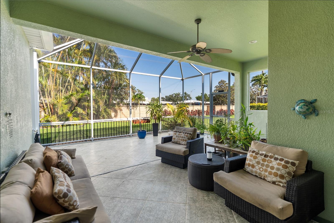
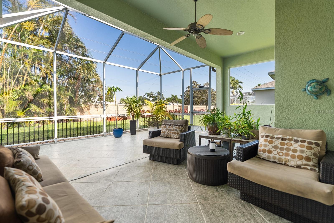
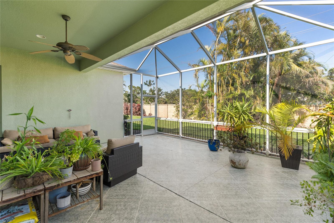
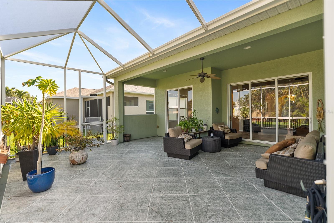
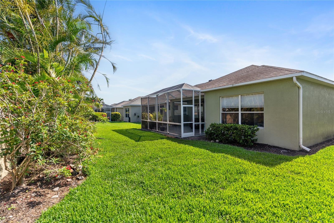
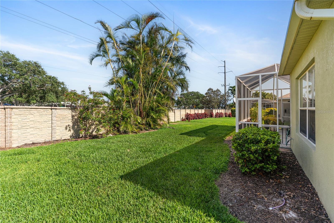
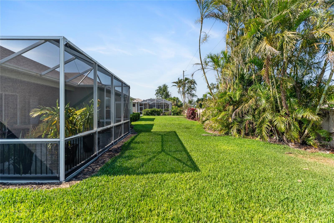
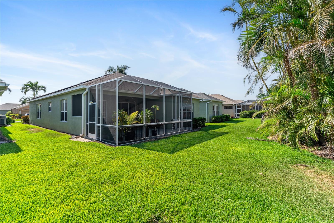
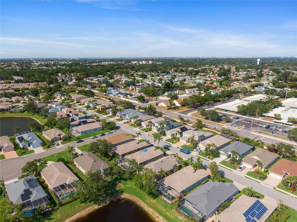
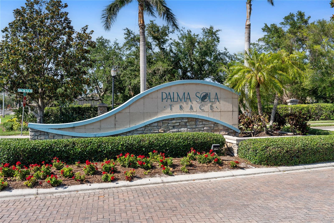
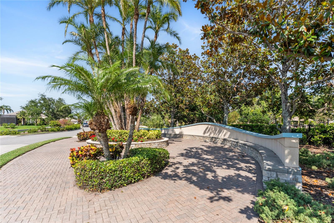
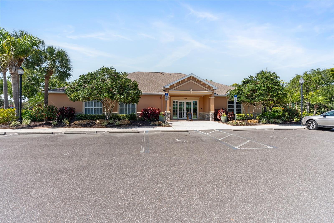
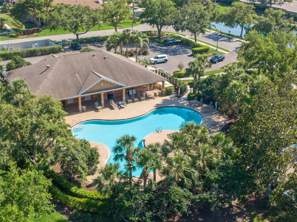
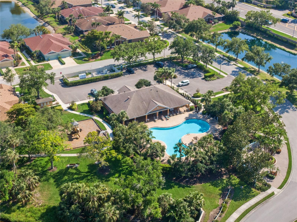
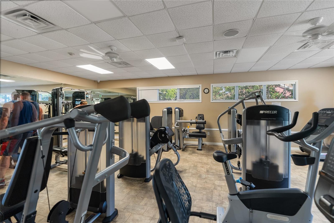
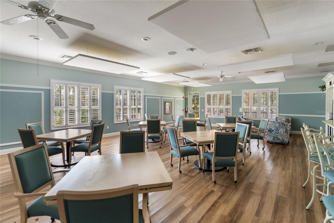
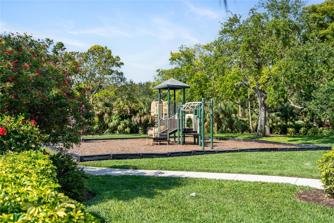
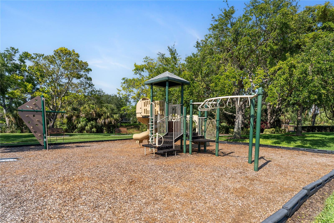
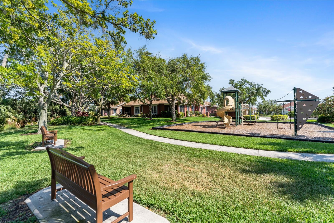
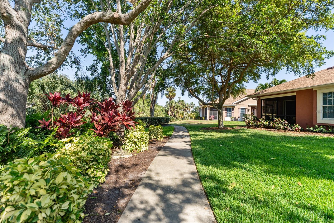
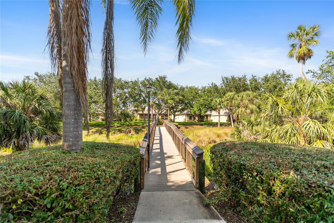
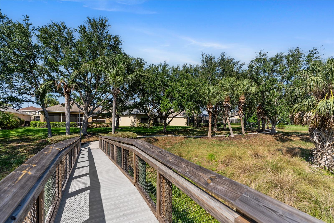
- MLS#: A4651492 ( Residential )
- Street Address: 3740 Summerwind Circle
- Viewed: 39
- Price: $625,000
- Price sqft: $204
- Waterfront: No
- Year Built: 2006
- Bldg sqft: 3064
- Bedrooms: 3
- Total Baths: 2
- Full Baths: 2
- Garage / Parking Spaces: 2
- Days On Market: 68
- Additional Information
- Geolocation: 27.4713 / -82.6331
- County: MANATEE
- City: BRADENTON
- Zipcode: 34209
- Subdivision: Palma Sola Trace
- Provided by: PREFERRED SHORE LLC
- Contact: Christine Walker
- 941-999-1179

- DMCA Notice
-
DescriptionWelcome to this beautiful mostly turn key maintained 3 bedroom, 2 bath home plus a den and a 2 car garage in the highly sought after community of Palma Sola Trace. From the moment you step inside, youll appreciate the soaring ceilings, elegant porcelain tile floors, and wide open layout that creates a warm and inviting atmosphere. The spacious den at the front of the home features custom built ins, perfect for a home office or reading room. The layout also includes a formal dining area, a cozy eat in kitchen, and a generous living room complete with a Bose surround sound system for the ultimate entertainment experience. The split bedroom floor plan offers added privacy, with a large and serene master suite that will not disappoint. Step outside to your enclosed back patio, ideal for entertaining guests or enjoying a quiet Florida evening in the oversized screened lanai. One of the standout features of this home is the fully paid off solar panel system, which dramatically reduces your monthly utility billsproviding long term energy savings. Youll love the lifestyle that comes with this value packed property: ample living space, a fantastic location, access to a beautiful community pool, and low maintenance living with an extremely low HOA fee. Plus, you're just minutes from world class beaches, shopping, dining, and a variety of outdoor activities. This home truly checks all the boxes!
Property Location and Similar Properties
All
Similar






Features
Appliances
- Dishwasher
- Range
- Refrigerator
Home Owners Association Fee
- 284.41
Home Owners Association Fee Includes
- Cable TV
- Pool
- Internet
- Maintenance Grounds
Association Name
- Vanguard Management Company
Association Phone
- 813-955-5935
Carport Spaces
- 0.00
Close Date
- 0000-00-00
Cooling
- Central Air
Country
- US
Covered Spaces
- 0.00
Exterior Features
- Sidewalk
- Sliding Doors
Flooring
- Carpet
- Ceramic Tile
Garage Spaces
- 2.00
Heating
- Central
- Electric
Insurance Expense
- 0.00
Interior Features
- Ceiling Fans(s)
- Open Floorplan
Legal Description
- LOT 158 PALMA SOLA TRACE PI#51456.0840/9
Levels
- One
Living Area
- 2302.00
Area Major
- 34209 - Bradenton/Palma Sola
Net Operating Income
- 0.00
Occupant Type
- Owner
Open Parking Spaces
- 0.00
Other Expense
- 0.00
Parcel Number
- 5145608409
Pets Allowed
- Yes
Property Type
- Residential
Roof
- Shingle
Sewer
- Public Sewer
Tax Year
- 2024
Township
- 35
Utilities
- Cable Available
- Electricity Connected
Views
- 39
Virtual Tour Url
- https://www.zillow.com/view-imx/46d737b3-fb1d-459c-bc36-aba3da30583c?setAttribution=mls&wl=true&initialViewType=pano&utm_source=dashboard
Water Source
- Public
Year Built
- 2006
Zoning Code
- PDP
Listing Data ©2025 Pinellas/Central Pasco REALTOR® Organization
The information provided by this website is for the personal, non-commercial use of consumers and may not be used for any purpose other than to identify prospective properties consumers may be interested in purchasing.Display of MLS data is usually deemed reliable but is NOT guaranteed accurate.
Datafeed Last updated on July 15, 2025 @ 12:00 am
©2006-2025 brokerIDXsites.com - https://brokerIDXsites.com
Sign Up Now for Free!X
Call Direct: Brokerage Office: Mobile: 727.710.4938
Registration Benefits:
- New Listings & Price Reduction Updates sent directly to your email
- Create Your Own Property Search saved for your return visit.
- "Like" Listings and Create a Favorites List
* NOTICE: By creating your free profile, you authorize us to send you periodic emails about new listings that match your saved searches and related real estate information.If you provide your telephone number, you are giving us permission to call you in response to this request, even if this phone number is in the State and/or National Do Not Call Registry.
Already have an account? Login to your account.

