
- Jackie Lynn, Broker,GRI,MRP
- Acclivity Now LLC
- Signed, Sealed, Delivered...Let's Connect!
No Properties Found
- Home
- Property Search
- Search results
- 4211 30th Lane E, BRADENTON, FL 34208
Property Photos
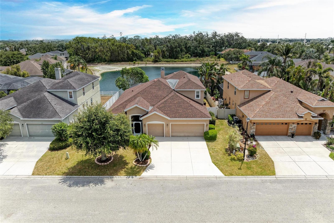

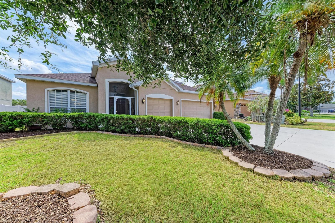
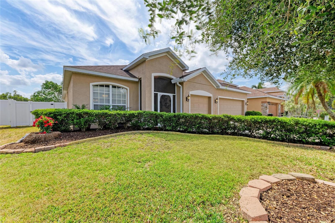
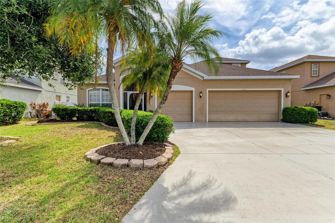
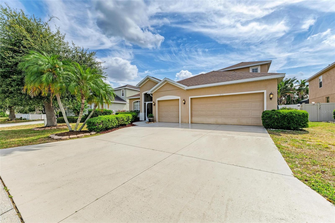
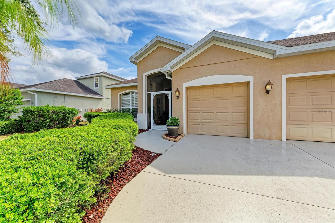
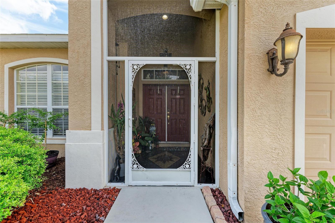
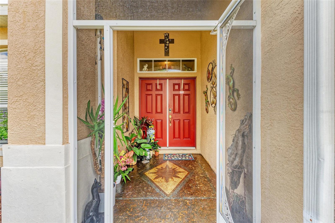
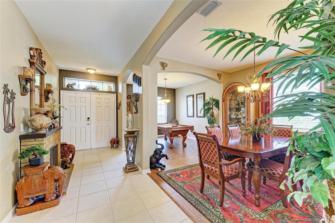
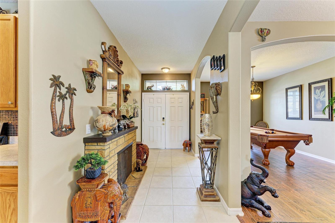
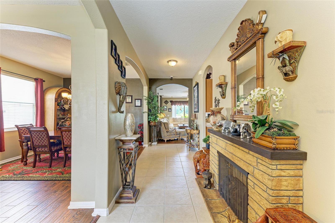
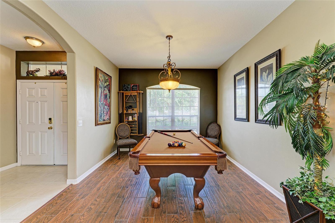
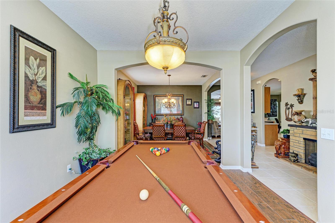
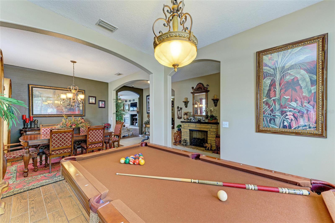
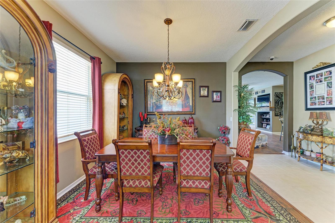
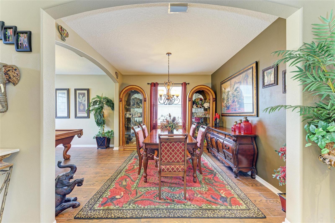
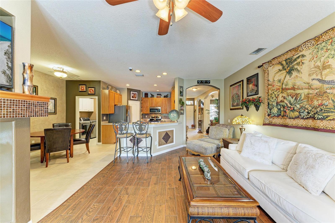
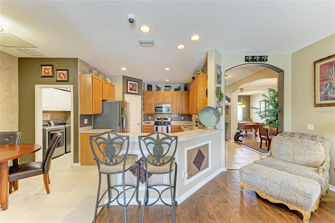
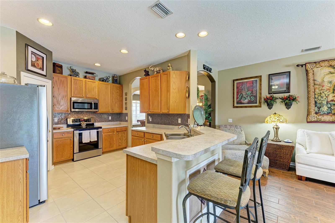
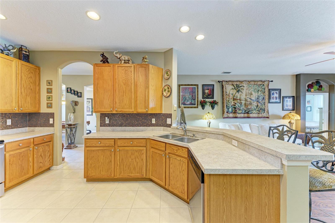
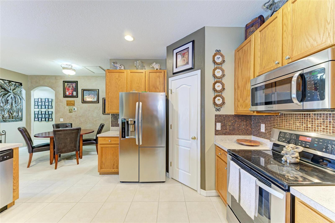
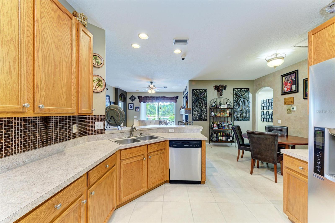
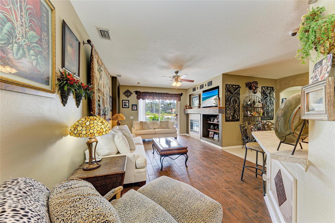
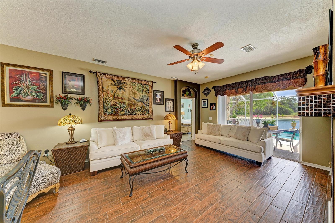
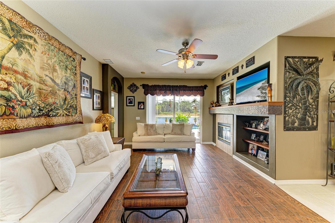
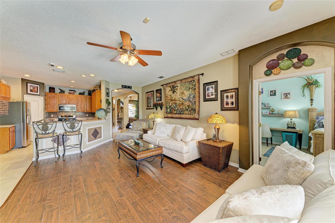
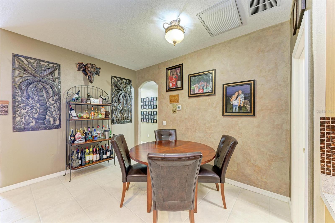
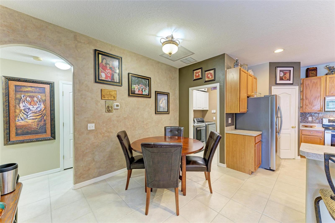
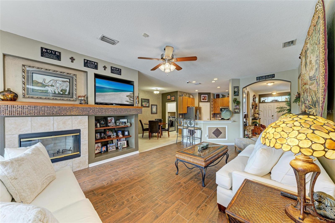
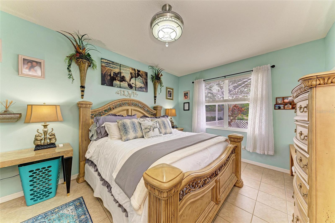
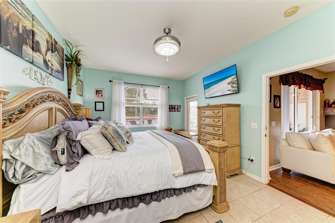
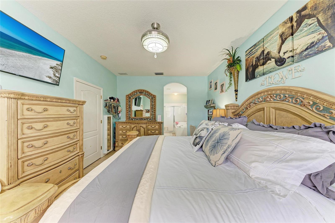
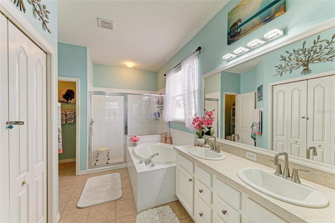
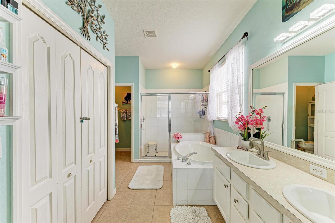
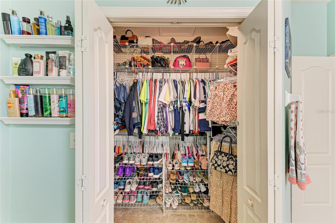
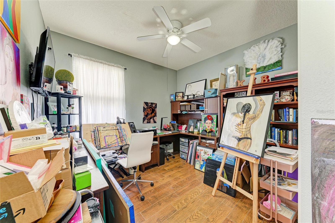
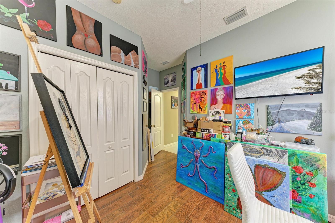
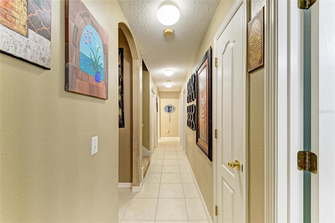
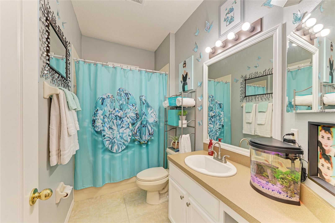
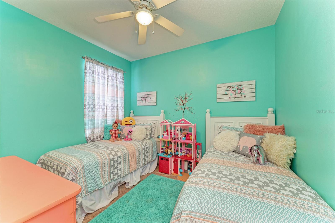
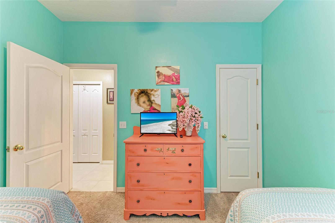
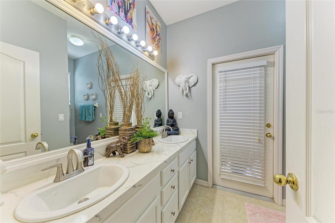
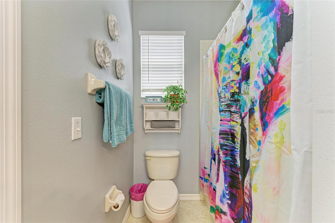
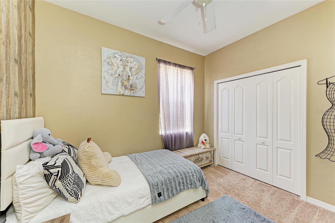
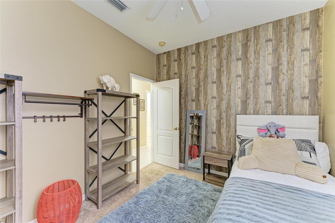
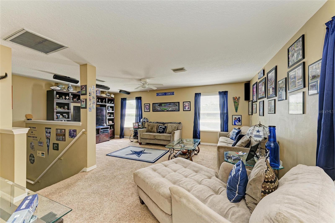
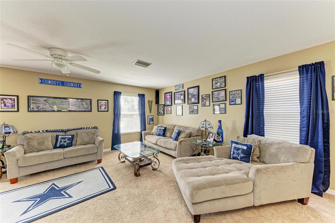
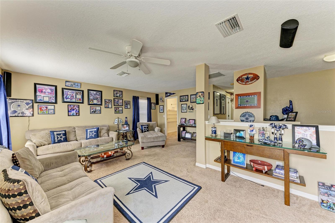
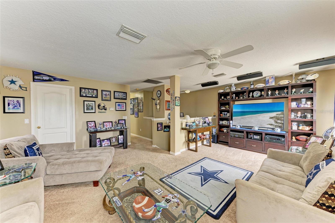
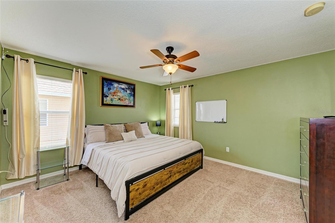
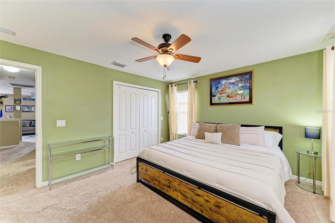
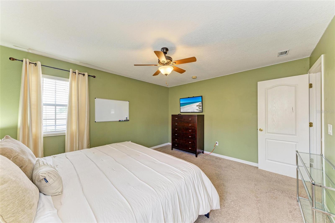
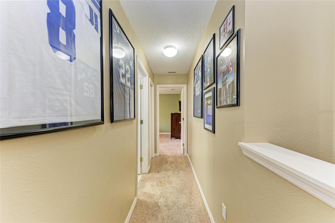
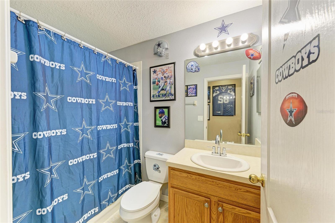
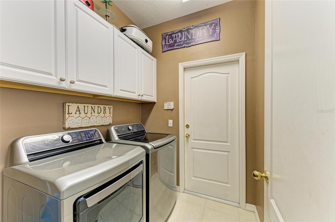
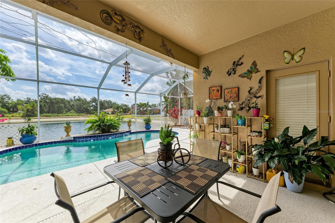
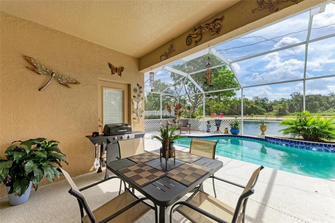
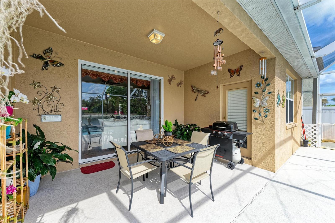
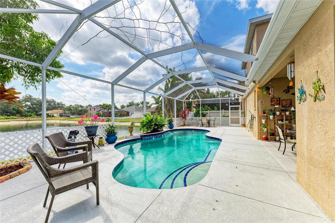
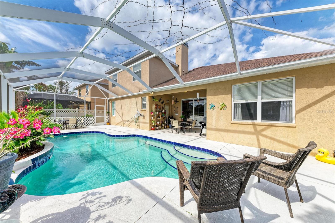
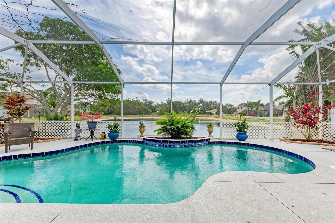
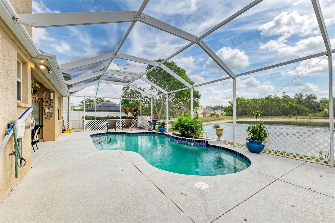
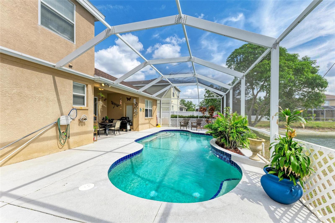
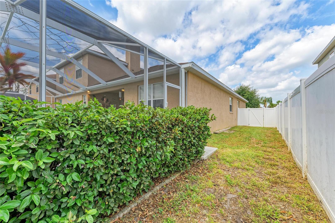
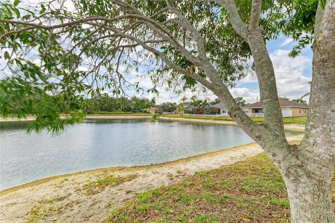
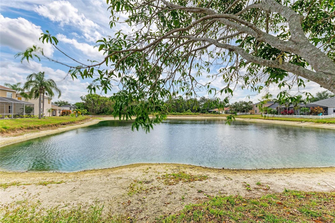
- MLS#: A4651426 ( Residential )
- Street Address: 4211 30th Lane E
- Viewed: 39
- Price: $665,000
- Price sqft: $173
- Waterfront: Yes
- Wateraccess: Yes
- Waterfront Type: Lake Front,Pond
- Year Built: 2003
- Bldg sqft: 3850
- Bedrooms: 5
- Total Baths: 4
- Full Baths: 4
- Garage / Parking Spaces: 3
- Days On Market: 55
- Additional Information
- Geolocation: 27.4628 / -82.5252
- County: MANATEE
- City: BRADENTON
- Zipcode: 34208
- Subdivision: Highland Ridge
- Elementary School: Samoset
- Middle School: Braden River
- High School: Braden River
- Provided by: FINE PROPERTIES
- Contact: Krissy Bilbrey
- 941-782-0000

- DMCA Notice
-
DescriptionBeautifully appointed 5 bedroom, 4 bath pool home located in the sought after Highland Ridge community of East Bradenton. Offering the perfect blend of space, style and functionality, this home is ideal for families or those who love to entertain. Step inside to a bright, open concept layout with soaring ceilings, multiple living areas and stylish finishes throughout and is perfect for hosting gatherings or enjoying quiet evenings at home. The expansive primary suite features a luxurious en suite bath, dual vanities and a walk in closet. Additional bedrooms provide plenty of room for guests, home offices or flex space. With 4 full baths, everyone enjoys convenience and privacy. Outside, unwind in your private backyard oasis featuring a sparkling pool, covered lanai and lush landscapingideal for year round Florida living. Highland Ridge is a quiet, well maintained neighborhood close to top rated schools, shopping, dining and just a short drive to Gulf beaches. Dont miss this opportunity to own a spacious, move in ready home in one of East Bradentons most desirable communities.
Property Location and Similar Properties
All
Similar






Features
Waterfront Description
- Lake Front
- Pond
Appliances
- Dishwasher
- Dryer
- Microwave
- Range
- Refrigerator
- Washer
Home Owners Association Fee
- 650.00
Association Name
- Real Manage / Nancy Owens
Association Phone
- 8638736532
Carport Spaces
- 0.00
Close Date
- 0000-00-00
Cooling
- Central Air
Country
- US
Covered Spaces
- 0.00
Exterior Features
- Other
- Sliding Doors
Flooring
- Carpet
- Ceramic Tile
Garage Spaces
- 3.00
Heating
- Central
High School
- Braden River High
Insurance Expense
- 0.00
Interior Features
- Primary Bedroom Main Floor
- Walk-In Closet(s)
Legal Description
- LOT 86 HIGHLAND RIDGE PI#15451.0930/9
Levels
- Two
Living Area
- 3001.00
Middle School
- Braden River Middle
Area Major
- 34208 - Bradenton/Braden River
Net Operating Income
- 0.00
Occupant Type
- Owner
Open Parking Spaces
- 0.00
Other Expense
- 0.00
Parcel Number
- 1545109309
Parking Features
- Driveway
Pets Allowed
- Yes
Pool Features
- In Ground
Property Type
- Residential
Roof
- Shingle
School Elementary
- Samoset Elementary
Sewer
- Public Sewer
Tax Year
- 2024
Township
- 35S
Utilities
- Public
View
- Pool
Views
- 39
Virtual Tour Url
- https://tours.vtourhomes.com/421130thlnebradentonfl?b=0
Water Source
- Public
Year Built
- 2003
Zoning Code
- PDR
Listing Data ©2025 Pinellas/Central Pasco REALTOR® Organization
The information provided by this website is for the personal, non-commercial use of consumers and may not be used for any purpose other than to identify prospective properties consumers may be interested in purchasing.Display of MLS data is usually deemed reliable but is NOT guaranteed accurate.
Datafeed Last updated on June 29, 2025 @ 12:00 am
©2006-2025 brokerIDXsites.com - https://brokerIDXsites.com
Sign Up Now for Free!X
Call Direct: Brokerage Office: Mobile: 727.710.4938
Registration Benefits:
- New Listings & Price Reduction Updates sent directly to your email
- Create Your Own Property Search saved for your return visit.
- "Like" Listings and Create a Favorites List
* NOTICE: By creating your free profile, you authorize us to send you periodic emails about new listings that match your saved searches and related real estate information.If you provide your telephone number, you are giving us permission to call you in response to this request, even if this phone number is in the State and/or National Do Not Call Registry.
Already have an account? Login to your account.

