
- Jackie Lynn, Broker,GRI,MRP
- Acclivity Now LLC
- Signed, Sealed, Delivered...Let's Connect!
No Properties Found
- Home
- Property Search
- Search results
- 5503 Title Row Drive, BRADENTON, FL 34210
Property Photos
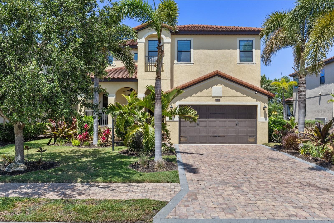

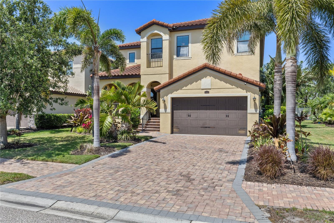
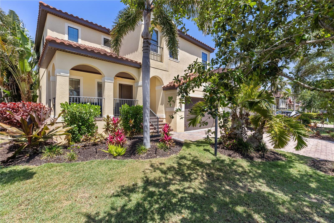
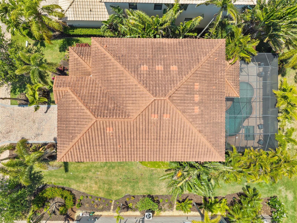
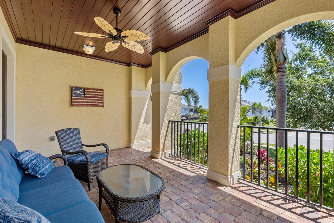
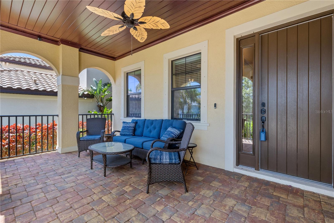
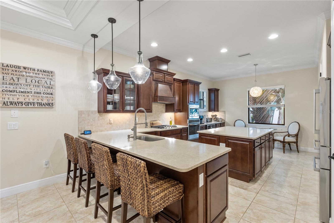
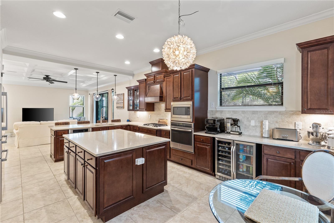
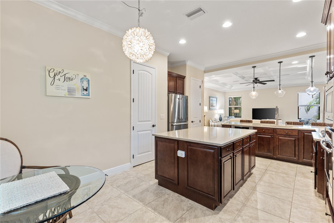
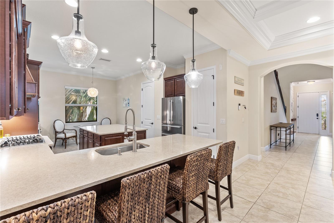
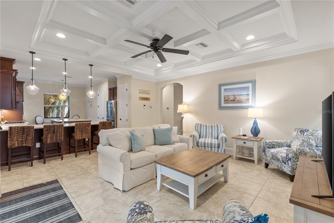
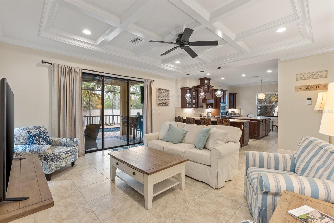
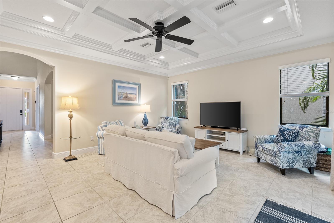
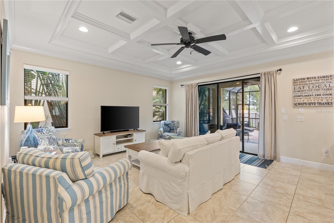
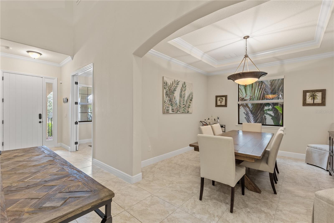
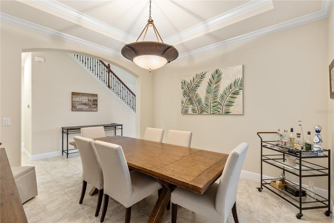
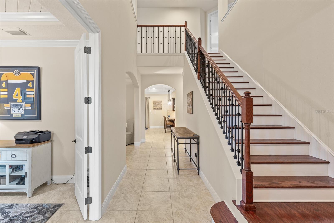
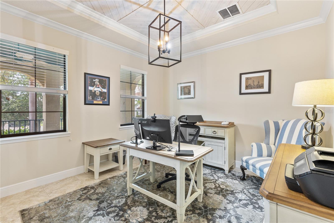
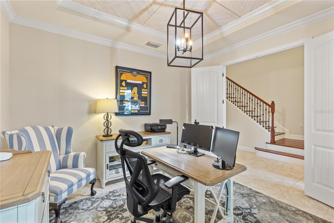
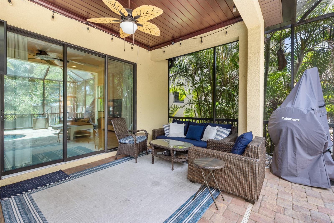
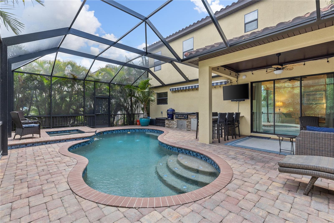
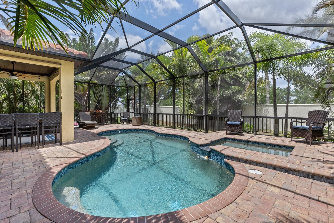
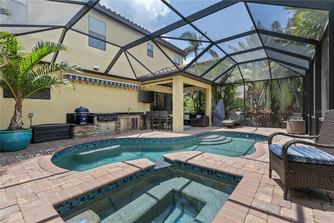
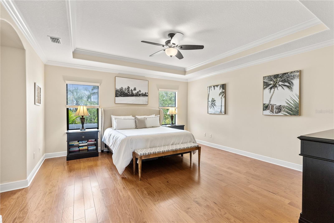
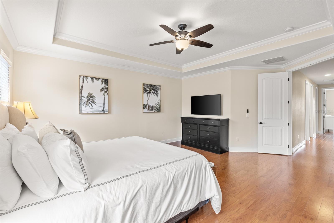
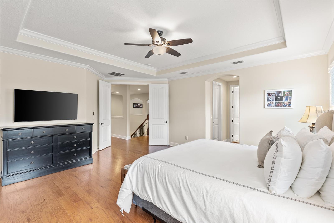
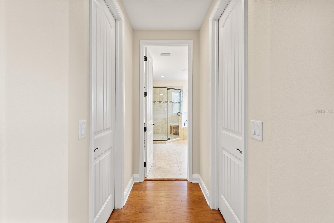
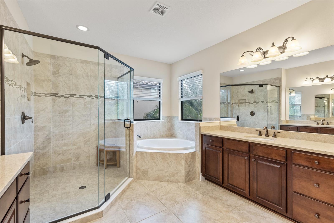
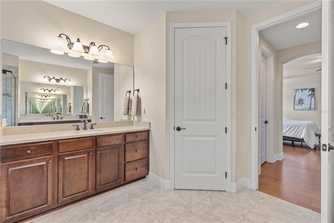
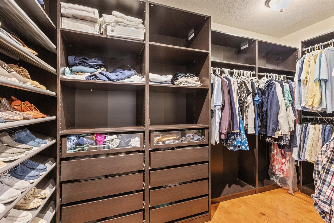
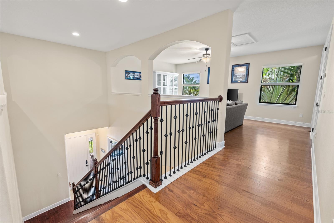
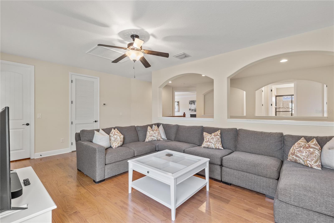
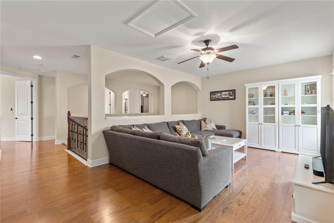
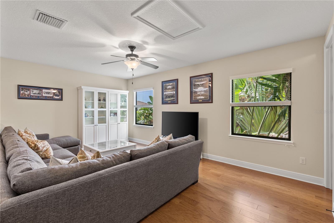
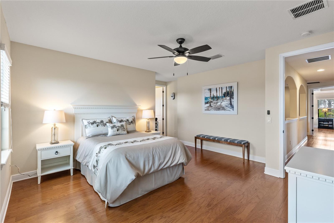
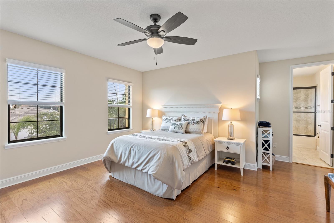
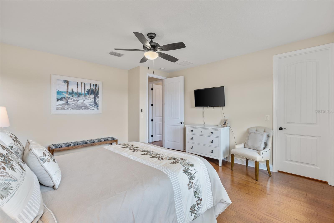
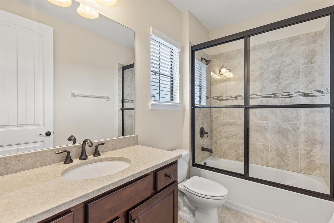
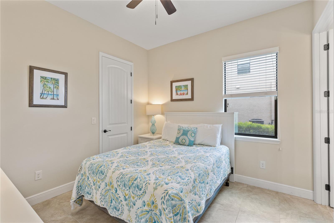
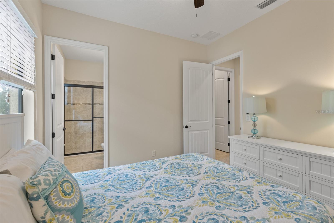
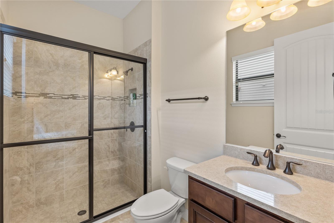
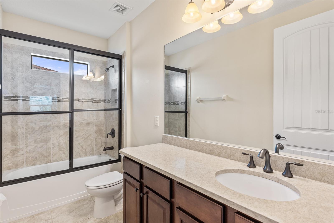
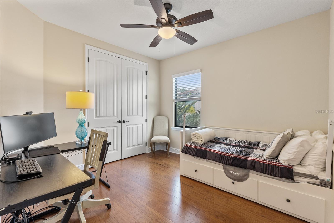
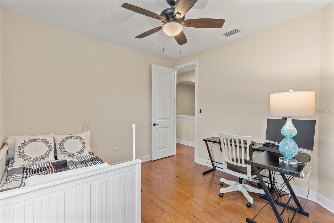
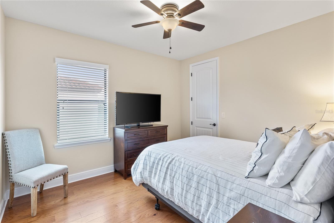
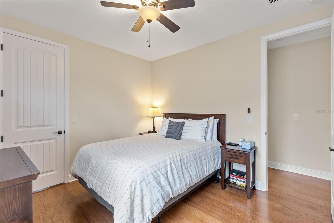
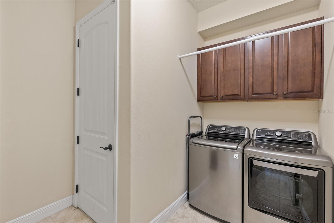
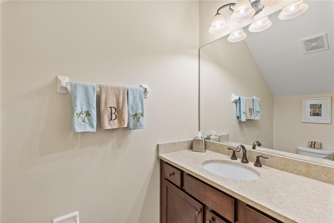
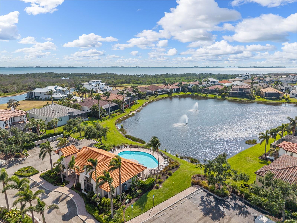
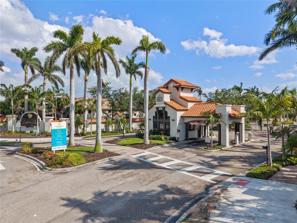
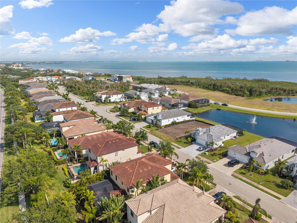
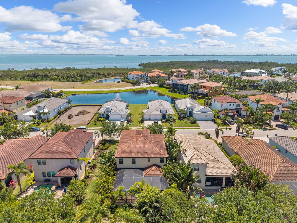
- MLS#: A4650750 ( Residential )
- Street Address: 5503 Title Row Drive
- Viewed: 36
- Price: $1,345,000
- Price sqft: $299
- Waterfront: No
- Year Built: 2014
- Bldg sqft: 4497
- Bedrooms: 5
- Total Baths: 5
- Full Baths: 4
- 1/2 Baths: 1
- Garage / Parking Spaces: 2
- Days On Market: 71
- Additional Information
- Geolocation: 27.4311 / -82.6162
- County: MANATEE
- City: BRADENTON
- Zipcode: 34210
- Subdivision: Legends Bay
- Elementary School: Bayshore Elementary
- Middle School: Electa Arcotte Lee Magnet
- High School: Bayshore High
- Provided by: KW COASTAL LIVING III
- Contact: Ashley Guttridge-Sanders
- 941-900-4151

- DMCA Notice
-
DescriptionExpansive, elegant, and thoughtfully upgraded, this 5 bedroom, 4.5 bath home in gated Legends Bay offers the space and features youve been searching for. From the moment you step into the soaring two story foyer, youll feel the scale and quality that set this home apart. The layout is both functional and refined, with three private en suite bedrooms, including a first floor guest suite, plus a den, formal dining room, and an oversized kitchen with natural gas cooktop, newer appliances, and ample space for entertaining. The engineered hardwood and tile floors throughout provide a seamless, low maintenance foundation. The backyard is a showstopperfeaturing a resurfaced saltwater pool with spa addition, new water line tile, a new pool cage, and a fully equipped outdoor kitchen with Blackstone griddle, Green Egg smoker, and retractable sun shade/awningall overlooking a private, peaceful setting. Custom ceiling details add character throughout the home, including a coffered ceiling in the living room and tongue and groove wood ceilings on both the front and rear lanais. This particular lot is maintenance free, with lawn care and irrigation included, offering ease and convenience year round. Located just minutes from IMG Academy, beaches, shopping, and dining, Legends Bay also offers access to a community pool, clubhouse, and a scenic boardwalk along Sarasota Bay.
Property Location and Similar Properties
All
Similar






Features
Appliances
- Built-In Oven
- Cooktop
- Dishwasher
- Disposal
- Dryer
- Electric Water Heater
- Microwave
- Range Hood
- Refrigerator
- Washer
- Wine Refrigerator
Association Amenities
- Fence Restrictions
- Gated
- Pool
Home Owners Association Fee
- 1160.00
Home Owners Association Fee Includes
- Cable TV
- Common Area Taxes
- Pool
- Insurance
- Maintenance Grounds
- Management
Association Name
- Sylvia Munia
Association Phone
- 941-487-7927
Carport Spaces
- 0.00
Close Date
- 0000-00-00
Cooling
- Central Air
Country
- US
Covered Spaces
- 0.00
Exterior Features
- Awning(s)
- Hurricane Shutters
- Lighting
- Outdoor Grill
- Outdoor Kitchen
- Sliding Doors
Flooring
- Ceramic Tile
- Hardwood
Furnished
- Negotiable
Garage Spaces
- 2.00
Heating
- Heat Pump
High School
- Bayshore High
Insurance Expense
- 0.00
Interior Features
- Ceiling Fans(s)
- Coffered Ceiling(s)
- Crown Molding
- Eat-in Kitchen
- High Ceilings
- In Wall Pest System
- Kitchen/Family Room Combo
- PrimaryBedroom Upstairs
- Solid Wood Cabinets
- Split Bedroom
- Stone Counters
- Thermostat
- Tray Ceiling(s)
- Walk-In Closet(s)
- Window Treatments
Legal Description
- LOT 82 LEGENDS BAY PI#61471.1510/9
Levels
- Two
Living Area
- 3717.00
Middle School
- Electa Arcotte Lee Magnet
Area Major
- 34210 - Bradenton
Net Operating Income
- 0.00
Occupant Type
- Owner
Open Parking Spaces
- 0.00
Other Expense
- 0.00
Parcel Number
- 6147115109
Parking Features
- Driveway
Pets Allowed
- Breed Restrictions
- Cats OK
- Dogs OK
Pool Features
- Heated
- In Ground
- Lighting
- Salt Water
- Screen Enclosure
Property Condition
- Completed
Property Type
- Residential
Roof
- Tile
School Elementary
- Bayshore Elementary
Sewer
- Public Sewer
Style
- Mediterranean
Tax Year
- 2024
Township
- 35
Utilities
- BB/HS Internet Available
- Cable Connected
- Electricity Connected
- Natural Gas Connected
- Public
- Sewer Connected
- Sprinkler Recycled
- Underground Utilities
- Water Connected
Views
- 36
Virtual Tour Url
- https://www.propertypanorama.com/instaview/stellar/A4650750
Water Source
- Public
Year Built
- 2014
Zoning Code
- PDR/CH
Listing Data ©2025 Pinellas/Central Pasco REALTOR® Organization
The information provided by this website is for the personal, non-commercial use of consumers and may not be used for any purpose other than to identify prospective properties consumers may be interested in purchasing.Display of MLS data is usually deemed reliable but is NOT guaranteed accurate.
Datafeed Last updated on July 12, 2025 @ 12:00 am
©2006-2025 brokerIDXsites.com - https://brokerIDXsites.com
Sign Up Now for Free!X
Call Direct: Brokerage Office: Mobile: 727.710.4938
Registration Benefits:
- New Listings & Price Reduction Updates sent directly to your email
- Create Your Own Property Search saved for your return visit.
- "Like" Listings and Create a Favorites List
* NOTICE: By creating your free profile, you authorize us to send you periodic emails about new listings that match your saved searches and related real estate information.If you provide your telephone number, you are giving us permission to call you in response to this request, even if this phone number is in the State and/or National Do Not Call Registry.
Already have an account? Login to your account.

