
- Jackie Lynn, Broker,GRI,MRP
- Acclivity Now LLC
- Signed, Sealed, Delivered...Let's Connect!
No Properties Found
- Home
- Property Search
- Search results
- 8579 Big Dipper Drive, SARASOTA, FL 34241
Property Photos
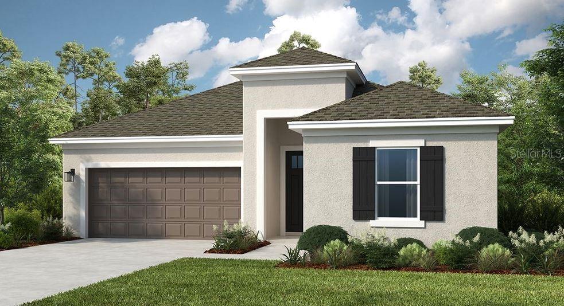

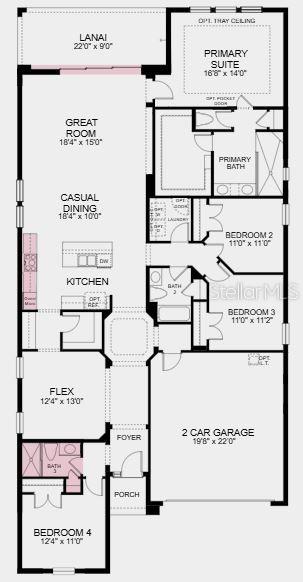
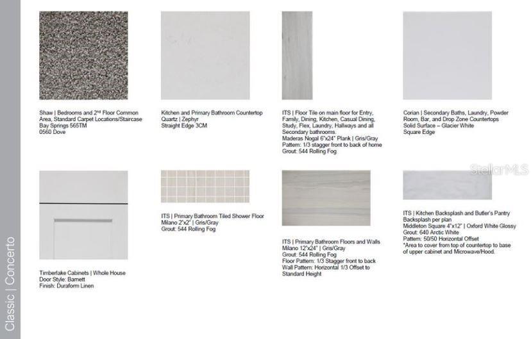
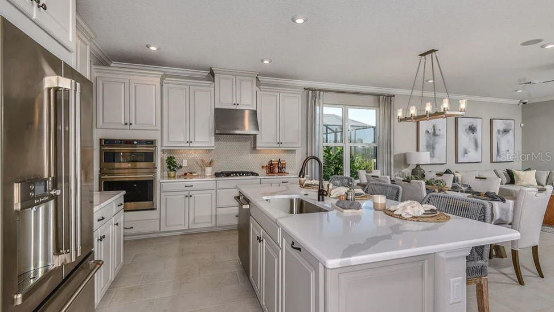
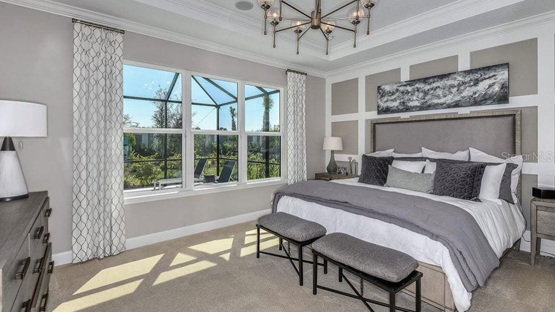
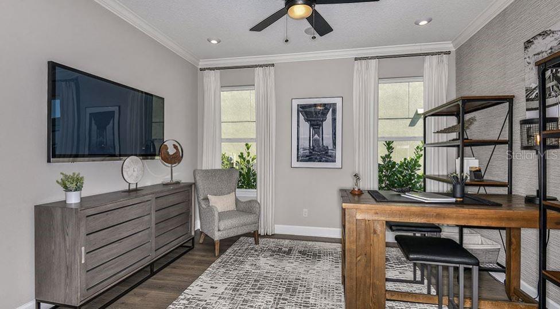
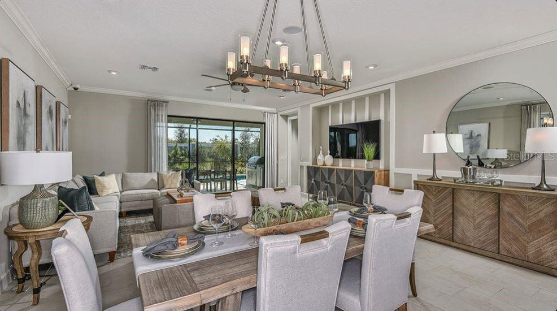
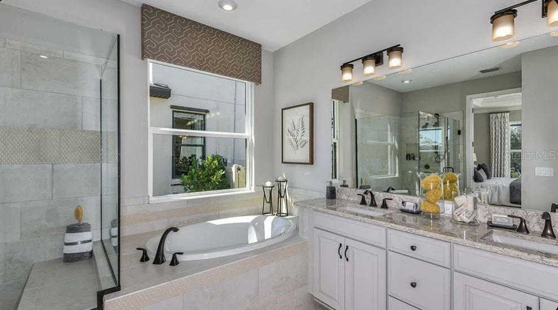
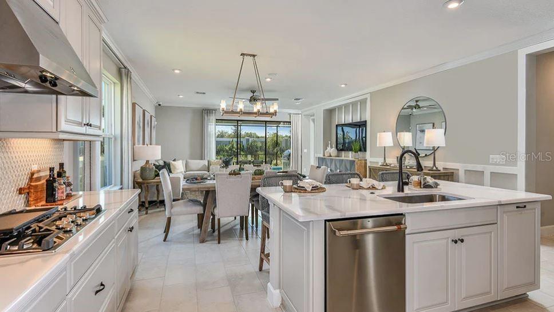
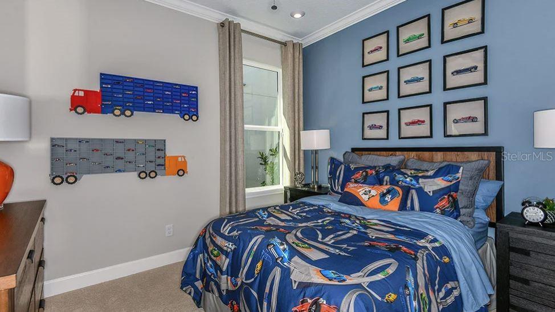
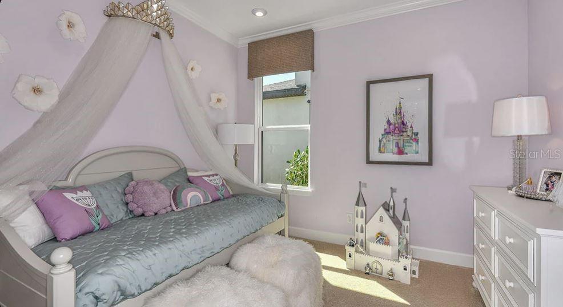

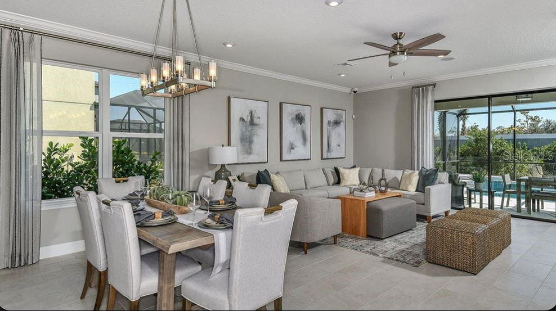
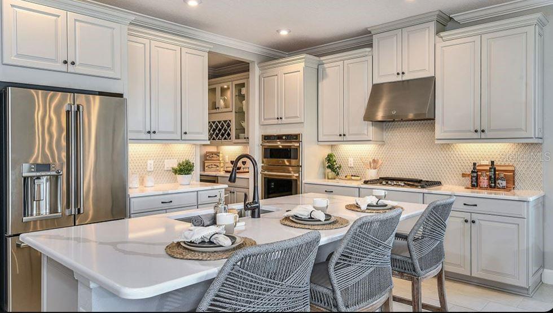

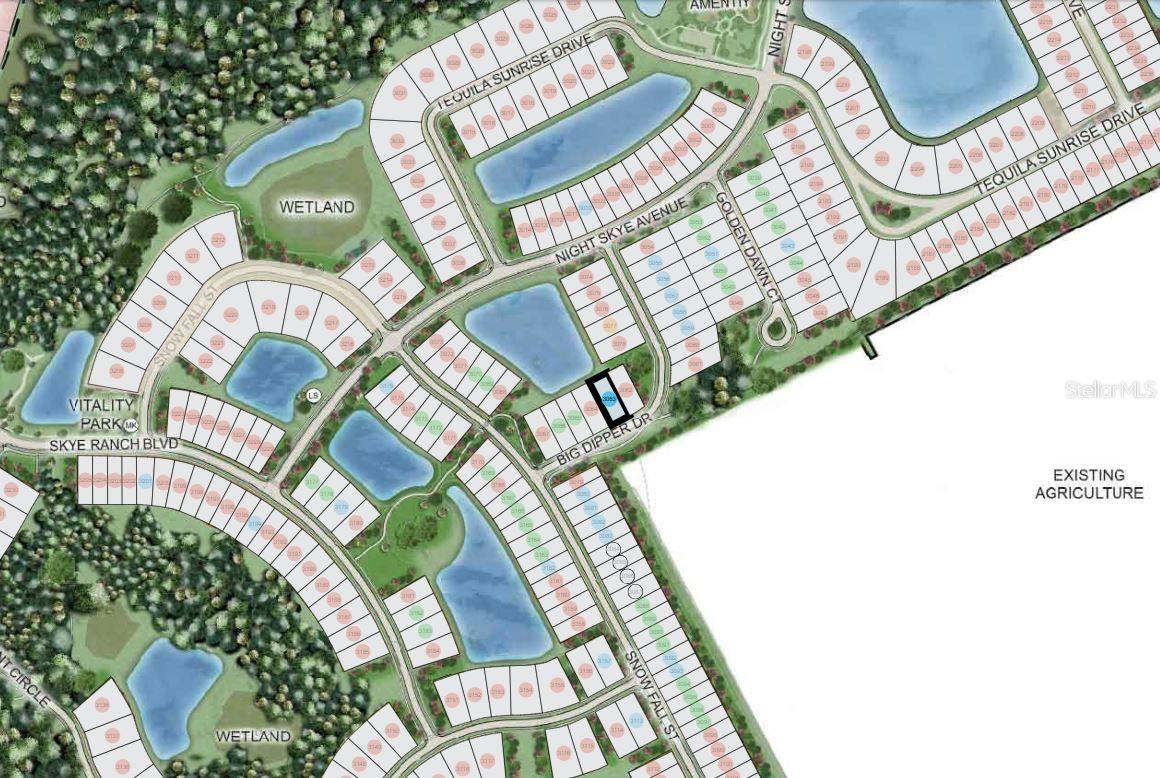
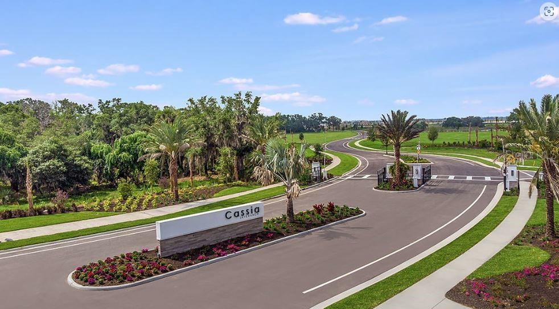
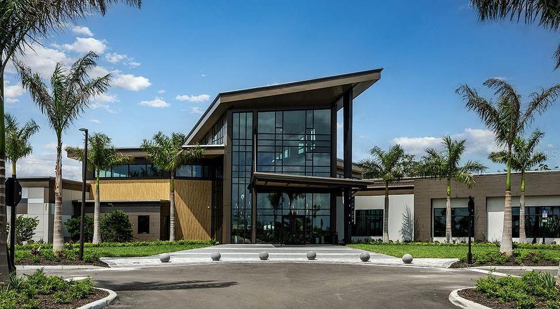
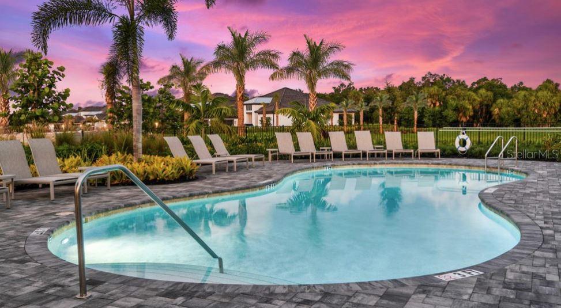
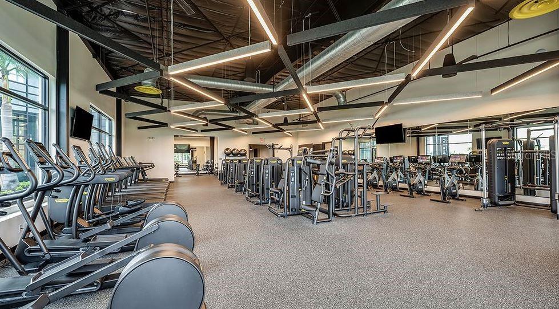
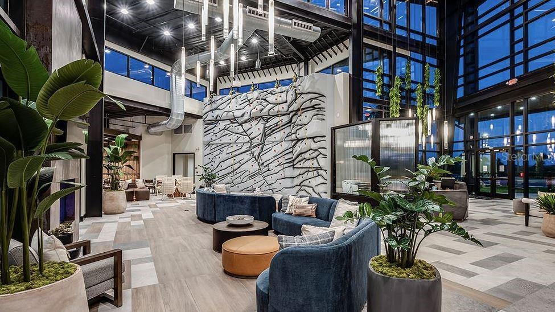
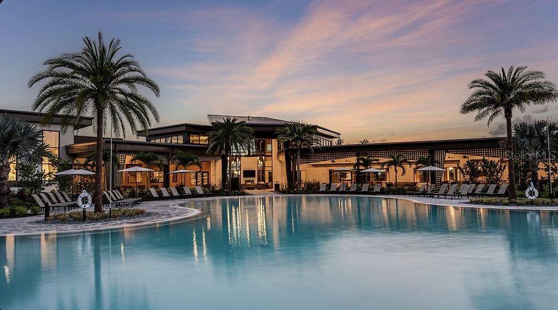
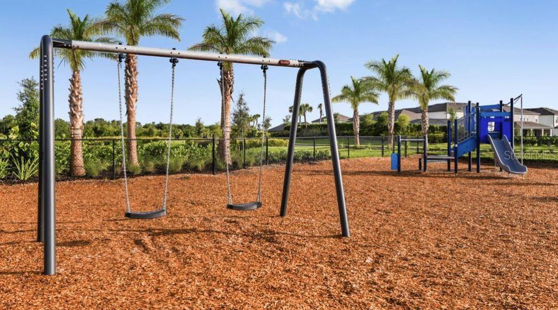
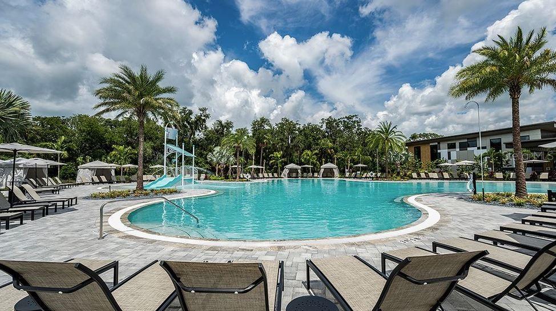

- MLS#: A4650580 ( Residential )
- Street Address: 8579 Big Dipper Drive
- Viewed: 16
- Price: $693,779
- Price sqft: $224
- Waterfront: No
- Year Built: 2025
- Bldg sqft: 3093
- Bedrooms: 4
- Total Baths: 3
- Full Baths: 3
- Garage / Parking Spaces: 2
- Days On Market: 55
- Additional Information
- Geolocation: 27.2451 / -82.3935
- County: SARASOTA
- City: SARASOTA
- Zipcode: 34241
- Subdivision: Cassia At Skye Ranch
- Provided by: TAYLOR MORRISON RLTY OF FLA
- Contact: Michelle Campbell
- 941-789-5555

- DMCA Notice
-
DescriptionUnder Construction. MLS#A4650580 REPRESENTATIVE PHOTOS ADDED. New Construction January Completion! Welcome to the Antigua at Cassia at Skye Ranch a beautifully designed home that blends comfort, style, and functionality. This spacious layout features 4 bedrooms, 3 bathrooms, and a 2 car garage, offering plenty of room for both relaxation and entertaining. Step inside to discover a bright, open concept living area filled with natural light from the sunny lanai at the rear of the home. The gourmet kitchen boasts a large working island and a generous walk in pantry, seamlessly connecting to a versatile flex roomperfect for a home office, playroom, or additional living space. The owners suite is thoughtfully positioned for privacy and provides a peaceful retreat with all the essentials to start and end your day with ease. Two secondary bedrooms share a wing, while a fourth bedroom at the front of the home offers additional flexibility for guests or a quiet workspace. Structural options added include: Gourmet kitchen, outdoor kitchen rough in, pocket sliding glass doors, shower in place of tub at bath 3, pool/spa prewire, pre plumb for future laundry tub.
Property Location and Similar Properties
All
Similar






Features
Appliances
- Built-In Oven
- Cooktop
- Dishwasher
- Disposal
- Exhaust Fan
- Gas Water Heater
- Microwave
- Tankless Water Heater
Home Owners Association Fee
- 220.00
Home Owners Association Fee Includes
- Maintenance Grounds
Association Name
- Evergreen -- Doug Walkowiak
Association Phone
- 866-325-0703
Builder Model
- Antigua
Builder Name
- Taylor Morrison
Carport Spaces
- 0.00
Close Date
- 0000-00-00
Cooling
- Central Air
Country
- US
Covered Spaces
- 0.00
Exterior Features
- Rain Gutters
- Sliding Doors
Flooring
- Carpet
- Tile
Garage Spaces
- 2.00
Heating
- Central
Insurance Expense
- 0.00
Interior Features
- Crown Molding
- Open Floorplan
- Primary Bedroom Main Floor
- Walk-In Closet(s)
- Window Treatments
Legal Description
- LOT 3063
- SKYE RANCH NEIGHBORHOOD THREE
- PB 56 PG 53-74
Levels
- One
Living Area
- 2399.00
Area Major
- 34241 - Sarasota
Net Operating Income
- 0.00
New Construction Yes / No
- Yes
Occupant Type
- Vacant
Open Parking Spaces
- 0.00
Other Expense
- 0.00
Parcel Number
- 0294113063
Parking Features
- Driveway
- Garage Door Opener
- Ground Level
Pets Allowed
- Breed Restrictions
- Yes
Possession
- Close Of Escrow
Property Condition
- Under Construction
Property Type
- Residential
Roof
- Shingle
Sewer
- Public Sewer
Style
- Craftsman
Tax Year
- 2024
Township
- 37
Utilities
- Cable Available
- Natural Gas Connected
- Public
- Sprinkler Recycled
- Underground Utilities
- Water Connected
View
- Water
Views
- 16
Virtual Tour Url
- https://www.propertypanorama.com/instaview/stellar/A4650580
Water Source
- Public
Year Built
- 2025
Listing Data ©2025 Pinellas/Central Pasco REALTOR® Organization
The information provided by this website is for the personal, non-commercial use of consumers and may not be used for any purpose other than to identify prospective properties consumers may be interested in purchasing.Display of MLS data is usually deemed reliable but is NOT guaranteed accurate.
Datafeed Last updated on June 23, 2025 @ 12:00 am
©2006-2025 brokerIDXsites.com - https://brokerIDXsites.com
Sign Up Now for Free!X
Call Direct: Brokerage Office: Mobile: 727.710.4938
Registration Benefits:
- New Listings & Price Reduction Updates sent directly to your email
- Create Your Own Property Search saved for your return visit.
- "Like" Listings and Create a Favorites List
* NOTICE: By creating your free profile, you authorize us to send you periodic emails about new listings that match your saved searches and related real estate information.If you provide your telephone number, you are giving us permission to call you in response to this request, even if this phone number is in the State and/or National Do Not Call Registry.
Already have an account? Login to your account.

