
- Jackie Lynn, Broker,GRI,MRP
- Acclivity Now LLC
- Signed, Sealed, Delivered...Let's Connect!
No Properties Found
- Home
- Property Search
- Search results
- 2969 Great Abaco Way, BRADENTON, FL 34208
Property Photos
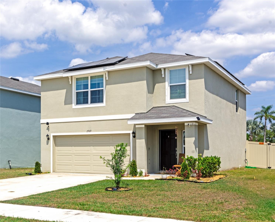

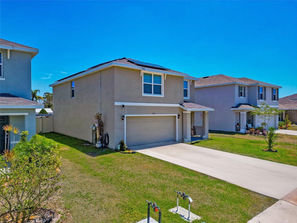
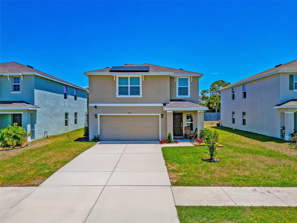
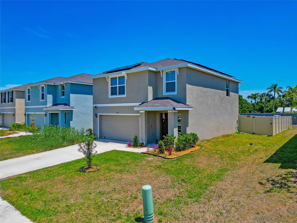
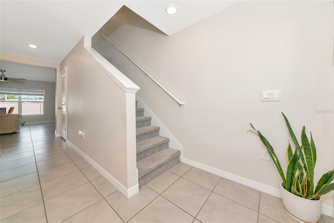
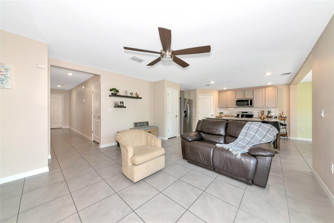
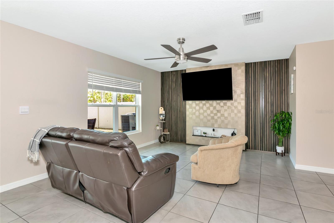
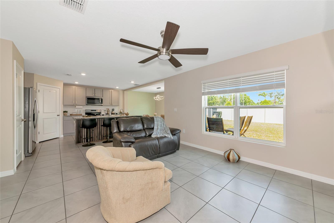
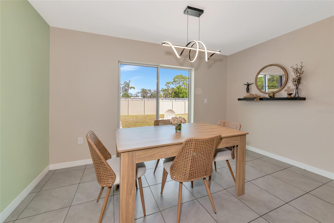
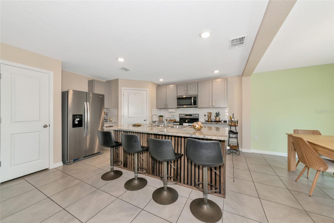
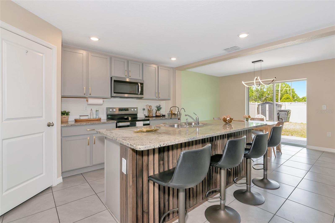
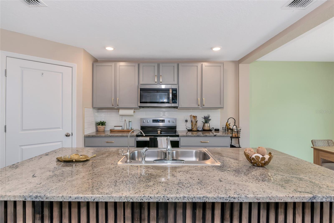
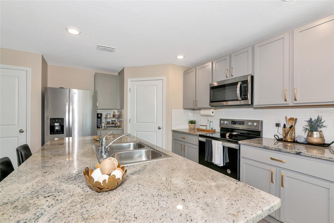

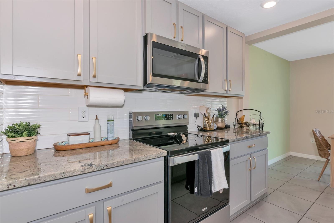
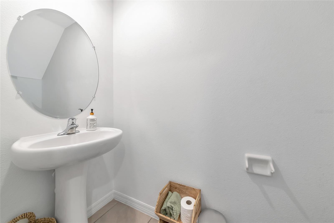
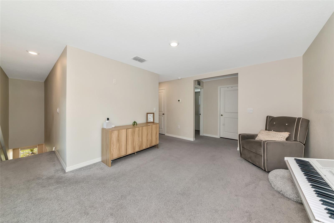
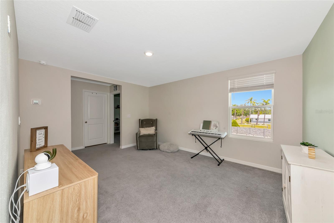
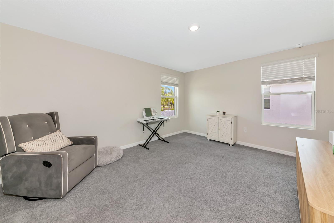
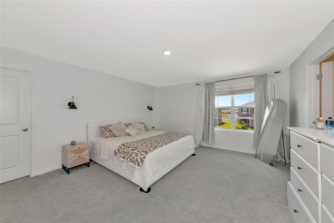
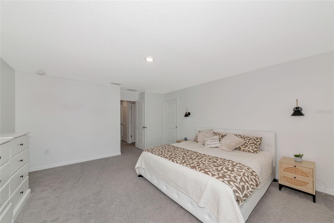
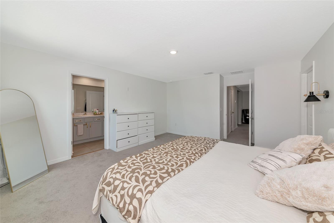
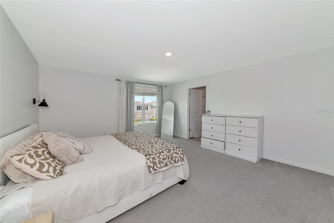
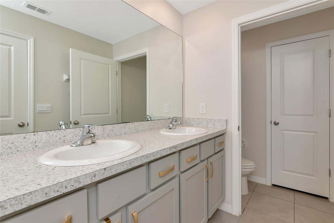
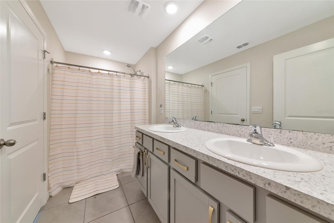
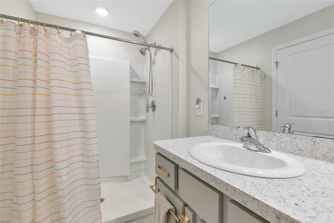
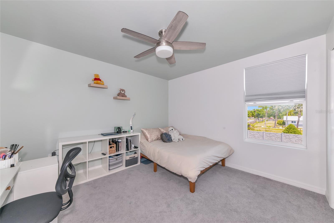
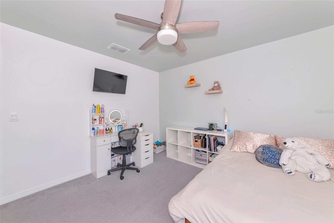
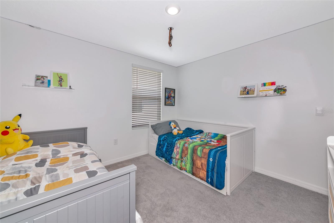
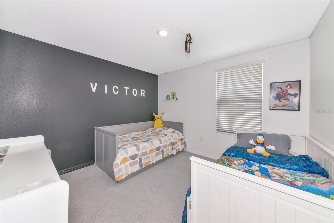
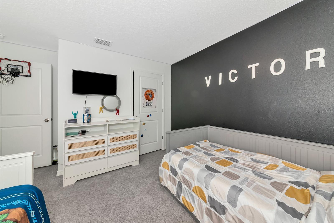
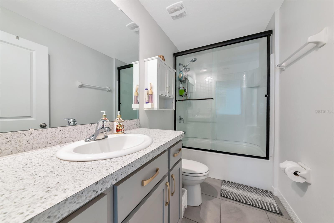
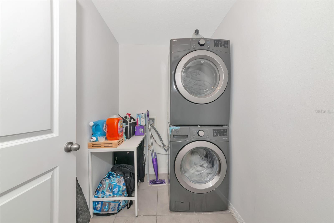
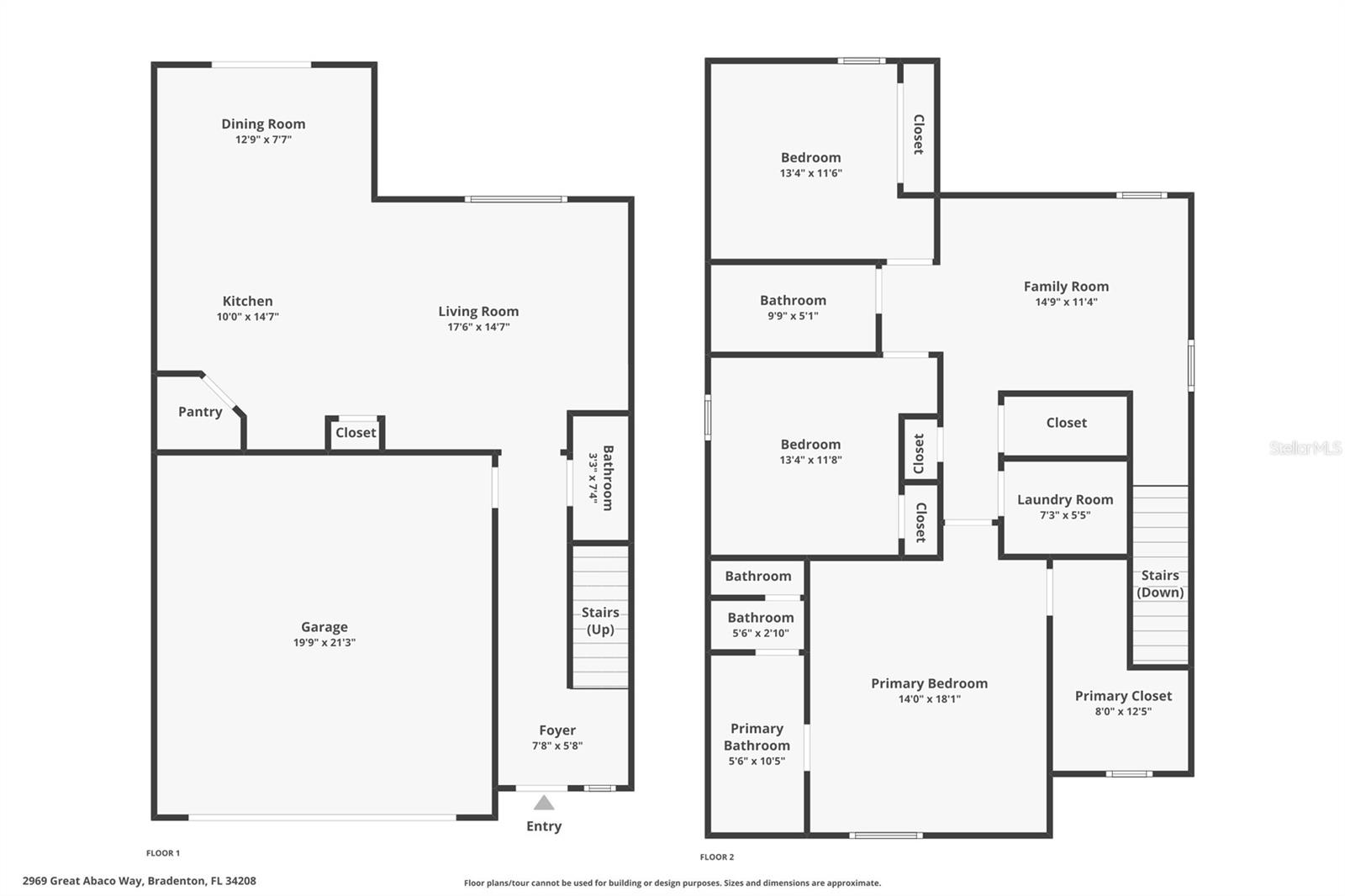
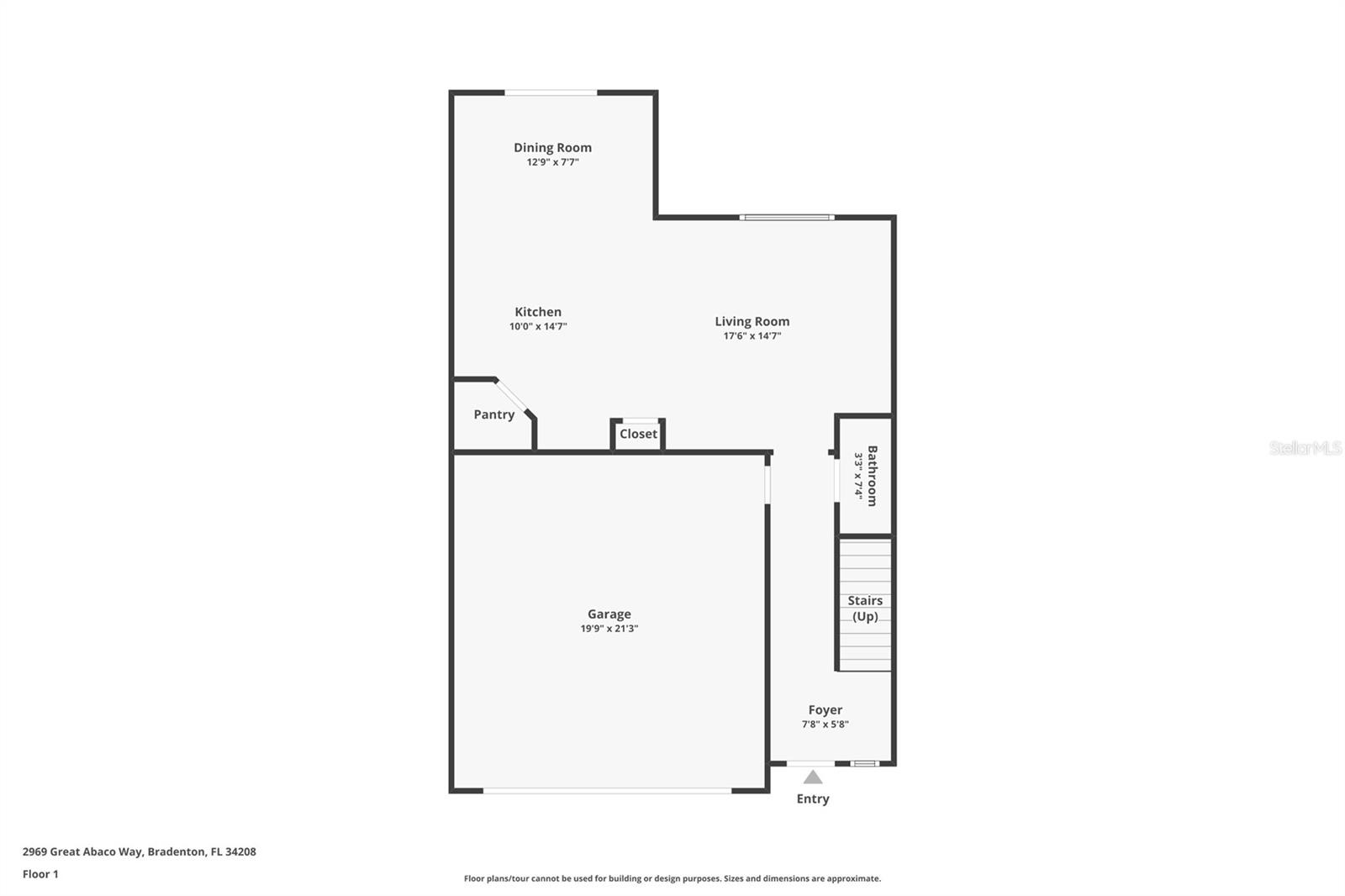
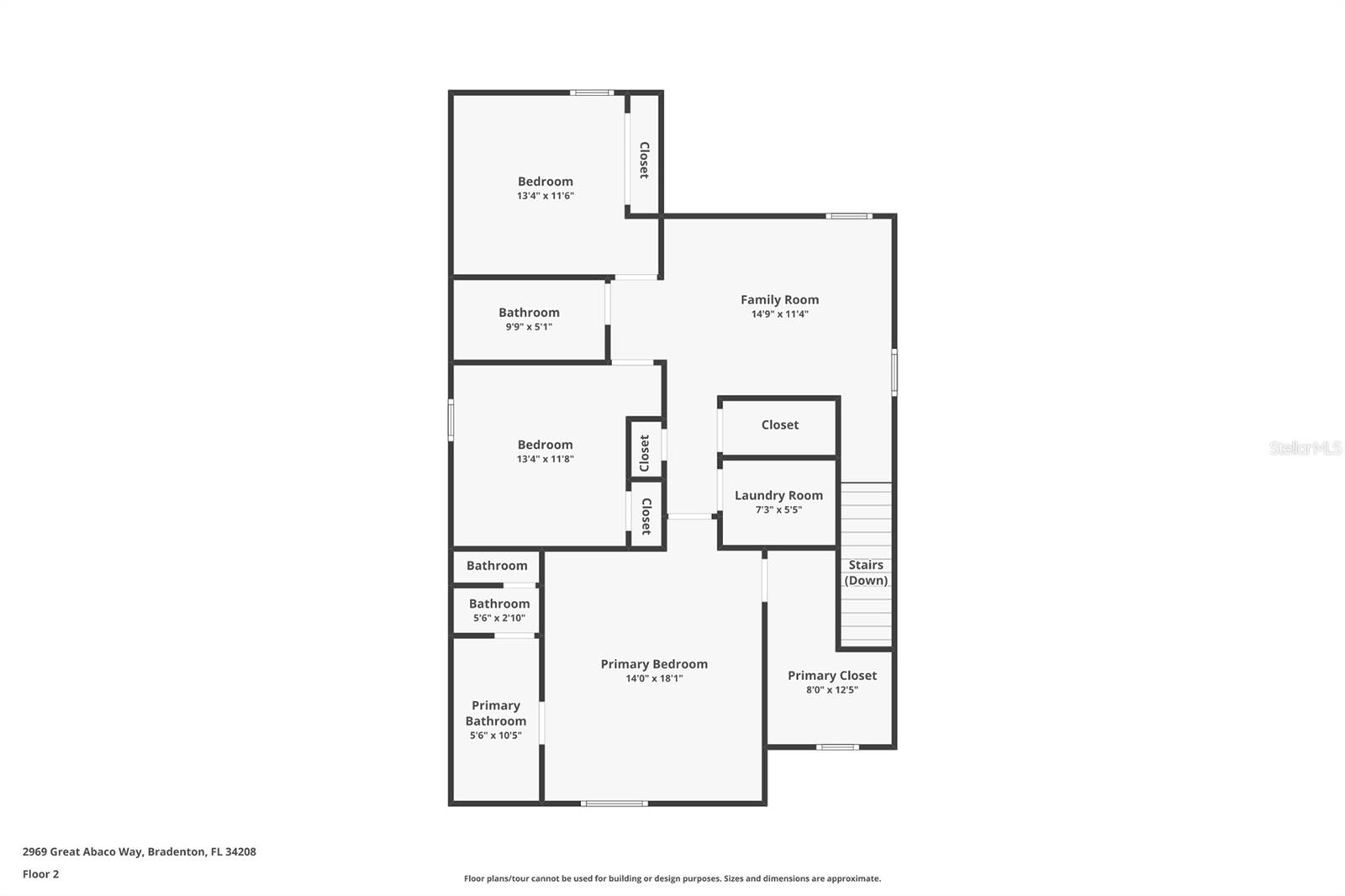
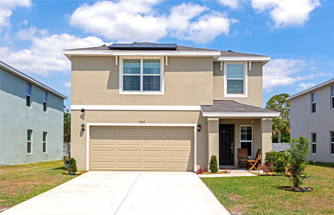
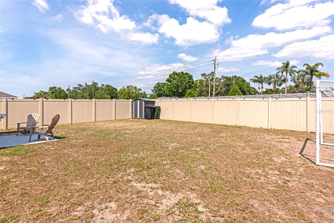
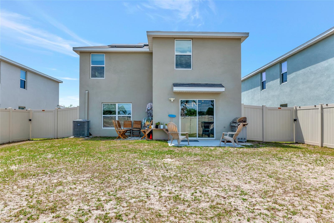
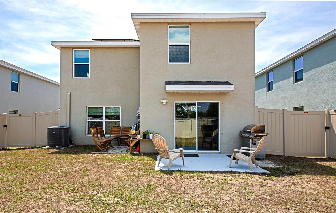

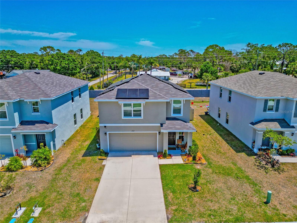
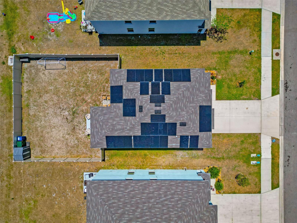
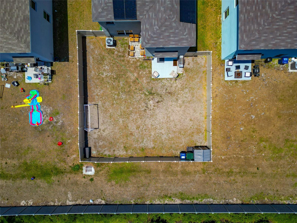
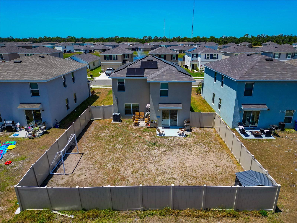
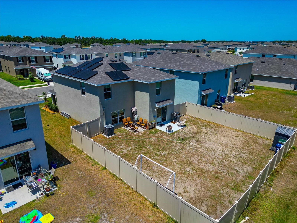
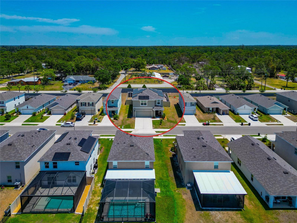
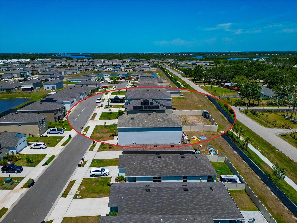
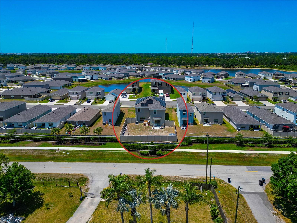
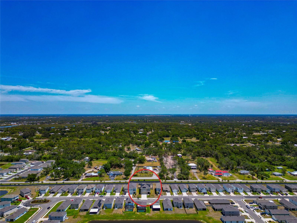
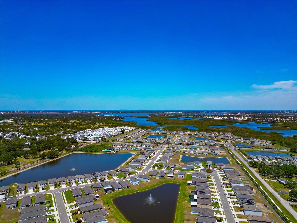
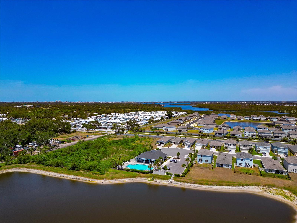
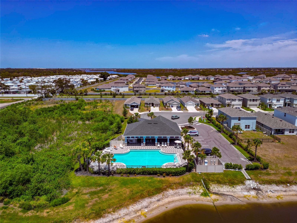
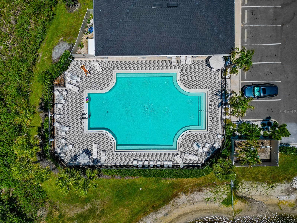
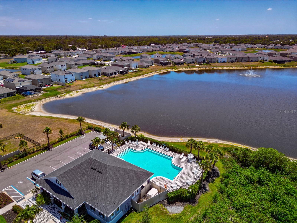
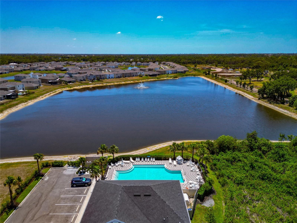
- MLS#: A4649995 ( Residential )
- Street Address: 2969 Great Abaco Way
- Viewed: 18
- Price: $399,999
- Price sqft: $162
- Waterfront: No
- Year Built: 2022
- Bldg sqft: 2462
- Bedrooms: 3
- Total Baths: 3
- Full Baths: 3
- Garage / Parking Spaces: 2
- Days On Market: 38
- Additional Information
- Geolocation: 27.4734 / -82.5141
- County: MANATEE
- City: BRADENTON
- Zipcode: 34208
- Subdivision: Evergreen Ph I
- Elementary School: William H. Bashaw Elementary
- Middle School: Braden River Middle
- High School: Braden River High
- Provided by: PREFERRED SHORE LLC
- Contact: Wendy Ivanov Cubek
- 941-999-1179

- DMCA Notice
-
DescriptionLOWEST PRICED HOME IN THIS COMMUNITY LET'S MAKE IT YOURS Welcome to comfort, efficiency, and modern livingthis beautifully designed two story concrete block home combines functionality and style in every square foot. Receive $10,000 towards closing costs Step inside to a bright and spacious open concept first floor that effortlessly connects the kitchen, living, and dining areasperfect for entertaining and everyday living. The chef inspired kitchen features sleek appliances including a refrigerator, electric range, microwave, and built in dishwasher, all overlooking the heart of the home. Freshly painted interior walls add a crisp, clean feel throughout, creating a space thats truly move in ready. Upstairs, a generous bonus room offers flexible space for a home office, playroom, or media lounge. Two secondary bedrooms share a well appointed bathroom, while the expansive primary suite boasts a private ensuite bath and a walk in closet that dreams are made of. Enjoy the added convenience of a second floor laundry room, complete with washer and dryer. Energy savings meet sustainability with the fully installed solar panel system, providing long term utility cost reduction and eco conscious living. The fully fenced yard offers privacy and spaceideal for pets, play, or weekend gatherings. This home is more than move in readyits freshly updated, future forward, and designed to make life easier and more enjoyable every day.
Property Location and Similar Properties
All
Similar






Features
Appliances
- Dishwasher
- Disposal
- Dryer
- Electric Water Heater
- Refrigerator
- Washer
Home Owners Association Fee
- 108.25
Home Owners Association Fee Includes
- Pool
- Maintenance Grounds
Association Name
- Jeanette Angus
Association Phone
- 813-607-2220
Carport Spaces
- 0.00
Close Date
- 0000-00-00
Cooling
- Central Air
Country
- US
Covered Spaces
- 0.00
Exterior Features
- Sidewalk
Fencing
- Fenced
Flooring
- Carpet
- Ceramic Tile
Garage Spaces
- 2.00
Heating
- Central
High School
- Braden River High
Insurance Expense
- 0.00
Interior Features
- Ceiling Fans(s)
- PrimaryBedroom Upstairs
Legal Description
- LOT 187
- EVERGREEN PH I PI #14186.0630/9
Levels
- Two
Living Area
- 1961.00
Middle School
- Braden River Middle
Area Major
- 34208 - Bradenton/Braden River
Net Operating Income
- 0.00
Occupant Type
- Owner
Open Parking Spaces
- 0.00
Other Expense
- 0.00
Parcel Number
- 1418606309
Pets Allowed
- Cats OK
- Dogs OK
Property Condition
- Completed
Property Type
- Residential
Roof
- Shingle
School Elementary
- William H. Bashaw Elementary
Sewer
- Public Sewer
Tax Year
- 2024
Township
- 35
Utilities
- Cable Available
- Electricity Available
- Public
Views
- 18
Virtual Tour Url
- https://link.moneyshotsrq.com/2969Zillow
Water Source
- Public
Year Built
- 2022
Zoning Code
- RES
Listing Data ©2025 Pinellas/Central Pasco REALTOR® Organization
The information provided by this website is for the personal, non-commercial use of consumers and may not be used for any purpose other than to identify prospective properties consumers may be interested in purchasing.Display of MLS data is usually deemed reliable but is NOT guaranteed accurate.
Datafeed Last updated on June 3, 2025 @ 12:00 am
©2006-2025 brokerIDXsites.com - https://brokerIDXsites.com
Sign Up Now for Free!X
Call Direct: Brokerage Office: Mobile: 727.710.4938
Registration Benefits:
- New Listings & Price Reduction Updates sent directly to your email
- Create Your Own Property Search saved for your return visit.
- "Like" Listings and Create a Favorites List
* NOTICE: By creating your free profile, you authorize us to send you periodic emails about new listings that match your saved searches and related real estate information.If you provide your telephone number, you are giving us permission to call you in response to this request, even if this phone number is in the State and/or National Do Not Call Registry.
Already have an account? Login to your account.

