
- Jackie Lynn, Broker,GRI,MRP
- Acclivity Now LLC
- Signed, Sealed, Delivered...Let's Connect!
No Properties Found
- Home
- Property Search
- Search results
- 28706 102nd Drive E, MYAKKA CITY, FL 34251
Property Photos
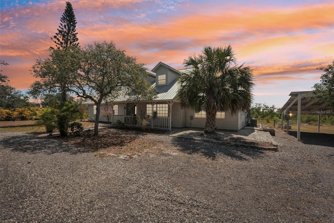

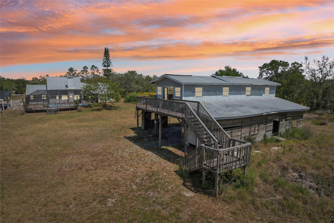
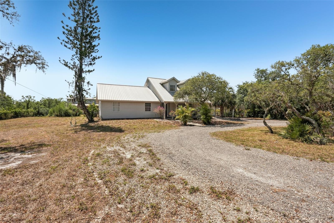
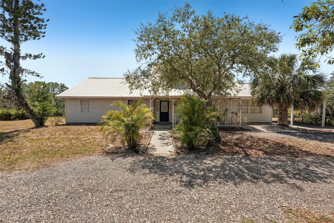
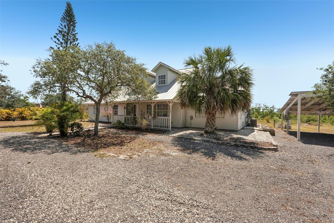
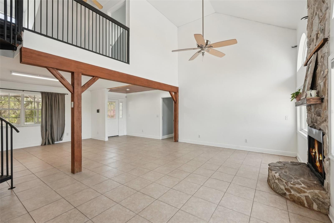
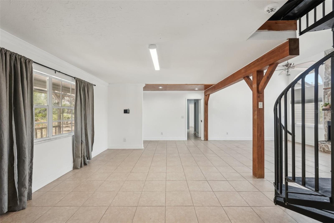
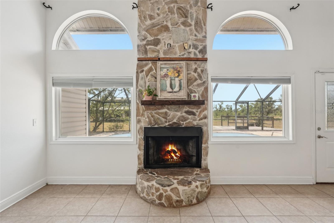
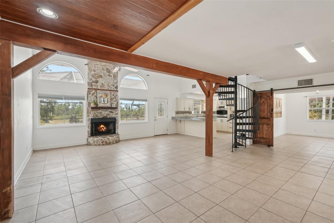
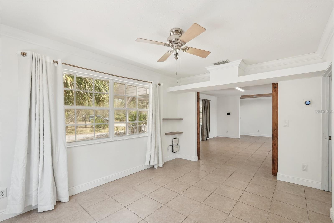
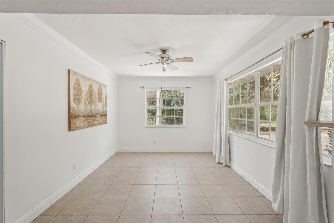
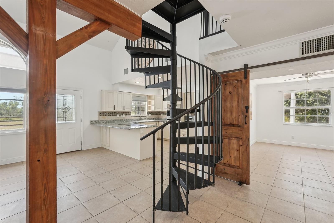
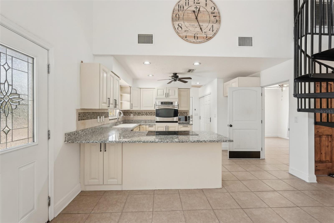
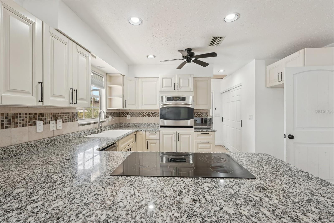
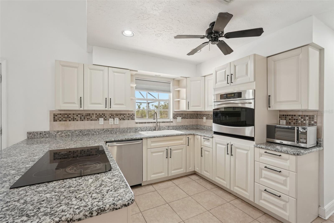
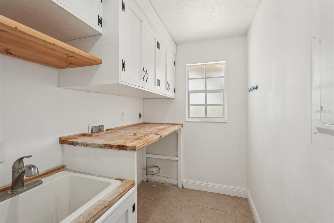
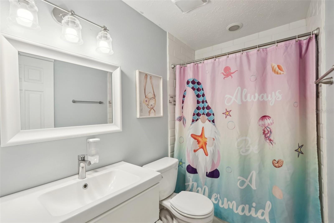
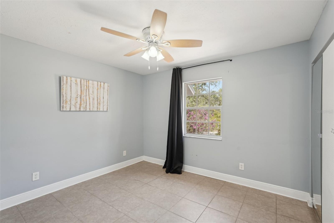
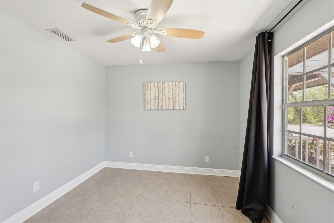
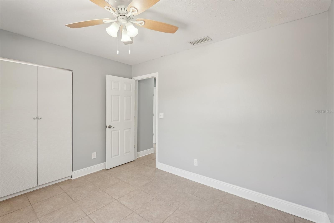
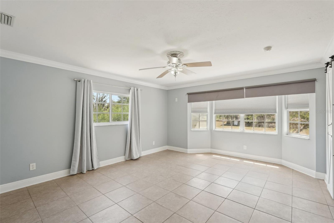
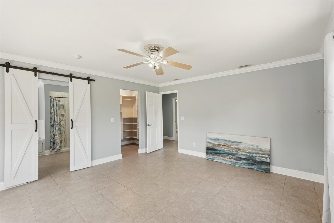
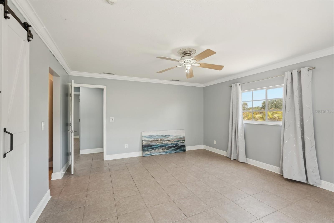
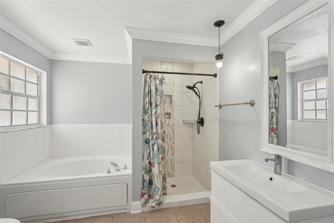
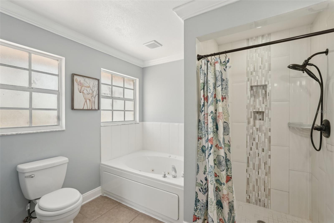
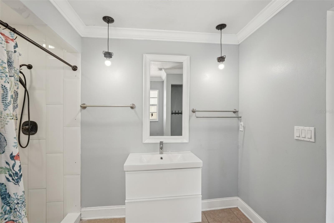
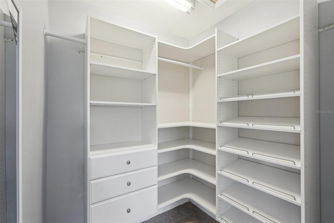
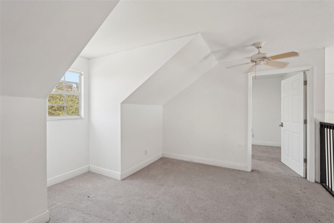
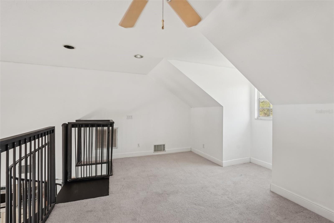
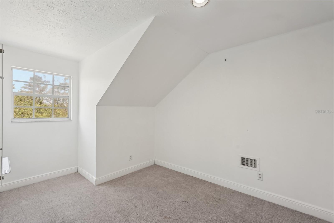
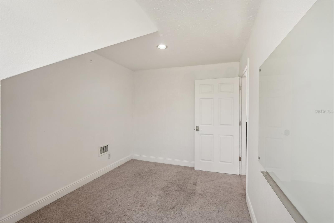
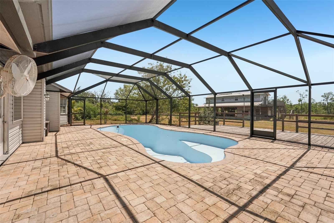
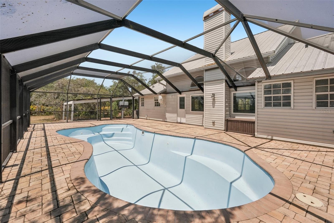
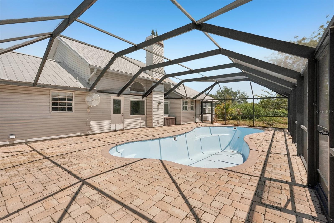
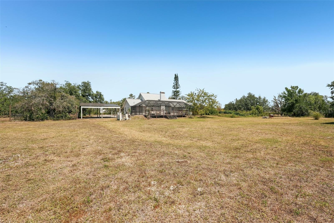
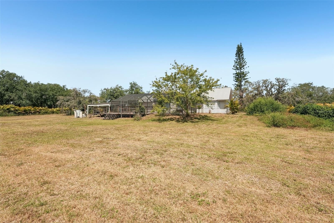
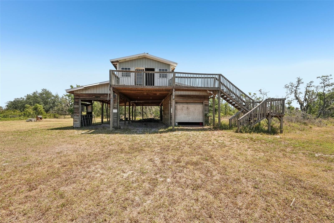
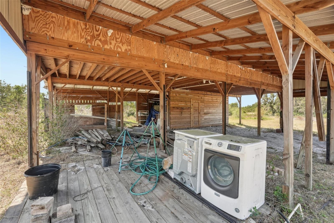
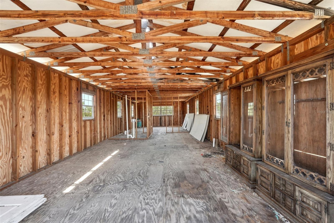
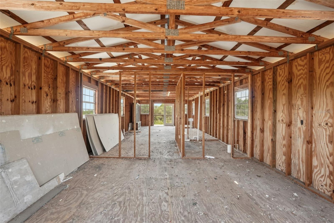
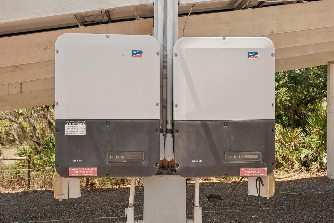
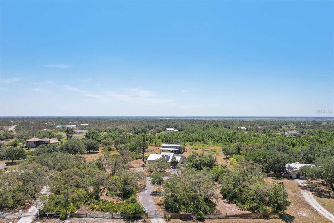
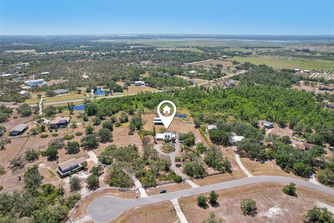
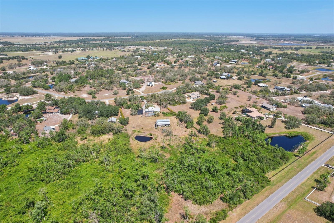
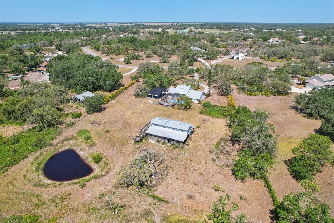
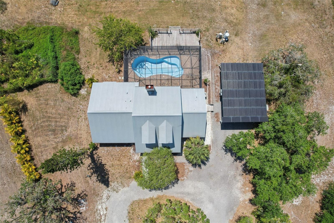
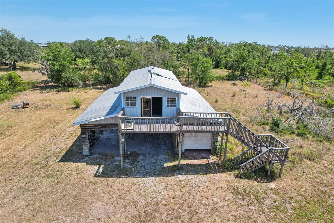
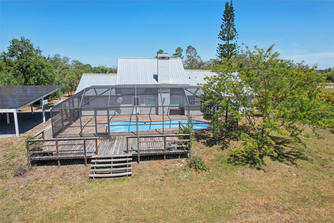
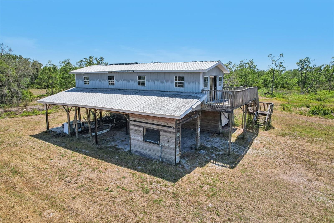
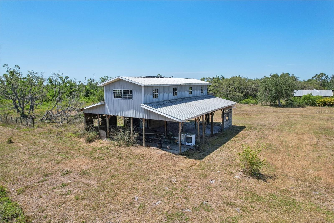
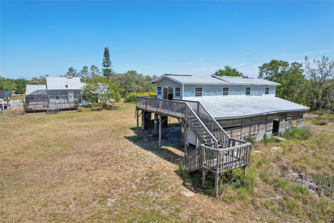
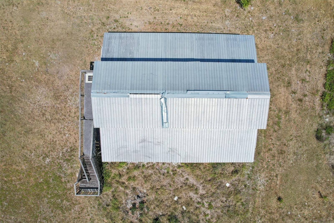
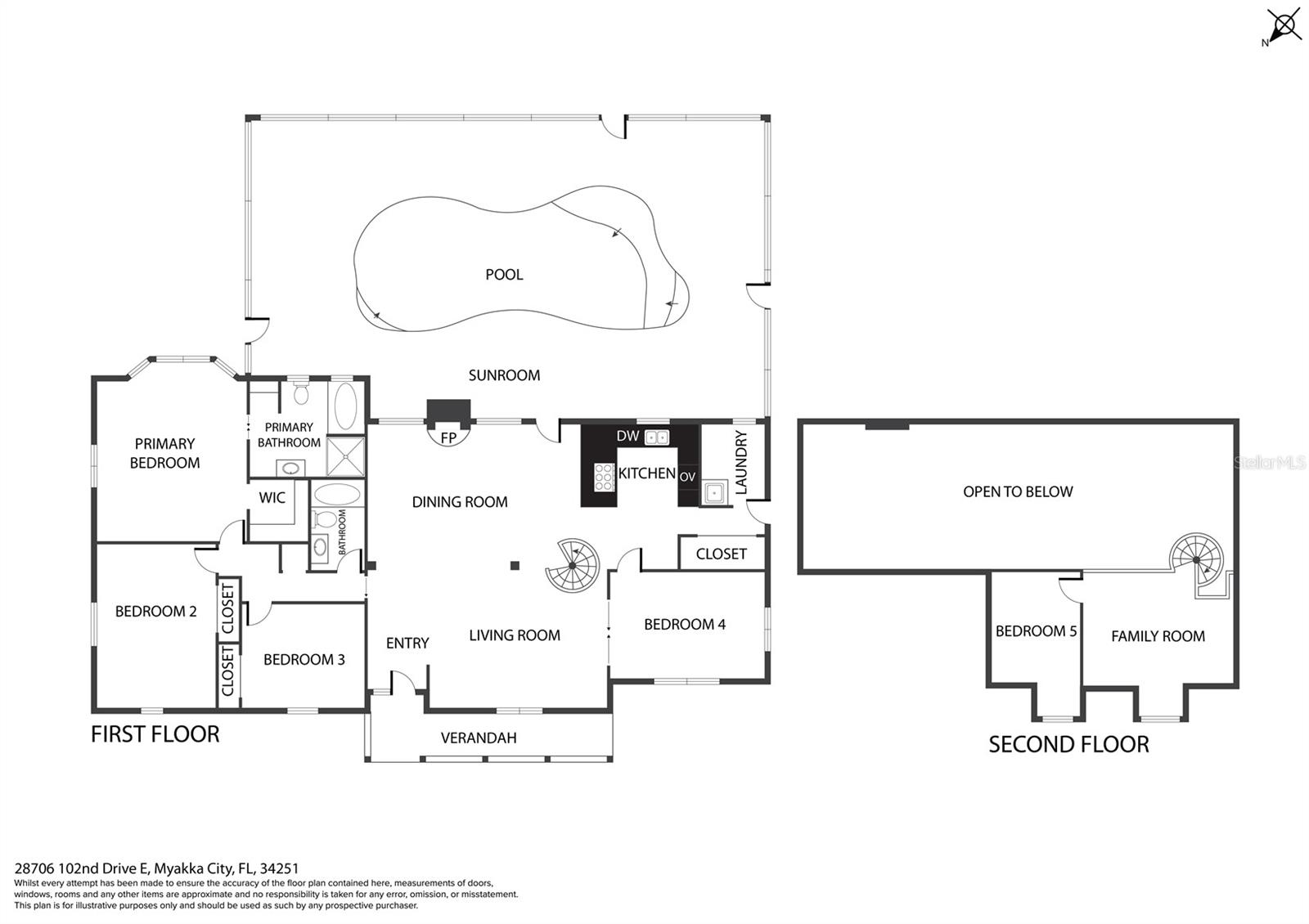
- MLS#: A4649968 ( Residential )
- Street Address: 28706 102nd Drive E
- Viewed: 16
- Price: $900,000
- Price sqft: $399
- Waterfront: No
- Year Built: 1992
- Bldg sqft: 2256
- Bedrooms: 3
- Total Baths: 2
- Full Baths: 2
- Garage / Parking Spaces: 2
- Days On Market: 64
- Acreage: 5.05 acres
- Additional Information
- Geolocation: 27.3545 / -82.2472
- County: MANATEE
- City: MYAKKA CITY
- Zipcode: 34251
- Subdivision: Magnolia Hill Sub
- Elementary School: Myakka City Elementary
- Middle School: Nolan Middle
- High School: Lakewood Ranch High
- Provided by: REDFIN CORPORATION
- Contact: Shaune Harper Kimbler
- 617-458-2883

- DMCA Notice
-
DescriptionWelcome to your private off grid paradise! Nestled on a serene 5 acre lotof which 3 acres are cleared and thoughtfully developedthis spacious country home blends rustic charm with modern sustainability. The main house features large windows that flood the space with natural light, a wood burning fireplace with stone hearth, a spacious kitchen with a porcelain farmhouse sink, partially renovated with a convection oven, and ceiling fans throughout for year round comfort. There are renovations need in this home, but the property, the pool, the solar system, the neighborhood, the beauty of owning 5 acres really close to civilization is so very appealing! The oversized primary suite boasts a custom walk in closet and bay window overlooking the barn, lush backyard, and pond. A wrought iron spiral staircase leads to a private loft and additional bedroom. Barn doors and a Nest thermostat add stylish, smart touches. The property includes screened in pool deck, a pole barn/open garage topped with a solar power grid, and a charming barn with paddock doors and a partially finished office/apartment upstairsalready prepped for plumbing. There's also a hen house ready for your backyard flock! Enjoy expansive sky views from both the house and barn, with unforgettable sunrises and sunsets. The home is powered by FPL 2 SMA Sunny Boy Grid Tie Solar Inverters and a deep well with a brand name water system, keeping you off grid and self sufficient. Other features include a large laundry/mud room, private gated entrance with solar powered remote and siren, shell paved driveway, and a welcoming front porch. Located just one house from the cul de sac, in a sought after neighborhood with excellent nearby schools in Lakewood Ranch or Arcadia. This is more than a homeits a lifestyle. Come experience peace, privacy, and the beauty of nature without sacrificing comfort or convenience.
Property Location and Similar Properties
All
Similar






Features
Appliances
- Built-In Oven
- Convection Oven
- Dishwasher
- Electric Water Heater
- Range
- Refrigerator
Home Owners Association Fee
- 0.00
Carport Spaces
- 2.00
Close Date
- 0000-00-00
Cooling
- Central Air
- Zoned
Country
- US
Covered Spaces
- 0.00
Exterior Features
- Dog Run
- French Doors
- Other
- Private Mailbox
- Rain Gutters
- Sprinkler Metered
Fencing
- Fenced
Flooring
- Carpet
- Ceramic Tile
Furnished
- Negotiable
Garage Spaces
- 0.00
Heating
- Heat Pump
High School
- Lakewood Ranch High
Insurance Expense
- 0.00
Interior Features
- Cathedral Ceiling(s)
- Ceiling Fans(s)
- Crown Molding
- Kitchen/Family Room Combo
- Living Room/Dining Room Combo
- Open Floorplan
- Primary Bedroom Main Floor
- Solid Wood Cabinets
- Stone Counters
- Vaulted Ceiling(s)
Legal Description
- LOT 80 MAGNOLIA HILL SUB PI#1722.0405/9
Levels
- Two
Living Area
- 2100.00
Lot Features
- Cul-De-Sac
- Pasture
- Zoned for Horses
Middle School
- Nolan Middle
Area Major
- 34251 - Myakka City
Net Operating Income
- 0.00
Occupant Type
- Vacant
Open Parking Spaces
- 0.00
Other Expense
- 0.00
Other Structures
- Barn(s)
- Storage
- Workshop
Parcel Number
- 172204059
Parking Features
- Boat
- Circular Driveway
- Covered
Pets Allowed
- Yes
Pool Features
- Gunite
- In Ground
- Screen Enclosure
- Solar Power Pump
Property Type
- Residential
Roof
- Metal
School Elementary
- Myakka City Elementary
Sewer
- Septic Tank
Style
- Custom
- Florida
Tax Year
- 2024
Township
- 36
Utilities
- Cable Available
- Cable Connected
- Electricity Connected
View
- Trees/Woods
Views
- 16
Virtual Tour Url
- https://my.matterport.com/show/?m=4329ey7f6yS&brand=0&mls=1&
Water Source
- Well
Year Built
- 1992
Listing Data ©2025 Pinellas/Central Pasco REALTOR® Organization
The information provided by this website is for the personal, non-commercial use of consumers and may not be used for any purpose other than to identify prospective properties consumers may be interested in purchasing.Display of MLS data is usually deemed reliable but is NOT guaranteed accurate.
Datafeed Last updated on June 29, 2025 @ 12:00 am
©2006-2025 brokerIDXsites.com - https://brokerIDXsites.com
Sign Up Now for Free!X
Call Direct: Brokerage Office: Mobile: 727.710.4938
Registration Benefits:
- New Listings & Price Reduction Updates sent directly to your email
- Create Your Own Property Search saved for your return visit.
- "Like" Listings and Create a Favorites List
* NOTICE: By creating your free profile, you authorize us to send you periodic emails about new listings that match your saved searches and related real estate information.If you provide your telephone number, you are giving us permission to call you in response to this request, even if this phone number is in the State and/or National Do Not Call Registry.
Already have an account? Login to your account.

