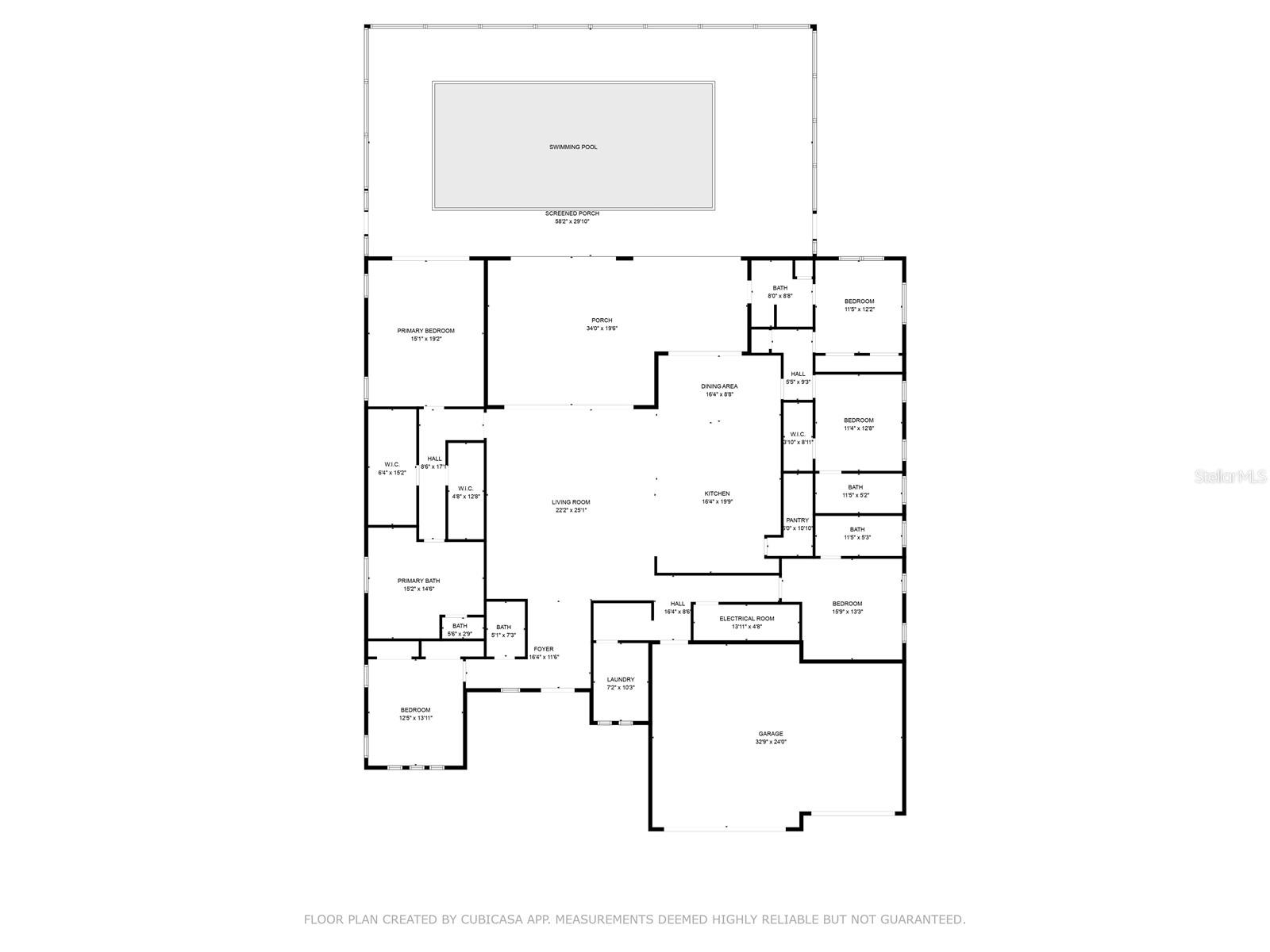
- Jackie Lynn, Broker,GRI,MRP
- Acclivity Now LLC
- Signed, Sealed, Delivered...Let's Connect!
No Properties Found
- Home
- Property Search
- Search results
- 2632 Hawthorne Street, SARASOTA, FL 34239
Property Photos


















































































- MLS#: A4649782 ( Residential )
- Street Address: 2632 Hawthorne Street
- Viewed: 16
- Price: $2,485,000
- Price sqft: $501
- Waterfront: No
- Year Built: 2025
- Bldg sqft: 4957
- Bedrooms: 5
- Total Baths: 5
- Full Baths: 4
- 1/2 Baths: 1
- Days On Market: 24
- Additional Information
- Geolocation: 27.318 / -82.5171
- County: SARASOTA
- City: SARASOTA
- Zipcode: 34239
- Subdivision: Hyde Park Heights 1
- Elementary School: Alta Vista Elementary
- Middle School: Brookside Middle
- High School: Sarasota High
- Provided by: DALTON WADE INC

- DMCA Notice
-
DescriptionWow! This one of a kind luxury residence is truly a rare geman opportunity you wont find again in Sarasota. Perfectly positioned at the very end of a quiet street, this home sits on a rare oversized 14,200 SqFt lot, offering ultimate privacy and a serene setting. Step outside and youre welcomed by your own private oasis: a beautifully landscaped, fully fenced backyard with a saltwater heated pool, spa, waterfall, and marble tiled lanai complete with an outdoor kitchen, shower, and pool bathperfect for entertaining or unwinding in total peace. The oversized pivot front door makes a bold first impression, setting the tone for the elegant design throughout. Inside, youll find 5 bedrooms, 4.5 bathrooms, and a spacious 3,543 SqFt under air (4,957 total). Every detail has been thoughtfully craftedfrom custom cabinets and closets to solid wood doors, level 5 smooth drywall, and soaring ceilings ranging from 12 to 16 feet. This home features hurricane impact windows and doors, two A/C units, spray foam insulation, low voltage wiring, LED lighting, and indoor/outdoor speakers. The chefs kitchen is a true highlight with Thermador appliances, walk in pantry, quartz countertops, and two wine coolersperfect for everyday living and entertaining. Tucked away in the heart of Sarasotas highly sought after and fast growing Arlington Park neighborhood, this property offers a rare combination of privacy and convenience. Just minutes from downtown, youre steps from the charm of Arlington Parkfeaturing a 50 meter lap pool, 25 yard instructional pool, basketball and tennis courts, playground, outdoor gym, a scenic walking trail, dog park, and more. Its also home to the renowned Tsunami Swim Team, offering programs for swimmers of all ages. This property is truly a masterpiecedesigned with quality, elegance, and lifestyle in mind. Homes like this are exceptionally rare. Dont miss your chance to own this Sarasota gem. Schedule your private showing today!
Property Location and Similar Properties
All
Similar






Features
Appliances
- Built-In Oven
- Convection Oven
- Cooktop
- Dishwasher
- Disposal
- Dryer
- Electric Water Heater
- Exhaust Fan
- Microwave
- Range Hood
- Refrigerator
- Washer
- Wine Refrigerator
Home Owners Association Fee
- 0.00
Builder Name
- Siesta Kay Properties
Carport Spaces
- 0.00
Close Date
- 0000-00-00
Cooling
- Central Air
Country
- US
Covered Spaces
- 0.00
Exterior Features
- Lighting
- Outdoor Grill
- Outdoor Kitchen
- Outdoor Shower
- Private Mailbox
- Rain Gutters
- Sprinkler Metered
Flooring
- Tile
Furnished
- Negotiable
Garage Spaces
- 3.00
Heating
- Central
High School
- Sarasota High
Insurance Expense
- 0.00
Interior Features
- Ceiling Fans(s)
- Coffered Ceiling(s)
- Eat-in Kitchen
- High Ceilings
- Kitchen/Family Room Combo
- Living Room/Dining Room Combo
- Open Floorplan
- Primary Bedroom Main Floor
- Solid Surface Counters
- Solid Wood Cabinets
- Stone Counters
- Thermostat
- Tray Ceiling(s)
- Walk-In Closet(s)
Legal Description
- LOTS 9 & 11 BLK B HYDE PARK HEIGHTS SUB OF THE N 1/2 LOT 4 BLK 4 OF PALMERS SUB
Levels
- One
Living Area
- 3543.00
Lot Features
- Landscaped
- Oversized Lot
- Private
- Street Dead-End
Middle School
- Brookside Middle
Area Major
- 34239 - Sarasota/Pinecraft
Net Operating Income
- 0.00
New Construction Yes / No
- Yes
Occupant Type
- Vacant
Open Parking Spaces
- 0.00
Other Expense
- 0.00
Parcel Number
- 2035090075
Parking Features
- Driveway
- Garage Door Opener
Pets Allowed
- Yes
Pool Features
- In Ground
Property Condition
- Completed
Property Type
- Residential
Roof
- Tile
School Elementary
- Alta Vista Elementary
Sewer
- Public Sewer
Tax Year
- 2024
Township
- 36S
Utilities
- Electricity Connected
- Sewer Connected
- Sprinkler Meter
- Water Connected
View
- Park/Greenbelt
- Pool
- Trees/Woods
Views
- 16
Virtual Tour Url
- https://schedule.cgmediaflorida.com/sites/lkrwgkn/unbranded
Water Source
- Public
Year Built
- 2025
Zoning Code
- RSF3
Listing Data ©2025 Pinellas/Central Pasco REALTOR® Organization
The information provided by this website is for the personal, non-commercial use of consumers and may not be used for any purpose other than to identify prospective properties consumers may be interested in purchasing.Display of MLS data is usually deemed reliable but is NOT guaranteed accurate.
Datafeed Last updated on May 20, 2025 @ 12:00 am
©2006-2025 brokerIDXsites.com - https://brokerIDXsites.com
Sign Up Now for Free!X
Call Direct: Brokerage Office: Mobile: 727.710.4938
Registration Benefits:
- New Listings & Price Reduction Updates sent directly to your email
- Create Your Own Property Search saved for your return visit.
- "Like" Listings and Create a Favorites List
* NOTICE: By creating your free profile, you authorize us to send you periodic emails about new listings that match your saved searches and related real estate information.If you provide your telephone number, you are giving us permission to call you in response to this request, even if this phone number is in the State and/or National Do Not Call Registry.
Already have an account? Login to your account.

