
- Jackie Lynn, Broker,GRI,MRP
- Acclivity Now LLC
- Signed, Sealed, Delivered...Let's Connect!
No Properties Found
- Home
- Property Search
- Search results
- 6248 Fish Eagle Court, NOKOMIS, FL 34275
Property Photos
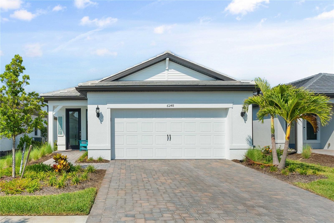

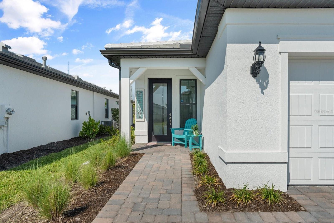
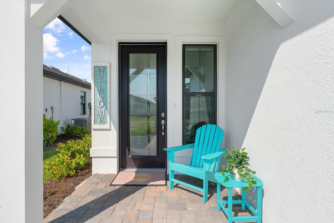
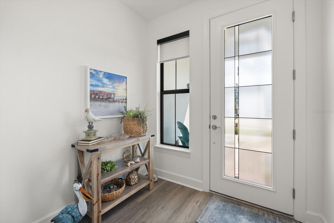
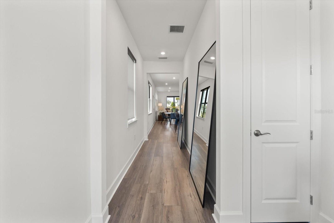
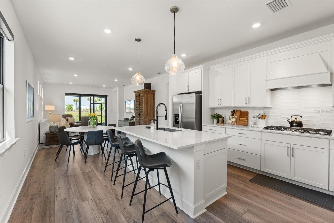
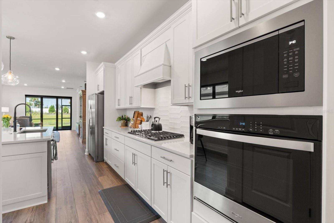
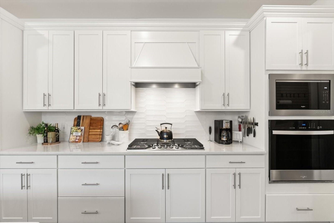
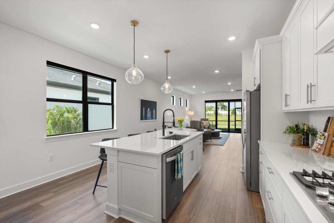
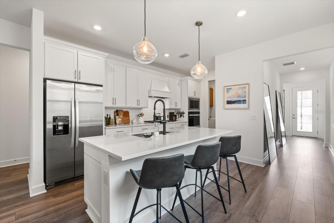
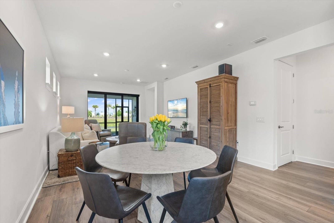
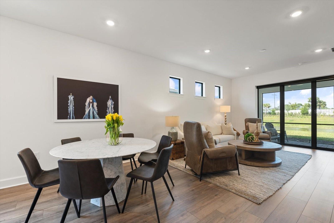
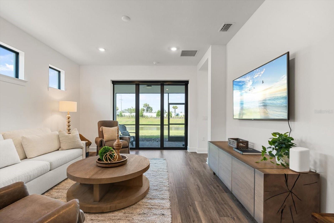
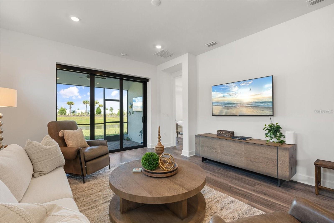
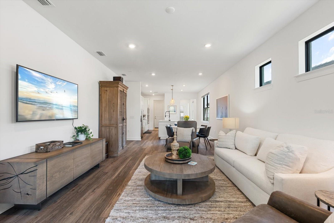
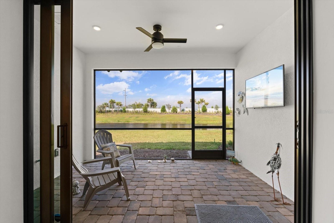
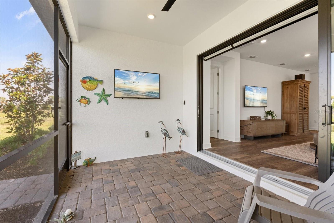
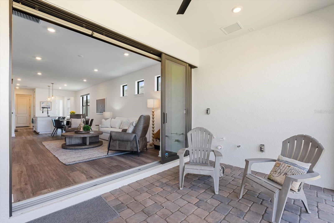
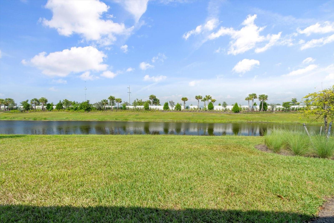
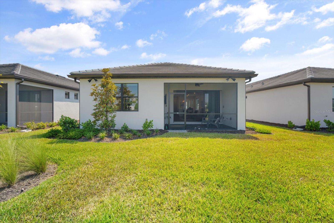
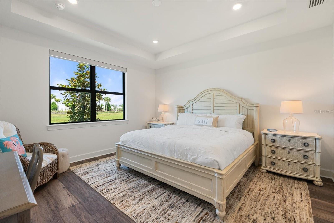
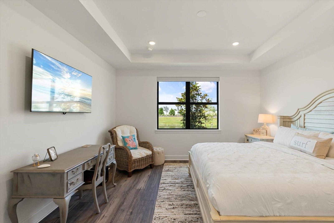
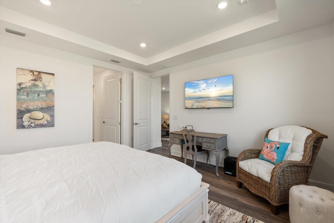
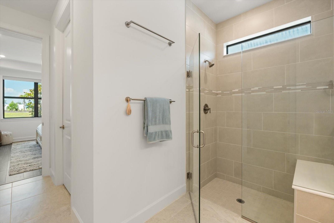
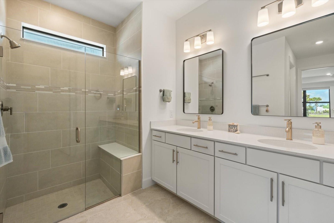
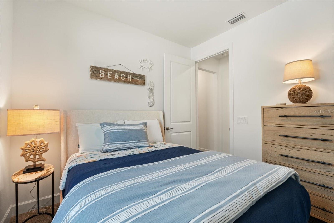
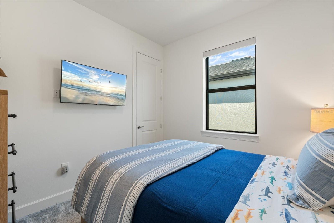
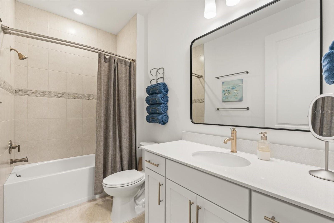
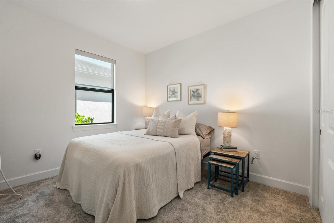
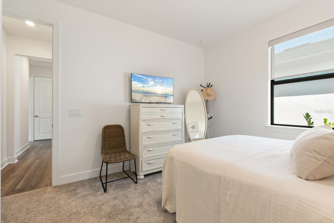
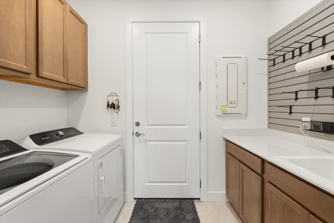
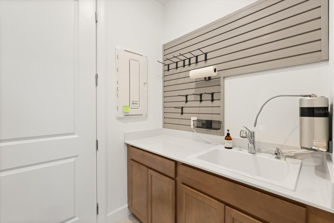
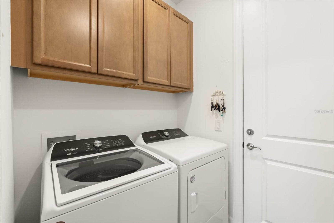
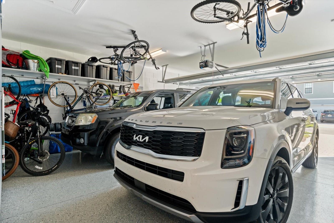
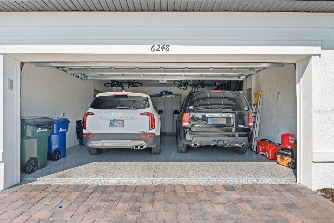
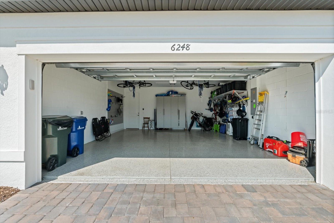
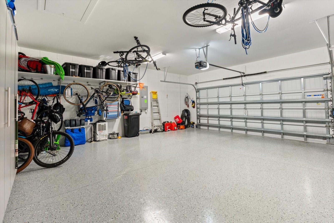
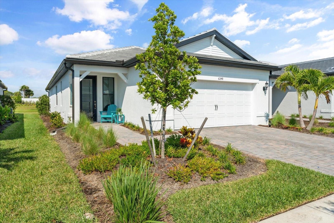
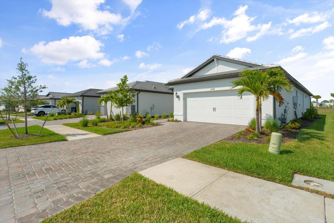
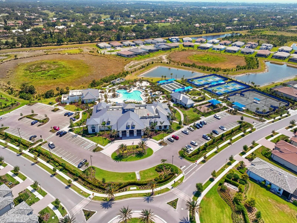
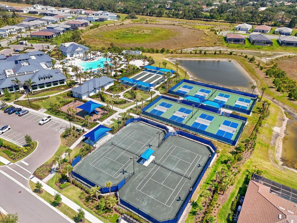
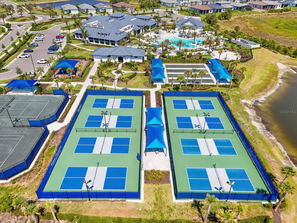
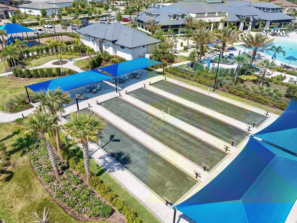
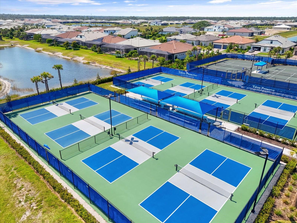
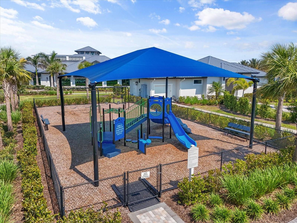
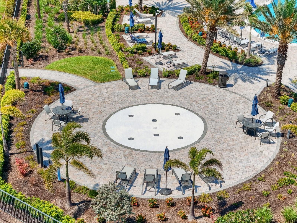
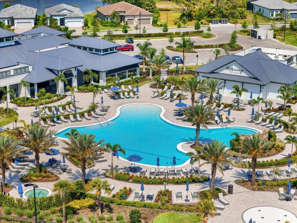
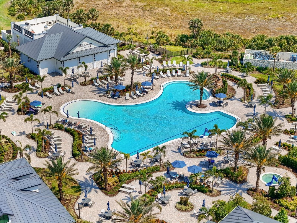
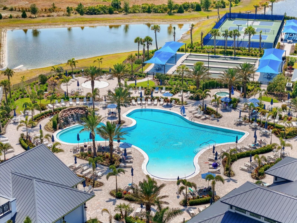
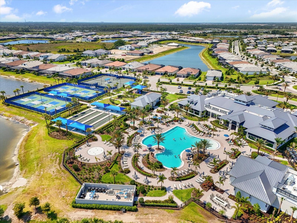
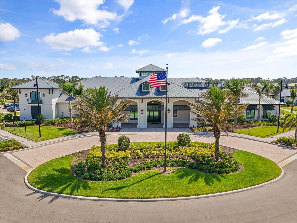
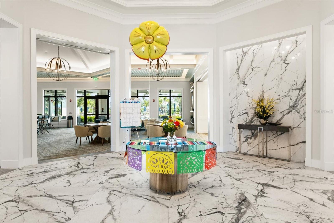
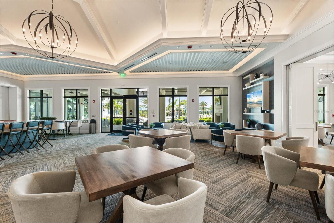
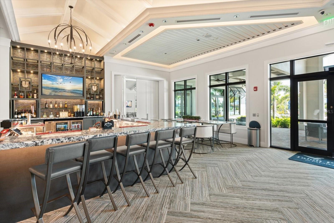
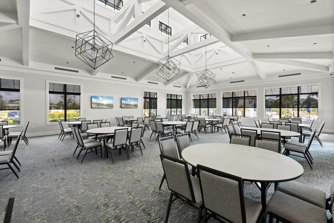
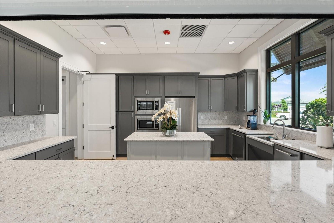
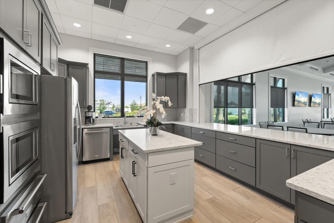
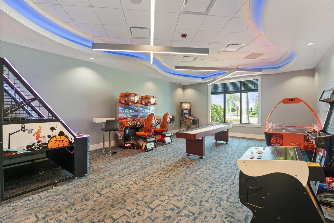
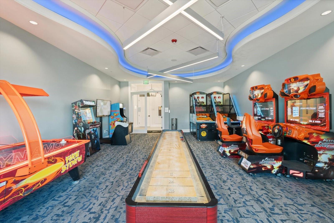
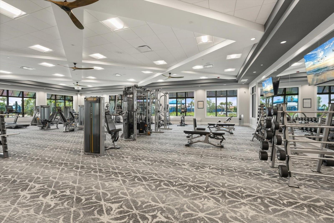
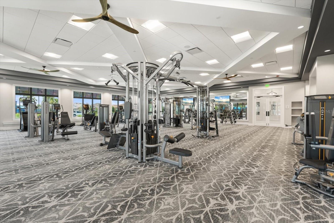
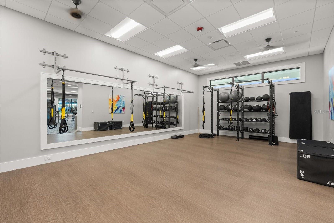
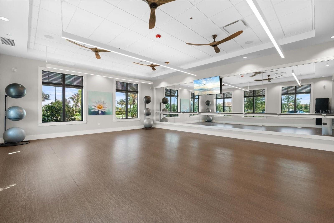
- MLS#: A4649728 ( Residential )
- Street Address: 6248 Fish Eagle Court
- Viewed: 3
- Price: $580,000
- Price sqft: $242
- Waterfront: No
- Year Built: 2024
- Bldg sqft: 2392
- Bedrooms: 3
- Total Baths: 2
- Full Baths: 2
- Garage / Parking Spaces: 2
- Days On Market: 44
- Additional Information
- Geolocation: 27.1773 / -82.439
- County: SARASOTA
- City: NOKOMIS
- Zipcode: 34275
- Subdivision: Talon Preserve Ph 5a
- Elementary School: Laurel Nokomis Elementary
- Middle School: Sarasota Middle
- High School: Venice Senior High
- Provided by: MICHAEL SAUNDERS & COMPANY
- Contact: Ethel Lovelace
- 941-349-3444

- DMCA Notice
-
DescriptionResort living at Talon Preserve! This wonderful 2024 built home includes $150,000 in options and upgrades, including a coveted premium water view lot on a quiet cul de sac street. Step inside and you will immediately notice the 9 foot ceilings, 8 foot doors and open concept floor plan with luxury vinyl plank flooring, modern finishes and plenty of natural light. The spacious kitchen features stainless steel appliances, quartz countertops, and a large island perfect for entertaining. The master suite boasts a tray ceiling, spacious walk in closet and large en suite bath, also with quartz countertops. Two additional bedrooms provide ample space for family or guests. Outside, enjoy the covered lanai fully prepped for an outdoor kitchen and flat panel television. The two car garage includes a 4 foot extension providing room for all of your toys. Hurricane impact windows, sliders and doors make this home worry free. Talon Preserve is a new luxury lifestyle gated community with a resort style heated pool and spa, full service restaurant and bar, 18,000 sq ft clubhouse, state of the art fitness center, arcade, 8 pickleball courts, 2 tennis courts, bocce ball courts, playground, and dog park. A generous pet policy, up to 3 pets are allowed with no size limit. Come see for yourself what a resort lifestyle is like at Talon Preserve.
Property Location and Similar Properties
All
Similar






Features
Appliances
- Built-In Oven
- Cooktop
- Dishwasher
- Disposal
- Dryer
- Gas Water Heater
- Range Hood
- Refrigerator
- Washer
Association Amenities
- Clubhouse
- Fitness Center
- Gated
- Pickleball Court(s)
- Playground
- Pool
- Recreation Facilities
- Security
- Tennis Court(s)
Home Owners Association Fee
- 1096.00
Home Owners Association Fee Includes
- Guard - 24 Hour
- Common Area Taxes
- Pool
- Escrow Reserves Fund
- Maintenance Grounds
- Management
- Private Road
- Recreational Facilities
Association Name
- Castle Group/Jeffrey Thomas
Association Phone
- (941) 952-3902
Builder Model
- Hallmark
Builder Name
- DiVosta
Carport Spaces
- 0.00
Close Date
- 0000-00-00
Cooling
- Central Air
Country
- US
Covered Spaces
- 0.00
Exterior Features
- Rain Gutters
- Sidewalk
- Sliding Doors
Flooring
- Carpet
- Luxury Vinyl
- Tile
Furnished
- Unfurnished
Garage Spaces
- 2.00
Heating
- Central
- Electric
High School
- Venice Senior High
Insurance Expense
- 0.00
Interior Features
- Ceiling Fans(s)
- High Ceilings
- Living Room/Dining Room Combo
- Open Floorplan
- Primary Bedroom Main Floor
- Split Bedroom
- Stone Counters
- Thermostat
- Tray Ceiling(s)
- Walk-In Closet(s)
- Window Treatments
Legal Description
- LOT 632
- TALON PRESERVE PHASE 5A
- PB 56 PG 289-292
Levels
- One
Living Area
- 1660.00
Lot Features
- Cul-De-Sac
- Sidewalk
- Paved
- Private
Middle School
- Sarasota Middle
Area Major
- 34275 - Nokomis/North Venice
Net Operating Income
- 0.00
Occupant Type
- Vacant
Open Parking Spaces
- 0.00
Other Expense
- 0.00
Parcel Number
- 0357150632
Parking Features
- Garage Door Opener
- Oversized
Pets Allowed
- Yes
Pool Features
- In Ground
Property Type
- Residential
Roof
- Tile
School Elementary
- Laurel Nokomis Elementary
Sewer
- Public Sewer
Tax Year
- 2024
Township
- 38S
Utilities
- BB/HS Internet Available
- Cable Available
- Electricity Connected
- Fire Hydrant
- Natural Gas Connected
- Public
- Sewer Connected
- Underground Utilities
- Water Connected
View
- Water
Water Source
- Public
Year Built
- 2024
Zoning Code
- OUE
Listing Data ©2025 Pinellas/Central Pasco REALTOR® Organization
The information provided by this website is for the personal, non-commercial use of consumers and may not be used for any purpose other than to identify prospective properties consumers may be interested in purchasing.Display of MLS data is usually deemed reliable but is NOT guaranteed accurate.
Datafeed Last updated on June 22, 2025 @ 12:00 am
©2006-2025 brokerIDXsites.com - https://brokerIDXsites.com
Sign Up Now for Free!X
Call Direct: Brokerage Office: Mobile: 727.710.4938
Registration Benefits:
- New Listings & Price Reduction Updates sent directly to your email
- Create Your Own Property Search saved for your return visit.
- "Like" Listings and Create a Favorites List
* NOTICE: By creating your free profile, you authorize us to send you periodic emails about new listings that match your saved searches and related real estate information.If you provide your telephone number, you are giving us permission to call you in response to this request, even if this phone number is in the State and/or National Do Not Call Registry.
Already have an account? Login to your account.

