
- Jackie Lynn, Broker,GRI,MRP
- Acclivity Now LLC
- Signed, Sealed, Delivered...Let's Connect!
No Properties Found
- Home
- Property Search
- Search results
- 6266 Mesa Glen, BRADENTON, FL 34203
Property Photos
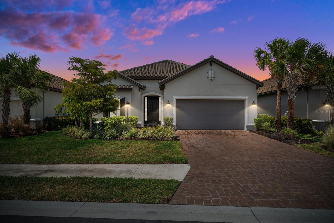

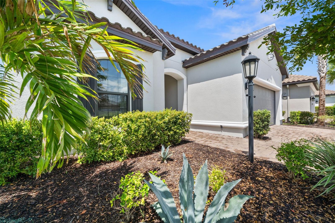
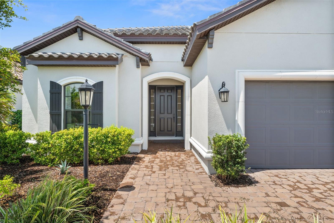
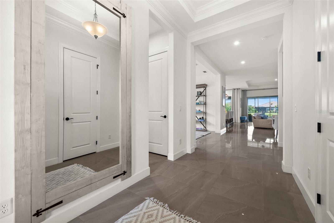
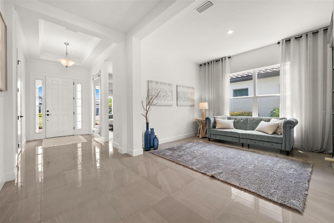
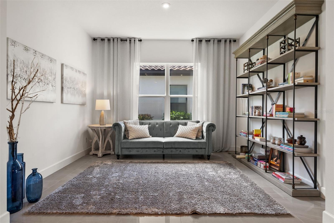
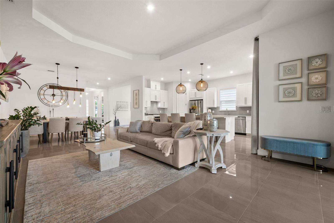
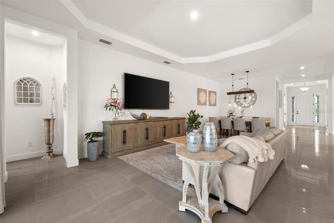
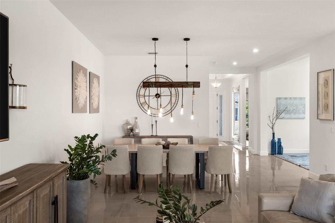
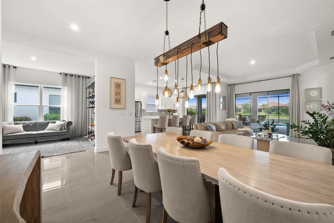
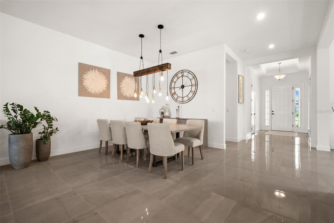
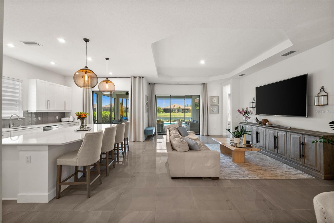
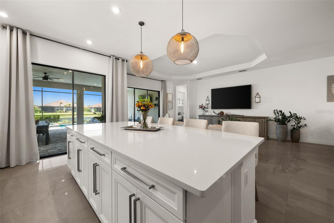
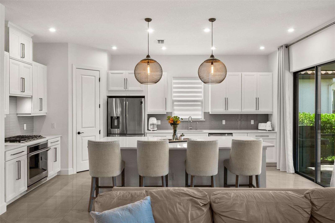
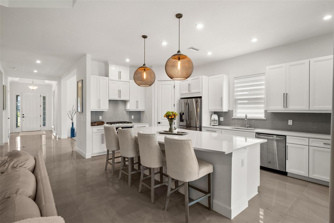
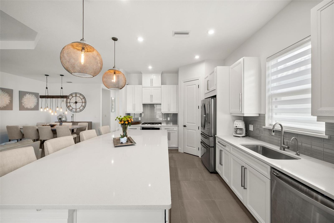
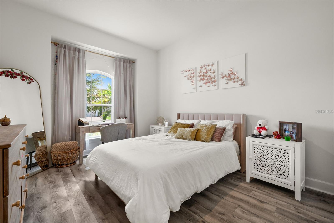
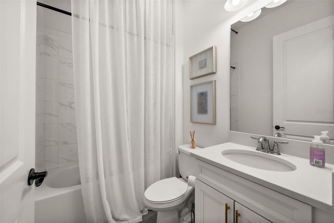
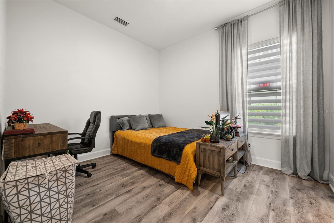
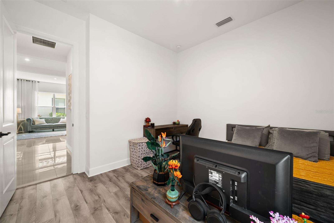
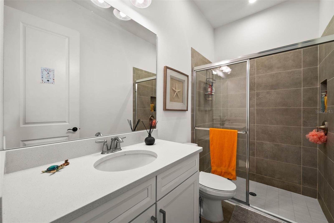
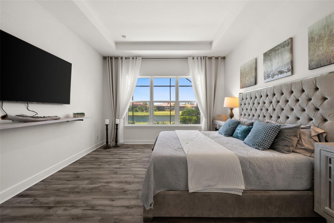
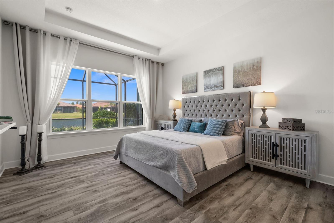
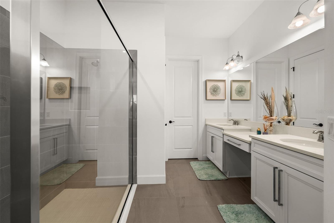
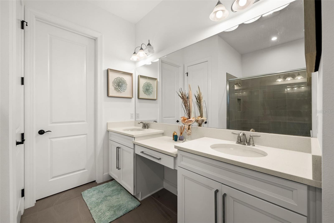
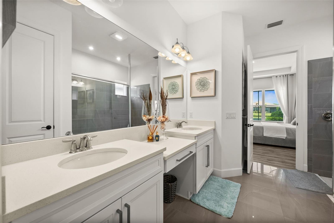
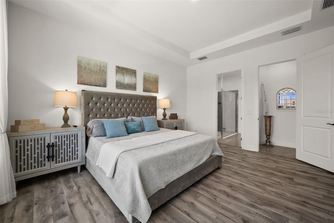
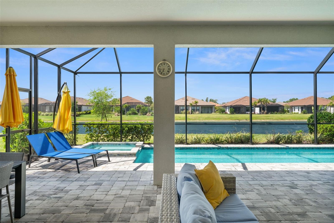
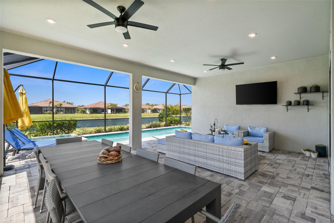
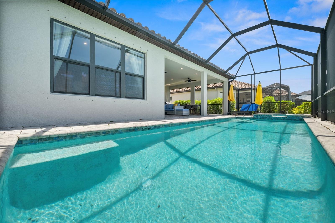
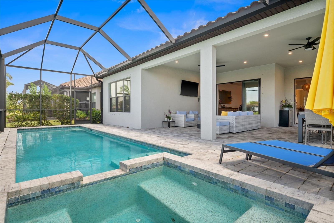
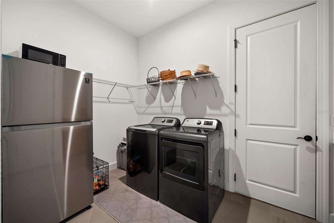
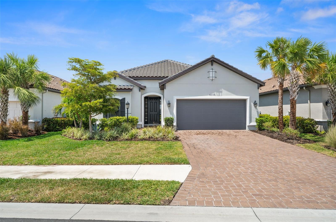
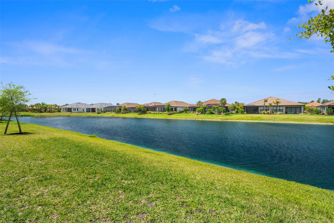
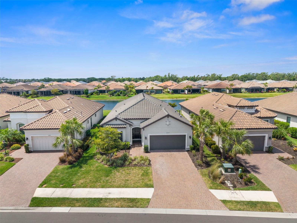
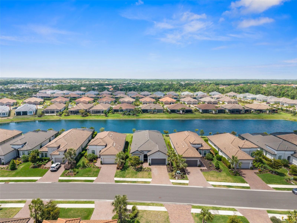
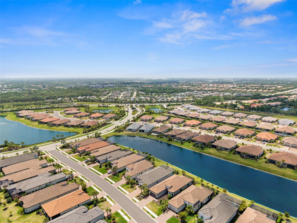
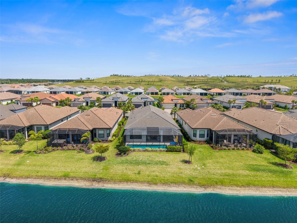
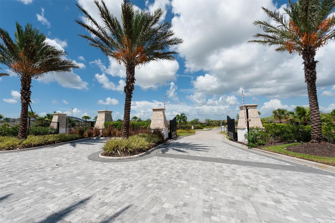
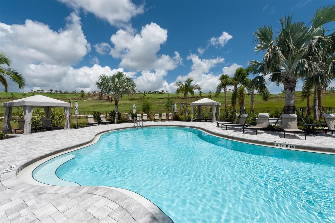
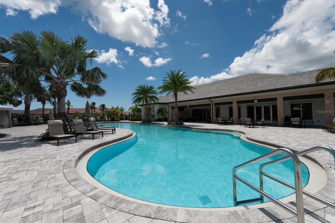
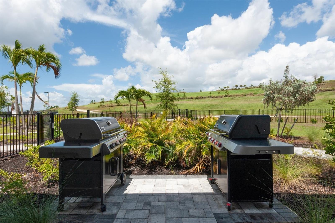
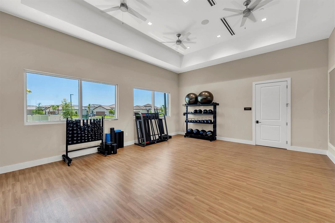
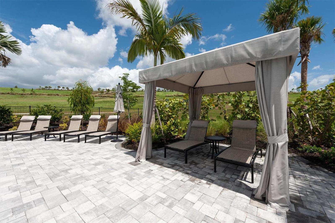
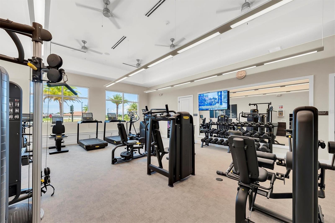
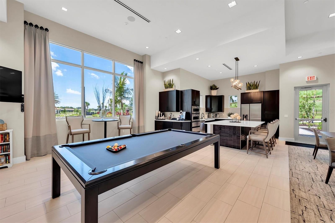
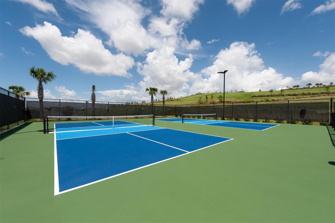
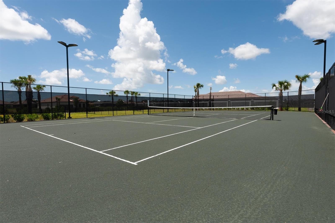
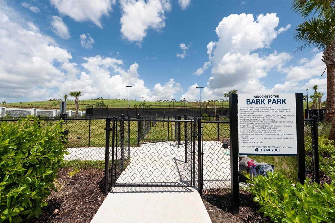
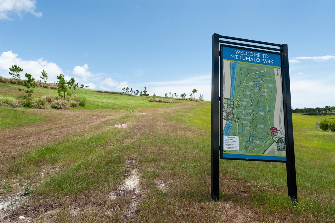
- MLS#: A4649425 ( Residential )
- Street Address: 6266 Mesa Glen
- Viewed: 21
- Price: $865,000
- Price sqft: $247
- Waterfront: No
- Year Built: 2021
- Bldg sqft: 3498
- Bedrooms: 3
- Total Baths: 3
- Full Baths: 3
- Garage / Parking Spaces: 2
- Days On Market: 88
- Additional Information
- Geolocation: 27.43 / -82.498
- County: MANATEE
- City: BRADENTON
- Zipcode: 34203
- Subdivision: Heights Ph I Subph Ia Ib Ph
- Provided by: DALTON WADE INC
- Contact: Claudia Dybala
- 888-668-8283

- DMCA Notice
-
Description!!!Act quickly !!! This is an extraordinary opportunity . The Seller is offering a $10,000 CREDIT for the Buyer to use towards closing costs and prepaid expenses until July 15, 2025 . Experience the pinnacle of luxury living in this stunning modern home, crafted by Taylor Morrison . Welcome to your ideal residence in Esplanade at the Heights ! This community embodies a resort style lifestyle, featuring TENNIS and PICKLEBALL courts, a POOL, and a FITNESS and RECREATIONAL CENTER, allowing residents to unwind or engage in various activities as they please . We invite you to explore the VIRTUAL TOUR . This thoughtfully designed home includes 3 spacious bedrooms, a DEN/office, and 3 bathrooms, providing ample space and comfort . The open floor plan enhances natural light and fosters a sense of spaciousness . The residence boasts generous closet storage and a well equipped laundry room . The kitchen and living areas are accentuated by sleek stainless steel appliances and stylish lighting, combining functionality with aesthetic appeal . Step outside to your private oasis, complete with a pool and ample space for dining, relaxation, and entertainment . The property also includes a 2 car garage and is located in a maintenance free community with very low HOA fees . This beautifully LIGHT AND BRIGHT Lazio model home features 10' ceilings and 8' doors throughout . The gourmet kitchen is equipped with 42" wood cabinets, a large center island, quartz countertops, a gas stove, and a convection oven . The main areas are adorned with elegant large porcelain tile flooring . The primary bedroom suite offers a spacious walk in closet and an attached bathroom with a double sink vanity and an oversized shower . Enjoy the inviting swimming pool and jacuzzi in the evenings, overlooking the picturesque lake and savoring Florida sunsets right from your lanai ! You will be captivated by the meticulously maintained grounds, wide roads, and completely private walking paths on the hill, offering panoramic views of Sarasota . At the heart of the community lies Mt . Tumalo, the highest point in the area, which offers scenic trails, fitness stations, and stunning sunset views from its summit . The community benefits from low HOA fees and no CDD fees, which is certainly advantageous . Location: The Esplanade at the Heights boasts an excellent location just west of I 75, accessible via Honore Ave . The community is adjacent to Mote Ranch and is in close proximity to Palm Aire, Palm Aire Country Club, University Park Country Club, as well as upscale shopping options like Whole Foods and Fresh Market . Residents can enjoy a variety of fine and casual dining establishments, along with convenient healthcare services . The world renowned beaches of Sarasota and Manatee Counties, SRQ airport, downtown Sarasota, Bradenton, Lakewood Ranch, and the University Town Center are all just minutes away . Additionally, across the lake, Jigg's Landing offers a public park complete with boat ramps, recreational areas, a concession stand, boat rentals, and live entertainment . Discover this pristine gem in a fantastic location . This home is rated a perfect 10 out of 10 and is ready for immediate move in . This impeccably crafted residence blends contemporary features with classic charm, making it an ideal setting for creating cherished memories . Seize the opportunity to own this remarkable propertyschedule a tour today and make your real estate aspirations a reality !
Property Location and Similar Properties
All
Similar






Features
Appliances
- Built-In Oven
- Convection Oven
- Cooktop
- Dishwasher
- Disposal
- Dryer
- Exhaust Fan
- Gas Water Heater
- Microwave
- Refrigerator
- Washer
Association Amenities
- Clubhouse
- Fitness Center
- Gated
- Maintenance
- Park
- Playground
- Pool
- Spa/Hot Tub
- Tennis Court(s)
- Wheelchair Access
Home Owners Association Fee
- 1212.06
Home Owners Association Fee Includes
- Guard - 24 Hour
- Common Area Taxes
- Pool
- Escrow Reserves Fund
- Maintenance Grounds
- Management
- Pest Control
- Recreational Facilities
Association Name
- Deborah Janke
Association Phone
- 941-567-4193
Carport Spaces
- 0.00
Close Date
- 0000-00-00
Cooling
- Central Air
- Humidity Control
Country
- US
Covered Spaces
- 0.00
Exterior Features
- Hurricane Shutters
- Lighting
- Other
- Private Mailbox
- Rain Gutters
- Sidewalk
- Tennis Court(s)
Flooring
- Ceramic Tile
- Vinyl
Furnished
- Negotiable
Garage Spaces
- 2.00
Heating
- Central
- Electric
Insurance Expense
- 0.00
Interior Features
- Ceiling Fans(s)
- High Ceilings
- Kitchen/Family Room Combo
- Living Room/Dining Room Combo
- Open Floorplan
- Pest Guard System
- Primary Bedroom Main Floor
- Solid Surface Counters
- Solid Wood Cabinets
- Split Bedroom
- Thermostat
- Walk-In Closet(s)
- Window Treatments
Legal Description
- LOT 54
- HEIGHTS PH I SUBPH IA & IB AND PH II PI #18788.2270/9
Levels
- One
Living Area
- 2397.00
Lot Features
- Landscaped
Area Major
- 34203 - Bradenton/Braden River/Lakewood Rch
Net Operating Income
- 0.00
Occupant Type
- Owner
Open Parking Spaces
- 0.00
Other Expense
- 0.00
Parcel Number
- 1878822709
Parking Features
- Garage Door Opener
Pets Allowed
- Cats OK
- Dogs OK
- Yes
Pool Features
- Chlorine Free
- Deck
- Heated
- In Ground
- Lighting
- Screen Enclosure
- Tile
Property Type
- Residential
Roof
- Tile
Sewer
- Public Sewer
Style
- Contemporary
Tax Year
- 2024
Township
- 35S
Utilities
- Electricity Connected
- Natural Gas Connected
- Public
View
- Water
Views
- 21
Virtual Tour Url
- https://media.naplescreativemedia.com/videos/0196164b-74a5-735d-8650-e793bbec4d5b?v=466
Water Source
- Public
Year Built
- 2021
Listing Data ©2025 Pinellas/Central Pasco REALTOR® Organization
The information provided by this website is for the personal, non-commercial use of consumers and may not be used for any purpose other than to identify prospective properties consumers may be interested in purchasing.Display of MLS data is usually deemed reliable but is NOT guaranteed accurate.
Datafeed Last updated on July 16, 2025 @ 12:00 am
©2006-2025 brokerIDXsites.com - https://brokerIDXsites.com
Sign Up Now for Free!X
Call Direct: Brokerage Office: Mobile: 727.710.4938
Registration Benefits:
- New Listings & Price Reduction Updates sent directly to your email
- Create Your Own Property Search saved for your return visit.
- "Like" Listings and Create a Favorites List
* NOTICE: By creating your free profile, you authorize us to send you periodic emails about new listings that match your saved searches and related real estate information.If you provide your telephone number, you are giving us permission to call you in response to this request, even if this phone number is in the State and/or National Do Not Call Registry.
Already have an account? Login to your account.

