
- Jackie Lynn, Broker,GRI,MRP
- Acclivity Now LLC
- Signed, Sealed, Delivered...Let's Connect!
No Properties Found
- Home
- Property Search
- Search results
- 581 Kingfisher Lane, LONGBOAT KEY, FL 34228
Property Photos
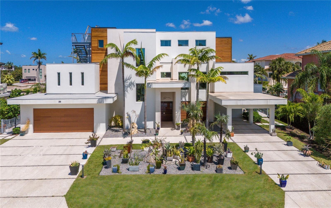

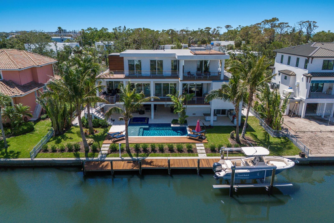
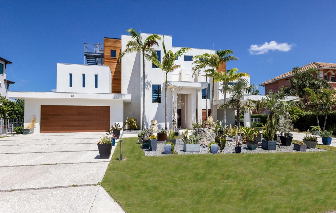
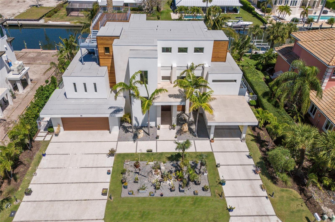
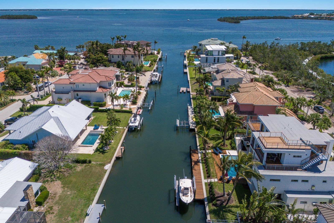
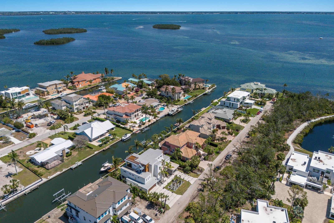
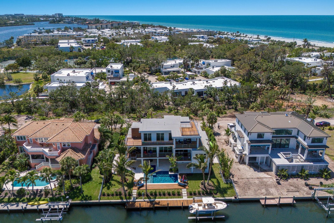
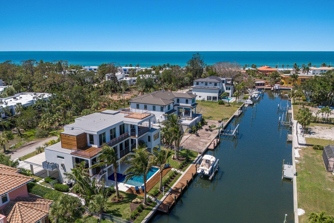
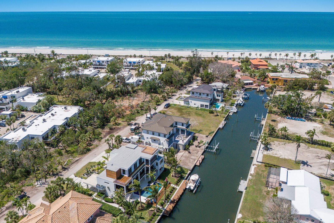
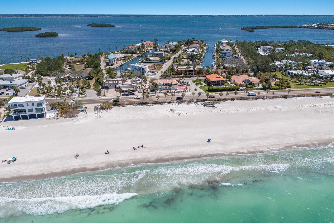
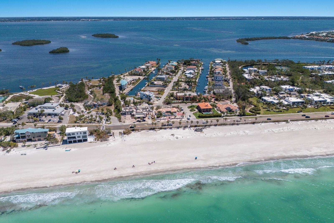
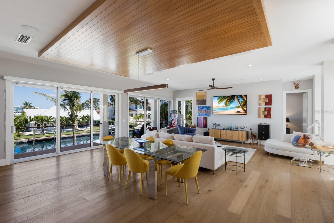
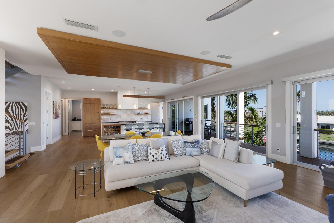
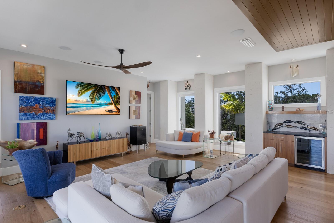
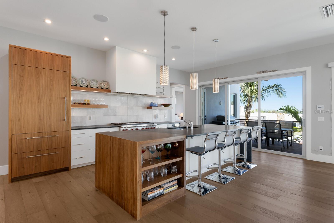
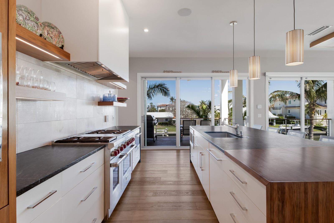
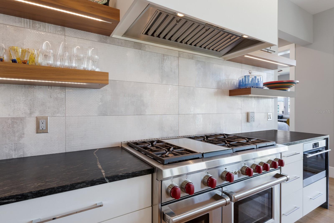
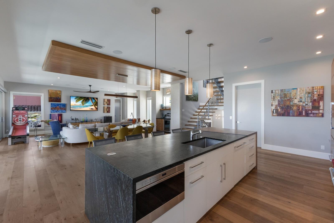
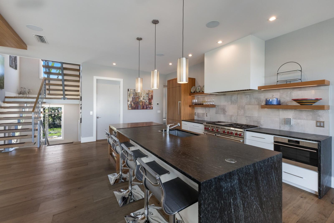
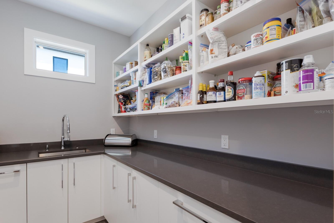
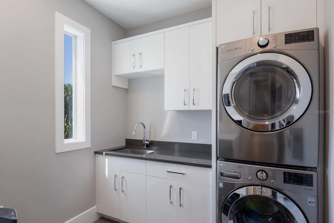
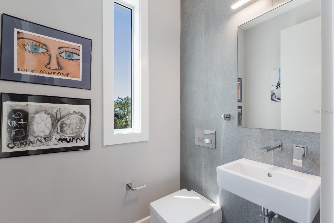
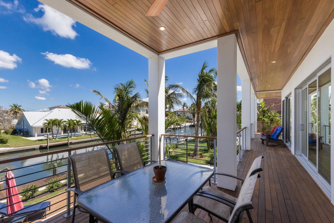
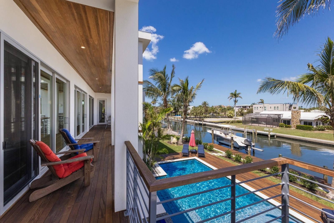
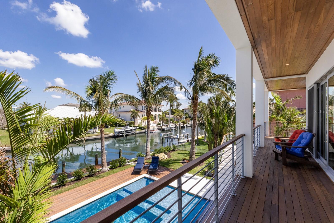
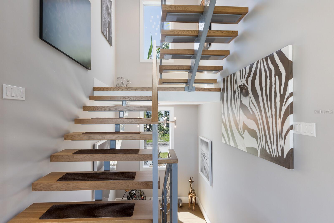
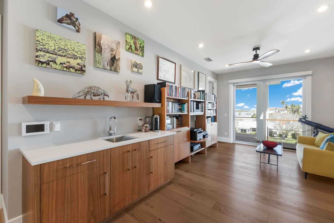

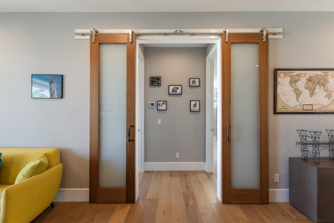
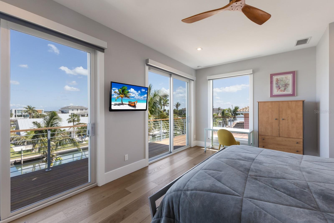
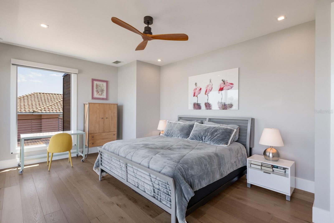
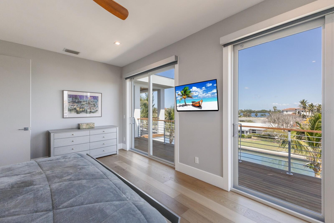
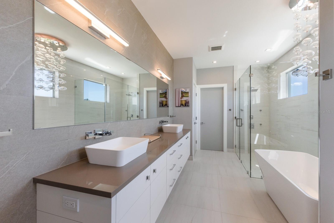
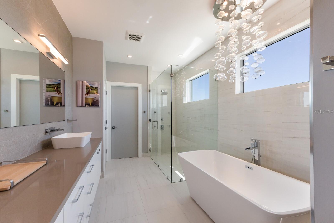
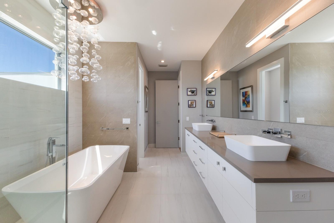
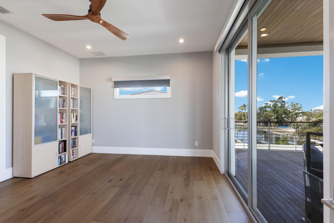
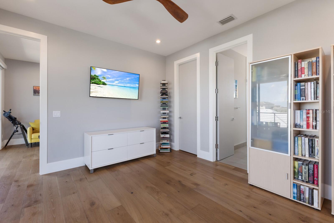
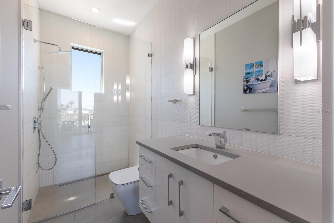
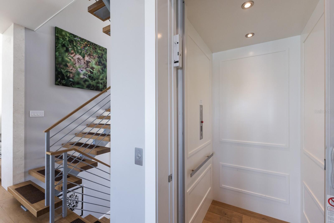
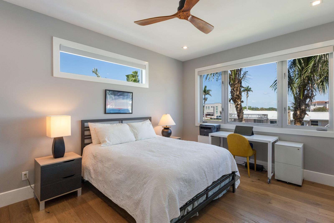
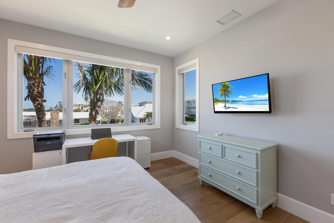
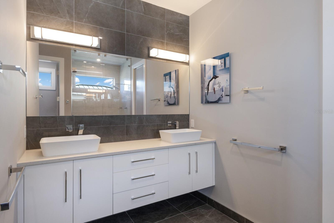
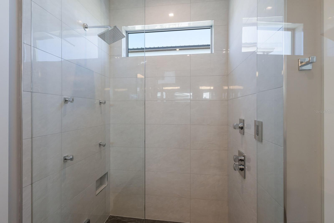
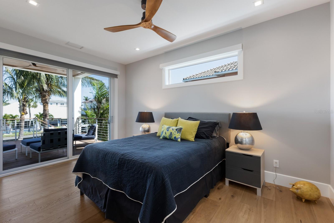
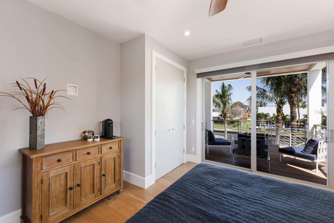
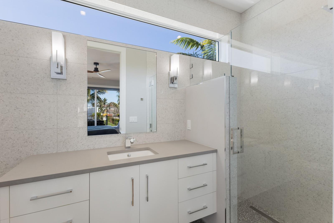
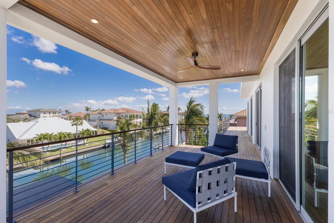
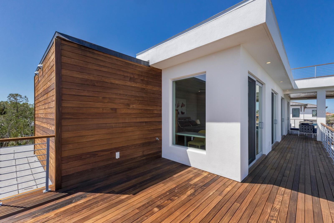
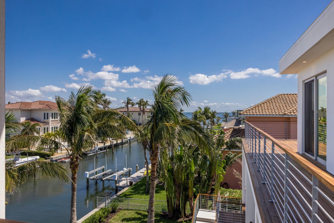
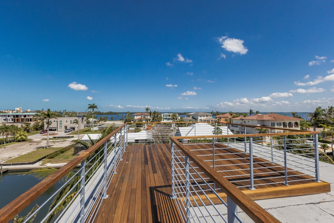
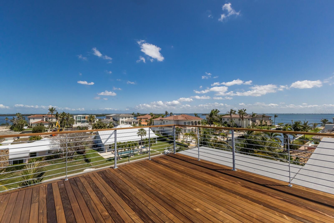

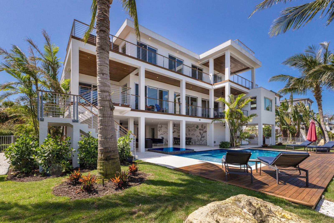
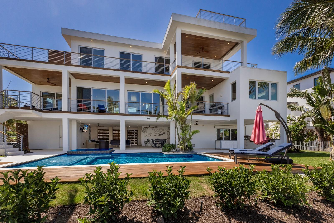
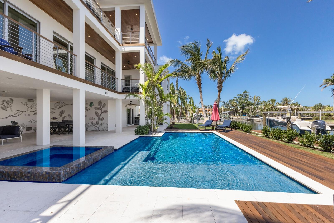
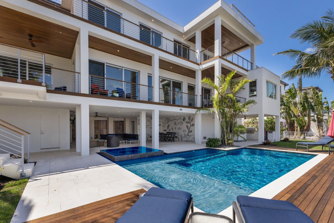
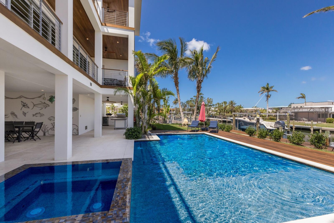

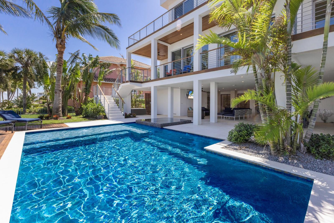
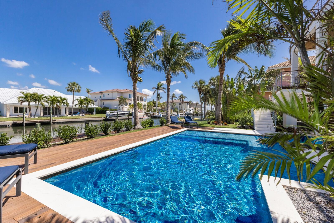
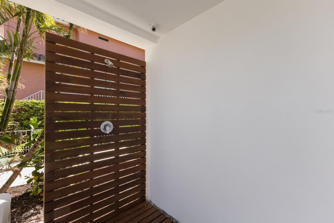
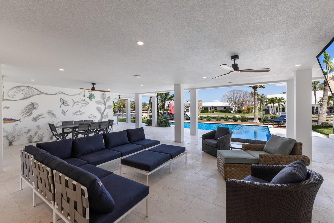
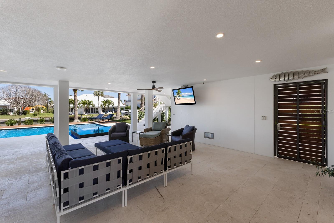
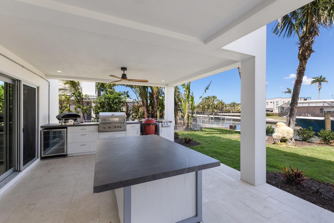
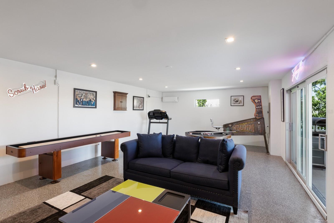
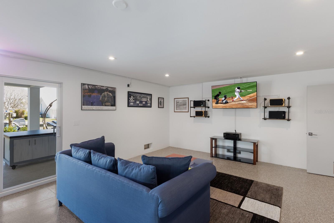
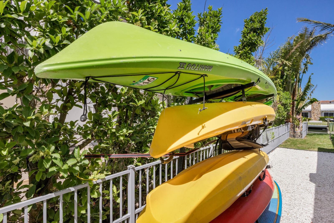
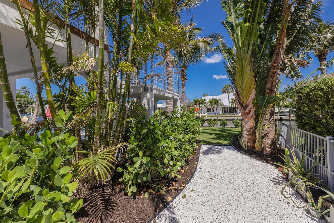
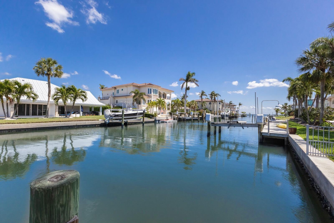
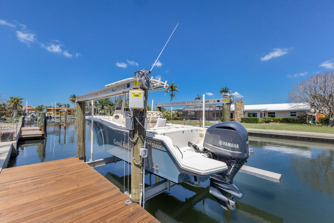
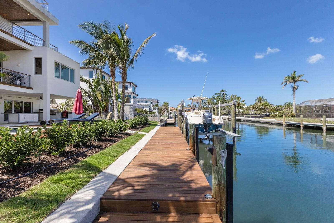
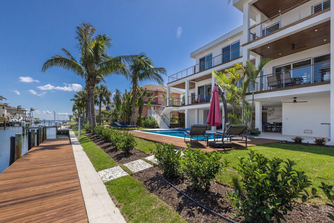
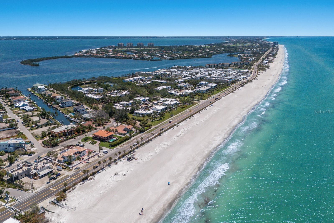



























- MLS#: A4649401 ( Residential )
- Street Address: 581 Kingfisher Lane
- Viewed: 11
- Price: $4,950,000
- Price sqft: $586
- Waterfront: Yes
- Wateraccess: Yes
- Waterfront Type: Canal - Saltwater
- Year Built: 2019
- Bldg sqft: 8443
- Bedrooms: 4
- Total Baths: 5
- Full Baths: 4
- 1/2 Baths: 1
- Garage / Parking Spaces: 3
- Days On Market: 42
- Additional Information
- Geolocation: 27.3861 / -82.6372
- County: MANATEE
- City: LONGBOAT KEY
- Zipcode: 34228
- Subdivision: Longboat Key Estates Resub
- Elementary School: Southside Elementary
- Middle School: Booker Middle
- High School: Booker High
- Provided by: COMPASS FLORIDA LLC
- Contact: Rich Polese
- 305-851-2820

- DMCA Notice
-
DescriptionDiscover unparalleled luxury and design at 581 Kingfisher Lane, a 2019 masterpiece by Ross Built Construction, this like new, move in ready home is ideally located in Longboat Key Estates, offering direct access to Sarasota Bay and just seven homes from the pristine Gulf beaches. This home combines the best of coastal beauty, modern design, and convenience, offering a perfect retreat for those seeking both relaxation and adventure. Situated on a deep water canal, the property features a 60 two tiered dock with a new 10 ton boat lift, providing immediate access to the Intracoastal Waterway, and Sarasota Bay. Enjoy sweeping 360 degree views from the private rooftop observation deck, an ideal spot for watching sunsets or simply relaxing. The expansive outdoor space includes an outdoor kitchen, pool, and spa, creating an entertainers dream. Additionally, the HOA owned private access beach on the Gulf is equipped with a pavilion, perfect for a beachside escape. Located adjacent to LBKs Bayfront Park, residents can take advantage of public amenities such as tennis and pickleball courts, fishing docks, dog parks, and a community center. Inside, this Organic Modern home spans 3,925 square feet and blends natural materials like tongue and groove cypress, walnut, Brazilian ipe, and Turkish shell stone, creating a warm and inviting atmosphere. The open concept layout features minimalist designer finishes and premium appliances from Wolf, Cove, and Sub Zero, ensuring the highest quality and functionality. Each of the four en suite bedrooms offers privacy and comfort, with two master suites designed for ultimate relaxation. The clean lines and sophisticated finishes throughout enhance the homes refined elegance, making it a true sanctuary. The homes thoughtful design and efficient layout are perfect for both intimate living and large gatherings, making it as functional as it is luxurious. Meticulously maintained, this home offers the ultimate in waterfront living, combining modern architectural design with the relaxed coastal lifestyle of Longboat Key. Whether youre boating, lounging by the pool, or enjoying the beach, this home provides the perfect setting for those who appreciate high end finishes, breathtaking views, and a prime location.
Property Location and Similar Properties
All
Similar






Features
Waterfront Description
- Canal - Saltwater
Appliances
- Bar Fridge
- Built-In Oven
- Cooktop
- Dishwasher
- Disposal
- Dryer
- Exhaust Fan
- Microwave
- Range Hood
- Refrigerator
- Washer
Home Owners Association Fee
- 2000.00
Association Name
- David Novak
Association Phone
- 941-306-1118
Builder Name
- Ross Built
Carport Spaces
- 1.00
Close Date
- 0000-00-00
Cooling
- Central Air
Country
- US
Covered Spaces
- 0.00
Exterior Features
- Balcony
- Lighting
- Outdoor Shower
- Sliding Doors
Fencing
- Fenced
Flooring
- Hardwood
- Tile
Furnished
- Unfurnished
Garage Spaces
- 2.00
Heating
- Central
- Electric
High School
- Booker High
Insurance Expense
- 0.00
Interior Features
- Ceiling Fans(s)
- Dry Bar
- Eat-in Kitchen
- Elevator
- High Ceilings
- Kitchen/Family Room Combo
- Living Room/Dining Room Combo
- Open Floorplan
- Primary Bedroom Main Floor
- Solid Surface Counters
- Solid Wood Cabinets
- Split Bedroom
- Stone Counters
- Thermostat
- Walk-In Closet(s)
- Wet Bar
Legal Description
- LOT 17
- LONGBOAT KEY ESTS
- RESUB OF BLK B
- TOGETHER WITH LANDS LOCATED BETWEEN LOT 17 & THE CHANNEL ADJ THERETO AS DESC IN ORI 2018009369
Levels
- Three Or More
Living Area
- 3925.00
Lot Features
- Flood Insurance Required
- FloodZone
- Street Dead-End
- Paved
Middle School
- Booker Middle
Area Major
- 34228 - Longboat Key
Net Operating Income
- 0.00
Occupant Type
- Owner
Open Parking Spaces
- 0.00
Other Expense
- 0.00
Other Structures
- Other
- Storage
Parcel Number
- 0002110003
Parking Features
- Boat
- Covered
- Driveway
- Garage Door Opener
- Golf Cart Parking
- On Street
- Open
- Other
- Parking Pad
Pets Allowed
- Yes
Pool Features
- Child Safety Fence
- Heated
- In Ground
- Infinity
- Lighting
- Self Cleaning
- Tile
Property Condition
- Completed
Property Type
- Residential
Roof
- Built-Up
School Elementary
- Southside Elementary
Sewer
- Public Sewer
Style
- Contemporary
- Other
Tax Year
- 2024
Township
- 36
Utilities
- Electricity Connected
- Propane
- Public
- Sprinkler Well
- Water Available
View
- Pool
- Trees/Woods
- Water
Views
- 11
Water Source
- Public
Year Built
- 2019
Zoning Code
- R4SF
Listing Data ©2025 Pinellas/Central Pasco REALTOR® Organization
The information provided by this website is for the personal, non-commercial use of consumers and may not be used for any purpose other than to identify prospective properties consumers may be interested in purchasing.Display of MLS data is usually deemed reliable but is NOT guaranteed accurate.
Datafeed Last updated on May 30, 2025 @ 12:00 am
©2006-2025 brokerIDXsites.com - https://brokerIDXsites.com
Sign Up Now for Free!X
Call Direct: Brokerage Office: Mobile: 727.710.4938
Registration Benefits:
- New Listings & Price Reduction Updates sent directly to your email
- Create Your Own Property Search saved for your return visit.
- "Like" Listings and Create a Favorites List
* NOTICE: By creating your free profile, you authorize us to send you periodic emails about new listings that match your saved searches and related real estate information.If you provide your telephone number, you are giving us permission to call you in response to this request, even if this phone number is in the State and/or National Do Not Call Registry.
Already have an account? Login to your account.

