
- Jackie Lynn, Broker,GRI,MRP
- Acclivity Now LLC
- Signed, Sealed, Delivered...Let's Connect!
No Properties Found
- Home
- Property Search
- Search results
- 5583 Summit Glen, BRADENTON, FL 34203
Property Photos
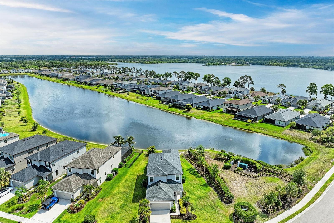

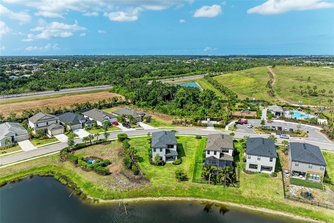
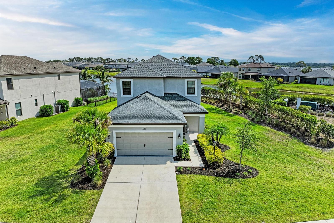
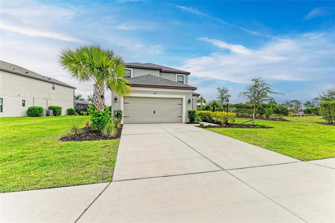
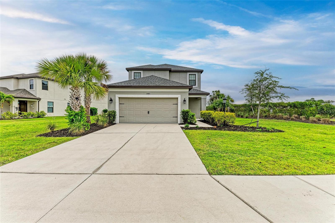
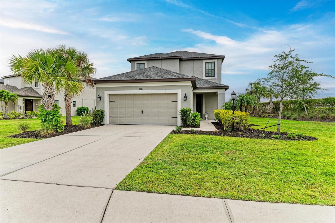
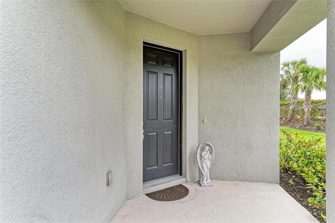
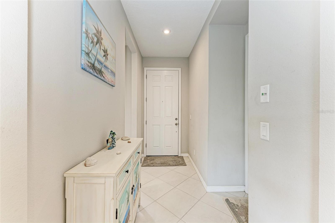
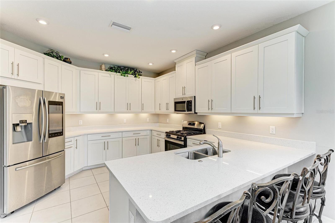
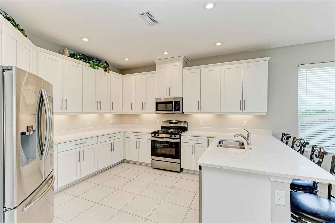
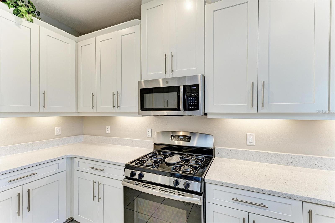
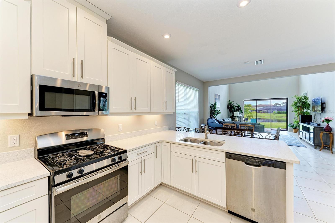
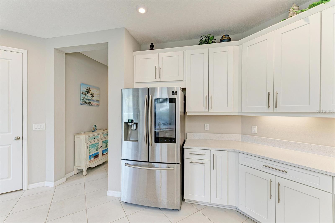
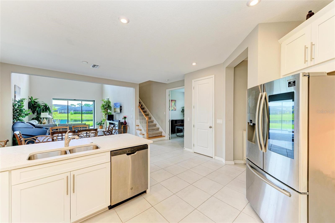
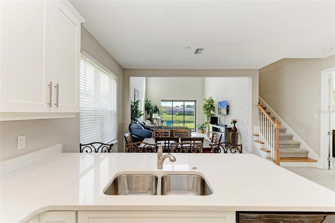
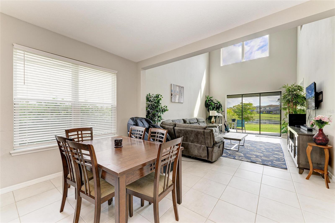
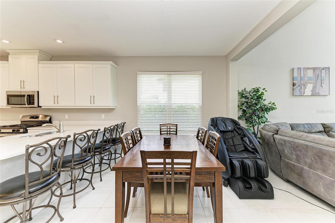
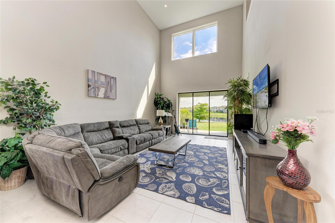
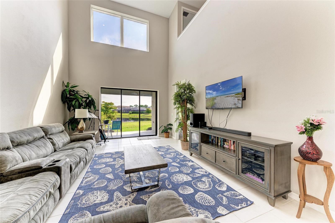
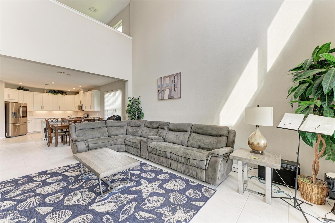
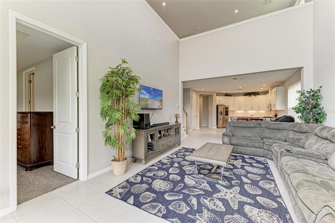
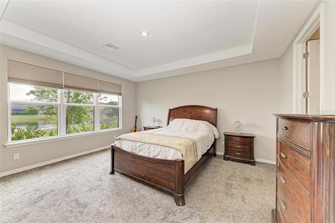
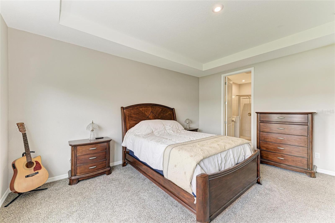
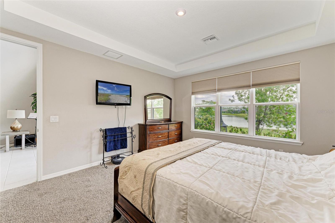
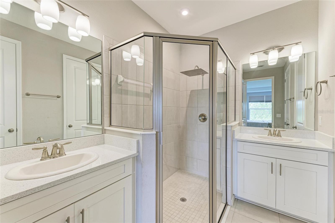
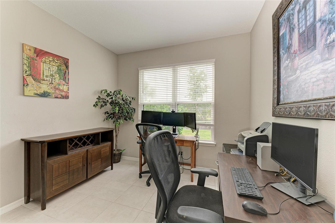
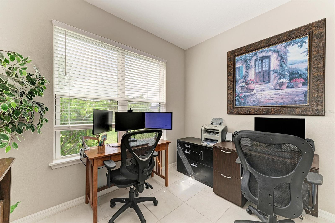
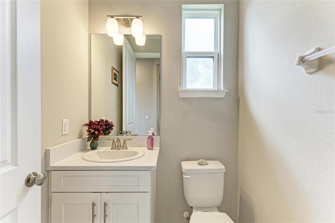
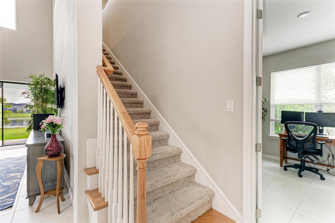
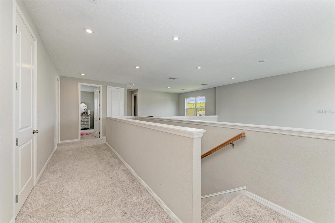
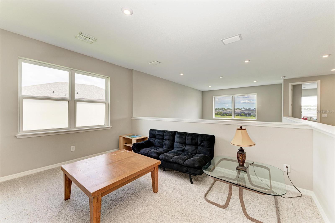
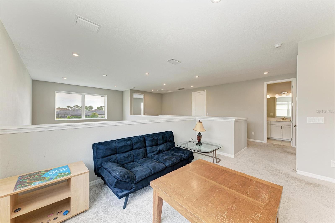
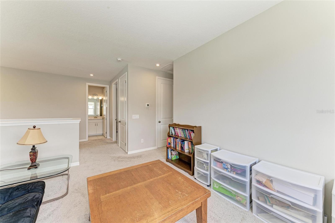
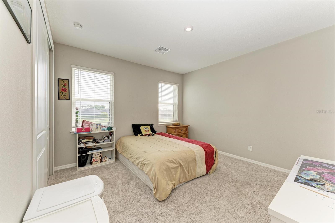
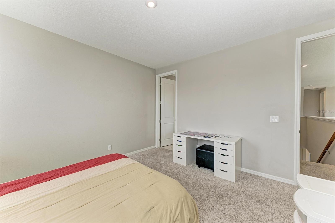
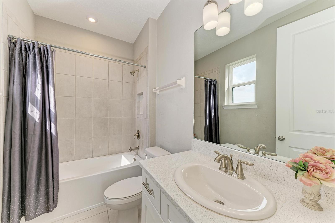
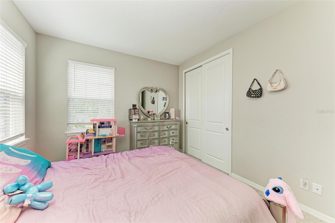
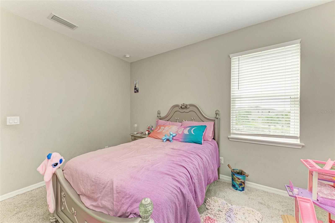
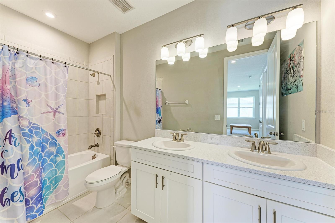
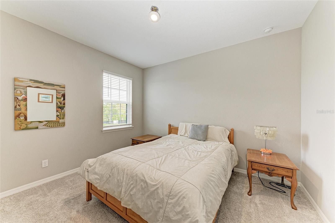
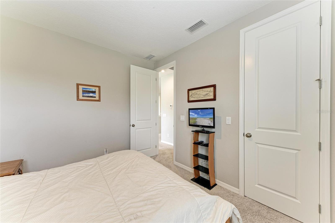
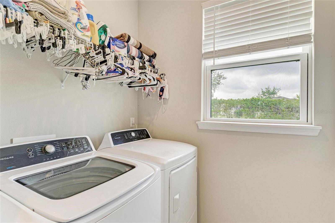
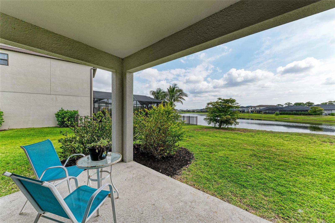
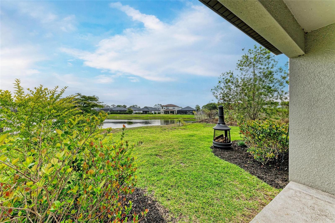
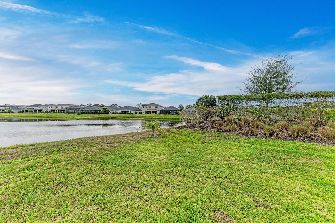
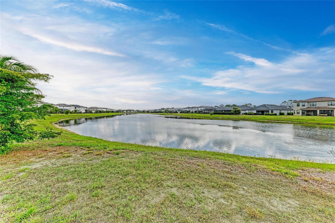
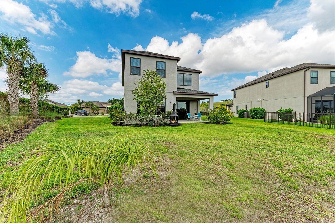
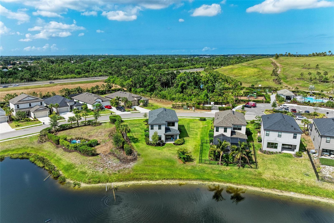
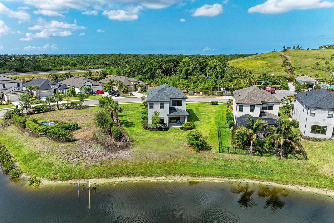
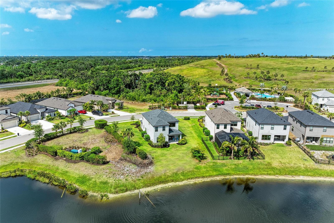
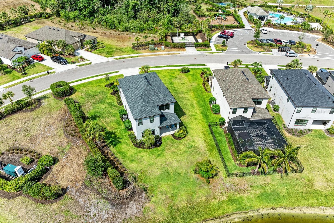
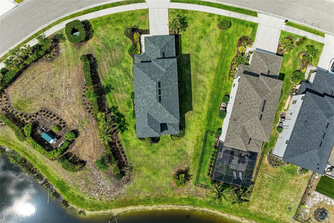
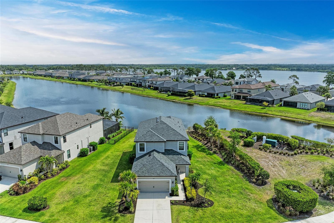
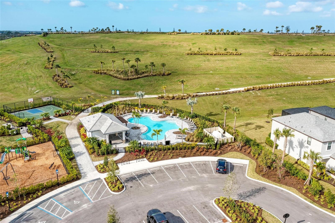
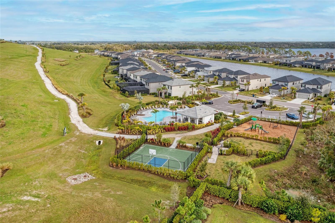
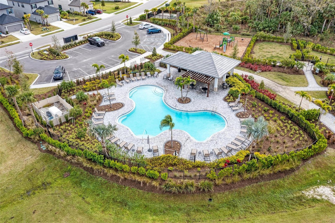
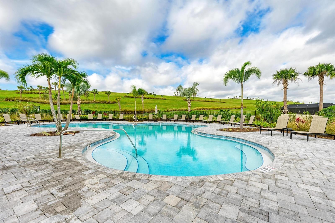
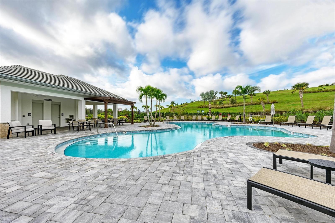
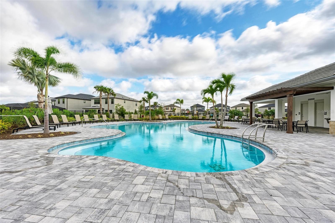
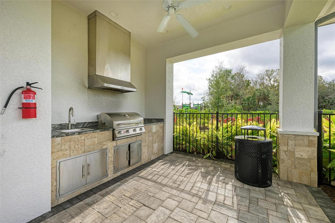
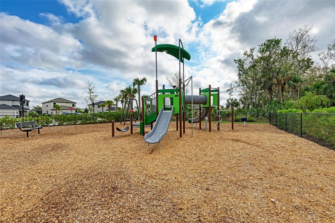
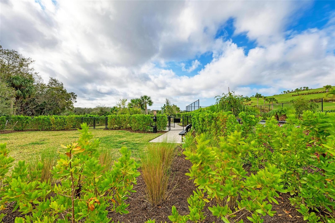
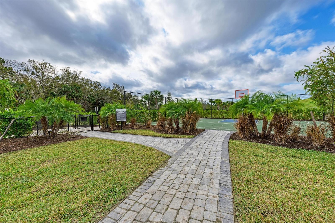
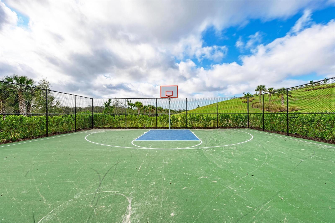
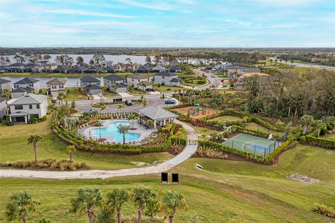
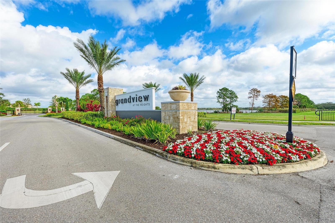
- MLS#: A4649326 ( Residential )
- Street Address: 5583 Summit Glen
- Viewed: 45
- Price: $590,000
- Price sqft: $178
- Waterfront: Yes
- Wateraccess: Yes
- Waterfront Type: Pond
- Year Built: 2020
- Bldg sqft: 3312
- Bedrooms: 4
- Total Baths: 4
- Full Baths: 3
- 1/2 Baths: 1
- Garage / Parking Spaces: 2
- Days On Market: 44
- Additional Information
- Geolocation: 27.4273 / -82.4911
- County: MANATEE
- City: BRADENTON
- Zipcode: 34203
- Subdivision: Heights Ph I Subph Ia Ib Ph
- Elementary School: Tara Elementary
- Middle School: Braden River Middle
- High School: Braden River High
- Provided by: KELLER WILLIAMS ON THE WATER
- Contact: Cheri Mazan Castro
- 941-729-7400

- DMCA Notice
-
DescriptionDiscover the ultimate Florida lifestyle in this stunning Taylor Morrison built home, nestled within the gated Grandview at The Heights community! Built in 2020, this 4 bedroom, 3.5 bathroom residence offers luxurious two story living on an oversized lot, complete with serene pond views from the living room and primary suite. Imagine waking up to tranquil water views every day in this exceptional home! With no neighbors on one side, you'll relish added peace and privacy. This home is more than just a place to live; it's a gateway to an enriched lifestyle. Directly across the street, you'll find the community's vibrant heart, featuring Mt. Tumalo Trail Park with walking trails, sitting areas overlooking Ward Lake, exercise stations, a pet park, and open lawn areas. Residents of Grandview at The Heights also enjoy exclusive amenities including a sparkling pool and cabana area, grilling area, basketball court, and another pet park. For the outdoor enthusiast, the location is unbeatable! Inside, 8 foot doors create an airy and grand ambiance, accentuating the spacious layout. The first floor primary suite offers a private retreat with those coveted pond views, while additional upstairs bedrooms provide ample space for family or guests. Step outside to your private lanai the perfect spot for morning coffee, evening relaxation, and enjoying the beautiful Florida weather. Enjoy convenient access to boating and kayaking adventures. Not only is the home near the expansive 255 acre Ward Lake in Bradenton, but you can also rent a boat for the day at the nearby Jiggs Landing! The Heights itself is situated on approximately 200 acres in a desirable Bradenton location between State Road 70 and University Parkway, offering residents beautiful selections of homes with premium views of wooded wetlands and lush landscapes. Beyond this exceptional community, you'll find effortless access to world class shopping and dining at UTC Mall, the cultural attractions of Sarasota, and the charm of Lakewood Ranch. Daily conveniences are just moments away with Lowe's and Walmart nearby, and the Sarasota Bradenton International Airport is a quick 10 minute drive. Plus, the stunning beaches of Siesta Key and Lido Key are within a 25 35 minute drive, offering endless opportunities for weekend getaways. Don't miss this rare opportunity to combine luxurious living with an unbeatable location and an abundance of outdoor activities. And here's the best part: This property may be eligible for significant down payment assistance, with programs offering up to $39,950 in help and a forgivable second mortgage option! Value and lifestyle like this won't last! Schedule your private showing today and start living the Florida dream!
Property Location and Similar Properties
All
Similar






Features
Waterfront Description
- Pond
Appliances
- Dishwasher
- Disposal
- Dryer
- Ice Maker
- Microwave
- Range
- Range Hood
- Refrigerator
- Washer
Association Amenities
- Gated
- Park
- Pool
- Recreation Facilities
- Trail(s)
Home Owners Association Fee
- 760.65
Home Owners Association Fee Includes
- Pool
- Recreational Facilities
Association Name
- Jacquelyn Hannan
Association Phone
- (941) 567-4183
Builder Model
- Anastasia
Builder Name
- Taylor Morrison
Carport Spaces
- 0.00
Close Date
- 0000-00-00
Cooling
- Central Air
Country
- US
Covered Spaces
- 0.00
Exterior Features
- Rain Gutters
- Sliding Doors
Flooring
- Carpet
- Tile
Garage Spaces
- 2.00
Heating
- Natural Gas
High School
- Braden River High
Insurance Expense
- 0.00
Interior Features
- Ceiling Fans(s)
- Crown Molding
- Thermostat
- Tray Ceiling(s)
Legal Description
- LOT 152
- HEIGHTS PH I SUBPH IA & IB AND PH II PI #18788.2760/9
Levels
- Two
Living Area
- 2660.00
Lot Features
- Corner Lot
- Oversized Lot
- Tip Lot
Middle School
- Braden River Middle
Area Major
- 34203 - Bradenton/Braden River/Lakewood Rch
Net Operating Income
- 0.00
Occupant Type
- Owner
Open Parking Spaces
- 0.00
Other Expense
- 0.00
Parcel Number
- 1878827609
Pets Allowed
- Yes
Property Type
- Residential
Roof
- Shingle
School Elementary
- Tara Elementary
Sewer
- Public Sewer
Tax Year
- 2024
Township
- 35S
Utilities
- BB/HS Internet Available
- Electricity Connected
- Natural Gas Connected
- Public
- Water Connected
View
- Water
Views
- 45
Virtual Tour Url
- https://zillow.com/view-imx/40cb6877-b110-46f5-bef6-52cbf755dd7e?initialViewType=pano&setAttribution=mls&utm_source=dashboard&wl=1
Water Source
- Public
Year Built
- 2020
Zoning Code
- RESI
Listing Data ©2025 Pinellas/Central Pasco REALTOR® Organization
The information provided by this website is for the personal, non-commercial use of consumers and may not be used for any purpose other than to identify prospective properties consumers may be interested in purchasing.Display of MLS data is usually deemed reliable but is NOT guaranteed accurate.
Datafeed Last updated on June 28, 2025 @ 12:00 am
©2006-2025 brokerIDXsites.com - https://brokerIDXsites.com
Sign Up Now for Free!X
Call Direct: Brokerage Office: Mobile: 727.710.4938
Registration Benefits:
- New Listings & Price Reduction Updates sent directly to your email
- Create Your Own Property Search saved for your return visit.
- "Like" Listings and Create a Favorites List
* NOTICE: By creating your free profile, you authorize us to send you periodic emails about new listings that match your saved searches and related real estate information.If you provide your telephone number, you are giving us permission to call you in response to this request, even if this phone number is in the State and/or National Do Not Call Registry.
Already have an account? Login to your account.

