
- Jackie Lynn, Broker,GRI,MRP
- Acclivity Now LLC
- Signed, Sealed, Delivered...Let's Connect!
No Properties Found
- Home
- Property Search
- Search results
- 1555 Eastbrook Drive, SARASOTA, FL 34231
Property Photos


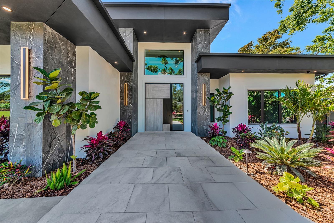
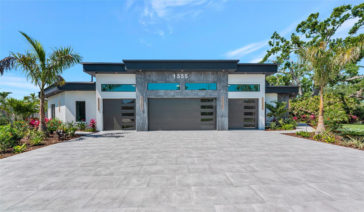
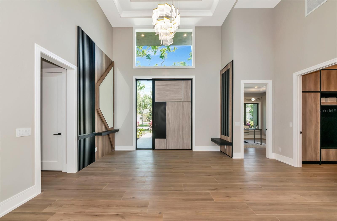
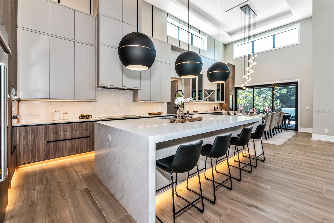
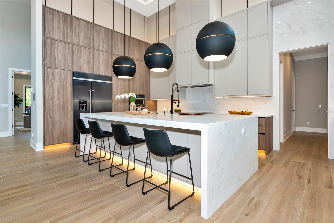
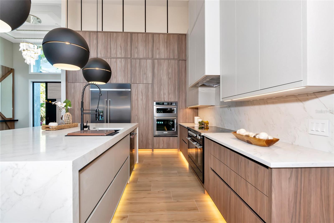
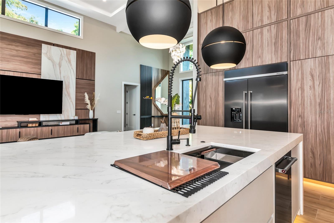
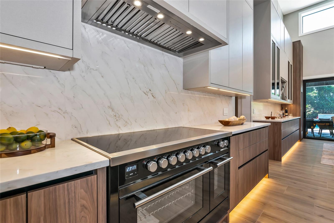
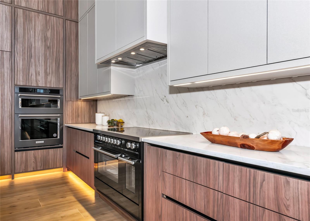
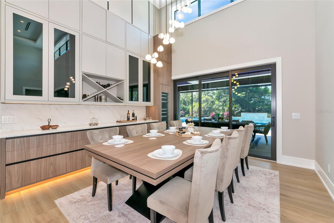
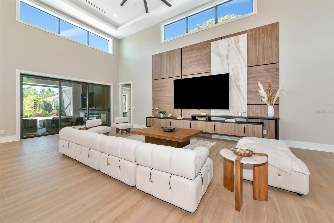
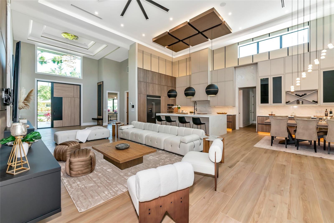
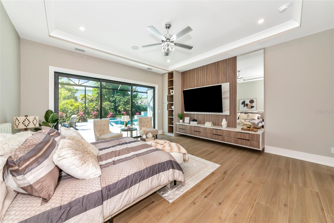
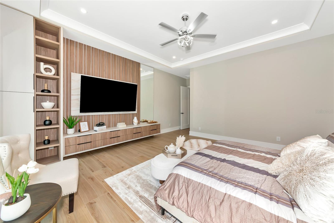
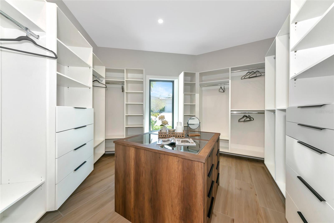
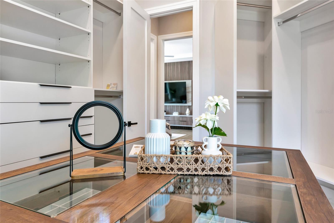
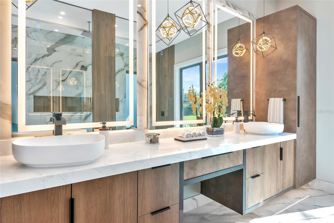
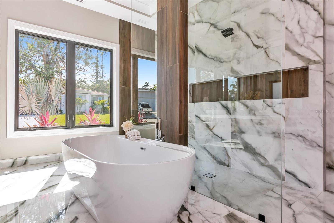
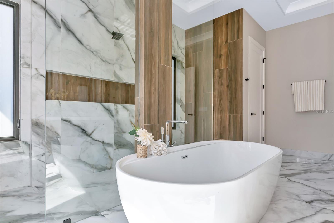
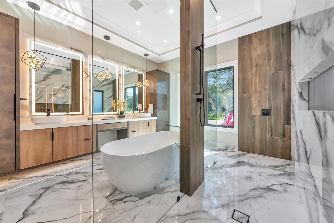
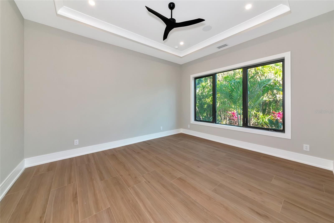
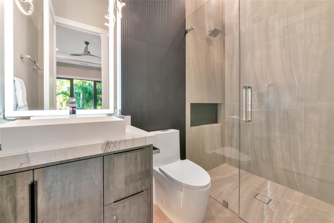
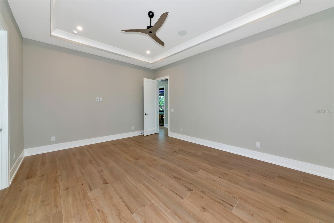
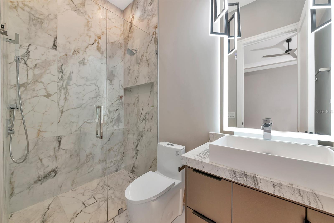
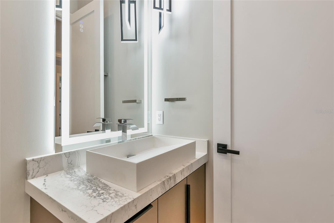
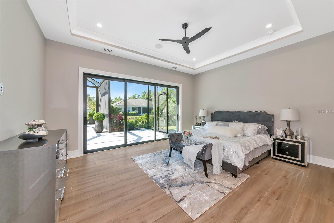
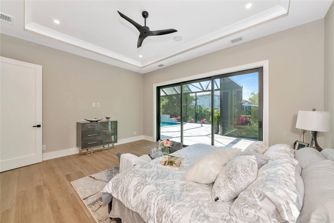
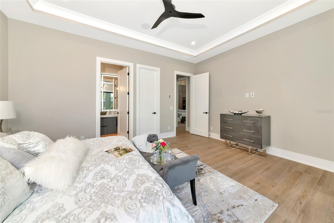
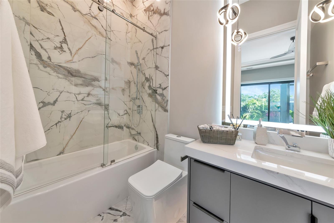
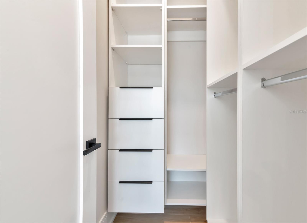
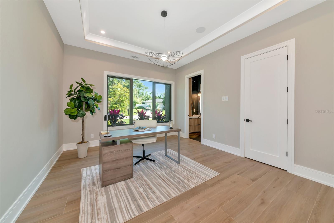
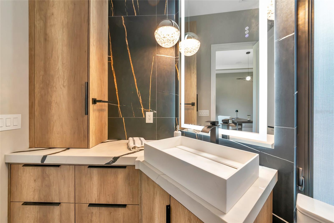
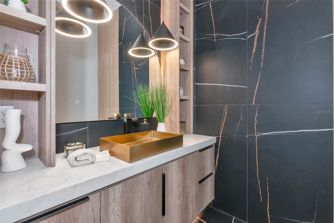
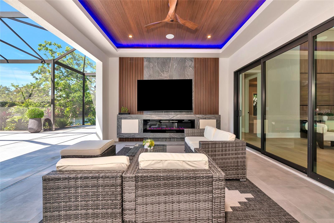
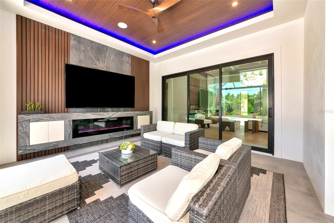
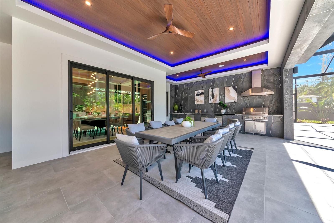
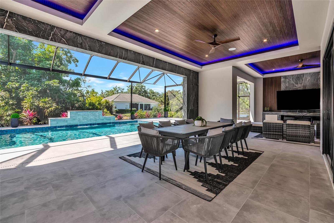
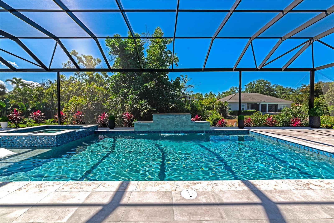
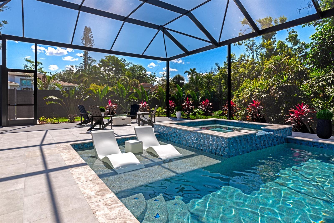
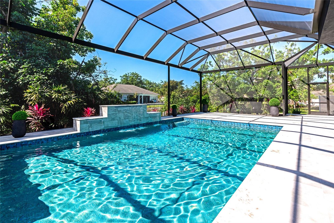
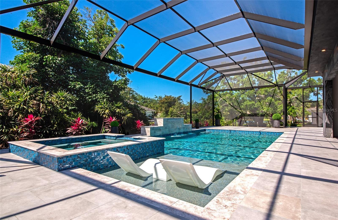
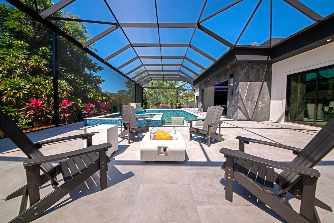
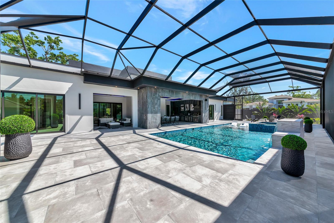
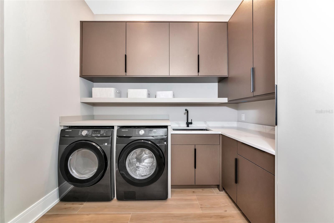
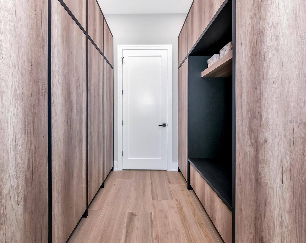
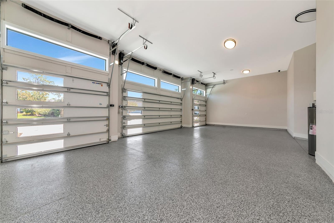
- MLS#: A4649190 ( Residential )
- Street Address: 1555 Eastbrook Drive
- Viewed: 22
- Price: $4,499,999
- Price sqft: $782
- Waterfront: No
- Year Built: 2025
- Bldg sqft: 5754
- Bedrooms: 5
- Total Baths: 6
- Full Baths: 5
- 1/2 Baths: 1
- Garage / Parking Spaces: 4
- Days On Market: 53
- Additional Information
- Geolocation: 27.2953 / -82.5344
- County: SARASOTA
- City: SARASOTA
- Zipcode: 34231
- Subdivision: Kentwood Estates
- Elementary School: Phillippi Shores Elementary
- Middle School: Brookside Middle
- High School: Riverview High
- Provided by: DALTON WADE INC
- Contact: Daniel Dabrowski
- 888-668-8283

- DMCA Notice
-
DescriptionA One of a Kind Modern Estate Introducing 1555 Eastbrook Dr, an architectural triumph where modern elegance, high performance design, and luxurious livability converge. This custom built, single story residence is a bold statement in style, showcasing a flat roofline, expansive open floor plan, and soaring ceilings that amplify light, volume, and contemporary sophistication. This smart home is wired for seamless livingequipped with an integrated automation system, in ceiling speakers in every room, surveillance cameras, and a dedicated wall mounted iPad for effortless control of audio, and security. At the heart of the home, a stunning chefs kitchen features sleek, flat panel custom cabinetry and a massive center islanddesigned to blend beauty and function. The kitchen flows into an impressive great room with sky high ceilings and expansive glass sliders, perfect for entertaining or unwinding in style. The primary suite is a private retreat, complete with a spa inspired bath, oversized shower, and dual custom walk in closetshis and hersdesigned for both elegance and organization. Each guest suite offers its own en suite bath and designer finishes, providing the ultimate in privacy and comfort. Car collectors will appreciate the four car garage with soaring ceilings, offering ample space for lift systems to accommodate up to four more vehicles or extra storage. Step outside to experience your own private resort: a massive covered lanai fully enclosed with frameless panoramic screen walls for uninterrupted views and cross breeze airflow. A luxury outdoor kitchen and wet bar make this space ideal for grand scale gatherings. The oversized pool and elevated spa complete this showstopping outdoor sanctuary. Perfectly positioned near Sarasotas world class beaches, fine dining, shopping, and cultural attractions, 1555 Eastbrook Dr is not just a homeits a lifestyle statement. Experience rare craftsmanship, future forward design, and the prestige of owning one of Sarasotas most distinctive modern residences.
Property Location and Similar Properties
All
Similar






Features
Appliances
- Convection Oven
- Dishwasher
- Disposal
- Dryer
- Electric Water Heater
- Ice Maker
- Microwave
- Range
- Range Hood
- Refrigerator
- Washer
Home Owners Association Fee
- 0.00
Carport Spaces
- 0.00
Close Date
- 0000-00-00
Cooling
- Central Air
Country
- US
Covered Spaces
- 0.00
Exterior Features
- Lighting
- Outdoor Grill
- Outdoor Kitchen
- Outdoor Shower
- Private Mailbox
- Rain Gutters
- Sliding Doors
Fencing
- Vinyl
Flooring
- Tile
Furnished
- Negotiable
Garage Spaces
- 4.00
Heating
- Central
High School
- Riverview High
Insurance Expense
- 0.00
Interior Features
- Ceiling Fans(s)
- Central Vaccum
- Crown Molding
- Eat-in Kitchen
- High Ceilings
- Kitchen/Family Room Combo
- Open Floorplan
- Primary Bedroom Main Floor
- Smart Home
- Thermostat
- Walk-In Closet(s)
Legal Description
- LOT 36 KENTWOOD ESTATES
Levels
- One
Living Area
- 3967.00
Lot Features
- In County
- Landscaped
- Paved
Middle School
- Brookside Middle
Area Major
- 34231 - Sarasota/Gulf Gate Branch
Net Operating Income
- 0.00
New Construction Yes / No
- Yes
Occupant Type
- Vacant
Open Parking Spaces
- 0.00
Other Expense
- 0.00
Parcel Number
- 0076080027
Parking Features
- Garage Door Opener
- Garage Faces Side
- Oversized
Pets Allowed
- Yes
Pool Features
- Heated
- In Ground
- Lighting
- Salt Water
- Screen Enclosure
- Tile
Property Condition
- Completed
Property Type
- Residential
Roof
- Membrane
School Elementary
- Phillippi Shores Elementary
Sewer
- Public Sewer
Tax Year
- 2024
Township
- 37S
Utilities
- Public
View
- Pool
- Water
Views
- 22
Virtual Tour Url
- https://www.propertypanorama.com/instaview/stellar/A4649190
Water Source
- Public
Year Built
- 2025
Zoning Code
- RSF2
Listing Data ©2025 Pinellas/Central Pasco REALTOR® Organization
The information provided by this website is for the personal, non-commercial use of consumers and may not be used for any purpose other than to identify prospective properties consumers may be interested in purchasing.Display of MLS data is usually deemed reliable but is NOT guaranteed accurate.
Datafeed Last updated on June 11, 2025 @ 12:00 am
©2006-2025 brokerIDXsites.com - https://brokerIDXsites.com
Sign Up Now for Free!X
Call Direct: Brokerage Office: Mobile: 727.710.4938
Registration Benefits:
- New Listings & Price Reduction Updates sent directly to your email
- Create Your Own Property Search saved for your return visit.
- "Like" Listings and Create a Favorites List
* NOTICE: By creating your free profile, you authorize us to send you periodic emails about new listings that match your saved searches and related real estate information.If you provide your telephone number, you are giving us permission to call you in response to this request, even if this phone number is in the State and/or National Do Not Call Registry.
Already have an account? Login to your account.

