
- Jackie Lynn, Broker,GRI,MRP
- Acclivity Now LLC
- Signed, Sealed, Delivered...Let's Connect!
No Properties Found
- Home
- Property Search
- Search results
- 415 L Ambiance Drive D306, LONGBOAT KEY, FL 34228
Property Photos
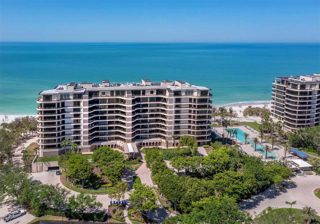

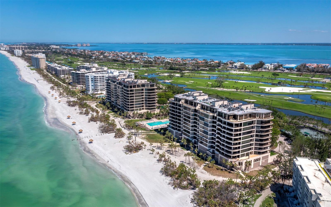
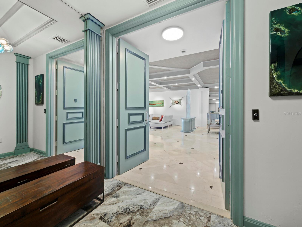
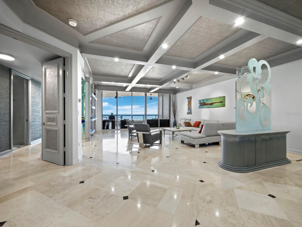
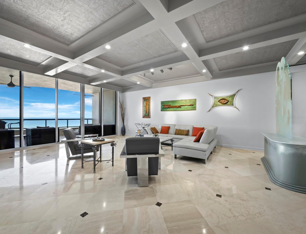
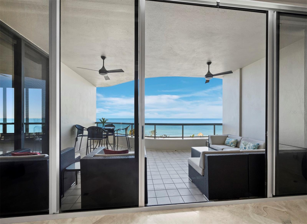
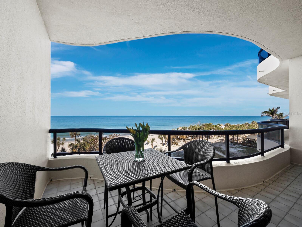
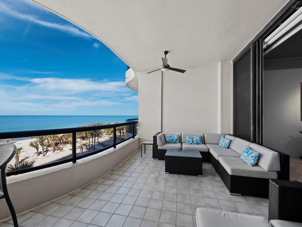
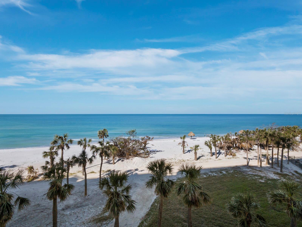
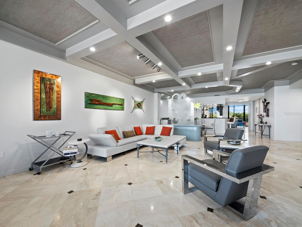
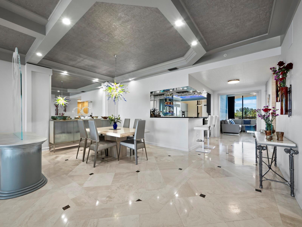
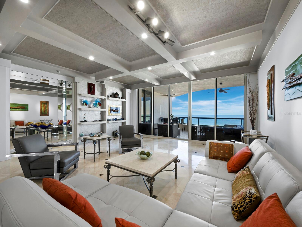
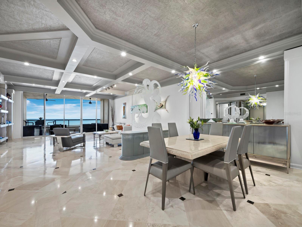
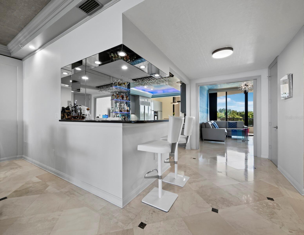
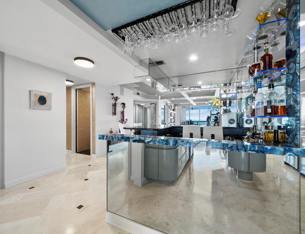
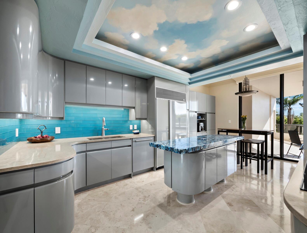
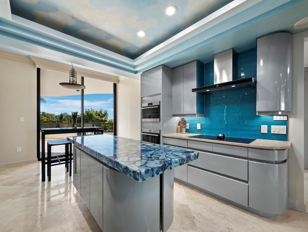
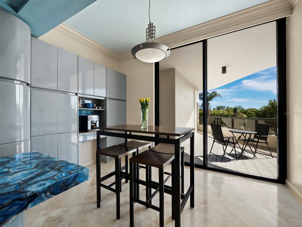
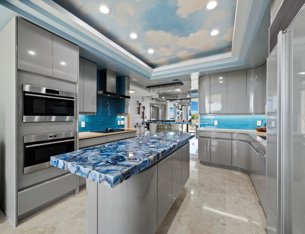
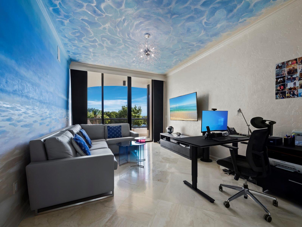
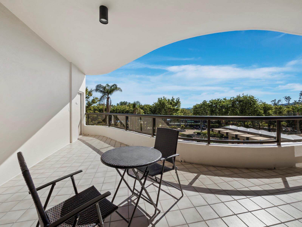
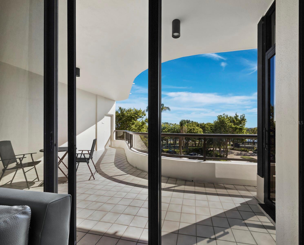
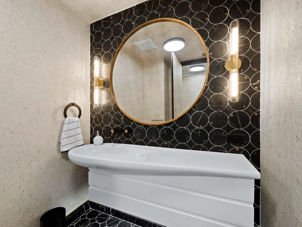
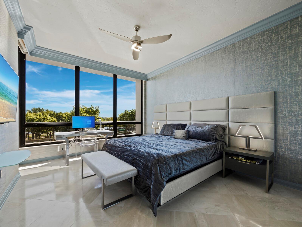
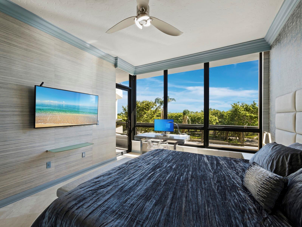
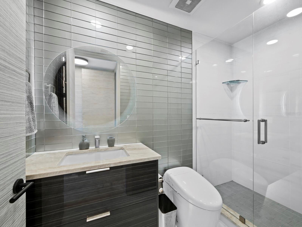
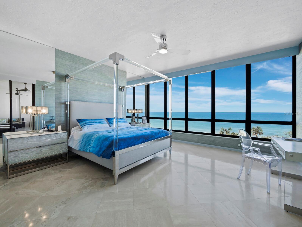
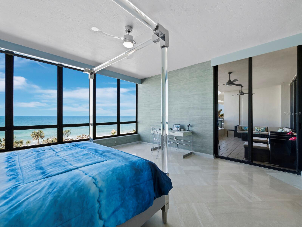
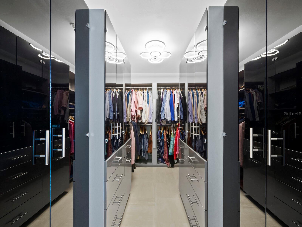
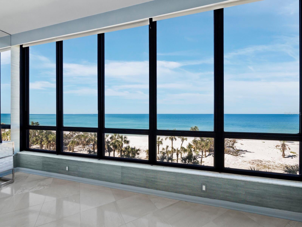
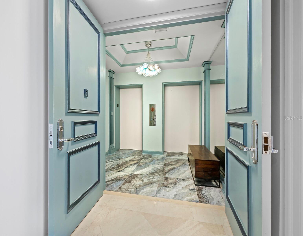
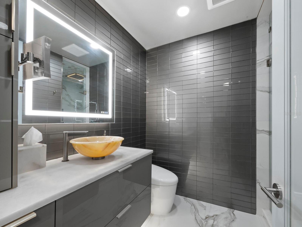
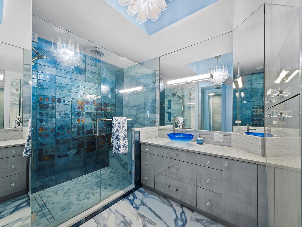
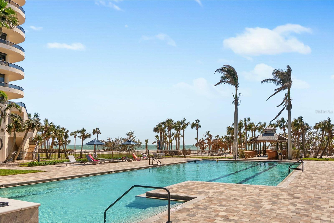
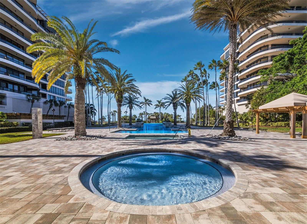
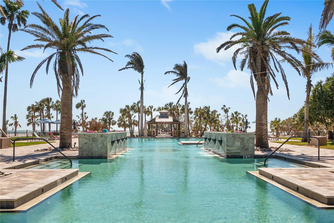
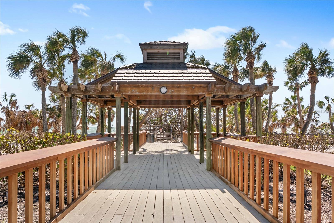
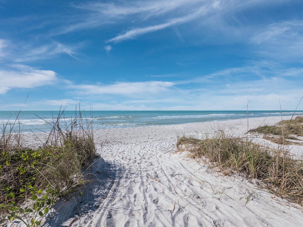
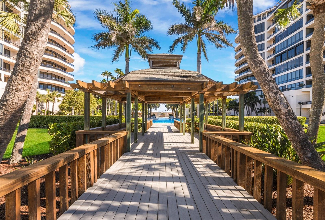
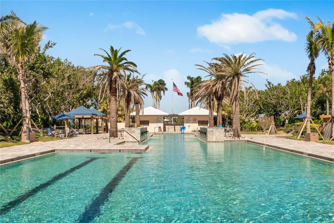
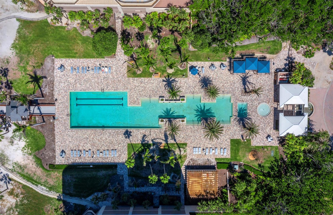
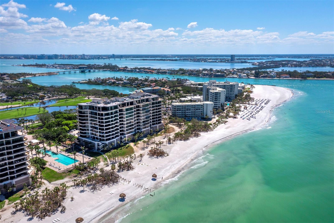
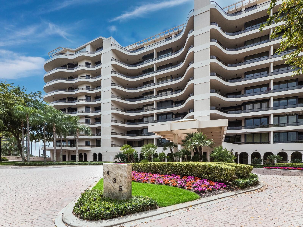
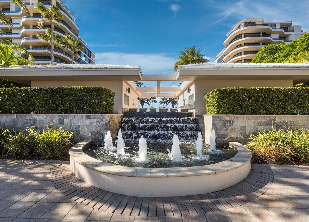
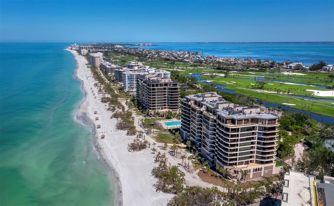
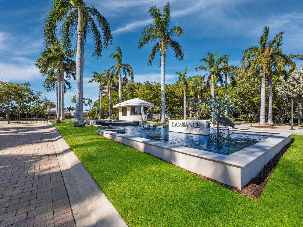
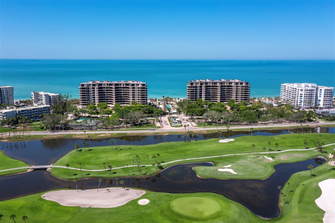
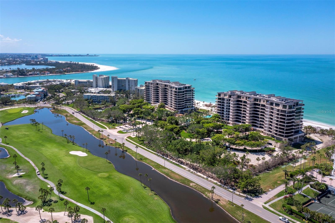
- MLS#: A4649174 ( Residential )
- Street Address: 415 L Ambiance Drive D306
- Viewed: 17
- Price: $3,195,000
- Price sqft: $847
- Waterfront: Yes
- Wateraccess: Yes
- Waterfront Type: Gulf/Ocean
- Year Built: 1992
- Bldg sqft: 3770
- Bedrooms: 2
- Total Baths: 4
- Full Baths: 2
- 1/2 Baths: 2
- Garage / Parking Spaces: 1
- Days On Market: 47
- Additional Information
- Geolocation: 27.3323 / -82.5926
- County: MANATEE
- City: LONGBOAT KEY
- Zipcode: 34228
- Subdivision: L Ambiance 1
- Building: L Ambiance 1
- Elementary School: Southside Elementary
- Middle School: Booker Middle
- High School: Booker High
- Provided by: MICHAEL SAUNDERS & COMPANY
- Contact: Steve Walter
- 941-383-7591

- DMCA Notice
-
DescriptionExquisite Gulf Front Residence at LAmbiance. Presenting a truly rare opportunitythis direct Gulf front 2 bedroom plus den residence offers the pinnacle of beachfront living at the prestigious LAmbiance on Longboat Key. Featuring the coveted Sabal floor plan, this thoughtfully designed home boasts both sunrise and sunset terraces. Start your mornings with serene eastern light and end your day with sweeping, unobstructed views of the Gulf from your expansive western terrace. Effortlessly blending refined coastal style with luxurious finishes, the residence offers a spacious layout with two bedrooms and a versatile third spaceideal for a home office or guest roompaired with a nearby full bath. The Gulf front primary suite is a peaceful retreat with panoramic water views, direct terrace access, abundant closet space, and dual bathrooms designed for privacy and comfort. LAmbiance is Longboat Keys premier beachfront community, offering an exceptional lifestyle with a 24 hour staffed gatehouse and full time concierge, a resort style beachfront pool surrounded by lush tropical landscaping, and two Har Tru tennis courts. The state of the art fitness center includes his and her locker rooms, and residents enjoy access to game and billiard rooms, a wine room, and a private library. Three elegantly appointed guest suites are available for visiting friends and family. Additional highlights include secured underground parking, a private storage locker, and an unbeatable location just moments from the shops and dining of St. Armands Circle. The residence is also within walking distance to the Longboat Key Clubs acclaimed restaurants and resort amenities. This is beachfront living at its most luxuriousan extraordinary coastal retreat that rarely becomes available.
Property Location and Similar Properties
All
Similar






Features
Waterfront Description
- Gulf/Ocean
Appliances
- Built-In Oven
- Cooktop
- Dishwasher
- Disposal
- Dryer
- Electric Water Heater
- Exhaust Fan
- Freezer
- Microwave
- Refrigerator
- Washer
Association Amenities
- Clubhouse
- Elevator(s)
- Fitness Center
- Gated
- Lobby Key Required
- Pool
- Security
- Spa/Hot Tub
- Storage
- Tennis Court(s)
Home Owners Association Fee
- 0.00
Home Owners Association Fee Includes
- Common Area Taxes
- Pool
- Escrow Reserves Fund
- Maintenance Structure
- Maintenance Grounds
- Management
- Private Road
- Security
Association Name
- Robin Spencer
Association Phone
- 941-383-0492
Carport Spaces
- 0.00
Close Date
- 0000-00-00
Cooling
- Central Air
Country
- US
Covered Spaces
- 0.00
Exterior Features
- Irrigation System
- Sidewalk
- Sliding Doors
- Storage
- Tennis Court(s)
Flooring
- Travertine
Furnished
- Unfurnished
Garage Spaces
- 1.00
Heating
- Central
- Electric
High School
- Booker High
Insurance Expense
- 0.00
Interior Features
- Ceiling Fans(s)
- Coffered Ceiling(s)
- Dry Bar
- Kitchen/Family Room Combo
- Living Room/Dining Room Combo
- Primary Bedroom Main Floor
- Split Bedroom
- Stone Counters
- Thermostat
- Walk-In Closet(s)
- Wet Bar
- Window Treatments
Legal Description
- UNIT D306 L'AMBIANCE AT LONGBOAT KEY CLUB PHASE 1
Levels
- One
Living Area
- 2634.00
Lot Features
- CoastalConstruction Control Line
- FloodZone
- City Limits
- Near Golf Course
- Near Public Transit
- Sidewalk
- Street Brick
- Paved
- Private
Middle School
- Booker Middle
Area Major
- 34228 - Longboat Key
Net Operating Income
- 0.00
Occupant Type
- Owner
Open Parking Spaces
- 0.00
Other Expense
- 0.00
Parcel Number
- 0011162014
Parking Features
- Assigned
- Circular Driveway
- Common
- Covered
- Deeded
- Driveway
- Garage Door Opener
- Ground Level
- Guest
- Off Street
- Portico
- Reserved
- Under Building
Pets Allowed
- Cats OK
- Dogs OK
Pool Features
- Child Safety Fence
- Deck
- Gunite
- Heated
- In Ground
- Lap
- Lighting
- Self Cleaning
- Tile
Possession
- Negotiable
Property Type
- Residential
Roof
- Membrane
School Elementary
- Southside Elementary
Sewer
- Public Sewer
Style
- Custom
Tax Year
- 2024
Township
- 36
Unit Number
- D306
Utilities
- Cable Connected
- Electricity Available
- Fiber Optics
- Public
- Sewer Connected
- Street Lights
- Underground Utilities
- Water Connected
View
- Water
Views
- 17
Virtual Tour Url
- https://links.us1.defend.egress.com/Warning?crId=68011d8f5e300687e6b78090&Domain=michaelsaunders.com&Threat=eNpzrShJLcpLzAEADmkDRA%3D%3D&Lang=en&Base64Url=eNoFwkkOgCAMAMAfUY3LwZuJR__QADaWhBZDy__NDLt_dgDUYl70DdpSJYv6MPVGFnITGA7rvOGNp6QSNRNeHZdpD-xSfyBBF4g%3D&@OriginalLink=listing.noblesandheroes.com
Water Source
- Public
Year Built
- 1992
Zoning Code
- MUC2
Listing Data ©2025 Pinellas/Central Pasco REALTOR® Organization
The information provided by this website is for the personal, non-commercial use of consumers and may not be used for any purpose other than to identify prospective properties consumers may be interested in purchasing.Display of MLS data is usually deemed reliable but is NOT guaranteed accurate.
Datafeed Last updated on June 7, 2025 @ 12:00 am
©2006-2025 brokerIDXsites.com - https://brokerIDXsites.com
Sign Up Now for Free!X
Call Direct: Brokerage Office: Mobile: 727.710.4938
Registration Benefits:
- New Listings & Price Reduction Updates sent directly to your email
- Create Your Own Property Search saved for your return visit.
- "Like" Listings and Create a Favorites List
* NOTICE: By creating your free profile, you authorize us to send you periodic emails about new listings that match your saved searches and related real estate information.If you provide your telephone number, you are giving us permission to call you in response to this request, even if this phone number is in the State and/or National Do Not Call Registry.
Already have an account? Login to your account.

