
- Jackie Lynn, Broker,GRI,MRP
- Acclivity Now LLC
- Signed, Sealed, Delivered...Let's Connect!
No Properties Found
- Home
- Property Search
- Search results
- 410 Wellington, VENICE, FL 34292
Property Photos
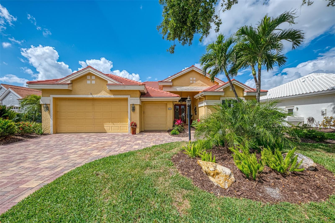

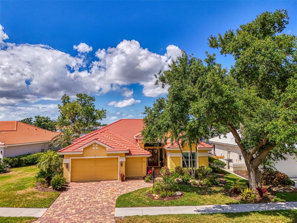
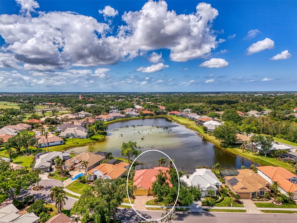
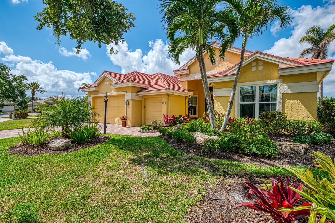
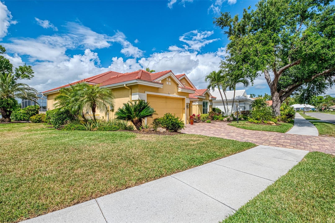
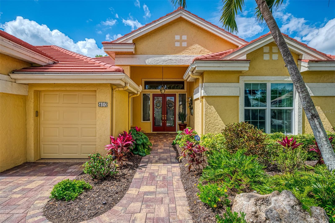
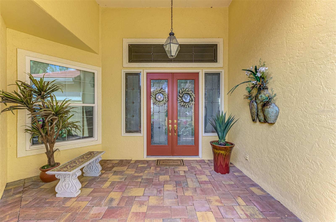
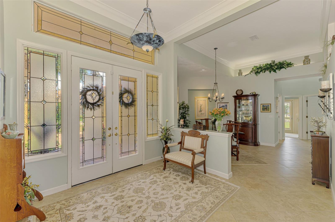
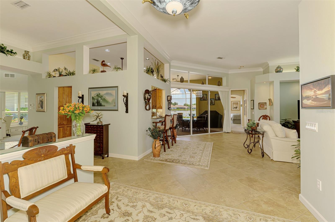
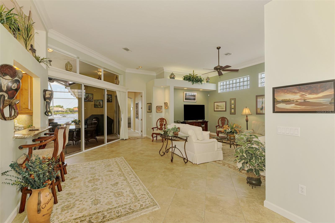

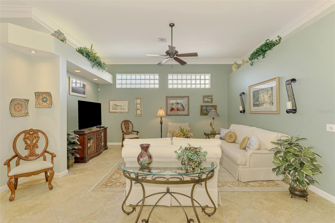
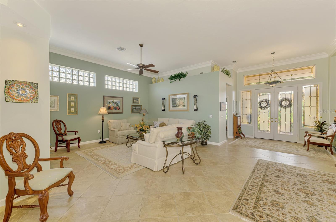
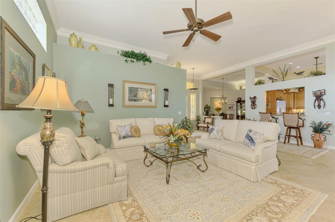
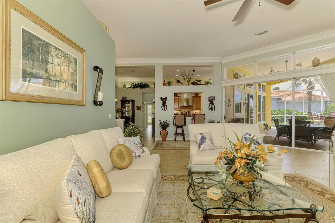
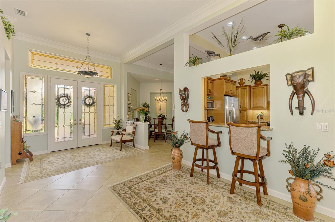
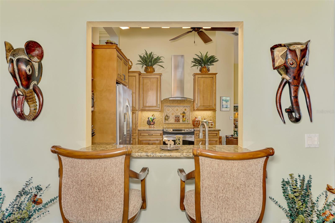
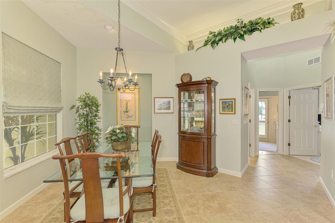
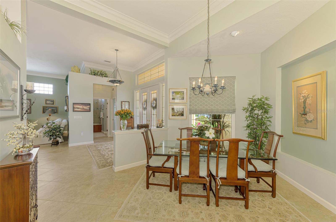
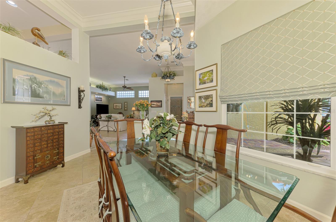

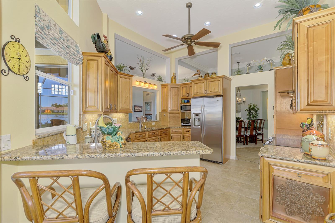
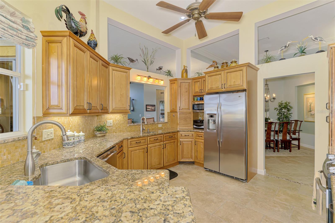
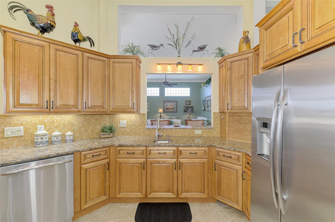
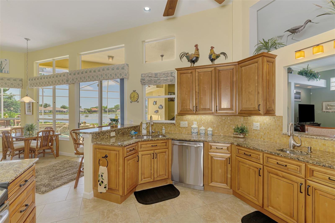
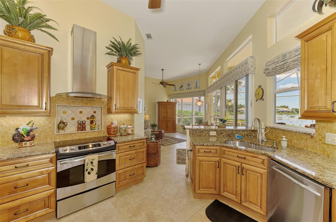
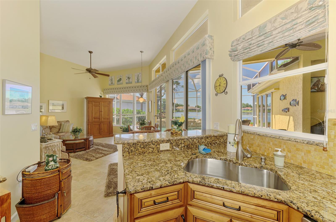
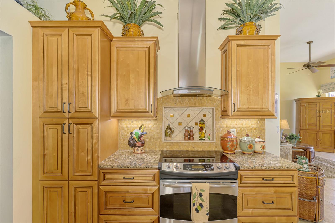
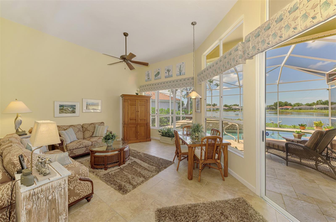
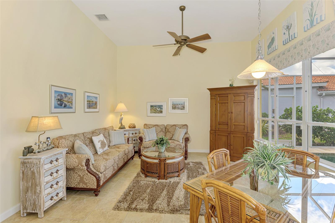
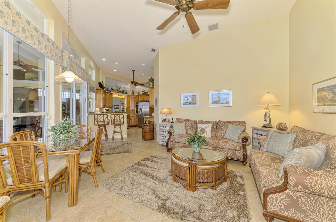
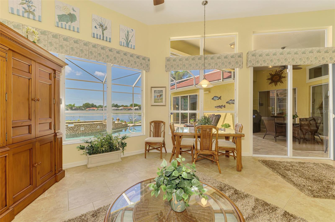
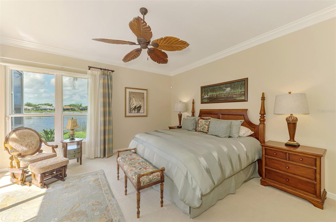
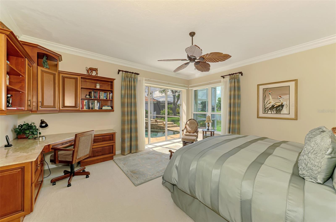
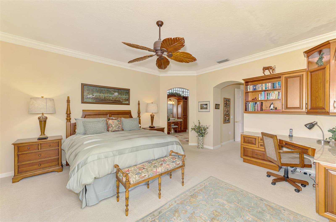
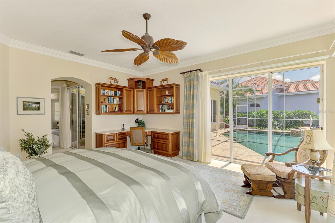
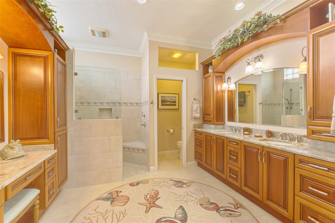
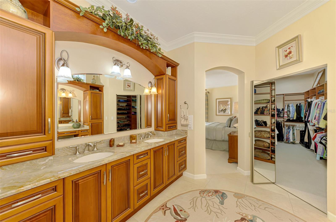
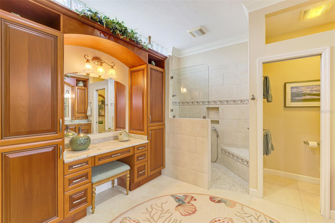
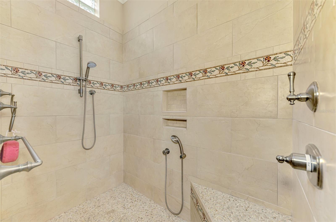
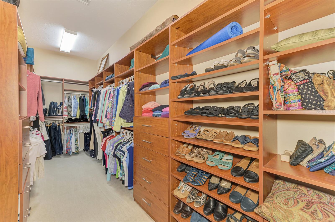
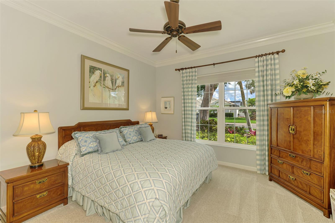
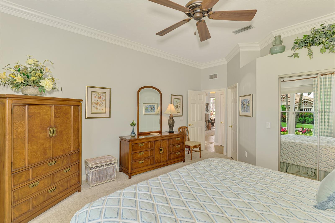
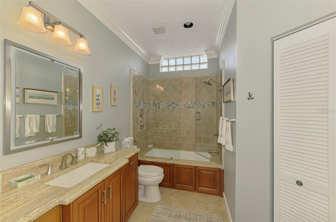
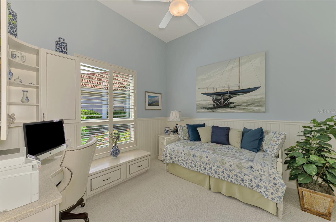
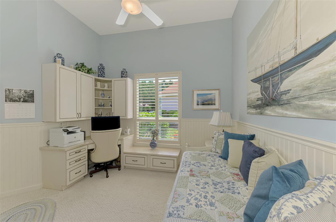
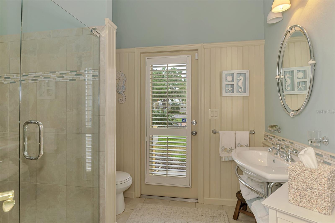
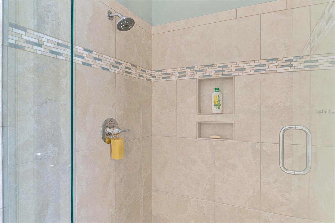
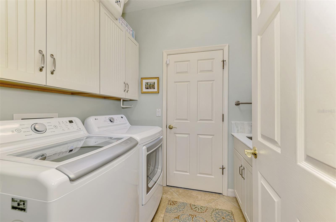
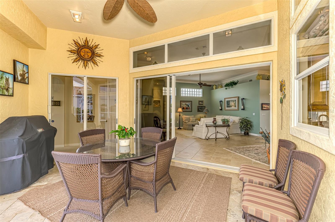
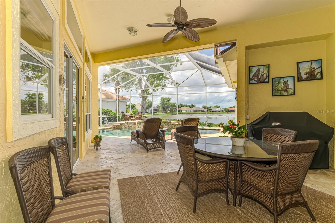
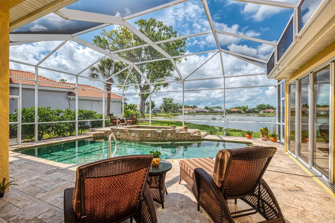
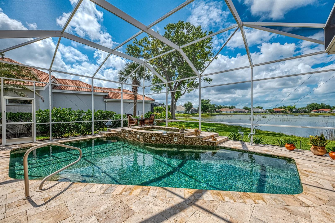
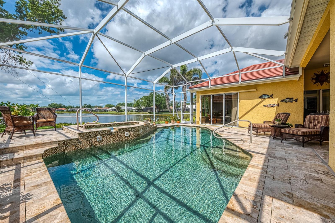
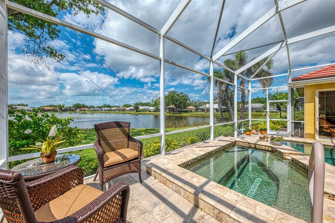
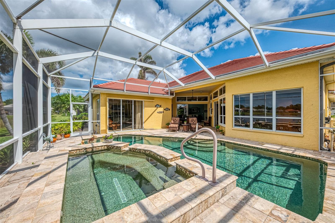
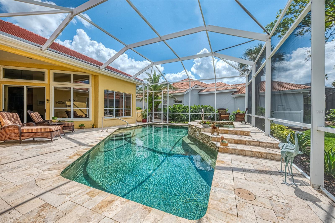
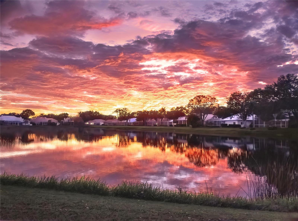
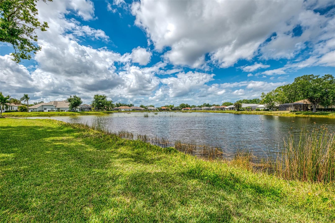
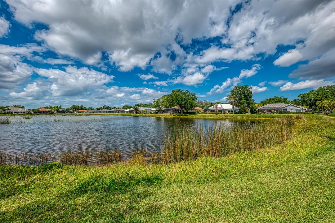
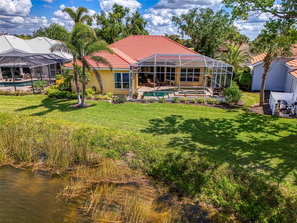
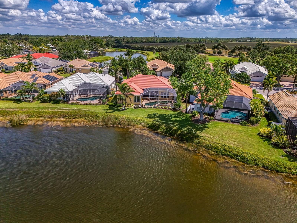
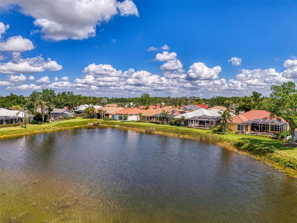
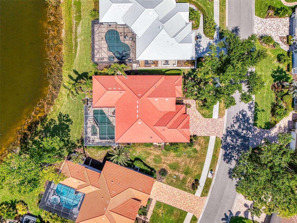
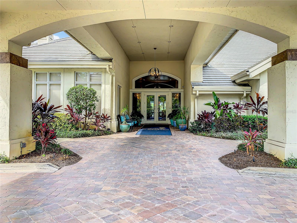
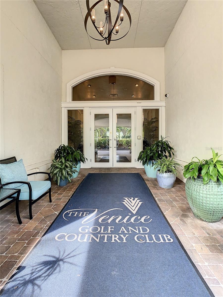
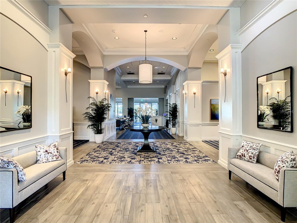
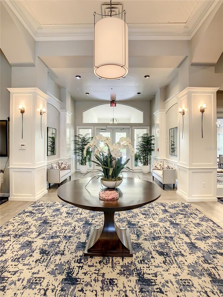
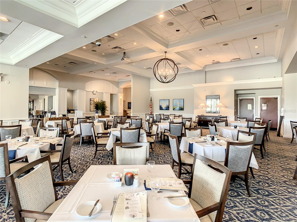
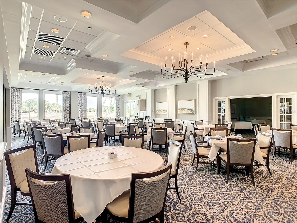
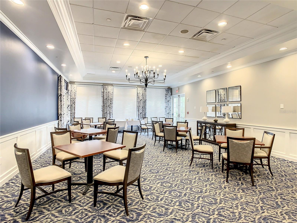
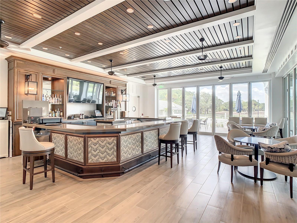
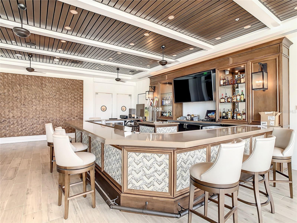
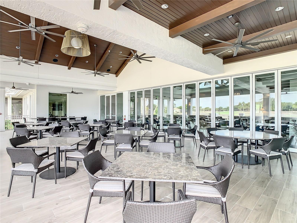
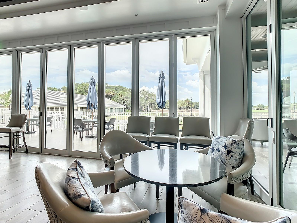
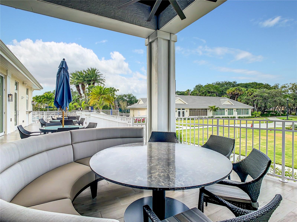
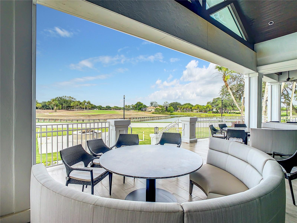
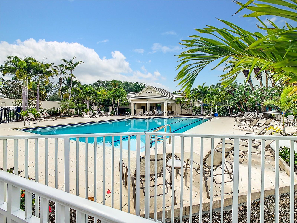
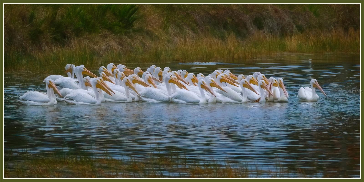

- MLS#: A4649044 ( Residential )
- Street Address: 410 Wellington
- Viewed: 44
- Price: $774,900
- Price sqft: $222
- Waterfront: Yes
- Wateraccess: Yes
- Waterfront Type: Lake Front
- Year Built: 1991
- Bldg sqft: 3487
- Bedrooms: 3
- Total Baths: 3
- Full Baths: 3
- Garage / Parking Spaces: 2
- Days On Market: 67
- Additional Information
- Geolocation: 27.0889 / -82.37
- County: SARASOTA
- City: VENICE
- Zipcode: 34292
- Subdivision: Venice Golf Country Club
- Elementary School: Garden Elementary
- Middle School: Venice Area Middle
- High School: Venice Senior High
- Provided by: RE/MAX ALLIANCE GROUP
- Contact: Lisa Marie Zambuto
- 941-486-8686

- DMCA Notice
-
DescriptionRarely available, this updated home in a maintained neighborhood has 3 bedrooms, 3 baths, pool, spa, and phenomenal south facing water view. The floor plan is perfect for entertaining family and friends with its centrally located kitchen or if you choose a quiet evening viewing the wildlife at vgcc and soak in the uninterrupted water view on the raised platform of the spa. The entire home is bathed in natural light throughout the day accentuating the beautiful architecture and crown molding. This home offers an immediate opportunity for a golf membership. The primary bedroom and bath will spoil the homeowner w/blackout shades, privacy sheers, built in cherry bookshelves and cabinets with a desk area and marble countertop. The primary bathroom includes matching cherry cabinets, a newly tiled walk in shower with a bench, overhead and handheld shower, dressing table and double sinks. Custom walk in closet will wow even the pickiest! The centrally located kitchen was redesigned with a view of the living room, has stainless steel appliances, a breakfast bar, hardwood cabinets with pantry, spice drawer, fan/light over stove, roll down corner cupboard, soft close drawers and doors, two sinks, under counter lights (3 25), granite countertops and push button garbage disposal. A cooks delight! Both guest bedrooms have their own updated guest baths for privacy. One guest bath could be used as a pool bath and is accessible from the same side of home as the lanai. Many windows have been replaced to code. The roof was replaced in 2013 and has been inspected every year.. The pool cage was replaced w/spa addition in 2011. Hvac was replaced in 2019 (is under a 2 visits/year service contract) and garage door in 2021, pool pump in 4/2025 and electric panel in 4/2025. Vgcc is a member owned private country club with 589 homes. Membership is mandatory. Meet and make new friends for dining or after golf in the renovated clubhouse that offers both casual and formal dining. There is a casual bar for meeting with friends or an exclusive bar for higher end wines and bourbon. On cooler evenings, gather around the fire pit with friends, enjoying the views across water to the 18th green. Work out in the newly enlarged wellness center with state of the art equipment and on site physical therapist, massage therapist, personal trainers and a wide variety of fitness classes. The club has a unique u program that offers cultural and learning events and there is mahjong, bridge, bocce, book club, wine club, in addition to golf, tennis and pickleball leagues.. With easy access from i 75, and centrally located between tampa/sarasota and punta gorda/ ft. Myers airports, this mature community is only 5 miles from charming downtown venice and 20 miles from culturally rich sarasota. Venice golf and country club is an award winning certified audubon geo cooperative sanctuary with 26 lakes/ponds and 13 natural preserves. Vgcc is truly a unique community in southwest florida, as illustrated by the number of members who have made it their year round home. This is a must see property. Click on the link for more photos and information: https://portfolio. Precision360 photography. Com/property/410 wellington ct
Property Location and Similar Properties
All
Similar






Features
Waterfront Description
- Lake Front
Appliances
- Dishwasher
- Disposal
- Dryer
- Microwave
- Range
- Refrigerator
- Washer
Association Amenities
- Fence Restrictions
- Fitness Center
- Gated
- Golf Course
- Maintenance
- Optional Additional Fees
- Recreation Facilities
- Spa/Hot Tub
- Tennis Court(s)
- Vehicle Restrictions
Home Owners Association Fee
- 2890.00
Home Owners Association Fee Includes
- Guard - 24 Hour
- Common Area Taxes
- Pool
- Escrow Reserves Fund
- Maintenance Structure
- Maintenance Grounds
- Management
- Private Road
- Recreational Facilities
Association Name
- Christine Goerz
Association Phone
- 941-496-8482
Carport Spaces
- 0.00
Close Date
- 0000-00-00
Cooling
- Central Air
- Humidity Control
Country
- US
Covered Spaces
- 0.00
Exterior Features
- Lighting
- Rain Gutters
Flooring
- Carpet
- Ceramic Tile
Furnished
- Turnkey
Garage Spaces
- 2.00
Heating
- Central
- Electric
- Heat Pump
High School
- Venice Senior High
Insurance Expense
- 0.00
Interior Features
- Built-in Features
- Ceiling Fans(s)
- Eat-in Kitchen
- High Ceilings
- Kitchen/Family Room Combo
- Open Floorplan
- Primary Bedroom Main Floor
- Solid Wood Cabinets
- Split Bedroom
- Stone Counters
- Walk-In Closet(s)
- Window Treatments
Legal Description
- LOT 308 LESS COM AT NW COR OF LO T 307 TH N-58-10-19-E 46.37 FT F OR POB TH N-49-46-04-E 93.08 FT TH SELY ALG CURVE TO RIGHT 13.61
Levels
- One
Living Area
- 2584.00
Lot Features
- Cul-De-Sac
- In County
- Landscaped
- Near Golf Course
- Sidewalk
- Paved
- Private
Middle School
- Venice Area Middle
Area Major
- 34292 - Venice
Net Operating Income
- 0.00
Occupant Type
- Owner
Open Parking Spaces
- 0.00
Other Expense
- 0.00
Parcel Number
- 0421090015
Parking Features
- Driveway
- Garage Door Opener
- Workshop in Garage
Pets Allowed
- Cats OK
- Dogs OK
- Yes
Pool Features
- Auto Cleaner
- Heated
- Indoor
- Lighting
- Pool Alarm
- Screen Enclosure
Possession
- Close Of Escrow
Property Condition
- Completed
Property Type
- Residential
Roof
- Tile
School Elementary
- Garden Elementary
Sewer
- Public Sewer
Style
- Custom
- Florida
- Ranch
Tax Year
- 2024
Township
- 39
Utilities
- Cable Available
- Cable Connected
- Electricity Connected
- Other
- Propane
- Public
- Sewer Connected
- Sprinkler Well
- Underground Utilities
- Water Connected
View
- Water
Views
- 44
Virtual Tour Url
- https://portfolio.precision360photography.com/property/410-wellington-ct
Water Source
- Public
Year Built
- 1991
Zoning Code
- RSF2
Listing Data ©2025 Pinellas/Central Pasco REALTOR® Organization
The information provided by this website is for the personal, non-commercial use of consumers and may not be used for any purpose other than to identify prospective properties consumers may be interested in purchasing.Display of MLS data is usually deemed reliable but is NOT guaranteed accurate.
Datafeed Last updated on June 23, 2025 @ 12:00 am
©2006-2025 brokerIDXsites.com - https://brokerIDXsites.com
Sign Up Now for Free!X
Call Direct: Brokerage Office: Mobile: 727.710.4938
Registration Benefits:
- New Listings & Price Reduction Updates sent directly to your email
- Create Your Own Property Search saved for your return visit.
- "Like" Listings and Create a Favorites List
* NOTICE: By creating your free profile, you authorize us to send you periodic emails about new listings that match your saved searches and related real estate information.If you provide your telephone number, you are giving us permission to call you in response to this request, even if this phone number is in the State and/or National Do Not Call Registry.
Already have an account? Login to your account.

