
- Jackie Lynn, Broker,GRI,MRP
- Acclivity Now LLC
- Signed, Sealed, Delivered...Let's Connect!
No Properties Found
- Home
- Property Search
- Search results
- 5800 Elegant Orchid Way, SARASOTA, FL 34232
Property Photos
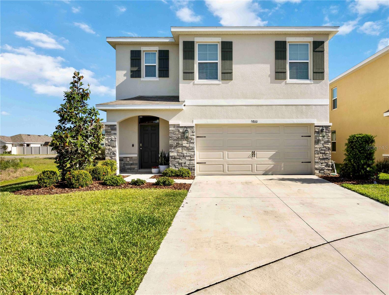

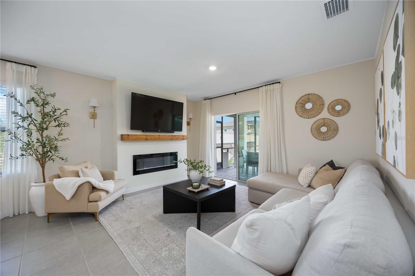
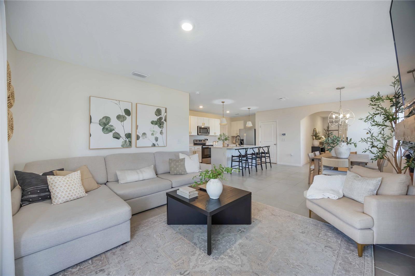
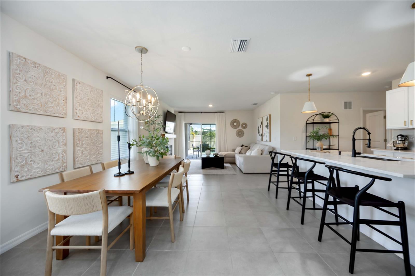
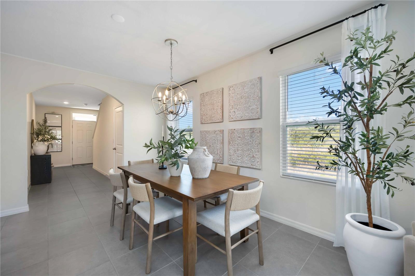
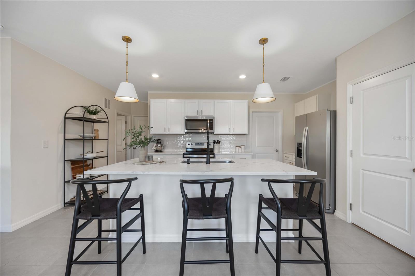
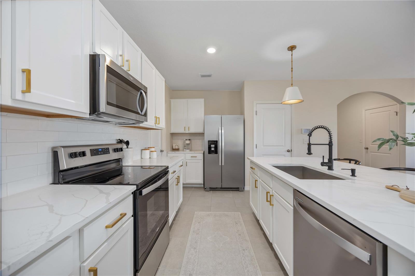
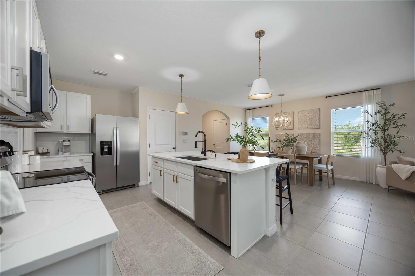
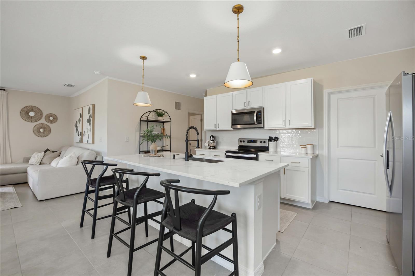
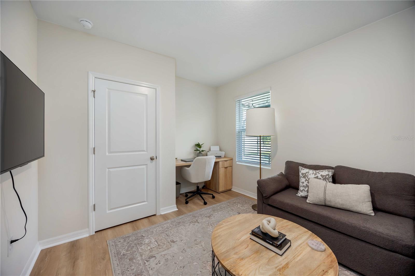
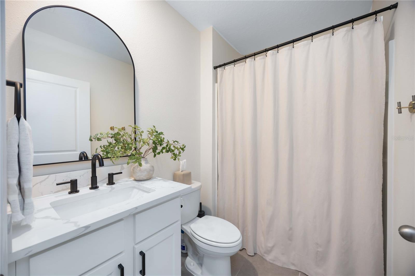
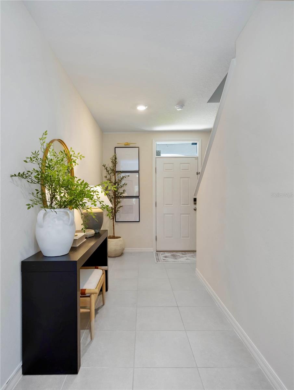
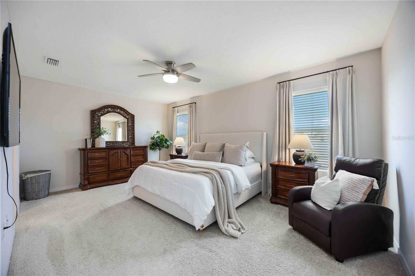
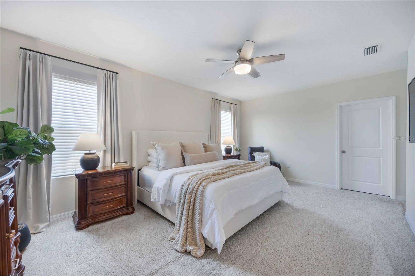
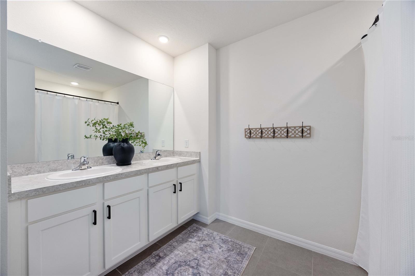
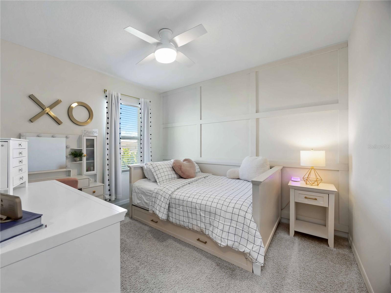
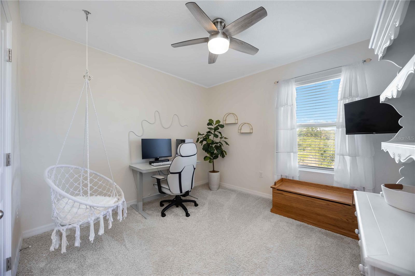
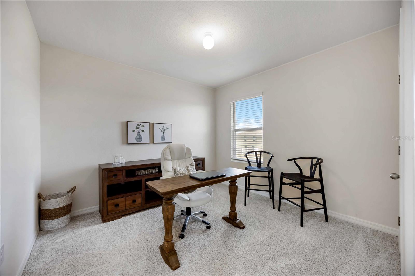
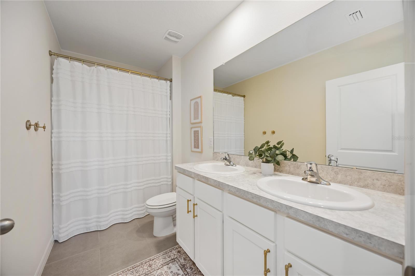
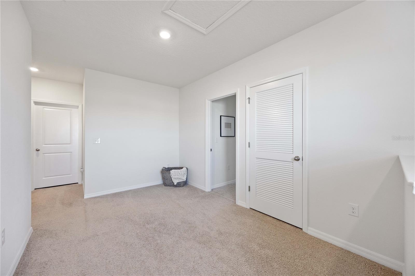
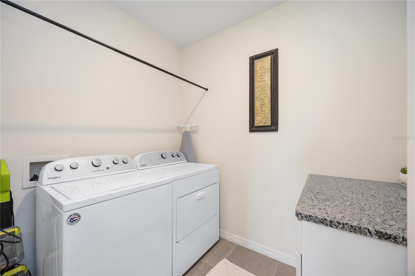
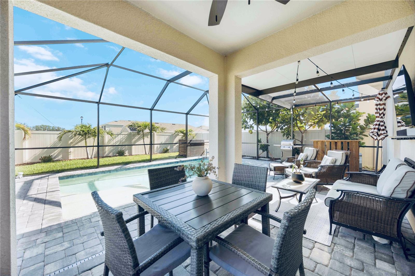
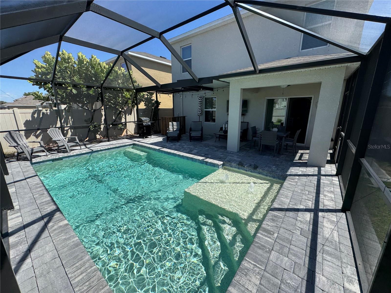
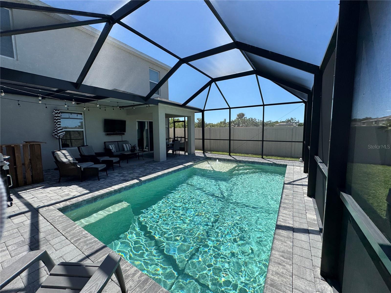
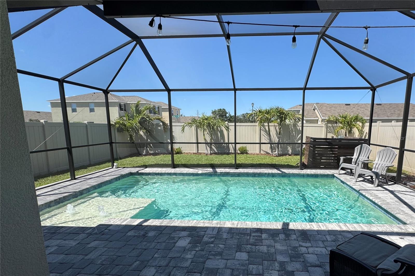
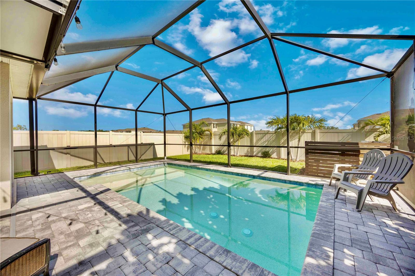
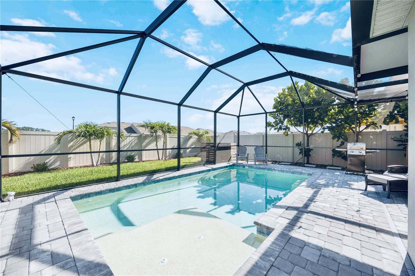
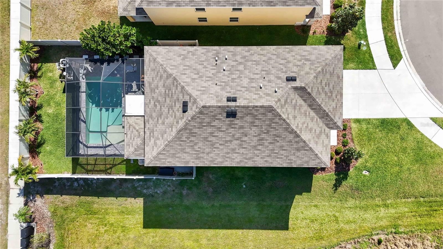
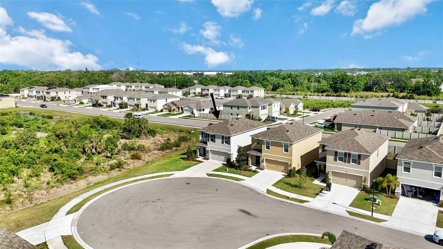
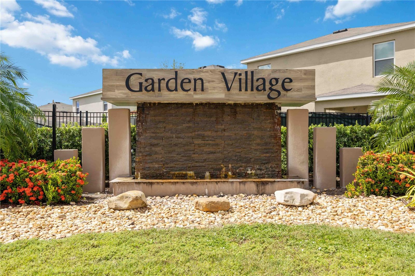
- MLS#: A4648561 ( Residential )
- Street Address: 5800 Elegant Orchid Way
- Viewed: 38
- Price: $689,900
- Price sqft: $230
- Waterfront: No
- Year Built: 2020
- Bldg sqft: 2995
- Bedrooms: 5
- Total Baths: 3
- Full Baths: 3
- Garage / Parking Spaces: 2
- Days On Market: 55
- Additional Information
- Geolocation: 27.3307 / -82.453
- County: SARASOTA
- City: SARASOTA
- Zipcode: 34232
- Subdivision: Garden Village
- Elementary School: Fruitville Elementary
- Middle School: McIntosh Middle
- High School: Sarasota High
- Provided by: HORIZON REALTY INTERNATIONAL
- Contact: Nikki Albert
- 941-238-0953

- DMCA Notice
-
DescriptionWelcome to your dream home! This stunning two story, five bedroom, three bathroom POOL home is perfectly situated on an oversized cul de sac street on an end lot, offering privacy and picturesque nature preserve views from every window. Step inside to an open concept main floor designed for modern living and effortless entertaining. The stylish kitchen features quartz countertops, a spacious island, stainless steel appliances, and a generous walk in pantryseamlessly flowing into the bright and inviting living and dining areas. The living room is anchored by a custom mantle with a sleek electric fireplace, adding warmth and contemporary charm. Also on the main level is a full bedroom and bathroomideal for guests, a home office, or a playroom. Step out to your private backyard oasis, complete with a brand new HEATED pool, new lanai cage, pavered patio, covered roof extension, lush tropical landscaping, and a 6 foot privacy fence. This space offers the perfect blend of comfort and style for year round outdoor living. Upstairs, a spacious landing leads to the luxurious owners suite, featuring a walk in closet and an ensuite bath with dual vanities, a walk in shower, and a linen closet. Three additional generously sized bedrooms share a well appointed full bathroom with double sinks and a tub/shower combo. A convenient upstairs laundry room and multiple storage closets round out this thoughtfully designed home. Dont miss the chance to own this exceptional property in one of the areas most desirable communities GATED COMMUNITY / located in the Sarasota High School District and just minutes from Sarasota Christian and Cardinal Mooney High School. LOW HOA / NOT IN A FLOOD ZONE Schedule your showing TODAY!
Property Location and Similar Properties
All
Similar





Features
Appliances
- Dishwasher
- Disposal
- Dryer
- Microwave
- Range
- Refrigerator
- Washer
Home Owners Association Fee
- 75.00
Association Name
- CAMS by Stacia
Association Phone
- 941-315-8044
Builder Model
- ROBIE
Builder Name
- DR HORTON
Carport Spaces
- 0.00
Close Date
- 0000-00-00
Cooling
- Central Air
Country
- US
Covered Spaces
- 0.00
Exterior Features
- Hurricane Shutters
Fencing
- Vinyl
Flooring
- Carpet
- Tile
- Wood
Garage Spaces
- 2.00
Heating
- Electric
High School
- Sarasota High
Insurance Expense
- 0.00
Interior Features
- Open Floorplan
- PrimaryBedroom Upstairs
Legal Description
- LOT 88
- GARDEN VILLAGE PHASE 3B
- PB 53 PG 109-114
Levels
- Two
Living Area
- 2475.00
Lot Features
- Cul-De-Sac
Middle School
- McIntosh Middle
Area Major
- 34232 - Sarasota/Fruitville
Net Operating Income
- 0.00
Occupant Type
- Owner
Open Parking Spaces
- 0.00
Other Expense
- 0.00
Parcel Number
- 0047150088
Pets Allowed
- Yes
Pool Features
- Gunite
- Heated
- In Ground
Property Type
- Residential
Roof
- Shingle
School Elementary
- Fruitville Elementary
Sewer
- Public Sewer
Tax Year
- 2024
Township
- 36
Utilities
- Cable Connected
Views
- 38
Virtual Tour Url
- https://www.propertypanorama.com/instaview/stellar/A4648561
Water Source
- Public
Year Built
- 2020
Listing Data ©2025 Pinellas/Central Pasco REALTOR® Organization
The information provided by this website is for the personal, non-commercial use of consumers and may not be used for any purpose other than to identify prospective properties consumers may be interested in purchasing.Display of MLS data is usually deemed reliable but is NOT guaranteed accurate.
Datafeed Last updated on June 7, 2025 @ 12:00 am
©2006-2025 brokerIDXsites.com - https://brokerIDXsites.com
Sign Up Now for Free!X
Call Direct: Brokerage Office: Mobile: 727.710.4938
Registration Benefits:
- New Listings & Price Reduction Updates sent directly to your email
- Create Your Own Property Search saved for your return visit.
- "Like" Listings and Create a Favorites List
* NOTICE: By creating your free profile, you authorize us to send you periodic emails about new listings that match your saved searches and related real estate information.If you provide your telephone number, you are giving us permission to call you in response to this request, even if this phone number is in the State and/or National Do Not Call Registry.
Already have an account? Login to your account.

