
- Jackie Lynn, Broker,GRI,MRP
- Acclivity Now LLC
- Signed, Sealed, Delivered...Let's Connect!
No Properties Found
- Home
- Property Search
- Search results
- 526 56th Street, HOLMES BEACH, FL 34217
Property Photos
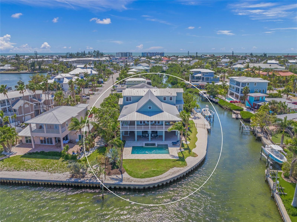

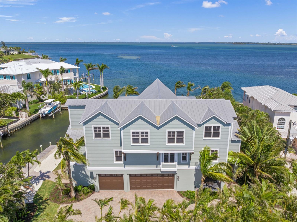
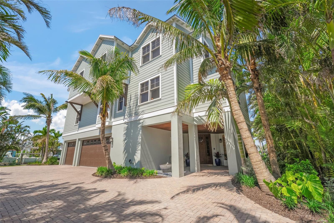
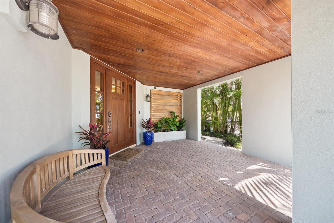
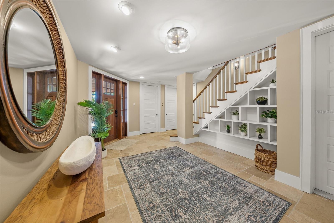
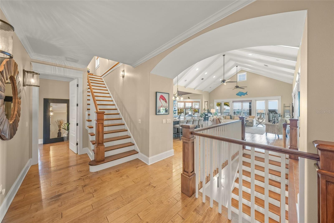

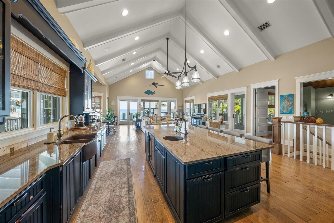
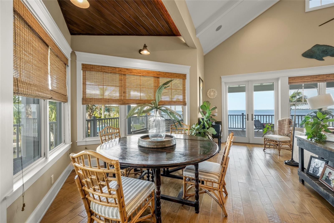
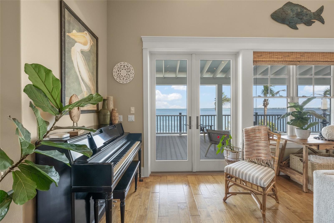
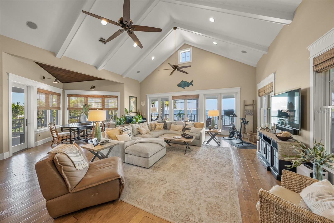
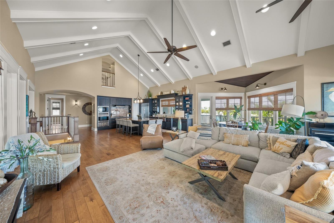
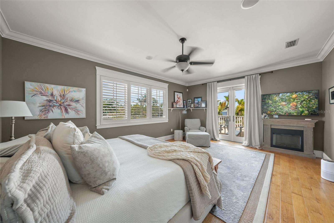
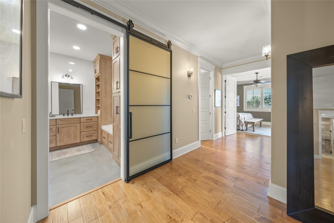
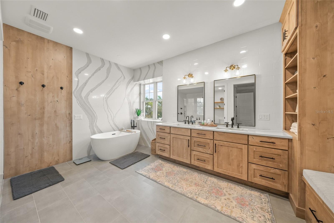
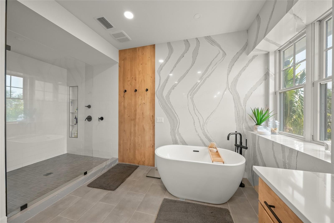
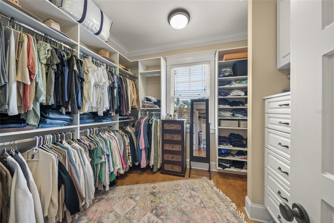
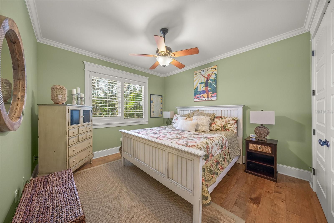
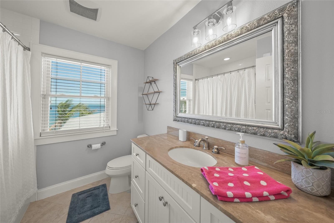
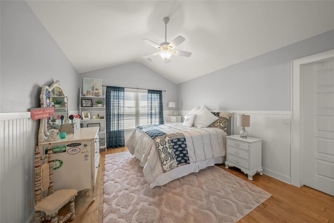
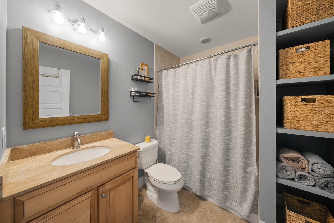
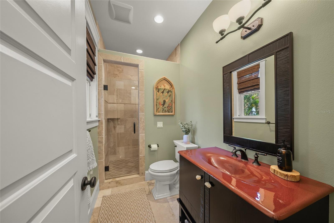
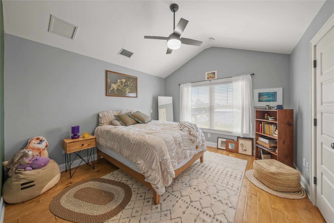
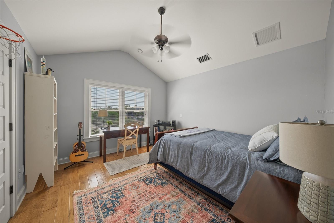
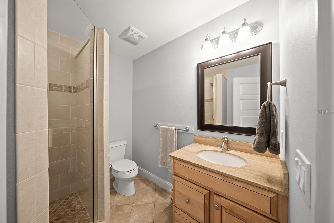
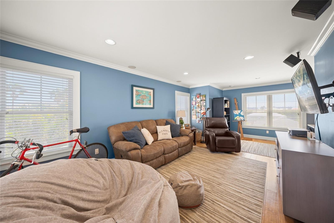
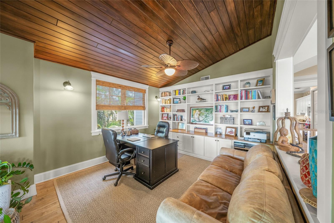
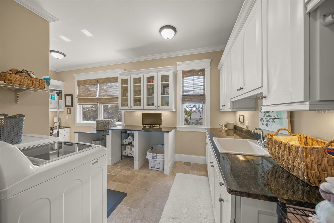
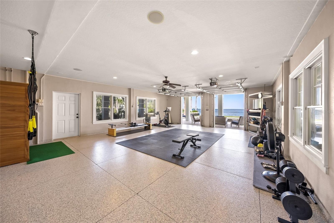
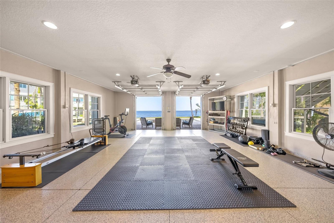
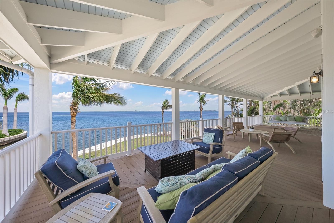
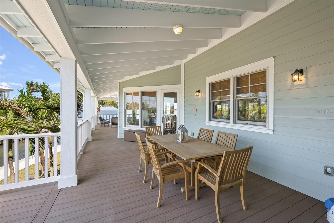
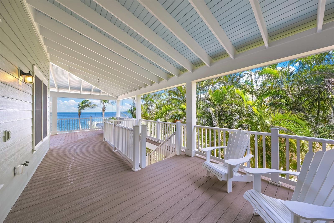
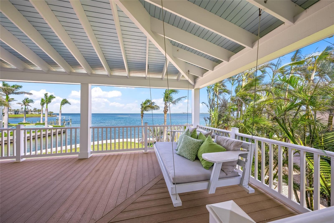
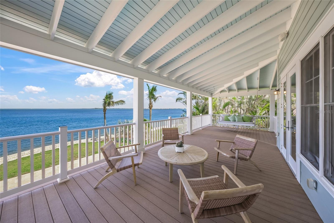
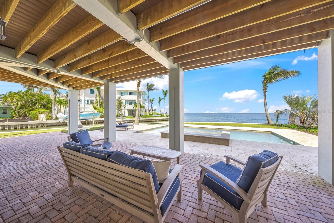
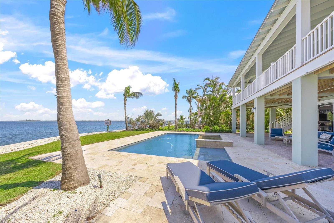
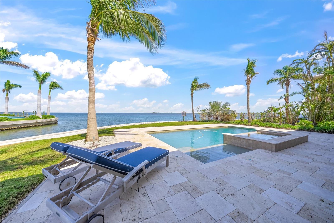
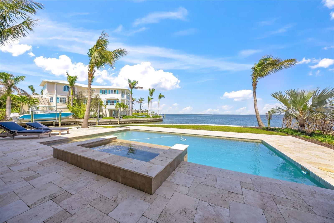
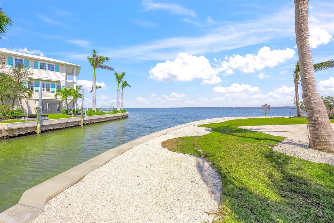
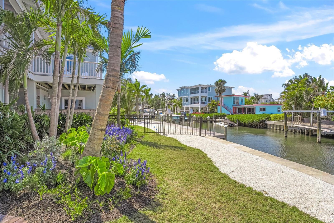
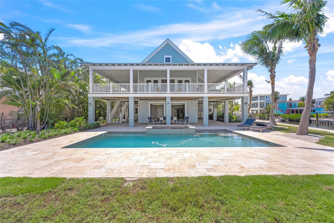
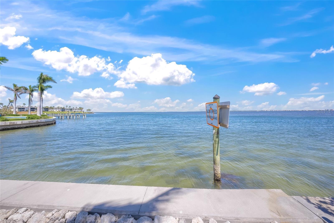
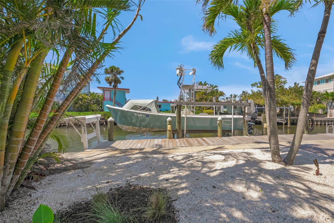
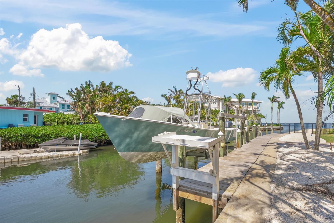
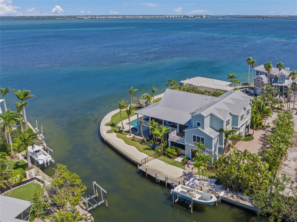
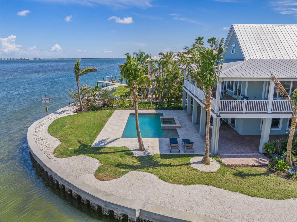
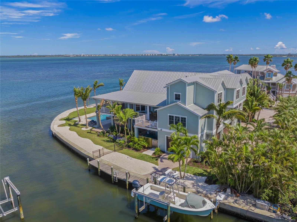
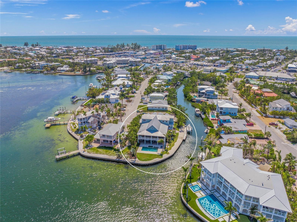
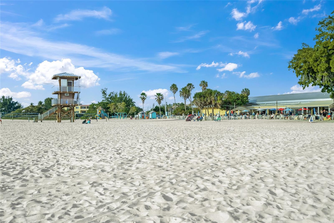
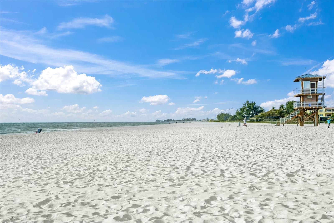
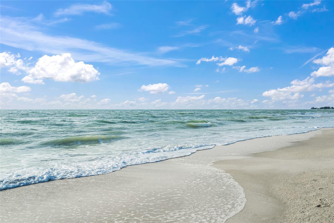
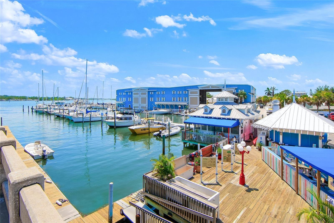

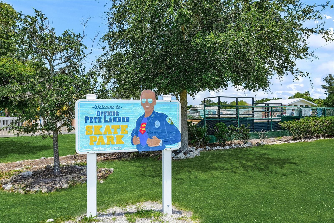
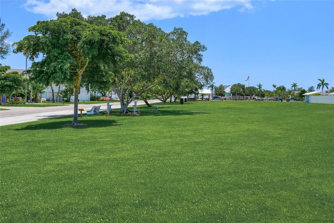
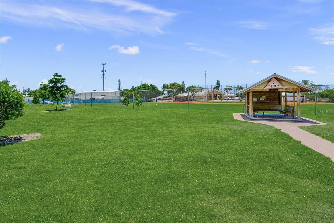
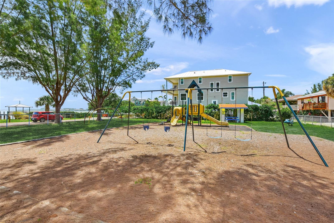
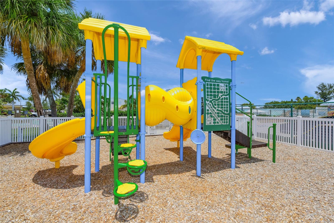
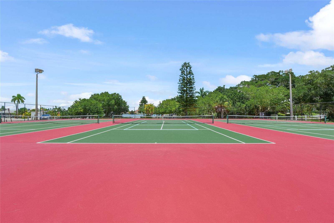

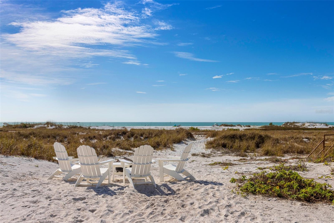
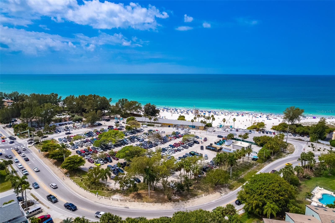
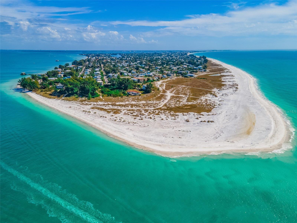
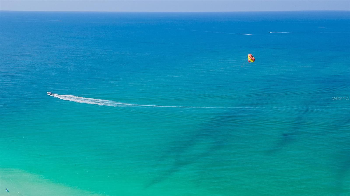
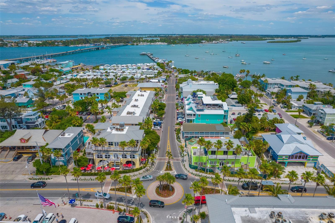

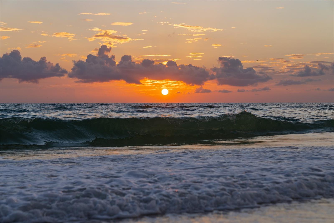



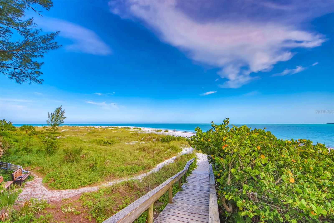
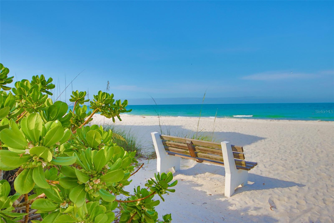
- MLS#: A4648533 ( Residential )
- Street Address: 526 56th Street
- Viewed: 84
- Price: $6,950,000
- Price sqft: $794
- Waterfront: Yes
- Wateraccess: Yes
- Waterfront Type: Bay/Harbor,Canal - Saltwater
- Year Built: 2007
- Bldg sqft: 8757
- Bedrooms: 5
- Total Baths: 5
- Full Baths: 5
- Garage / Parking Spaces: 3
- Days On Market: 89
- Additional Information
- Geolocation: 27.5097 / -82.7115
- County: MANATEE
- City: HOLMES BEACH
- Zipcode: 34217
- Subdivision: Holmes Beach 12th
- Elementary School: Anna Maria Elementary
- Middle School: Martha B. King Middle
- High School: Manatee High
- Provided by: COLDWELL BANKER REALTY
- Contact: Charles Buky
- 941-383-6411

- DMCA Notice
-
DescriptionIntroducing a truly exceptional bayfront estate on Anna Maria Island, masterfully designed by renowned architect Gene Aubrey. This 5 bedroom, 5 bath coastal masterpiecewith additional office, second living area, and gymblends timeless architecture with state of the art amenities, all set on an expansive 225 feet of serene bay frontage in Holmes Beach. Every detail of this residence reflects thoughtful design and superior craftsmanship. The home features a standing seam metal roof, rich maple floors throughout, Anderson impact windows, new A/C units, and an elevator for effortless access across all levels. The chefs kitchen is outfitted with Subzero refrigeration, Wolf appliances, a beverage cooler, and custom cabinetryperfect for both everyday living and elegant entertaining. Enjoy whole home wired audio and security systems, a spacious main level gym with new epoxy flooring, and a second living area offering flexible lifestyle options. Outdoors, lush updated landscaping with professional lighting surrounds a sparkling pool with all new equipment, including heater, pumps, and chlorinator. Relax on the synthetic deck, protected by a mosquito control system, while taking in unobstructed bay views. Boaters will appreciate the brand new seawall and 10,000 lb boat lift, along with a rainwater cistern fed irrigation system for sustainable living. The oversized garage also features new epoxy flooring. This one of a kind waterfront estate is a rare opportunity to own a Gene Aubrey designed home that effortlessly combines sophistication, functionality, and island luxury.
Property Location and Similar Properties
All
Similar






Features
Waterfront Description
- Bay/Harbor
- Canal - Saltwater
Appliances
- Dishwasher
- Disposal
- Dryer
- Ice Maker
- Refrigerator
- Washer
- Wine Refrigerator
Home Owners Association Fee
- 0.00
Carport Spaces
- 0.00
Close Date
- 0000-00-00
Cooling
- Central Air
- Zoned
Country
- US
Covered Spaces
- 0.00
Exterior Features
- Balcony
- Lighting
- Private Mailbox
- Rain Gutters
- Sliding Doors
Flooring
- Epoxy
- Wood
Garage Spaces
- 3.00
Heating
- Central
High School
- Manatee High
Insurance Expense
- 0.00
Interior Features
- Ceiling Fans(s)
- Elevator
- High Ceilings
- Open Floorplan
- Primary Bedroom Main Floor
- Solid Wood Cabinets
- Stone Counters
- Thermostat
- Vaulted Ceiling(s)
- Walk-In Closet(s)
Legal Description
- LOT 1 BLK N HOLMES BEACH TWELFTH UNIT PI#72190.0000/2
Levels
- Three Or More
Living Area
- 4995.00
Middle School
- Martha B. King Middle
Area Major
- 34217 - Holmes Beach/Bradenton Beach
Net Operating Income
- 0.00
Occupant Type
- Owner
Open Parking Spaces
- 0.00
Other Expense
- 0.00
Parcel Number
- 7219000002
Pets Allowed
- Yes
Pool Features
- In Ground
Property Type
- Residential
Roof
- Metal
School Elementary
- Anna Maria Elementary
Sewer
- Public Sewer
Style
- Custom
Tax Year
- 2024
Township
- 34
Utilities
- BB/HS Internet Available
- Cable Connected
- Electricity Connected
- Sewer Connected
- Water Connected
Views
- 84
Virtual Tour Url
- https://www.propertypanorama.com/instaview/stellar/A4648533
Water Source
- Public
Year Built
- 2007
Zoning Code
- R1
Listing Data ©2025 Pinellas/Central Pasco REALTOR® Organization
The information provided by this website is for the personal, non-commercial use of consumers and may not be used for any purpose other than to identify prospective properties consumers may be interested in purchasing.Display of MLS data is usually deemed reliable but is NOT guaranteed accurate.
Datafeed Last updated on July 13, 2025 @ 12:00 am
©2006-2025 brokerIDXsites.com - https://brokerIDXsites.com
Sign Up Now for Free!X
Call Direct: Brokerage Office: Mobile: 727.710.4938
Registration Benefits:
- New Listings & Price Reduction Updates sent directly to your email
- Create Your Own Property Search saved for your return visit.
- "Like" Listings and Create a Favorites List
* NOTICE: By creating your free profile, you authorize us to send you periodic emails about new listings that match your saved searches and related real estate information.If you provide your telephone number, you are giving us permission to call you in response to this request, even if this phone number is in the State and/or National Do Not Call Registry.
Already have an account? Login to your account.

