
- Jackie Lynn, Broker,GRI,MRP
- Acclivity Now LLC
- Signed, Sealed, Delivered...Let's Connect!
Featured Listing
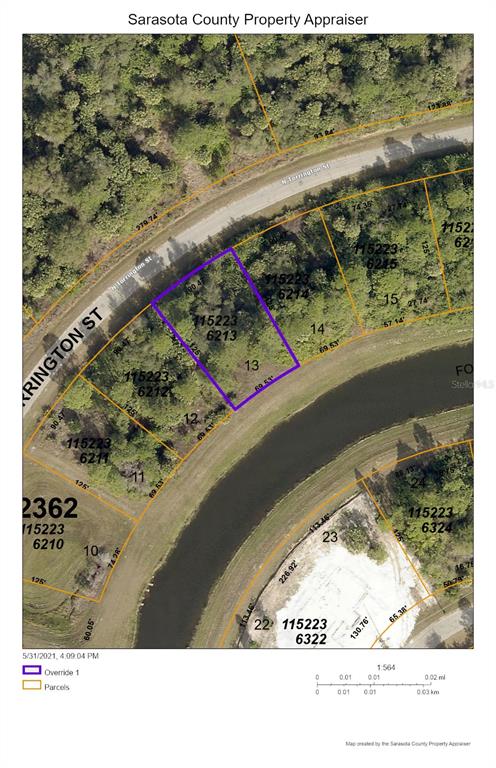
Tbd Torrington Street
- Home
- Property Search
- Search results
- 7142 Hawks Harbor Circle, BRADENTON, FL 34207
Property Photos
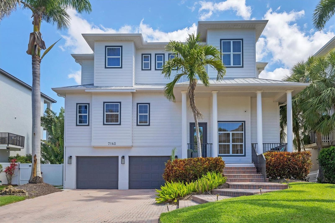

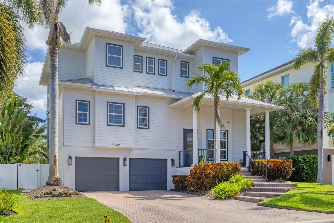
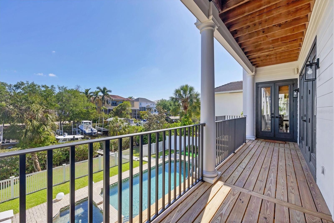
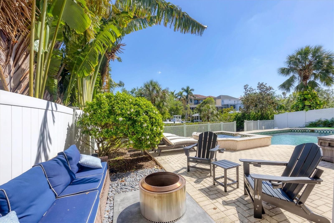
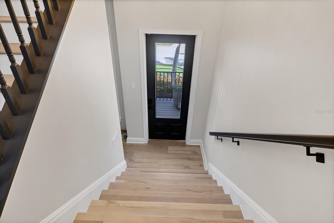
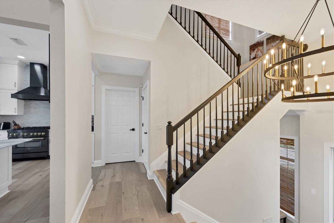
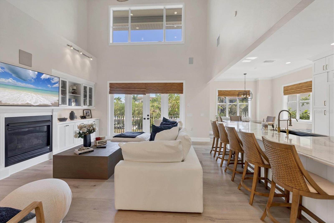
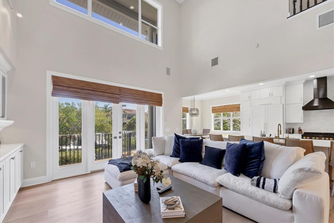
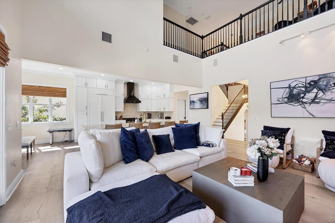
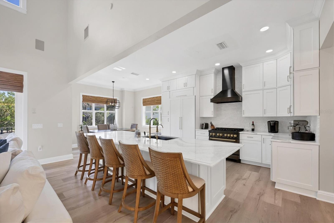
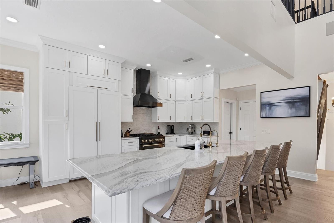
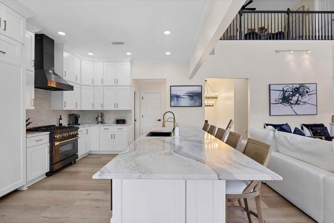
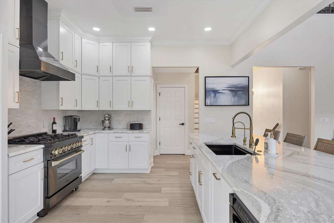
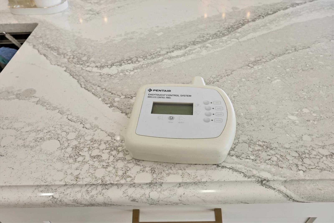
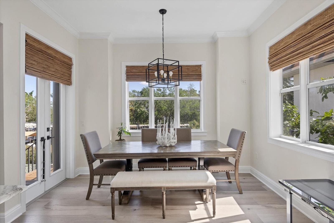
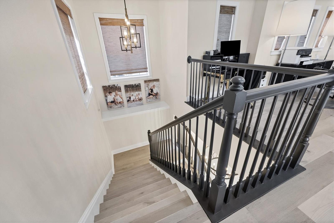
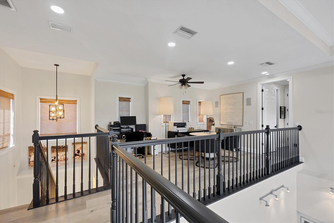
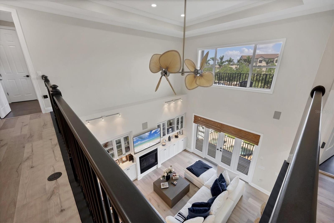
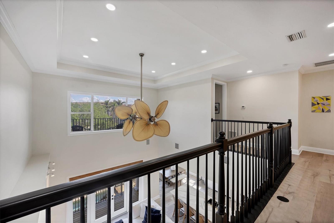
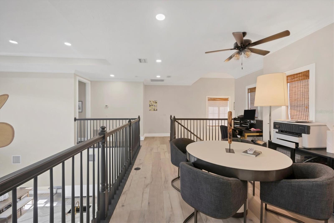
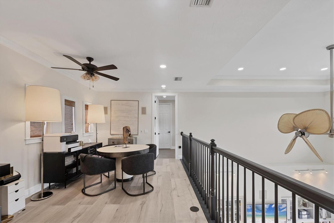
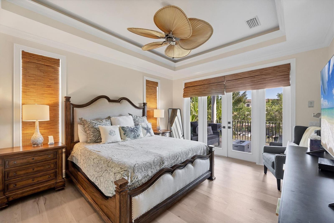
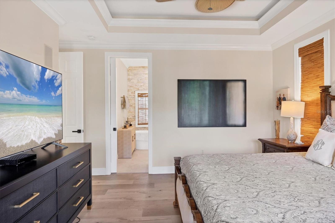
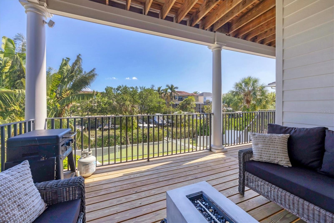
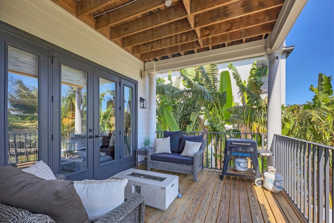
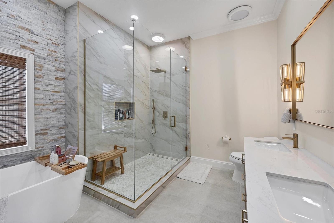
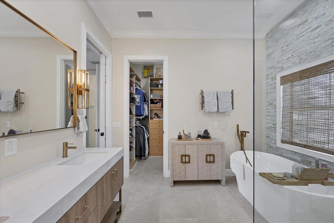
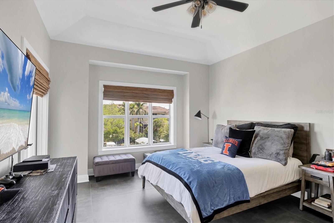
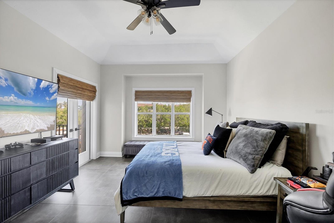
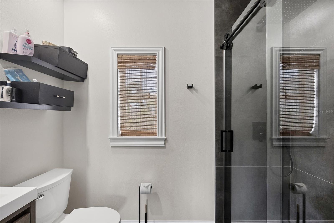
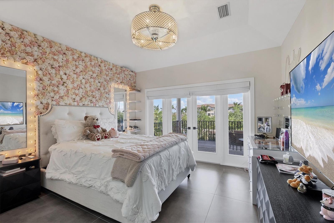
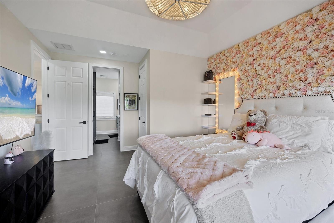
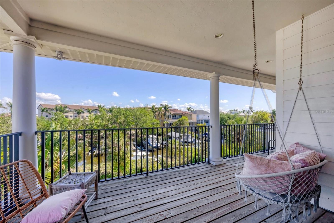
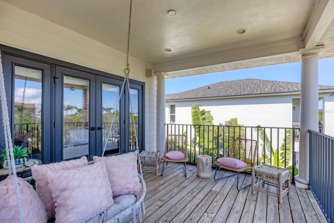
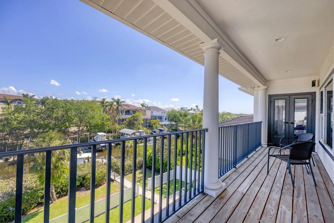
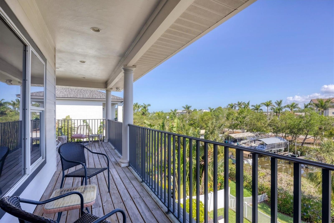
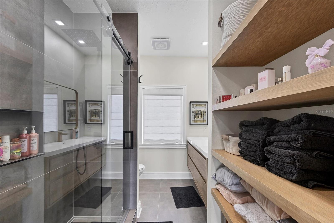
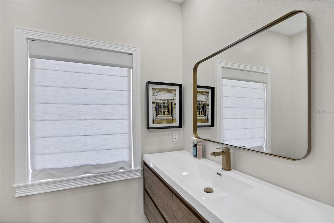
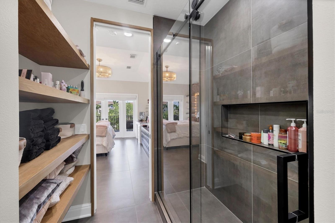
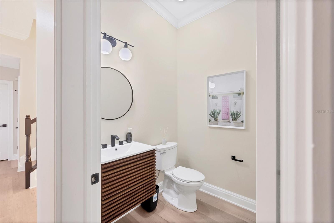
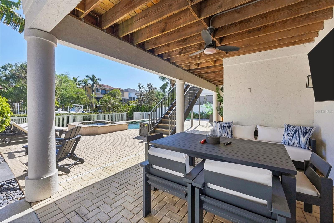
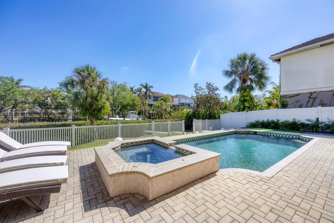
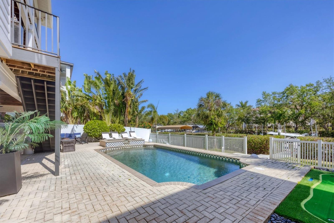
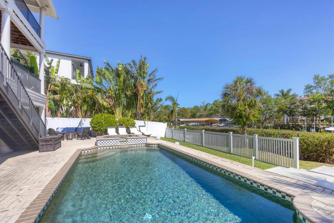
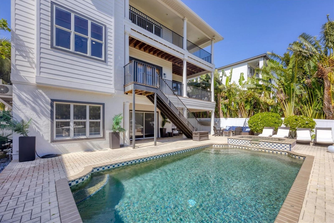
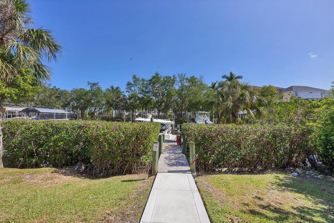
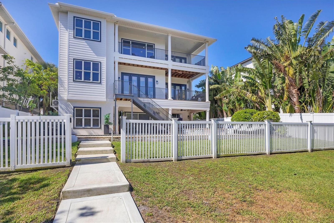
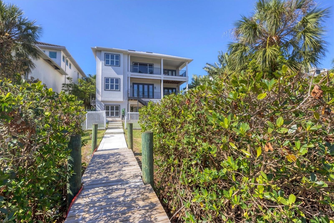
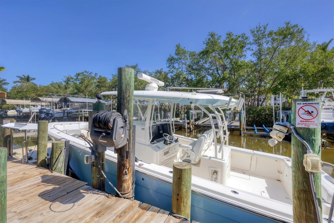
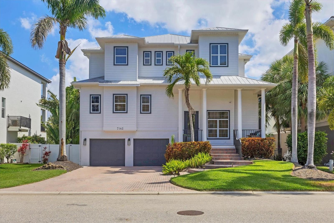
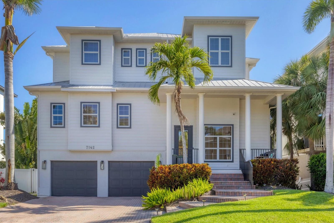
- MLS#: A4648411 ( Residential )
- Street Address: 7142 Hawks Harbor Circle
- Viewed: 44
- Price: $1,879,000
- Price sqft: $383
- Waterfront: Yes
- Wateraccess: Yes
- Waterfront Type: Canal Front
- Year Built: 2005
- Bldg sqft: 4900
- Bedrooms: 3
- Total Baths: 4
- Full Baths: 3
- 1/2 Baths: 1
- Garage / Parking Spaces: 2
- Days On Market: 94
- Additional Information
- Geolocation: 27.4154 / -82.5786
- County: MANATEE
- City: BRADENTON
- Zipcode: 34207
- Subdivision: Hawks Harbor
- Provided by: MICHAEL SAUNDERS & COMPANY
- Contact: Adam Cuffaro
- 941-752-2683

- DMCA Notice
-
Description$100,000 Price Improvement! Key West style custom built 3 bedroom, 3.5 bath waterfront home located on deep water Crystal Canal in the gated community of Hawks Harbor. Metal roof and over $322,000 in renovations completed in 2022. Layout includes a soaring ceiling family room, a lower level flex space with two additional storage areas, and an upstairs loft ideal for a home office, sitting area, or game room. All bedrooms are ensuite. Kitchen features Zline and Decor appliances, Quartz countertops, stone backsplash, farmhouse sink, pantry closet, eat in space, and a long island seating five. A whole house water filtration system is included. The master suite includes French doors to a private balcony, step ceiling, walk in custom closet, double sink with decorative fixtures, large walk in shower with rain head and body sprays, garden tub, and a stone feature wall. Both secondary bedrooms feature tile flooring, walk in closets, French doors to a balcony, and remodeled bathrooms with rain head and body spray showers. Laundry room includes Samsung washer/dryer, sink, and storage cabinetry. Outdoor amenities include a cozy front porch with composite decking, fenced backyard, spacious covered area, heated saltwater pool and spa with Pentair EasyTouch remote, putting green, Gardenia trees, grass yard with Invisible Fence. 23' new dock with water and electric plus a Jet Ski floating dock. Major systems: 2021 water heater; HVACs replaced in 2020, 2021, and 2022. Additional upgrades: luxury vinyl flooring, new interior and exterior paint, new front door, new main level deck and stairs, new interior and exterior lighting including all new interior LEDs, new concrete sidewalk, impact glass, crown molding, paver driveway and walkway, wall/ceiling speakers, and freshly painted 26 deep 2 car garage with ample storage. Conveniently located minutes from downtown Sarasota and IMG Academy, with close proximity to Sarasota Airport, restaurants, shops, St. Armands Circle, and Gulf beaches.
Property Location and Similar Properties
All
Similar






Features
Waterfront Description
- Canal Front
Appliances
- Built-In Oven
- Convection Oven
- Cooktop
- Dishwasher
- Disposal
- Dryer
- Electric Water Heater
- Exhaust Fan
- Freezer
- Gas Water Heater
- Ice Maker
- Indoor Grill
- Kitchen Reverse Osmosis System
- Microwave
- Refrigerator
- Washer
- Water Purifier
- Water Softener
- Wine Refrigerator
Home Owners Association Fee
- 1146.00
Home Owners Association Fee Includes
- Cable TV
- Internet
- Sewer
Association Name
- Dellcor / Colleen Fletcher
Association Phone
- 941-358-3366
Basement
- Bath/Stubbed
Builder Name
- MTD Custome Building
Carport Spaces
- 0.00
Close Date
- 0000-00-00
Cooling
- Central Air
Country
- US
Covered Spaces
- 0.00
Exterior Features
- Balcony
- French Doors
- Lighting
- Rain Gutters
- Sprinkler Metered
Fencing
- Board
- Fenced
Flooring
- Ceramic Tile
- Luxury Vinyl
Furnished
- Negotiable
Garage Spaces
- 2.00
Heating
- Central
- Natural Gas
Insurance Expense
- 0.00
Interior Features
- Cathedral Ceiling(s)
- Ceiling Fans(s)
- Eat-in Kitchen
- High Ceilings
- Open Floorplan
- Walk-In Closet(s)
- Window Treatments
Legal Description
- LOT 11 HAWKS HARBOR PI#66636.1055/9
Levels
- Three Or More
Living Area
- 2412.00
Lot Features
- FloodZone
- In County
- Paved
Area Major
- 34207 - Bradenton/Fifty Seventh Avenue
Net Operating Income
- 0.00
Occupant Type
- Owner
Open Parking Spaces
- 0.00
Other Expense
- 0.00
Parcel Number
- 6663610559
Pets Allowed
- Cats OK
- Dogs OK
- Yes
Pool Features
- Gunite
- Heated
- In Ground
- Salt Water
Property Condition
- Completed
Property Type
- Residential
Roof
- Metal
Sewer
- Public Sewer
Tax Year
- 2024
Township
- 35S
Utilities
- BB/HS Internet Available
- Cable Available
- Cable Connected
- Electricity Available
- Electricity Connected
- Fiber Optics
- Fire Hydrant
- Natural Gas Available
- Natural Gas Connected
- Phone Available
- Public
- Sewer Available
- Sewer Connected
- Underground Utilities
- Water Available
- Water Connected
View
- Water
Views
- 44
Virtual Tour Url
- https://cmsphotography.hd.pics/7142-Hawks-Harbor-Cir/idx
Water Source
- Public
Year Built
- 2005
Zoning Code
- PDR/A1
Listing Data ©2025 Pinellas/Central Pasco REALTOR® Organization
The information provided by this website is for the personal, non-commercial use of consumers and may not be used for any purpose other than to identify prospective properties consumers may be interested in purchasing.Display of MLS data is usually deemed reliable but is NOT guaranteed accurate.
Datafeed Last updated on July 21, 2025 @ 12:00 am
©2006-2025 brokerIDXsites.com - https://brokerIDXsites.com
Sign Up Now for Free!X
Call Direct: Brokerage Office: Mobile: 727.710.4938
Registration Benefits:
- New Listings & Price Reduction Updates sent directly to your email
- Create Your Own Property Search saved for your return visit.
- "Like" Listings and Create a Favorites List
* NOTICE: By creating your free profile, you authorize us to send you periodic emails about new listings that match your saved searches and related real estate information.If you provide your telephone number, you are giving us permission to call you in response to this request, even if this phone number is in the State and/or National Do Not Call Registry.
Already have an account? Login to your account.

