
- Jackie Lynn, Broker,GRI,MRP
- Acclivity Now LLC
- Signed, Sealed, Delivered...Let's Connect!
Featured Listing
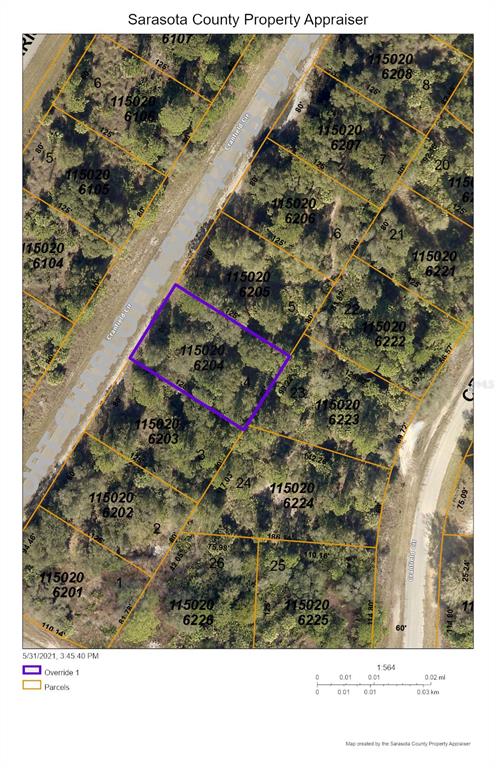
Tbd Cranfield Circle
- Home
- Property Search
- Search results
- 8059 Waterbend Trail, SARASOTA, FL 34240
Property Photos
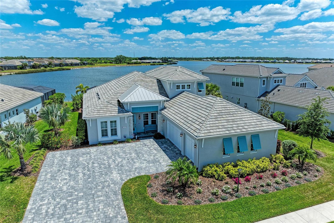

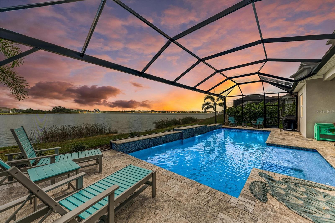
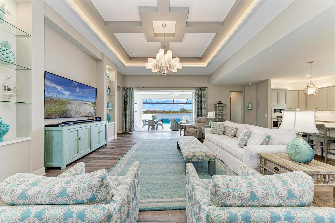
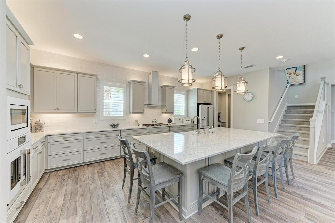
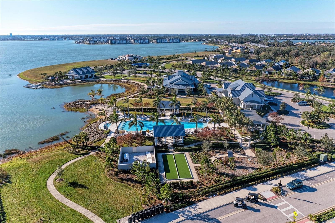
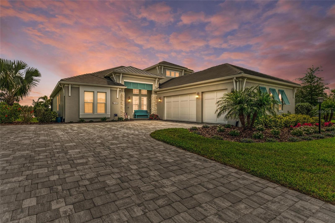
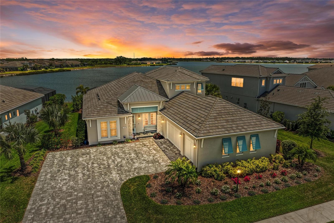
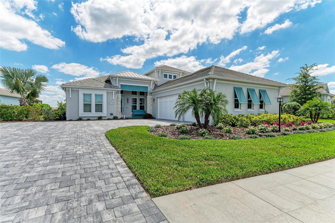
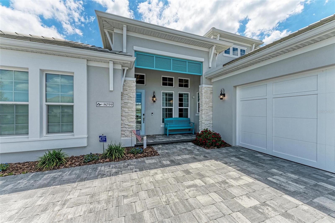
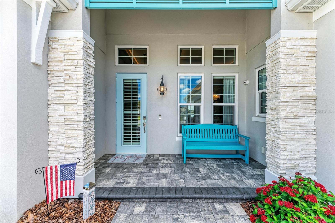
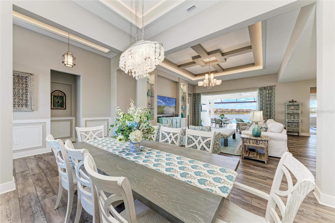
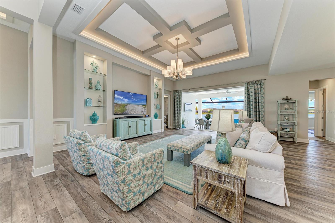
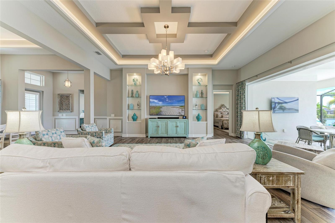
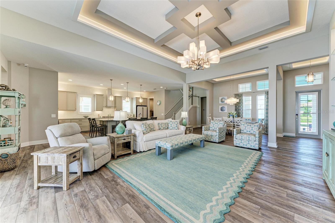
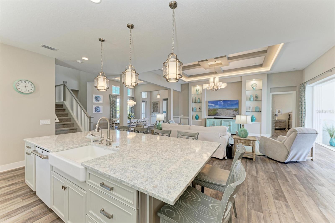
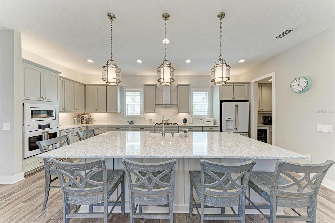
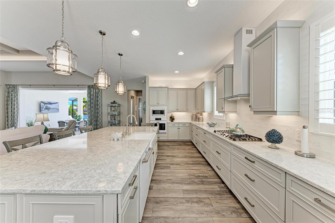
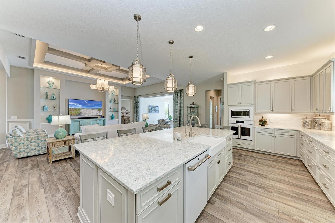
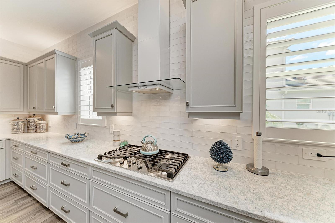
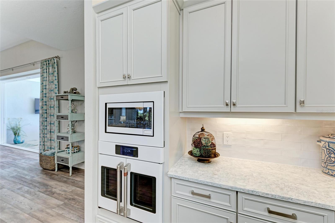
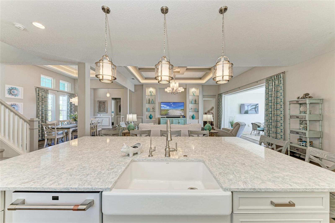
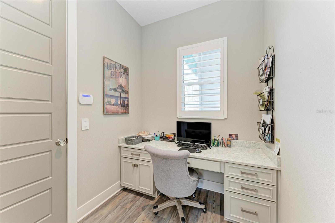
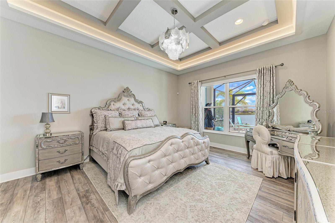
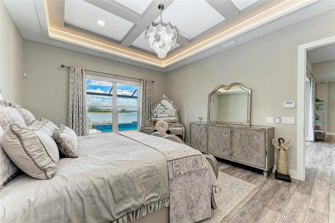
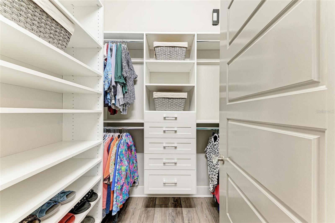
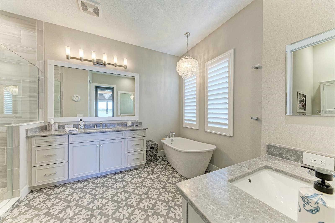
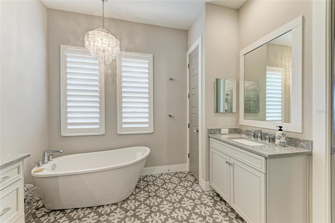
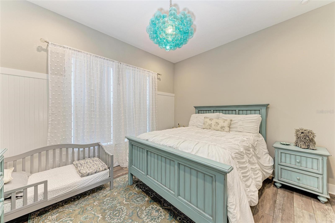
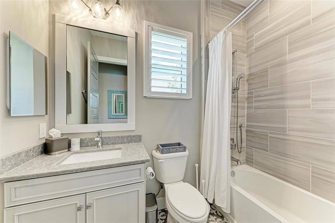
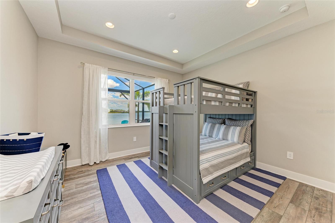
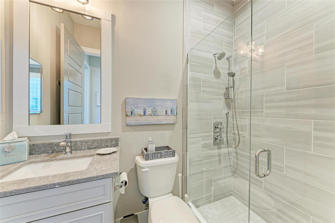
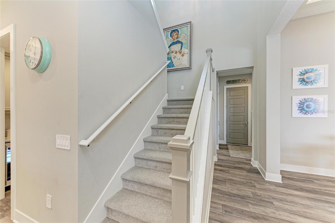
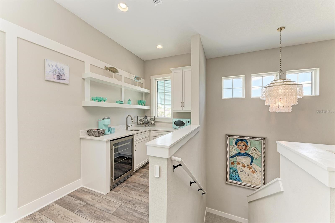
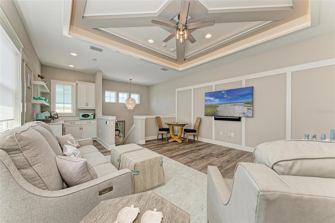
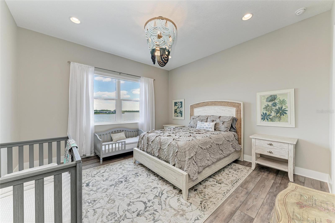
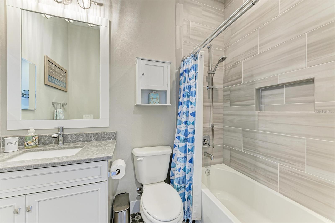
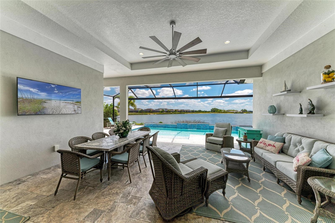
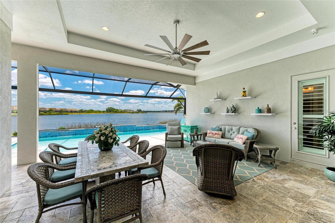
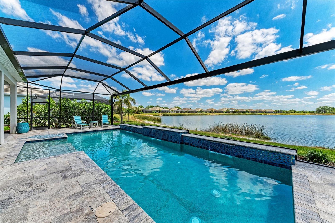
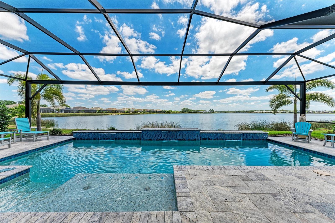
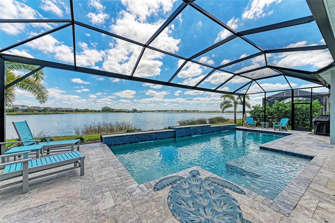
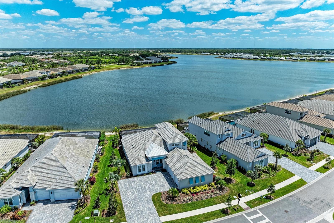
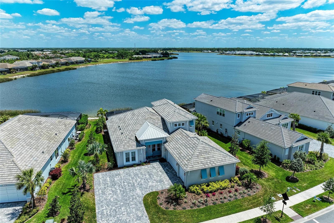
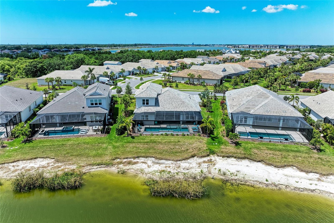
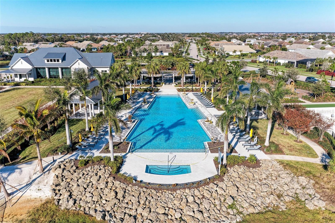
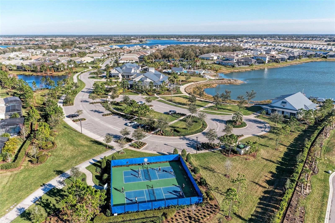
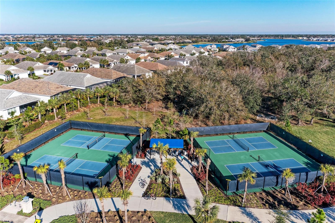
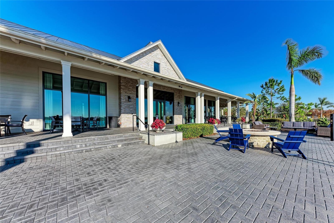
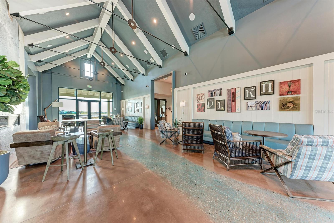
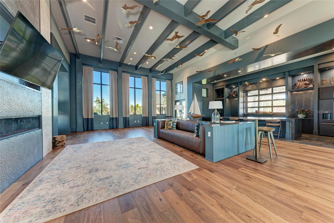
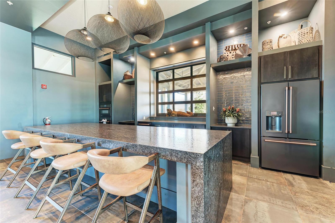
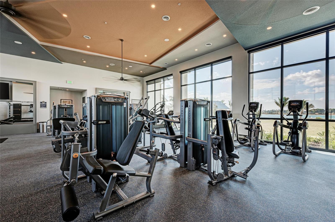
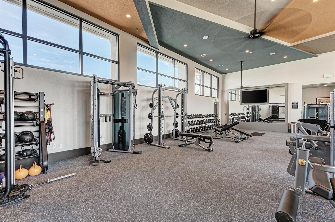
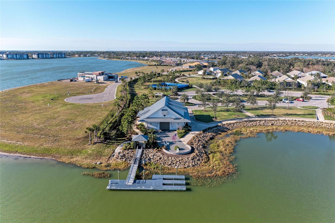
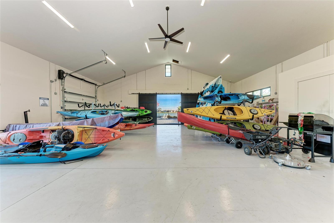
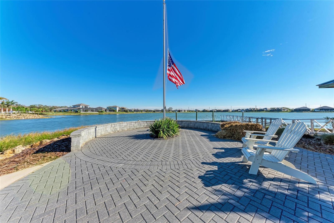
- MLS#: A4648036 ( Residential )
- Street Address: 8059 Waterbend Trail
- Viewed: 36
- Price: $2,090,000
- Price sqft: $423
- Waterfront: Yes
- Wateraccess: Yes
- Waterfront Type: Lake Front
- Year Built: 2022
- Bldg sqft: 4940
- Bedrooms: 4
- Total Baths: 4
- Full Baths: 4
- Garage / Parking Spaces: 3
- Days On Market: 96
- Additional Information
- Geolocation: 27.3623 / -82.4006
- County: SARASOTA
- City: SARASOTA
- Zipcode: 34240
- Subdivision: Lakehouse Covewaterside Ph 2
- Elementary School: Tatum Ridge Elementary
- Middle School: McIntosh Middle
- High School: Booker High
- Provided by: COMPASS FLORIDA LLC
- Contact: Joe Suarez
- 305-851-2820

- DMCA Notice
-
DescriptionWelcome to this stunning 3,500 square foot custom two story home located in the highly desirable community of LakeHouse Cove at Waterside. Built in 2022, this move in ready residence showcases the popular Tideland floor plan and combines elegance, comfort, and functionality in every detail. With four spacious bedrooms and four full bathrooms, this home is perfectly designed for both relaxed family living and effortless entertaining. A three car garage (with an additional 5 feet added) offers ample space for vehicles, storage, or a workshop. Inside, the gourmet kitchen features upgraded appliances, custom cabinetry, and a large center island thats ideal for both casual meals and social gatherings. Luxury vinyl plank flooring runs throughout the home, providing a stylish and low maintenance foundation that complements the modern aesthetic. The interior is enhanced by custom trim, crown molding, and designer paint, all crafted with exceptional attention to detail. High impact windows and 9 foot impact sliding glass doors allow natural light to pour in while offering peace of mind and energy efficiency. Soaring ceilings with tray insets add to the spacious, open feel of the home, giving each room a touch of architectural elegance. Step outside to the expansive screened in lanai, where you'll be captivated by panoramic views of Lake Ibisthe largest lake in LakeHouse Cove. A custom designed pool with a clear view screen invites you to unwind in privacy while enjoying the serene waterfront setting. Living in LakeHouse Cove means enjoying resort style amenities just steps from your door. Residents have access to a heated pool and spa, bocce ball and pickleball courts, dog parks, scenic walking trails, and a boat house offering water access. The state of the art fitness center and clubhouse feature a wraparound veranda with outdoor fire pits and stunning lake views, perfect for socializing or relaxing at sunset. Ideally situated, this home is just minutes from Waterside Place Village, the UTC Mall, SRQ International Airport, and Downtown Sarasota. Enjoy quick access to world class shopping, dining, and entertainment, as well as some of the most beautiful beaches on Floridas Gulf Coast, including Lido Key, Siesta Key, and Longboat Key.
Property Location and Similar Properties
All
Similar






Features
Waterfront Description
- Lake Front
Appliances
- Built-In Oven
- Cooktop
- Dishwasher
- Disposal
- Dryer
- Microwave
- Range Hood
- Refrigerator
- Tankless Water Heater
- Washer
- Wine Refrigerator
Association Amenities
- Clubhouse
- Fence Restrictions
- Fitness Center
- Pickleball Court(s)
- Playground
- Pool
- Recreation Facilities
- Spa/Hot Tub
- Tennis Court(s)
- Trail(s)
Home Owners Association Fee
- 1066.00
Home Owners Association Fee Includes
- Common Area Taxes
- Pool
- Escrow Reserves Fund
- Insurance
- Maintenance Grounds
- Management
- Recreational Facilities
Association Name
- Melissa Cramer
Association Phone
- 407-635-6385
Builder Model
- Tideland
Builder Name
- Homes By Towne
Carport Spaces
- 0.00
Close Date
- 0000-00-00
Cooling
- Central Air
Country
- US
Covered Spaces
- 0.00
Exterior Features
- Rain Gutters
- Sidewalk
- Sliding Doors
Flooring
- Luxury Vinyl
Furnished
- Negotiable
Garage Spaces
- 3.00
Heating
- Electric
- Natural Gas
High School
- Booker High
Insurance Expense
- 0.00
Interior Features
- Ceiling Fans(s)
- Chair Rail
- Coffered Ceiling(s)
- Crown Molding
- High Ceilings
- In Wall Pest System
- Kitchen/Family Room Combo
- Living Room/Dining Room Combo
- Open Floorplan
- Primary Bedroom Main Floor
- Solid Surface Counters
- Thermostat
- Tray Ceiling(s)
- Walk-In Closet(s)
- Wet Bar
- Window Treatments
Legal Description
- LOT 221
- LAKEHOUSE COVE AT WATERSIDE PH 2
- PB 53 PG 9-15
Levels
- Two
Living Area
- 3500.00
Lot Features
- Paved
Middle School
- McIntosh Middle
Area Major
- 34240 - Sarasota
Net Operating Income
- 0.00
Occupant Type
- Owner
Open Parking Spaces
- 0.00
Other Expense
- 0.00
Parcel Number
- 0196010221
Pets Allowed
- Breed Restrictions
- Cats OK
- Dogs OK
Pool Features
- Child Safety Fence
- Heated
- In Ground
- Salt Water
- Screen Enclosure
Property Condition
- Completed
Property Type
- Residential
Roof
- Concrete
School Elementary
- Tatum Ridge Elementary
Sewer
- Public Sewer
Tax Year
- 2024
Township
- 36
Utilities
- Cable Available
- Electricity Connected
- Natural Gas Connected
- Phone Available
- Public
- Sewer Connected
- Sprinkler Recycled
- Underground Utilities
- Water Connected
View
- Water
Views
- 36
Virtual Tour Url
- https://tours.vtourhomes.com/8059waterbendtrlsarasotafl?b=0
Water Source
- Public
Year Built
- 2022
Zoning Code
- VPD
Listing Data ©2025 Pinellas/Central Pasco REALTOR® Organization
The information provided by this website is for the personal, non-commercial use of consumers and may not be used for any purpose other than to identify prospective properties consumers may be interested in purchasing.Display of MLS data is usually deemed reliable but is NOT guaranteed accurate.
Datafeed Last updated on July 23, 2025 @ 12:00 am
©2006-2025 brokerIDXsites.com - https://brokerIDXsites.com
Sign Up Now for Free!X
Call Direct: Brokerage Office: Mobile: 727.710.4938
Registration Benefits:
- New Listings & Price Reduction Updates sent directly to your email
- Create Your Own Property Search saved for your return visit.
- "Like" Listings and Create a Favorites List
* NOTICE: By creating your free profile, you authorize us to send you periodic emails about new listings that match your saved searches and related real estate information.If you provide your telephone number, you are giving us permission to call you in response to this request, even if this phone number is in the State and/or National Do Not Call Registry.
Already have an account? Login to your account.

