
- Jackie Lynn, Broker,GRI,MRP
- Acclivity Now LLC
- Signed, Sealed, Delivered...Let's Connect!
No Properties Found
- Home
- Property Search
- Search results
- 4725 Antrim Drive, SARASOTA, FL 34240
Property Photos
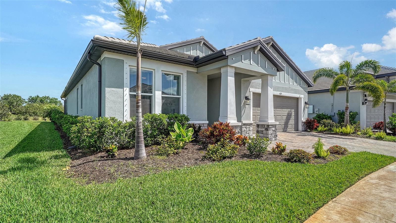

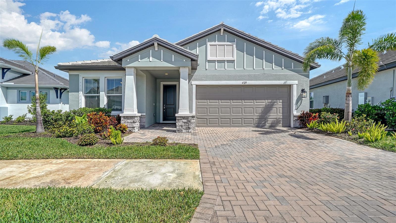
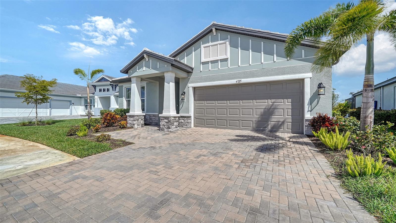
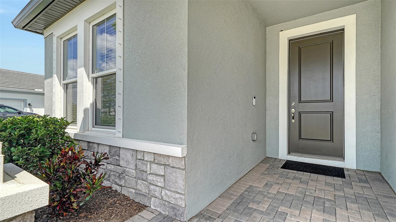
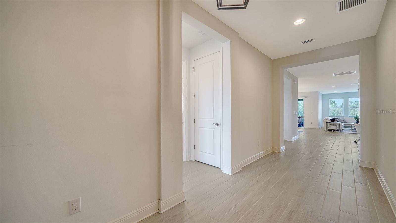
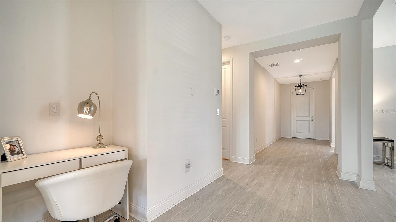
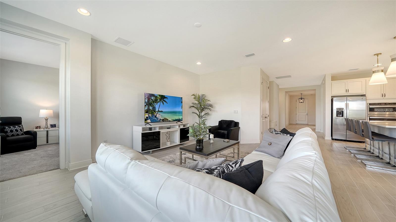
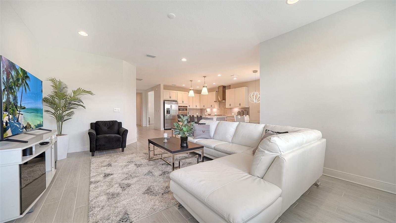
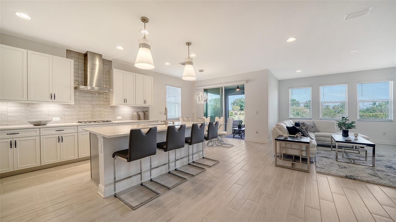
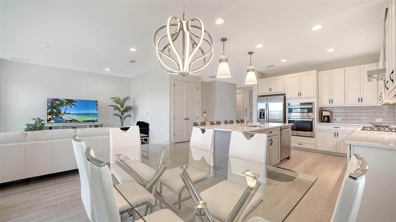
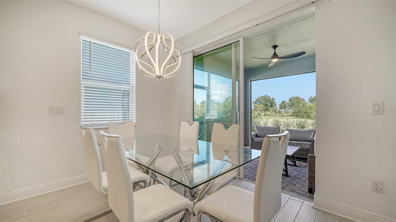
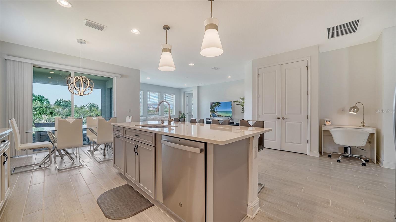
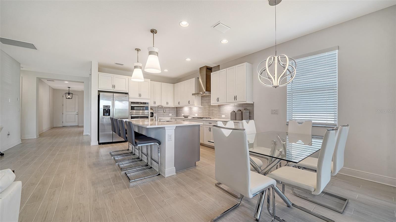
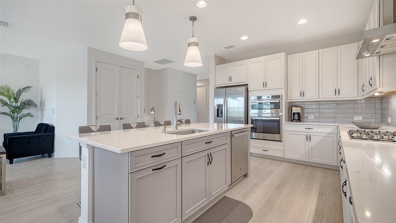
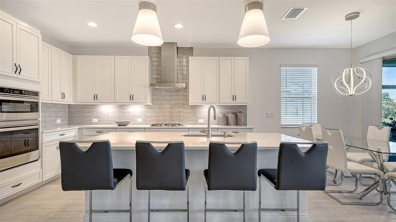
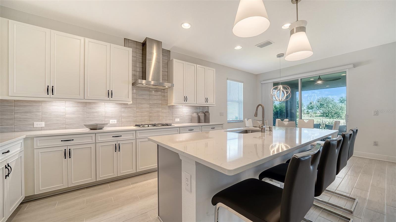
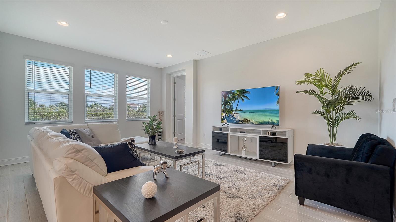
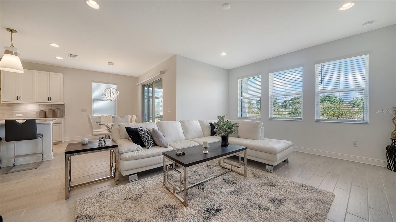
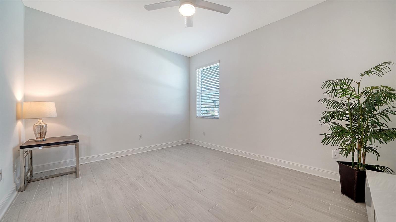
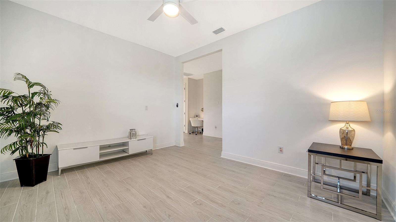

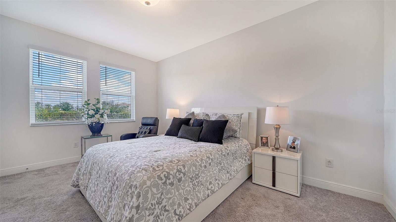
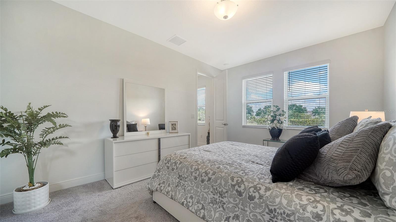

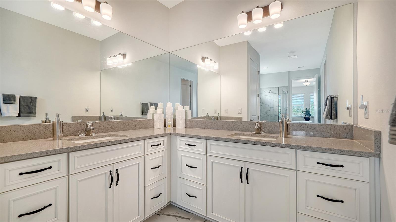
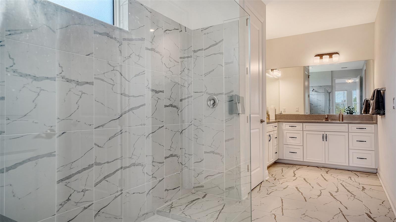
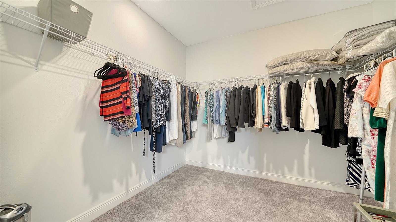
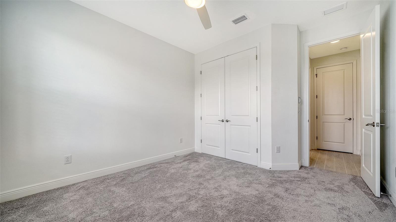
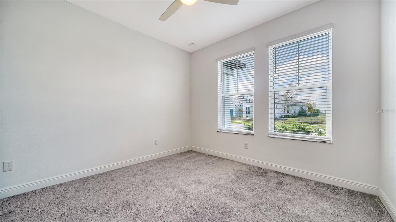
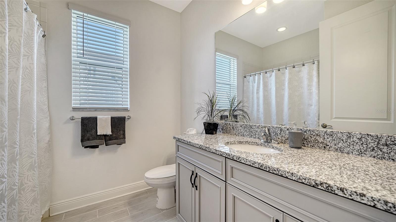
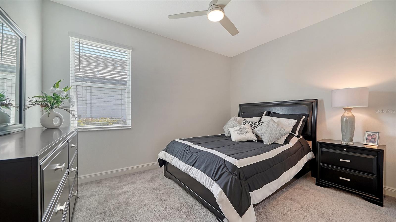
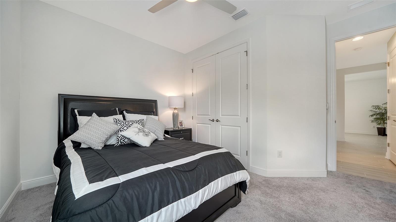
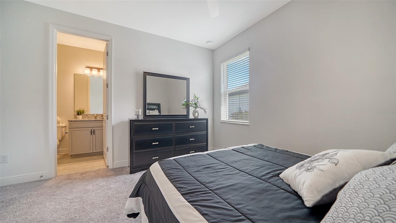
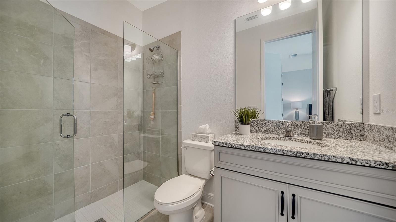
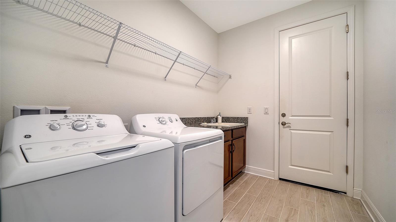
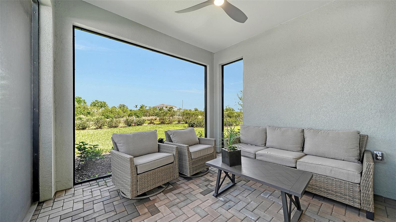
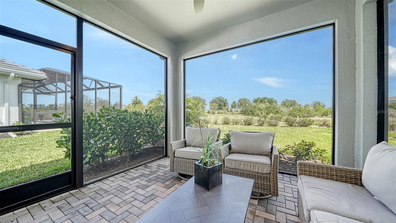
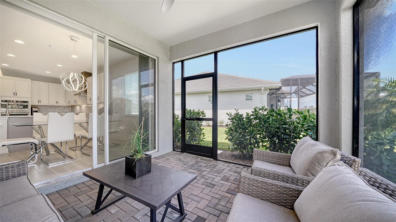
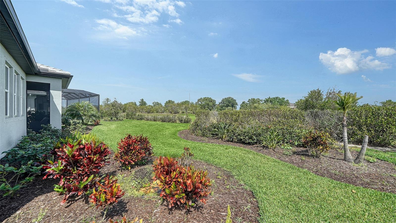
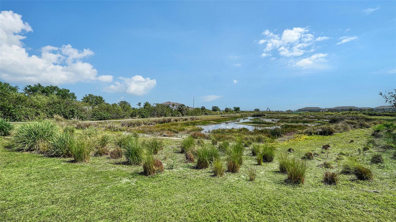
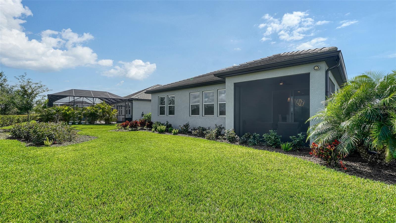

- MLS#: A4647997 ( Residential )
- Street Address: 4725 Antrim Drive
- Viewed: 21
- Price: $595,000
- Price sqft: $208
- Waterfront: No
- Year Built: 2022
- Bldg sqft: 2861
- Bedrooms: 3
- Total Baths: 3
- Full Baths: 3
- Garage / Parking Spaces: 2
- Days On Market: 67
- Additional Information
- Geolocation: 27.3188 / -82.3939
- County: SARASOTA
- City: SARASOTA
- Zipcode: 34240
- Subdivision: Worthington Ph 2
- Elementary School: Tatum Ridge Elementary
- Middle School: McIntosh Middle
- High School: Booker High
- Provided by: COMPASS FLORIDA LLC
- Contact: Sandee Teresa
- 305-851-2820

- DMCA Notice
-
DescriptionWelcome to your dream homenow at an even better value! Why wait months for new construction when you can move right into this immaculate, nearly new home in the highly sought after, gated Worthington community This immaculate residence has 3 spacious bedrooms, 3 full bathrooms, a den, and a 2 car garage, this home offers the perfect blend of luxury, style, and convenience. The soaring 10 foot ceilings throughout the home create an open, airy feel, enhancing the sense of space and elegance, along with the 8 foot doors. The beautiful ceramic tile flooring flows seamlessly through the main living areas, while cozy carpet in the bedrooms adds comfort. The open concept living, kitchen, and dining areas are perfect for both everyday living and entertaining. The chefs kitchen is equipped with natural gas, a French door pantry, quartz countertops, an abundance of cabinetry, under cabinet lighting, pull out drawers beneath the stove, and a microwave that doubles as a convection oven. The large central island can accommodate four barstoolsideal for casual meals or gathering with friends. The den provides a quiet retreat, perfect for a home office or additional living space to suit your needs. The primary bedroom is a luxurious escape and leads to the en suite bathroom with a spacious walk in closet, dual sinks, an expansive walk in shower, and a large linen and storage closet. The second bedroom is in front of home allowing for privacy along with the 2nd bathroom. The third guest bedroom features an en suite full bath. Outside, youll love the private backyard, featuring serene views and a gorgeous brick paver lanaia perfect spot for summer barbecues or relaxing evenings. Located just 10 minutes from Waterside and 15 minutes from UTC Mall, this home provides easy access to shopping, dining, and entertainment. With its modern amenities, prime location, and exceptional design, this home is truly a gem. With its modern design, high end finishes, and newly reduced price, this exceptional home wont last long. Schedule your private tour today and take advantage of this outstanding opportunity!
Property Location and Similar Properties
All
Similar






Features
Appliances
- Built-In Oven
- Cooktop
- Dishwasher
- Disposal
- Dryer
- Gas Water Heater
- Microwave
- Refrigerator
- Washer
Association Amenities
- Gated
Home Owners Association Fee
- 618.00
Home Owners Association Fee Includes
- Private Road
Association Name
- Access Difference Management
Carport Spaces
- 0.00
Close Date
- 0000-00-00
Cooling
- Central Air
Country
- US
Covered Spaces
- 0.00
Exterior Features
- Sidewalk
- Sliding Doors
Flooring
- Carpet
- Ceramic Tile
Garage Spaces
- 2.00
Heating
- Central
High School
- Booker High
Insurance Expense
- 0.00
Interior Features
- Crown Molding
- Eat-in Kitchen
- High Ceilings
- Open Floorplan
- Primary Bedroom Main Floor
- Solid Surface Counters
- Walk-In Closet(s)
- Window Treatments
Legal Description
- LOT 32
- WORTHINGTON PHASE 2
- PB 54 PG 189-199
Levels
- One
Living Area
- 2197.00
Lot Features
- Landscaped
- Sidewalk
Middle School
- McIntosh Middle
Area Major
- 34240 - Sarasota
Net Operating Income
- 0.00
Occupant Type
- Owner
Open Parking Spaces
- 0.00
Other Expense
- 0.00
Parcel Number
- 0232060032
Parking Features
- Driveway
- Garage Door Opener
Pets Allowed
- Yes
Property Type
- Residential
Roof
- Tile
School Elementary
- Tatum Ridge Elementary
Sewer
- Public Sewer
Tax Year
- 2024
Township
- 36
Utilities
- Cable Connected
- Natural Gas Connected
- Public
Views
- 21
Virtual Tour Url
- https://pix360.com/phototour3/39624/
Water Source
- Public
Year Built
- 2022
Zoning Code
- RE1
Listing Data ©2025 Pinellas/Central Pasco REALTOR® Organization
The information provided by this website is for the personal, non-commercial use of consumers and may not be used for any purpose other than to identify prospective properties consumers may be interested in purchasing.Display of MLS data is usually deemed reliable but is NOT guaranteed accurate.
Datafeed Last updated on June 14, 2025 @ 12:00 am
©2006-2025 brokerIDXsites.com - https://brokerIDXsites.com
Sign Up Now for Free!X
Call Direct: Brokerage Office: Mobile: 727.710.4938
Registration Benefits:
- New Listings & Price Reduction Updates sent directly to your email
- Create Your Own Property Search saved for your return visit.
- "Like" Listings and Create a Favorites List
* NOTICE: By creating your free profile, you authorize us to send you periodic emails about new listings that match your saved searches and related real estate information.If you provide your telephone number, you are giving us permission to call you in response to this request, even if this phone number is in the State and/or National Do Not Call Registry.
Already have an account? Login to your account.

