
- Jackie Lynn, Broker,GRI,MRP
- Acclivity Now LLC
- Signed, Sealed, Delivered...Let's Connect!
No Properties Found
- Home
- Property Search
- Search results
- 301 Quay Commons 1610, SARASOTA, FL 34236
Property Photos
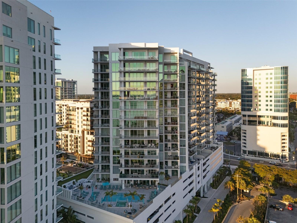

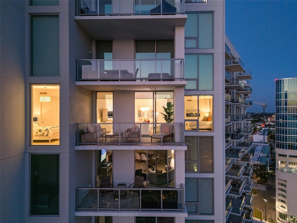
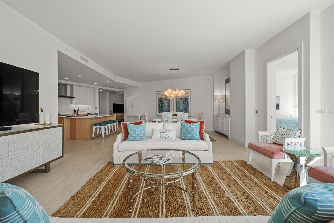
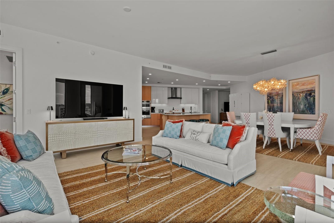
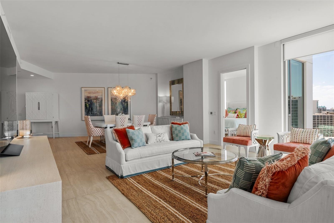
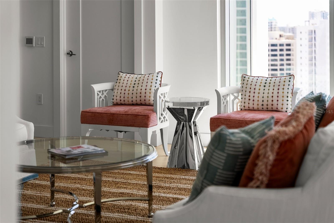
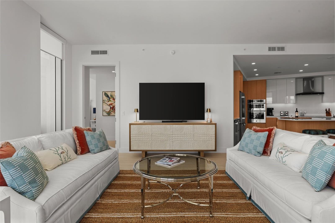
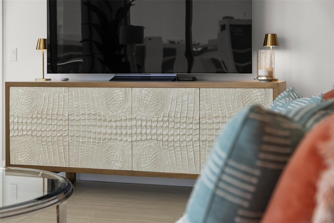
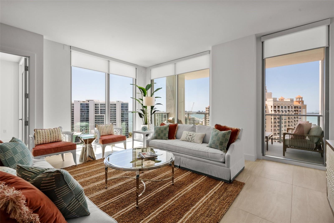
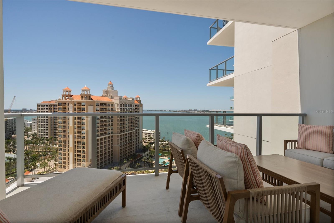
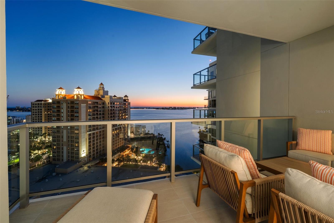
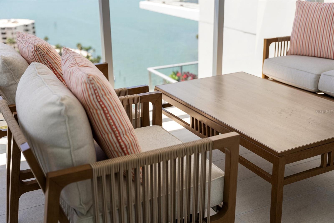
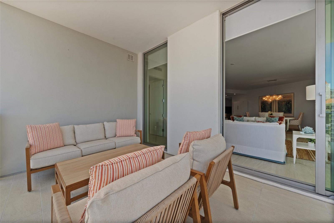
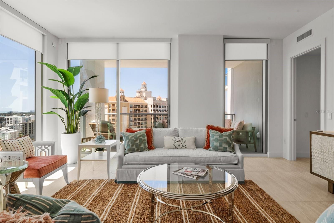
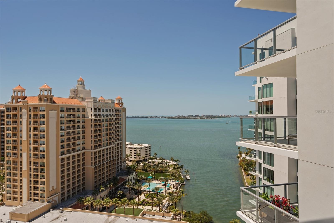
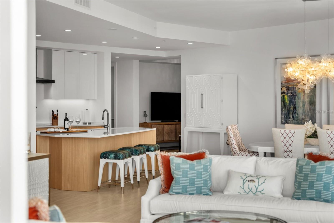
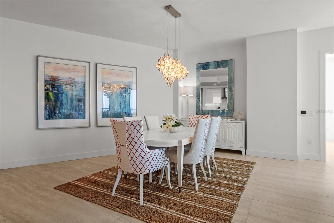
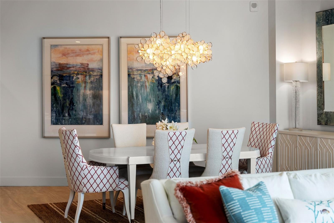
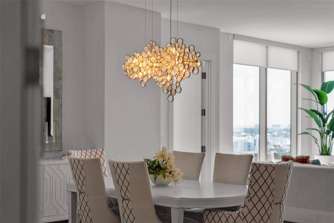
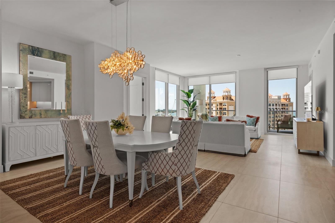
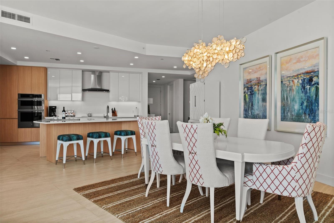
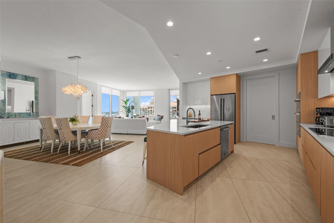
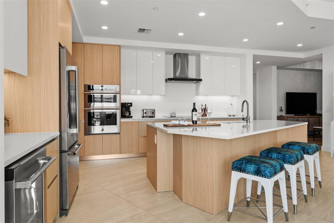
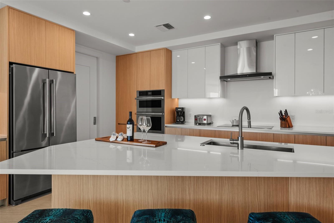
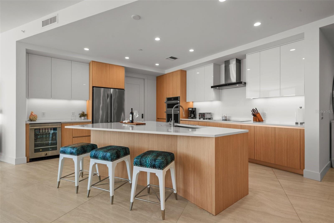
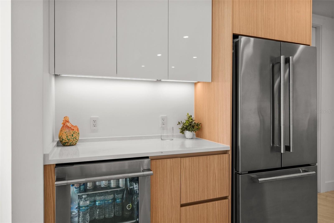
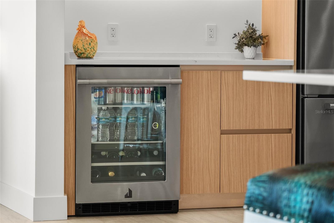
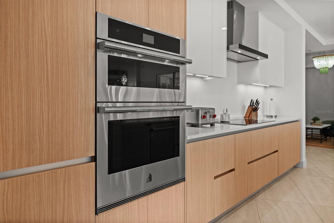
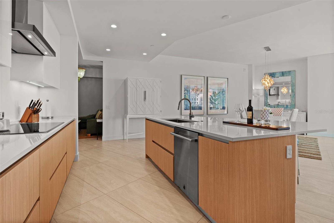
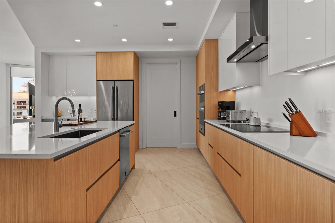
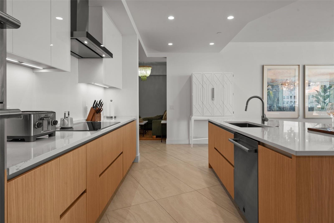
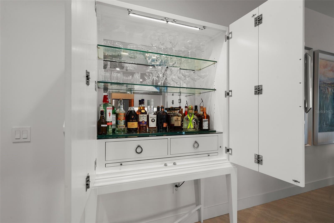
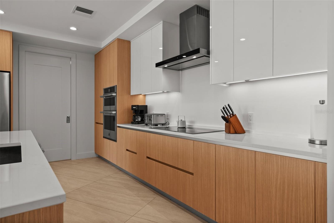
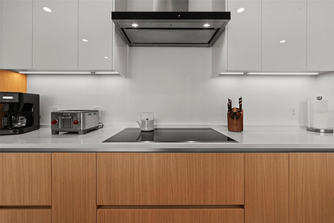
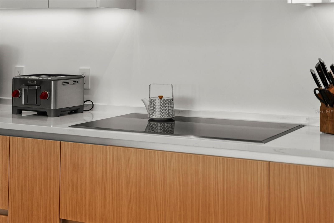
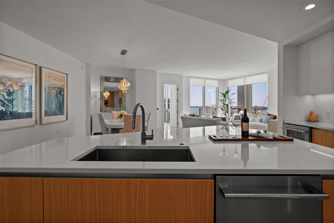
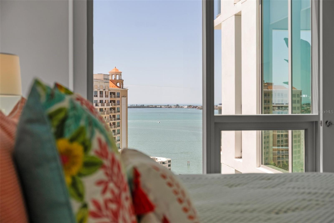
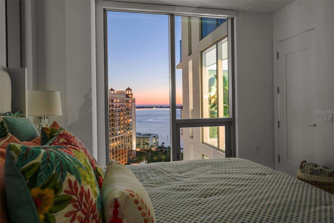
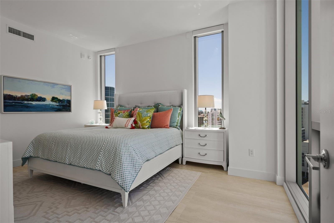
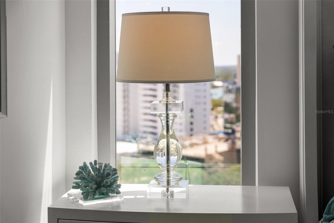
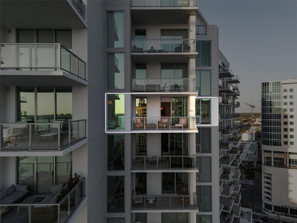
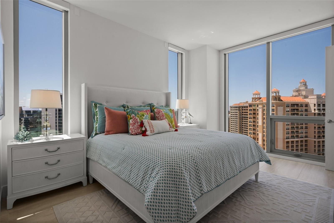
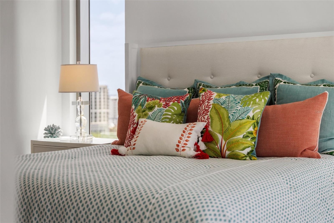
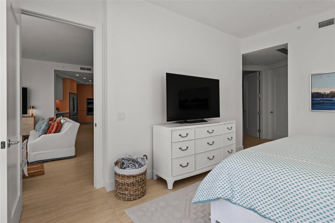
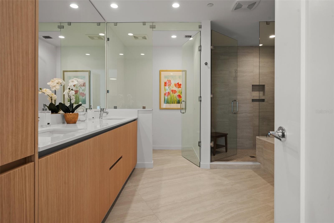
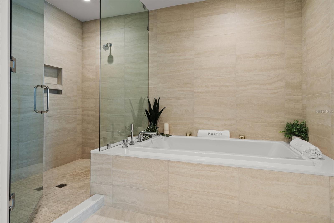
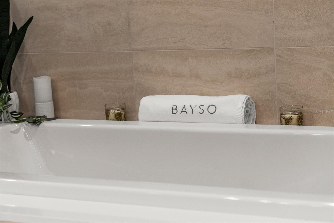
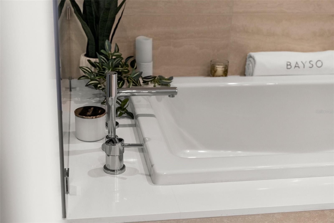
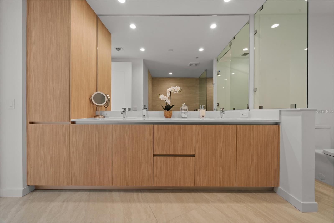
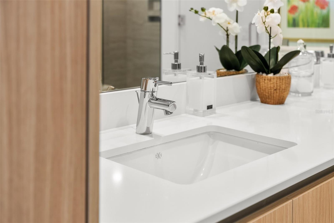
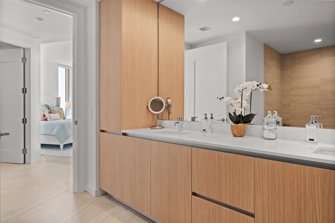
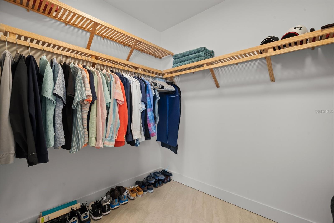
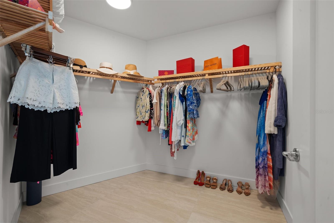
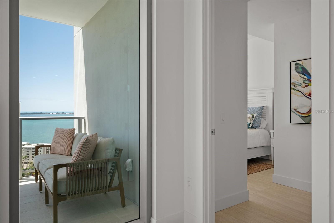
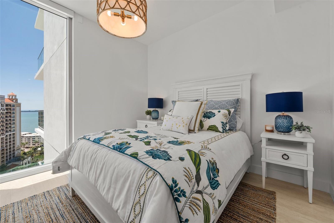
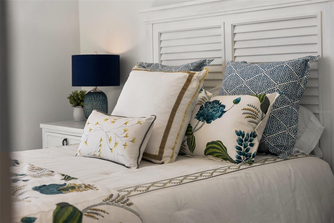
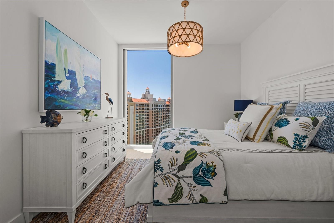
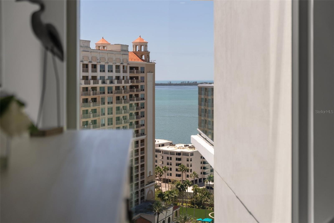
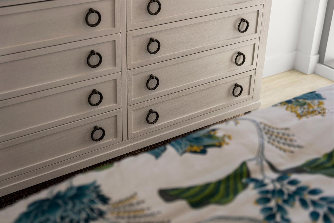
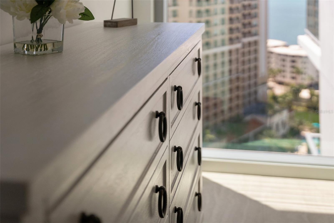
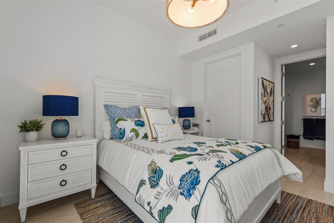
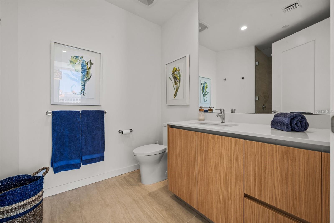
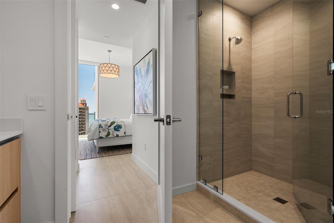
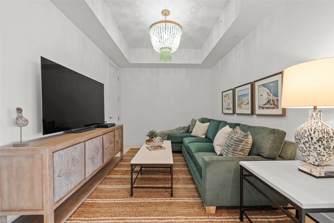
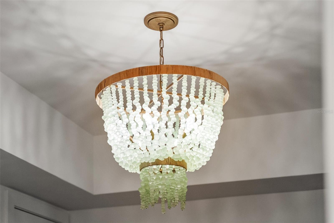
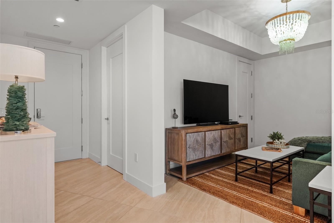
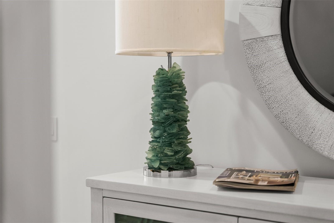
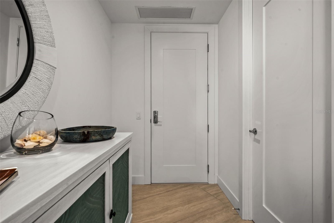
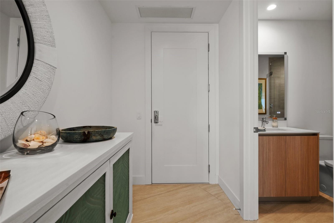
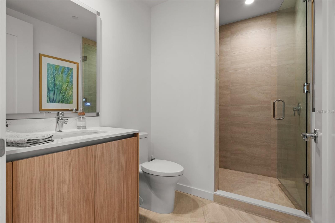
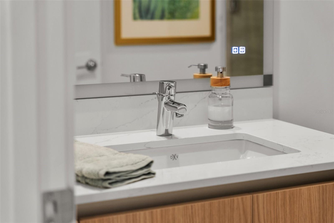
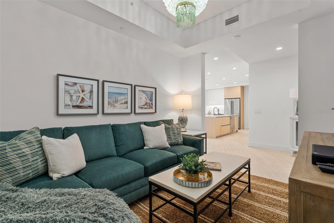
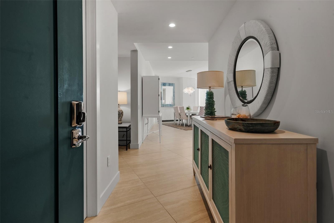
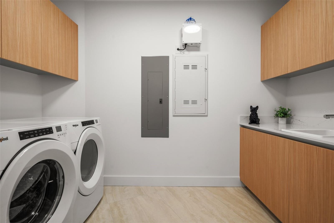
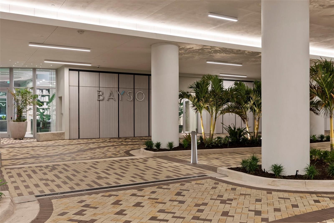
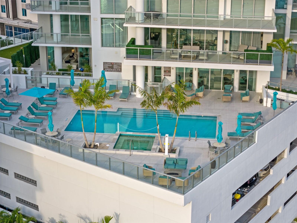
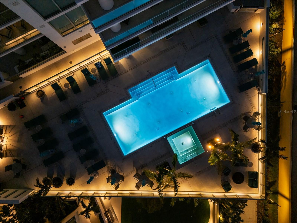
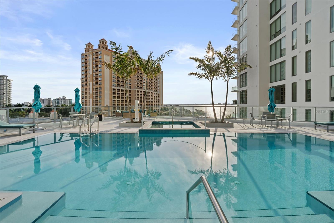
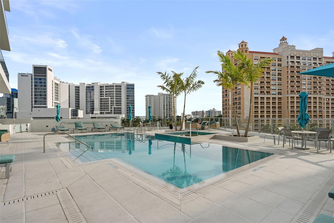
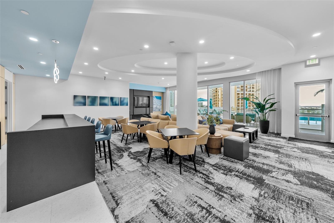
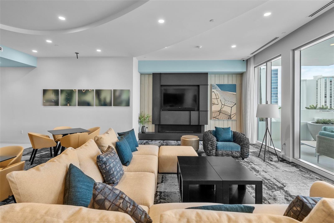
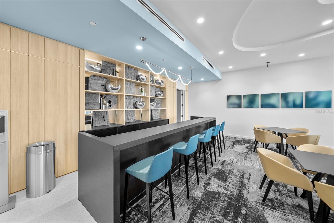
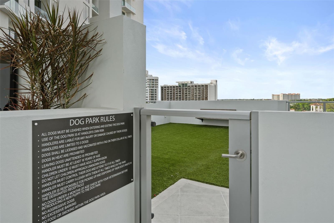
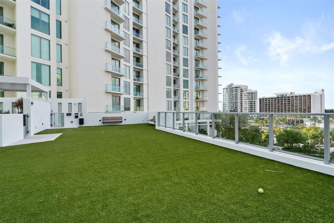
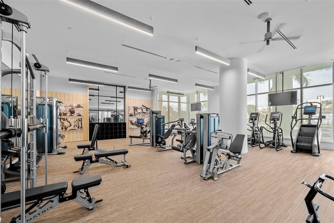
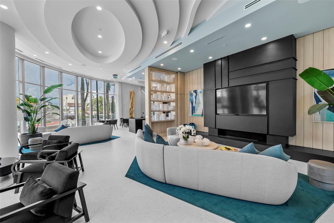
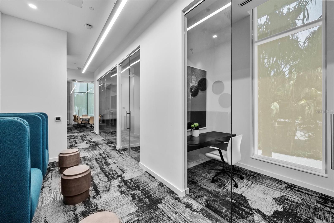
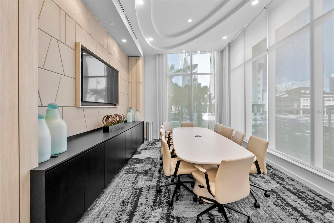
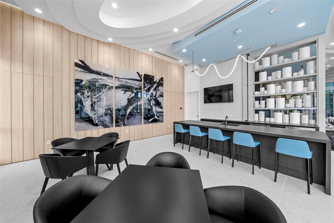
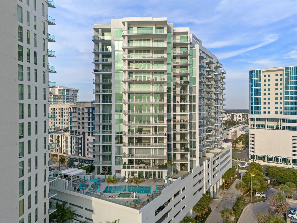
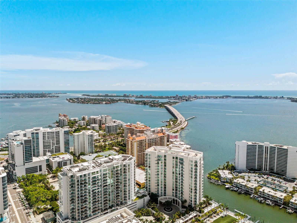
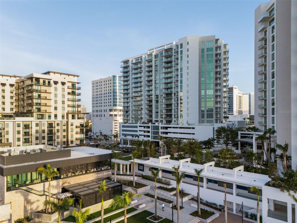
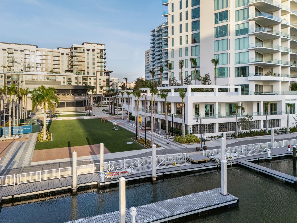
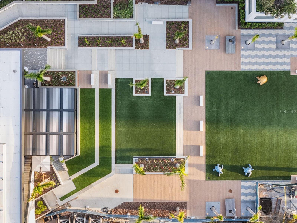
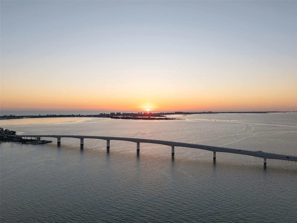
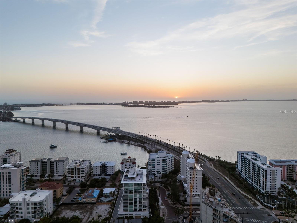
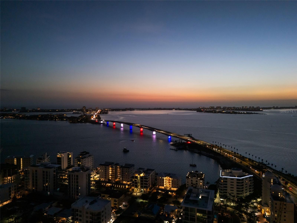
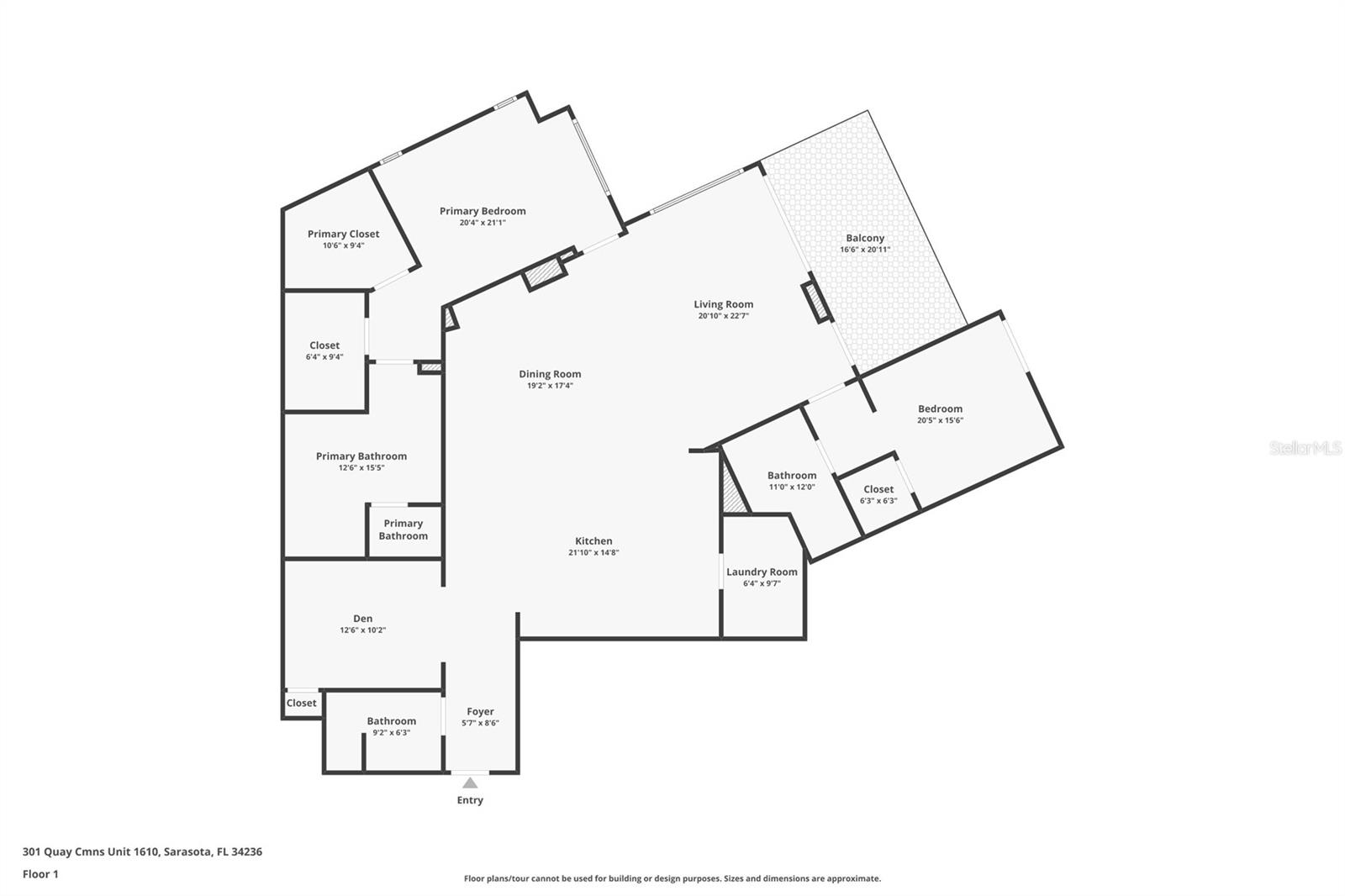
- MLS#: A4647965 ( Residential )
- Street Address: 301 Quay Commons 1610
- Viewed: 39
- Price: $2,449,000
- Price sqft: $1,033
- Waterfront: No
- Year Built: 2023
- Bldg sqft: 2370
- Bedrooms: 3
- Total Baths: 3
- Full Baths: 3
- Garage / Parking Spaces: 2
- Days On Market: 61
- Additional Information
- Geolocation: 27.3388 / -82.5476
- County: SARASOTA
- City: SARASOTA
- Zipcode: 34236
- Subdivision: Bayso Sarasota
- Building: Bayso Sarasota
- Elementary School: Alta Vista Elementary
- Middle School: Booker Middle
- High School: Booker High
- Provided by: DOUGLAS ELLIMAN
- Contact: Lisa Otte
- 941-867-6199

- DMCA Notice
-
Description$200k price reduction! Stunning luxurious west facing corner residence on the 16th level in the heart of quay sarasota | breathtaking sarasota bay & gulf views | link to video: https://motion media llc. Aryeo. Com/videos/01966eff 7730 7115 aa4c e908fc41ac53 | step into refined coastal living in this meticulously upgraded 2 bedroom + den, 3 bathroom (with soaking tub in the primary) residence in the vibrant new epicenter of sarasota, the quay. Positioned on the premium west facing corner this 2,185 sq. Ft. Home boasts unparalleled sunset views over sarasota bay and the gulf of mexico through floor to ceiling windows and soaring 10 foot ceilings that flood the space with natural light. Designed for both elegance and comfort, this residence features: an open concept layout with premium porcelain tile flooring throughout, a gourmet kitchen with upgraded soft close european cabinetry by italkraft, pantry pull outs, jennair stainless steel appliances including a convection oven, built in oven, induction cooktop and grohe faucets. Spacious primary suite with two walk in closets, spa like bathroom with dual vanities, large soaking tub, oversized shower, and linen closet. Second bedroom with ensuite bath, plus a full third bathroom and laundry room, and a den with a closet that easily converts to a third bedroom or office. Every detail has been curated for immediate enjoyment just bring your suitcase. Enjoy hunter douglas motorized blinds (blackout in bedrooms) and custom lighting in the den, bedroom, and dining room. Additional highlights include: 2 premium location adjacent parking spaces, climate controlled storage locker and lightly lived in occupied only 12 months since purchase. Located in sarasotas most exciting new waterfront development, the quay, youll be just steps from world class dining, shopping, arts venues, and the marina. This is more than a home its a complete sarasota lifestyle, ready and waiting.
Property Location and Similar Properties
All
Similar






Features
Appliances
- Built-In Oven
- Convection Oven
- Cooktop
- Dishwasher
- Disposal
- Dryer
- Electric Water Heater
- Range Hood
- Refrigerator
- Washer
- Wine Refrigerator
Association Amenities
- Elevator(s)
- Fitness Center
- Lobby Key Required
- Pool
- Security
- Spa/Hot Tub
- Storage
Home Owners Association Fee
- 0.00
Home Owners Association Fee Includes
- Guard - 24 Hour
- Common Area Taxes
- Pool
- Maintenance Structure
- Maintenance Grounds
- Maintenance
- Management
- Sewer
- Trash
- Water
Association Name
- Karina Alfaro
Association Phone
- 941-867-7744
Builder Name
- KOLTER URBAN
Carport Spaces
- 0.00
Close Date
- 0000-00-00
Cooling
- Central Air
Country
- US
Covered Spaces
- 0.00
Exterior Features
- Dog Run
- Lighting
- Outdoor Grill
- Outdoor Shower
- Sidewalk
- Sliding Doors
- Storage
Flooring
- Tile
Furnished
- Turnkey
Garage Spaces
- 2.00
Heating
- Electric
High School
- Booker High
Insurance Expense
- 0.00
Interior Features
- High Ceilings
- Open Floorplan
- Thermostat
- Window Treatments
Legal Description
- UNIT 1610
- BAYSO SARASOTA CONDOMINIUM
Levels
- One
Living Area
- 2185.00
Lot Features
- City Limits
- Sidewalk
- Paved
- Private
Middle School
- Booker Middle
Area Major
- 34236 - Sarasota
Net Operating Income
- 0.00
Occupant Type
- Owner
Open Parking Spaces
- 0.00
Other Expense
- 0.00
Parcel Number
- 2009163119
Parking Features
- Assigned
- Covered
- Garage Door Opener
- Off Street
Pets Allowed
- Breed Restrictions
Pool Features
- Deck
- Heated
- In Ground
- Lighting
- Salt Water
Property Condition
- Completed
Property Type
- Residential
Roof
- Concrete
School Elementary
- Alta Vista Elementary
Sewer
- Public Sewer
Style
- Florida
Tax Year
- 2024
Township
- 36
Unit Number
- 1610
Utilities
- Cable Connected
- Electricity Connected
- Sewer Connected
- Water Connected
View
- City
- Water
Views
- 39
Virtual Tour Url
- https://motion-media-llc.aryeo.com/videos/01966eff-7730-7115-aa4c-e908fc41ac53
Water Source
- Public
Year Built
- 2023
Zoning Code
- DTB
Listing Data ©2025 Pinellas/Central Pasco REALTOR® Organization
The information provided by this website is for the personal, non-commercial use of consumers and may not be used for any purpose other than to identify prospective properties consumers may be interested in purchasing.Display of MLS data is usually deemed reliable but is NOT guaranteed accurate.
Datafeed Last updated on June 19, 2025 @ 12:00 am
©2006-2025 brokerIDXsites.com - https://brokerIDXsites.com
Sign Up Now for Free!X
Call Direct: Brokerage Office: Mobile: 727.710.4938
Registration Benefits:
- New Listings & Price Reduction Updates sent directly to your email
- Create Your Own Property Search saved for your return visit.
- "Like" Listings and Create a Favorites List
* NOTICE: By creating your free profile, you authorize us to send you periodic emails about new listings that match your saved searches and related real estate information.If you provide your telephone number, you are giving us permission to call you in response to this request, even if this phone number is in the State and/or National Do Not Call Registry.
Already have an account? Login to your account.

